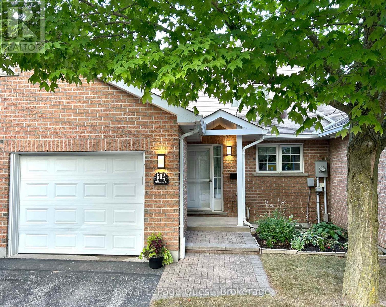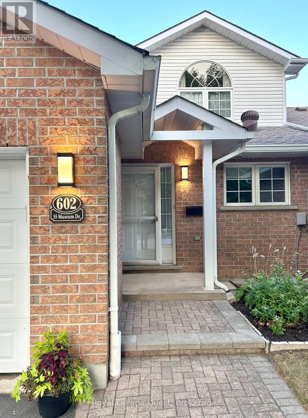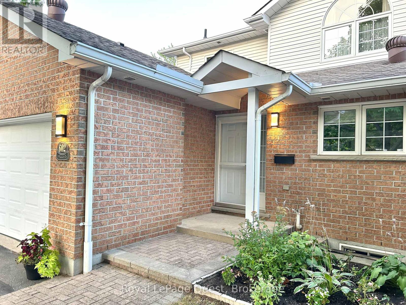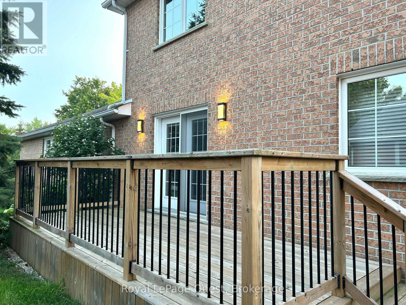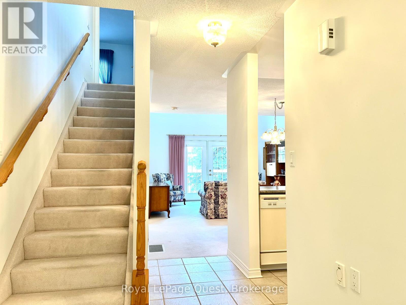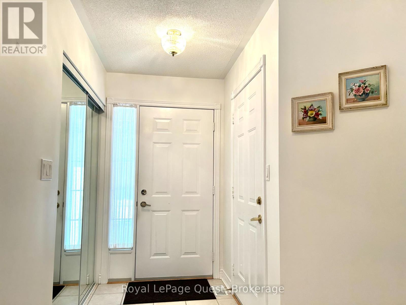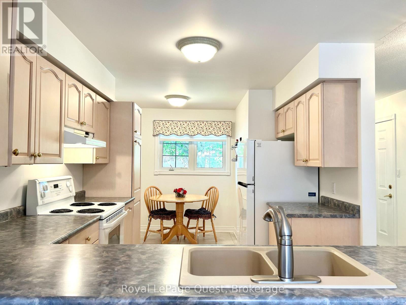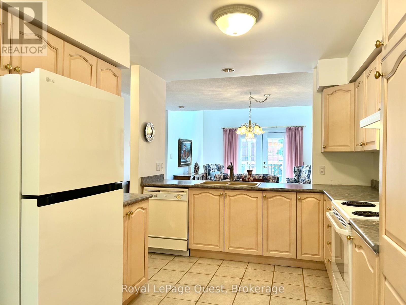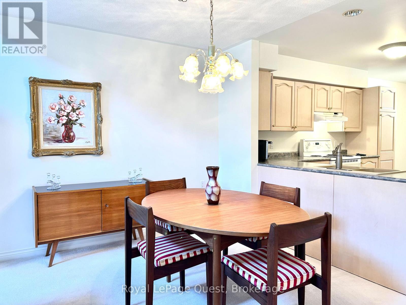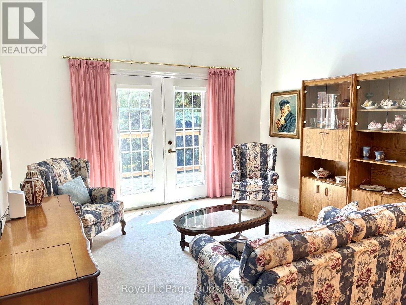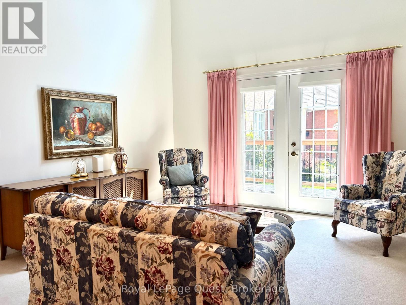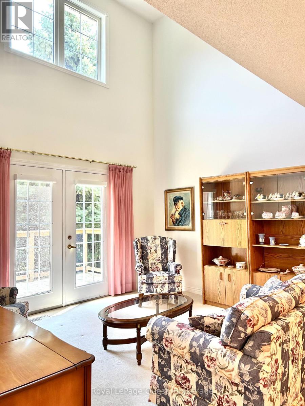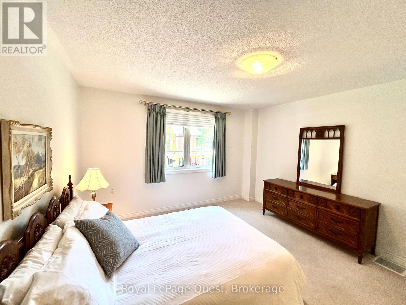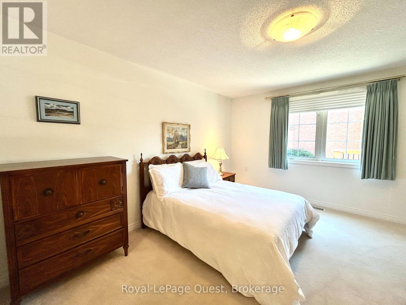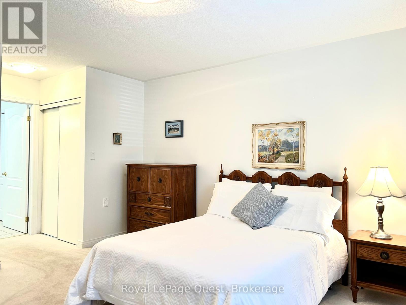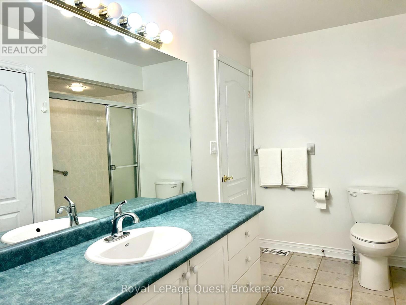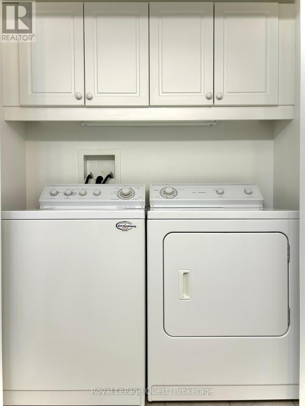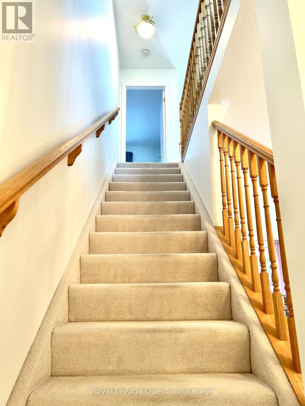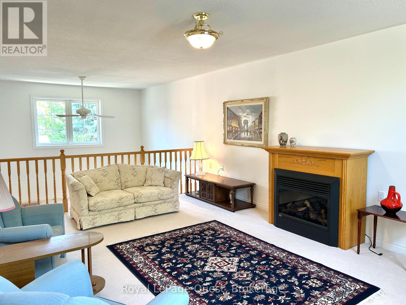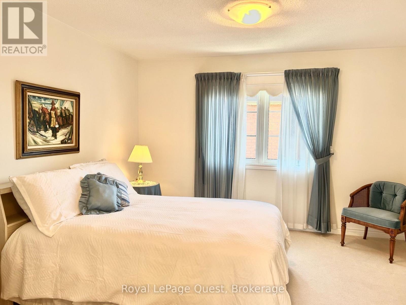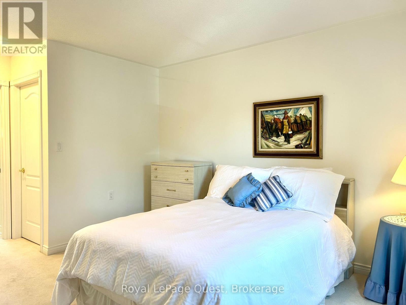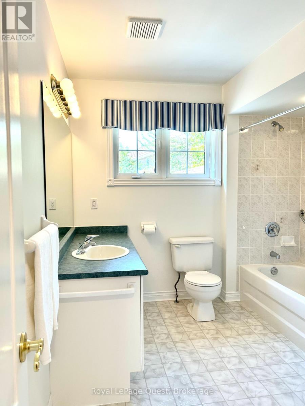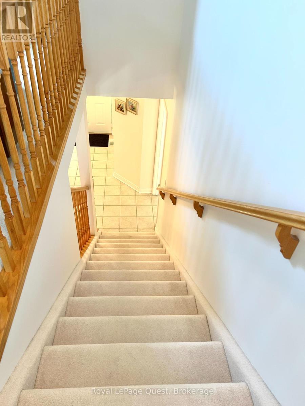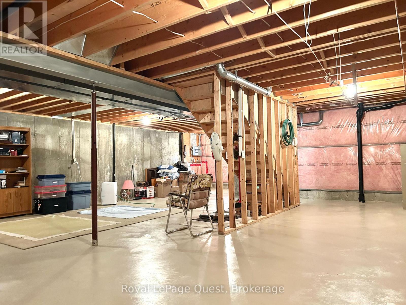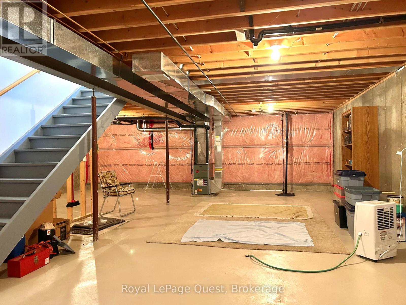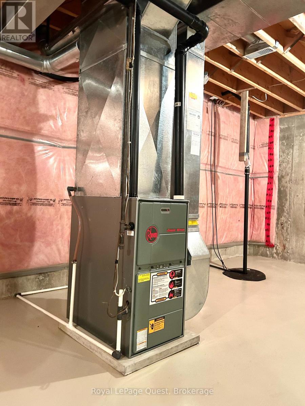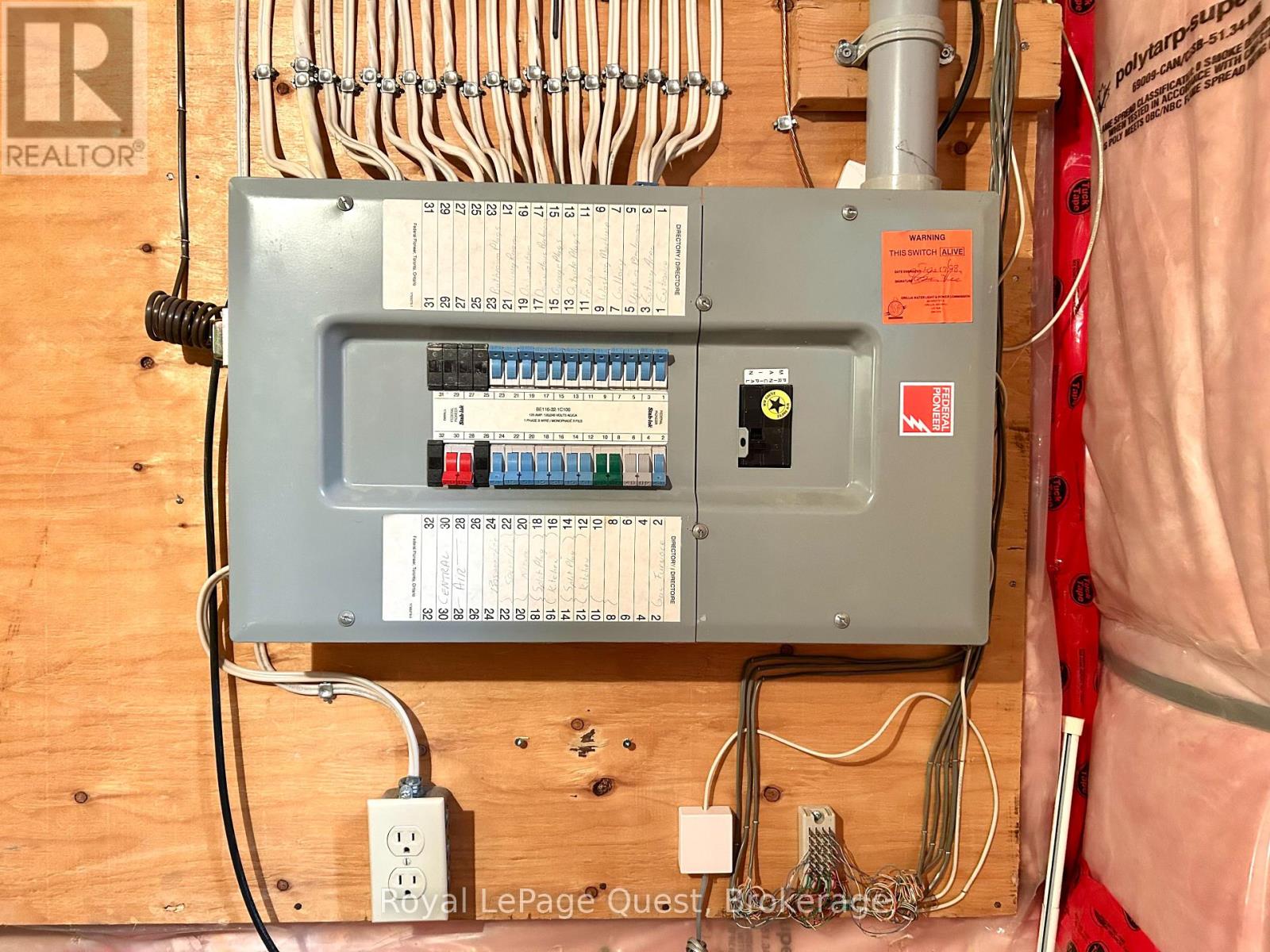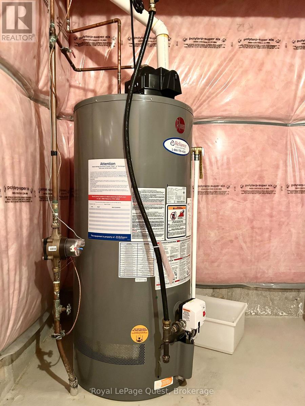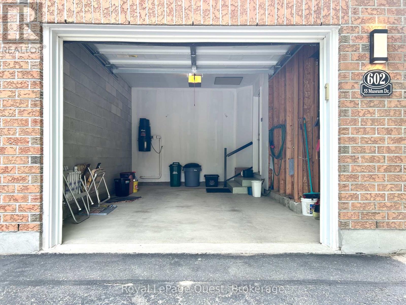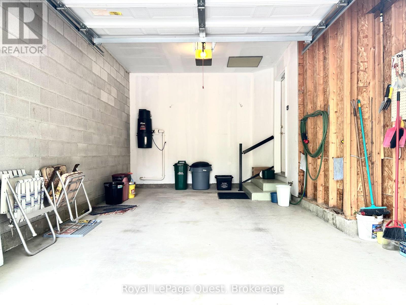602 - 55 Museum Drive Orillia, Ontario L3V 7T9
$649,900Maintenance, Common Area Maintenance, Cable TV
$681.63 Monthly
Maintenance, Common Area Maintenance, Cable TV
$681.63 MonthlySpacious, bright "bungaloft" townhouse in the retirement community of the Villages of Leacock. Just shy of 1,700 square feet of above ground living space, this property has two bedrooms, each with their own ensuite bathroom, a main level living/dining area that has a walk-out to a private back deck and a large loft area. The basement offers an additional 800+ square feet (approx.) currently used for storage and utilities but can be converted into additional living/recreational space if desired. This unit has in suite laundry on the main level and a garage. Located with convenient access to parks, walking trails, Lake Couchiching & Lake Simcoe, grocery stores, downtown Orillia and the many amenities it has to offer. (id:53086)
Property Details
| MLS® Number | S12343524 |
| Property Type | Single Family |
| Community Name | Orillia |
| Amenities Near By | Park, Public Transit |
| Community Features | Pets Allowed With Restrictions |
| Equipment Type | Water Heater |
| Parking Space Total | 2 |
| Rental Equipment Type | Water Heater |
| Structure | Deck |
Building
| Bathroom Total | 2 |
| Bedrooms Above Ground | 2 |
| Bedrooms Total | 2 |
| Age | 16 To 30 Years |
| Amenities | Fireplace(s) |
| Appliances | Blinds, Dishwasher, Dryer, Stove, Washer, Window Coverings, Refrigerator |
| Basement Development | Unfinished |
| Basement Type | Full (unfinished) |
| Cooling Type | Central Air Conditioning |
| Exterior Finish | Brick |
| Fireplace Present | Yes |
| Fireplace Total | 1 |
| Foundation Type | Concrete |
| Heating Fuel | Natural Gas |
| Heating Type | Forced Air |
| Stories Total | 2 |
| Size Interior | 1,600 - 1,799 Ft2 |
| Type | Row / Townhouse |
Parking
| Attached Garage | |
| Garage |
Land
| Acreage | No |
| Land Amenities | Park, Public Transit |
| Surface Water | Lake/pond |
| Zoning Description | R4-4 |
Rooms
| Level | Type | Length | Width | Dimensions |
|---|---|---|---|---|
| Second Level | Loft | 5.8 m | 4.16 m | 5.8 m x 4.16 m |
| Second Level | Bedroom | 4.02 m | 3.77 m | 4.02 m x 3.77 m |
| Second Level | Bathroom | 3.32 m | 2.63 m | 3.32 m x 2.63 m |
| Basement | Other | 9.03 m | 8.13 m | 9.03 m x 8.13 m |
| Basement | Utility Room | 4.43 m | 2.2 m | 4.43 m x 2.2 m |
| Main Level | Kitchen | 5.1 m | 2.88 m | 5.1 m x 2.88 m |
| Main Level | Dining Room | 4.06 m | 2.57 m | 4.06 m x 2.57 m |
| Main Level | Living Room | 4.06 m | 3.96 m | 4.06 m x 3.96 m |
| Main Level | Bedroom | 4.28 m | 3.85 m | 4.28 m x 3.85 m |
| Main Level | Bathroom | 3.31 m | 2.62 m | 3.31 m x 2.62 m |
https://www.realtor.ca/real-estate/28731177/602-55-museum-drive-orillia-orillia


