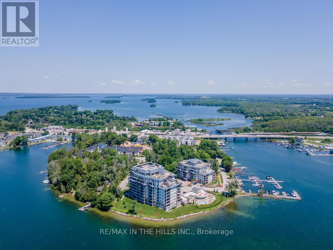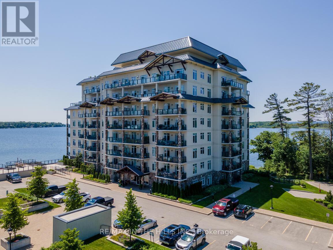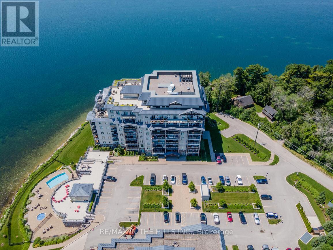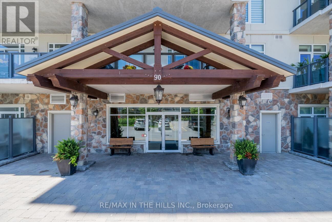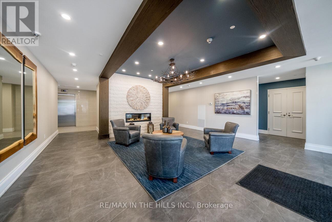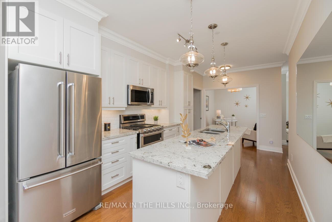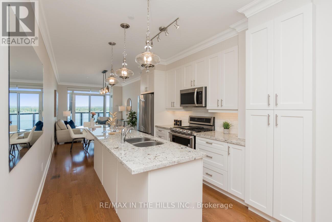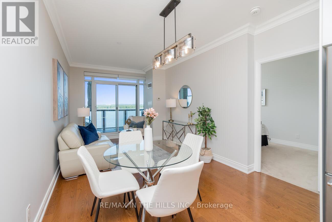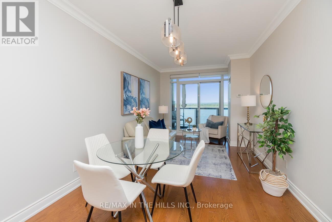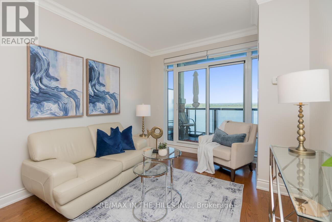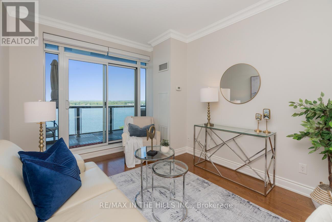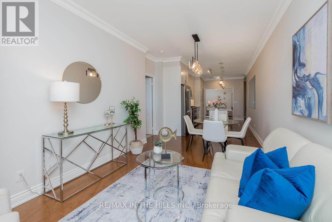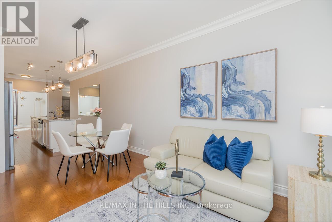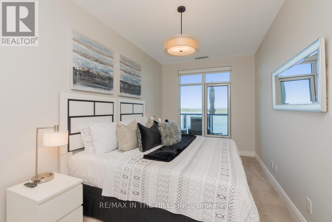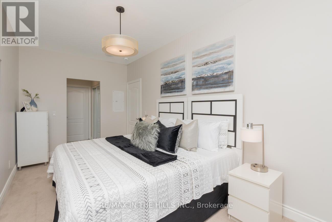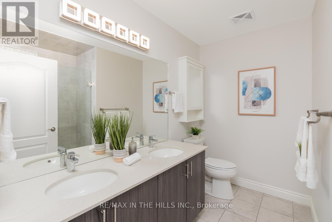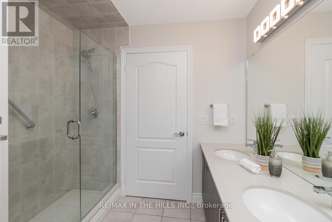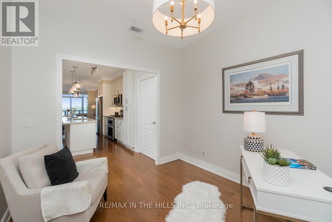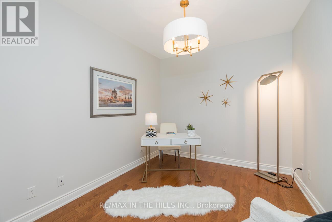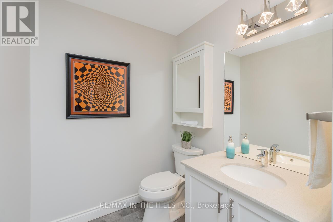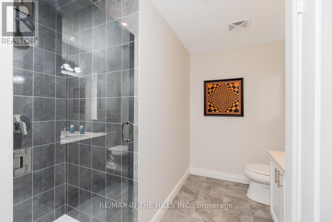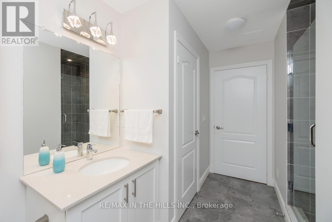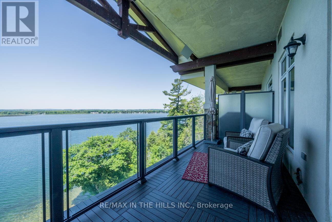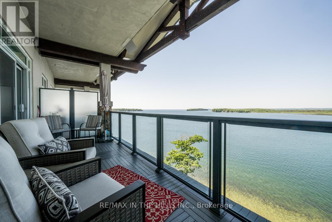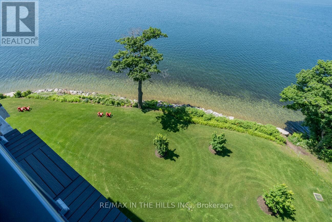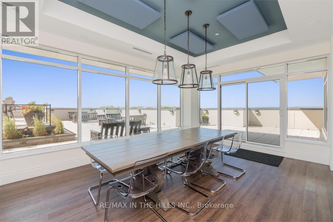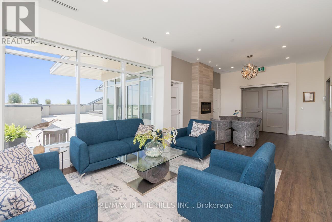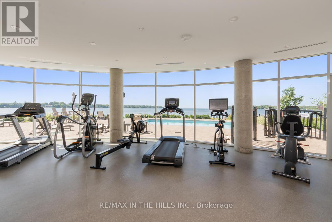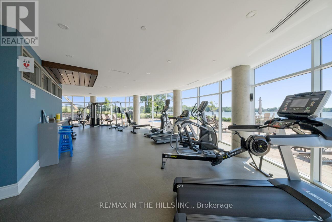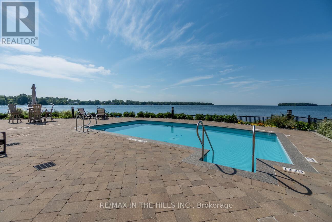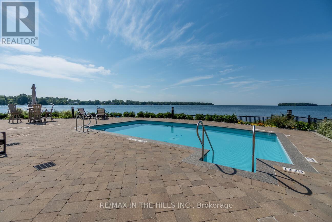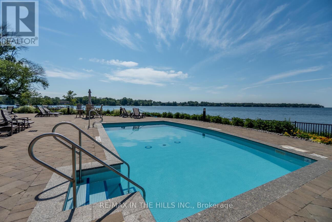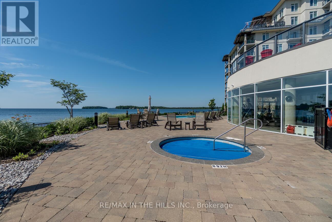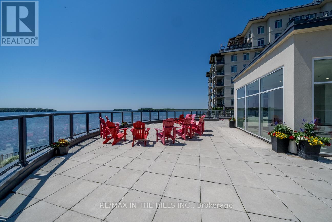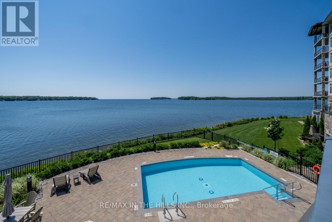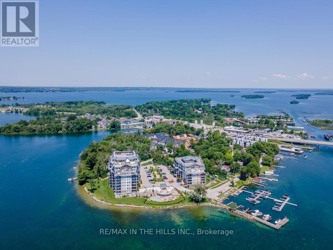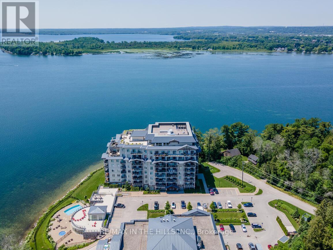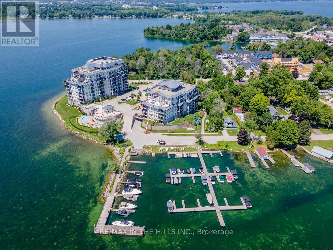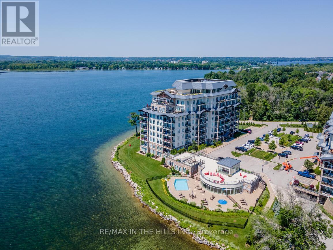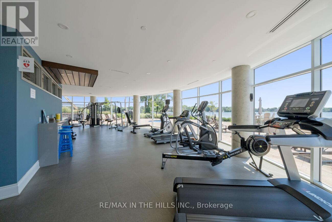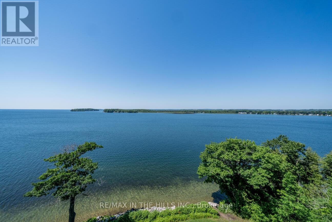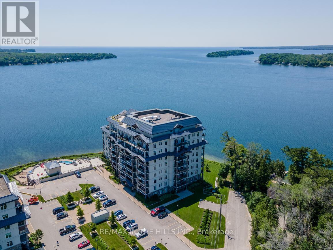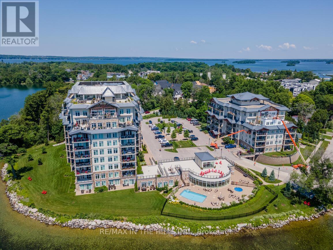611 - 90 Orchard Point Road Orillia, Ontario L3V 1C6
$799,900Maintenance, Heat, Water, Common Area Maintenance, Insurance
$683.38 Monthly
Maintenance, Heat, Water, Common Area Maintenance, Insurance
$683.38 MonthlyEmbrace the tranquility of refined cottage-style living on the pristine shores of Lake Simcoe in this beautifully curated 1+1 bedroom, 2-bathroom residence. Set within an exclusive, resort-inspired community, this suite showcases sophisticated design and meticulous craftsmanship throughout. An entertainer's dream, the open-concept layout features a gourmet kitchen with a granite island, premium gas range, and sleek custom cabinetry - seamlessly flowing into a bright living area adorned with rich hardwood floors and elegant crown moulding. The inviting primary suite offers a peaceful retreat with ample space and comfort. Step out from the living area onto your private balcony to savor sweeping southwest views of Lake Simcoe - the perfect backdrop for morning coffee or breathtaking sunsets. Residents enjoy boutique-style amenities rivaling the finest resorts: a rooftop terrace, lush garden courtyard, fully equipped fitness centre and yoga studio, rejuvenating sauna, and an outdoor pool and hot tub overlooking the lake. Just minutes from town, yet a world away in ambiance, this remarkable property captures the essence of modern lakeside sophistication - where nature, luxury, and convenience exist in perfect harmony. A rare opportunity to experience life on Lake Simcoe at its most exquisite. (id:53086)
Property Details
| MLS® Number | S12506480 |
| Property Type | Single Family |
| Community Name | Orillia |
| Amenities Near By | Golf Nearby, Marina, Schools |
| Community Features | Pets Allowed With Restrictions |
| Easement | Unknown |
| Features | Conservation/green Belt, Balcony |
| Parking Space Total | 1 |
| Pool Type | Outdoor Pool |
| View Type | Lake View, Direct Water View |
| Water Front Type | Waterfront |
Building
| Bathroom Total | 2 |
| Bedrooms Above Ground | 1 |
| Bedrooms Below Ground | 1 |
| Bedrooms Total | 2 |
| Age | 6 To 10 Years |
| Amenities | Exercise Centre, Sauna, Storage - Locker |
| Appliances | Garage Door Opener Remote(s), Oven - Built-in, All, Blinds, Dishwasher, Dryer, Microwave, Oven, Stove, Washer, Window Coverings, Refrigerator |
| Basement Type | None |
| Cooling Type | Central Air Conditioning |
| Exterior Finish | Stone, Concrete |
| Flooring Type | Hardwood, Carpeted |
| Heating Fuel | Electric, Natural Gas |
| Heating Type | Heat Pump, Not Known |
| Size Interior | 1,000 - 1,199 Ft2 |
| Type | Apartment |
Parking
| Underground | |
| No Garage |
Land
| Access Type | Private Docking |
| Acreage | No |
| Land Amenities | Golf Nearby, Marina, Schools |
| Surface Water | Lake/pond |
Rooms
| Level | Type | Length | Width | Dimensions |
|---|---|---|---|---|
| Main Level | Living Room | 3.38 m | 2.97 m | 3.38 m x 2.97 m |
| Main Level | Dining Room | 3.4 m | 2.26 m | 3.4 m x 2.26 m |
| Main Level | Kitchen | 3.4 m | 2.26 m | 3.4 m x 2.26 m |
| Main Level | Primary Bedroom | 5.21 m | 2.69 m | 5.21 m x 2.69 m |
| Main Level | Den | 3.2 m | 2.97 m | 3.2 m x 2.97 m |
https://www.realtor.ca/real-estate/29064413/611-90-orchard-point-road-orillia-orillia


