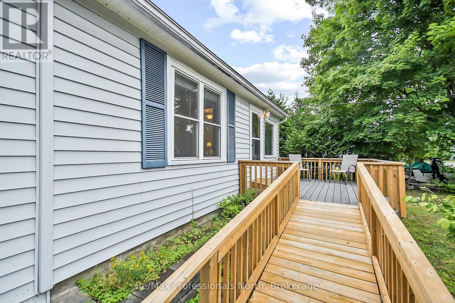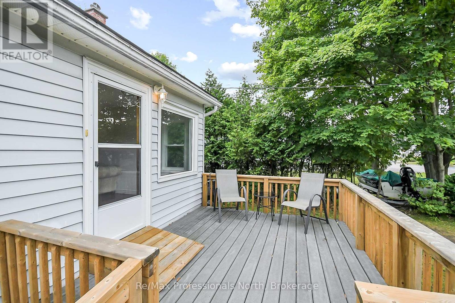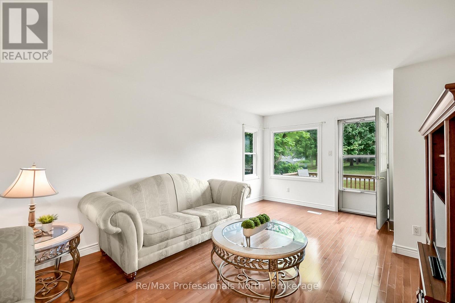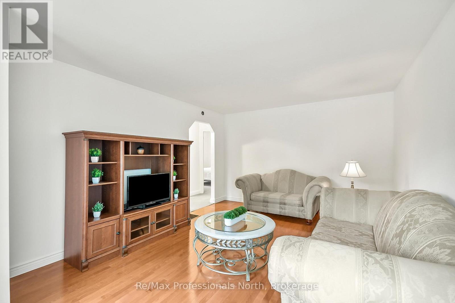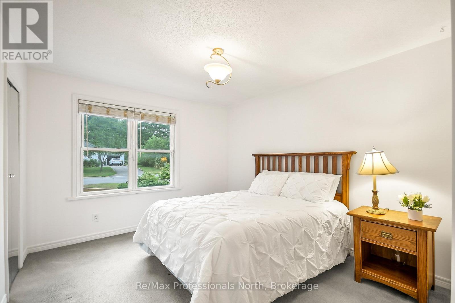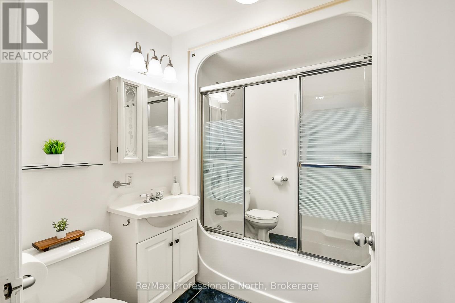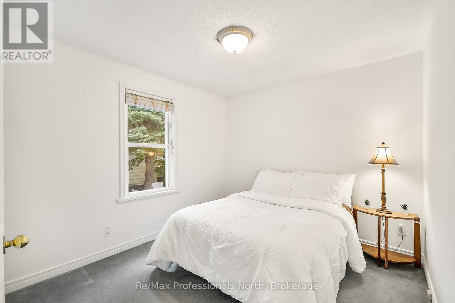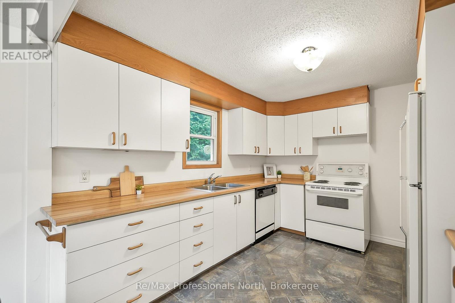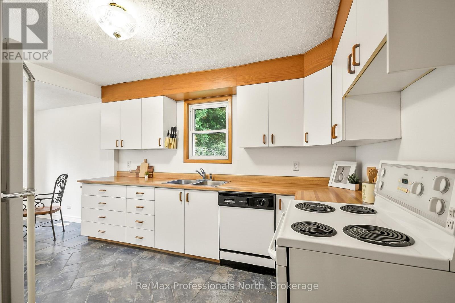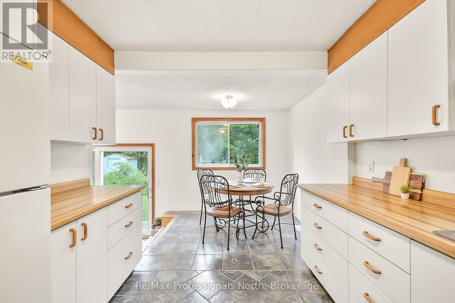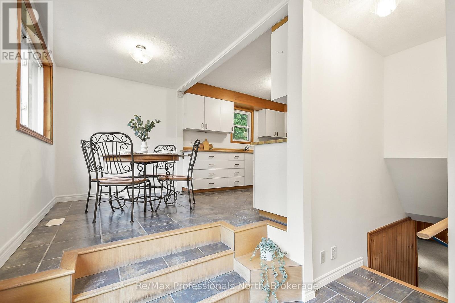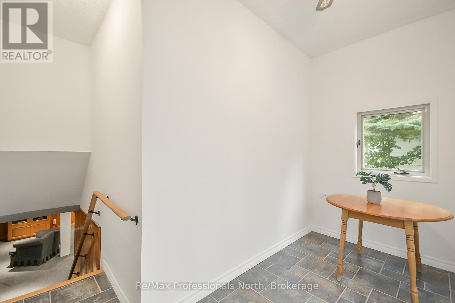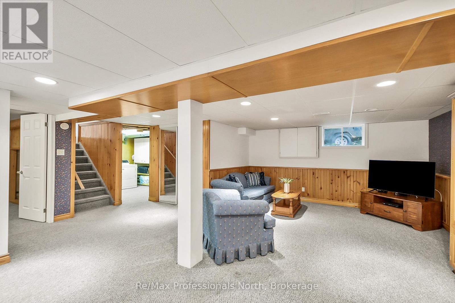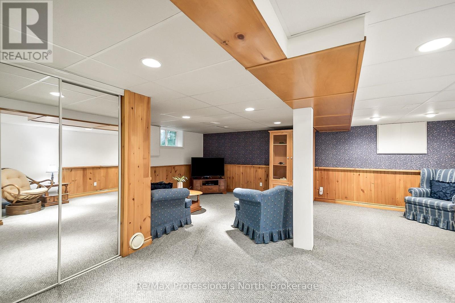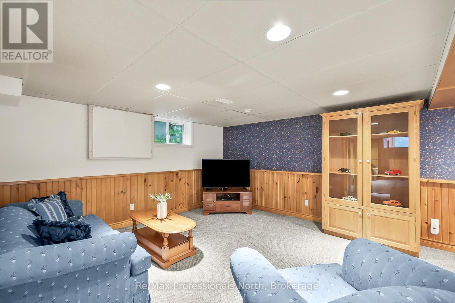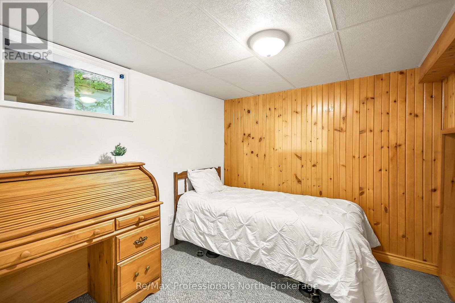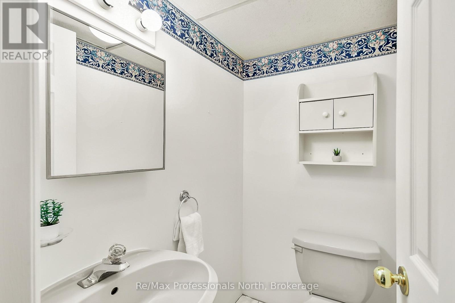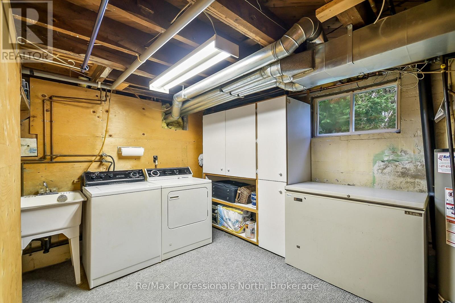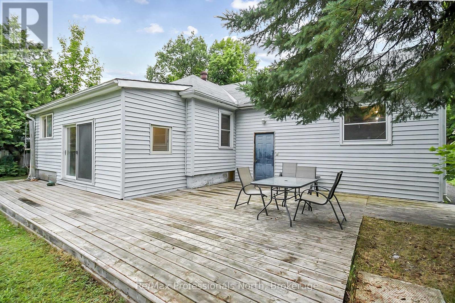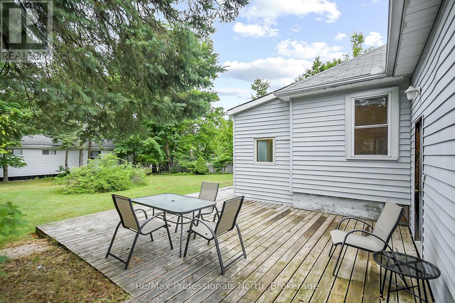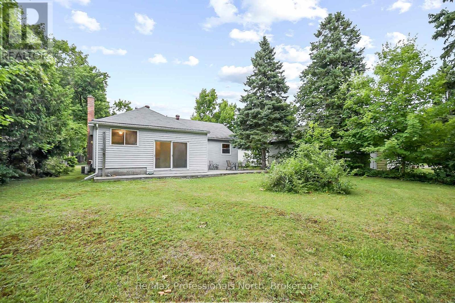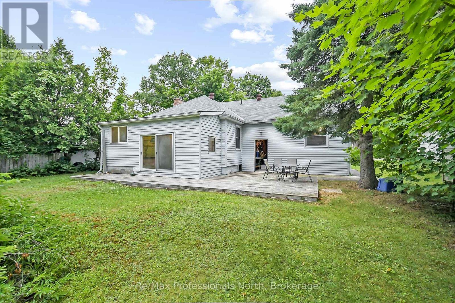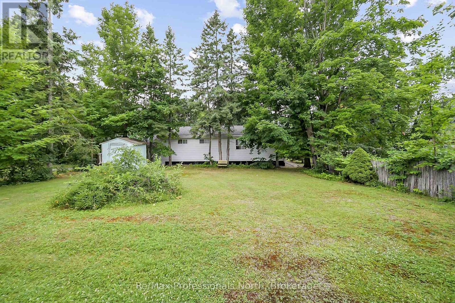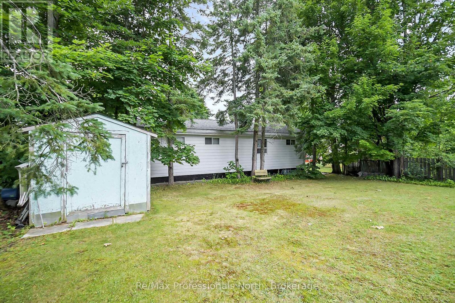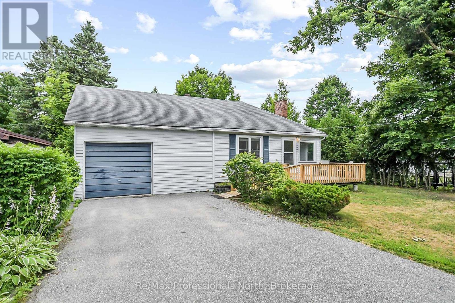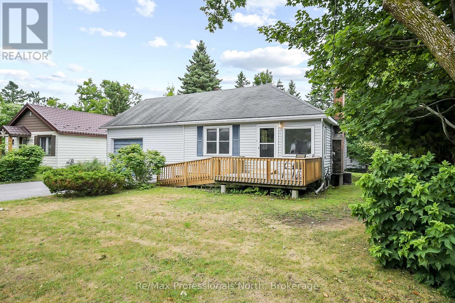3 Bedroom
2 Bathroom
700 - 1,100 ft2
Bungalow
Central Air Conditioning
Forced Air
$525,000
Welcome to this well-maintained 1,400+ sqft bungalow with a fully finished basement and attached single-car garage, ideally located in downtown Gravenhurst. Just steps from schools, shops, parks, The Wharf, and the beach, this home combines convenience with comfort in a highly desirable setting. Inside, you'll find a bright and inviting layout filled with natural light. The living room features warm hardwood floors, while the spacious eat-in kitchen and separate dining room make hosting family and friends effortless. The dining area offers a walkout to a large deck overlooking the private, flat backyard - perfect for relaxing or entertaining. Freshly painted throughout, this home is move-in ready. The main floor hosts the primary bedroom, a comfortable guest room, and a full 4-piece bathroom. Downstairs, the fully finished basement provides excellent additional living space, including a generous recreation room, third bedroom, a convenient 2-piece bathroom, and a utility/laundry room. With a large yard, private in-town setting, and plenty of space for family living, this property is a wonderful opportunity for anyone looking to call Gravenhurst home. (id:53086)
Property Details
|
MLS® Number
|
X12383068 |
|
Property Type
|
Single Family |
|
Community Name
|
Muskoka (S) |
|
Amenities Near By
|
Schools, Park |
|
Community Features
|
Community Centre |
|
Easement
|
None |
|
Equipment Type
|
None, Water Heater |
|
Features
|
Level Lot, Wooded Area, Partially Cleared, Open Space, Level |
|
Parking Space Total
|
5 |
|
Rental Equipment Type
|
None, Water Heater |
|
Structure
|
Deck, Shed |
Building
|
Bathroom Total
|
2 |
|
Bedrooms Above Ground
|
2 |
|
Bedrooms Below Ground
|
1 |
|
Bedrooms Total
|
3 |
|
Age
|
51 To 99 Years |
|
Appliances
|
Water Meter, Dishwasher, Dryer, Stove, Washer, Window Coverings, Refrigerator |
|
Architectural Style
|
Bungalow |
|
Basement Development
|
Finished |
|
Basement Type
|
Full (finished) |
|
Construction Style Attachment
|
Detached |
|
Cooling Type
|
Central Air Conditioning |
|
Exterior Finish
|
Wood |
|
Foundation Type
|
Block |
|
Half Bath Total
|
1 |
|
Heating Fuel
|
Natural Gas |
|
Heating Type
|
Forced Air |
|
Stories Total
|
1 |
|
Size Interior
|
700 - 1,100 Ft2 |
|
Type
|
House |
|
Utility Water
|
Municipal Water |
Parking
Land
|
Access Type
|
Year-round Access, Public Road |
|
Acreage
|
No |
|
Land Amenities
|
Schools, Park |
|
Sewer
|
Sanitary Sewer |
|
Size Depth
|
132 Ft |
|
Size Frontage
|
66 Ft |
|
Size Irregular
|
66 X 132 Ft |
|
Size Total Text
|
66 X 132 Ft|under 1/2 Acre |
|
Zoning Description
|
R1 |
Rooms
| Level |
Type |
Length |
Width |
Dimensions |
|
Basement |
Bedroom |
2.53 m |
2.96 m |
2.53 m x 2.96 m |
|
Basement |
Utility Room |
3 m |
5.02 m |
3 m x 5.02 m |
|
Basement |
Recreational, Games Room |
6.67 m |
6.29 m |
6.67 m x 6.29 m |
|
Basement |
Bathroom |
1.44 m |
1.12 m |
1.44 m x 1.12 m |
|
Main Level |
Living Room |
3.63 m |
5.92 m |
3.63 m x 5.92 m |
|
Main Level |
Eating Area |
2.53 m |
2.07 m |
2.53 m x 2.07 m |
|
Main Level |
Kitchen |
3 m |
3.7 m |
3 m x 3.7 m |
|
Main Level |
Primary Bedroom |
3.28 m |
3.74 m |
3.28 m x 3.74 m |
|
Main Level |
Bedroom |
2.87 m |
3.19 m |
2.87 m x 3.19 m |
|
Main Level |
Bathroom |
2.07 m |
1.76 m |
2.07 m x 1.76 m |
|
Main Level |
Dining Room |
3.69 m |
2.07 m |
3.69 m x 2.07 m |
Utilities
|
Cable
|
Installed |
|
Electricity
|
Installed |
|
Wireless
|
Available |
|
Electricity Connected
|
Connected |
|
Natural Gas Available
|
Available |
|
Telephone
|
Connected |
|
Sewer
|
Installed |
https://www.realtor.ca/real-estate/28818558/655-mary-street-n-gravenhurst-muskoka-s-muskoka-s



