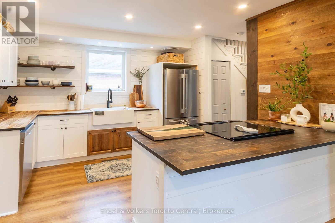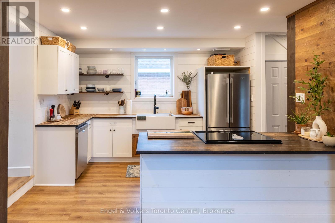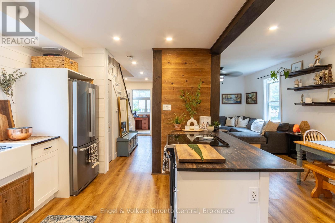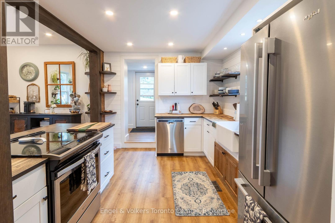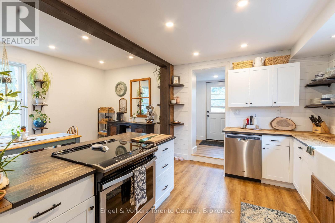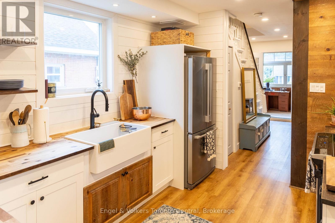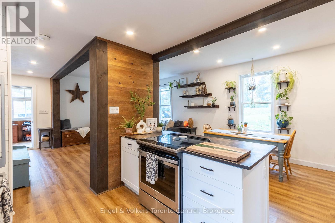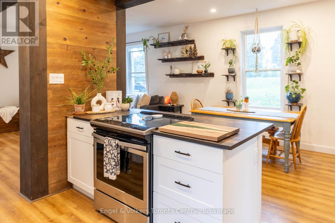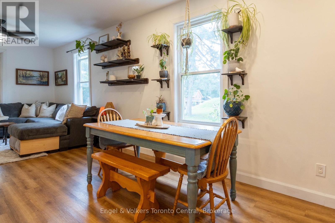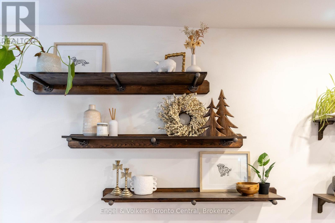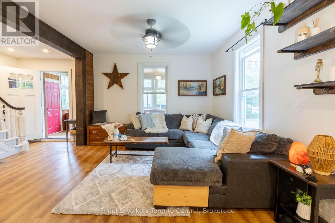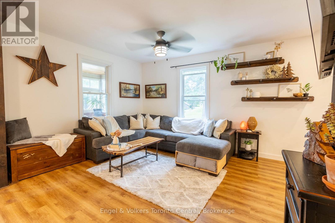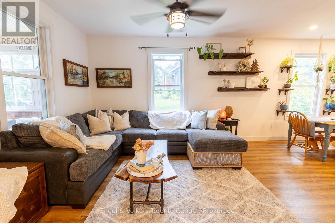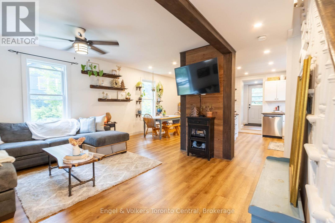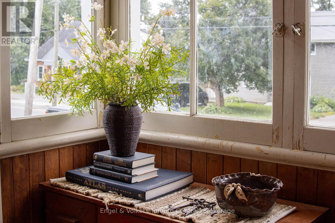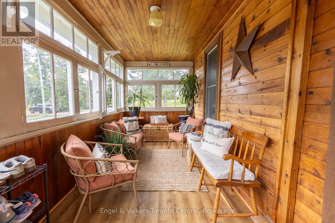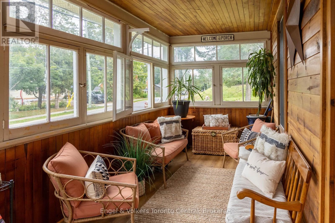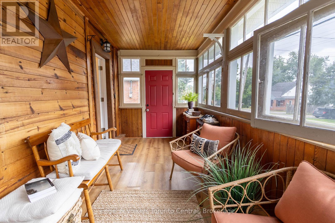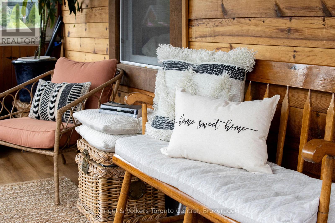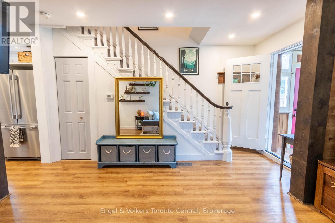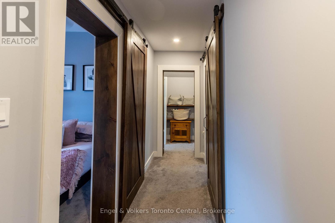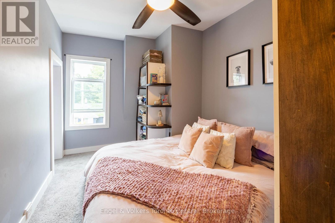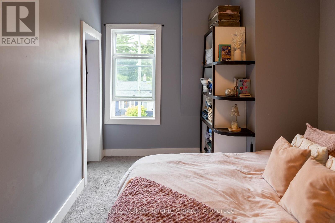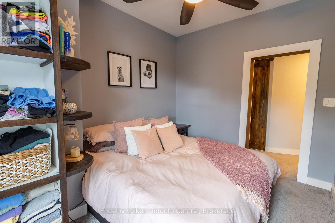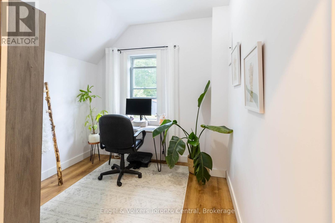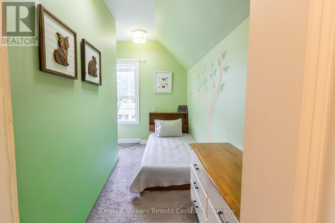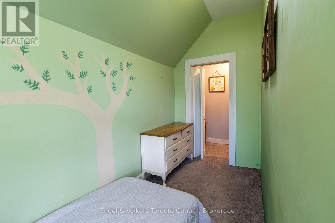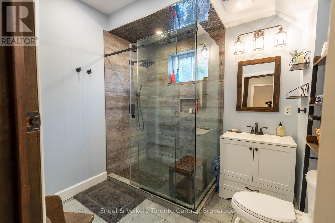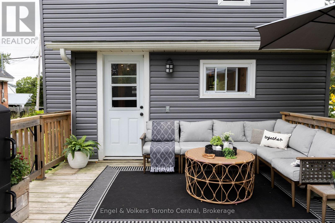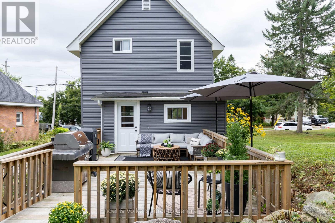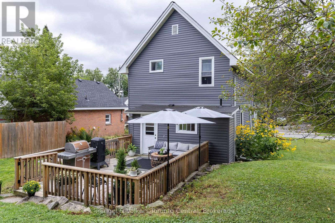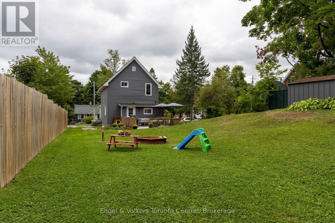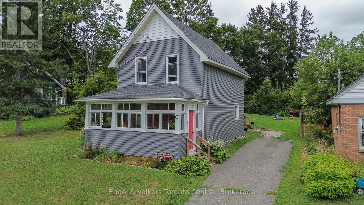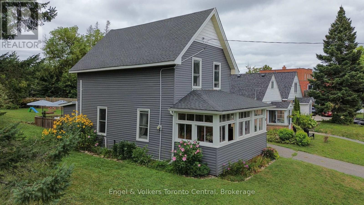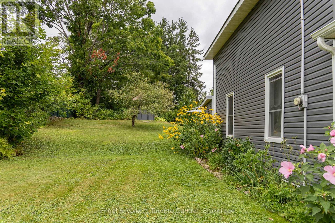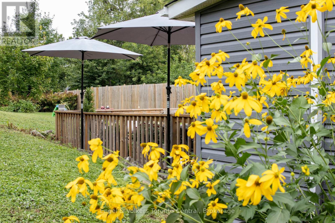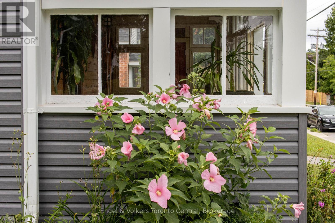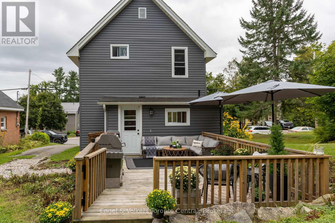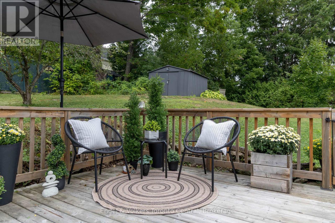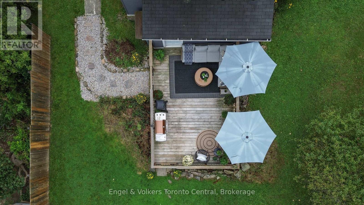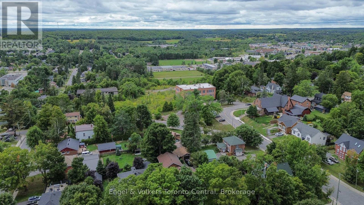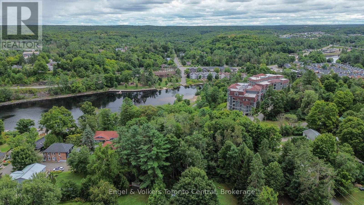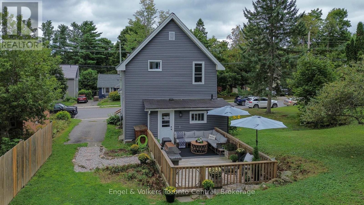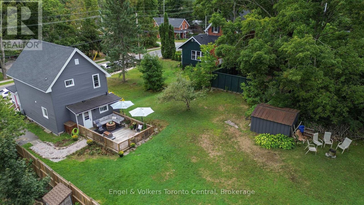3 Bedroom
2 Bathroom
1,100 - 1,500 ft2
Forced Air
$565,000
Modern comfort meets chic aesthetic in this character-filled century home. For over 100 years, this home has stood the test of time & graced the Bracebridge landscape, offering up old-Muskoka soul with just the right touch of modern updates & ease. Updated where it counts but still brimming with character, it's the kind of place that instantly feels like home. With 2+1 bedrooms & 2 bathrooms, this low-maintenance home allows you to unwind, slow down, & settle in. Step into one of the best spots in the home: the covered front porch. This area is perfect for hanging out on slow mornings or late-night chats & will quickly become your favourite spot. If you're more of an outdoor type, the spacious & private backyard with its large deck & perennial gardens that bloom with colour all summer long, is where you'll want to be. It's the perfect place to gather with family & friends, read a book, or enjoy summer nights around a fire pit. Inside, the vibe is cozy, chic, & full of personality. Think high ceilings, warm wood touches, & a layout that flows for laid-back living. The eat-in kitchen combines charm & practical function with stainless steel appliances & all the workspace a home cook could ask for, while the living room has a relaxed, yet sophisticated feel. Completing the main floor, you'll also find laundry & an updated powder room. Upstairs, the primary bedroom with its own walk-in closet, while the other rooms can be used as additional bedrooms, a closet/dressing room, or office space, making them feel like a quiet retreat from daily life on the main floor. Rounding out the second floor, your spa-like 3-pc bathroom adds the luxurious feel you are looking for. This character-filled home is a short walk to downtown shops, markets, fitness studios, cafes, & restaurants, offering the best of Bracebridge-living with the natural beauty of Muskoka at your doorstep. This century home invites you to experience the charm of yesterday with the modern aesthetic of today. (id:53086)
Property Details
|
MLS® Number
|
X12371467 |
|
Property Type
|
Single Family |
|
Community Name
|
Macaulay |
|
Equipment Type
|
Water Heater - Gas, Water Heater |
|
Parking Space Total
|
2 |
|
Rental Equipment Type
|
Water Heater - Gas, Water Heater |
Building
|
Bathroom Total
|
2 |
|
Bedrooms Above Ground
|
3 |
|
Bedrooms Total
|
3 |
|
Age
|
100+ Years |
|
Appliances
|
Water Heater |
|
Basement Development
|
Unfinished |
|
Basement Type
|
Crawl Space (unfinished) |
|
Construction Style Attachment
|
Detached |
|
Exterior Finish
|
Vinyl Siding |
|
Foundation Type
|
Stone, Block |
|
Half Bath Total
|
1 |
|
Heating Fuel
|
Natural Gas |
|
Heating Type
|
Forced Air |
|
Stories Total
|
2 |
|
Size Interior
|
1,100 - 1,500 Ft2 |
|
Type
|
House |
|
Utility Water
|
Municipal Water |
Parking
Land
|
Acreage
|
No |
|
Sewer
|
Sanitary Sewer |
|
Size Irregular
|
76 X 165 Acre |
|
Size Total Text
|
76 X 165 Acre |
|
Zoning Description
|
R1 |
Rooms
| Level |
Type |
Length |
Width |
Dimensions |
|
Second Level |
Primary Bedroom |
3.8 m |
2.67 m |
3.8 m x 2.67 m |
|
Second Level |
Bedroom 2 |
2.92 m |
2.86 m |
2.92 m x 2.86 m |
|
Second Level |
Bedroom 3 |
3.8 m |
2.33 m |
3.8 m x 2.33 m |
|
Second Level |
Bathroom |
2.93 m |
2.82 m |
2.93 m x 2.82 m |
|
Main Level |
Living Room |
4.45 m |
3.85 m |
4.45 m x 3.85 m |
|
Main Level |
Dining Room |
3.64 m |
2.9 m |
3.64 m x 2.9 m |
|
Main Level |
Kitchen |
3.53 m |
2.9 m |
3.53 m x 2.9 m |
|
Main Level |
Laundry Room |
1.71 m |
3.04 m |
1.71 m x 3.04 m |
|
Main Level |
Sunroom |
5.79 m |
2.44 m |
5.79 m x 2.44 m |
https://www.realtor.ca/real-estate/28793524/67-ontario-street-bracebridge-macaulay-macaulay


