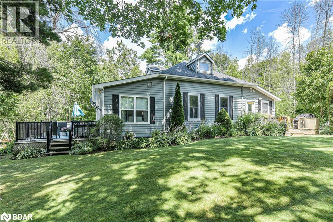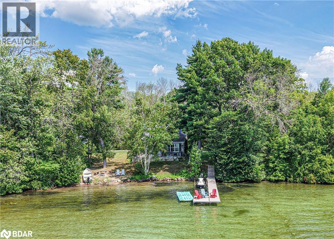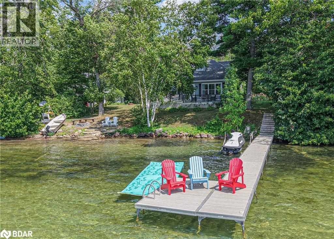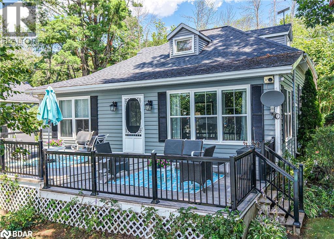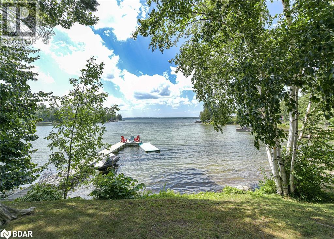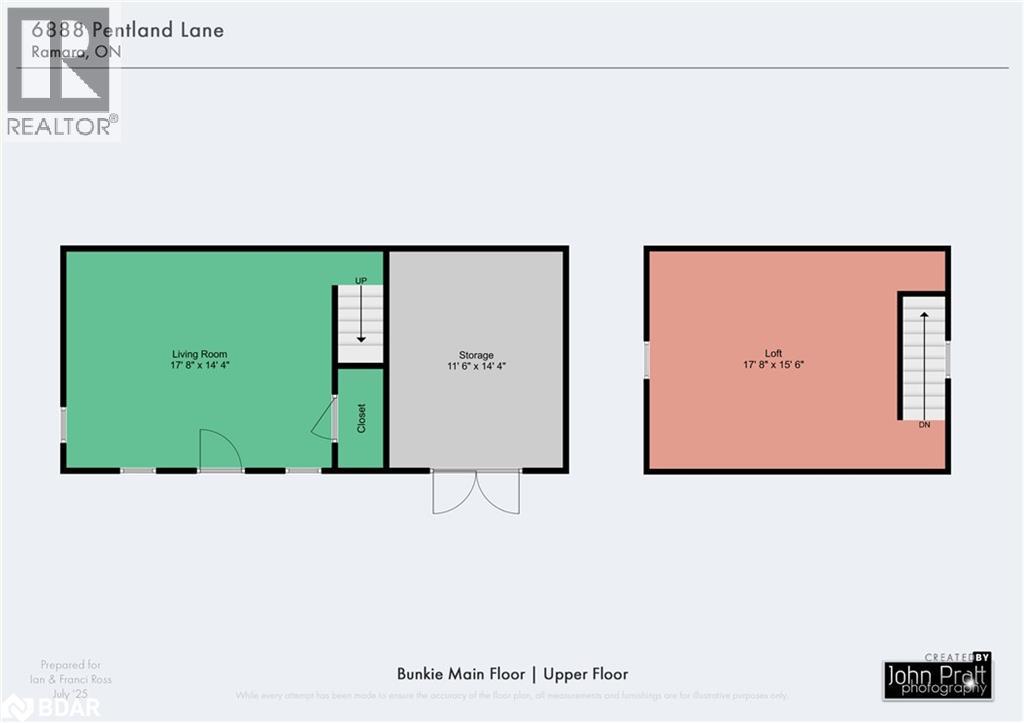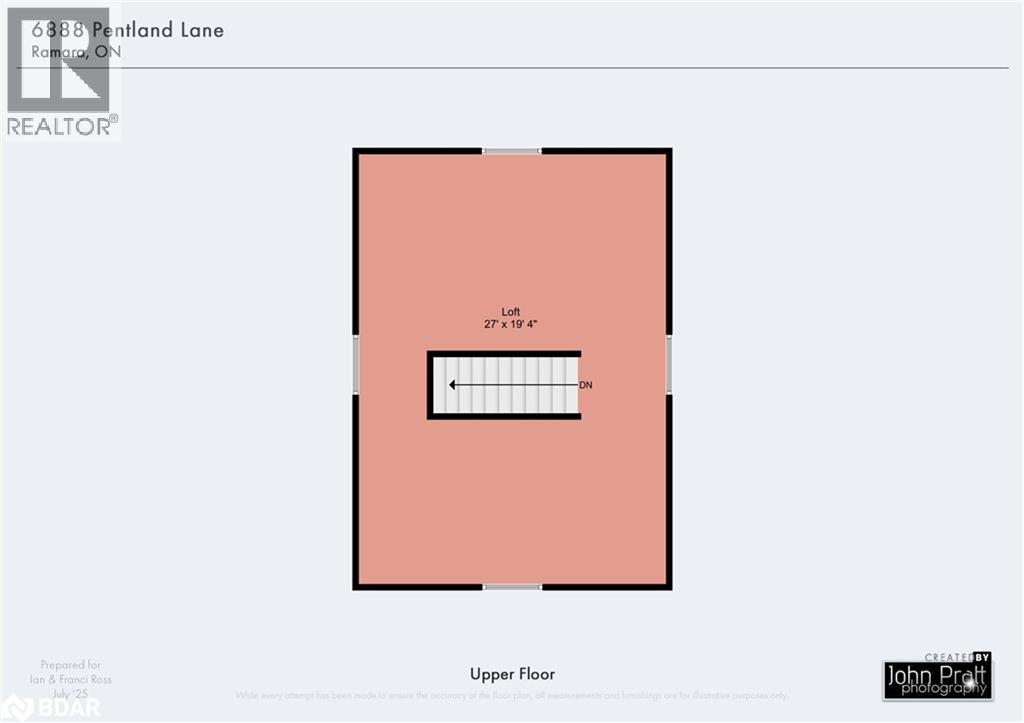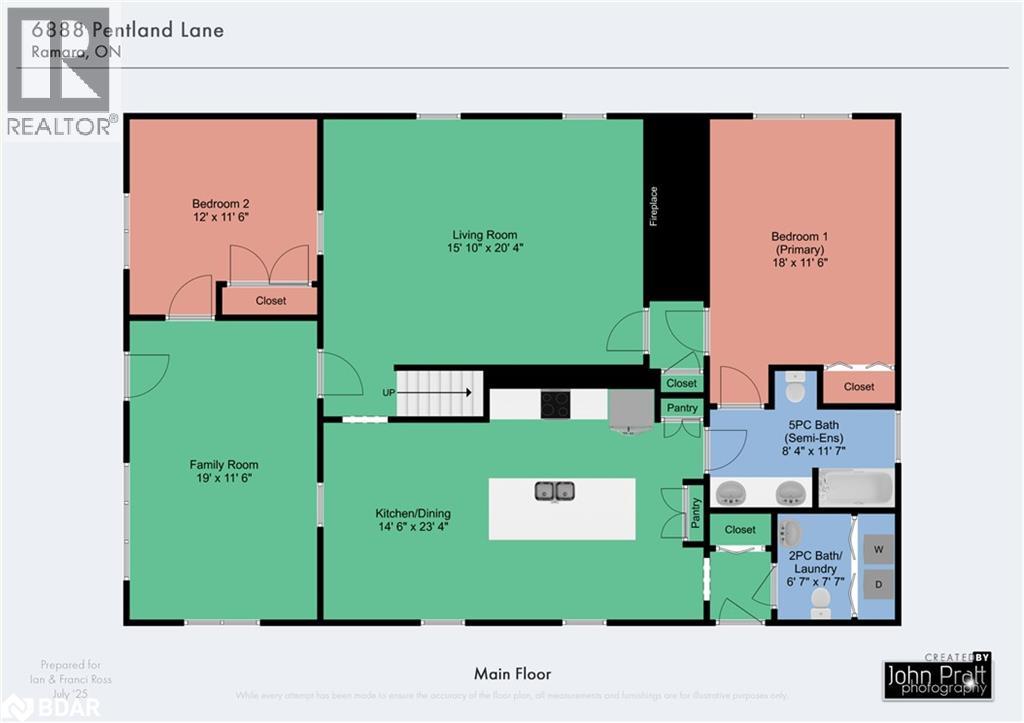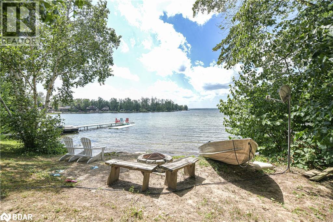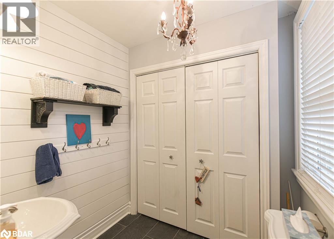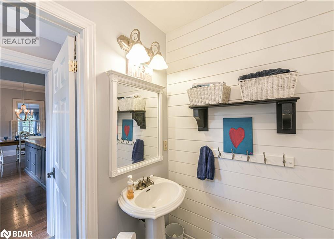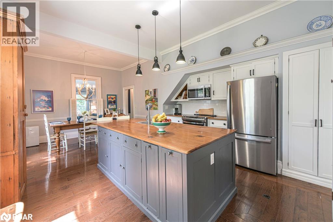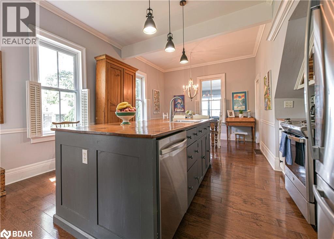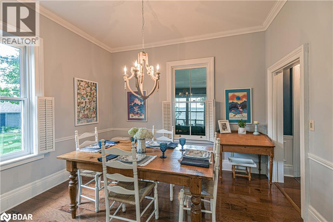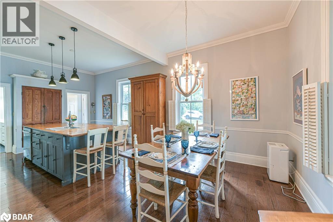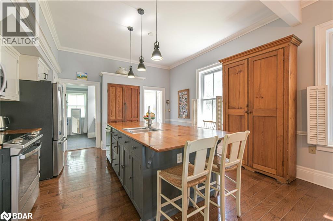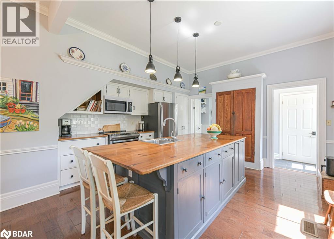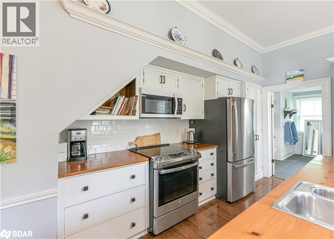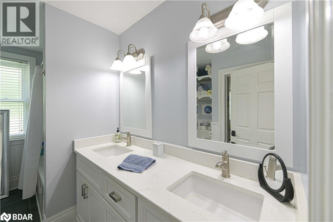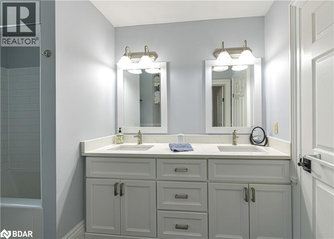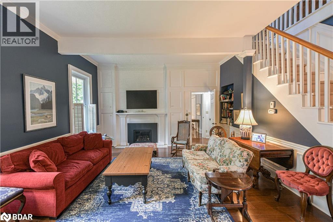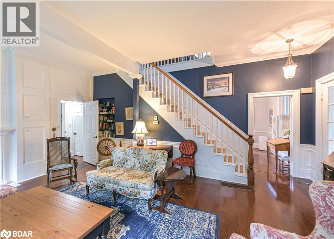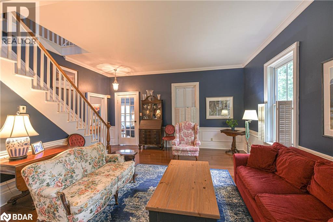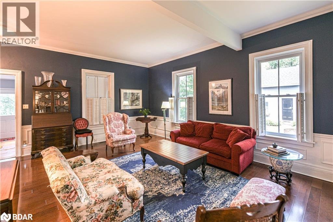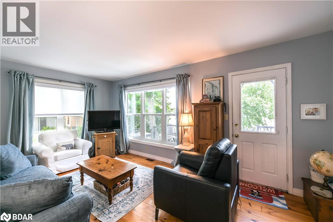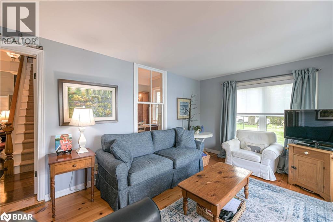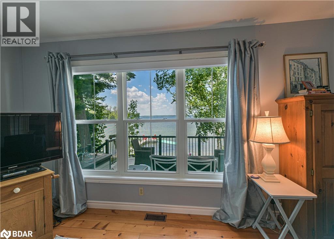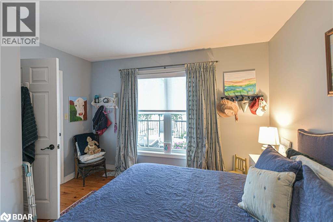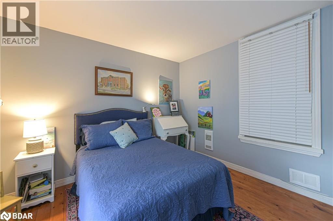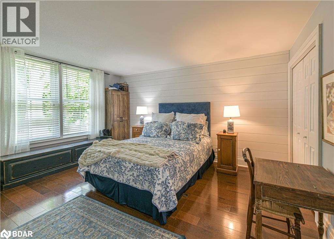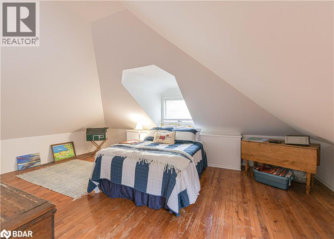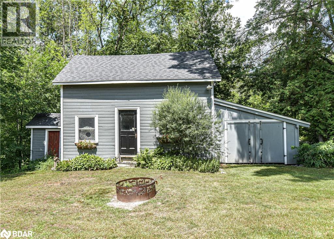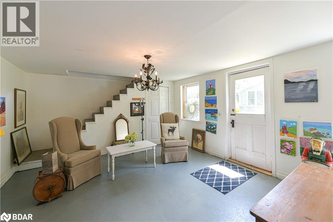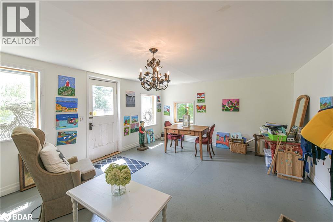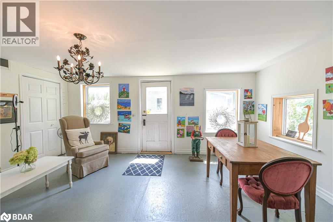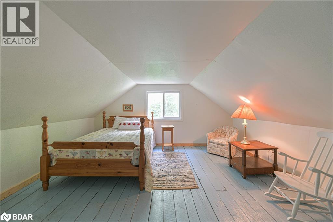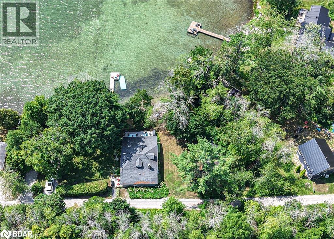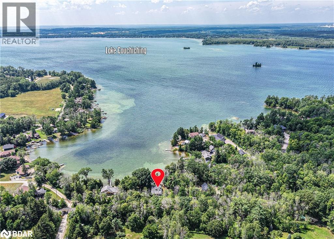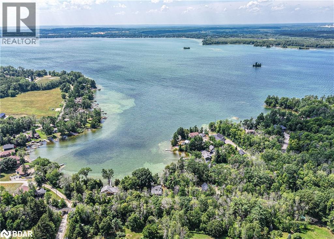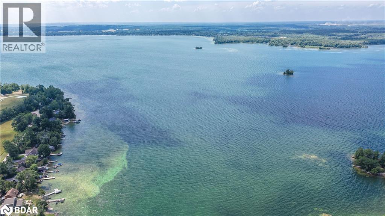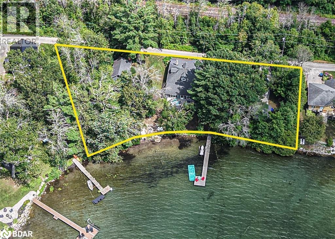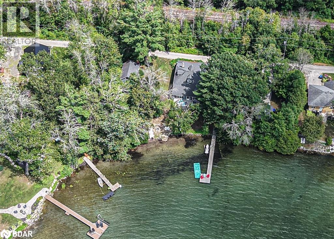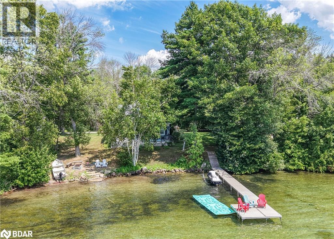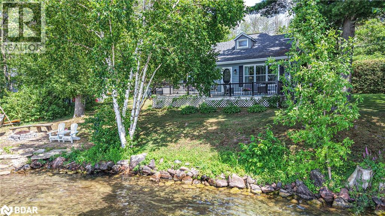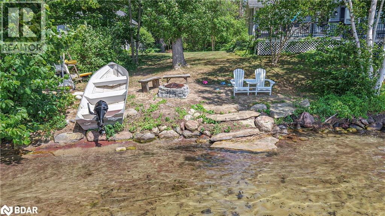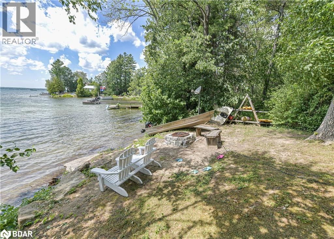3 Bedroom
2 Bathroom
1,585 ft2
Central Air Conditioning
Forced Air
Waterfront
$1,946,000
Welcome to a truly special Lake Couchiching property! Originally built in the 1920's this one of a kind home has been thoughtfully expanded blending rustic charm w/modern comforts. Nestled in a quiet bay with over 200' of waterfront, the setting is perfect for anyone seeking privacy, tranquility and family friendly outdoor living. Step inside to a spacious kitchen featuring soaring 10' ceilings, newer appliances, + a large 9'x4' island--ideal for gathering with friends and family. The Living room impresses with 10' ceiiings, a fireplace, crown molding and wainscotting, creating a welcoming atmosphere. A cozy TV room offers a spectacular view of the water making it the perfect spot to relax after a day on the Lake or in the City! This home offers, 2 main floor bedrooms, updated bathrooms, with a mix of engineered hardwood and pine flooring. Upstairs, the large open loft area offers flexibility--could be easily converted into 2 additional bedrooms. On the property you will also find a converted barn, now being used as a multipurpose games room/studio/bunkie--ideal space for the teenagers. The waterfront is shallow at shoreline with hard packed sand and a beach area--perfect for young children. Whether you are swimming, boating or fishing or just enjoying the view, this is the place for memory making!Minutes to Washago, 15 to Orillia and 90 min to GTA. (id:53086)
Property Details
|
MLS® Number
|
40757369 |
|
Property Type
|
Single Family |
|
Amenities Near By
|
Beach, Shopping |
|
Community Features
|
Quiet Area, School Bus |
|
Equipment Type
|
Propane Tank |
|
Features
|
Crushed Stone Driveway, Country Residential |
|
Parking Space Total
|
5 |
|
Rental Equipment Type
|
Propane Tank |
|
Structure
|
Barn |
|
View Type
|
Direct Water View |
|
Water Front Type
|
Waterfront |
Building
|
Bathroom Total
|
2 |
|
Bedrooms Above Ground
|
3 |
|
Bedrooms Total
|
3 |
|
Appliances
|
Dishwasher, Dryer, Microwave, Refrigerator, Stove, Washer |
|
Basement Development
|
Unfinished |
|
Basement Type
|
Partial (unfinished) |
|
Construction Material
|
Wood Frame |
|
Construction Style Attachment
|
Detached |
|
Cooling Type
|
Central Air Conditioning |
|
Exterior Finish
|
Wood |
|
Heating Fuel
|
Propane |
|
Heating Type
|
Forced Air |
|
Stories Total
|
2 |
|
Size Interior
|
1,585 Ft2 |
|
Type
|
House |
|
Utility Water
|
Lake/river Water Intake |
Parking
Land
|
Access Type
|
Road Access |
|
Acreage
|
No |
|
Land Amenities
|
Beach, Shopping |
|
Sewer
|
Septic System |
|
Size Frontage
|
226 Ft |
|
Size Total Text
|
1/2 - 1.99 Acres |
|
Surface Water
|
Lake |
|
Zoning Description
|
Sr |
Rooms
| Level |
Type |
Length |
Width |
Dimensions |
|
Second Level |
Other |
|
|
17'8'' x 15'6'' |
|
Second Level |
Bedroom |
|
|
27'0'' x 19'4'' |
|
Main Level |
Bonus Room |
|
|
17'8'' x 14'4'' |
|
Main Level |
5pc Bathroom |
|
|
Measurements not available |
|
Main Level |
5pc Bathroom |
|
|
8'4'' x 11'7'' |
|
Main Level |
Sitting Room |
|
|
19'0'' x 11'6'' |
|
Main Level |
Bedroom |
|
|
12'0'' x 11'6'' |
|
Main Level |
Primary Bedroom |
|
|
18'0'' x 11'6'' |
|
Main Level |
Living Room |
|
|
15'10'' x 20'4'' |
|
Main Level |
Eat In Kitchen |
|
|
14'6'' x 22'4'' |
https://www.realtor.ca/real-estate/28707161/6888-pentland-lane-washago


