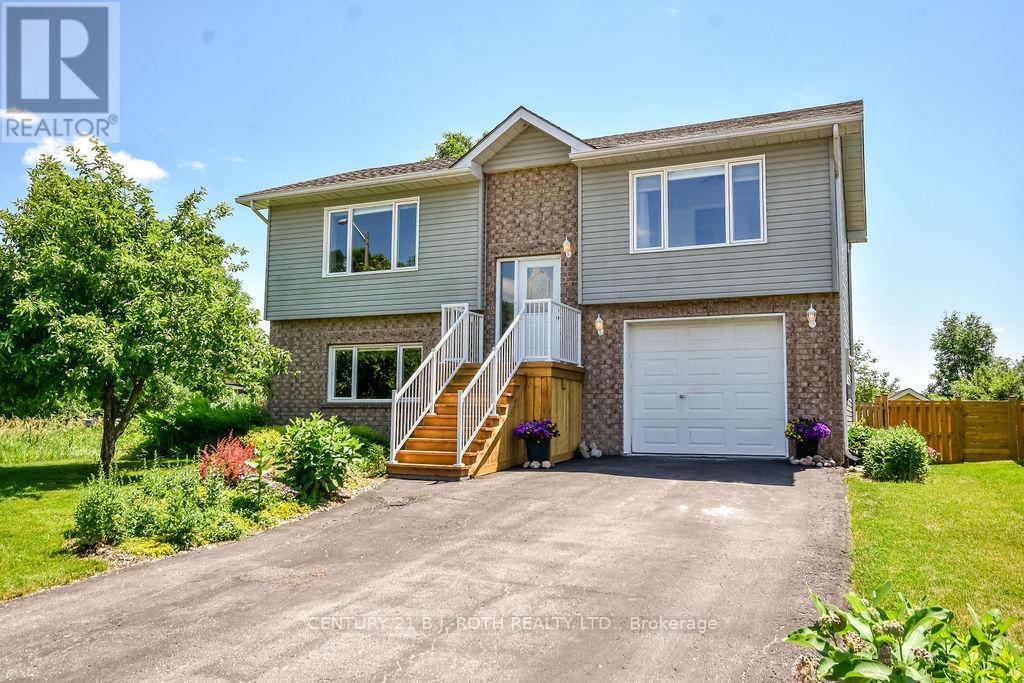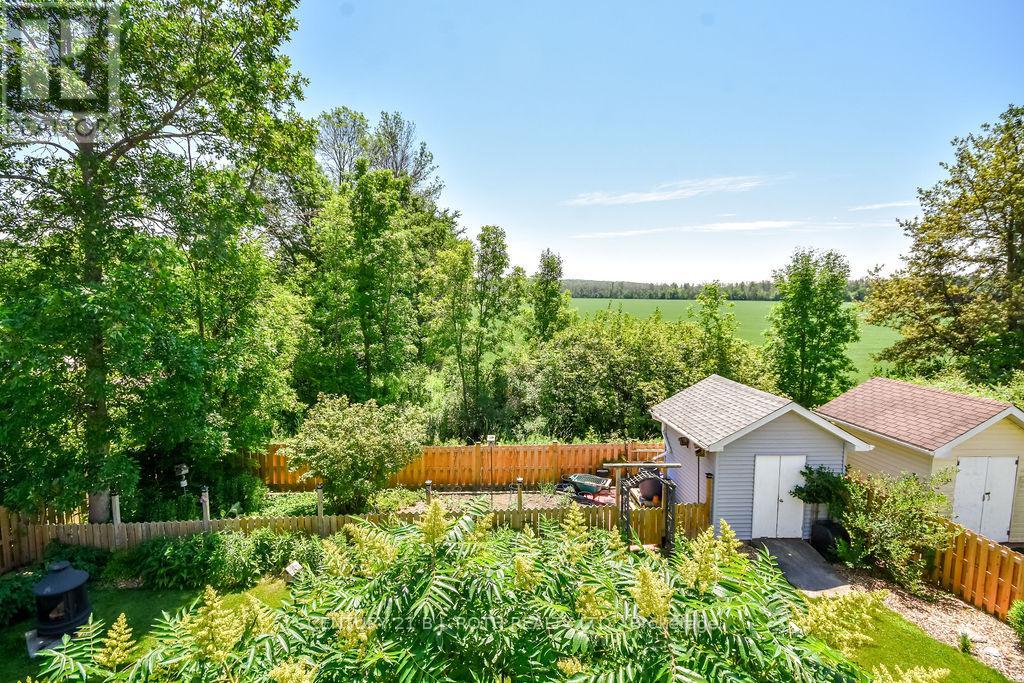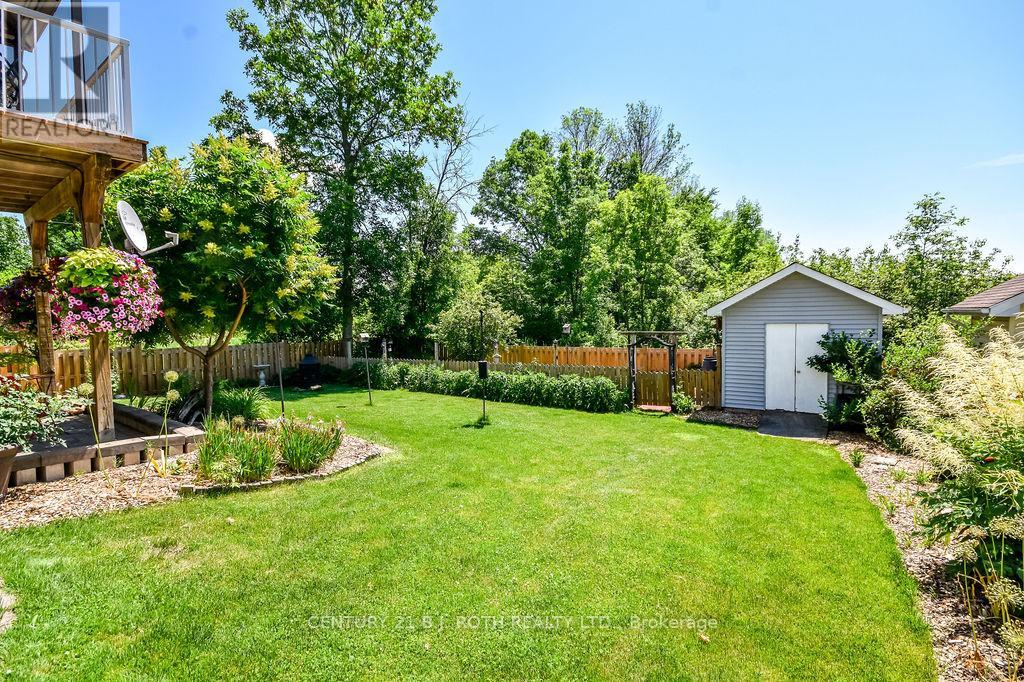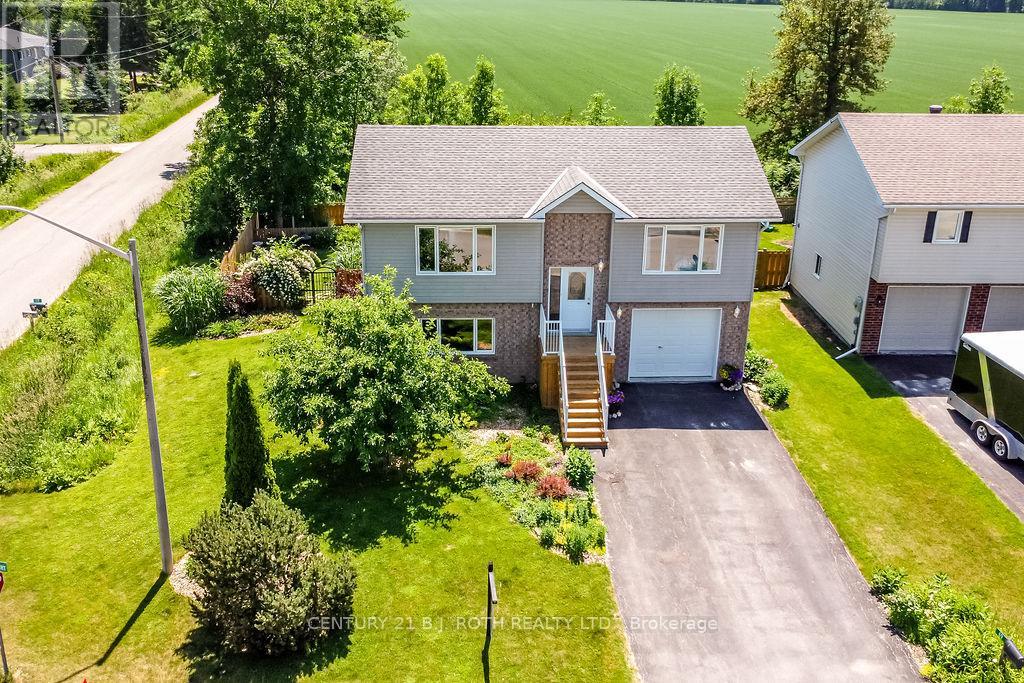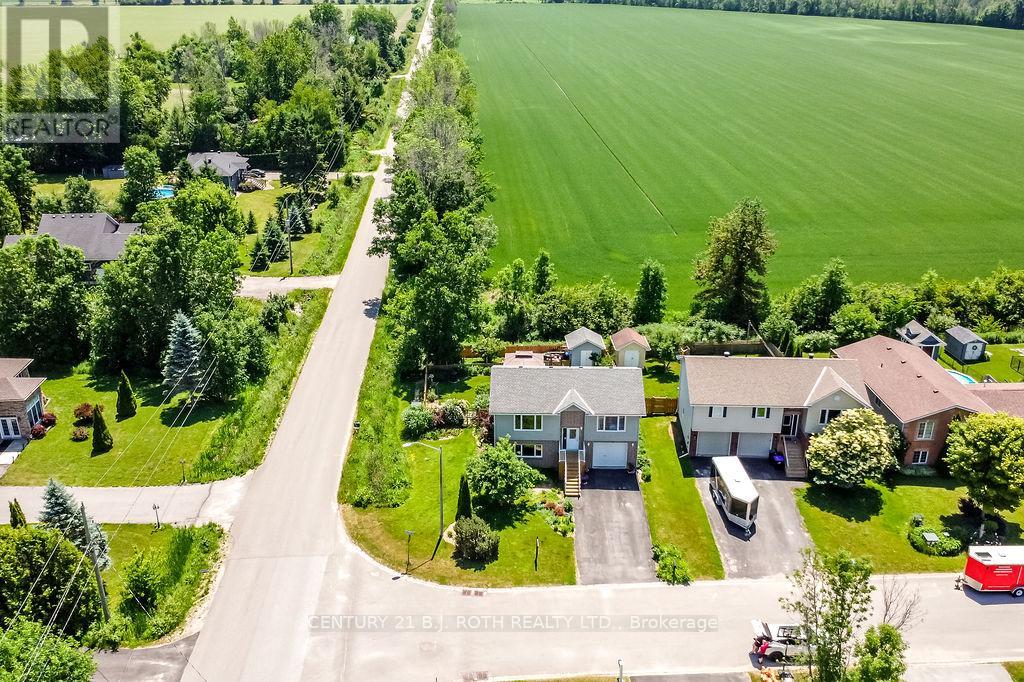2 Bedroom
2 Bathroom
700 - 1,100 ft2
Raised Bungalow
Fireplace
Central Air Conditioning
Forced Air
Landscaped
$749,900
Fully finished turn-key raised bungalow will not disappoint! This home was built in 2005 and situated on a quiet court location in the small town of Coldwater. You will fall in love with the beautifully landscaped front and rear yard. Lot size is 63ft of frontage by 118 ft deep and backs onto a farm field!!! Tons of curb appeal at the front with new steps to door completed in 2025. Updates completed recently include: All new vinyl plank flooring throughout main level, paint, lighting, hardwood stairs on main level done in 2022. New shingles (lifetime warranty GAF Timberline) 50 year shingle completed in 2018, New high-efficiency gas furnace and central air replaced in 2022. Back deck and fencing replaced in 2023. Fully finished walk out basement offers a large rec room with gas fireplace, 3pc bath, large windows and inside entry to garage. Garage is an oversized single car (13.32 ft wide by 24.91ft deep). Easily park 1 car plus could be a small workshop at back of garage. Main level offers an open concept floor plan with lrg living room/kitchen/ dinning room and walk out to large upper level deck with views for miles!!!! 2 large bedrooms up. 2 full baths including a 4pc bath on main level. Fully fenced rear yard with tons of gardens and even your very own vegetable garden! Pride of ownership truly shows here. Original owners. Flexible closing available. All appliances included in sale. (id:53086)
Property Details
|
MLS® Number
|
S12248617 |
|
Property Type
|
Single Family |
|
Community Name
|
Coldwater |
|
Amenities Near By
|
Golf Nearby |
|
Equipment Type
|
None |
|
Features
|
Cul-de-sac, Level Lot, Flat Site, Carpet Free |
|
Parking Space Total
|
4 |
|
Rental Equipment Type
|
None |
|
Structure
|
Deck, Shed |
|
View Type
|
View |
Building
|
Bathroom Total
|
2 |
|
Bedrooms Above Ground
|
2 |
|
Bedrooms Total
|
2 |
|
Age
|
16 To 30 Years |
|
Amenities
|
Fireplace(s) |
|
Appliances
|
Water Heater, Dishwasher, Dryer, Microwave, Stove, Washer, Window Coverings, Refrigerator |
|
Architectural Style
|
Raised Bungalow |
|
Basement Development
|
Finished |
|
Basement Features
|
Walk Out |
|
Basement Type
|
Full (finished) |
|
Construction Style Attachment
|
Detached |
|
Cooling Type
|
Central Air Conditioning |
|
Exterior Finish
|
Vinyl Siding, Brick |
|
Fireplace Present
|
Yes |
|
Fireplace Total
|
1 |
|
Foundation Type
|
Poured Concrete |
|
Heating Fuel
|
Natural Gas |
|
Heating Type
|
Forced Air |
|
Stories Total
|
1 |
|
Size Interior
|
700 - 1,100 Ft2 |
|
Type
|
House |
|
Utility Water
|
Municipal Water |
Parking
|
Attached Garage
|
|
|
Garage
|
|
|
Tandem
|
|
Land
|
Acreage
|
No |
|
Fence Type
|
Fully Fenced, Fenced Yard |
|
Land Amenities
|
Golf Nearby |
|
Landscape Features
|
Landscaped |
|
Sewer
|
Sanitary Sewer |
|
Size Depth
|
118 Ft |
|
Size Frontage
|
63 Ft ,3 In |
|
Size Irregular
|
63.3 X 118 Ft |
|
Size Total Text
|
63.3 X 118 Ft |
|
Zoning Description
|
Residential |
Rooms
| Level |
Type |
Length |
Width |
Dimensions |
|
Basement |
Recreational, Games Room |
7.651 m |
4.967 m |
7.651 m x 4.967 m |
|
Basement |
Bathroom |
2.442 m |
2.379 m |
2.442 m x 2.379 m |
|
Basement |
Utility Room |
2.29 m |
3.155 m |
2.29 m x 3.155 m |
|
Main Level |
Living Room |
4.975 m |
4.525 m |
4.975 m x 4.525 m |
|
Main Level |
Dining Room |
3.196 m |
2.722 m |
3.196 m x 2.722 m |
|
Main Level |
Kitchen |
3.223 m |
3.227 m |
3.223 m x 3.227 m |
|
Main Level |
Bathroom |
3.181 m |
1.502 m |
3.181 m x 1.502 m |
|
Main Level |
Primary Bedroom |
3.179 m |
3.584 m |
3.179 m x 3.584 m |
|
Main Level |
Bedroom |
4.06 m |
2.805 m |
4.06 m x 2.805 m |
https://www.realtor.ca/real-estate/28528220/69-donlands-court-severn-coldwater-coldwater


