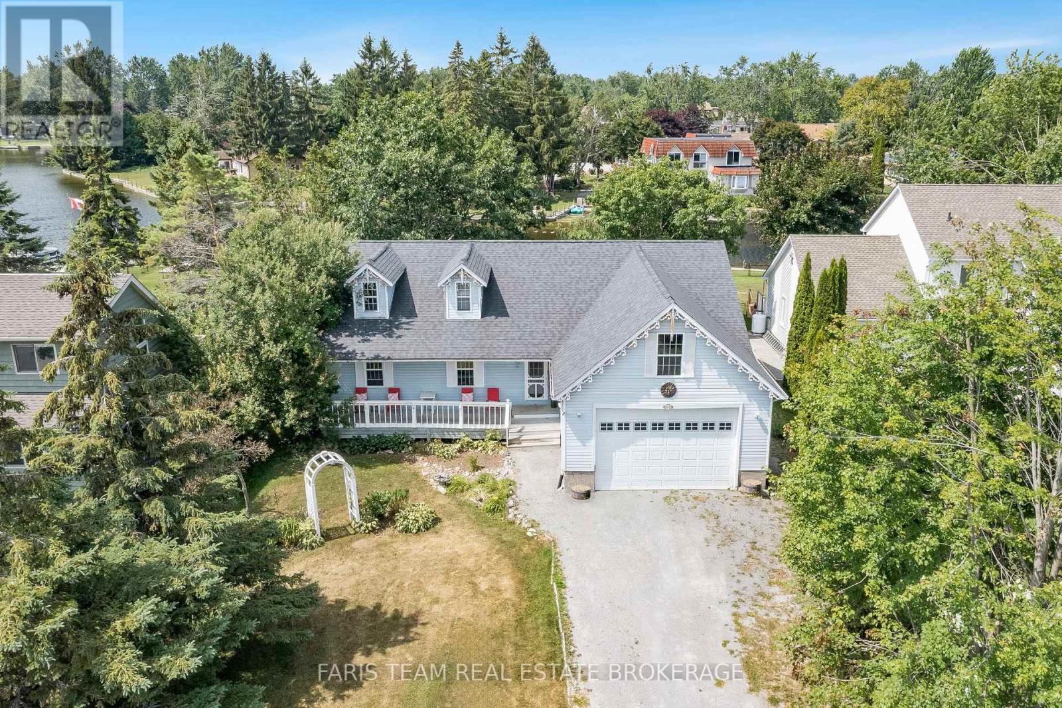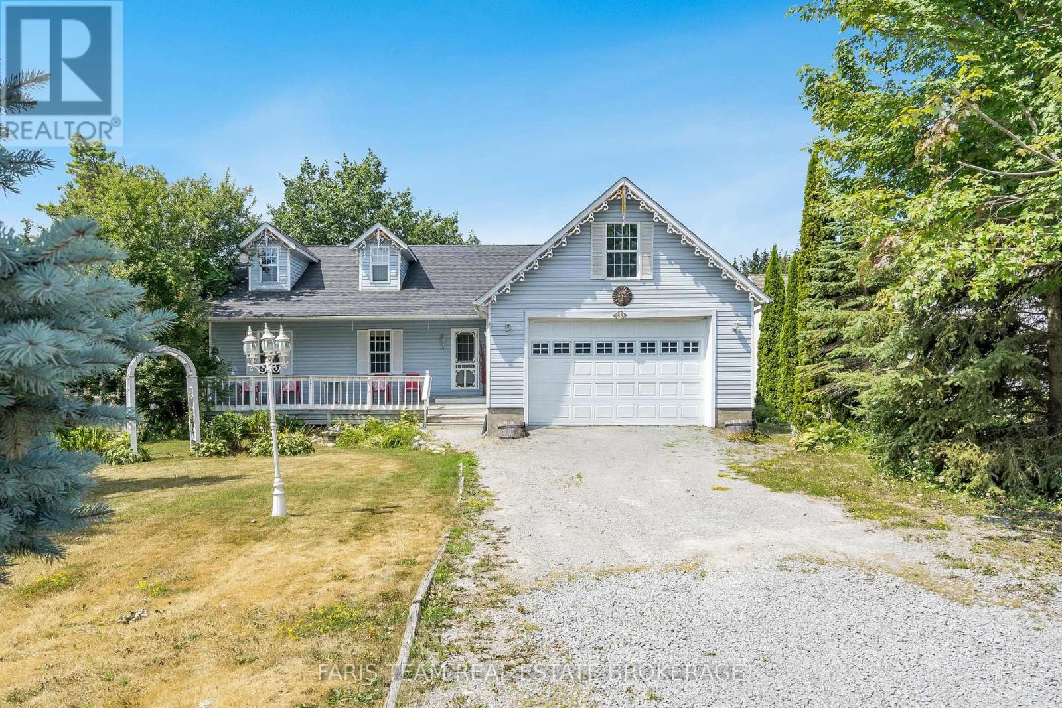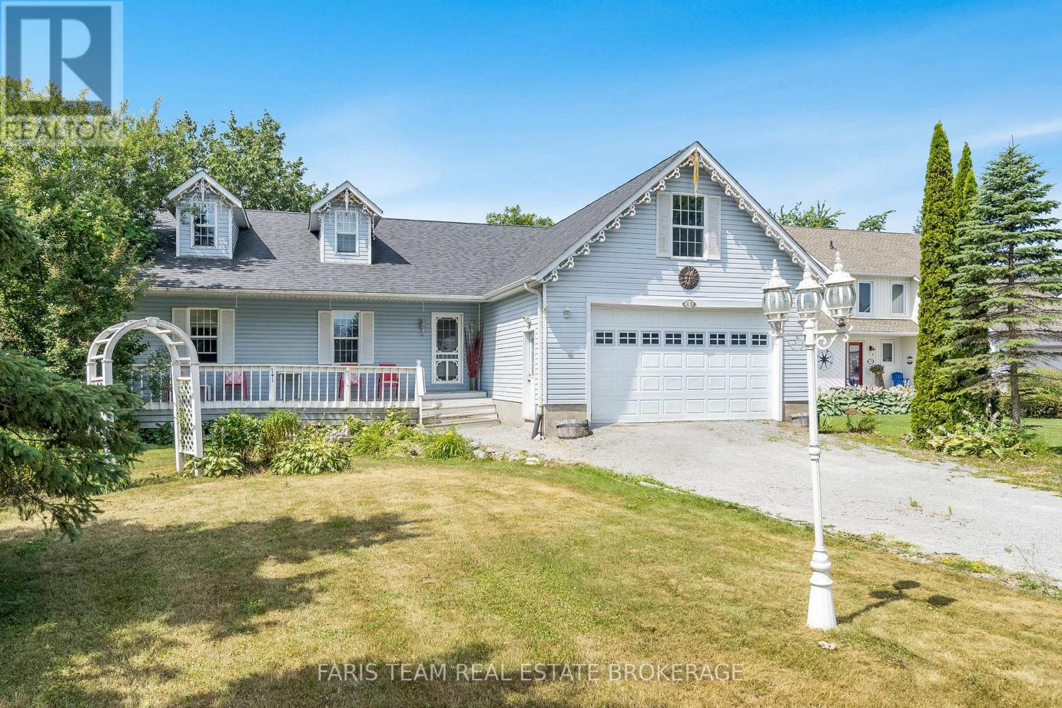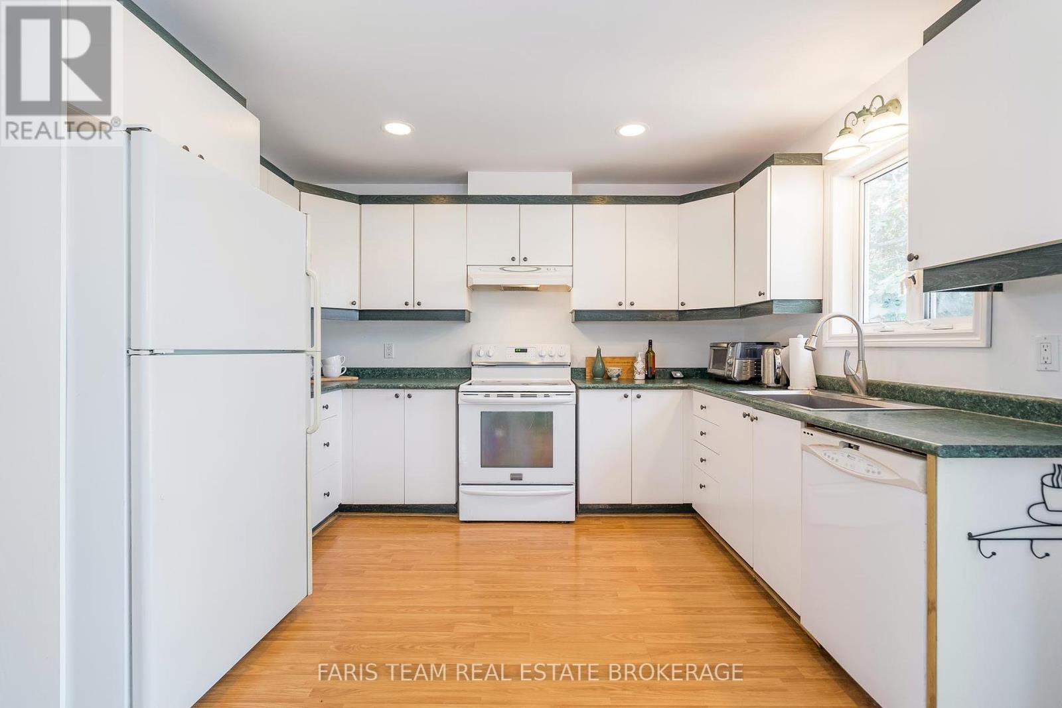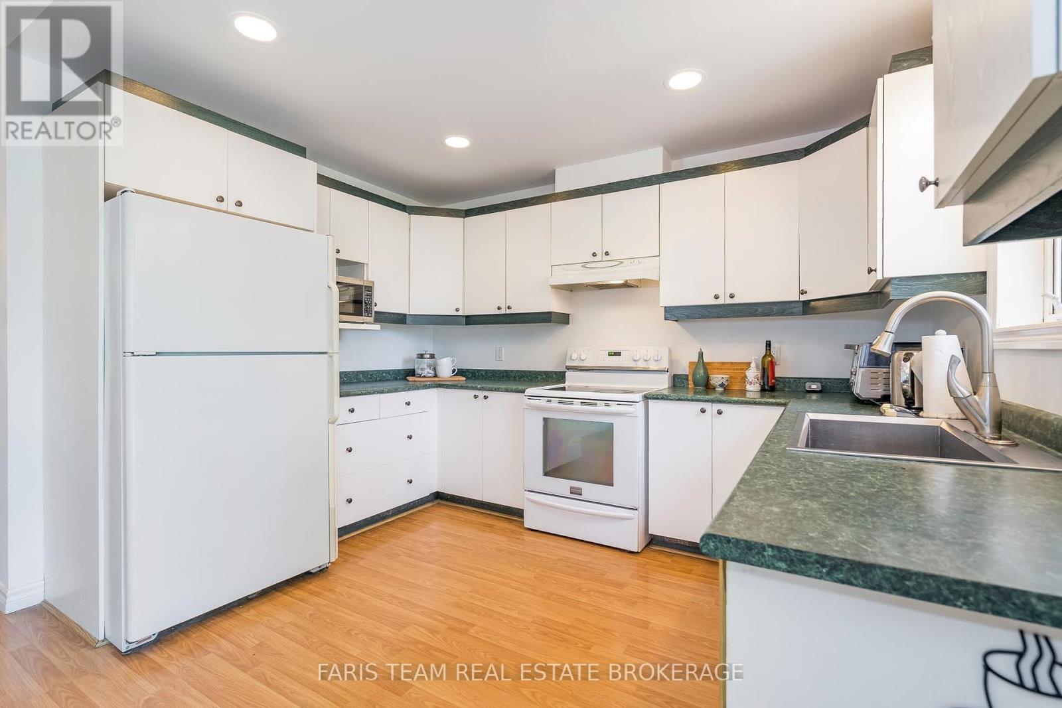3 Bedroom
2 Bathroom
2,000 - 2,500 ft2
Bungalow
Central Air Conditioning
Forced Air
Waterfront
$749,900
Top 5 Reasons You Will Love This Home: 1) A fantastic opportunity to join the vibrant and welcoming waterfront community of Lagoon City, offered at an attractive and affordable price point 2) Bring your vision and creativity to life by customizing this home to reflect your personal style and preferences 3) Situated in a prime waterfront location, enjoy direct access to a scenic network of canals that lead seamlessly into Lake Simcoe and connect to the renowned Trent-Severn Waterway, perfect for boating enthusiasts 4) Conveniently located just minutes from Highway 12, with essential amenities close by and only a short 20-minute drive to the city of Orillia 5) Endless potential awaits those seeking a one-of-a-kind lifestyle in a unique community where water, nature, and a sense of belonging come together beautifully. 2,336 above grade sq.ft. Visit our website for more detailed information. (id:53086)
Property Details
|
MLS® Number
|
S12310890 |
|
Property Type
|
Single Family |
|
Community Name
|
Brechin |
|
Amenities Near By
|
Beach, Golf Nearby, Marina |
|
Community Features
|
Community Centre |
|
Easement
|
Unknown |
|
Parking Space Total
|
6 |
|
View Type
|
Direct Water View |
|
Water Front Type
|
Waterfront |
Building
|
Bathroom Total
|
2 |
|
Bedrooms Above Ground
|
3 |
|
Bedrooms Total
|
3 |
|
Age
|
16 To 30 Years |
|
Appliances
|
Dishwasher, Dryer, Stove, Washer, Window Coverings, Refrigerator |
|
Architectural Style
|
Bungalow |
|
Basement Type
|
Crawl Space |
|
Construction Style Attachment
|
Detached |
|
Cooling Type
|
Central Air Conditioning |
|
Exterior Finish
|
Vinyl Siding |
|
Flooring Type
|
Laminate |
|
Foundation Type
|
Block |
|
Heating Fuel
|
Propane |
|
Heating Type
|
Forced Air |
|
Stories Total
|
1 |
|
Size Interior
|
2,000 - 2,500 Ft2 |
|
Type
|
House |
|
Utility Water
|
Municipal Water |
Parking
Land
|
Access Type
|
Public Road, Private Docking |
|
Acreage
|
No |
|
Land Amenities
|
Beach, Golf Nearby, Marina |
|
Sewer
|
Sanitary Sewer |
|
Size Depth
|
200 Ft |
|
Size Frontage
|
70 Ft |
|
Size Irregular
|
70 X 200 Ft |
|
Size Total Text
|
70 X 200 Ft|1/2 - 1.99 Acres |
|
Zoning Description
|
R1 |
Rooms
| Level |
Type |
Length |
Width |
Dimensions |
|
Main Level |
Kitchen |
6.76 m |
3.55 m |
6.76 m x 3.55 m |
|
Main Level |
Living Room |
4.08 m |
3.55 m |
4.08 m x 3.55 m |
|
Main Level |
Great Room |
6.67 m |
6.5 m |
6.67 m x 6.5 m |
|
Main Level |
Primary Bedroom |
6.29 m |
3.56 m |
6.29 m x 3.56 m |
|
Main Level |
Bedroom |
3.59 m |
3.26 m |
3.59 m x 3.26 m |
|
Main Level |
Bedroom |
3.58 m |
3.37 m |
3.58 m x 3.37 m |
|
Main Level |
Laundry Room |
3.37 m |
2.12 m |
3.37 m x 2.12 m |
https://www.realtor.ca/real-estate/28661041/69-turtle-path-ramara-brechin-brechin


