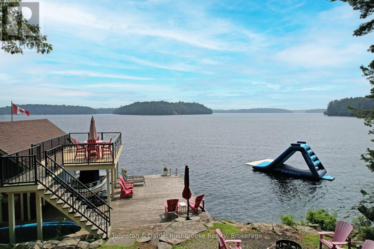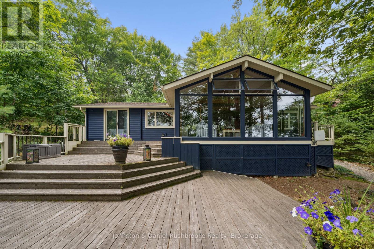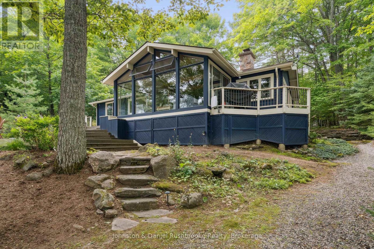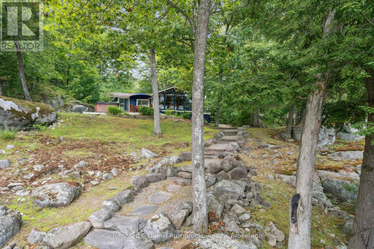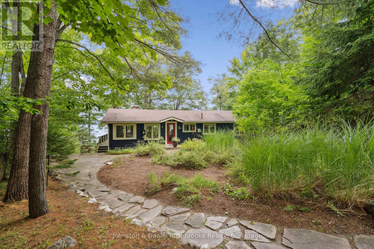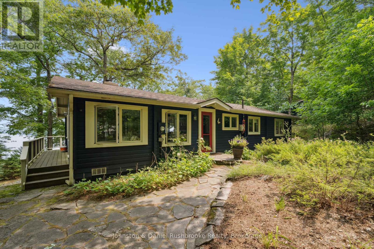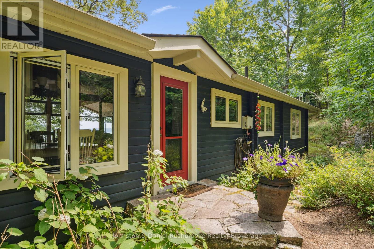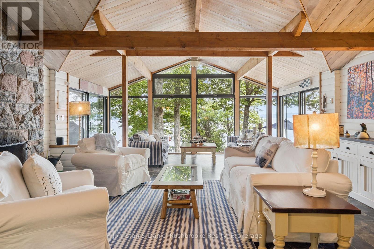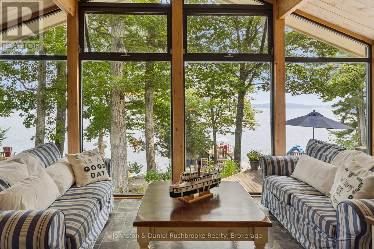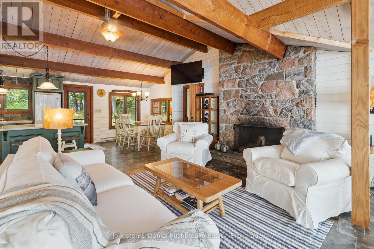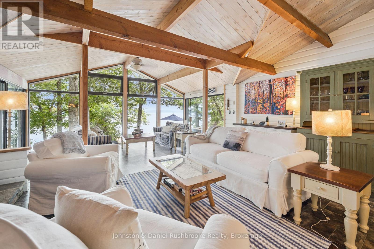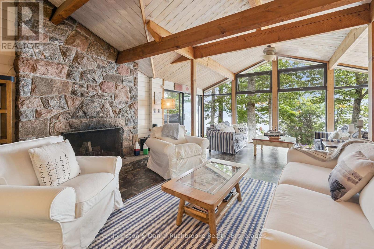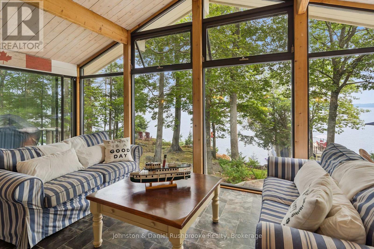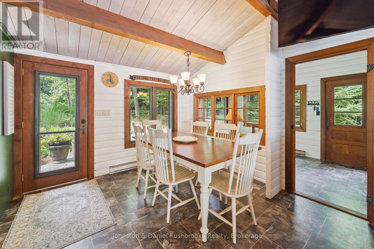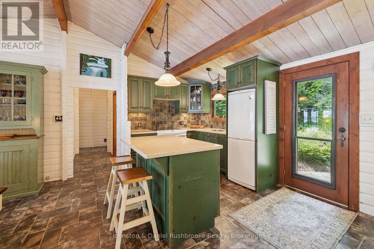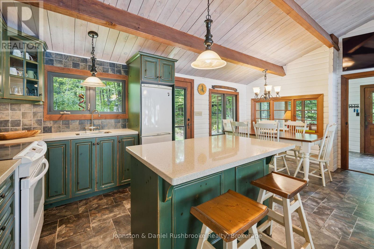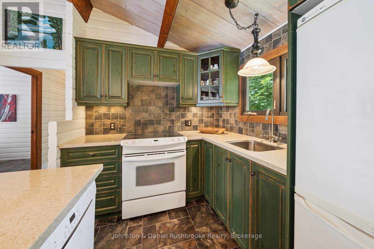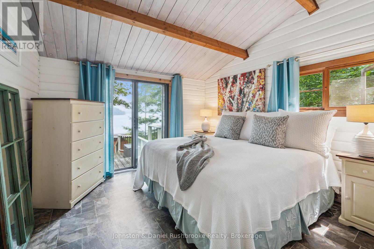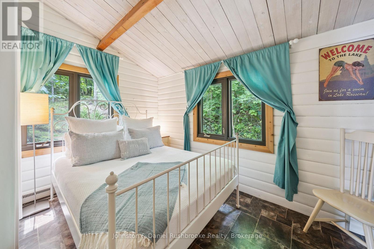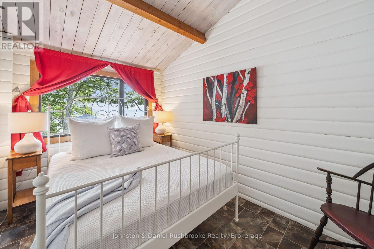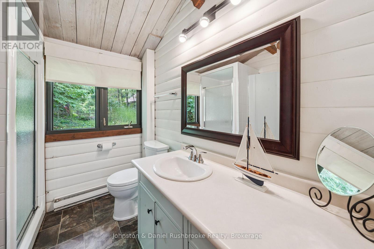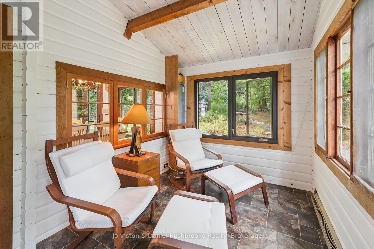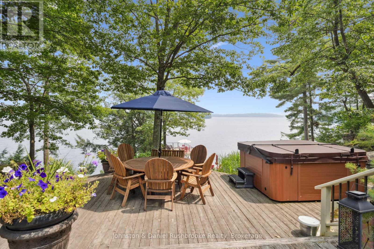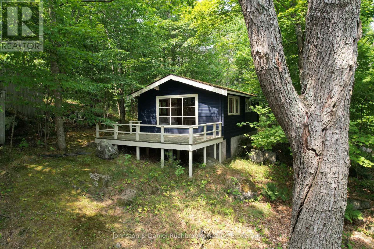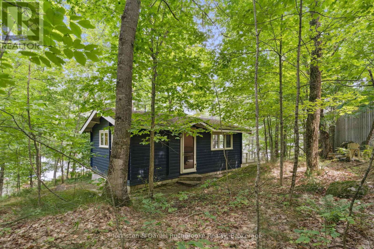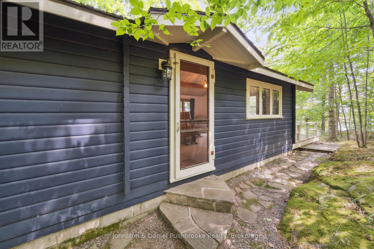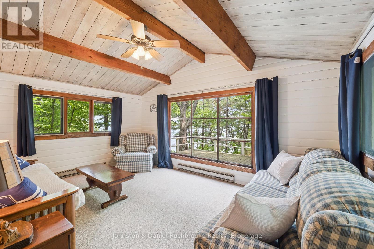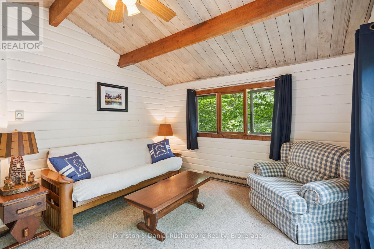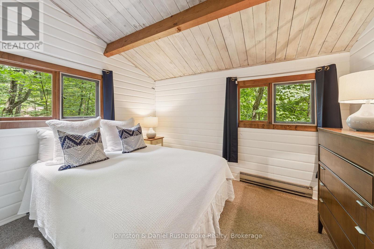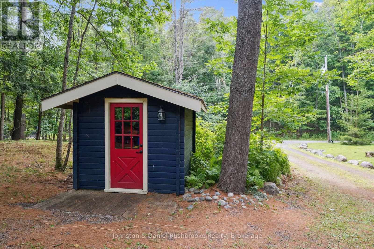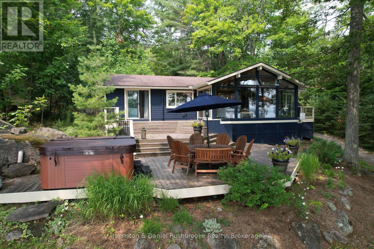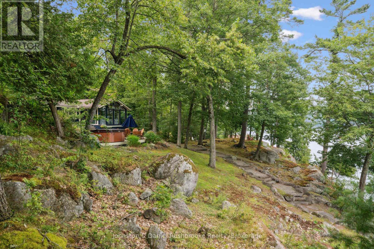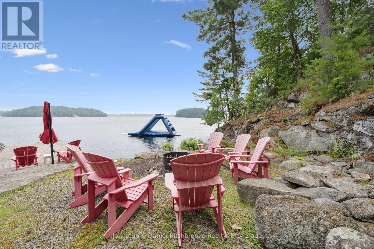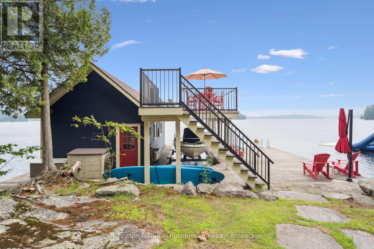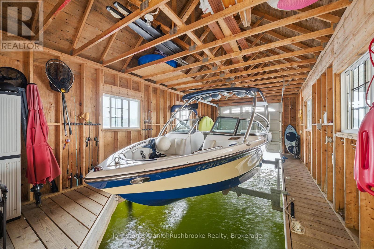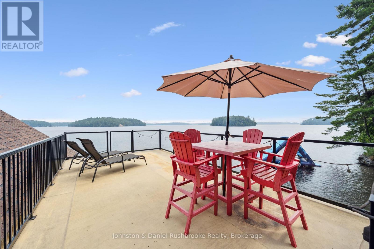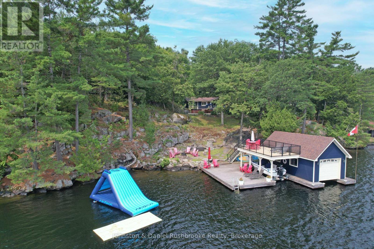4 Bedroom
2 Bathroom
1,100 - 1,500 ft2
Bungalow
Fireplace
Baseboard Heaters
Waterfront
$3,595,000
Set along the prestigious shoreline of Lake Rosseau in coveted Rest Harbour, this enchanting property offers an increasingly rare combination of natural grandeur and cherished Muskoka tradition. With 198 feet of private frontage and a combination of long lake and island-dotted views of historic Family Island, the setting is a masterclass in tranquillity. Towering pines and sun-warmed granite outcrops frame the classic three-bedroom cottage and charming 1-bedroom bunkie, both thoughtfully maintained and full of authentic character. The east-facing exposure captures glorious morning sun and soft natural light throughout the day, illuminating the landscape and sparkling water. A full 20 feet of depth off the dock makes swimming, diving, and boating effortless, while the boathouse rooftop sundeck invites lazy afternoons with a book or cocktail in hand. Inside the cottage, a warm and inviting open concept layout includes a spacious living room with a wall of lake-facing windows granting mesmerizing views, a handsome wood-burning stone fireplace, and a walkout onto tiered decks overlooking the water. The private bunkie with its own bathroom, lakeview deck, and outdoor shower, is a delightful haven for guests or teenagers. Stone pathways lead to a lakeside fire pit where you can enjoy an evening beneath a canopy of stars. Whether you're planning your architectural dream or simply savouring quiet summer mornings with coffee on Lookout Point, this property promises lasting family memories and timeless Muskoka serenity. Centrally located, you're just minutes by car or boat to the Lake Joseph Club, The Rock golf course, and iconic Muskoka dining at Windermere House, Crossroads, Water's Edge, and The Marriott. Port Carling's trendy boutiques, stores and restaurants are also close by. This is a rare chance to secure a legendary slice of Lake Rosseau and create your family's own Muskoka legacy. (id:53086)
Property Details
|
MLS® Number
|
X12318023 |
|
Property Type
|
Single Family |
|
Community Name
|
Medora |
|
Easement
|
Encroachment, Easement |
|
Parking Space Total
|
8 |
|
Structure
|
Shed, Boathouse |
|
View Type
|
Direct Water View |
|
Water Front Type
|
Waterfront |
Building
|
Bathroom Total
|
2 |
|
Bedrooms Above Ground
|
4 |
|
Bedrooms Total
|
4 |
|
Amenities
|
Fireplace(s) |
|
Appliances
|
Water Heater |
|
Architectural Style
|
Bungalow |
|
Basement Type
|
Crawl Space |
|
Construction Style Attachment
|
Detached |
|
Exterior Finish
|
Wood |
|
Fireplace Present
|
Yes |
|
Fireplace Total
|
1 |
|
Foundation Type
|
Block |
|
Half Bath Total
|
1 |
|
Heating Fuel
|
Electric |
|
Heating Type
|
Baseboard Heaters |
|
Stories Total
|
1 |
|
Size Interior
|
1,100 - 1,500 Ft2 |
|
Type
|
House |
|
Utility Water
|
Lake/river Water Intake |
Parking
Land
|
Access Type
|
Private Road, Private Docking |
|
Acreage
|
No |
|
Sewer
|
Septic System |
|
Size Depth
|
284 Ft |
|
Size Frontage
|
198 Ft ,10 In |
|
Size Irregular
|
198.9 X 284 Ft |
|
Size Total Text
|
198.9 X 284 Ft |
|
Zoning Description
|
Wr5 |
Rooms
| Level |
Type |
Length |
Width |
Dimensions |
|
Main Level |
Living Room |
7.62 m |
5.82 m |
7.62 m x 5.82 m |
|
Main Level |
Dining Room |
3.29 m |
2.37 m |
3.29 m x 2.37 m |
|
Main Level |
Kitchen |
2.54 m |
2.36 m |
2.54 m x 2.36 m |
|
Main Level |
Sunroom |
7.16 m |
2.34 m |
7.16 m x 2.34 m |
|
Main Level |
Primary Bedroom |
3.56 m |
3.51 m |
3.56 m x 3.51 m |
|
Main Level |
Bedroom 2 |
3.55 m |
2.43 m |
3.55 m x 2.43 m |
|
Main Level |
Bedroom 3 |
3.65 m |
2.43 m |
3.65 m x 2.43 m |
|
Main Level |
Bathroom |
2.44 m |
2.09 m |
2.44 m x 2.09 m |
https://www.realtor.ca/real-estate/28676238/7-1490-juddhaven-road-muskoka-lakes-medora-medora


