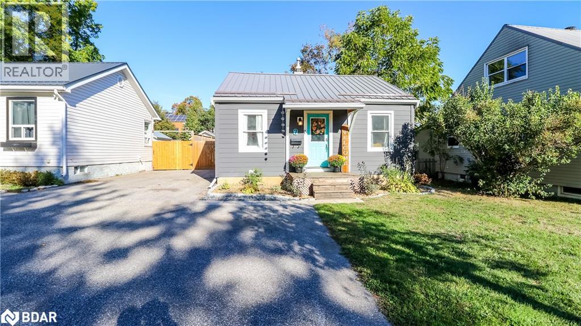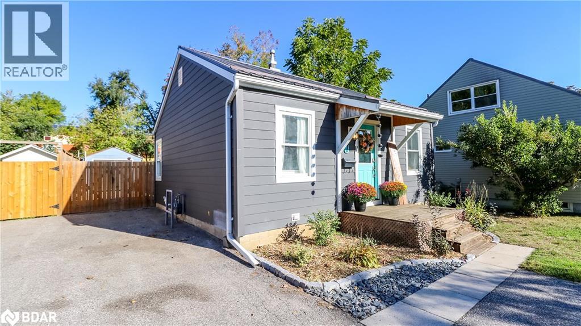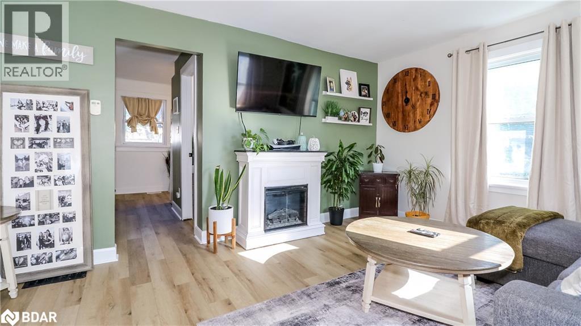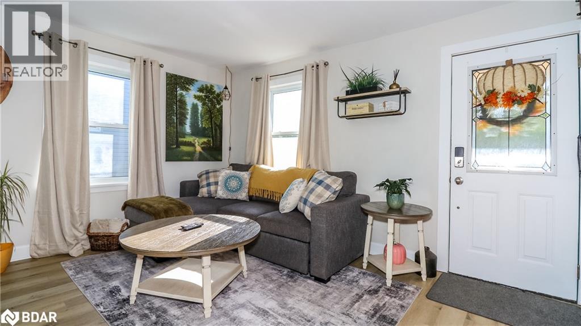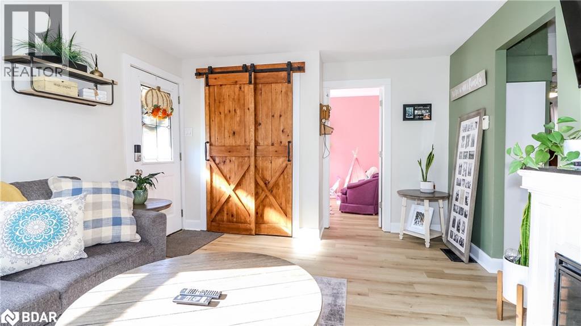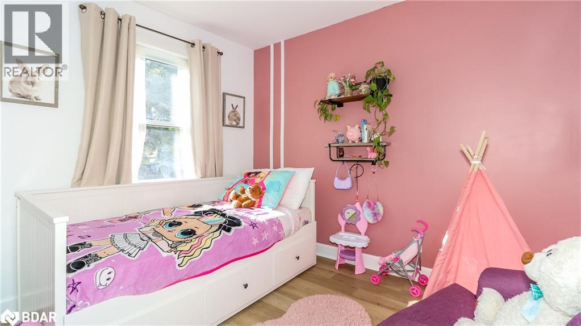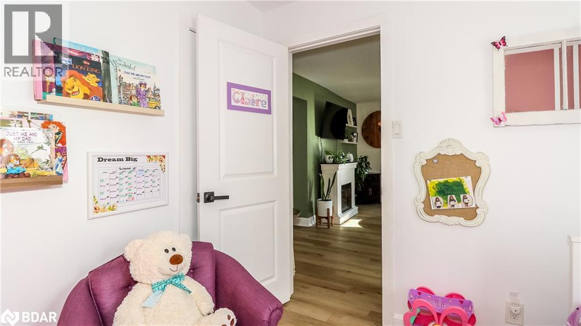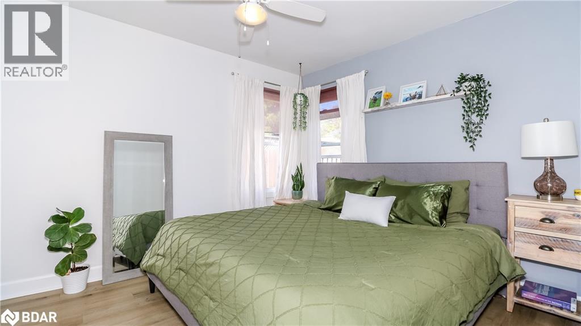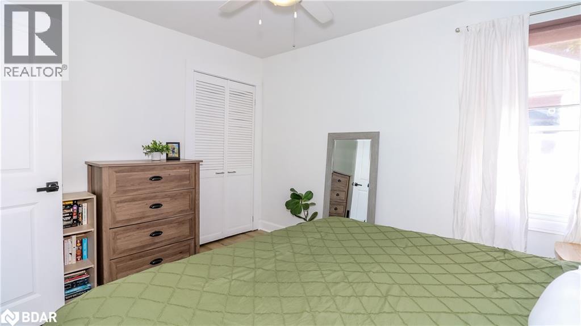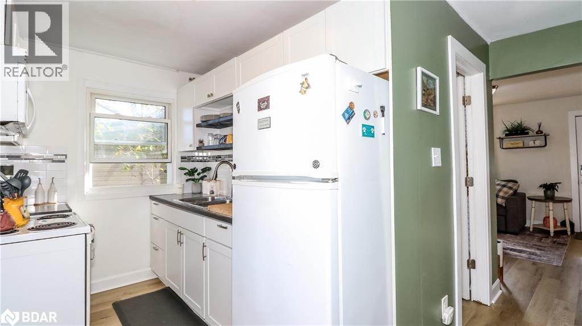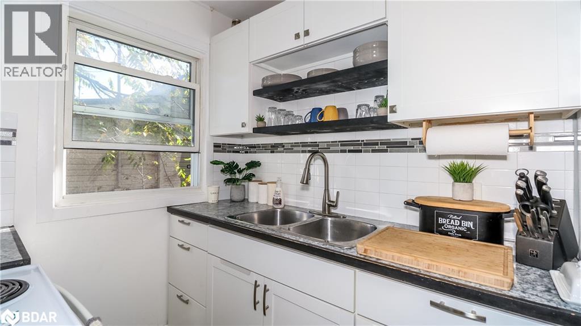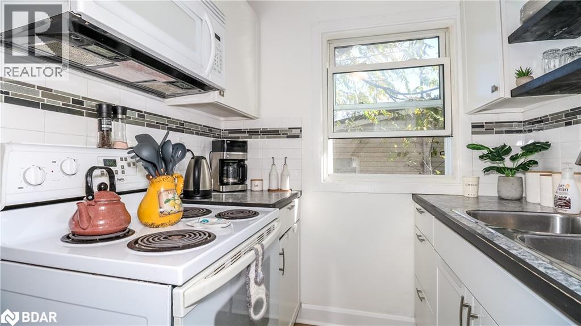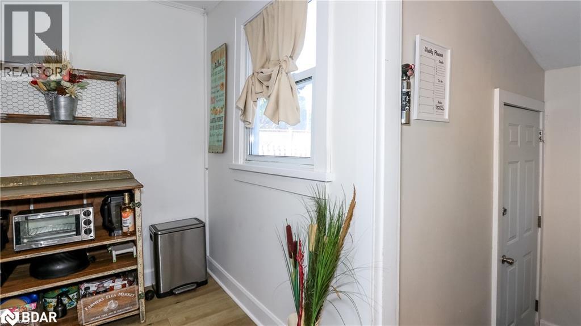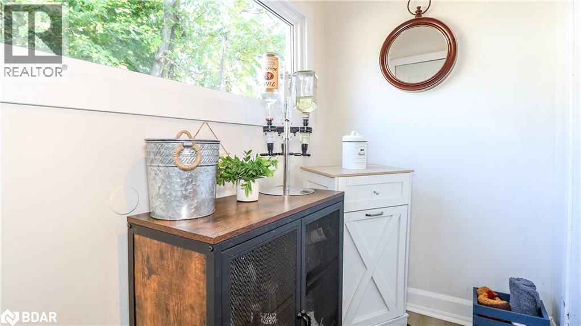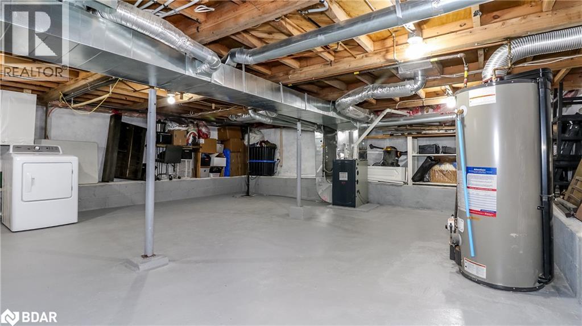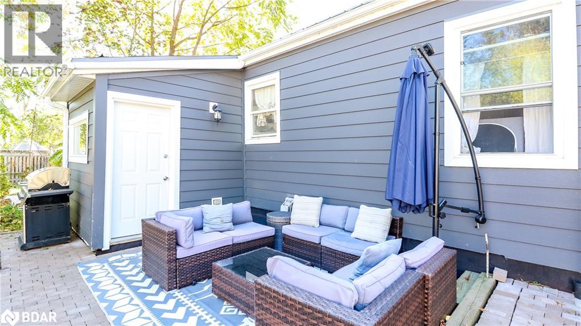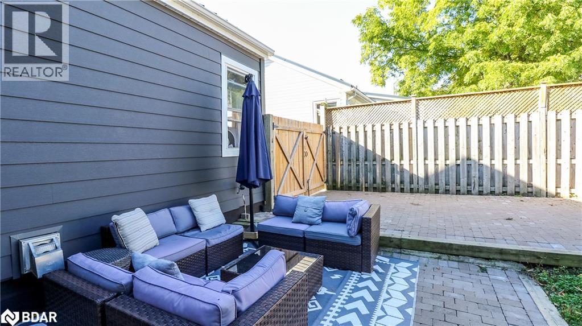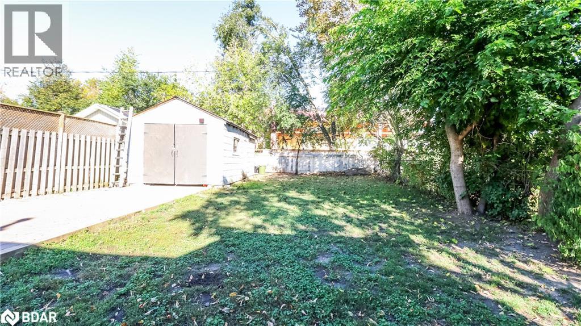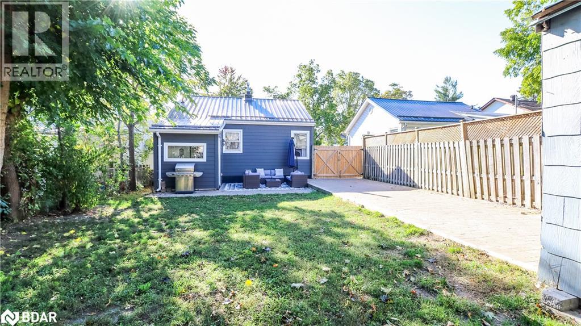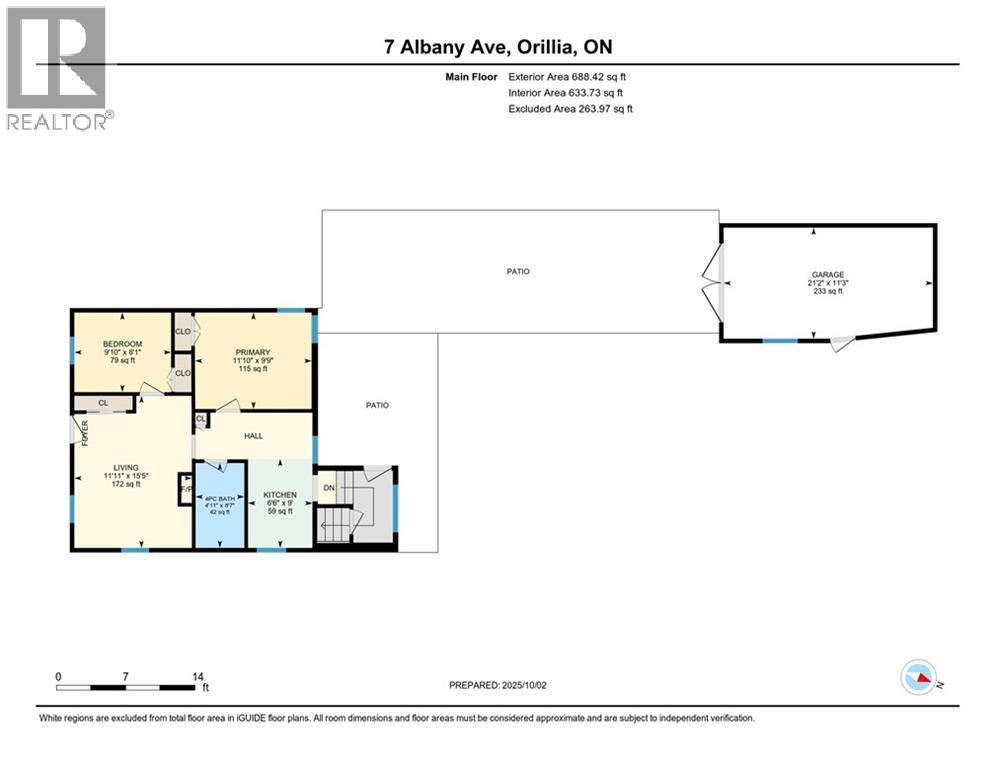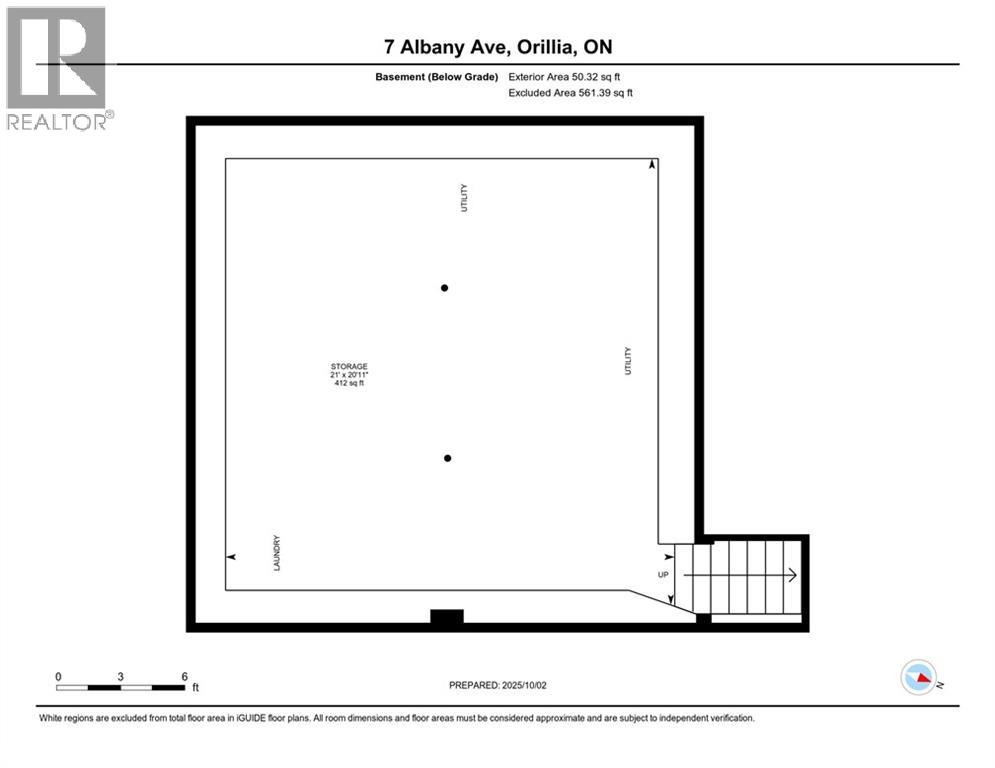2 Bedroom
1 Bathroom
688 ft2
Bungalow
None
Forced Air
$479,900
Welcome to 7 Albany Avenue – a modern bungalow masterpiece in the heart of Orillia! This stunningly updated home proves you can have it all: style, comfort, and unbeatable location. Designed to impress, it’s the perfect fit for first-time buyers, professionals, retirees, or small families seeking an effortless lifestyle without compromise. From the moment you arrive, the curb appeal will sweep you off your feet—lush landscaping, a private patio oasis, and a detached garage with abundant parking set the stage for outdoor living at its finest. Step inside to discover a bright, contemporary interior that feels both fresh and timeless, offering a functional flow that adapts beautifully to your lifestyle. And the best part? A full unfinished basement, bursting with potential and ready for you to create the dream space you’ve always wanted—think home theatre, gym, office, or family retreat. Situated in one of Orillia’s most desirable neighbourhoods, you’re steps away from top schools, parks, transit, the hospital, and every amenity imaginable. Here, convenience meets comfort in the most spectacular way. 7 Albany Avenue isn’t just a home—it’s a lifestyle upgrade. Perfect for first-time buyers or anyone ready to move in, unpack, and start living the dream today! (id:53086)
Property Details
|
MLS® Number
|
40776128 |
|
Property Type
|
Single Family |
|
Amenities Near By
|
Hospital, Playground, Public Transit, Schools |
|
Communication Type
|
High Speed Internet |
|
Equipment Type
|
Water Heater |
|
Features
|
Private Yard |
|
Parking Space Total
|
5 |
|
Rental Equipment Type
|
Water Heater |
Building
|
Bathroom Total
|
1 |
|
Bedrooms Above Ground
|
2 |
|
Bedrooms Total
|
2 |
|
Appliances
|
Dryer, Refrigerator, Washer, Microwave Built-in |
|
Architectural Style
|
Bungalow |
|
Basement Development
|
Unfinished |
|
Basement Type
|
Full (unfinished) |
|
Constructed Date
|
1940 |
|
Construction Style Attachment
|
Detached |
|
Cooling Type
|
None |
|
Exterior Finish
|
Aluminum Siding |
|
Fixture
|
Ceiling Fans |
|
Foundation Type
|
Block |
|
Heating Fuel
|
Natural Gas |
|
Heating Type
|
Forced Air |
|
Stories Total
|
1 |
|
Size Interior
|
688 Ft2 |
|
Type
|
House |
|
Utility Water
|
Municipal Water |
Parking
Land
|
Access Type
|
Road Access |
|
Acreage
|
No |
|
Land Amenities
|
Hospital, Playground, Public Transit, Schools |
|
Sewer
|
Municipal Sewage System |
|
Size Depth
|
115 Ft |
|
Size Frontage
|
40 Ft |
|
Size Irregular
|
0.106 |
|
Size Total
|
0.106 Ac|under 1/2 Acre |
|
Size Total Text
|
0.106 Ac|under 1/2 Acre |
|
Zoning Description
|
R2 |
Rooms
| Level |
Type |
Length |
Width |
Dimensions |
|
Main Level |
Bedroom |
|
|
8'1'' x 9'10'' |
|
Main Level |
Primary Bedroom |
|
|
9'9'' x 11'10'' |
|
Main Level |
4pc Bathroom |
|
|
Measurements not available |
|
Main Level |
Kitchen/dining Room |
|
|
9'0'' x 6'6'' |
|
Main Level |
Living Room |
|
|
15'5'' x 11'11'' |
Utilities
|
Cable
|
Available |
|
Electricity
|
Available |
|
Telephone
|
Available |
https://www.realtor.ca/real-estate/28949397/7-albany-avenue-orillia


