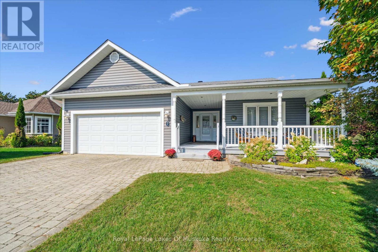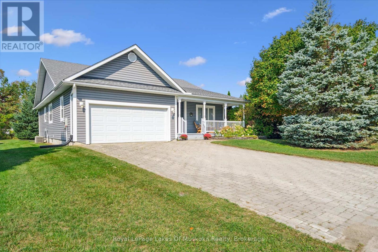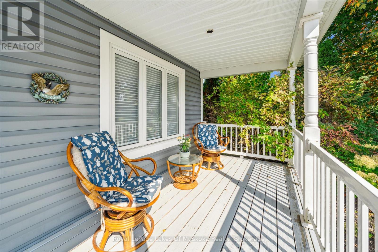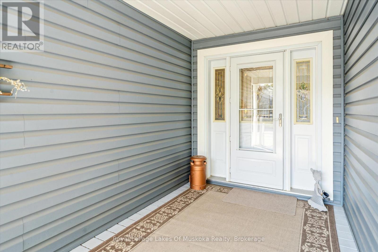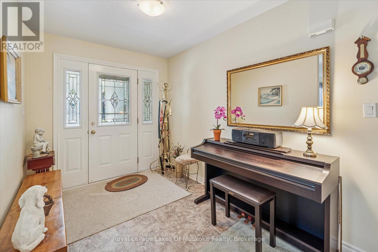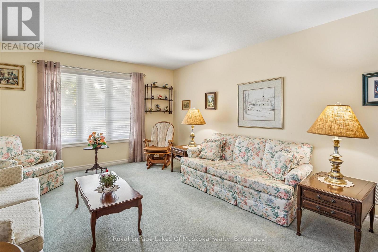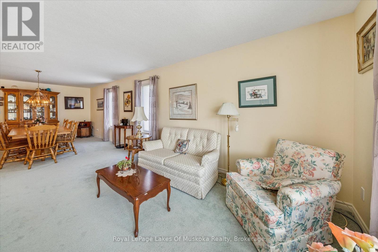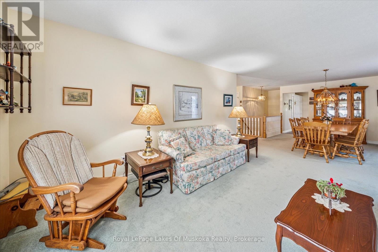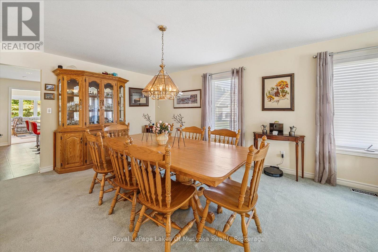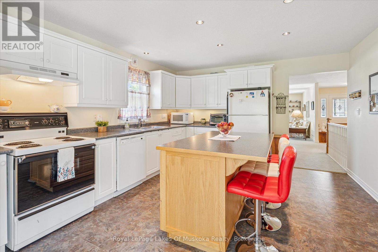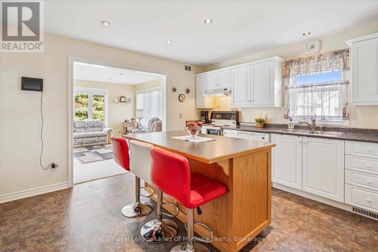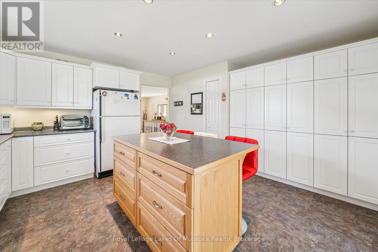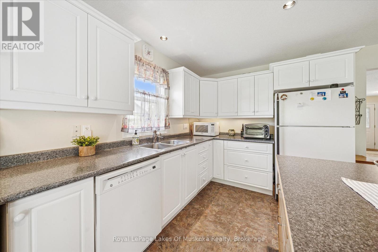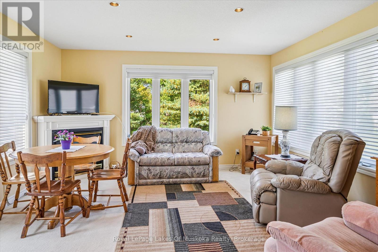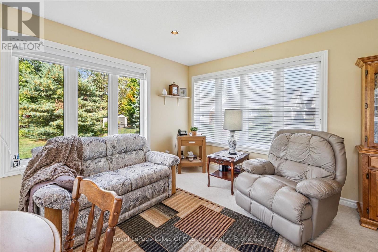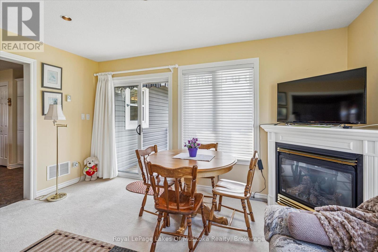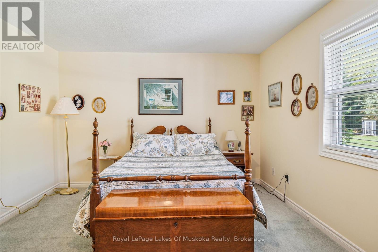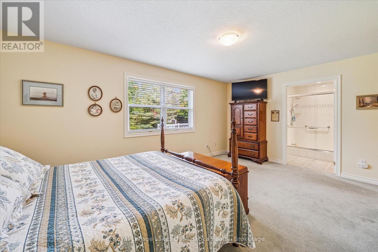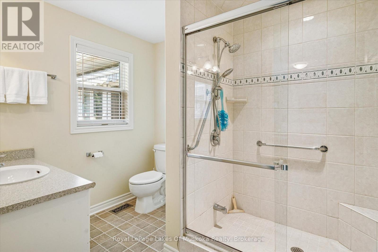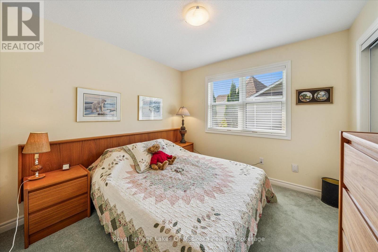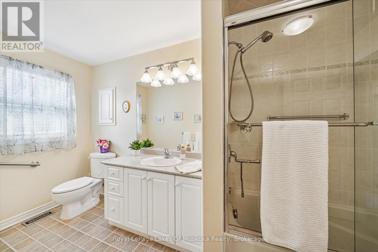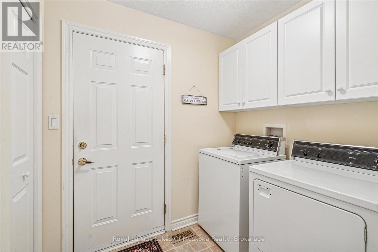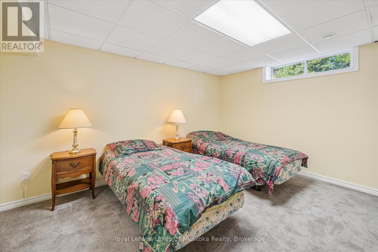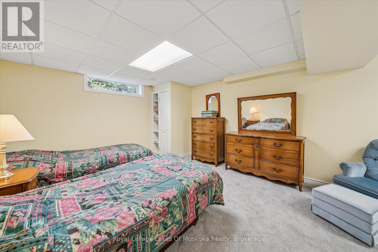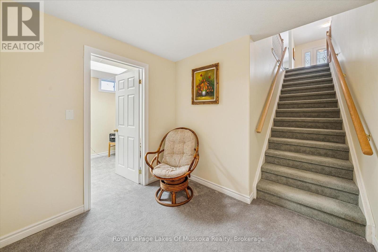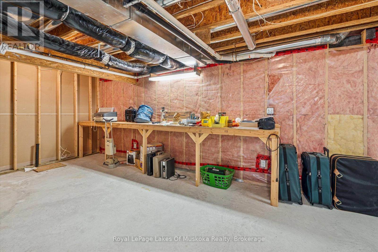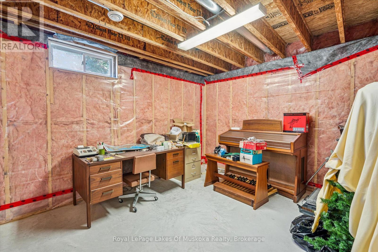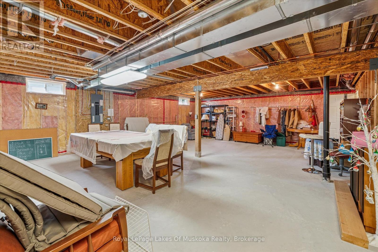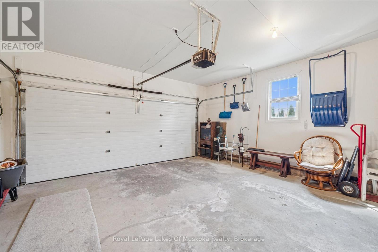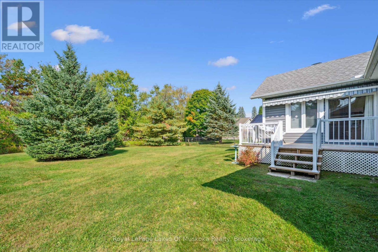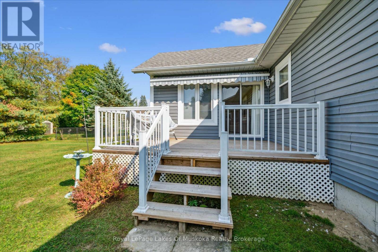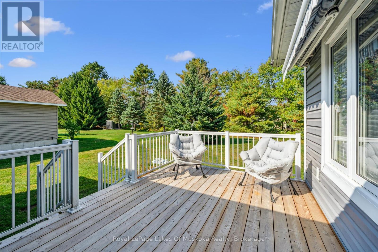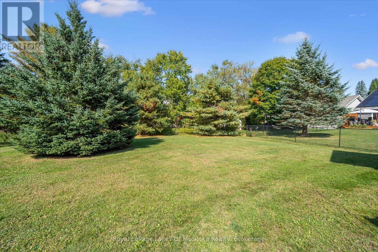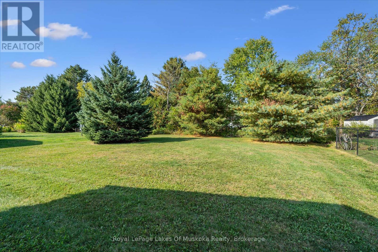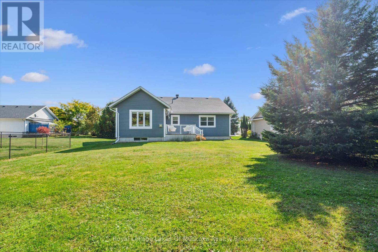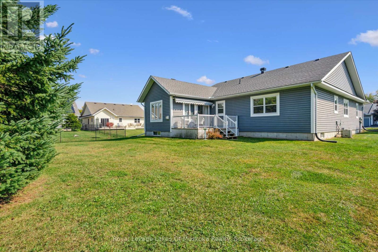3 Bedroom
2 Bathroom
1,500 - 2,000 ft2
Bungalow
Fireplace
Central Air Conditioning
Forced Air
$770,000
Beautifully maintained traditional bungalow in desirable Inveraray Glen. Light-filled living and dining rooms flow easily into a well-appointed kitchen featuring a full pantry wall and a centre island perfect for quick breakfasts or casual entertaining. The family room at the rear of the home opens to a newly built deck and features a cozy corner gas fireplace and easy sight lines to the kitchen. The generous primary suite includes a large walk-in closet and a private ensuite with walk-in shower; a second bedroom is conveniently located beside the main bathroom. Main-floor laundry with interior access to the garage adds daily convenience. The lower level offers a spacious rec room, a rough-in for an additional bathroom and abundant unfinished area ready for your finishing touches. Outside, enjoy evenings on the welcoming front porch or on the rear deck with power awning for shade. Park like setting in the rear yard with many mature trees. All just moments from shopping and local amenities. (id:53086)
Property Details
|
MLS® Number
|
X12431781 |
|
Property Type
|
Single Family |
|
Community Name
|
Monck (Bracebridge) |
|
Community Features
|
Community Centre |
|
Features
|
Level |
|
Parking Space Total
|
6 |
|
Structure
|
Deck |
Building
|
Bathroom Total
|
2 |
|
Bedrooms Above Ground
|
2 |
|
Bedrooms Below Ground
|
1 |
|
Bedrooms Total
|
3 |
|
Age
|
16 To 30 Years |
|
Amenities
|
Fireplace(s) |
|
Appliances
|
Water Heater, All, Blinds, Dishwasher, Dryer, Stove, Washer, Refrigerator |
|
Architectural Style
|
Bungalow |
|
Basement Development
|
Partially Finished |
|
Basement Type
|
Full (partially Finished) |
|
Construction Style Attachment
|
Detached |
|
Cooling Type
|
Central Air Conditioning |
|
Exterior Finish
|
Vinyl Siding |
|
Fireplace Present
|
Yes |
|
Fireplace Total
|
1 |
|
Foundation Type
|
Poured Concrete |
|
Heating Fuel
|
Natural Gas |
|
Heating Type
|
Forced Air |
|
Stories Total
|
1 |
|
Size Interior
|
1,500 - 2,000 Ft2 |
|
Type
|
House |
|
Utility Water
|
Municipal Water |
Parking
Land
|
Acreage
|
No |
|
Sewer
|
Sanitary Sewer |
|
Size Depth
|
200 Ft |
|
Size Frontage
|
61 Ft |
|
Size Irregular
|
61 X 200 Ft ; One Side Longer Than The Other |
|
Size Total Text
|
61 X 200 Ft ; One Side Longer Than The Other |
|
Zoning Description
|
R1-18 |
Rooms
| Level |
Type |
Length |
Width |
Dimensions |
|
Basement |
Recreational, Games Room |
7.28 m |
3.96 m |
7.28 m x 3.96 m |
|
Main Level |
Living Room |
4.76 m |
3.98 m |
4.76 m x 3.98 m |
|
Main Level |
Dining Room |
4.03 m |
4.06 m |
4.03 m x 4.06 m |
|
Main Level |
Kitchen |
4.3 m |
4.61 m |
4.3 m x 4.61 m |
|
Main Level |
Family Room |
4.29 m |
4.32 m |
4.29 m x 4.32 m |
|
Main Level |
Primary Bedroom |
4.86 m |
5.38 m |
4.86 m x 5.38 m |
|
Main Level |
Bedroom |
3.04 m |
4.12 m |
3.04 m x 4.12 m |
|
Main Level |
Bathroom |
2.36 m |
4.12 m |
2.36 m x 4.12 m |
|
Main Level |
Bathroom |
2.95 m |
2.22 m |
2.95 m x 2.22 m |
|
Main Level |
Laundry Room |
1.75 m |
2.19 m |
1.75 m x 2.19 m |
Utilities
|
Cable
|
Available |
|
Electricity
|
Installed |
|
Sewer
|
Installed |
https://www.realtor.ca/real-estate/28924095/7-inveraray-court-bracebridge-monck-bracebridge-monck-bracebridge


