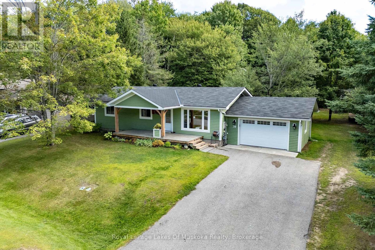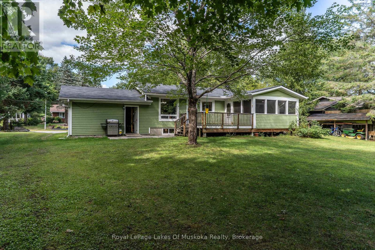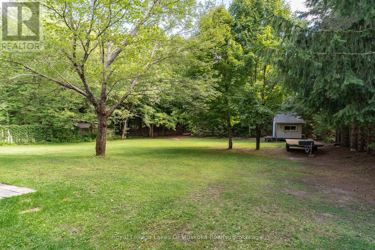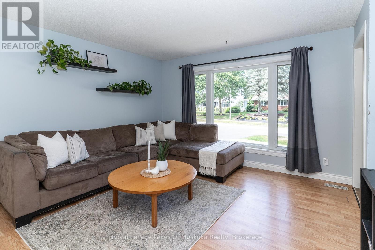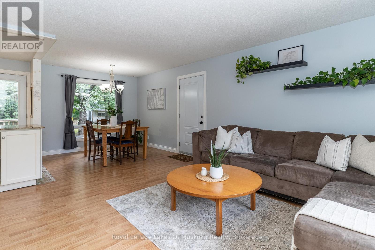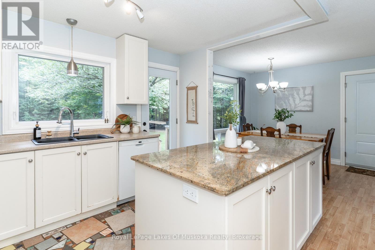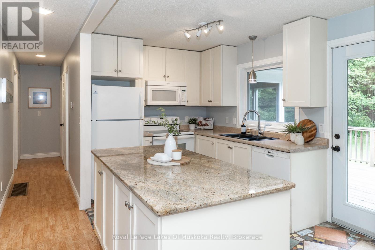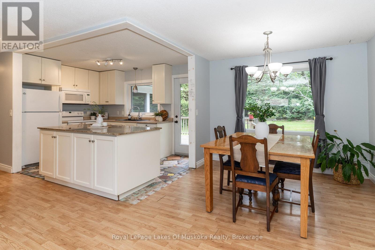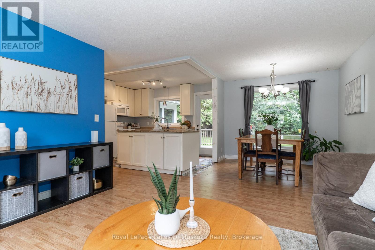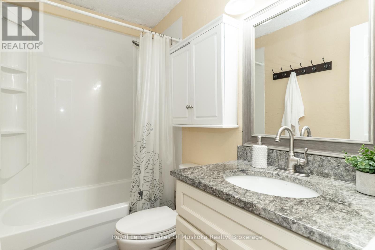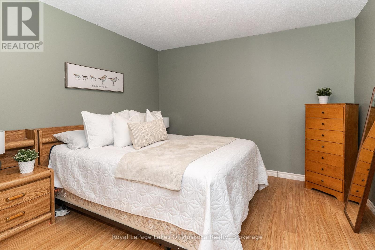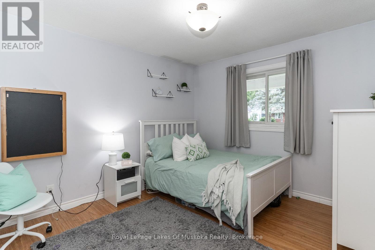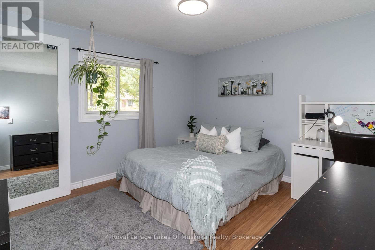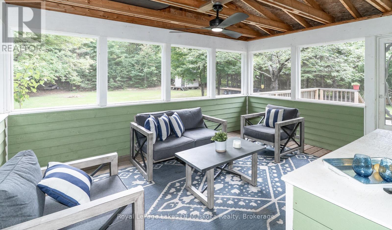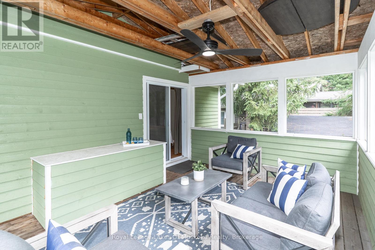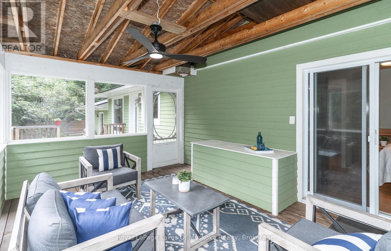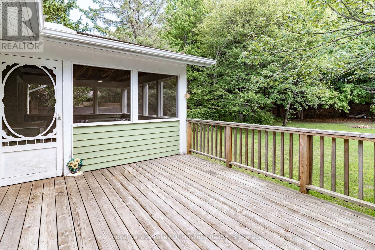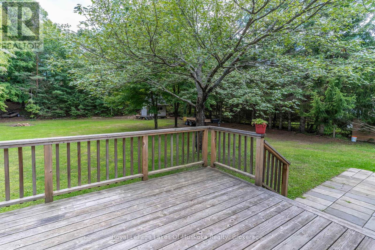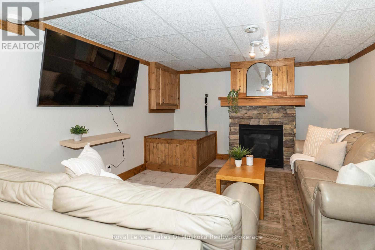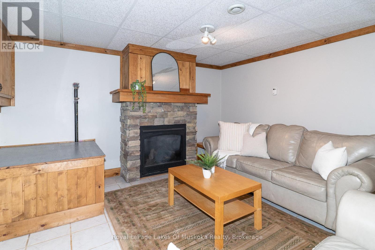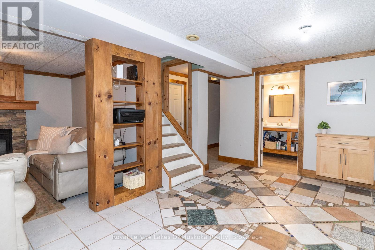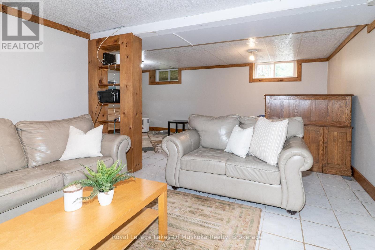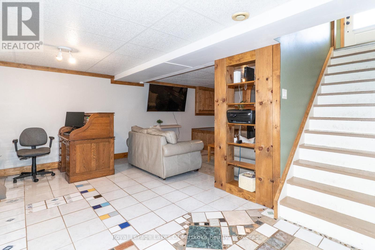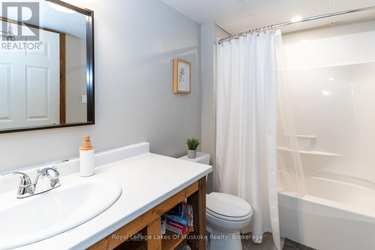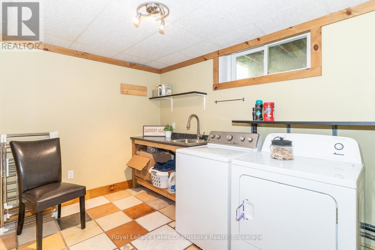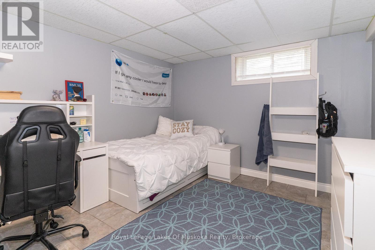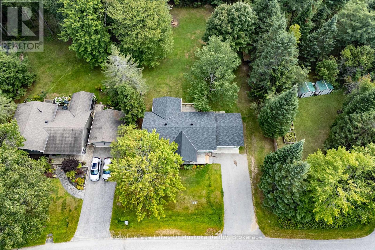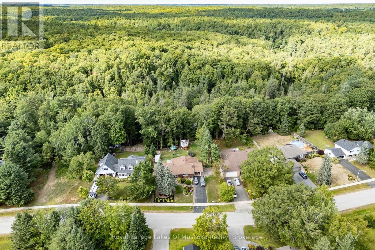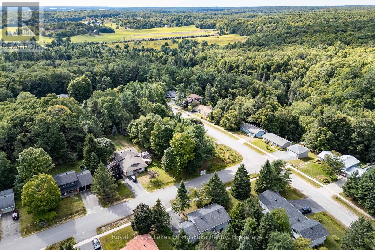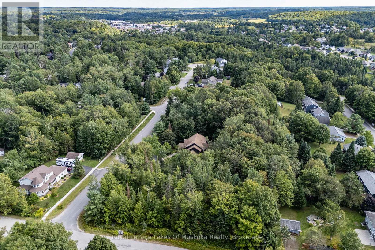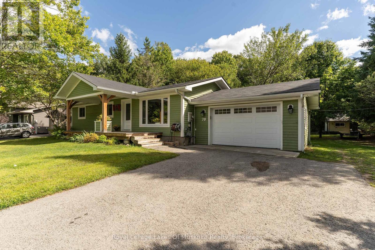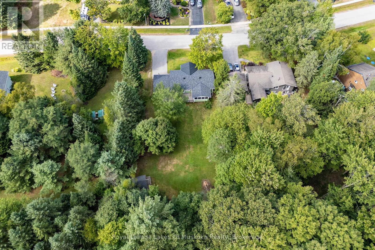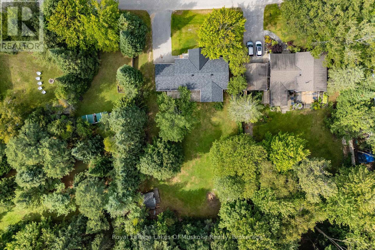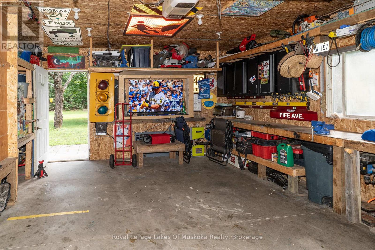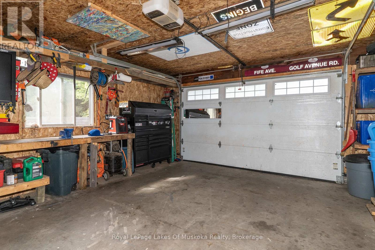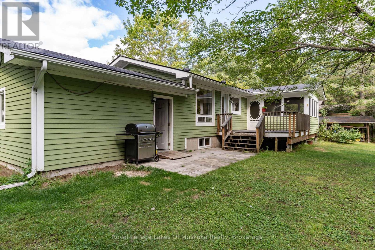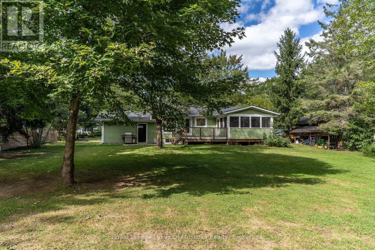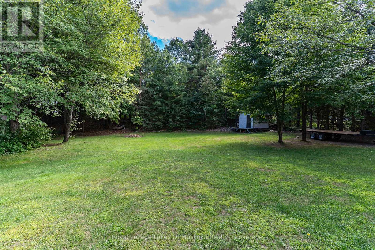3 Bedroom
2 Bathroom
700 - 1,100 ft2
Bungalow
Fireplace
Central Air Conditioning
Forced Air
$649,900
Excellent 3 bedroom, 2 bathroom bungalow located in popular Meadow Heights neighborhood positioned on a large 0.55 acre lot with a wonderful, private back yard. Conveniently located close to walking trails, minutes from downtown & Sportsplex. Upgraded wood siding & custom front deck with covered porch. The main floor features an open concept kitchen/living/dining space with direct access to an attached 1.5 car garage + walkout to deck & a lovely screened in room overlooking the backyard. The kitchen offers ample cupboard space & large center island w/granite counter top, dishwasher & built in microwave. 4pc primary bathroom & 3 main floor bedrooms including primary bedroom w/walkout to screened room & deck. Full basement features a rec room w/gas fireplace, 4pc bathroom, separate den/office, laundry/utility room & storage room. Roof shingles replaced in 2023, Forced air gas heating, central air conditioning & much more. (id:53086)
Property Details
|
MLS® Number
|
X12372183 |
|
Property Type
|
Single Family |
|
Community Name
|
Monck (Bracebridge) |
|
Equipment Type
|
None |
|
Parking Space Total
|
3 |
|
Rental Equipment Type
|
None |
Building
|
Bathroom Total
|
2 |
|
Bedrooms Above Ground
|
3 |
|
Bedrooms Total
|
3 |
|
Age
|
31 To 50 Years |
|
Amenities
|
Fireplace(s) |
|
Appliances
|
Water Heater, Dishwasher, Microwave, Stove, Refrigerator |
|
Architectural Style
|
Bungalow |
|
Basement Development
|
Partially Finished |
|
Basement Type
|
Full (partially Finished) |
|
Construction Style Attachment
|
Detached |
|
Cooling Type
|
Central Air Conditioning |
|
Exterior Finish
|
Wood |
|
Fireplace Present
|
Yes |
|
Fireplace Total
|
1 |
|
Foundation Type
|
Block |
|
Heating Fuel
|
Natural Gas |
|
Heating Type
|
Forced Air |
|
Stories Total
|
1 |
|
Size Interior
|
700 - 1,100 Ft2 |
|
Type
|
House |
|
Utility Water
|
Municipal Water |
Parking
Land
|
Access Type
|
Year-round Access |
|
Acreage
|
No |
|
Sewer
|
Septic System |
|
Size Irregular
|
95 X 123.3 Acre |
|
Size Total Text
|
95 X 123.3 Acre|1/2 - 1.99 Acres |
|
Zoning Description
|
R1 |
Rooms
| Level |
Type |
Length |
Width |
Dimensions |
|
Basement |
Other |
3.94 m |
1.93 m |
3.94 m x 1.93 m |
|
Basement |
Recreational, Games Room |
6.62 m |
3.98 m |
6.62 m x 3.98 m |
|
Basement |
Bathroom |
3.17 m |
1.63 m |
3.17 m x 1.63 m |
|
Basement |
Den |
4.56 m |
3.31 m |
4.56 m x 3.31 m |
|
Basement |
Laundry Room |
4.66 m |
3.2 m |
4.66 m x 3.2 m |
|
Main Level |
Living Room |
4.19 m |
3.57 m |
4.19 m x 3.57 m |
|
Main Level |
Kitchen |
6.62 m |
3.45 m |
6.62 m x 3.45 m |
|
Main Level |
Bathroom |
2.39 m |
1.5 m |
2.39 m x 1.5 m |
|
Main Level |
Primary Bedroom |
4.06 m |
3.45 m |
4.06 m x 3.45 m |
|
Main Level |
Bedroom 2 |
3.44 m |
3.24 m |
3.44 m x 3.24 m |
|
Main Level |
Bedroom 3 |
3.43 m |
3.67 m |
3.43 m x 3.67 m |
Utilities
|
Cable
|
Installed |
|
Electricity
|
Installed |
https://www.realtor.ca/real-estate/28794962/70-meadow-heights-drive-bracebridge-monck-bracebridge-monck-bracebridge


