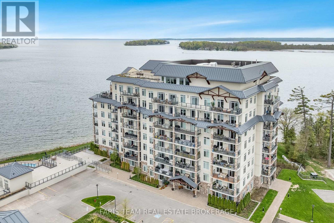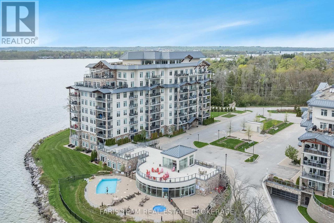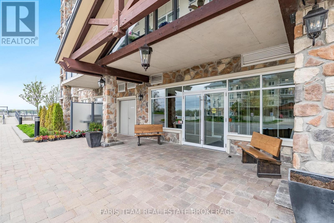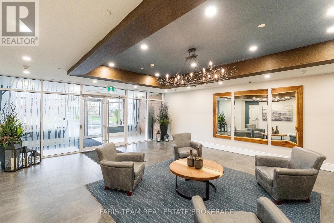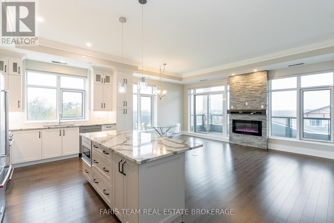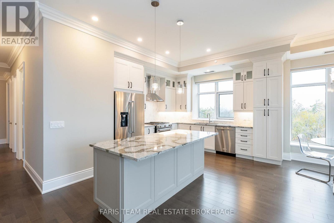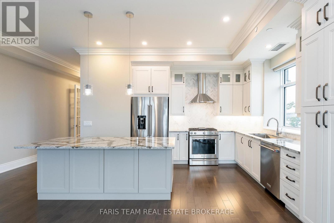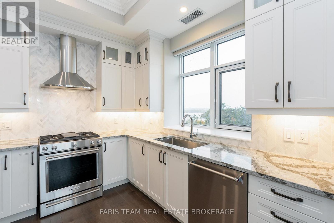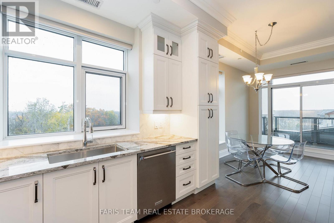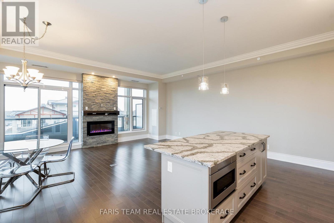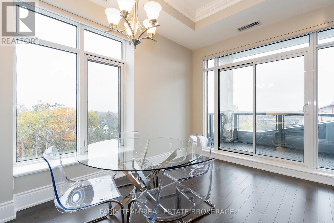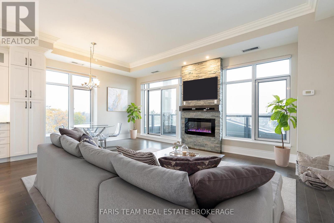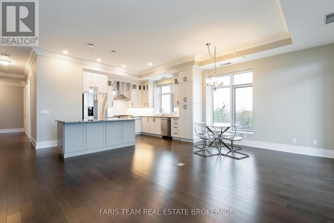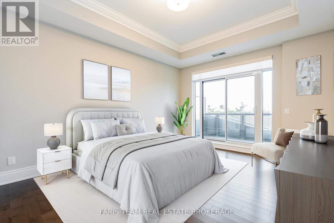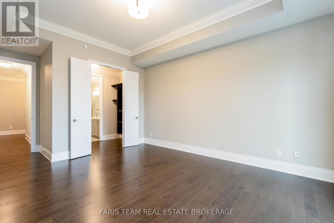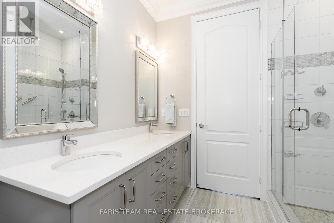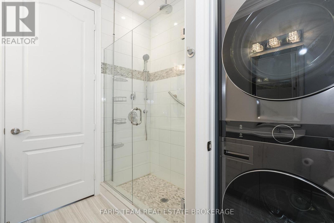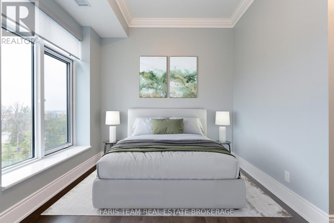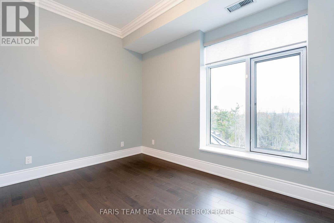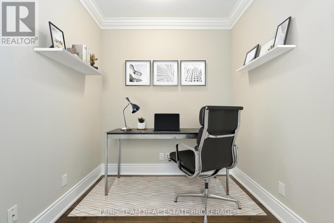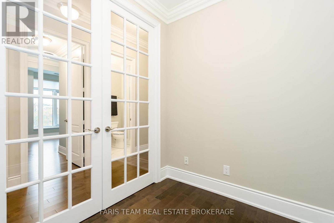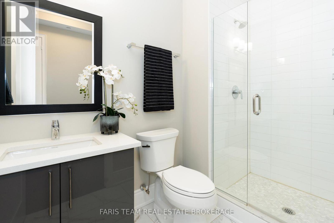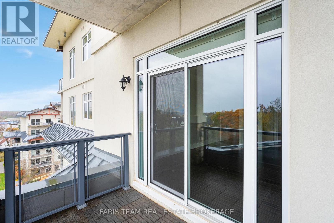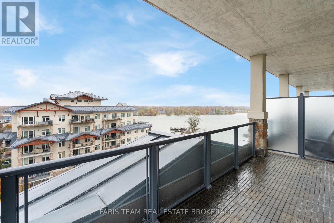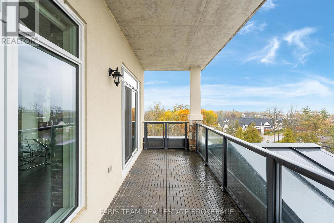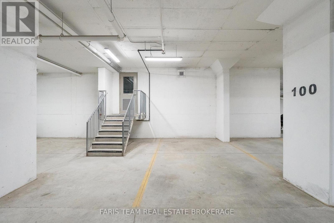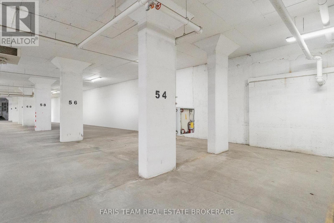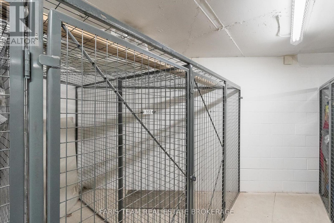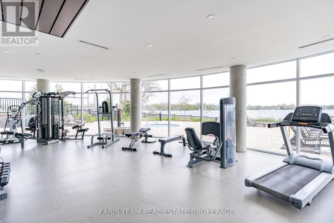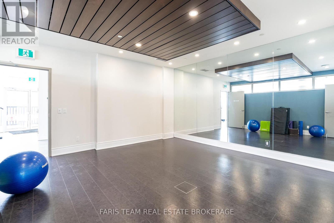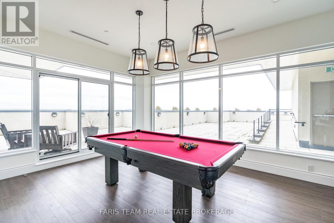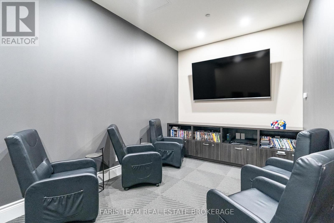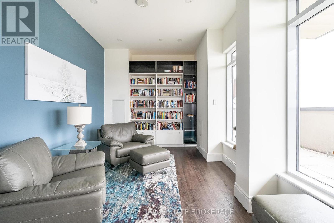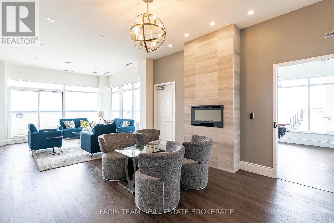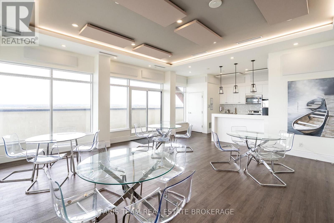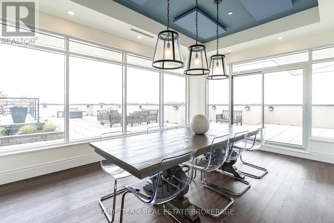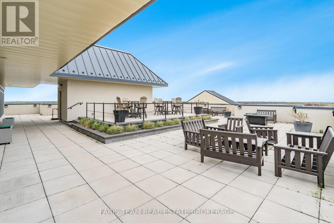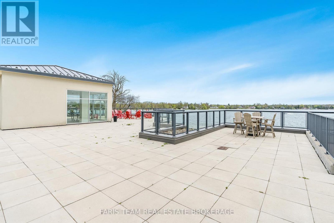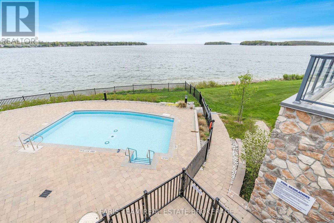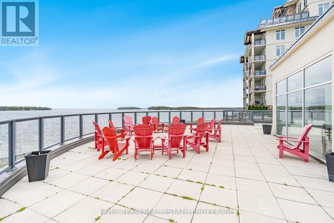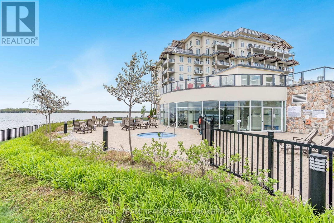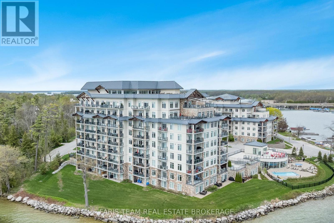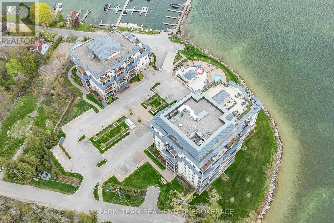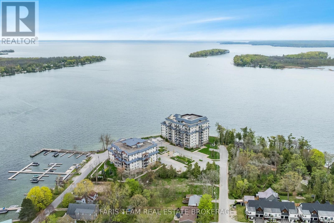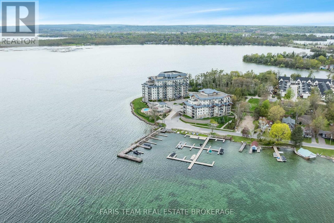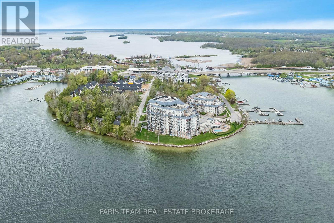3 Bedroom
2 Bathroom
1,400 - 1,599 ft2
Fireplace
Central Air Conditioning
Forced Air
Waterfront
$1,150,000Maintenance, Insurance
$992.54 Monthly
Top 5 Reasons You Will Love This Condo: 1) Luxurious penthouse situated on the 7th floor showcasing over $100,000 in custom high-end finishes, featuring two private balconies with breathtaking water views from every window 2) Enjoy 10' ceilings, 8' premium doors, upgraded trim and baseboards, crown moulding, and rich hardwood flooring throughout for a truly sophisticated feel 3) Outfitted with Hunter Douglas PowerView motorized blinds, stainless-steel KitchenAid appliances, and a new LG washer and dryer (with a 5-year warranty) for the ultimate comfort and convenience 4) Discover the chef-inspired Kitchen boasting sleek granite countertops, a rare gas stove, and a built-in gas hook-up on the balcony for effortless outdoor cooking and entertaining 5) Added benefit of two storage lockers and two parking spaces, including a wide premium spot located close to the elevator for easy access. 1,467 fin.sq.ft. *Please note some images have been virtually staged to show the potential of the condo. (id:53086)
Property Details
|
MLS® Number
|
S12512718 |
|
Property Type
|
Single Family |
|
Community Name
|
Orillia |
|
Community Features
|
Pets Allowed With Restrictions |
|
Easement
|
Unknown |
|
Features
|
Balcony, In Suite Laundry |
|
Parking Space Total
|
3 |
|
Structure
|
Deck, Dock |
|
View Type
|
Direct Water View |
|
Water Front Type
|
Waterfront |
Building
|
Bathroom Total
|
2 |
|
Bedrooms Above Ground
|
2 |
|
Bedrooms Below Ground
|
1 |
|
Bedrooms Total
|
3 |
|
Age
|
6 To 10 Years |
|
Amenities
|
Visitor Parking, Party Room, Recreation Centre, Fireplace(s), Storage - Locker |
|
Appliances
|
Dishwasher, Dryer, Microwave, Stove, Washer, Window Coverings, Refrigerator |
|
Basement Type
|
None |
|
Cooling Type
|
Central Air Conditioning |
|
Exterior Finish
|
Stucco, Stone |
|
Fireplace Present
|
Yes |
|
Fireplace Total
|
1 |
|
Flooring Type
|
Hardwood |
|
Foundation Type
|
Block |
|
Heating Fuel
|
Natural Gas |
|
Heating Type
|
Forced Air |
|
Size Interior
|
1,400 - 1,599 Ft2 |
|
Type
|
Apartment |
Parking
Land
|
Access Type
|
Public Road, Private Docking |
|
Acreage
|
No |
|
Surface Water
|
Lake/pond |
|
Zoning Description
|
R5-8i (h2) |
Rooms
| Level |
Type |
Length |
Width |
Dimensions |
|
Main Level |
Kitchen |
3.49 m |
3.4 m |
3.49 m x 3.4 m |
|
Main Level |
Dining Room |
3.8 m |
2.4 m |
3.8 m x 2.4 m |
|
Main Level |
Living Room |
6.56 m |
3.87 m |
6.56 m x 3.87 m |
|
Main Level |
Den |
2.36 m |
2.04 m |
2.36 m x 2.04 m |
|
Main Level |
Primary Bedroom |
6.15 m |
3.92 m |
6.15 m x 3.92 m |
|
Main Level |
Bedroom |
4.69 m |
3.88 m |
4.69 m x 3.88 m |
https://www.realtor.ca/real-estate/29070876/703-90-orchard-point-road-orillia-orillia


