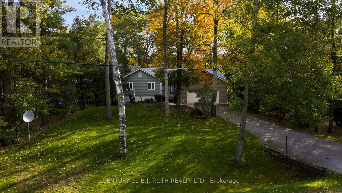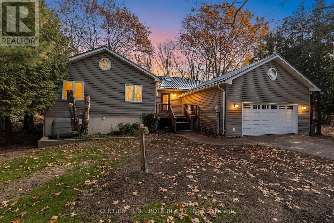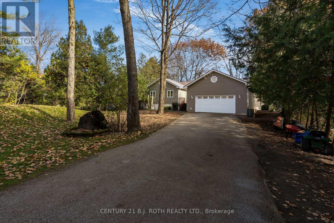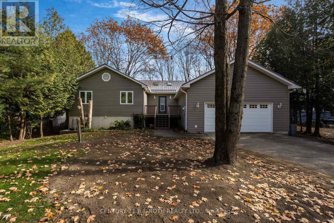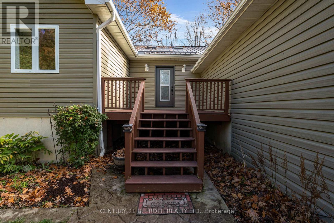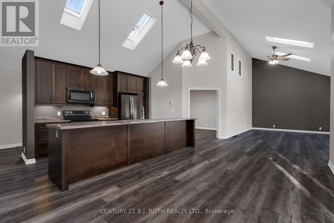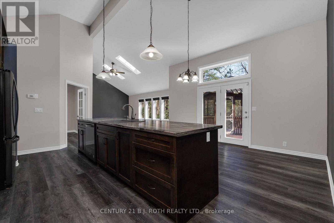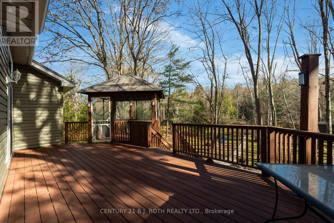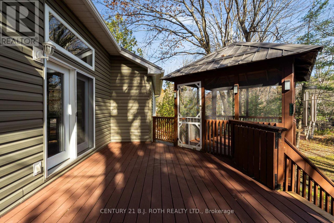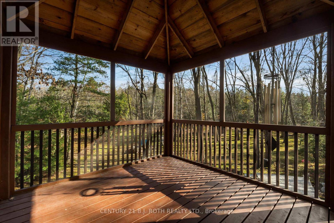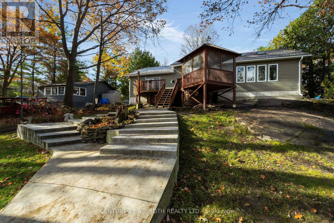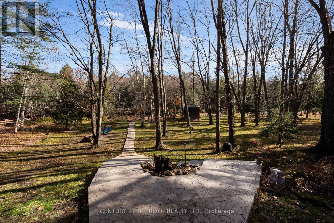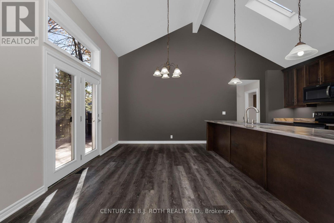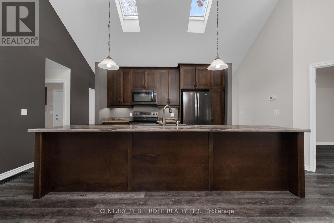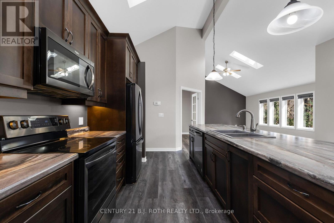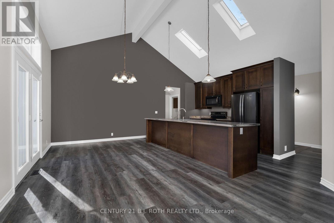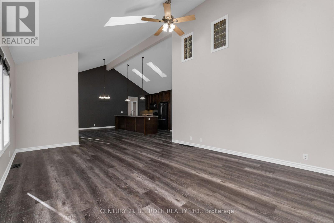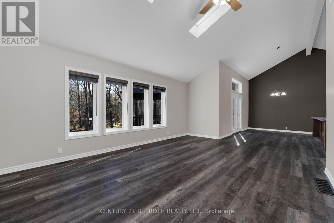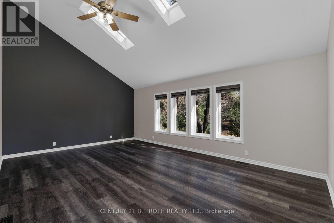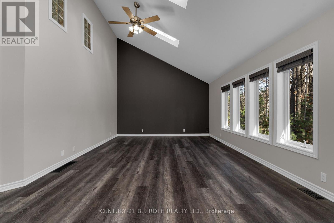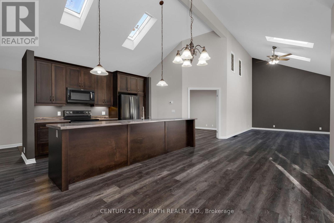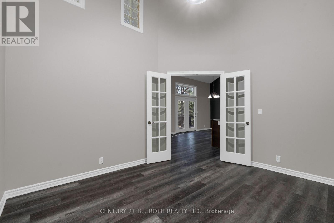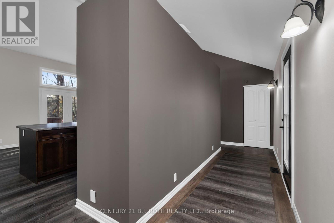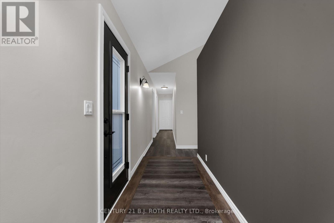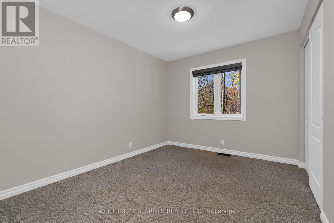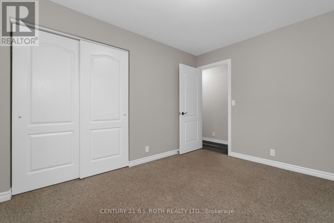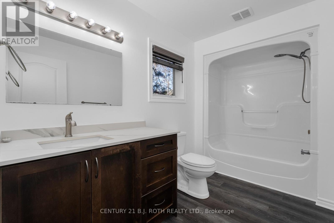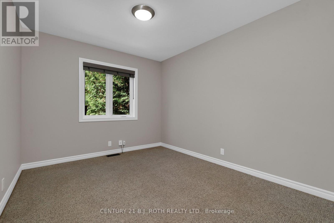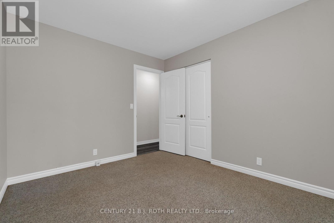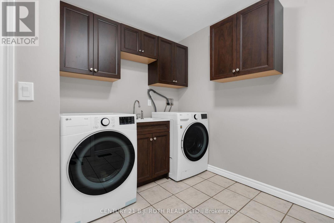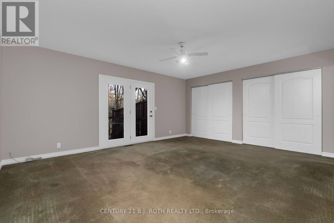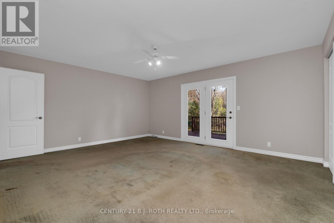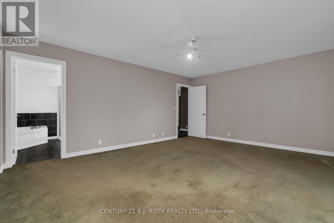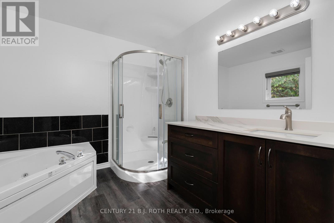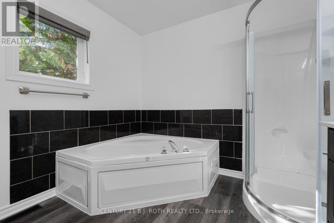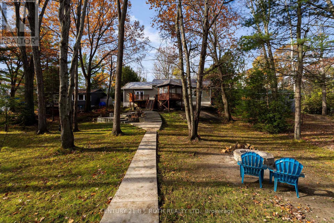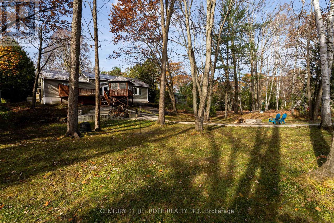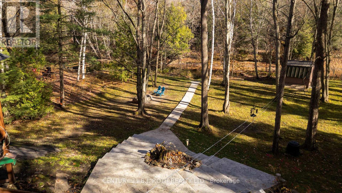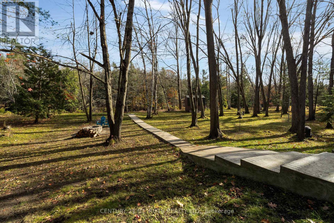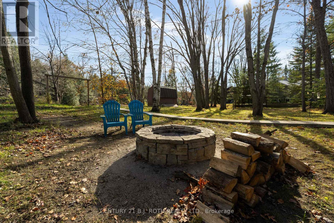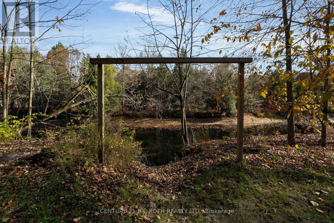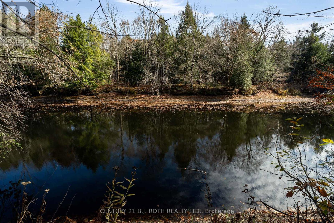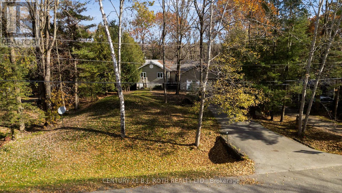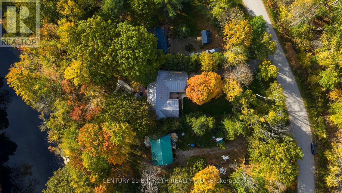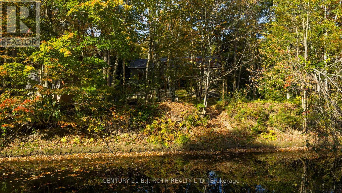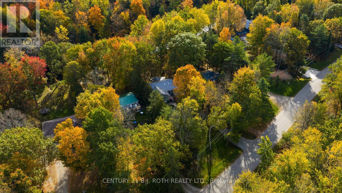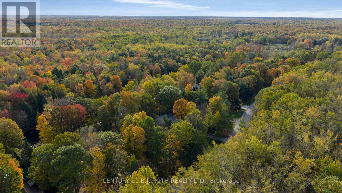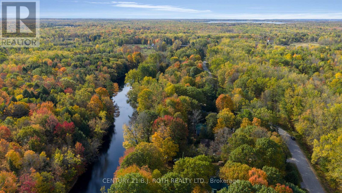3 Bedroom
2 Bathroom
1,500 - 2,000 ft2
Bungalow
Central Air Conditioning
Forced Air
Waterfront
Landscaped
$899,900
Experience peaceful waterfront living on the serene Black River! This beautifully built raised bungalow sits on a poured concrete foundation atop bedrock, offering a solid and elevated setting with 82 feet of private waterfrontage on a heavily treed half-acre lot! Approx. 1,850 sqft. of thoughtfully designed main floor living space, this 3-bed, 2-bath home fts an open-concept layout with soaring vaulted ceilings, where large windows flood the interior with natural light, offering picturesque river and forest views. The bright kitchen showcases S/S appliances, modern cabinetry, and a spacious centre island overlooking the dining and living areas, perfect for entertaining or family gatherings. Step out to the large deck or screened-in porch to enjoy your morning coffee or unwind to the sounds of nature and the flowing river. The primary suite features a double closet and a 4-piece ensuite. The two additional bedrooms and shared 4-piece bathroom are on the opposite wing of the home, providing ideal separation and privacy for guests or family. Additional highlights: Double-car garage with inside entry, ample parking, and stamped concrete walkways that lead to your private water access. Perfect for launching a kayak, paddle boarding, fishing along the 30+ km's of scenic shoreline, or simply just enjoying the calm beauty of the Black River. Pride of ownership is evident throughout, with numerous recent updates offering peace of mind: Steel roof (15')Siding & Skylights(16')Furnace(16')A/C(20')Fiberglass oil tank (22')Kitchen cabinetry (21')Ensuite shower(22')Back eavestroughs(24')Freshly painted interior (25')Front Entry door(22'). The septic system has been recently pumped and inspected, making this home truly move-in ready. Conveniently located just minutes from Washago, Orillia, Lake Couchiching, and Casino Rama. Only 1.5 hours from the GTA, this exceptional year-round home offers the perfect blend of comfort, quality, and natural beauty in a serene waterfront setting. (id:53086)
Property Details
|
MLS® Number
|
S12493298 |
|
Property Type
|
Single Family |
|
Community Name
|
Rural Ramara |
|
Community Features
|
Fishing |
|
Easement
|
Unknown, None |
|
Features
|
Wooded Area, Irregular Lot Size, Rocky, Flat Site, Conservation/green Belt, Dry |
|
Parking Space Total
|
12 |
|
Structure
|
Deck |
|
View Type
|
Direct Water View |
|
Water Front Type
|
Waterfront |
Building
|
Bathroom Total
|
2 |
|
Bedrooms Above Ground
|
3 |
|
Bedrooms Total
|
3 |
|
Age
|
16 To 30 Years |
|
Appliances
|
Garage Door Opener Remote(s), Dishwasher, Dryer, Stove, Washer, Refrigerator |
|
Architectural Style
|
Bungalow |
|
Basement Type
|
Crawl Space |
|
Construction Style Attachment
|
Detached |
|
Cooling Type
|
Central Air Conditioning |
|
Exterior Finish
|
Vinyl Siding |
|
Foundation Type
|
Concrete |
|
Heating Fuel
|
Oil |
|
Heating Type
|
Forced Air |
|
Stories Total
|
1 |
|
Size Interior
|
1,500 - 2,000 Ft2 |
|
Type
|
House |
|
Utility Water
|
Municipal Water |
Parking
|
Attached Garage
|
|
|
Garage
|
|
|
R V
|
|
|
Tandem
|
|
Land
|
Access Type
|
Public Road |
|
Acreage
|
No |
|
Landscape Features
|
Landscaped |
|
Sewer
|
Septic System |
|
Size Depth
|
286 Ft ,10 In |
|
Size Frontage
|
82 Ft ,6 In |
|
Size Irregular
|
82.5 X 286.9 Ft ; 88.08 Ft X 269.90 Ft X 82.47 Ft X 286.90 |
|
Size Total Text
|
82.5 X 286.9 Ft ; 88.08 Ft X 269.90 Ft X 82.47 Ft X 286.90|1/2 - 1.99 Acres |
|
Surface Water
|
River/stream |
|
Zoning Description
|
Res |
Rooms
| Level |
Type |
Length |
Width |
Dimensions |
|
Main Level |
Foyer |
4.63 m |
1.44 m |
4.63 m x 1.44 m |
|
Main Level |
Laundry Room |
3.2 m |
2.86 m |
3.2 m x 2.86 m |
|
Main Level |
Kitchen |
4.57 m |
2.65 m |
4.57 m x 2.65 m |
|
Main Level |
Dining Room |
6.83 m |
5.04 m |
6.83 m x 5.04 m |
|
Main Level |
Living Room |
6.52 m |
4.38 m |
6.52 m x 4.38 m |
|
Main Level |
Primary Bedroom |
5.44 m |
4.43 m |
5.44 m x 4.43 m |
|
Main Level |
Bathroom |
2.92 m |
2.86 m |
2.92 m x 2.86 m |
|
Main Level |
Bedroom 2 |
2.99 m |
3.56 m |
2.99 m x 3.56 m |
|
Main Level |
Bedroom 3 |
2.95 m |
3.56 m |
2.95 m x 3.56 m |
|
Main Level |
Bathroom |
1.89 m |
3.44 m |
1.89 m x 3.44 m |
|
Main Level |
Office |
3.85 m |
3.39 m |
3.85 m x 3.39 m |
Utilities
https://www.realtor.ca/real-estate/29050446/7333-davy-drive-ramara-rural-ramara


