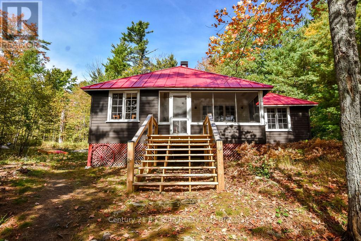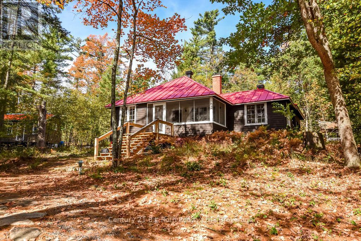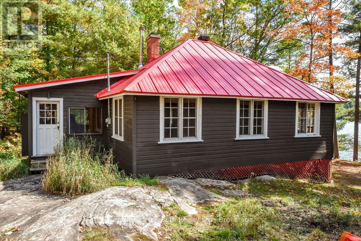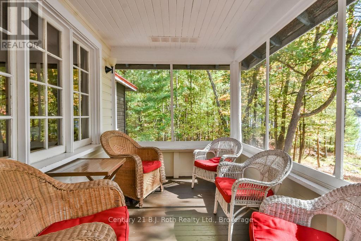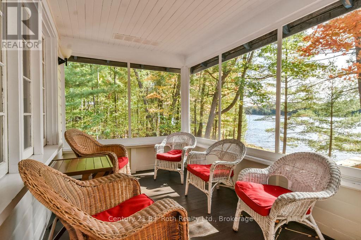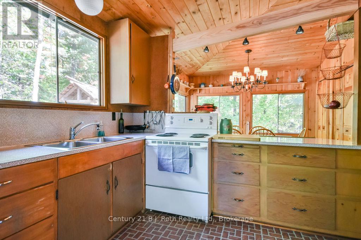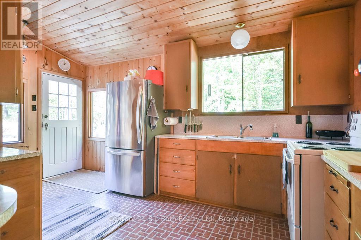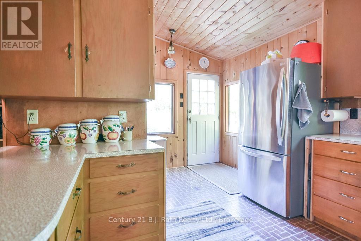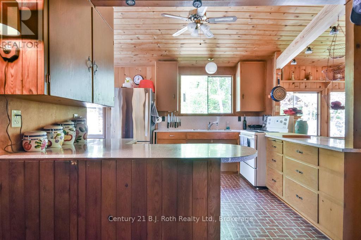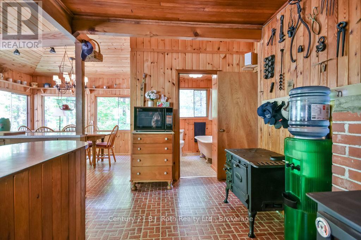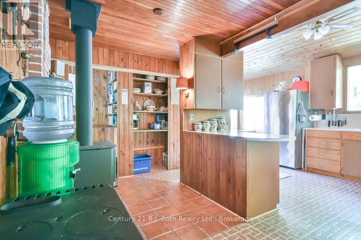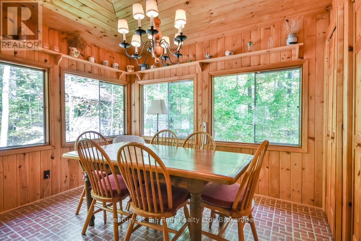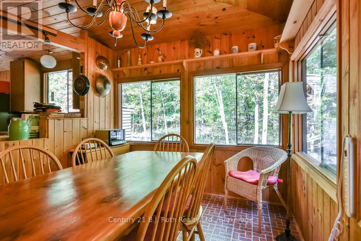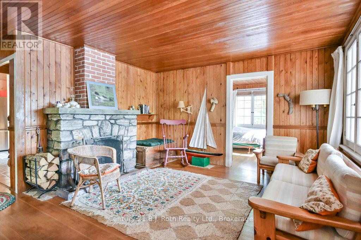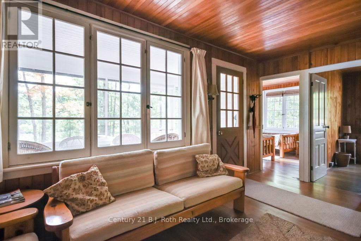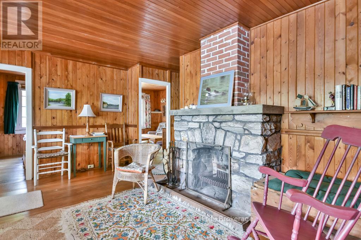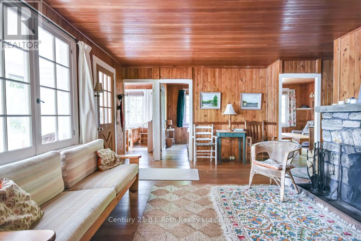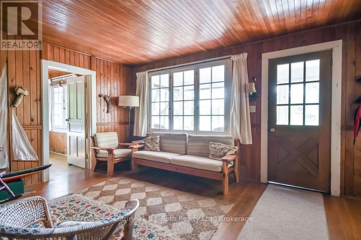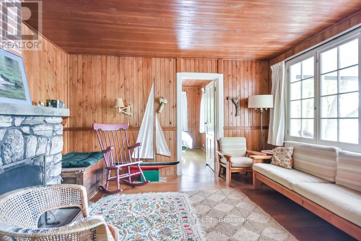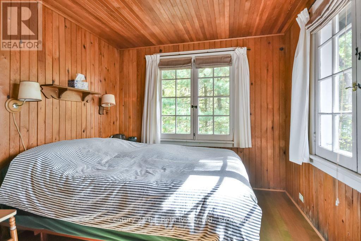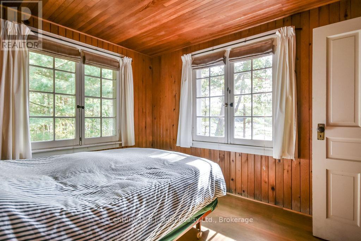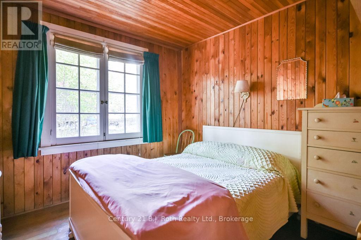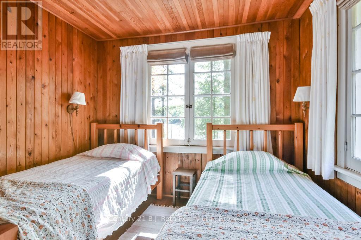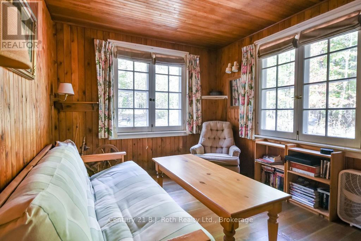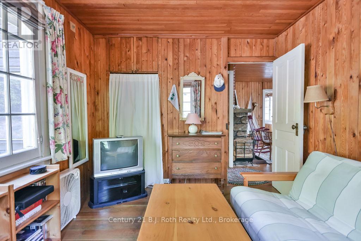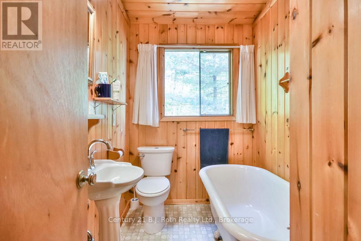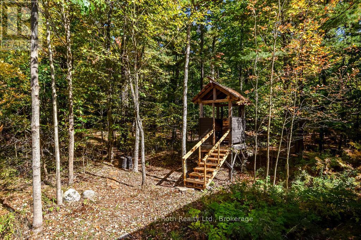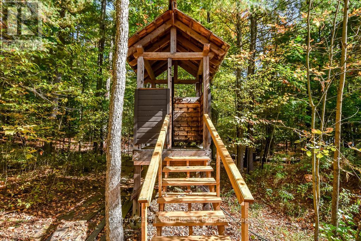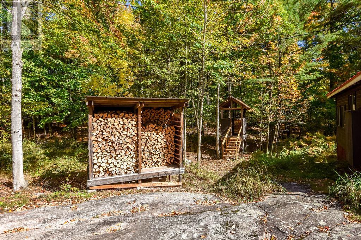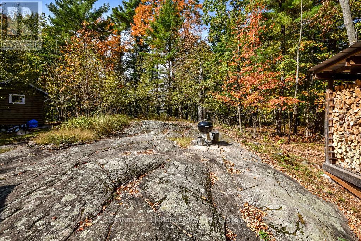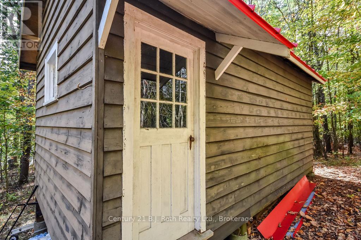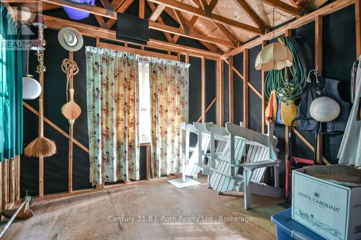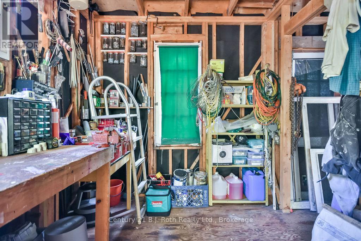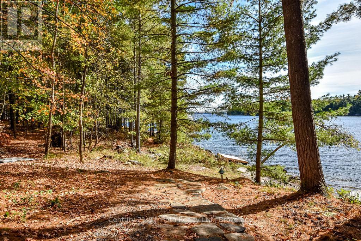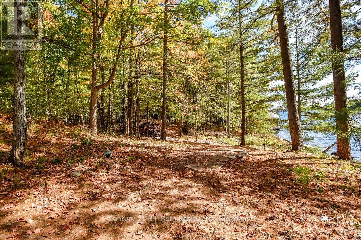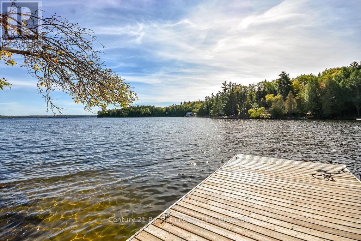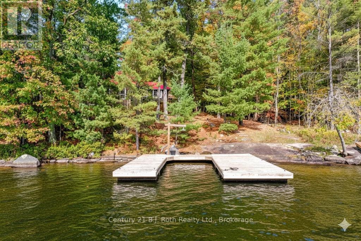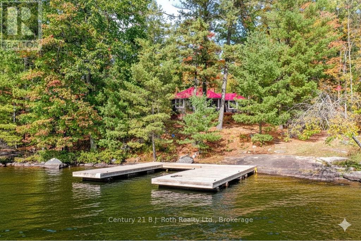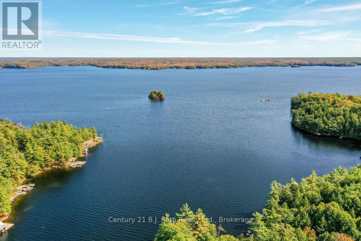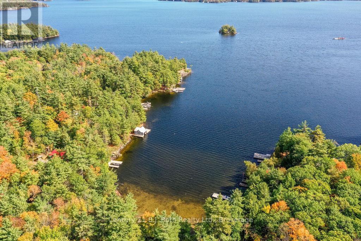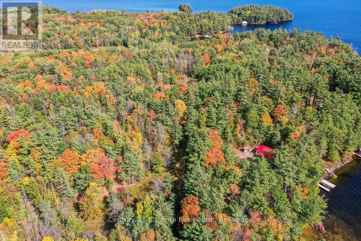4 Bedroom
1 Bathroom
700 - 1,100 ft2
Bungalow
Fireplace
Other
Island
$1,050,000
Beautiful family cottage on desirable Browning Island in Shadow Bay! The land itself has been in the same family since the late 1800's. Set in a deep, private bay, this Muskoka cottage has the added charm of a screened front porch for enjoying summer evenings, or rainy days with a book. This idyllic property offers four bedrooms, plus a bunkie, a large kitchen with a wood stove, as well as a living room with a stone fireplace. Follow the gently sloping pathway from the main cottage to the waterfront where the southern exposure makes for sun-filled days on the dock. Practical details include a metal roof on both the cottage and the bunkie, as well as a generously-sized and private outdoor shower at the back of the property, in addition to a claw foot tub to enjoy inside in the bathroom. Sun bathe on the dock or sit on the rocks and watch the ducks swim past. Better yet, join them in the tranquil waters of this quiet bay. Don't miss your opportunity to own this classic Muskoka cottage and enjoy island living at its best! (id:53086)
Property Details
|
MLS® Number
|
X12443779 |
|
Property Type
|
Single Family |
|
Community Name
|
Monck (Bracebridge) |
|
Easement
|
Unknown |
|
Features
|
Irregular Lot Size |
|
Structure
|
Porch, Dock |
|
View Type
|
Direct Water View |
|
Water Front Type
|
Island |
Building
|
Bathroom Total
|
1 |
|
Bedrooms Above Ground
|
4 |
|
Bedrooms Total
|
4 |
|
Appliances
|
Furniture |
|
Architectural Style
|
Bungalow |
|
Construction Style Attachment
|
Detached |
|
Construction Style Other
|
Seasonal |
|
Exterior Finish
|
Wood |
|
Fireplace Present
|
Yes |
|
Fireplace Total
|
1 |
|
Foundation Type
|
Wood/piers |
|
Heating Fuel
|
Wood |
|
Heating Type
|
Other |
|
Stories Total
|
1 |
|
Size Interior
|
700 - 1,100 Ft2 |
|
Type
|
House |
|
Utility Water
|
Lake/river Water Intake |
Parking
Land
|
Access Type
|
Marina Docking, Private Docking |
|
Acreage
|
No |
|
Sewer
|
Septic System |
|
Size Depth
|
250 Ft ,6 In |
|
Size Frontage
|
265 Ft |
|
Size Irregular
|
265 X 250.5 Ft |
|
Size Total Text
|
265 X 250.5 Ft |
Rooms
| Level |
Type |
Length |
Width |
Dimensions |
|
Main Level |
Kitchen |
4.77 m |
5.28 m |
4.77 m x 5.28 m |
|
Main Level |
Dining Room |
3.43 m |
2.9 m |
3.43 m x 2.9 m |
|
Main Level |
Living Room |
4.09 m |
4.75 m |
4.09 m x 4.75 m |
|
Main Level |
Bedroom |
3.51 m |
2.82 m |
3.51 m x 2.82 m |
|
Main Level |
Bedroom 2 |
3.51 m |
2.92 m |
3.51 m x 2.92 m |
|
Main Level |
Bedroom 3 |
2.9 m |
2.95 m |
2.9 m x 2.95 m |
|
Main Level |
Bedroom 4 |
3.23 m |
2.95 m |
3.23 m x 2.95 m |
https://www.realtor.ca/real-estate/28949316/756-browning-island-bracebridge-monck-bracebridge-monck-bracebridge


