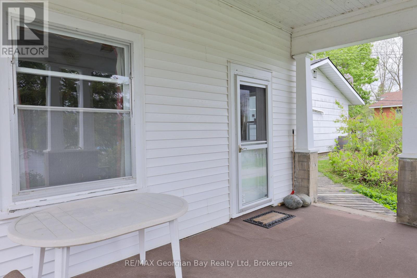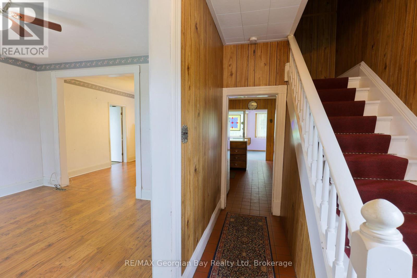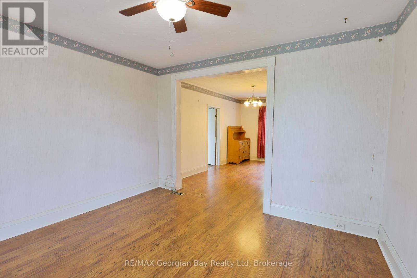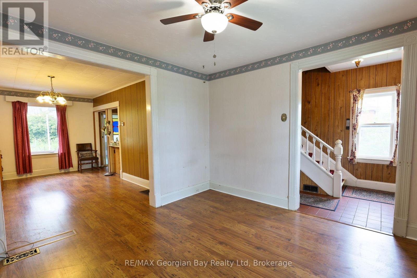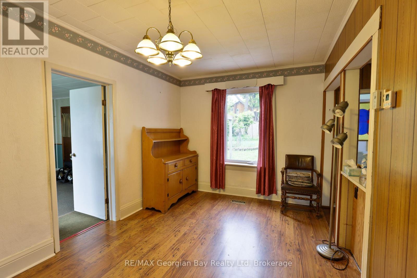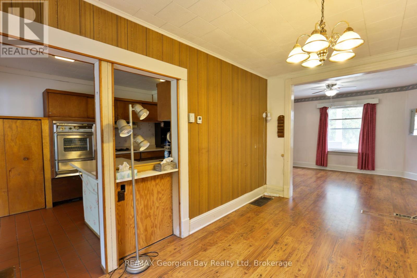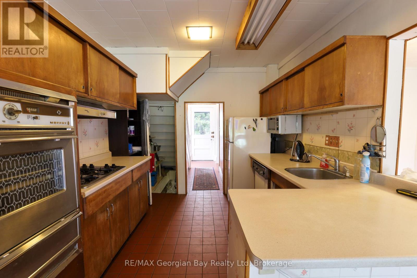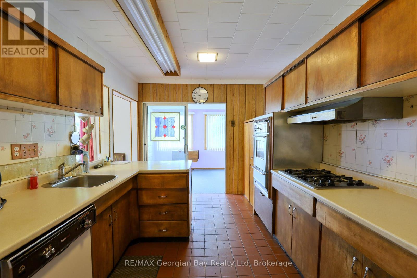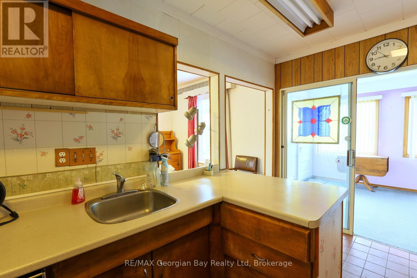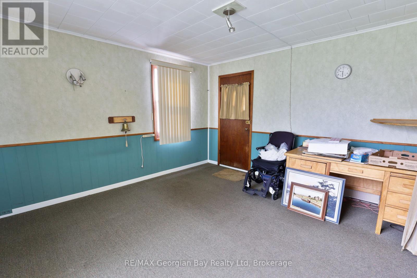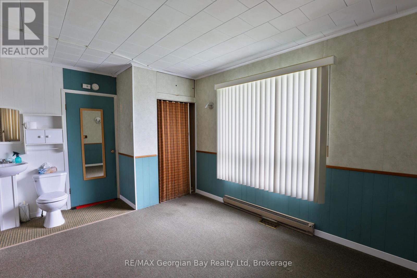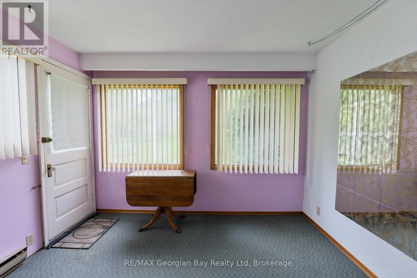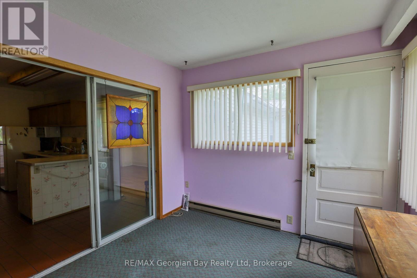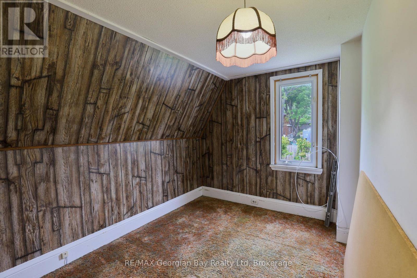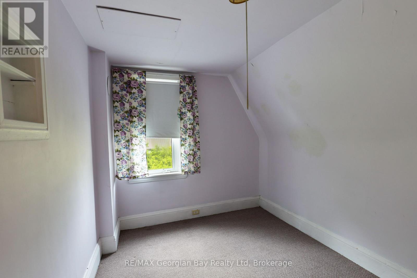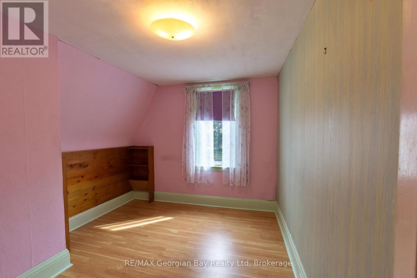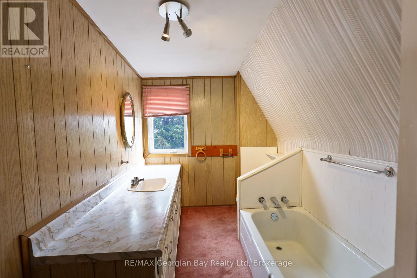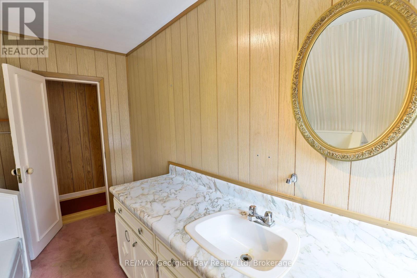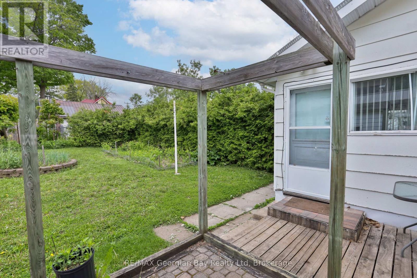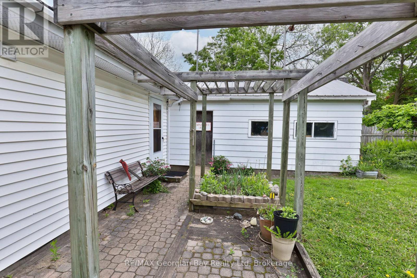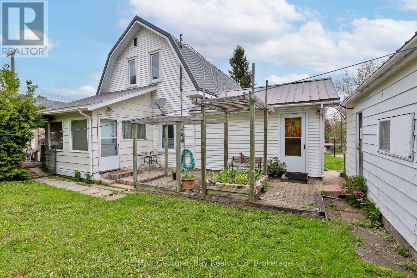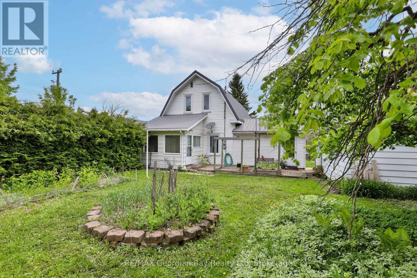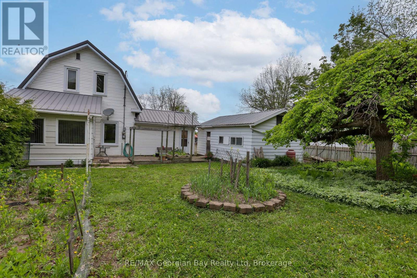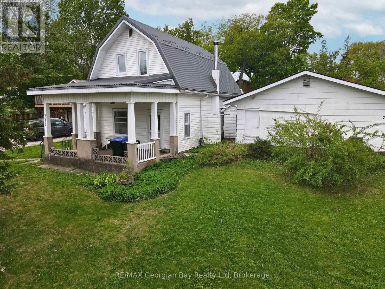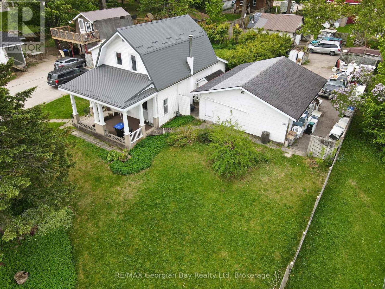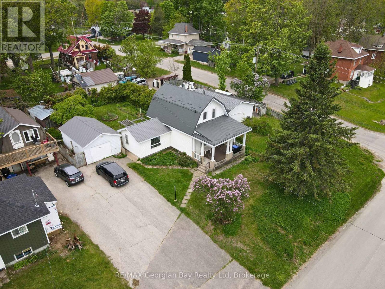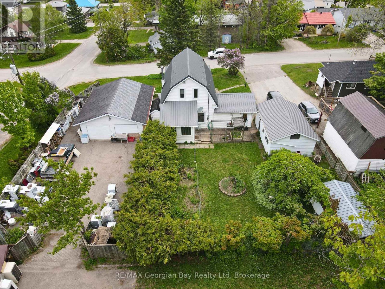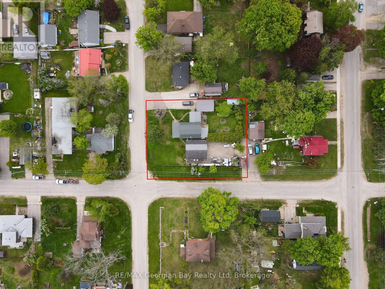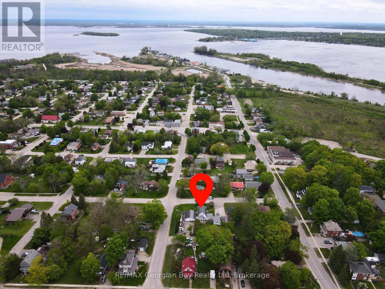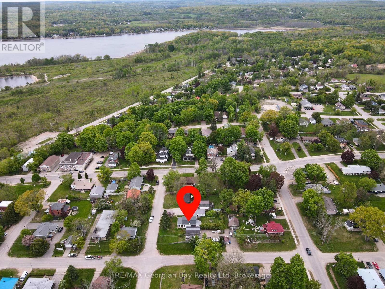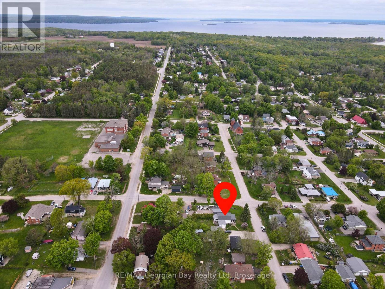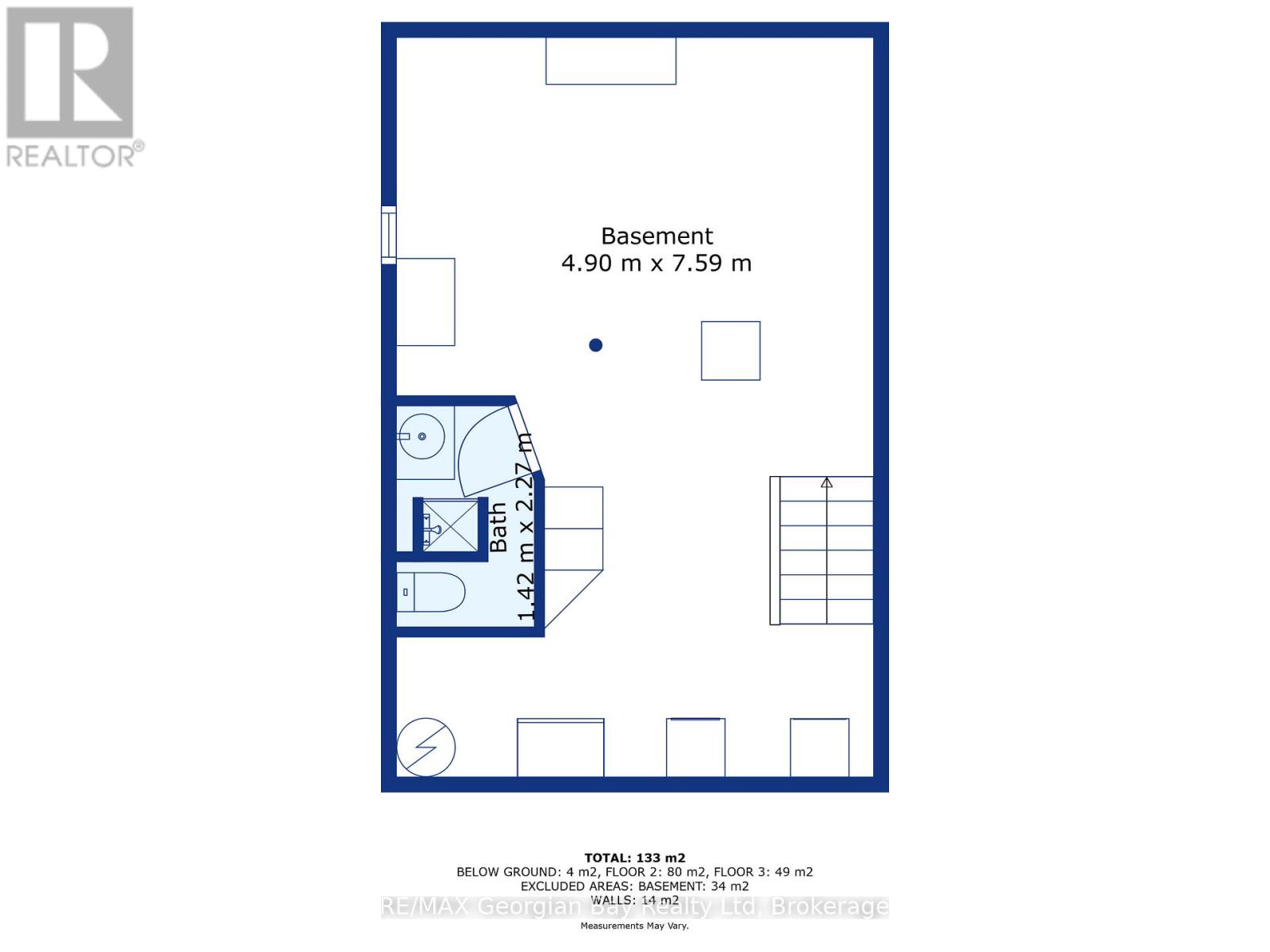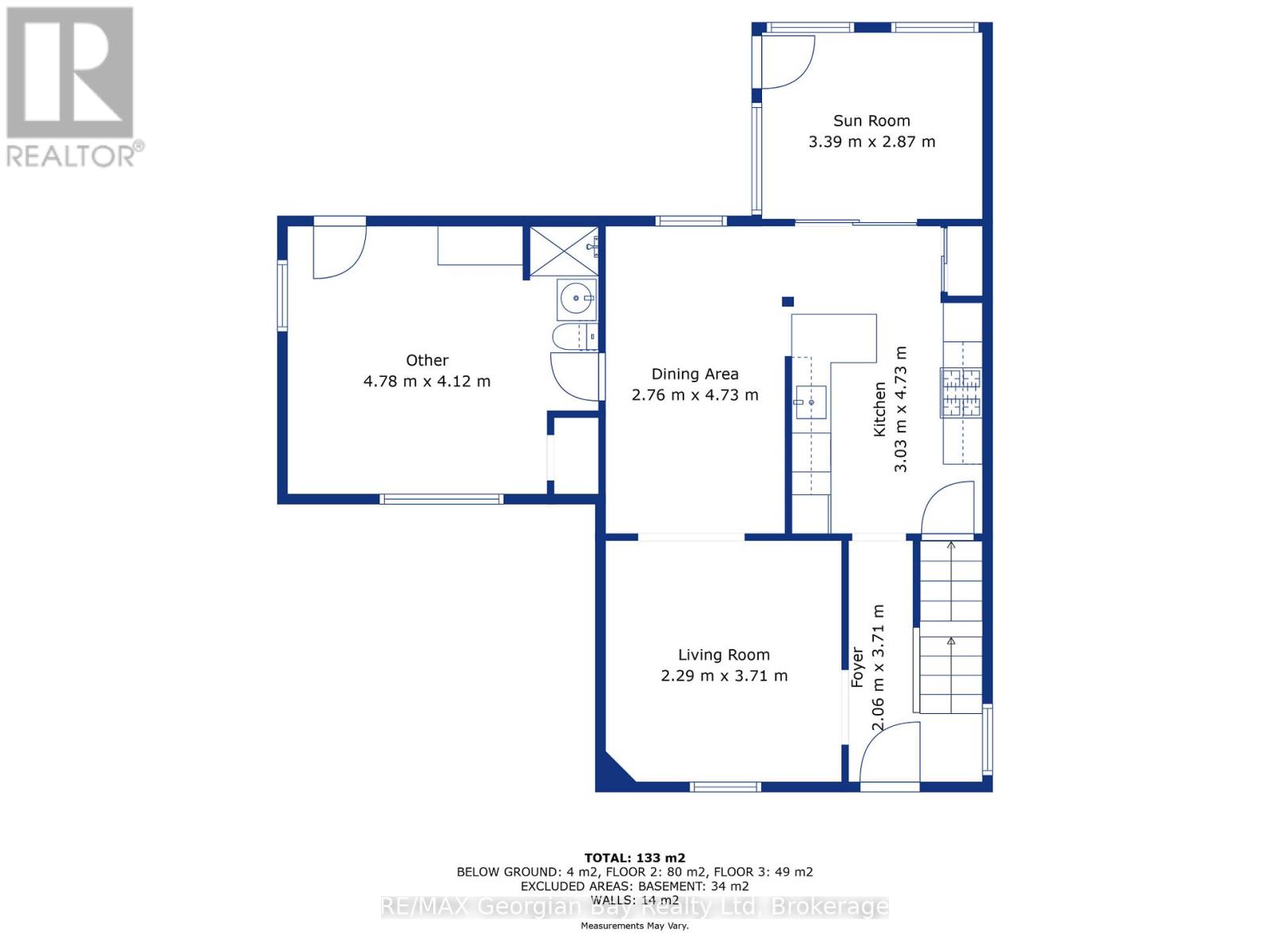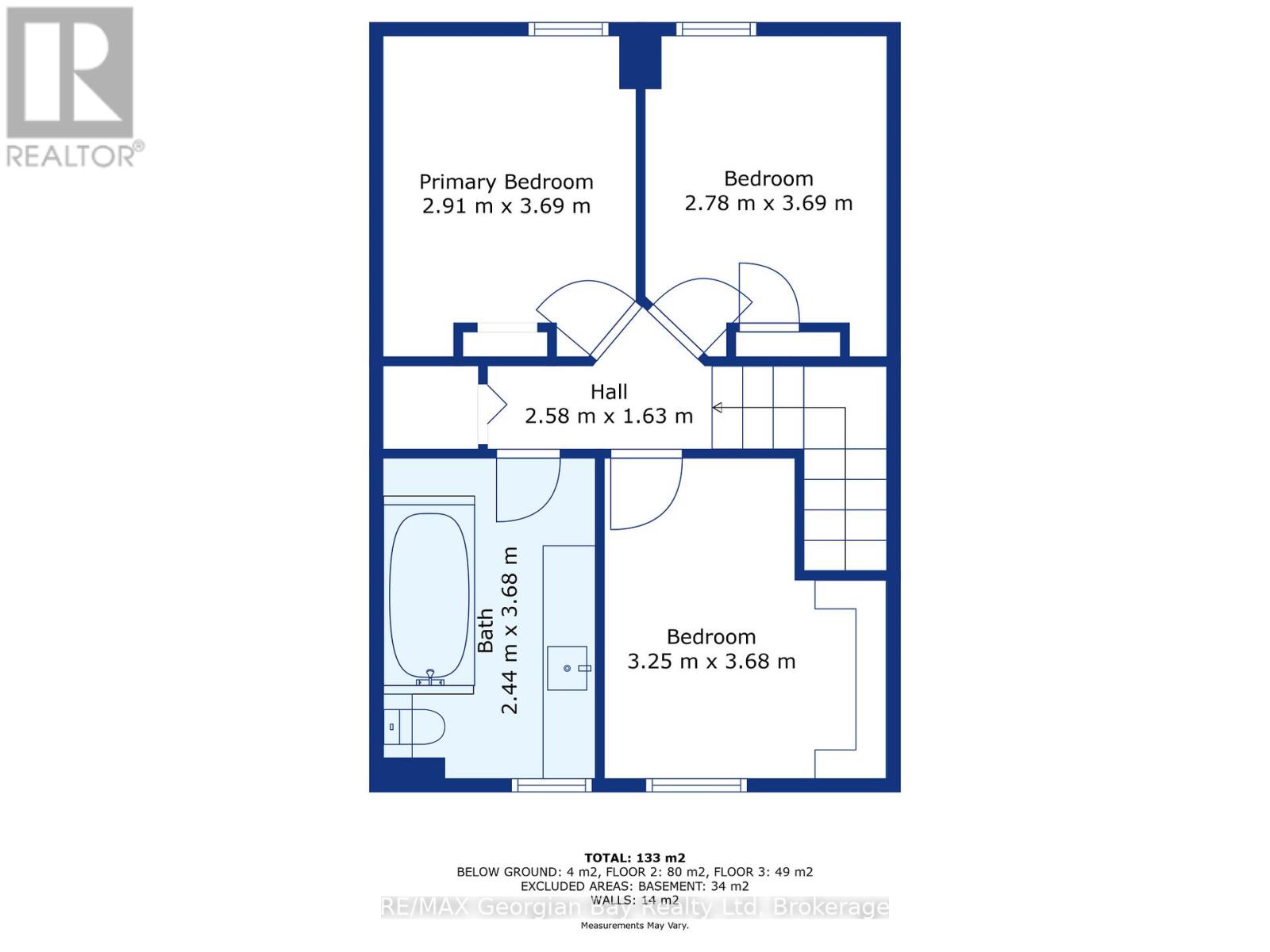4 Bedroom
3 Bathroom
1,100 - 1,500 ft2
Forced Air
$469,777
Opportunity with Charm & Potential! Perfect for first-time buyers or investors, this 3-bedroom, 3-bathroom home offers space, character, and the chance to make it your own. Inside, you'll find a functional galley-style kitchen, a dedicated dining room, a cozy sunroom, and a large covered front porch, ideal for morning coffee and tea. The home is heated with gas heat, keeping things warm and comfortable year-round. The 104" x 125" corner lot offers a fenced yard, plenty of parking, with a single car garage and two detached garages, perfect for your tools, toys, or future projects. And the location? Just a short walk to local amenities and the stunning shoreline of Georgian Bay. Whether you're looking for a personal project or your next investment property, this one is brimming with possibility. With a little TLC, this could be the home (or investment) you've been waiting for. (id:53086)
Property Details
|
MLS® Number
|
S12190058 |
|
Property Type
|
Single Family |
|
Community Name
|
Port McNicoll |
|
Parking Space Total
|
9 |
Building
|
Bathroom Total
|
3 |
|
Bedrooms Above Ground
|
4 |
|
Bedrooms Total
|
4 |
|
Basement Development
|
Unfinished |
|
Basement Type
|
N/a (unfinished) |
|
Construction Style Attachment
|
Detached |
|
Exterior Finish
|
Brick |
|
Foundation Type
|
Stone |
|
Half Bath Total
|
2 |
|
Heating Fuel
|
Natural Gas |
|
Heating Type
|
Forced Air |
|
Stories Total
|
2 |
|
Size Interior
|
1,100 - 1,500 Ft2 |
|
Type
|
House |
|
Utility Water
|
Municipal Water |
Parking
Land
|
Acreage
|
No |
|
Sewer
|
Sanitary Sewer |
|
Size Depth
|
125 Ft |
|
Size Frontage
|
104 Ft ,6 In |
|
Size Irregular
|
104.5 X 125 Ft |
|
Size Total Text
|
104.5 X 125 Ft |
|
Zoning Description
|
R2 |
Rooms
| Level |
Type |
Length |
Width |
Dimensions |
|
Second Level |
Bedroom 2 |
2.91 m |
3.69 m |
2.91 m x 3.69 m |
|
Second Level |
Bedroom 3 |
2.78 m |
3.69 m |
2.78 m x 3.69 m |
|
Second Level |
Bedroom 4 |
3.25 m |
3.68 m |
3.25 m x 3.68 m |
|
Second Level |
Bathroom |
2.44 m |
3.68 m |
2.44 m x 3.68 m |
|
Basement |
Bathroom |
1.42 m |
2.27 m |
1.42 m x 2.27 m |
|
Main Level |
Kitchen |
3.03 m |
4.73 m |
3.03 m x 4.73 m |
|
Main Level |
Living Room |
2.29 m |
3.71 m |
2.29 m x 3.71 m |
|
Main Level |
Dining Room |
2.76 m |
4.73 m |
2.76 m x 4.73 m |
|
Main Level |
Sunroom |
3.39 m |
2.87 m |
3.39 m x 2.87 m |
|
Main Level |
Bedroom |
4.78 m |
4.12 m |
4.78 m x 4.12 m |
Utilities
|
Cable
|
Installed |
|
Electricity
|
Installed |
|
Sewer
|
Installed |
https://www.realtor.ca/real-estate/28403037/770-sixth-avenue-tay-port-mcnicoll-port-mcnicoll



