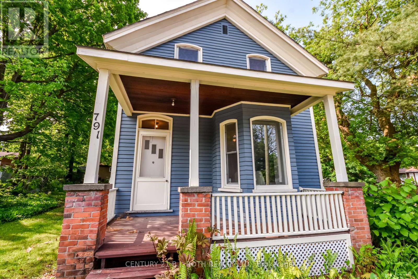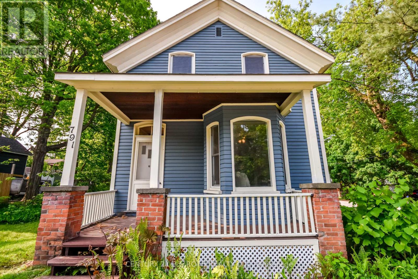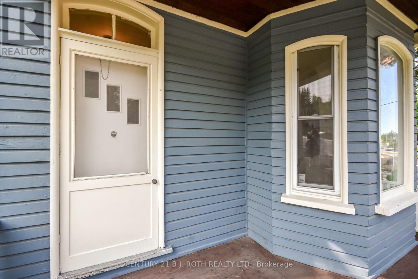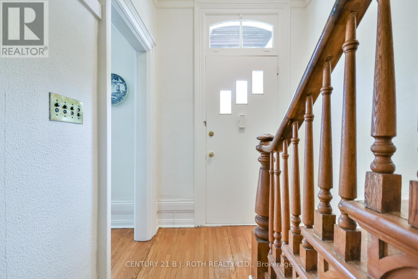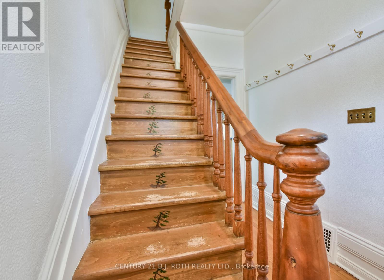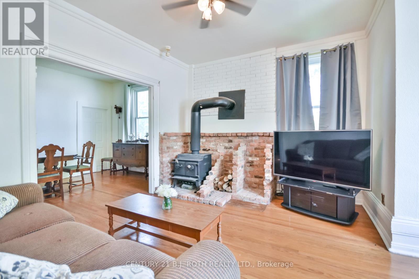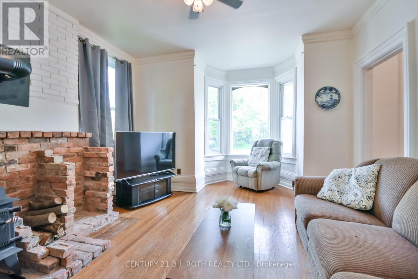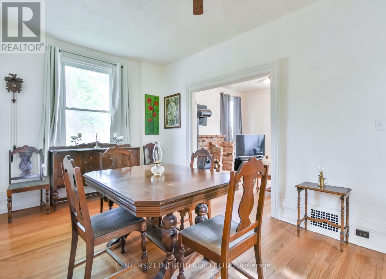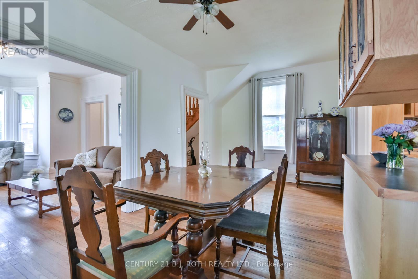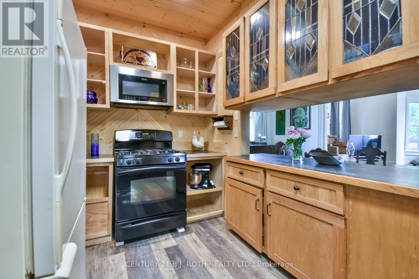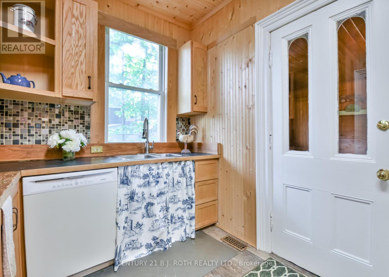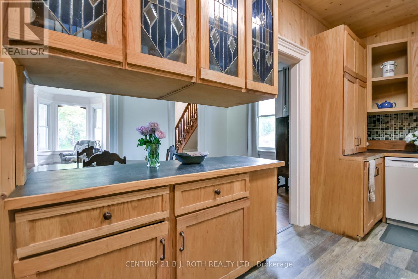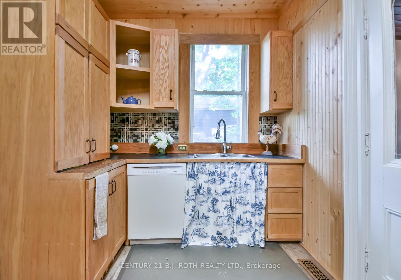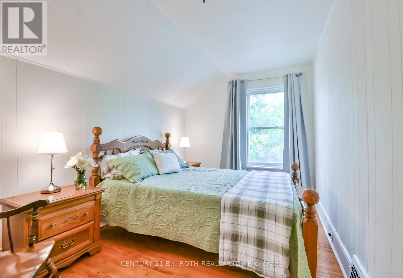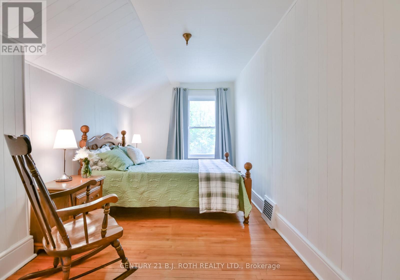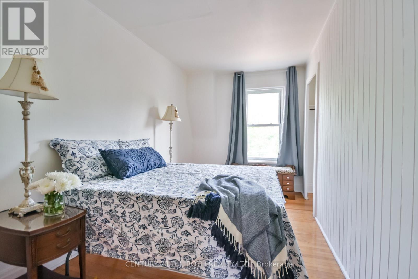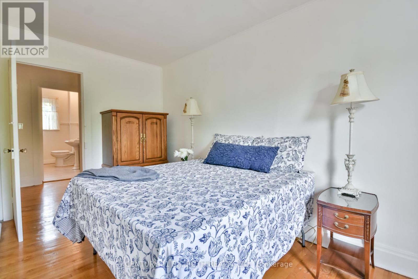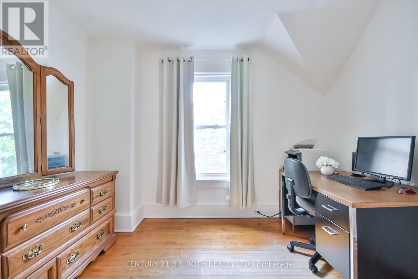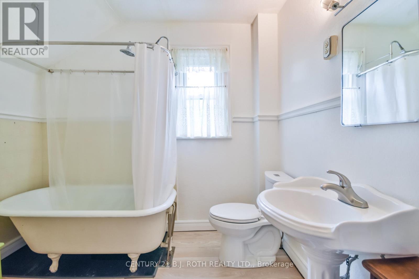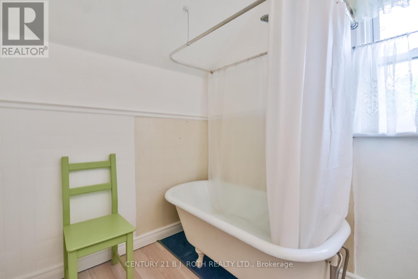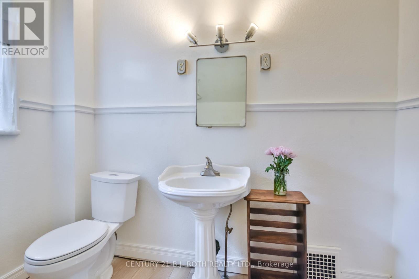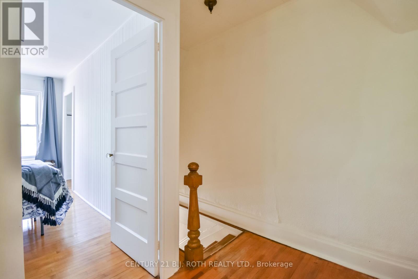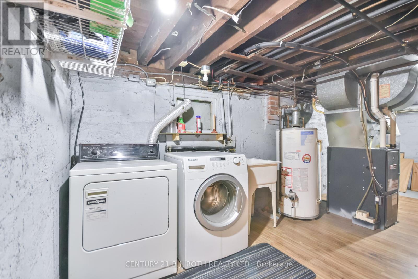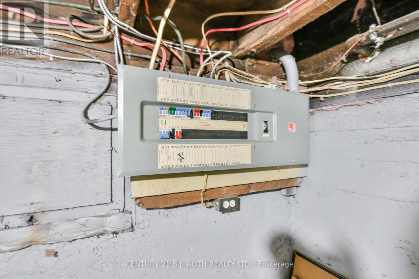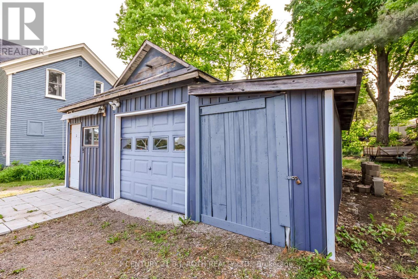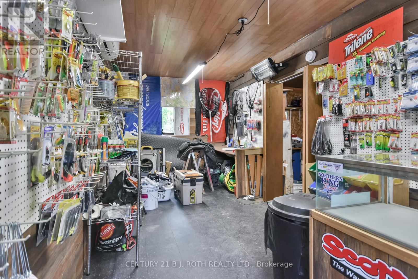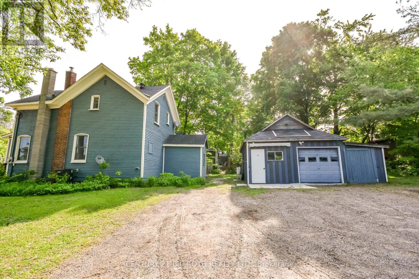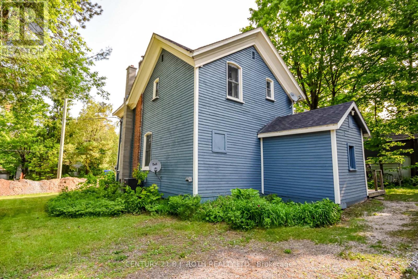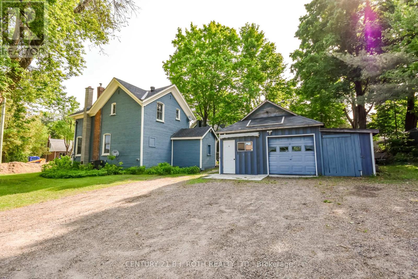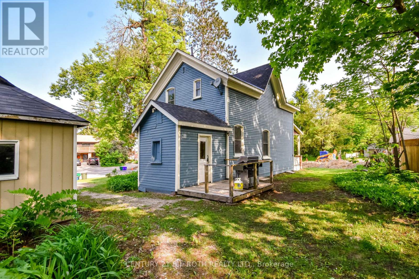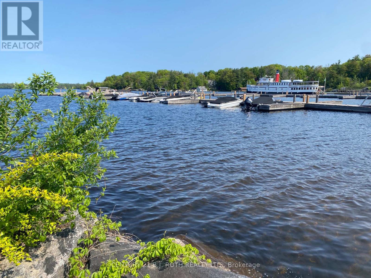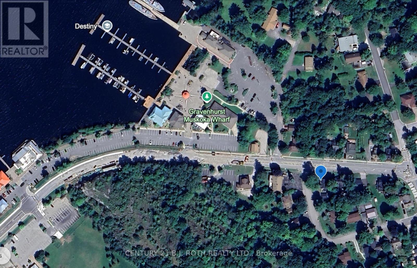3 Bedroom
1 Bathroom
1,100 - 1,500 ft2
Fireplace
Central Air Conditioning
Forced Air
$525,000
Welcome to this beautiful 3-bedroom century home, ideally located just steps from Gravenhursts beloved Wharf and Muskoka Bay. Bursting with character, this residence showcases original hardwood floors, baseboards, mouldings, and even a classic clawfoot tub offering timeless charm with modern potential. Relax on the inviting front porch and enjoy peaceful views of the water. Inside, the panoramic bay window fills the home with natural light, perfect for displaying fresh-cut flowers from the lush, well-tended gardens.Enjoy a lifestyle of leisure with waterfront strolls, swimming, or fishing just moments from your door. Quaint shops and local restaurants are a short walk away, adding to the convenience and charm of this sought-after location. Zoned C-1B, this property also presents an exciting opportunity for a home-based business, giving you both flexibility and potential. Whether you're seeking a peaceful retreat or a vibrant work-live space, this home delivers the Gravenhurst dream without the premium price. (id:53086)
Property Details
|
MLS® Number
|
X12194338 |
|
Property Type
|
Single Family |
|
Community Name
|
Muskoka (S) |
|
Features
|
Irregular Lot Size |
|
Parking Space Total
|
6 |
Building
|
Bathroom Total
|
1 |
|
Bedrooms Above Ground
|
3 |
|
Bedrooms Total
|
3 |
|
Appliances
|
Dishwasher, Dryer, Stove, Washer, Refrigerator |
|
Basement Development
|
Unfinished |
|
Basement Type
|
N/a (unfinished) |
|
Construction Style Attachment
|
Detached |
|
Cooling Type
|
Central Air Conditioning |
|
Exterior Finish
|
Wood |
|
Fireplace Present
|
Yes |
|
Fireplace Type
|
Woodstove |
|
Foundation Type
|
Concrete, Stone |
|
Heating Fuel
|
Natural Gas |
|
Heating Type
|
Forced Air |
|
Stories Total
|
2 |
|
Size Interior
|
1,100 - 1,500 Ft2 |
|
Type
|
House |
|
Utility Water
|
Municipal Water |
Parking
Land
|
Acreage
|
No |
|
Sewer
|
Sanitary Sewer |
|
Size Depth
|
136 Ft ,10 In |
|
Size Frontage
|
70 Ft |
|
Size Irregular
|
70 X 136.9 Ft ; Irregular |
|
Size Total Text
|
70 X 136.9 Ft ; Irregular |
Rooms
| Level |
Type |
Length |
Width |
Dimensions |
|
Second Level |
Primary Bedroom |
5.09 m |
2.6 m |
5.09 m x 2.6 m |
|
Second Level |
Bedroom |
2.37 m |
4.62 m |
2.37 m x 4.62 m |
|
Second Level |
Bedroom |
2.68 m |
3.23 m |
2.68 m x 3.23 m |
|
Second Level |
Bathroom |
2.69 m |
2.64 m |
2.69 m x 2.64 m |
|
Main Level |
Living Room |
4.57 m |
4 m |
4.57 m x 4 m |
|
Main Level |
Dining Room |
6.1 m |
3 m |
6.1 m x 3 m |
|
Main Level |
Kitchen |
4.98 m |
2.44 m |
4.98 m x 2.44 m |
|
Main Level |
Mud Room |
2.97 m |
2.52 m |
2.97 m x 2.52 m |
https://www.realtor.ca/real-estate/28412547/791-bay-street-gravenhurst-muskoka-s-muskoka-s


