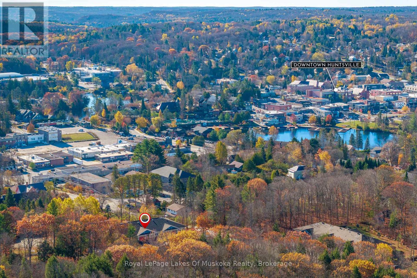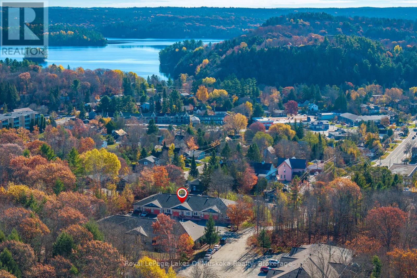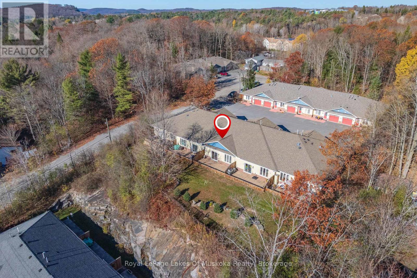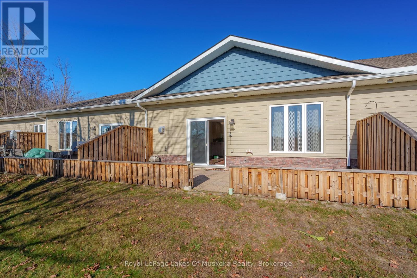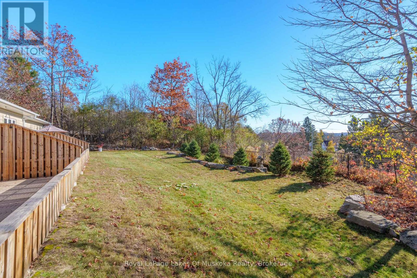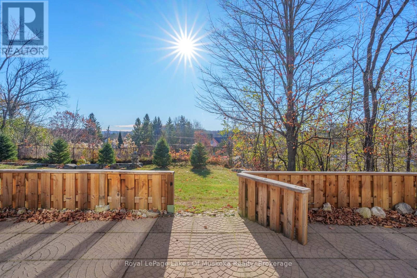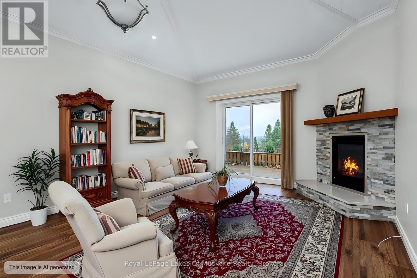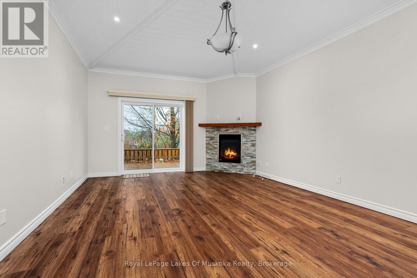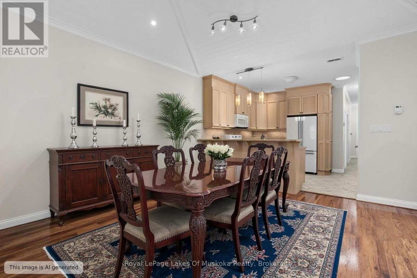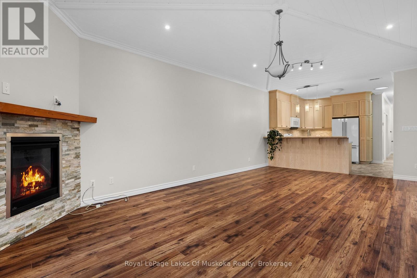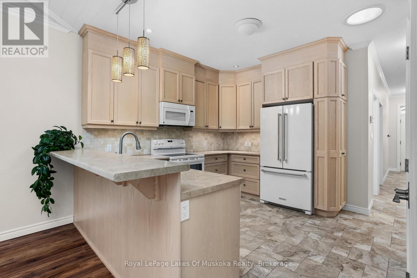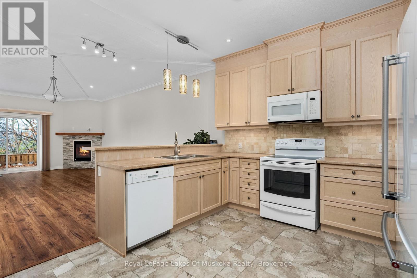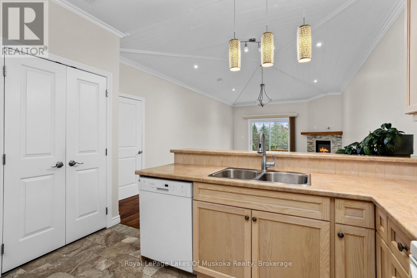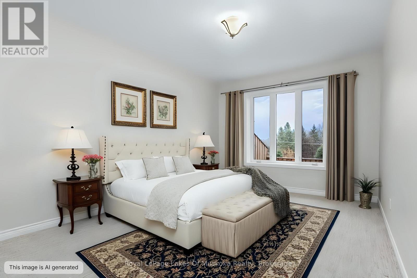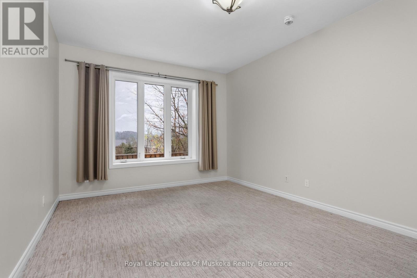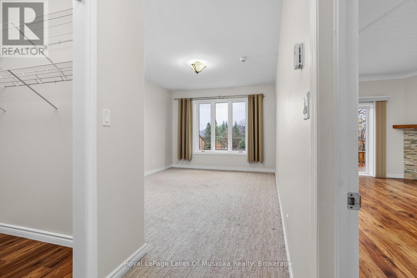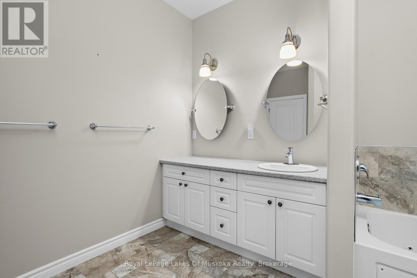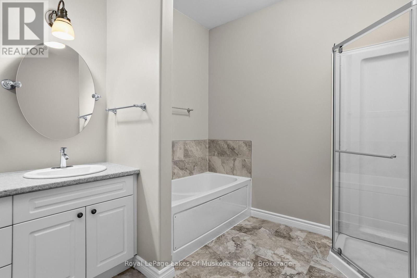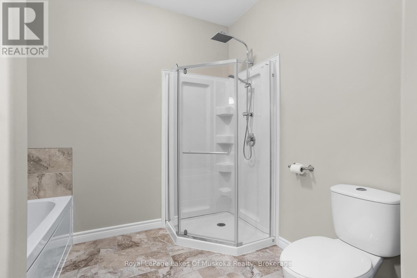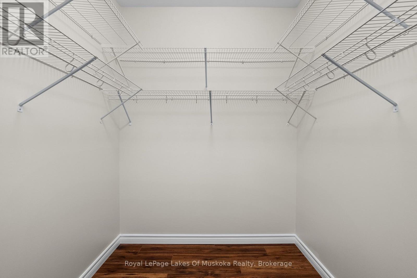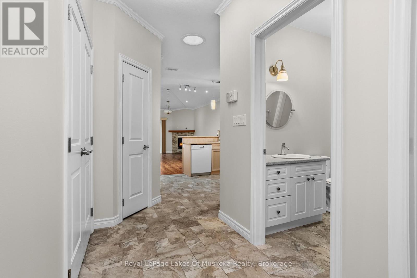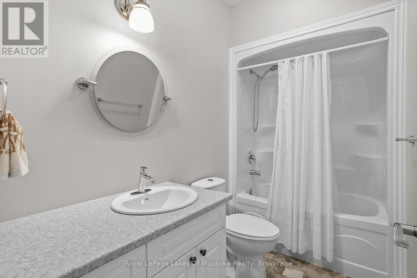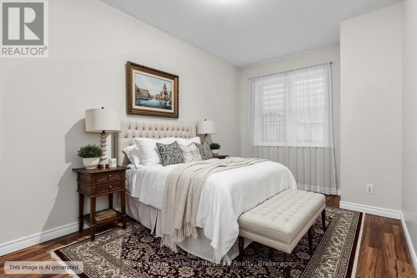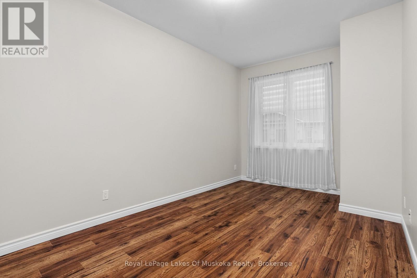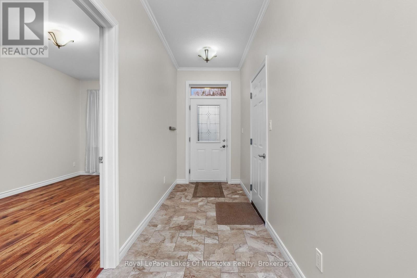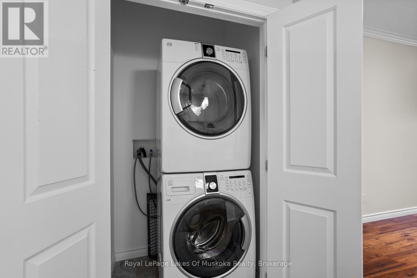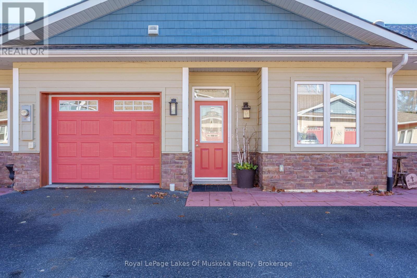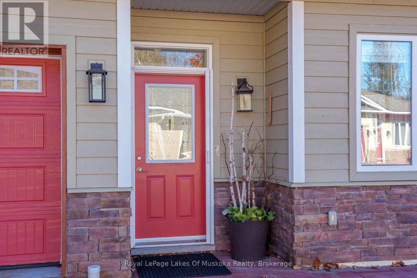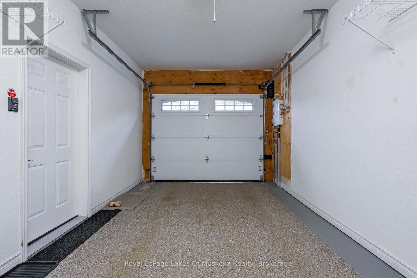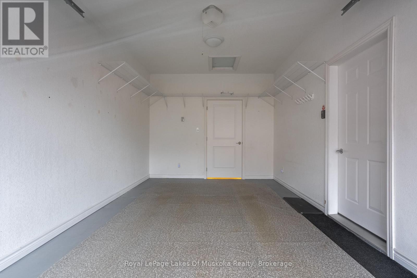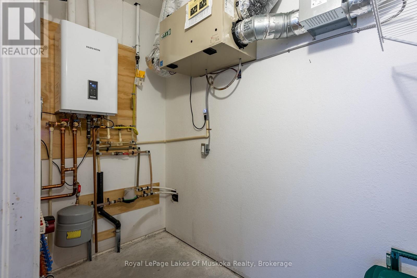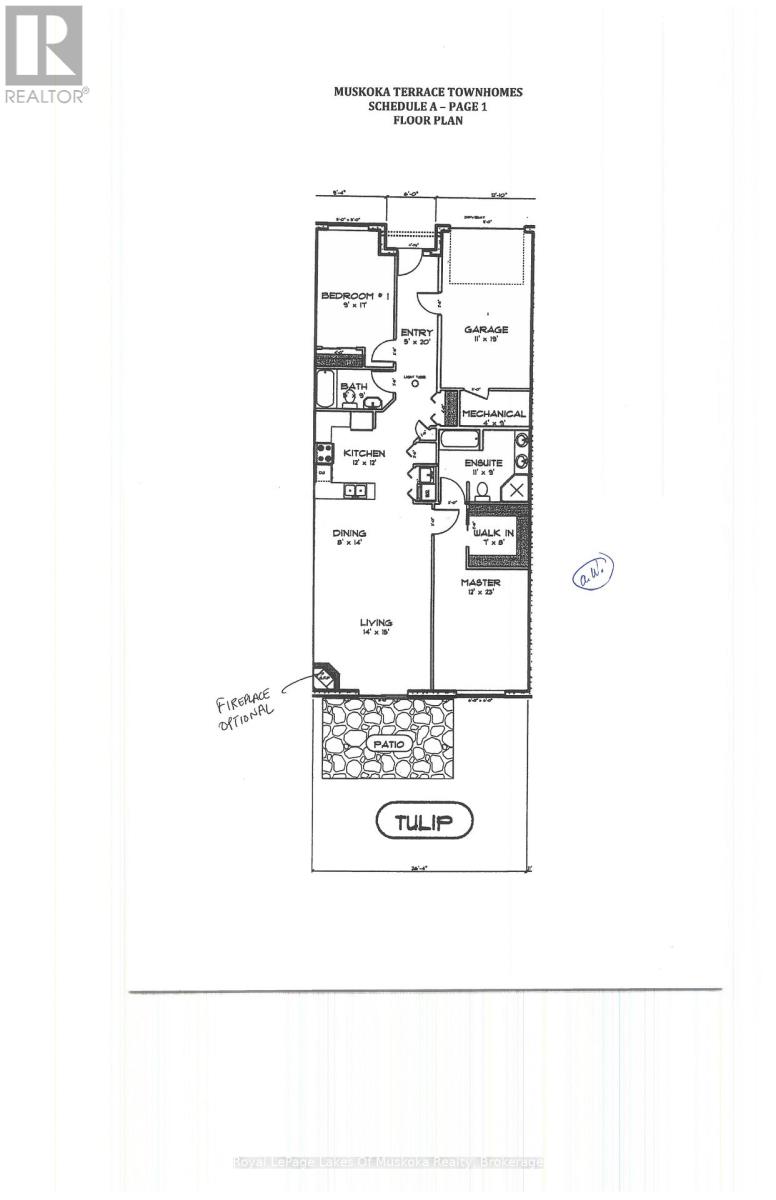8 - 5 Jordan Lane Huntsville, Ontario P1H 1K9
$599,900Maintenance, Common Area Maintenance
$550 Monthly
Maintenance, Common Area Maintenance
$550 MonthlyOPEN HOUSE Saturday Nov 8TH 10 am to 12 noon HARD TO FIND in town 2 bedroom one floor townhouse with NO STAIRS and ATTACHED GARAGE. 10-minute walk to vibrant downtown Huntsville for shopping and entertainment but located on a quite dead-end street. Great patio with beautiful view of town. Great for BBQing. The living dining room is open concept with 9 foot high ceilings with tongue and groove details, crown moldings and is highlight with a cozy gas fireplace. Spacious kitchen with peninsula breakfast bar showcases ample cabinetry with crown molding, gorgeous tile backsplash. Primary suite with a large window looking to the backyard, walk-in closet, and 5-pc ensuite bath including double sink vanity and soaker tub. Second bedroom with closet at the front of the house, plus a second full bathroom for ease with overnight guests. Heat type is radiant/in-floor & ductless cooling. ICF construction. Single heated garage with storage area, plus paved parking out front. Unit has lots of storage! Condo fees include Ground Maintenance/Landscaping, Parking, Property Management Fees, & Snow Removal Utilities average Gas $865/year Electricity $977/year Water $360/year (id:53086)
Open House
This property has open houses!
10:00 am
Ends at:12:00 pm
Property Details
| MLS® Number | X12511016 |
| Property Type | Single Family |
| Community Name | Chaffey |
| Amenities Near By | Hospital, Place Of Worship, Public Transit |
| Community Features | Pets Allowed With Restrictions |
| Features | Level Lot, Flat Site, Balcony, In Suite Laundry |
| Parking Space Total | 2 |
| Structure | Deck |
| View Type | View |
Building
| Bathroom Total | 2 |
| Bedrooms Above Ground | 2 |
| Bedrooms Total | 2 |
| Age | 6 To 10 Years |
| Amenities | Fireplace(s) |
| Appliances | Garage Door Opener Remote(s), Water Heater - Tankless, Water Meter, Dishwasher, Dryer, Stove, Washer, Refrigerator |
| Architectural Style | Bungalow |
| Basement Type | None |
| Cooling Type | Central Air Conditioning, Air Exchanger |
| Exterior Finish | Wood |
| Fireplace Present | Yes |
| Fireplace Total | 1 |
| Foundation Type | Poured Concrete |
| Heating Fuel | Natural Gas |
| Heating Type | Radiant Heat |
| Stories Total | 1 |
| Size Interior | 1,200 - 1,399 Ft2 |
| Type | Row / Townhouse |
Parking
| Attached Garage | |
| Garage |
Land
| Acreage | No |
| Land Amenities | Hospital, Place Of Worship, Public Transit |
Rooms
| Level | Type | Length | Width | Dimensions |
|---|---|---|---|---|
| Main Level | Primary Bedroom | 12 m | 23 m | 12 m x 23 m |
| Main Level | Bedroom | 9 m | 17 m | 9 m x 17 m |
| Main Level | Kitchen | 12 m | 12 m | 12 m x 12 m |
| Main Level | Living Room | 14 m | 15 m | 14 m x 15 m |
| Main Level | Dining Room | 8 m | 15 m | 8 m x 15 m |
https://www.realtor.ca/real-estate/29069047/8-5-jordan-lane-huntsville-chaffey-chaffey


