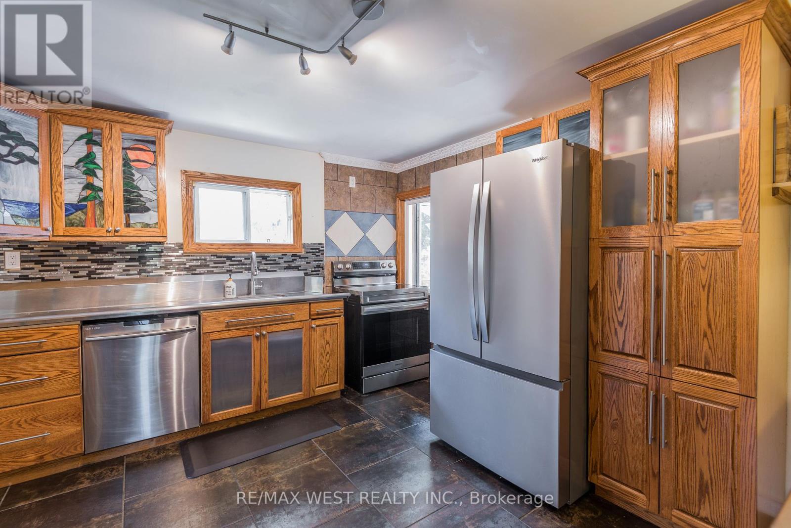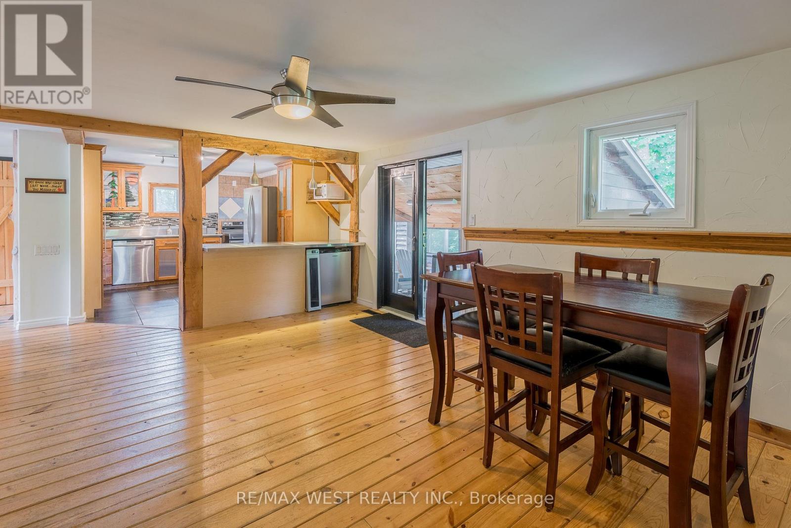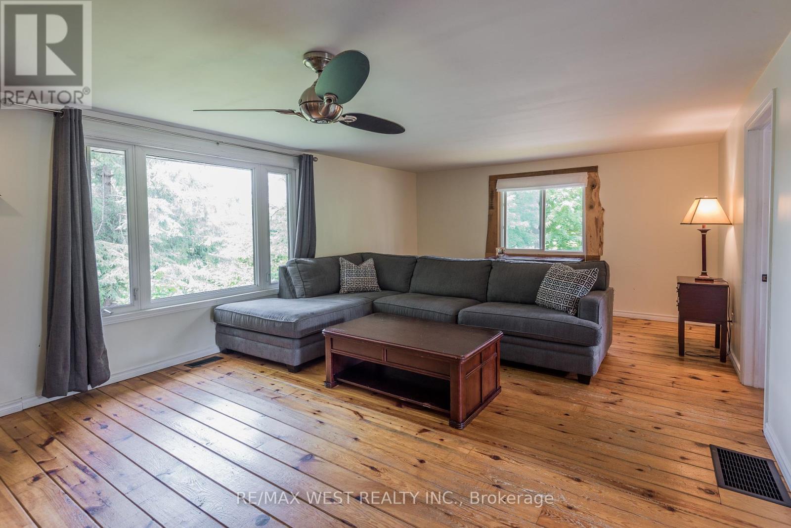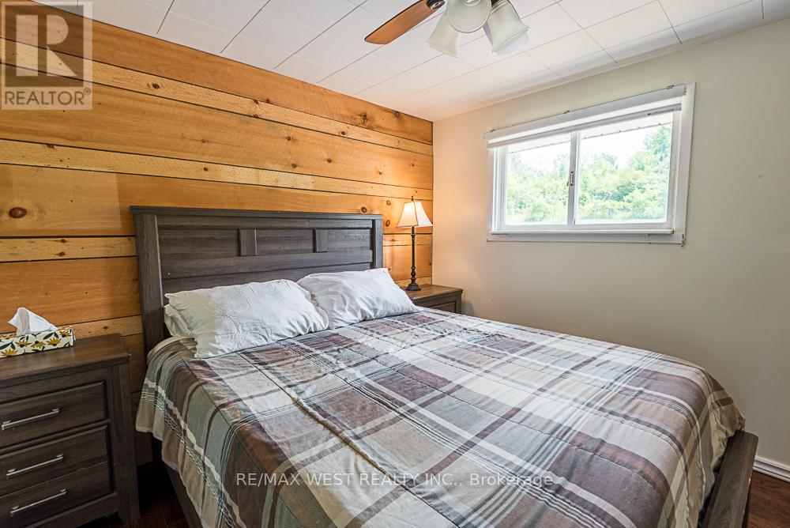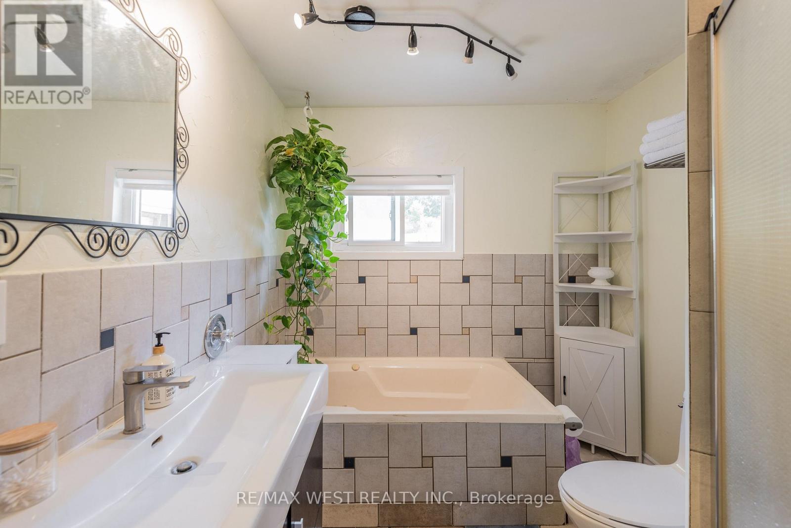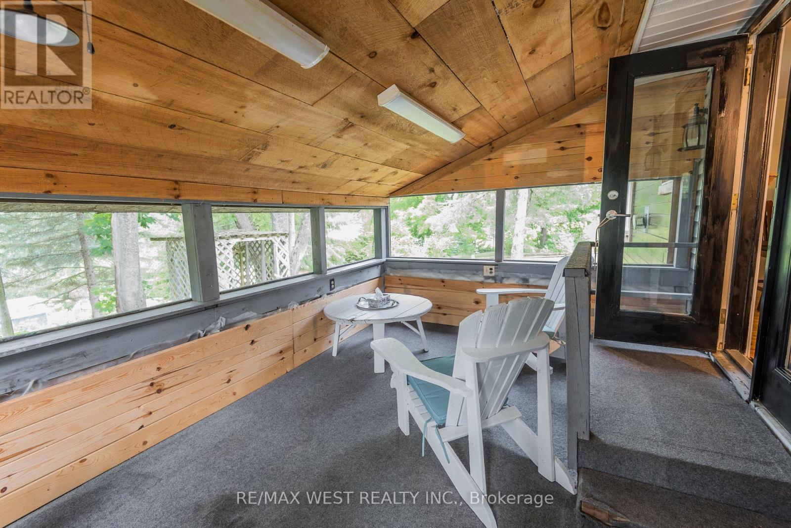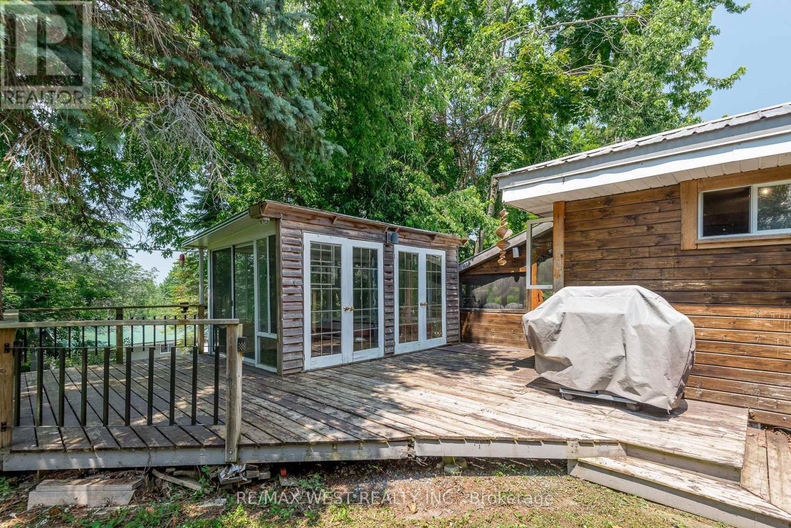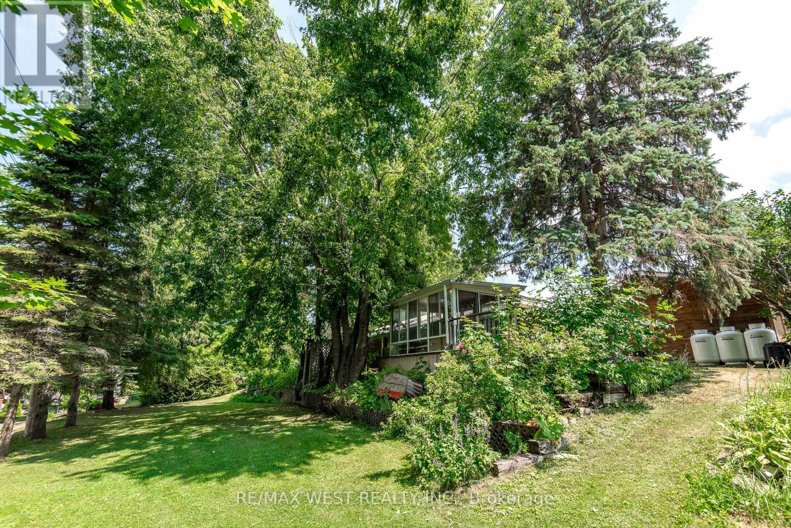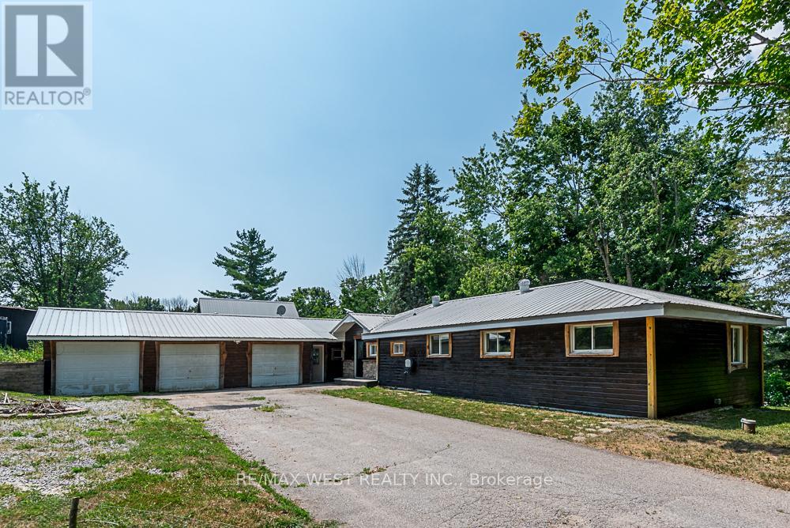3 Bedroom
1 Bathroom
1,100 - 1,500 ft2
Bungalow
Fireplace
Forced Air
$550,000
Just what you have been waiting for! Open Concept 3 bedroom bungalow in the gorgeous waterfront community of Lake Dalrymple! Offering year-round living with sandy beach access and boat docking opportunities! Large Detached 3 car garage! 250sqft Screened sunroom! Equipped with a worry free steel roof. 30 minutes to Orilla! 1hr to Lindsay! Size, comfort and convenience! Encroachment Agreement in place for a portion of garage $130/year. (id:53086)
Property Details
|
MLS® Number
|
X12292743 |
|
Property Type
|
Single Family |
|
Community Name
|
Carden |
|
Equipment Type
|
None, Propane Tank |
|
Features
|
Flat Site |
|
Parking Space Total
|
10 |
|
Rental Equipment Type
|
None, Propane Tank |
|
Structure
|
Deck, Outbuilding |
Building
|
Bathroom Total
|
1 |
|
Bedrooms Above Ground
|
3 |
|
Bedrooms Total
|
3 |
|
Amenities
|
Fireplace(s) |
|
Appliances
|
Stove, Refrigerator |
|
Architectural Style
|
Bungalow |
|
Basement Type
|
Partial |
|
Construction Style Attachment
|
Detached |
|
Exterior Finish
|
Wood |
|
Fireplace Present
|
Yes |
|
Fireplace Total
|
1 |
|
Foundation Type
|
Block |
|
Heating Fuel
|
Propane |
|
Heating Type
|
Forced Air |
|
Stories Total
|
1 |
|
Size Interior
|
1,100 - 1,500 Ft2 |
|
Type
|
House |
|
Utility Water
|
Drilled Well |
Parking
Land
|
Acreage
|
No |
|
Sewer
|
Septic System |
|
Size Depth
|
120 Ft |
|
Size Frontage
|
100 Ft |
|
Size Irregular
|
100 X 120 Ft |
|
Size Total Text
|
100 X 120 Ft|under 1/2 Acre |
Rooms
| Level |
Type |
Length |
Width |
Dimensions |
|
Basement |
Utility Room |
4.6 m |
3.7 m |
4.6 m x 3.7 m |
|
Main Level |
Living Room |
6.4 m |
4 m |
6.4 m x 4 m |
|
Main Level |
Dining Room |
4.9 m |
4 m |
4.9 m x 4 m |
|
Main Level |
Kitchen |
3.7 m |
4.2 m |
3.7 m x 4.2 m |
|
Main Level |
Primary Bedroom |
3 m |
2.8 m |
3 m x 2.8 m |
|
Main Level |
Bedroom 2 |
3 m |
2.8 m |
3 m x 2.8 m |
|
Main Level |
Bedroom 3 |
3.4 m |
3 m |
3.4 m x 3 m |
|
Main Level |
Foyer |
3 m |
2.1 m |
3 m x 2.1 m |
|
Main Level |
Sunroom |
5.1 m |
4.6 m |
5.1 m x 4.6 m |
Utilities
|
Cable
|
Available |
|
Electricity
|
Installed |
https://www.realtor.ca/real-estate/28622543/8-robins-lane-kawartha-lakes-carden-carden


