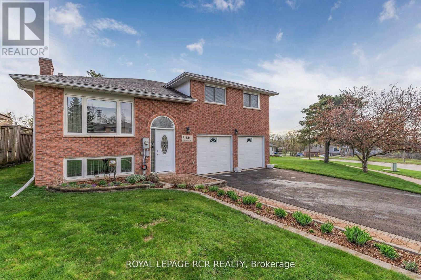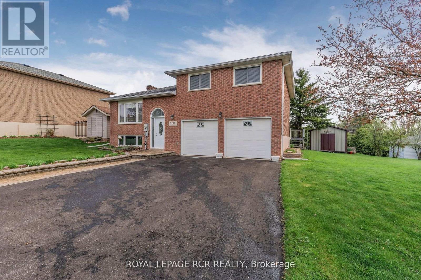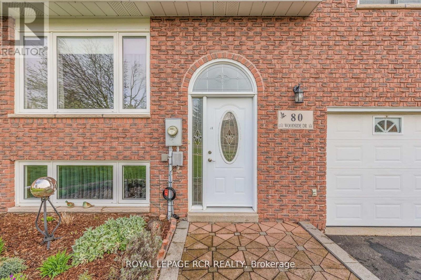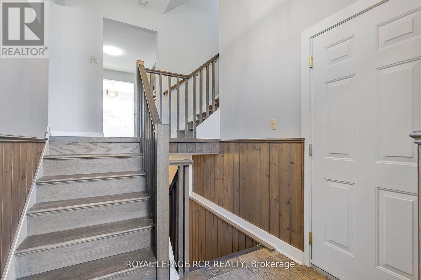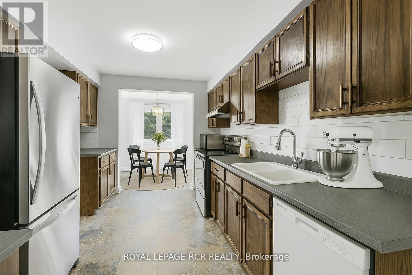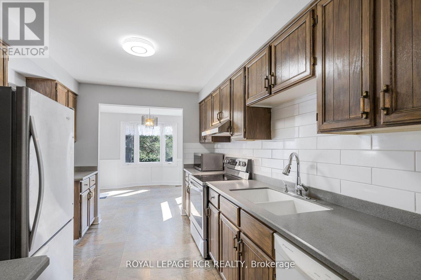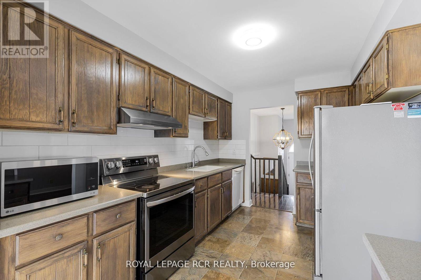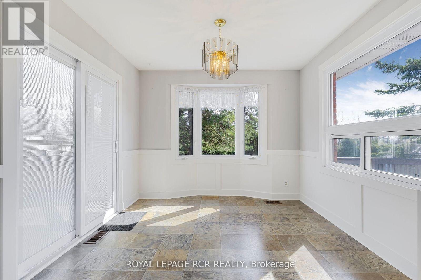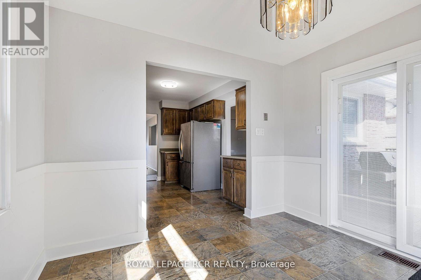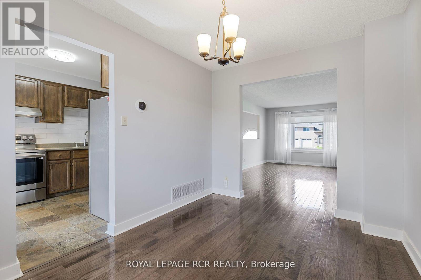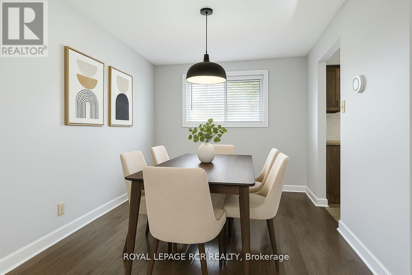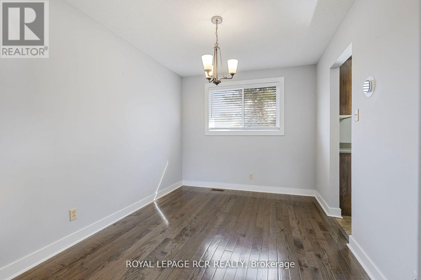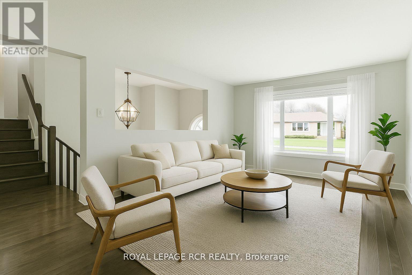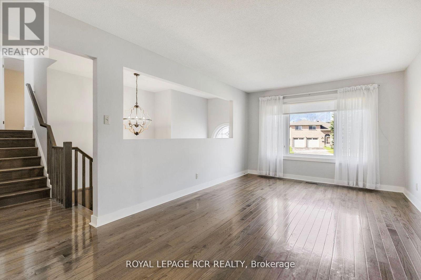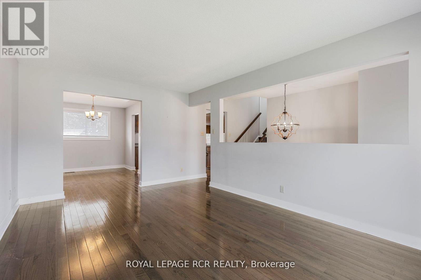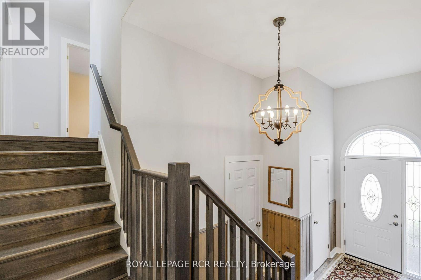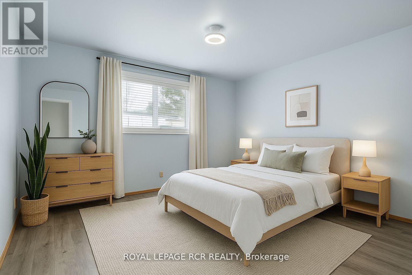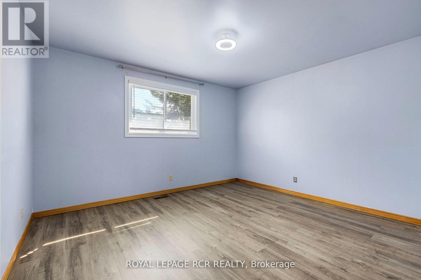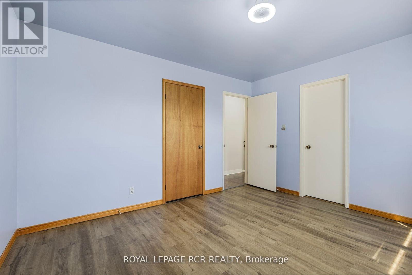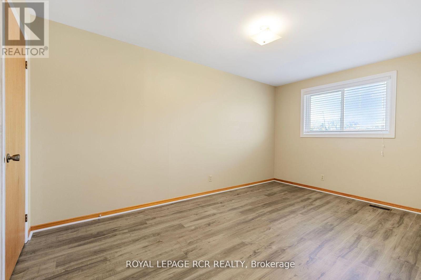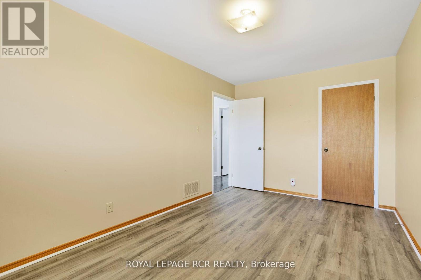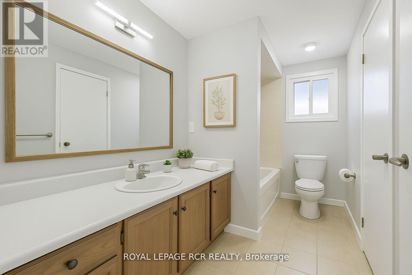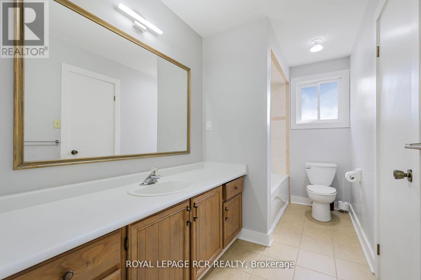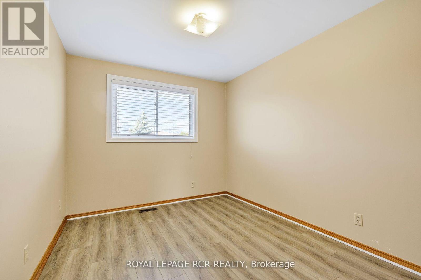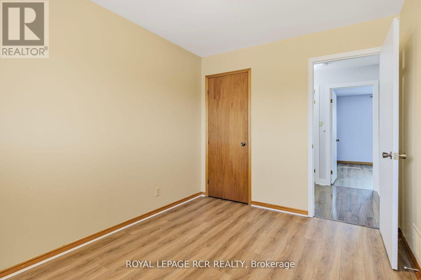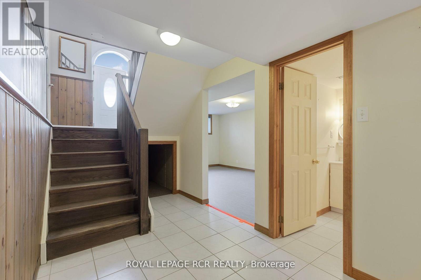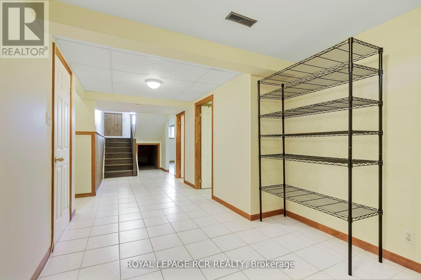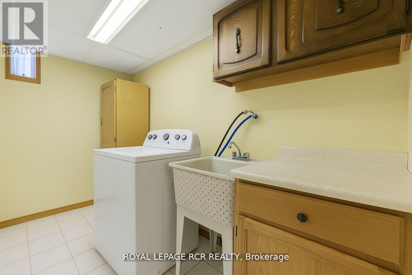3 Bedroom
2 Bathroom
1,100 - 1,500 ft2
Central Air Conditioning
Forced Air
$749,000
Welcome to this charming side-split in beautiful Orillia! With 3 spacious bedrooms and a carpet-free interior, this home blends comfort, style, and easy maintenance. The bright kitchen opens to a breakfast nook with walkout access to a wrap-around deck - perfect for entertaining or enjoying quiet mornings outdoors. A spacious 2-car garage with double inside entry, extra storage, and a built-in workbench makes room for both vehicles and hobbies. Set on a large, irregular pie-shaped lot, the property offers endless potential for leisure and future building potential. The fully finished basement extends your living space with a 3-piece bathroom, cold cellar, and plenty of storage, making it an ideal fit for families, downsizers, or first-time buyers alike. Don't miss this opportunity to own a versatile home in a desirable Orillia neighbourhood - where space, functionality, and outdoor living come together. (id:53086)
Property Details
|
MLS® Number
|
S12413082 |
|
Property Type
|
Single Family |
|
Community Name
|
Orillia |
|
Features
|
Irregular Lot Size, Carpet Free, Sump Pump |
|
Parking Space Total
|
6 |
Building
|
Bathroom Total
|
2 |
|
Bedrooms Above Ground
|
3 |
|
Bedrooms Total
|
3 |
|
Appliances
|
Garage Door Opener Remote(s) |
|
Basement Development
|
Finished |
|
Basement Type
|
N/a (finished) |
|
Construction Style Attachment
|
Detached |
|
Construction Style Split Level
|
Sidesplit |
|
Cooling Type
|
Central Air Conditioning |
|
Exterior Finish
|
Brick |
|
Flooring Type
|
Vinyl, Tile, Hardwood |
|
Foundation Type
|
Concrete |
|
Heating Fuel
|
Natural Gas |
|
Heating Type
|
Forced Air |
|
Size Interior
|
1,100 - 1,500 Ft2 |
|
Type
|
House |
|
Utility Water
|
Municipal Water |
Parking
Land
|
Acreage
|
No |
|
Sewer
|
Sanitary Sewer |
|
Size Frontage
|
208 Ft ,3 In |
|
Size Irregular
|
208.3 Ft ; 208x0x102 |
|
Size Total Text
|
208.3 Ft ; 208x0x102 |
Rooms
| Level |
Type |
Length |
Width |
Dimensions |
|
Second Level |
Primary Bedroom |
3.63 m |
3.96 m |
3.63 m x 3.96 m |
|
Second Level |
Bedroom 2 |
4.54 m |
2.89 m |
4.54 m x 2.89 m |
|
Second Level |
Bedroom 3 |
3.42 m |
2.75 m |
3.42 m x 2.75 m |
|
Basement |
Games Room |
7.29 m |
2.02 m |
7.29 m x 2.02 m |
|
Basement |
Recreational, Games Room |
5.15 m |
3.3 m |
5.15 m x 3.3 m |
|
Basement |
Laundry Room |
2.02 m |
3.31 m |
2.02 m x 3.31 m |
|
Main Level |
Living Room |
5.25 m |
3.49 m |
5.25 m x 3.49 m |
|
Main Level |
Dining Room |
3.62 m |
2.71 m |
3.62 m x 2.71 m |
|
Main Level |
Kitchen |
6.95 m |
2.79 m |
6.95 m x 2.79 m |
|
Main Level |
Eating Area |
2.95 m |
3.05 m |
2.95 m x 3.05 m |
|
Ground Level |
Foyer |
4.22 m |
2.11 m |
4.22 m x 2.11 m |
Utilities
|
Cable
|
Installed |
|
Electricity
|
Installed |
|
Sewer
|
Installed |
https://www.realtor.ca/real-estate/28883517/80-woodside-drive-orillia-orillia


