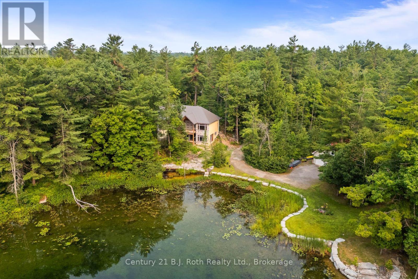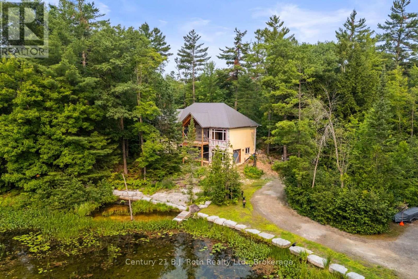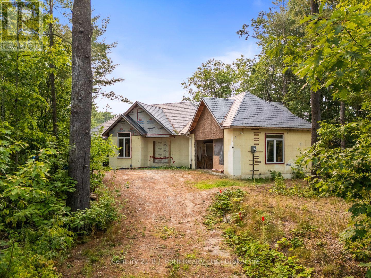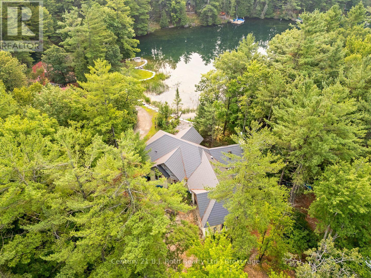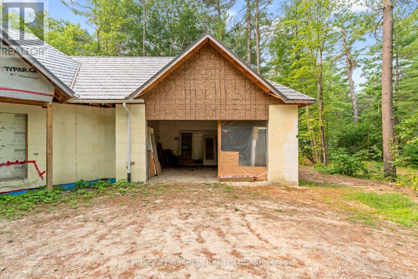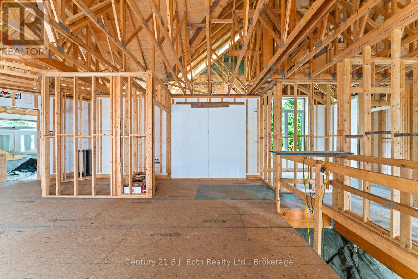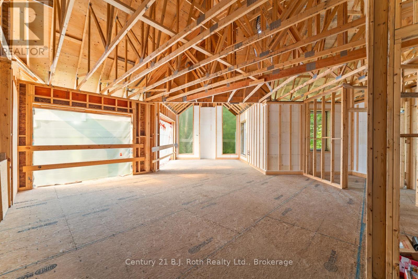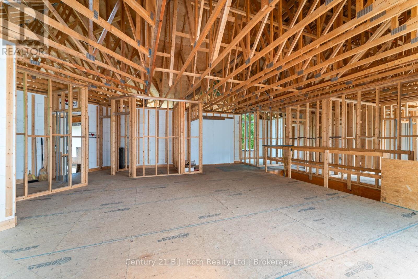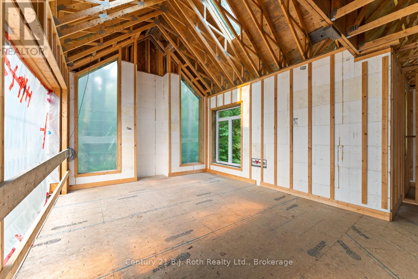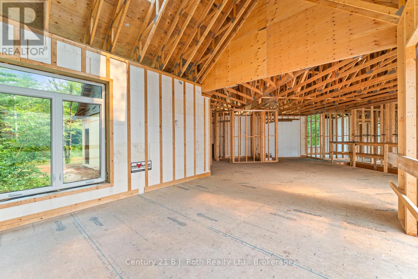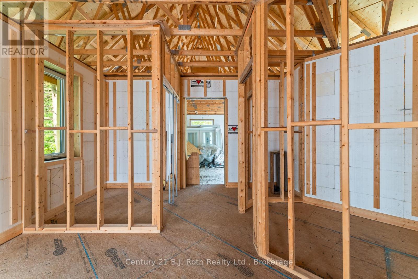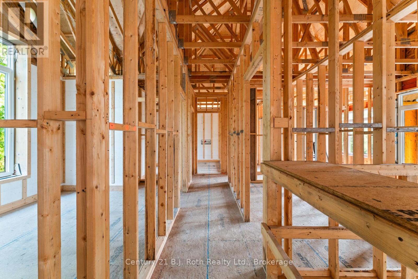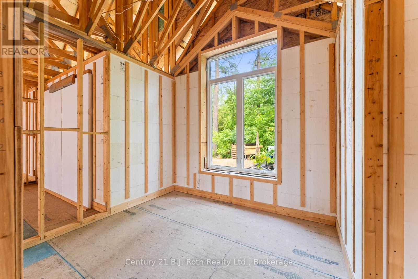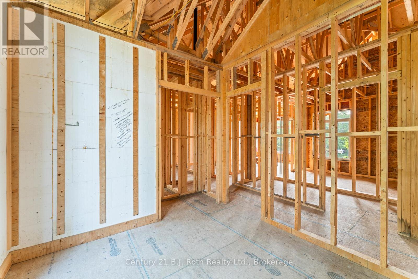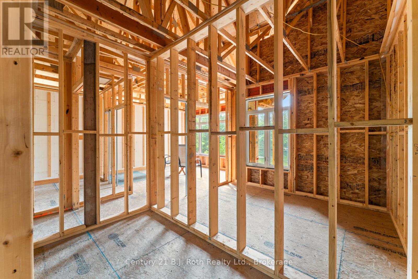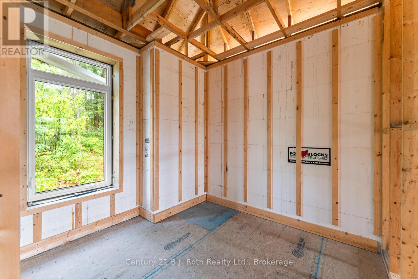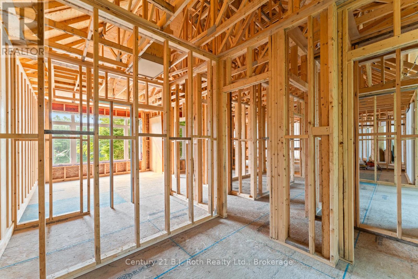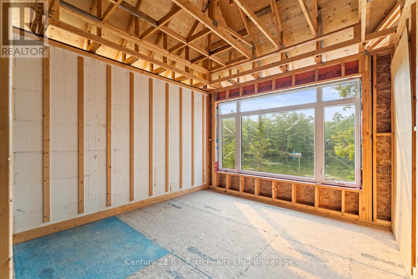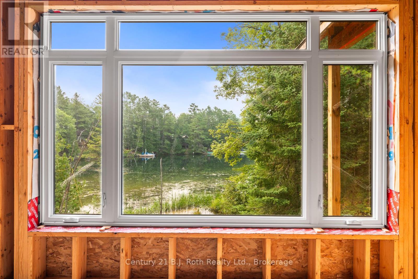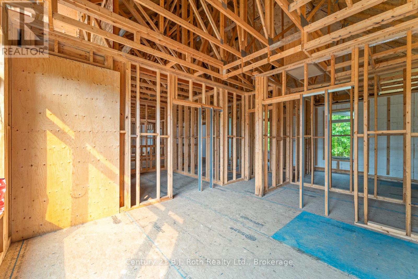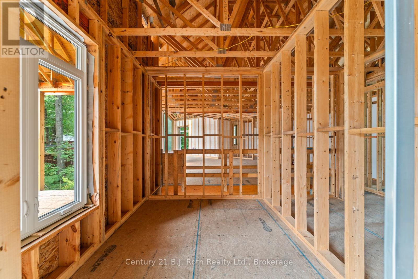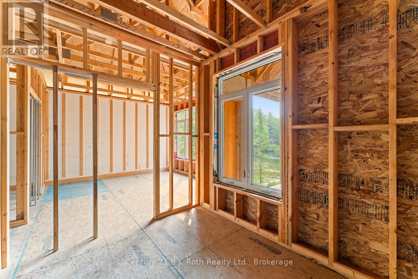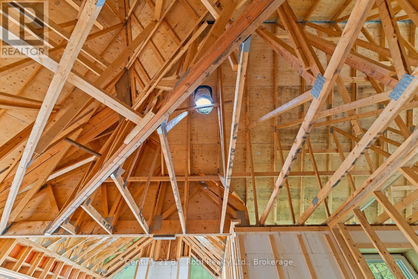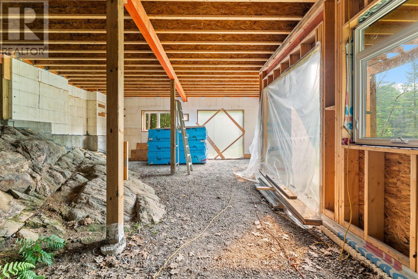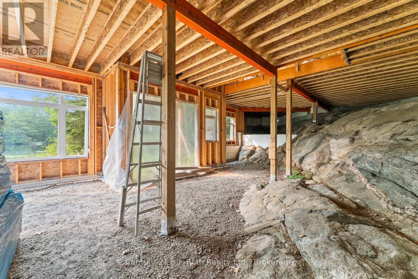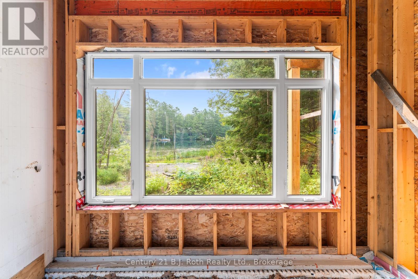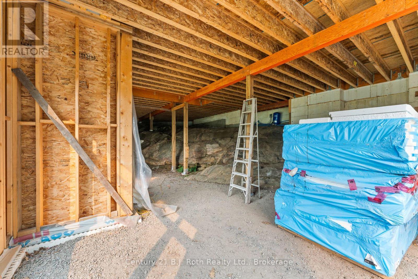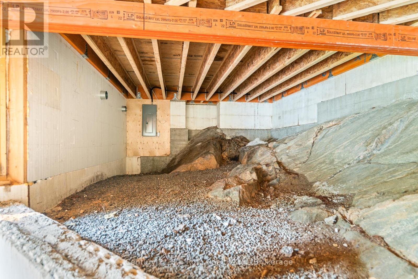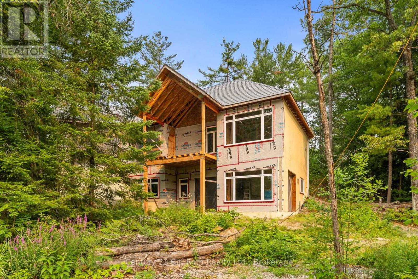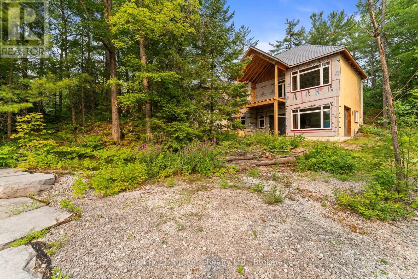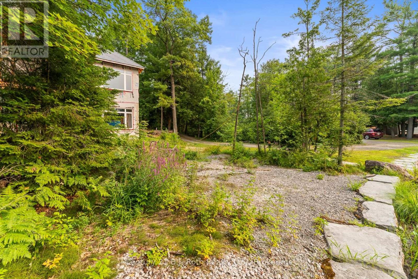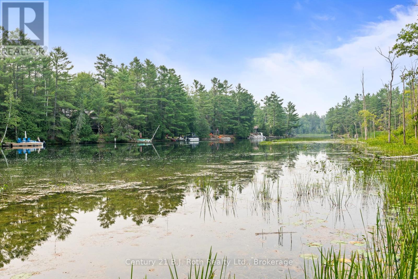3 Bedroom
2 Bathroom
1,500 - 2,000 ft2
Bungalow
Other
Waterfront
$750,000
Imagine Life on the Green River with this partial build. At the end of a quiet cul-de-sac, your custom-built dream home awaits on the peaceful shores of the Green River. Built with durable ICF construction and an architectural steel roof, this 1600+ square foot, 3 bedroom and 2 bathroom riverside retreat offers beauty, strength, and energy efficiency. The home is fully framed with no rough-ins, a drilled well and septic already installed, and all windows and doors purchased, many already in place. Inside, picture a light-filled great room with vaulted ceilings, skylights, and a cozy stone fireplace, opening to a deck with stunning river views. The chefs kitchen features quartz countertops, custom cabinetry, and access to a sun-soaked dining deck. Your primary suite offers river views, deck access, and a spa-like ensuite, while a second bedroom, den, elegant bath, and main floor laundry add comfort. An insulated two-car garage, Generac hook up installed with separate entry, plus a walkout basement with development potential, provide flexibility for your needs. Outside, imagine adding a private dock for paddling, cruising, or simply relaxing river side. With the vision framed and the essentials in place, all that's left is your finishing touch to make this riverside dream a reality. (id:53086)
Open House
This property has open houses!
Starts at:
10:00 am
Ends at:
12:00 pm
Property Details
|
MLS® Number
|
S12336347 |
|
Property Type
|
Single Family |
|
Community Name
|
Rural Ramara |
|
Easement
|
Easement, None |
|
Features
|
Cul-de-sac, Wooded Area, Irregular Lot Size, Sloping |
|
Parking Space Total
|
6 |
|
Structure
|
Deck, Breakwater |
|
View Type
|
View, River View, Direct Water View |
|
Water Front Type
|
Waterfront |
Building
|
Bathroom Total
|
2 |
|
Bedrooms Above Ground
|
3 |
|
Bedrooms Total
|
3 |
|
Age
|
New Building |
|
Architectural Style
|
Bungalow |
|
Construction Style Attachment
|
Detached |
|
Foundation Type
|
Insulated Concrete Forms |
|
Heating Type
|
Other |
|
Stories Total
|
1 |
|
Size Interior
|
1,500 - 2,000 Ft2 |
|
Type
|
House |
|
Utility Water
|
Drilled Well |
Parking
Land
|
Access Type
|
Public Road, Year-round Access |
|
Acreage
|
No |
|
Sewer
|
Septic System |
|
Size Depth
|
189 Ft ,9 In |
|
Size Frontage
|
100 Ft |
|
Size Irregular
|
100 X 189.8 Ft |
|
Size Total Text
|
100 X 189.8 Ft|under 1/2 Acre |
|
Surface Water
|
River/stream |
|
Zoning Description
|
Srp |
Rooms
| Level |
Type |
Length |
Width |
Dimensions |
|
Main Level |
Primary Bedroom |
3.79 m |
3.51 m |
3.79 m x 3.51 m |
|
Main Level |
Laundry Room |
1.83 m |
1.78 m |
1.83 m x 1.78 m |
|
Main Level |
Bathroom |
3.45 m |
2.44 m |
3.45 m x 2.44 m |
|
Main Level |
Den |
2.71 m |
2.4 m |
2.71 m x 2.4 m |
|
Main Level |
Bedroom 2 |
2.93 m |
3.08 m |
2.93 m x 3.08 m |
|
Main Level |
Bathroom |
1.53 m |
3.54 m |
1.53 m x 3.54 m |
|
Main Level |
Kitchen |
3.05 m |
2.74 m |
3.05 m x 2.74 m |
|
Main Level |
Great Room |
4.57 m |
4.87 m |
4.57 m x 4.87 m |
|
Main Level |
Dining Room |
5.79 m |
3.49 m |
5.79 m x 3.49 m |
|
Main Level |
Foyer |
1.83 m |
3.49 m |
1.83 m x 3.49 m |
|
Main Level |
Pantry |
1.83 m |
2.21 m |
1.83 m x 2.21 m |
Utilities
|
Cable
|
Available |
|
Electricity
|
Installed |
https://www.realtor.ca/real-estate/28715510/8126-oakridge-drive-ramara-rural-ramara


