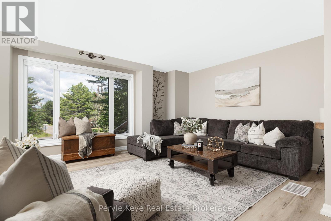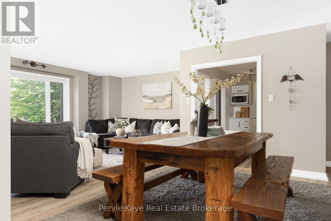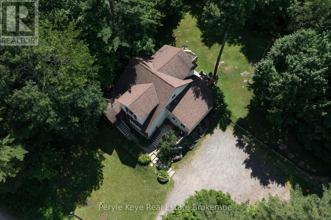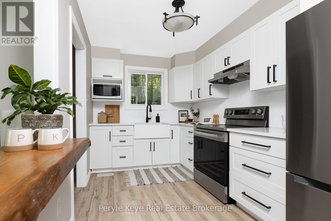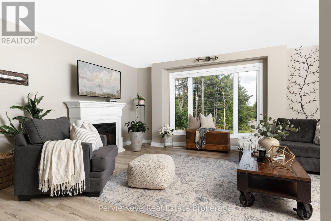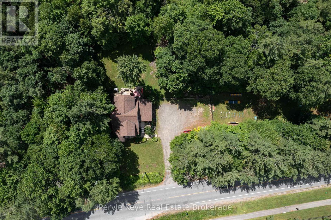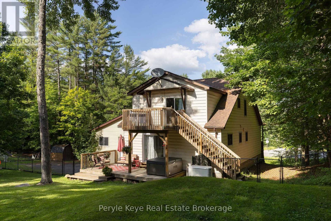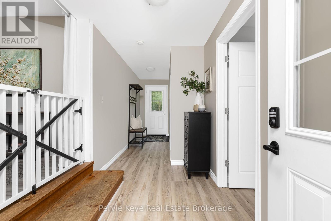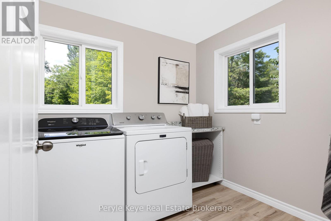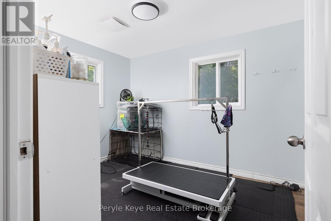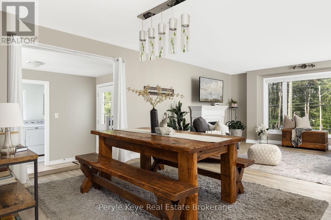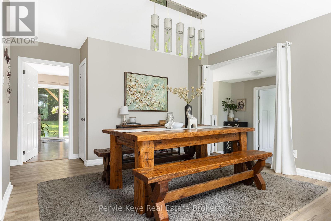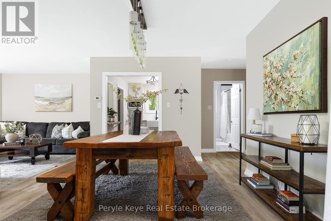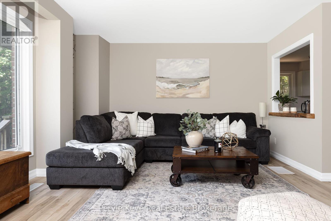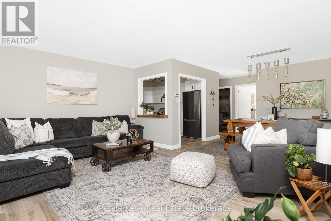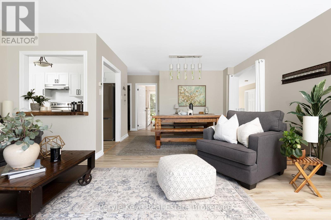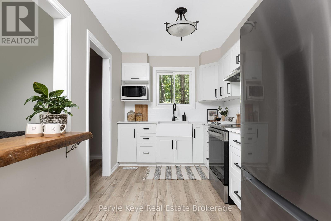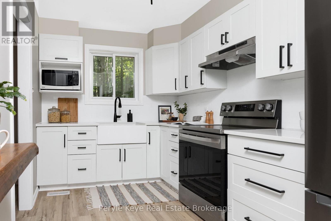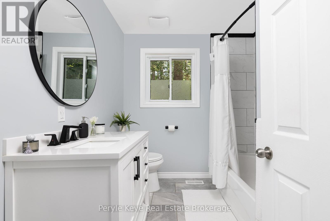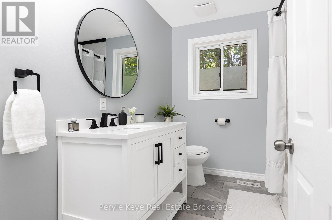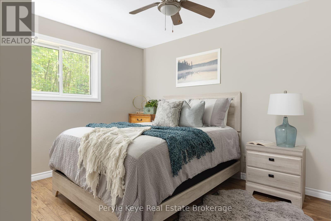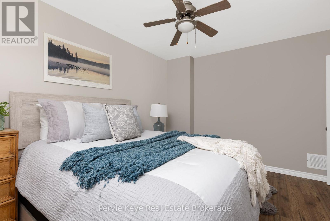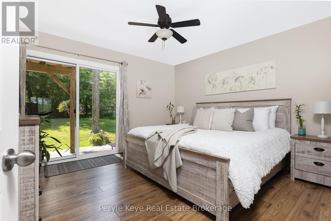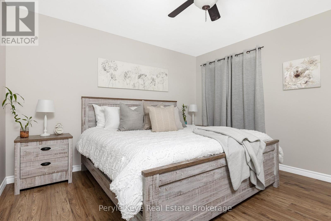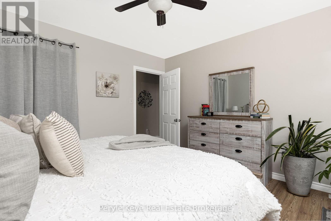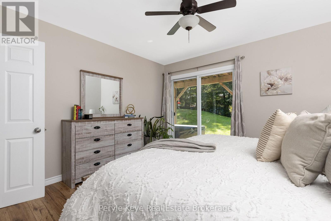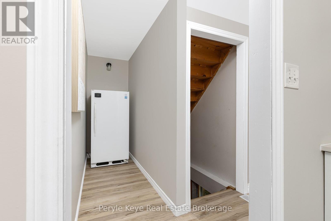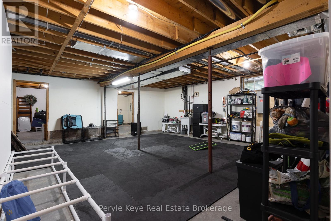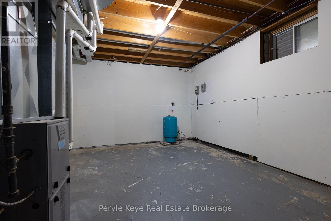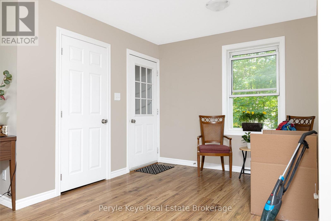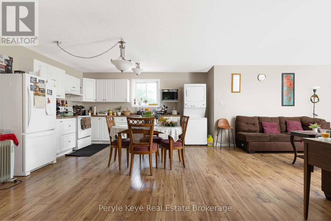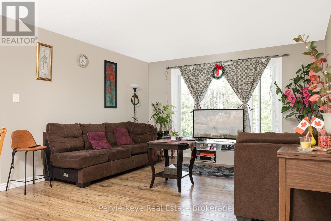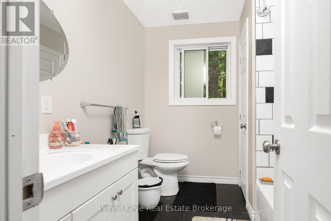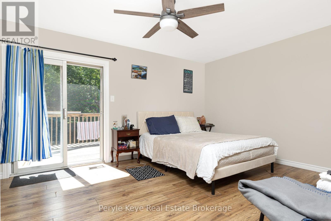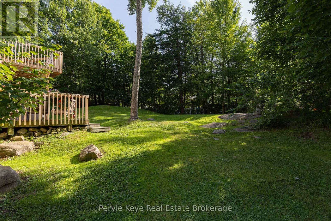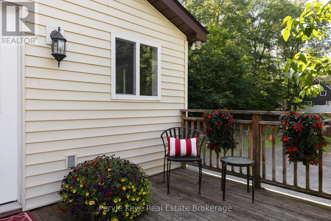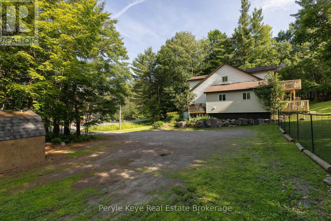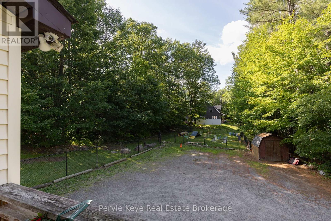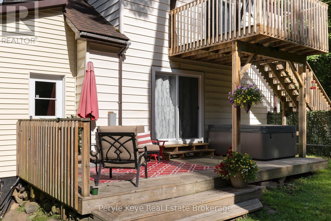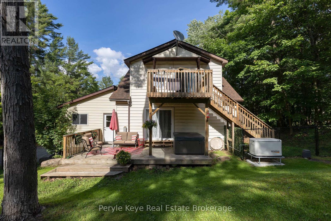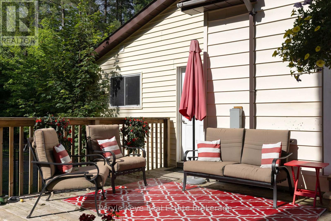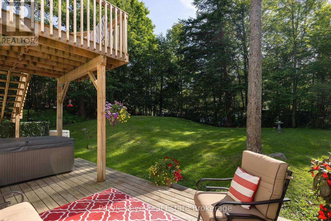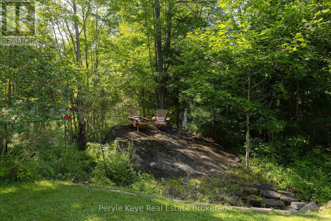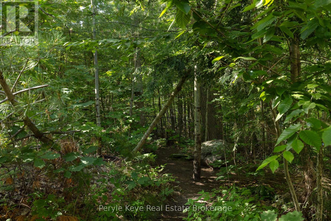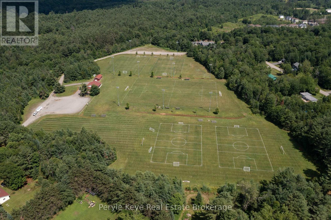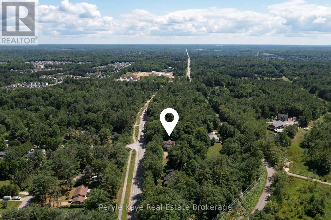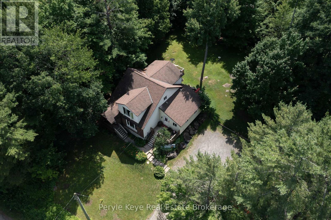4 Bedroom
2 Bathroom
2,000 - 2,500 ft2
Fireplace
None
Forced Air
$798,000
Two Homes in One. Endless Possibilities. Welcome to the kind of flexibility that moves w/ you! This isn't a typical 4-bedroom, 2-bathroom residence it's an incredible opportunity to live, rent, or run a business w/ complete flexibility. Whether you're an investor, entrepreneur, multi-generational family, or someone who just wants space that works harder for your life, this address delivers. One of the many standout features is that the entire second floor is a fully functioning living space w/ a open-concept kitchen, dining, & living area, private laundry, full bathroom, plus a bedroom w/ its own balcony. With both an an exterior entrance & the ability to reconnect internally, its flexible living at its best. The main floor offers 3 additional bedrooms, a very spacious layout & multiple recent upgrades! A bright, modern kitchen, main floor laundry, & a layout that offers both flow & function. One of the bedrooms is currently used as a business space perfectly positioned at the side of the home w/ convenience & privacy if you're thinking live/work. The spacious main floor primary suite opens onto a private back deck an inviting outdoor escape w/ direct access to the hot tub & a beautifully landscaped yard, all beneath a canopy of mature trees & coveted privacy. Tucked at the back of the property, a quiet forest path invites peaceful morning walks or spontaneous mini hikes your own slice of Muskoka woodland, right at home. A full unfinished lower level offers even more room to grow. Outside, you'll find two separately fenced areas ideal for pets, play, or added seclusion. Incredible visibility for a home based business, ample parking already in place, & opportunity to explore adding a garage. A full-house automatic Generac brings peace of mind. All of this just 3km from downtown Bracebridge, where vibrant cafés, boutique shops, scenic trails, and a strong sense of community offer the perfect balance between peaceful living and connected convenience. (id:53086)
Property Details
|
MLS® Number
|
X12408357 |
|
Property Type
|
Single Family |
|
Community Name
|
Monck (Bracebridge) |
|
Features
|
Wooded Area, Level, Carpet Free, Guest Suite, In-law Suite |
|
Parking Space Total
|
8 |
|
Structure
|
Deck |
Building
|
Bathroom Total
|
2 |
|
Bedrooms Above Ground
|
4 |
|
Bedrooms Total
|
4 |
|
Appliances
|
Blinds, Dryer, Freezer, Stove, Washer, Refrigerator |
|
Basement Development
|
Unfinished |
|
Basement Type
|
Full (unfinished) |
|
Construction Style Attachment
|
Detached |
|
Cooling Type
|
None |
|
Exterior Finish
|
Concrete, Vinyl Siding |
|
Fireplace Present
|
Yes |
|
Fireplace Total
|
1 |
|
Foundation Type
|
Block |
|
Heating Fuel
|
Natural Gas |
|
Heating Type
|
Forced Air |
|
Stories Total
|
2 |
|
Size Interior
|
2,000 - 2,500 Ft2 |
|
Type
|
House |
|
Utility Water
|
Municipal Water |
Parking
Land
|
Acreage
|
No |
|
Sewer
|
Septic System |
|
Size Depth
|
175 Ft ,3 In |
|
Size Frontage
|
310 Ft ,1 In |
|
Size Irregular
|
310.1 X 175.3 Ft |
|
Size Total Text
|
310.1 X 175.3 Ft|1/2 - 1.99 Acres |
|
Zoning Description
|
R1-53 |
Rooms
| Level |
Type |
Length |
Width |
Dimensions |
|
Second Level |
Kitchen |
4.44 m |
3.81 m |
4.44 m x 3.81 m |
|
Second Level |
Bedroom |
3.53 m |
4.9 m |
3.53 m x 4.9 m |
|
Second Level |
Bathroom |
2.21 m |
2.4 m |
2.21 m x 2.4 m |
|
Second Level |
Living Room |
3.63 m |
3.92 m |
3.63 m x 3.92 m |
|
Lower Level |
Recreational, Games Room |
7.72 m |
7.32 m |
7.72 m x 7.32 m |
|
Lower Level |
Other |
4.23 m |
3.59 m |
4.23 m x 3.59 m |
|
Lower Level |
Utility Room |
4.27 m |
3.55 m |
4.27 m x 3.55 m |
|
Main Level |
Living Room |
4 m |
5.44 m |
4 m x 5.44 m |
|
Main Level |
Kitchen |
2.32 m |
3.76 m |
2.32 m x 3.76 m |
|
Main Level |
Bathroom |
2.22 m |
2.65 m |
2.22 m x 2.65 m |
|
Main Level |
Bedroom |
3.42 m |
2.8 m |
3.42 m x 2.8 m |
|
Main Level |
Bedroom |
3.62 m |
3.74 m |
3.62 m x 3.74 m |
|
Main Level |
Dining Room |
3.18 m |
3.74 m |
3.18 m x 3.74 m |
|
Main Level |
Foyer |
3.14 m |
1.84 m |
3.14 m x 1.84 m |
|
Main Level |
Laundry Room |
2.42 m |
2.16 m |
2.42 m x 2.16 m |
|
Main Level |
Primary Bedroom |
3.63 m |
3.75 m |
3.63 m x 3.75 m |
https://www.realtor.ca/real-estate/28873210/820-manitoba-street-bracebridge-monck-bracebridge-monck-bracebridge


