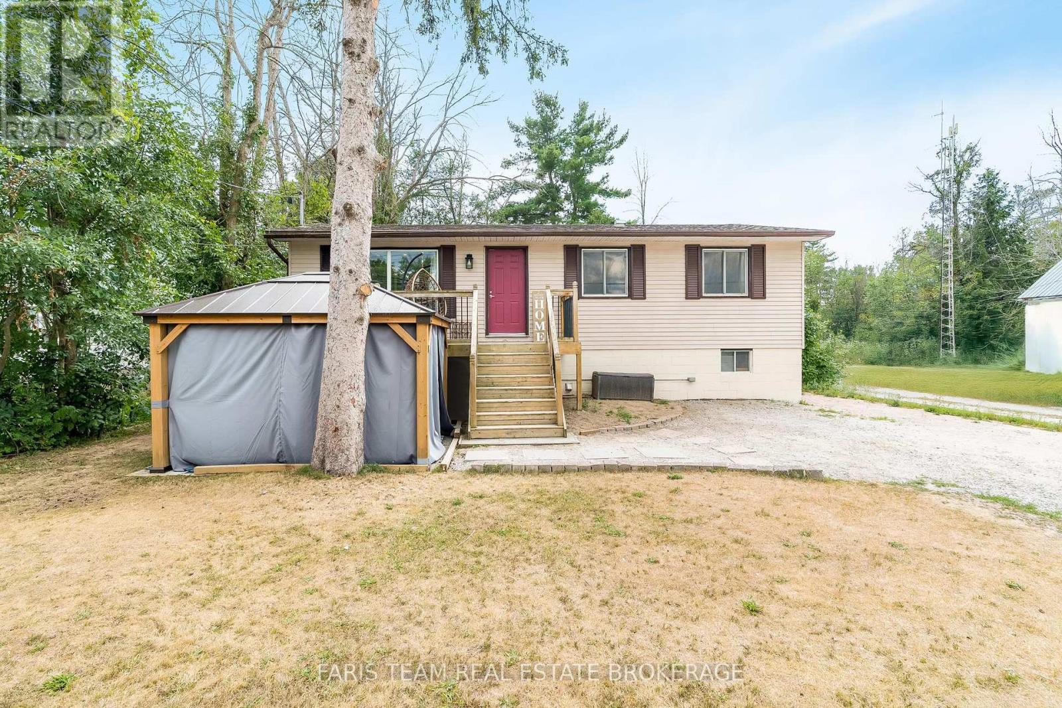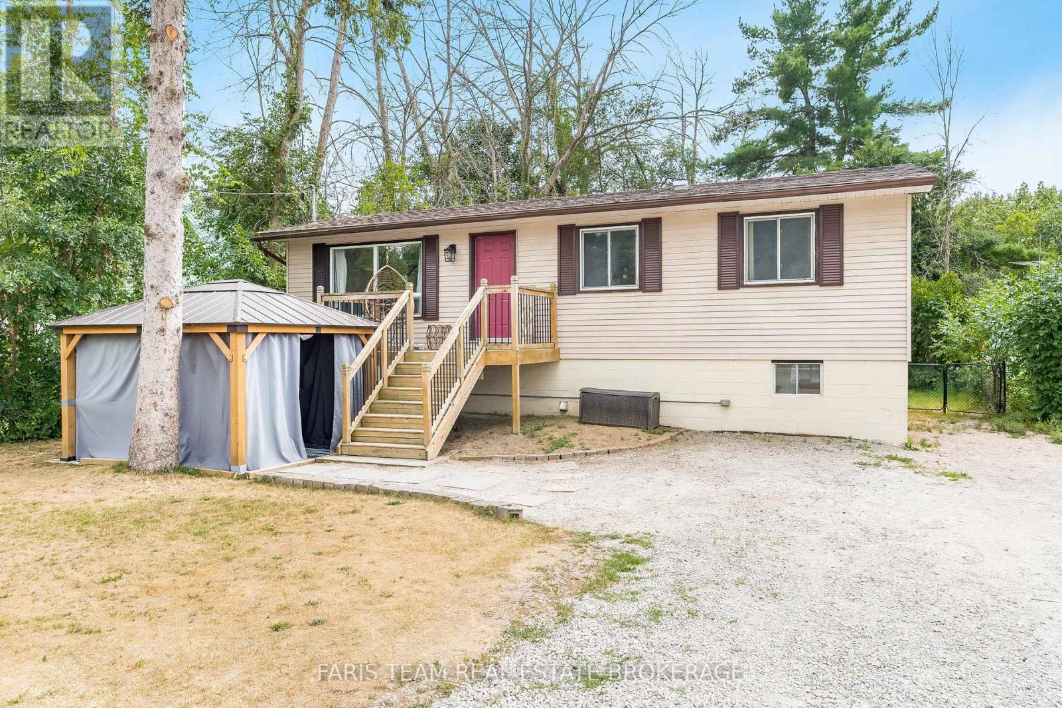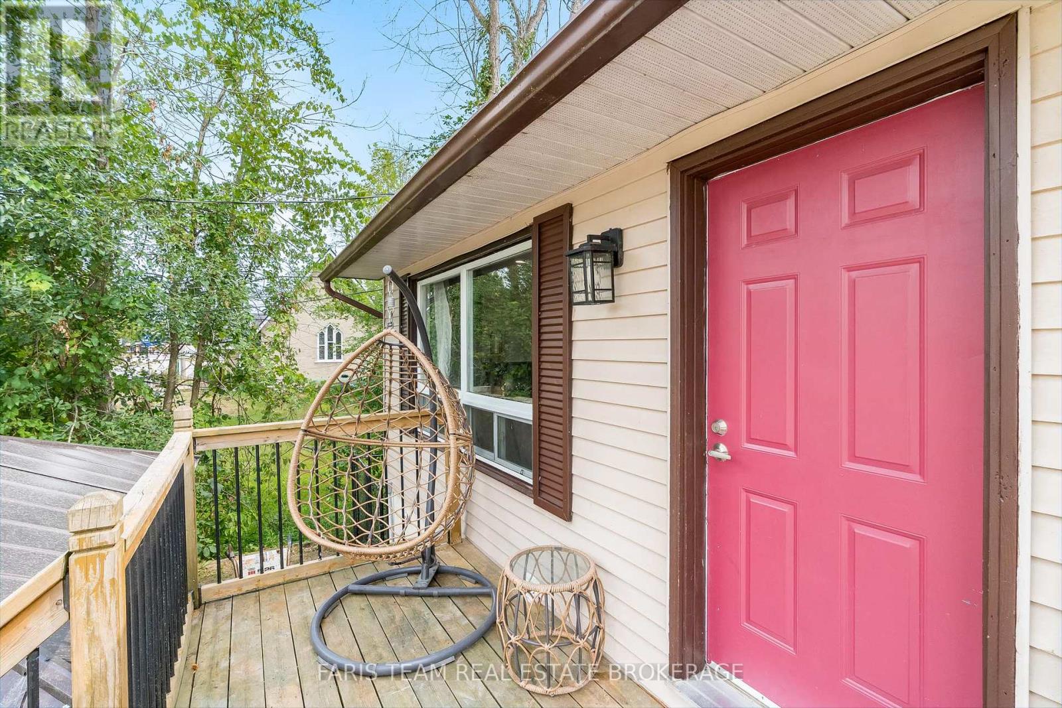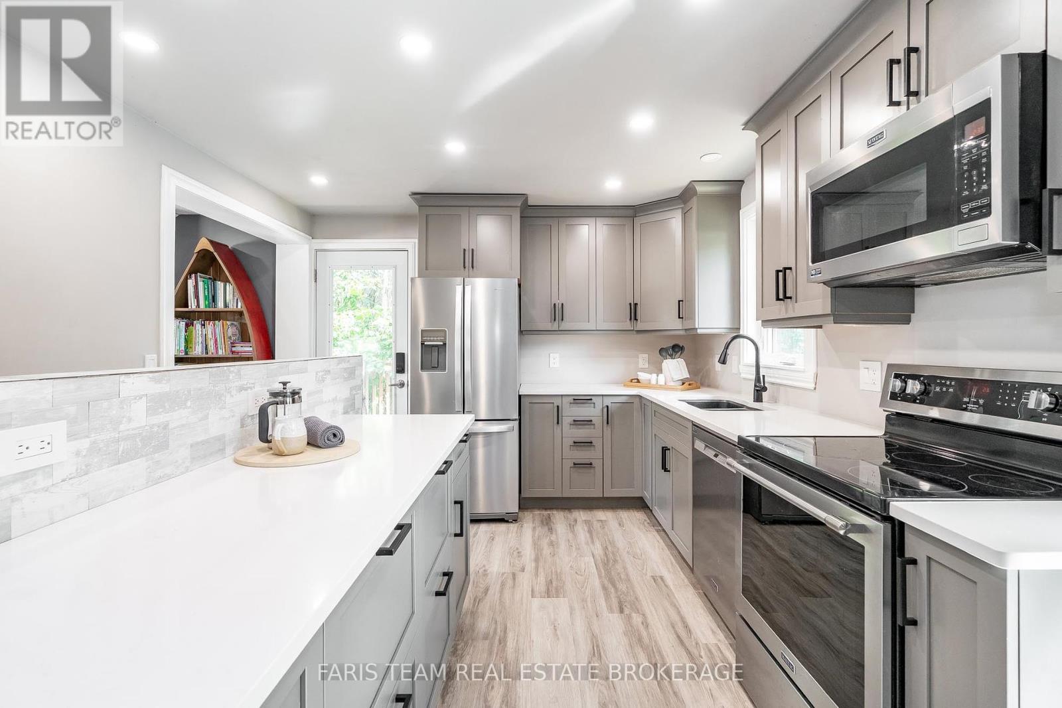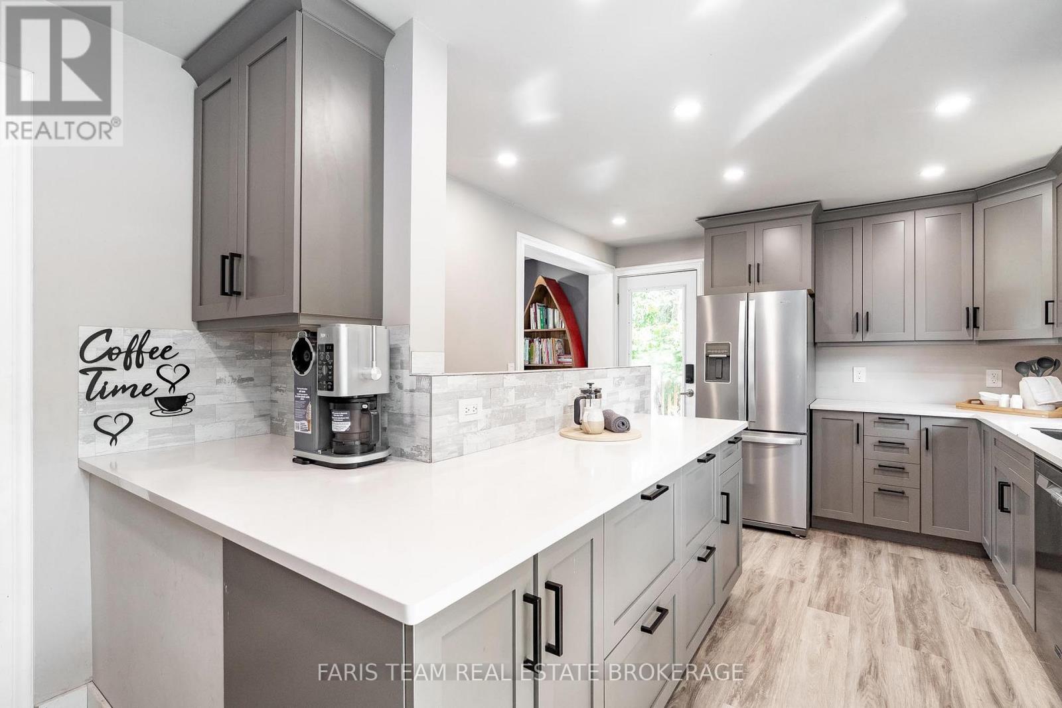4 Bedroom
2 Bathroom
700 - 1,100 ft2
Raised Bungalow
Fireplace
Above Ground Pool
Baseboard Heaters
$574,900
Top 5 Reasons You Will Love This Home: 1) Discover this beautifully updated 3+1 bedroom raised bungalow nestled in the heart of Washago, just a short stroll from local shops, cafes, and scenic waterfront parks 2) Recently renovated with over $30,000 in upgrades, the home features a stylish modern kitchen with upgraded 36" cabinets, quartz countertops, new flooring, updated lighting, and new rear windows for added comfort and efficiency 3) The fully finished basement offers a spacious open-concept recreation room with a cozy corner fireplace, an additional bathroom, and a versatile fourth bedroom, ideal for guests, a home office, or growing families 4) Enjoy the privacy of a fully fenced backyard, perfect for outdoor gatherings, along with ample off-street parking for added convenience 5) The main level offers a generous primary bedroom plus two additional bedrooms, creating a functional and welcoming layout for everyday living. 1,003 above grade sq.ft. plus a finished basement. Visit our website for more detailed information. (id:53086)
Property Details
|
MLS® Number
|
S12343744 |
|
Property Type
|
Single Family |
|
Community Name
|
Washago |
|
Features
|
Level Lot |
|
Parking Space Total
|
6 |
|
Pool Type
|
Above Ground Pool |
|
Structure
|
Shed |
Building
|
Bathroom Total
|
2 |
|
Bedrooms Above Ground
|
3 |
|
Bedrooms Below Ground
|
1 |
|
Bedrooms Total
|
4 |
|
Age
|
31 To 50 Years |
|
Amenities
|
Fireplace(s) |
|
Appliances
|
Water Heater, Dishwasher, Dryer, Microwave, Oven, Stove, Washer, Refrigerator |
|
Architectural Style
|
Raised Bungalow |
|
Basement Development
|
Finished |
|
Basement Type
|
Full (finished) |
|
Construction Style Attachment
|
Detached |
|
Exterior Finish
|
Vinyl Siding |
|
Fireplace Present
|
Yes |
|
Fireplace Total
|
2 |
|
Flooring Type
|
Vinyl, Laminate |
|
Foundation Type
|
Block |
|
Heating Fuel
|
Propane |
|
Heating Type
|
Baseboard Heaters |
|
Stories Total
|
1 |
|
Size Interior
|
700 - 1,100 Ft2 |
|
Type
|
House |
|
Utility Water
|
Municipal Water |
Parking
Land
|
Acreage
|
No |
|
Fence Type
|
Fully Fenced |
|
Sewer
|
Sanitary Sewer |
|
Size Depth
|
150 Ft ,10 In |
|
Size Frontage
|
56 Ft ,1 In |
|
Size Irregular
|
56.1 X 150.9 Ft |
|
Size Total Text
|
56.1 X 150.9 Ft|under 1/2 Acre |
|
Zoning Description
|
Residential |
Rooms
| Level |
Type |
Length |
Width |
Dimensions |
|
Basement |
Recreational, Games Room |
7.29 m |
6.73 m |
7.29 m x 6.73 m |
|
Basement |
Bedroom |
3.46 m |
2.92 m |
3.46 m x 2.92 m |
|
Basement |
Laundry Room |
2.05 m |
1.68 m |
2.05 m x 1.68 m |
|
Main Level |
Kitchen |
5.46 m |
3.39 m |
5.46 m x 3.39 m |
|
Main Level |
Living Room |
4.31 m |
3.38 m |
4.31 m x 3.38 m |
|
Main Level |
Primary Bedroom |
4.64 m |
3.37 m |
4.64 m x 3.37 m |
|
Main Level |
Bedroom |
3.57 m |
2.36 m |
3.57 m x 2.36 m |
|
Main Level |
Bedroom |
3.39 m |
2.62 m |
3.39 m x 2.62 m |
https://www.realtor.ca/real-estate/28731820/8304-county-road-169-severn-washago-washago


