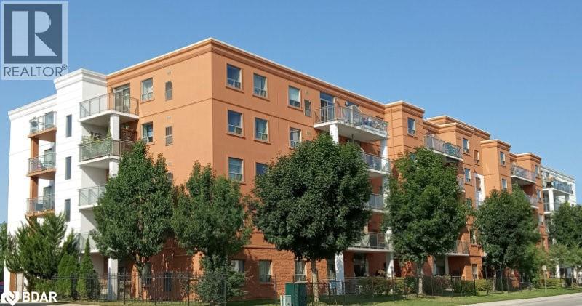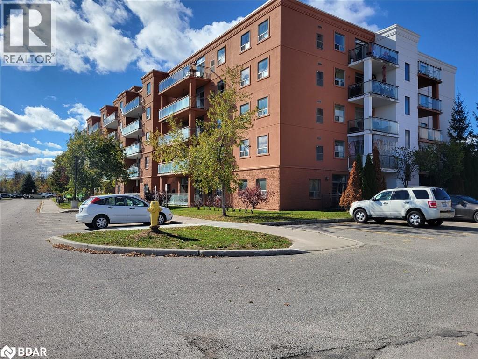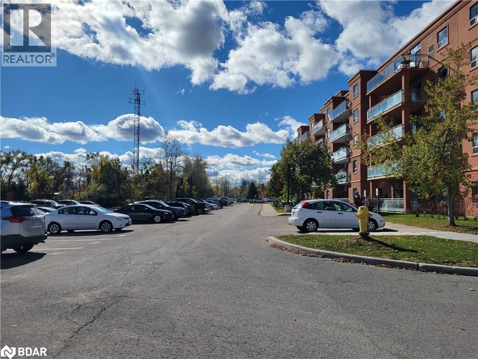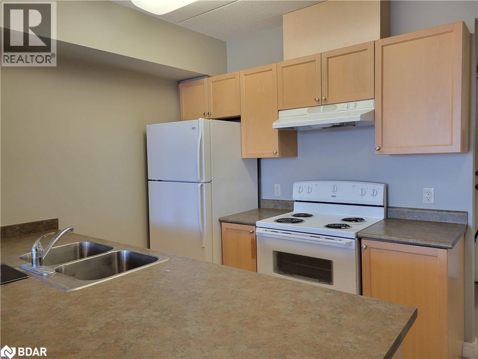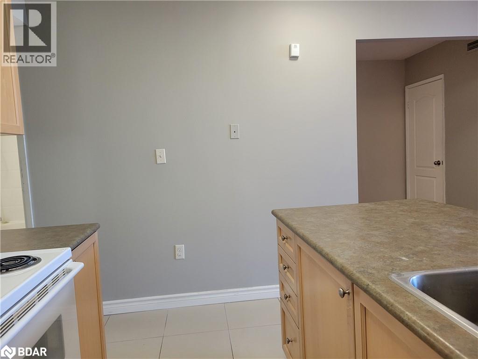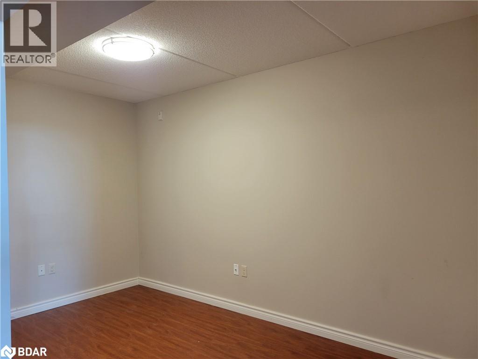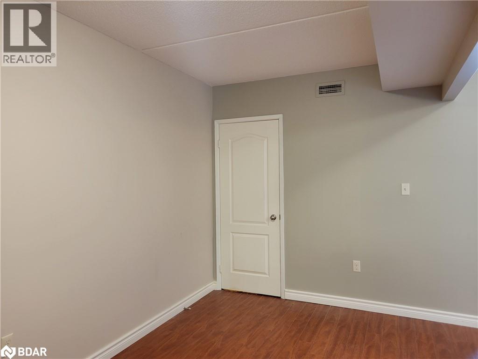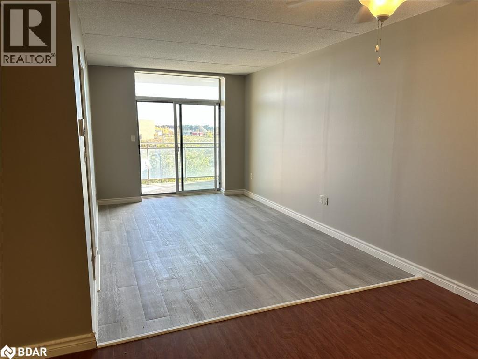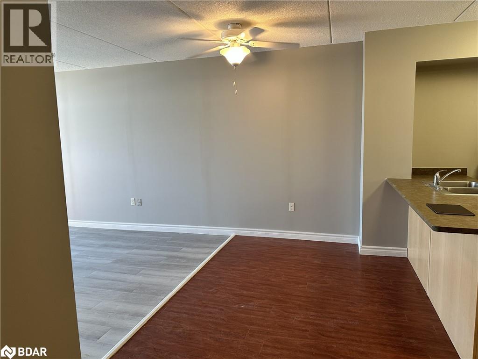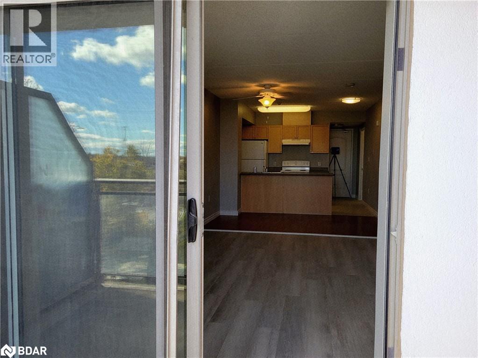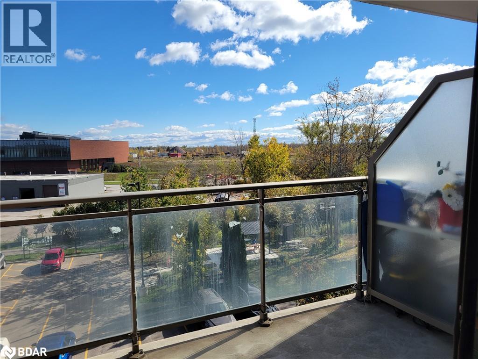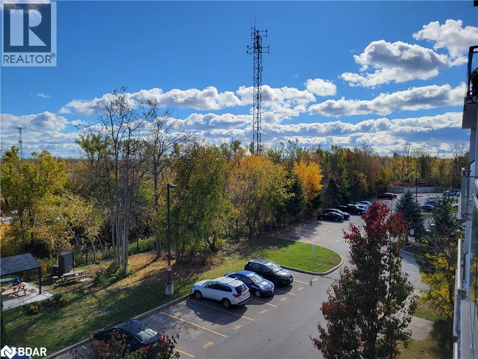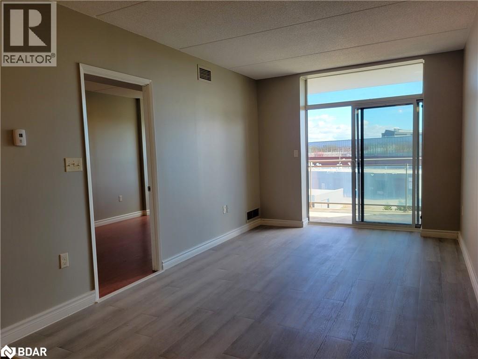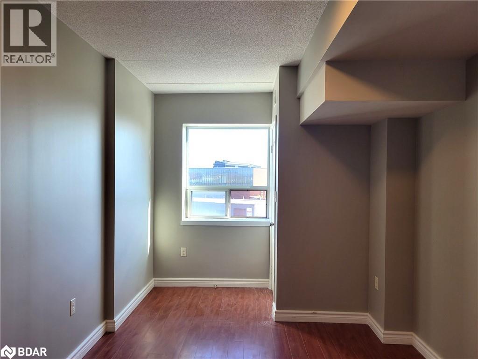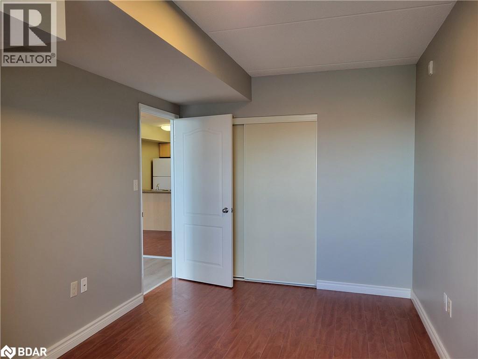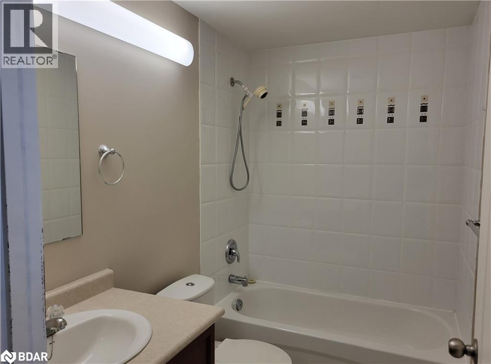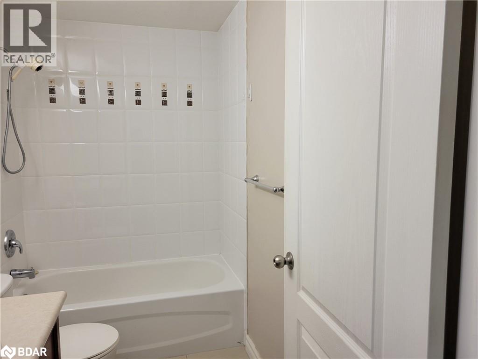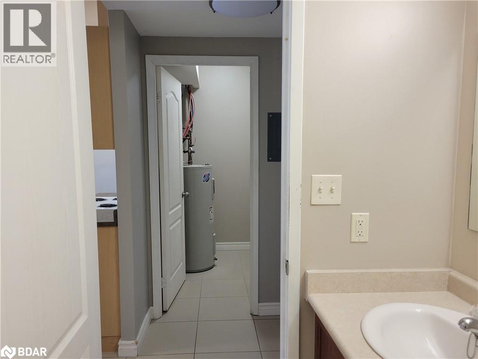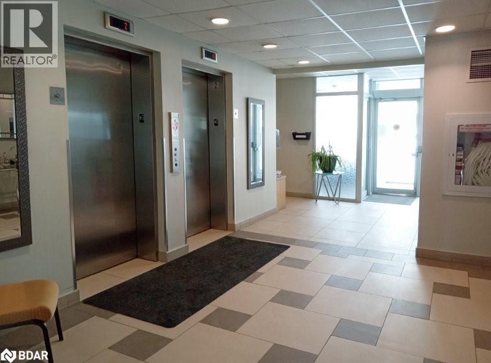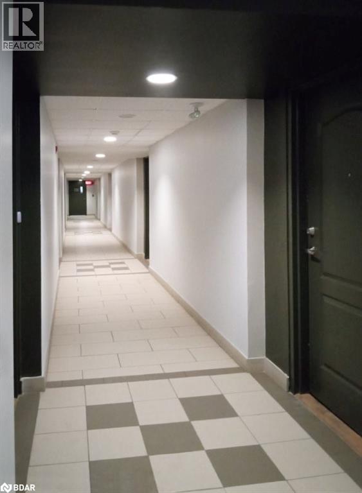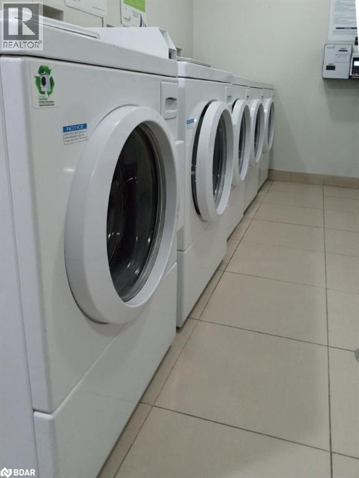2 Bedroom
1 Bathroom
733 ft2
Central Air Conditioning
Forced Air
$1,645 Monthly
Welcome to 85 Barrie Road — a Senior (55+) residential building ideally located just minutes from downtown, the Rec Centre, and a variety of local amenities. This bright one-bedroom plus den unit features an efficient kitchen equipped with a fridge and stove, as well as sliding doors from the living room that open onto a balcony overlooking the green space and gazebo. The building offers pay-per-use laundry facilities conveniently located on the main level, providing everything you need for a comfortable and efficient senior living experience. Tenants are responsible for their individual hydro, water, and gas usage, with all units individually metered. This is a smoke-free building equipped with security cameras at all entry points. First and last month’s rent is required upon approval. (id:53086)
Property Details
|
MLS® Number
|
40780030 |
|
Property Type
|
Single Family |
|
Amenities Near By
|
Hospital, Place Of Worship, Shopping |
|
Features
|
Southern Exposure, Balcony, Laundry- Coin Operated |
|
Parking Space Total
|
1 |
Building
|
Bathroom Total
|
1 |
|
Bedrooms Above Ground
|
1 |
|
Bedrooms Below Ground
|
1 |
|
Bedrooms Total
|
2 |
|
Appliances
|
Refrigerator, Range - Gas |
|
Basement Type
|
None |
|
Construction Style Attachment
|
Attached |
|
Cooling Type
|
Central Air Conditioning |
|
Exterior Finish
|
Brick, Stucco |
|
Heating Fuel
|
Natural Gas |
|
Heating Type
|
Forced Air |
|
Stories Total
|
1 |
|
Size Interior
|
733 Ft2 |
|
Type
|
Apartment |
|
Utility Water
|
Municipal Water |
Land
|
Acreage
|
No |
|
Land Amenities
|
Hospital, Place Of Worship, Shopping |
|
Sewer
|
Municipal Sewage System |
|
Size Total Text
|
Unknown |
|
Zoning Description
|
Rm2 |
Rooms
| Level |
Type |
Length |
Width |
Dimensions |
|
Main Level |
Utility Room |
|
|
5'3'' x 5'10'' |
|
Main Level |
4pc Bathroom |
|
|
8' x 5' |
|
Main Level |
Bedroom |
|
|
9'2'' x 13'9'' |
|
Main Level |
Den |
|
|
14'8'' x 8'0'' |
|
Main Level |
Dining Room |
|
|
10'0'' x 6'9'' |
|
Main Level |
Living Room |
|
|
15'0'' x 10'0'' |
|
Main Level |
Kitchen |
|
|
8'2'' x 8'2'' |
|
Main Level |
Foyer |
|
|
4'9'' x 5'2'' |
https://www.realtor.ca/real-estate/29024918/85-barrie-road-unit-411-orillia


