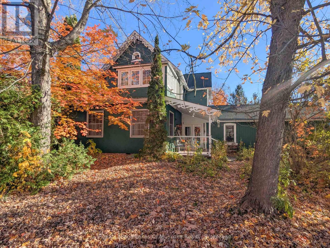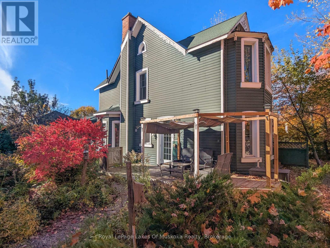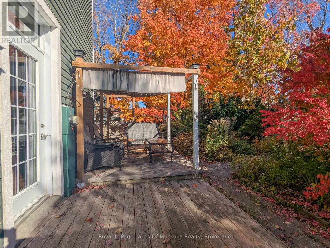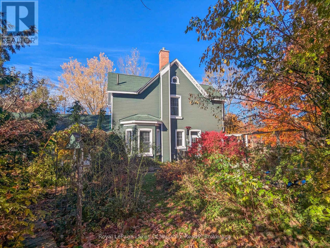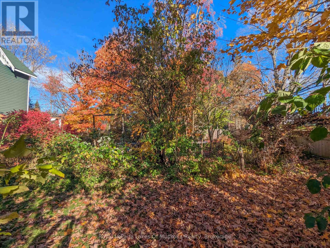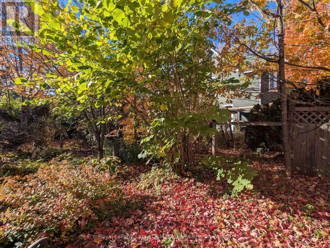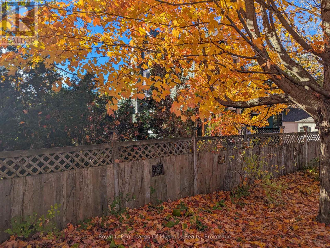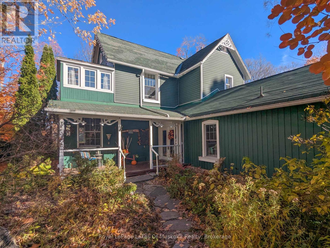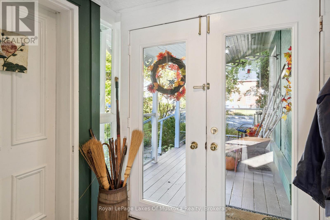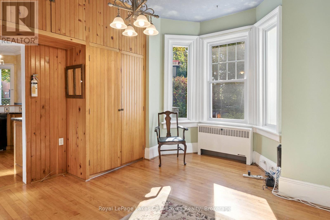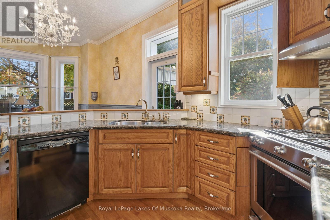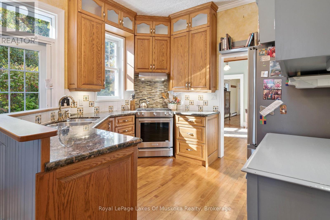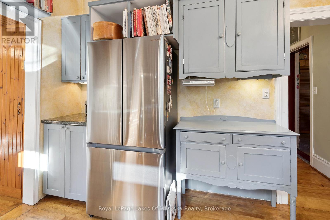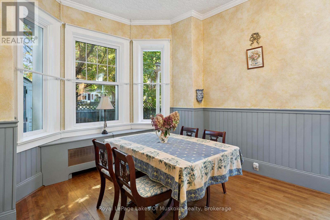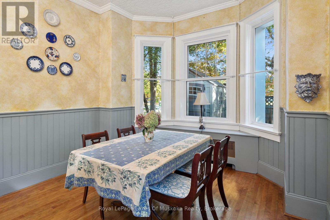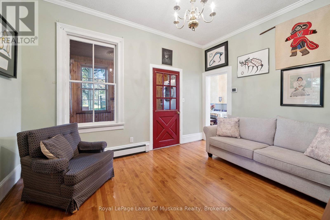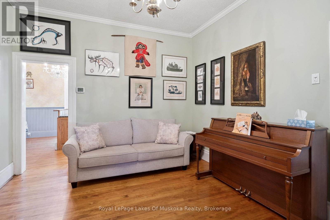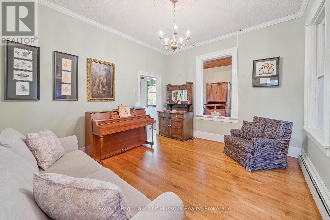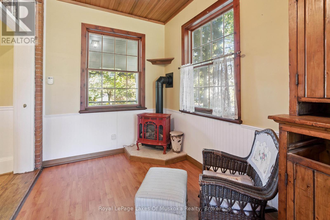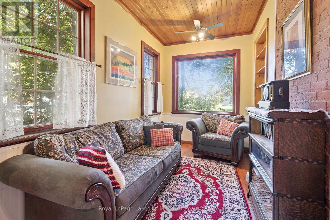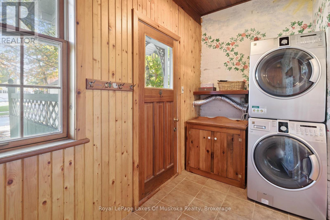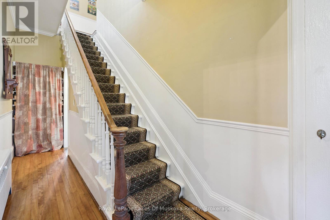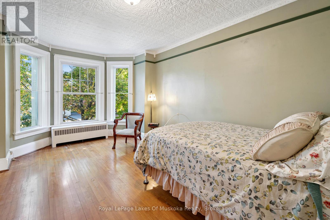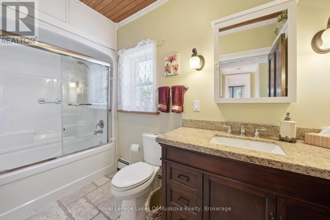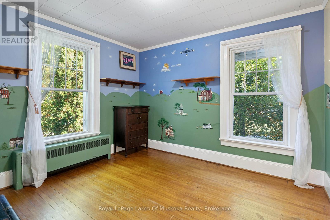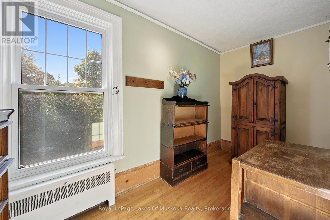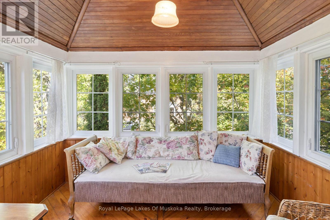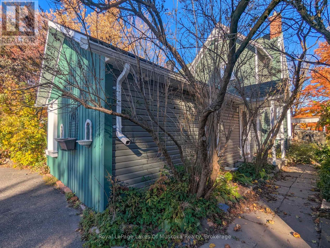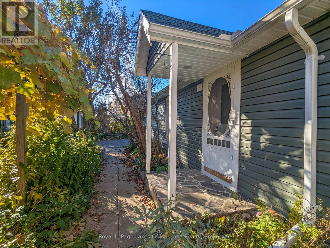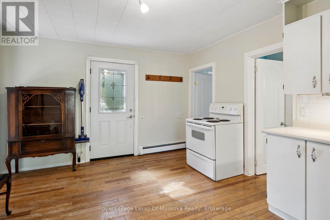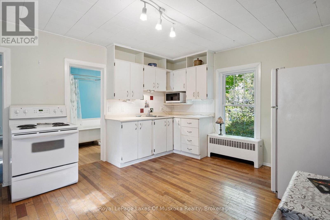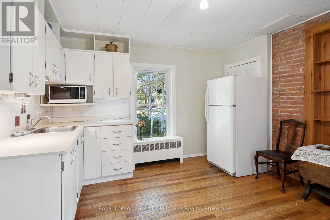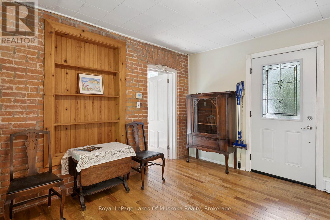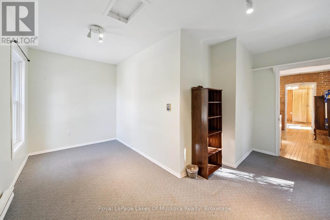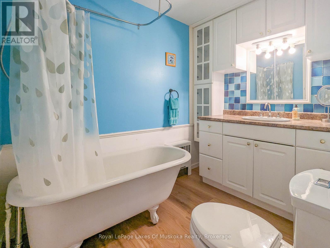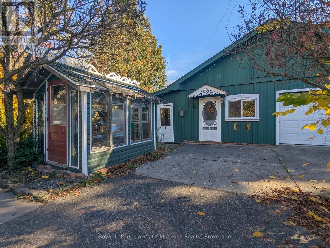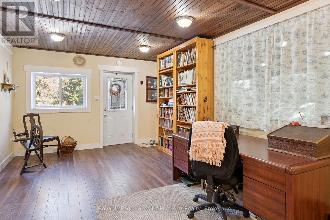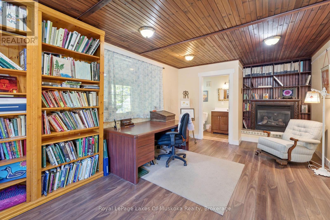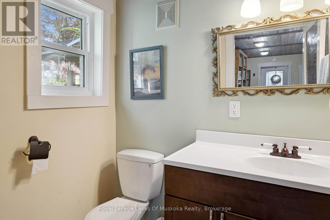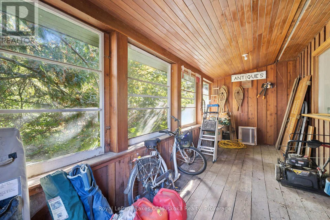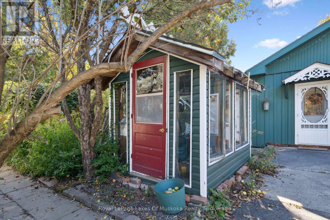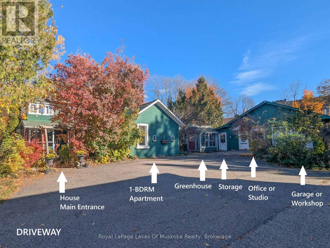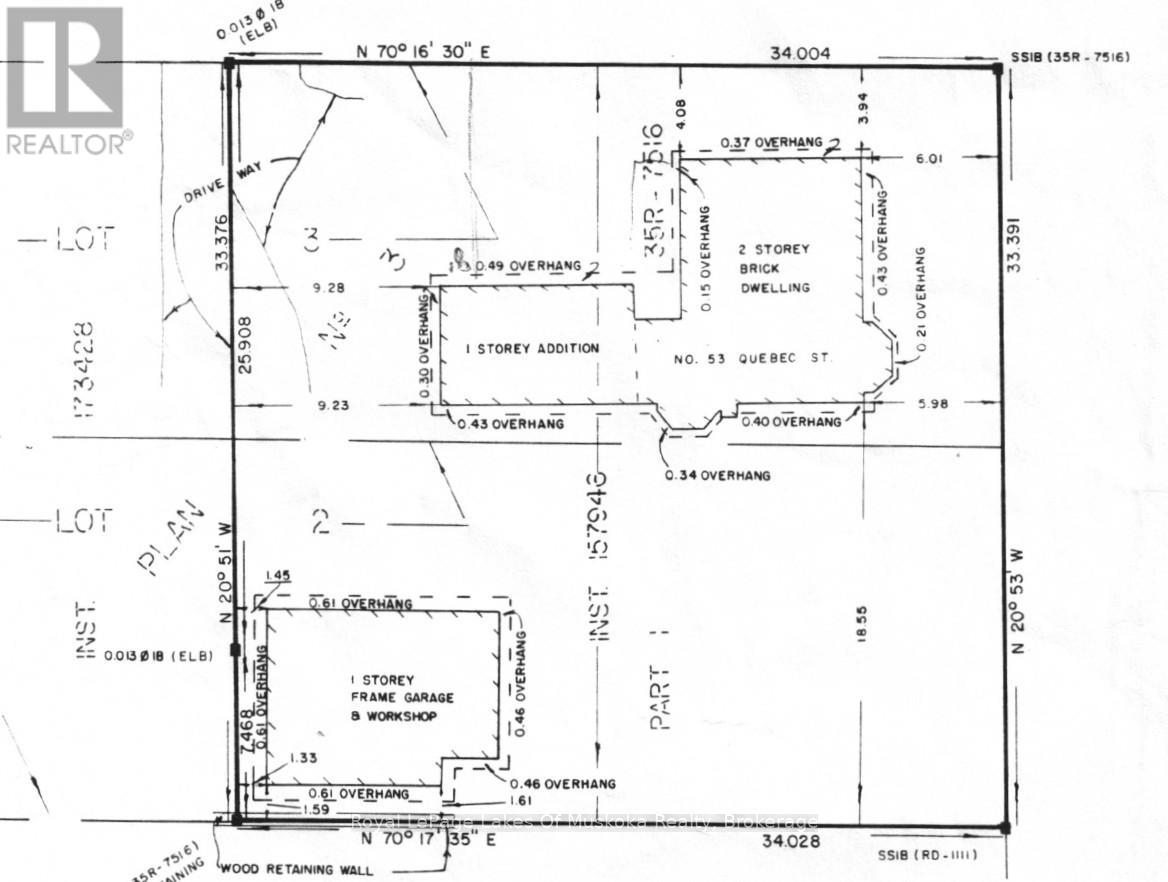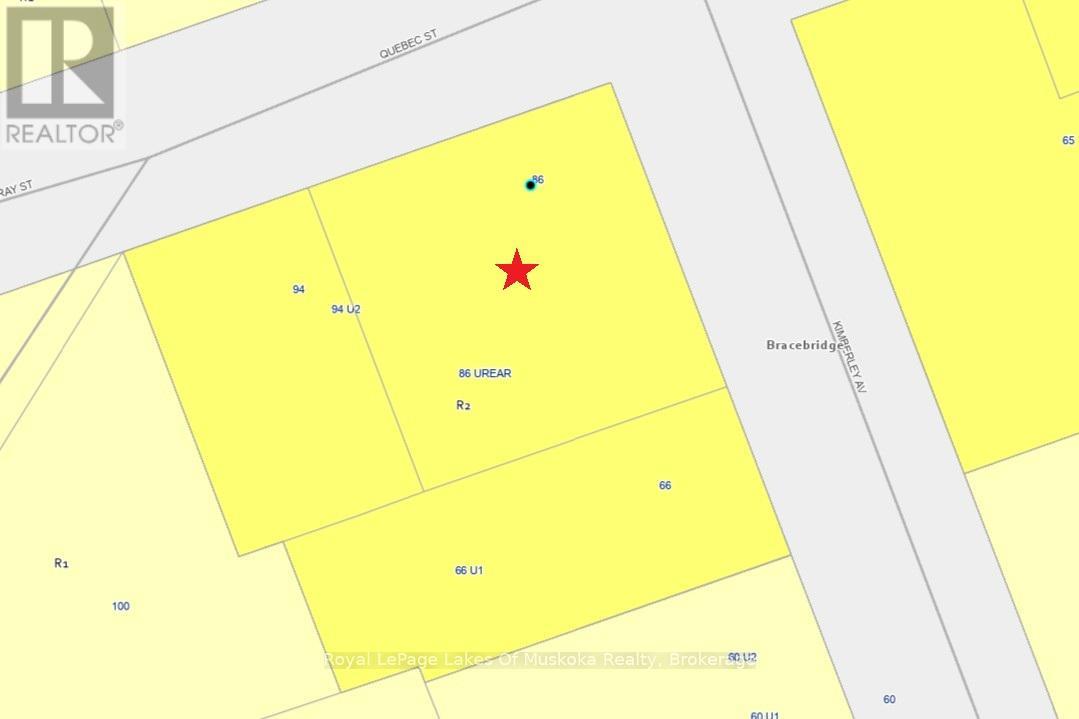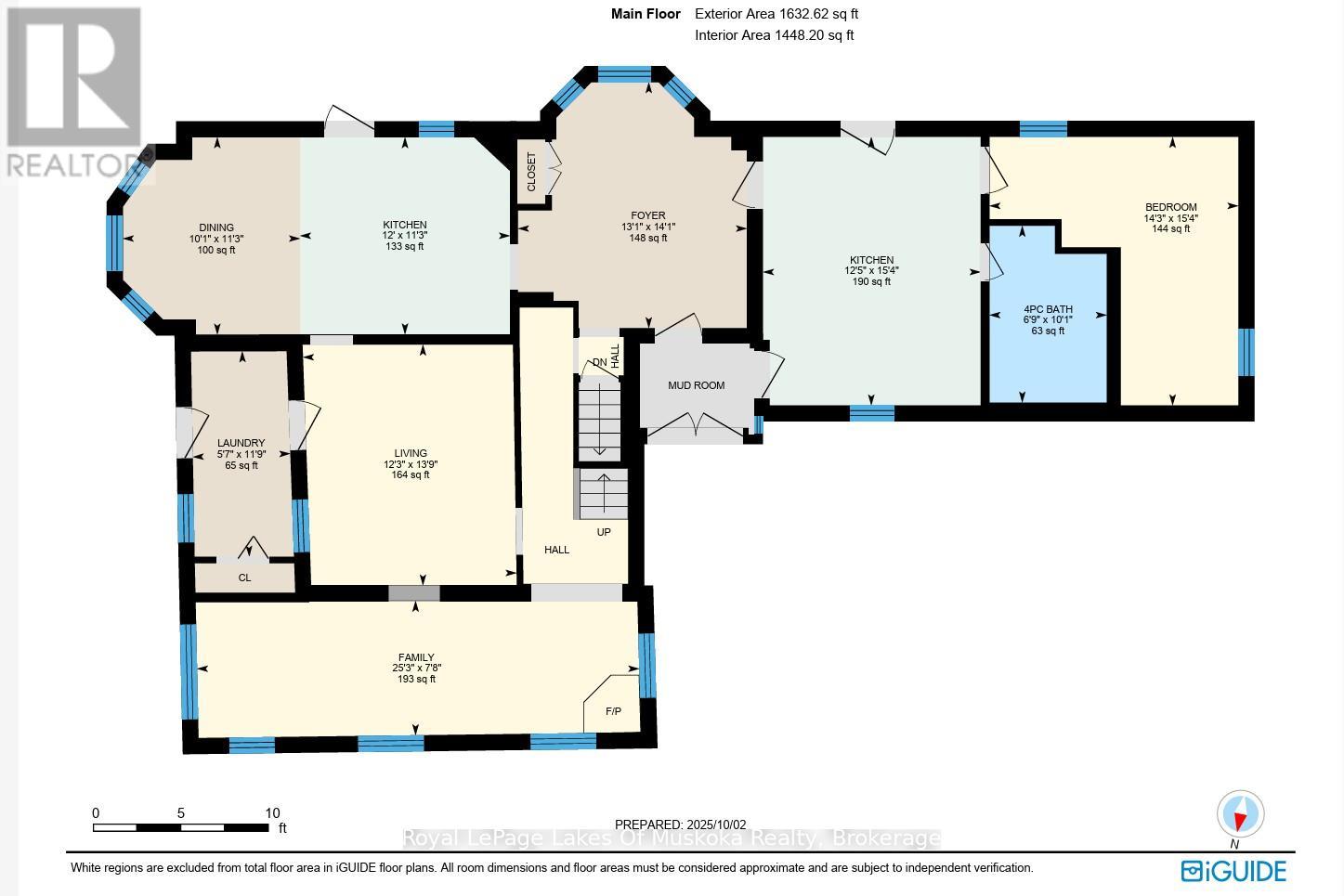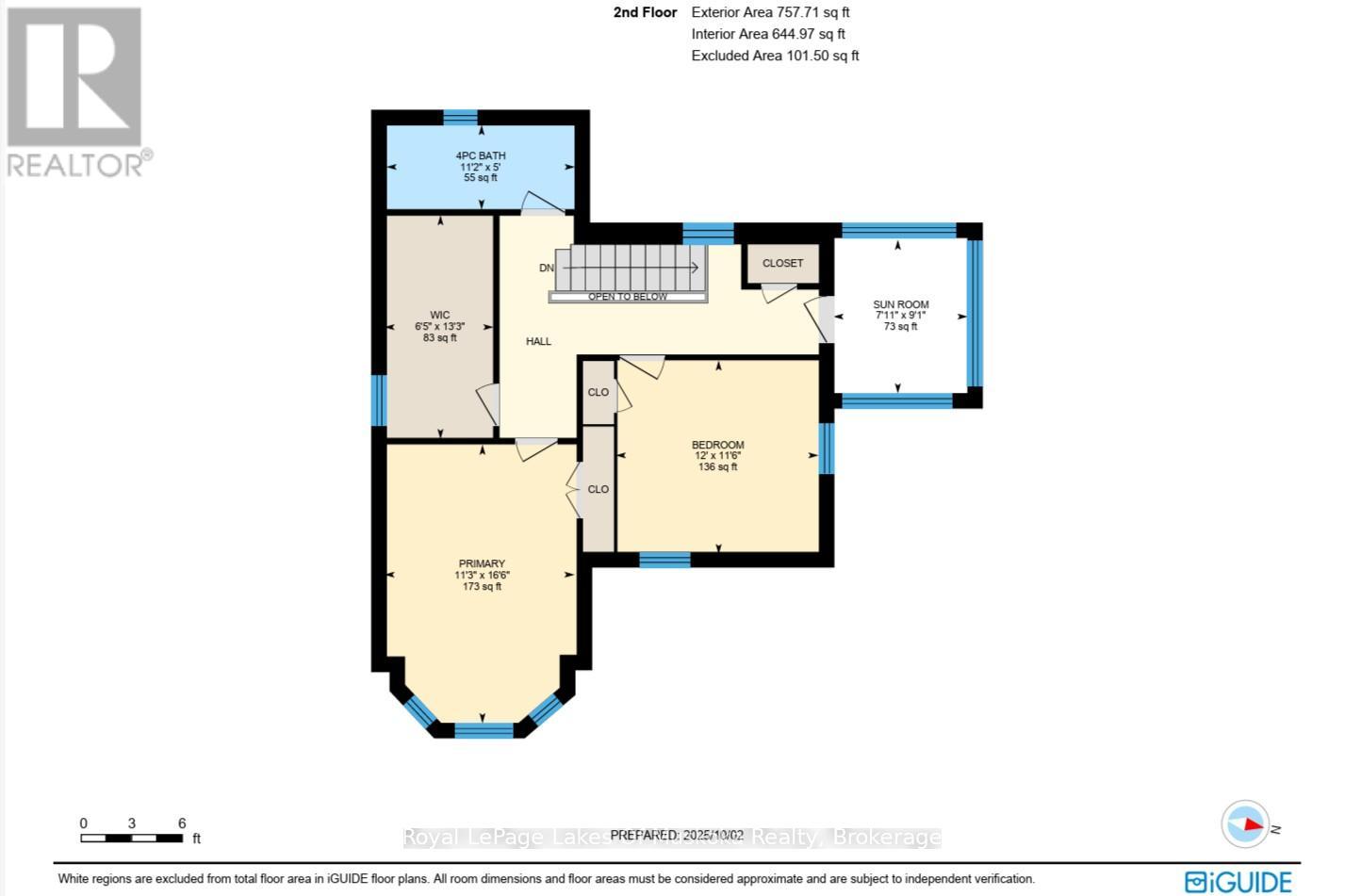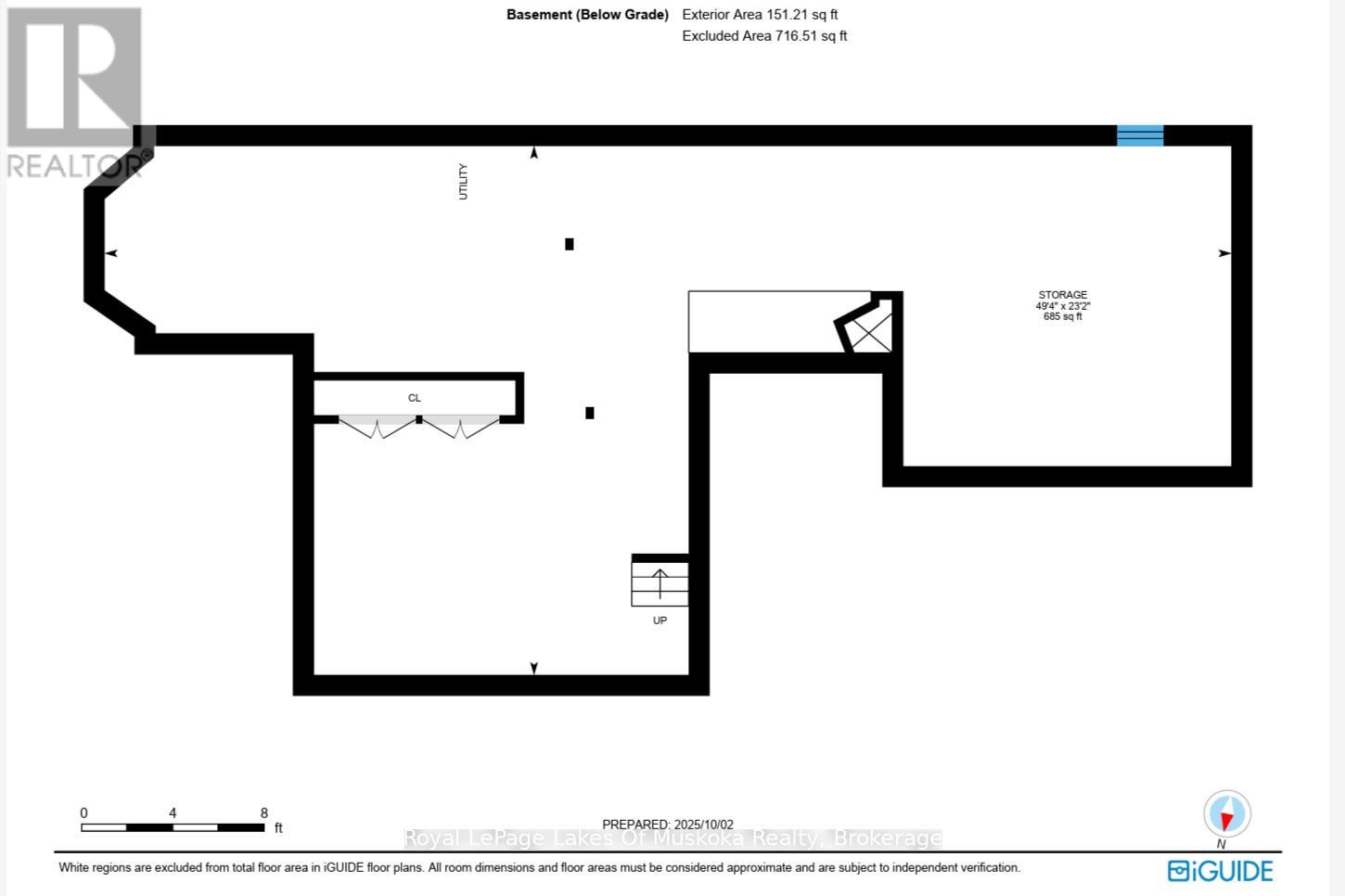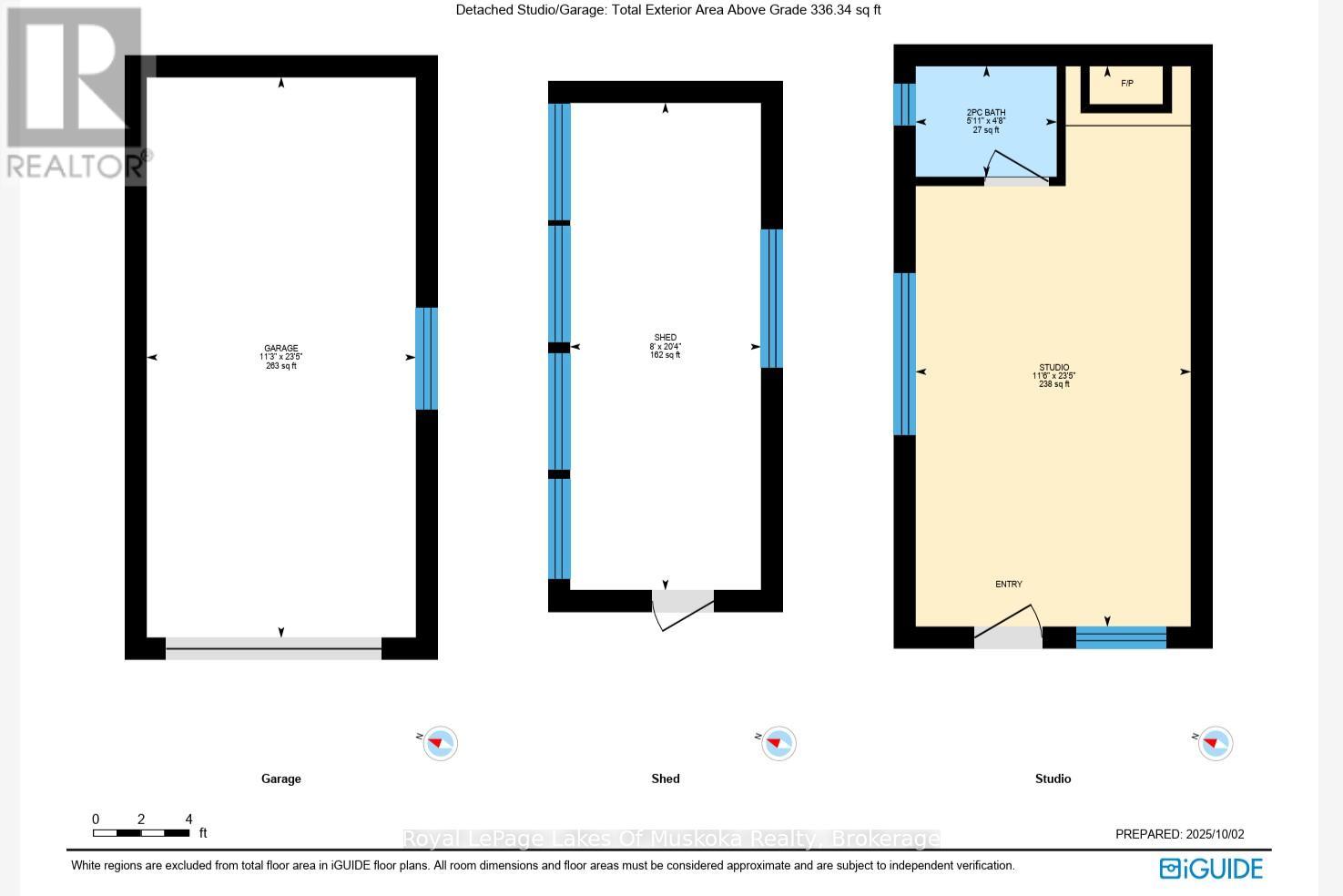4 Bedroom
3 Bathroom
2,000 - 2,500 ft2
Fireplace
None
Radiant Heat, Not Known
Landscaped
$749,000
3-BDRM HOME + 1-BDRM APARTMENT + SEPARATE 269 SQFT STUDIO/OFFICE + 23'x11' WORKSHOP/GARAGE. Step inside the main house through the covered sitting porch and convenient mudroom, then in to a large foyer with great storage. The main floor layout provides for a spacious kitchen/dining area (with direct access to the backyard deck for BBQing and relaxing), living room, family room with gas fireplace, and separate laundry room. Upstairs provides 3 bedrooms, a 4pc bathroom and cozy sunroom nestled among trees overlooking the front and side yards. Downstairs, an intact original stone basement completely spray foamed/sealed, offering 650+ sqft for storage or craft/workshop area. The attached LEGAL 400 SQFT APARTMENT offers 1-bedroom, a full kitchen combined with living area, a 4pc bathroom with clawfoot tub, and private entrance (with optional interior access to the Main House). Outside, the detached garage houses many opportunities including 162 sqft of storage in the shed space, 23x11 workshop/garage with loft storage, and 269 sqft studio/office space with propane fireplace and 2pc bath perfect for the artist or home-based business such as therapist, accountant, and B&B. A century home with traditional high ceilings throughout, timeless charm and character, an oasis of a backyard with beautiful gardens, mature trees, ornamental ponds, greenhouse, and additional shed on the east side of the home all found on a remarkably private property for an in-town corner lot. Only a 6-9 minute walk to dining, entertainment, shopping, swimming and walking trails around the Muskoka River. Book today to tour this Legal Duplex. (id:53086)
Property Details
|
MLS® Number
|
X12492138 |
|
Property Type
|
Single Family |
|
Community Name
|
Macaulay |
|
Amenities Near By
|
Place Of Worship, Public Transit, Schools |
|
Community Features
|
School Bus, Community Centre |
|
Equipment Type
|
Propane Tank |
|
Features
|
Level Lot, Guest Suite, In-law Suite |
|
Parking Space Total
|
7 |
|
Rental Equipment Type
|
Propane Tank |
|
Structure
|
Deck, Patio(s) |
Building
|
Bathroom Total
|
3 |
|
Bedrooms Above Ground
|
4 |
|
Bedrooms Total
|
4 |
|
Amenities
|
Fireplace(s) |
|
Appliances
|
Water Heater, Dishwasher, Dryer, Freezer, Stove, Washer, Refrigerator |
|
Basement Development
|
Unfinished |
|
Basement Type
|
Full (unfinished) |
|
Construction Style Attachment
|
Detached |
|
Cooling Type
|
None |
|
Exterior Finish
|
Vinyl Siding |
|
Fireplace Present
|
Yes |
|
Fireplace Total
|
1 |
|
Foundation Type
|
Stone |
|
Half Bath Total
|
1 |
|
Heating Fuel
|
Natural Gas |
|
Heating Type
|
Radiant Heat, Not Known |
|
Stories Total
|
2 |
|
Size Interior
|
2,000 - 2,500 Ft2 |
|
Type
|
House |
|
Utility Water
|
Municipal Water |
Parking
Land
|
Access Type
|
Public Road |
|
Acreage
|
No |
|
Land Amenities
|
Place Of Worship, Public Transit, Schools |
|
Landscape Features
|
Landscaped |
|
Sewer
|
Sanitary Sewer |
|
Size Depth
|
109 Ft |
|
Size Frontage
|
111 Ft |
|
Size Irregular
|
111 X 109 Ft |
|
Size Total Text
|
111 X 109 Ft |
|
Zoning Description
|
R2: Includes Home Occupation, B&b, & More. |
Rooms
| Level |
Type |
Length |
Width |
Dimensions |
|
Second Level |
Primary Bedroom |
5.03 m |
3.43 m |
5.03 m x 3.43 m |
|
Second Level |
Bedroom |
3.66 m |
3.49 m |
3.66 m x 3.49 m |
|
Second Level |
Bedroom |
4.04 m |
1.96 m |
4.04 m x 1.96 m |
|
Second Level |
Sunroom |
2.77 m |
2.42 m |
2.77 m x 2.42 m |
|
Main Level |
Kitchen |
6.75 m |
3.44 m |
6.75 m x 3.44 m |
|
Main Level |
Bedroom |
4.68 m |
4.34 m |
4.68 m x 4.34 m |
|
Main Level |
Office |
7.14 m |
3.51 m |
7.14 m x 3.51 m |
|
Main Level |
Living Room |
4.2 m |
3.72 m |
4.2 m x 3.72 m |
|
Main Level |
Laundry Room |
3.58 m |
1.7 m |
3.58 m x 1.7 m |
|
Main Level |
Foyer |
4.29 m |
3.99 m |
4.29 m x 3.99 m |
|
Main Level |
Kitchen |
4.68 m |
4.34 m |
4.68 m x 4.34 m |
|
Other |
Family Room |
7.7 m |
2.34 m |
7.7 m x 2.34 m |
https://www.realtor.ca/real-estate/29049255/86-quebec-street-bracebridge-macaulay-macaulay


