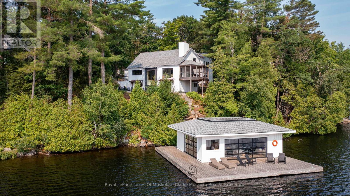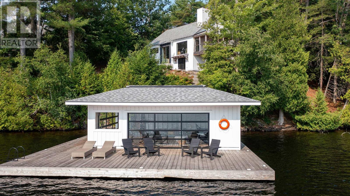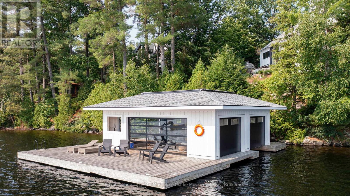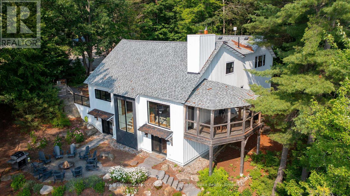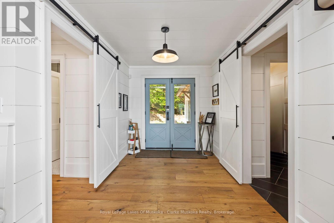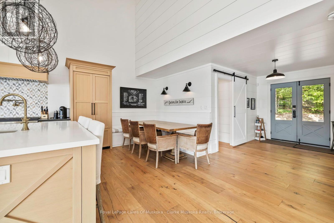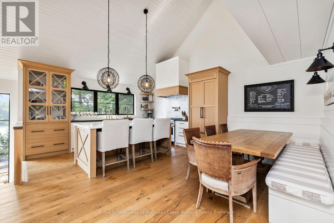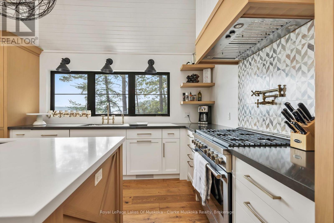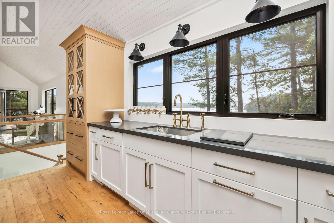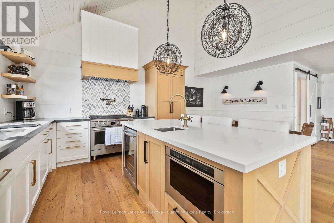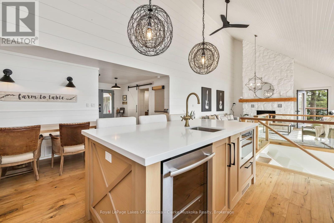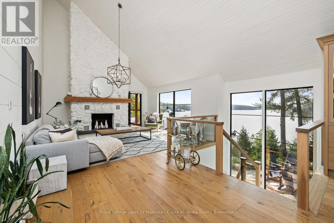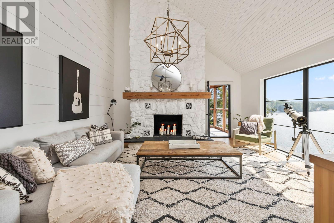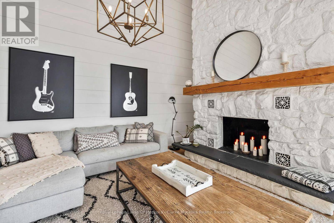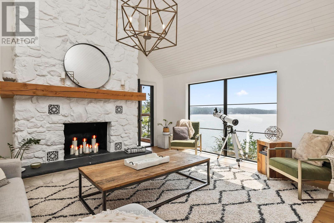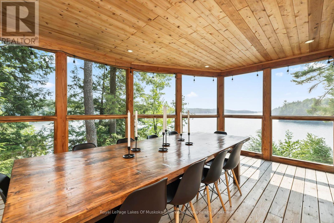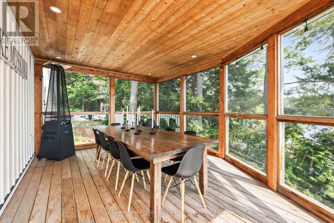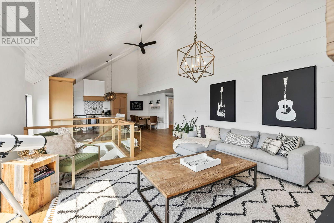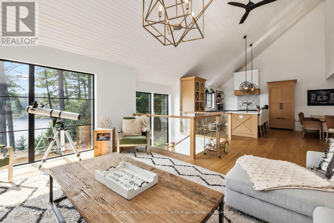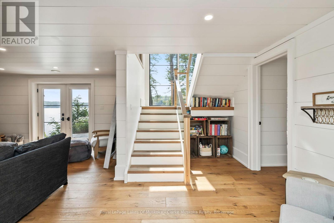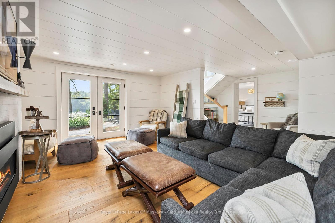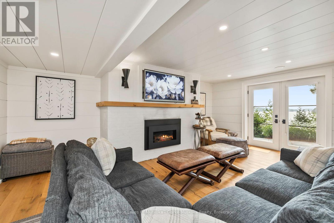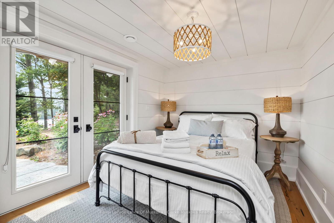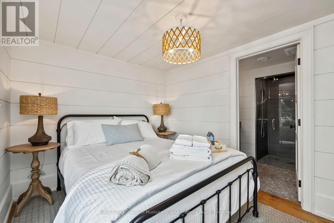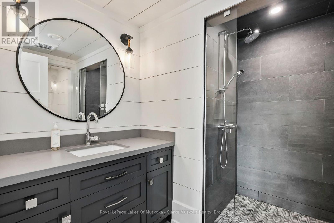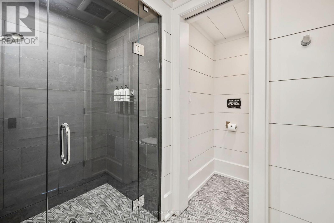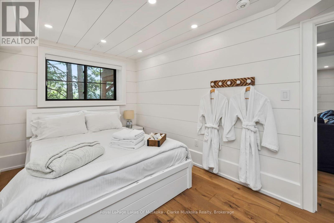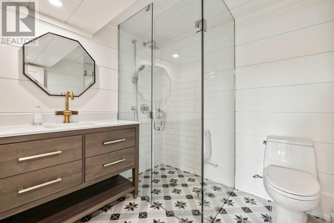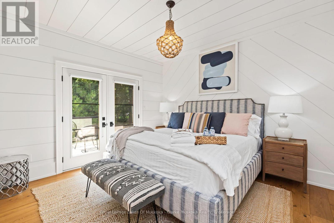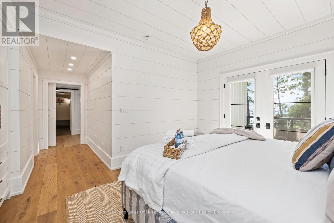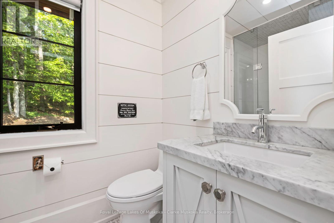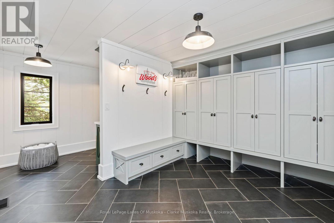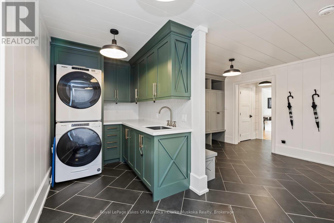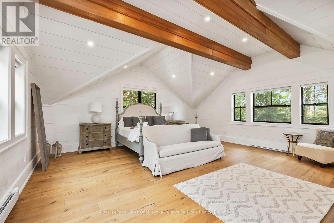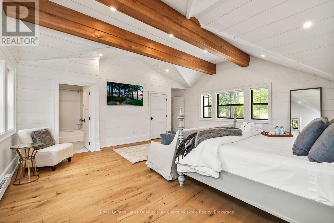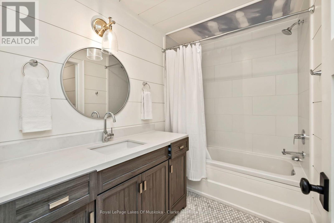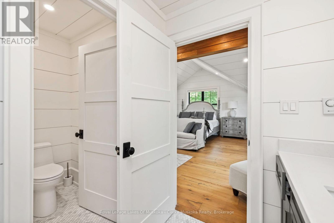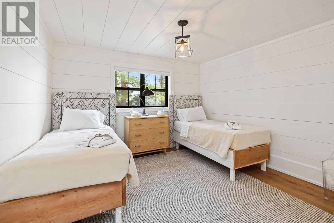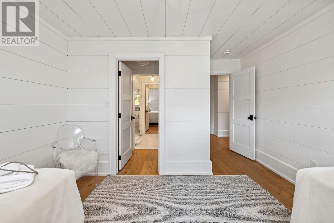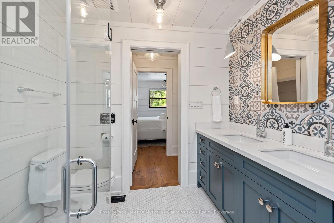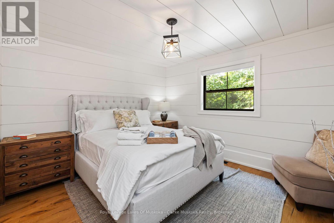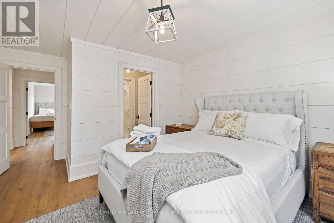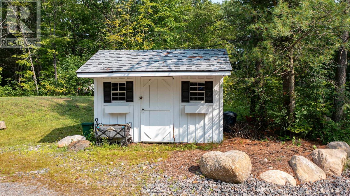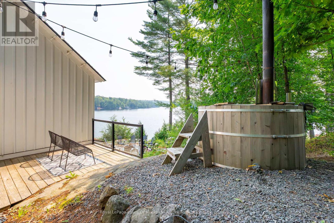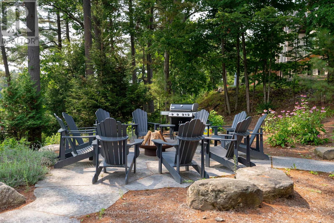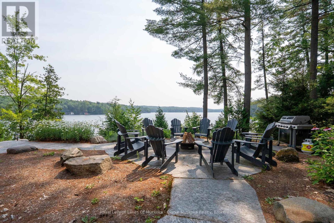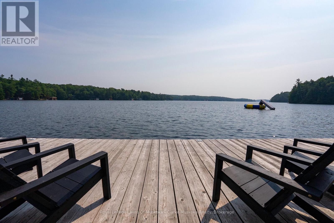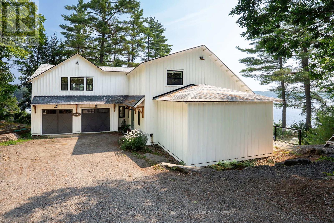5 Bedroom
6 Bathroom
2,500 - 3,000 ft2
Fireplace
Central Air Conditioning
Forced Air
Waterfront
$5,495,000
This 3800+ sq ft, 1.5 storey Modern Farmhouse features 4 + 1 Bedrooms, a den, 6 baths, 3 separate living areas, a main floor master with walkout to a private deck, attached 2-car garage, and a large sunroom off the main floor living room. Enjoy both wood-burning and gas fireplaces, as well as a single-storey, two-slip boathouse with glass garage doors opening to a covered entertainment area. This successful rental property boasts spectacular attention to detail throughout, including custom millwork, a gorgeous kitchen featuring oak detailing, MDF shiplap walls, and a beautiful mix of oak hardwood and tile. Fully landscaped with various outdoor seating areas to take in long views down Lake Muskoka, the east-facing shoreline offers deep water off the dock perfect for swimming and boating. (id:53086)
Property Details
|
MLS® Number
|
X12389383 |
|
Property Type
|
Single Family |
|
Community Name
|
Medora |
|
Easement
|
Right Of Way |
|
Equipment Type
|
Propane Tank |
|
Features
|
Wooded Area, Sloping |
|
Parking Space Total
|
10 |
|
Rental Equipment Type
|
Propane Tank |
|
Structure
|
Boathouse, Dock |
|
View Type
|
View Of Water, Direct Water View |
|
Water Front Type
|
Waterfront |
Building
|
Bathroom Total
|
6 |
|
Bedrooms Above Ground
|
4 |
|
Bedrooms Below Ground
|
1 |
|
Bedrooms Total
|
5 |
|
Age
|
6 To 15 Years |
|
Appliances
|
Water Heater, Dishwasher, Dryer, Stove, Washer, Refrigerator |
|
Basement Development
|
Finished |
|
Basement Features
|
Walk Out |
|
Basement Type
|
N/a (finished) |
|
Construction Style Attachment
|
Detached |
|
Cooling Type
|
Central Air Conditioning |
|
Exterior Finish
|
Wood |
|
Fire Protection
|
Alarm System |
|
Fireplace Present
|
Yes |
|
Fireplace Total
|
2 |
|
Foundation Type
|
Insulated Concrete Forms, Block |
|
Half Bath Total
|
1 |
|
Heating Fuel
|
Propane |
|
Heating Type
|
Forced Air |
|
Stories Total
|
2 |
|
Size Interior
|
2,500 - 3,000 Ft2 |
|
Type
|
House |
|
Utility Water
|
Lake/river Water Intake |
Parking
Land
|
Access Type
|
Private Road, Private Docking |
|
Acreage
|
No |
|
Sewer
|
Septic System |
|
Size Frontage
|
200 Ft |
|
Size Irregular
|
200 Ft |
|
Size Total Text
|
200 Ft|1/2 - 1.99 Acres |
|
Zoning Description
|
Wr1 |
Rooms
| Level |
Type |
Length |
Width |
Dimensions |
|
Second Level |
Primary Bedroom |
6.48 m |
5.82 m |
6.48 m x 5.82 m |
|
Second Level |
Bathroom |
3.57 m |
2.78 m |
3.57 m x 2.78 m |
|
Second Level |
Bedroom |
3.33 m |
3.78 m |
3.33 m x 3.78 m |
|
Second Level |
Bathroom |
1.98 m |
2.42 m |
1.98 m x 2.42 m |
|
Second Level |
Bedroom |
4.81 m |
3.78 m |
4.81 m x 3.78 m |
|
Lower Level |
Family Room |
4.53 m |
5.74 m |
4.53 m x 5.74 m |
|
Lower Level |
Bedroom |
3.94 m |
2.6 m |
3.94 m x 2.6 m |
|
Lower Level |
Bathroom |
3.38 m |
2.42 m |
3.38 m x 2.42 m |
|
Lower Level |
Den |
4.53 m |
2.7 m |
4.53 m x 2.7 m |
|
Lower Level |
Bathroom |
2.26 m |
2.23 m |
2.26 m x 2.23 m |
|
Main Level |
Foyer |
2.24 m |
3.05 m |
2.24 m x 3.05 m |
|
Main Level |
Mud Room |
3 m |
3.81 m |
3 m x 3.81 m |
|
Main Level |
Laundry Room |
1.9 m |
5.15 m |
1.9 m x 5.15 m |
|
Main Level |
Bathroom |
2.6 m |
1.39 m |
2.6 m x 1.39 m |
|
Main Level |
Bedroom |
6.43 m |
4.81 m |
6.43 m x 4.81 m |
|
Main Level |
Dining Room |
5.02 m |
2.81 m |
5.02 m x 2.81 m |
|
Main Level |
Kitchen |
4.4 m |
3.07 m |
4.4 m x 3.07 m |
|
Main Level |
Living Room |
6.85 m |
4.99 m |
6.85 m x 4.99 m |
|
Main Level |
Sunroom |
3.84 m |
5.24 m |
3.84 m x 5.24 m |
Utilities
|
Electricity
|
Installed |
|
Wireless
|
Available |
https://www.realtor.ca/real-estate/28831405/9-1184-mortimers-point-road-muskoka-lakes-medora-medora


