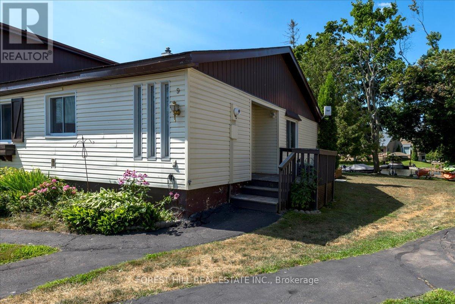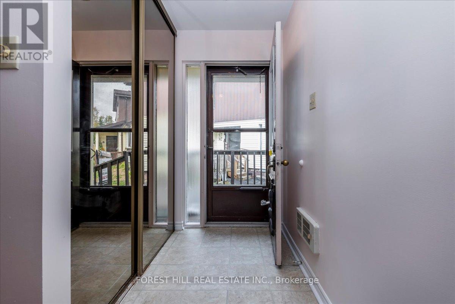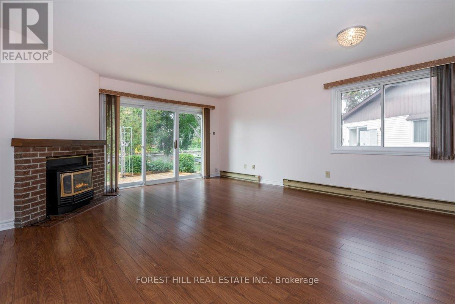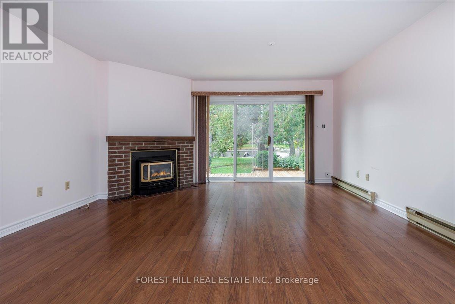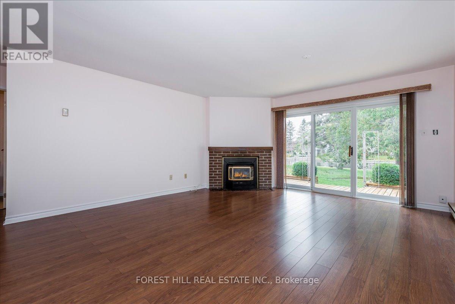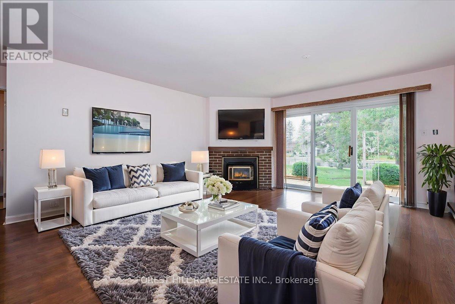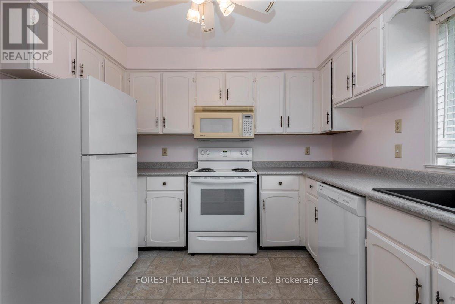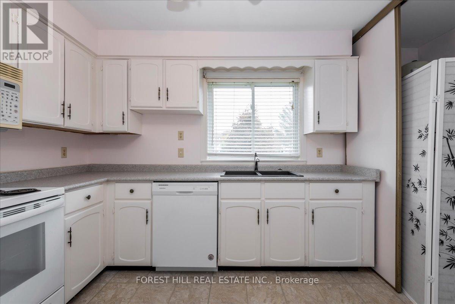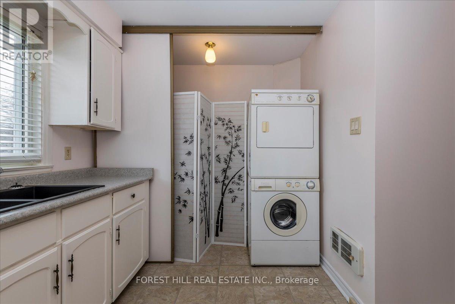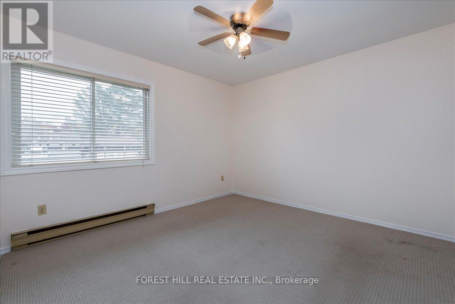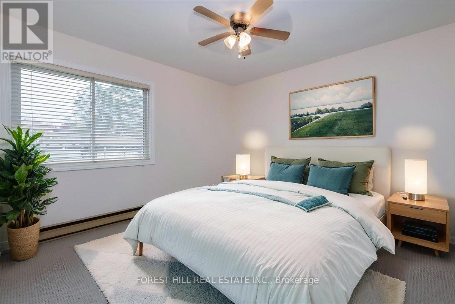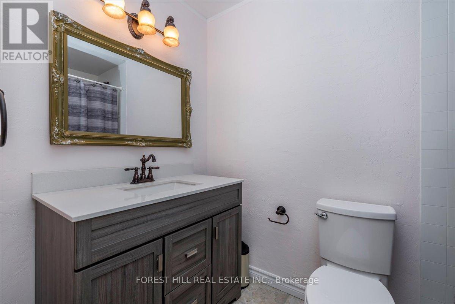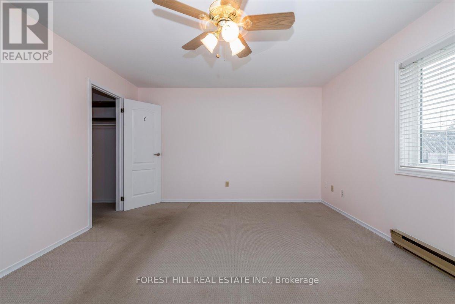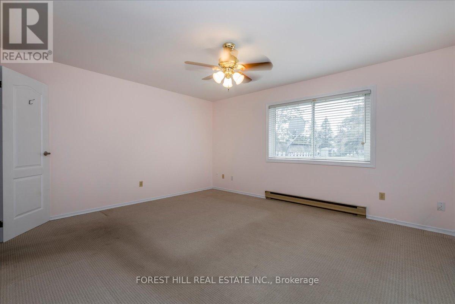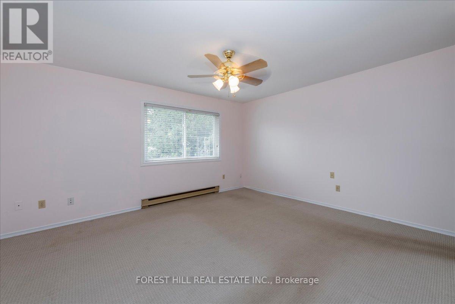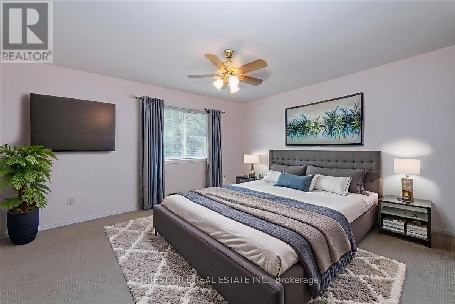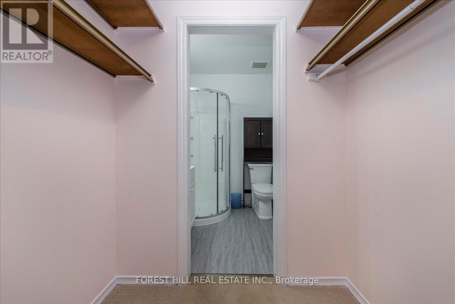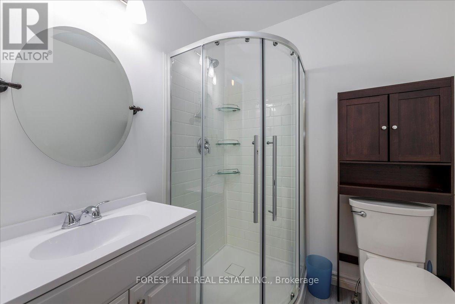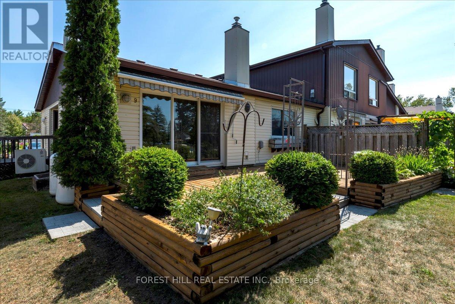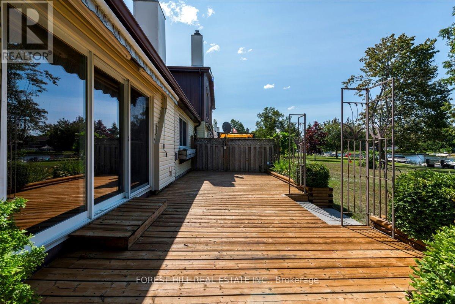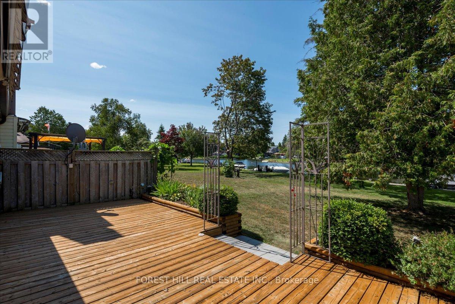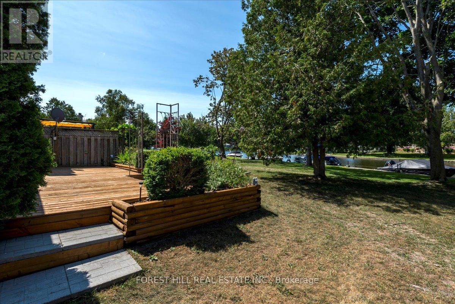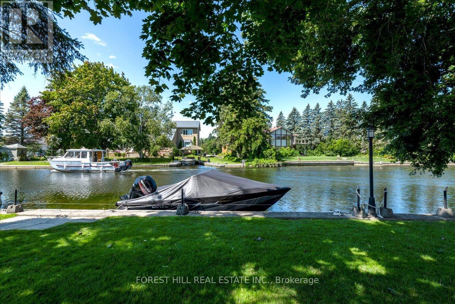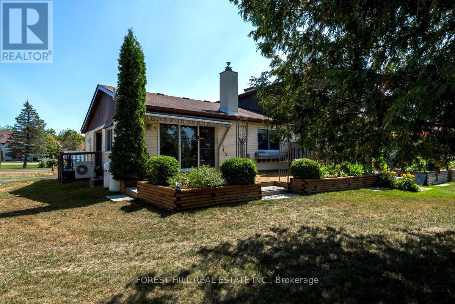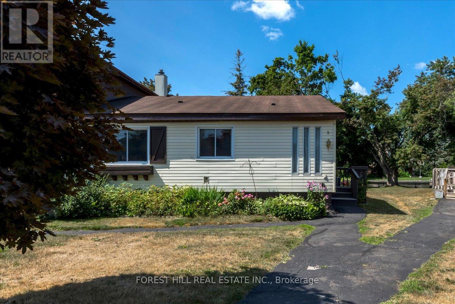9 - 70 Laguna Parkway Ramara, Ontario L0K 1B0
$399,000Maintenance, Common Area Maintenance, Insurance, Parking
$710 Monthly
Maintenance, Common Area Maintenance, Insurance, Parking
$710 MonthlyWelcome to Pine Tree Villas in The Wonderful Waterfront Community of Lagoon City! This Waterfront End Unit Bungalow Condo Has An Outstanding Canal & Sunset View and a Large Common Area Greenspace. Featuring Direct Access To Lake Simcoe & Trent Severn Waterways System. Private Boat Mooring On The Common Elements Shorewall. This 2 Bed & 2 Full Bathroom Condo Is Perfect For Four Season Living Or A Weekend Cottage Getaway. It Features A Patio Walkout To Large Private Sun Deck. The Oversized Kitchen Features Stackable Laundry Machines. A Large Walk In Storage Locker With Shelving Is Located On The Porch (Ensuite & Exclusive). Mature Trees & Landscaping. Lagoon City Features 2 Private Resident Beaches, Marina, Restaurants, Community Centre, Yacht Club, Racquet Club (Tennis & Pickleball) & Trails. Municipal Services & High Speed Internet. Start 2026 In Beautiful Lagoon City! Local Area Include Groceries, Gas, Restaurants, LCBO/Beer, Post Office, Dog Park, Walk In Clinic, Library & Places of Worship etc. The GTA Is Only 1.5 Hours. The Estate Trustee Is Selling in AS - IS Condition. (id:53086)
Property Details
| MLS® Number | S12473453 |
| Property Type | Single Family |
| Community Name | Brechin |
| Amenities Near By | Marina, Beach |
| Community Features | Pets Allowed With Restrictions, Community Centre, School Bus |
| Easement | Unknown |
| Equipment Type | Water Heater - Electric, Propane Tank, Water Heater |
| Parking Space Total | 1 |
| Rental Equipment Type | Water Heater - Electric, Propane Tank, Water Heater |
| Structure | Deck |
| View Type | Direct Water View |
| Water Front Type | Waterfront |
Building
| Bathroom Total | 2 |
| Bedrooms Above Ground | 2 |
| Bedrooms Total | 2 |
| Age | 51 To 99 Years |
| Amenities | Visitor Parking, Fireplace(s), Storage - Locker |
| Appliances | Window Coverings |
| Architectural Style | Bungalow |
| Basement Type | Crawl Space |
| Cooling Type | Wall Unit |
| Exterior Finish | Vinyl Siding |
| Fireplace Present | Yes |
| Fireplace Total | 1 |
| Flooring Type | Carpeted |
| Foundation Type | Unknown |
| Heating Fuel | Electric |
| Heating Type | Baseboard Heaters |
| Stories Total | 1 |
| Size Interior | 1,000 - 1,199 Ft2 |
| Type | Row / Townhouse |
Parking
| No Garage |
Land
| Access Type | Water Access, Year-round Access, Public Road, Private Docking, Public Docking |
| Acreage | No |
| Land Amenities | Marina, Beach |
| Landscape Features | Landscaped |
| Zoning Description | R1 |
Rooms
| Level | Type | Length | Width | Dimensions |
|---|---|---|---|---|
| Ground Level | Kitchen | 3.1 m | 3.1 m | 3.1 m x 3.1 m |
| Ground Level | Laundry Room | 2.8 m | 0.08 m | 2.8 m x 0.08 m |
| Ground Level | Living Room | 4.6 m | 5.5 m | 4.6 m x 5.5 m |
| Ground Level | Bedroom | 4.7 m | 4.5 m | 4.7 m x 4.5 m |
| Ground Level | Bathroom | 1.8 m | 1.8 m | 1.8 m x 1.8 m |
| Ground Level | Bathroom | 1.5 m | 2.5 m | 1.5 m x 2.5 m |
| Ground Level | Bedroom 2 | 3.5 m | 3.5 m | 3.5 m x 3.5 m |
https://www.realtor.ca/real-estate/29013830/9-70-laguna-parkway-ramara-brechin-brechin


