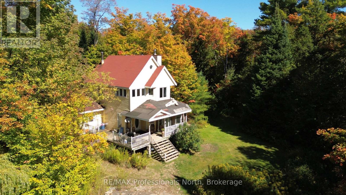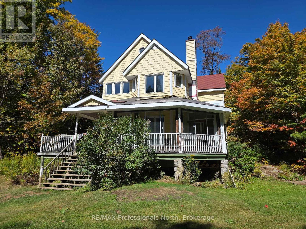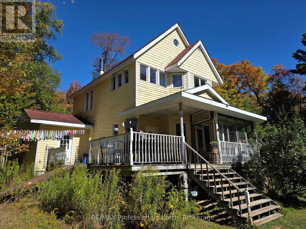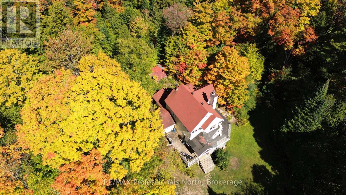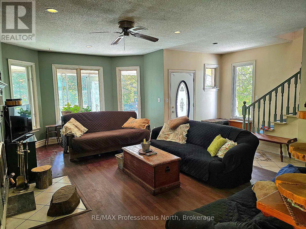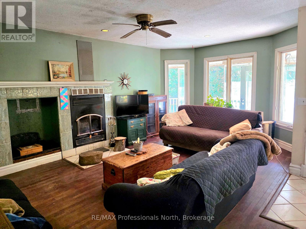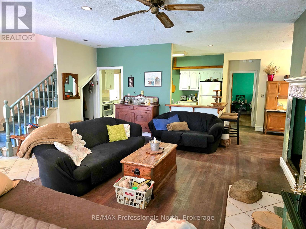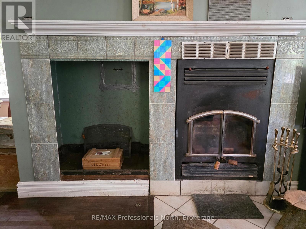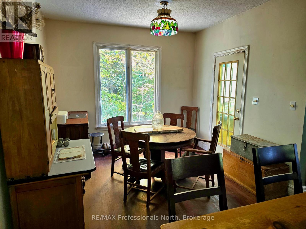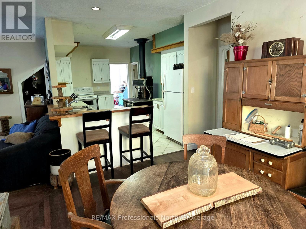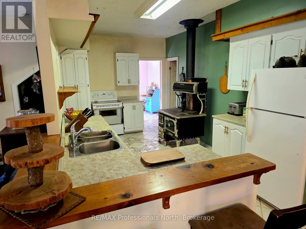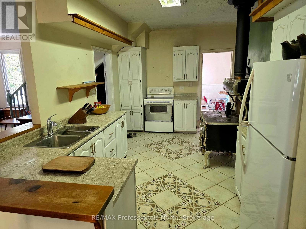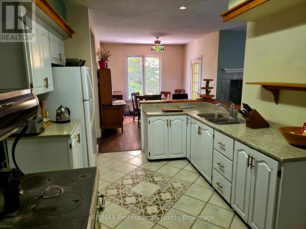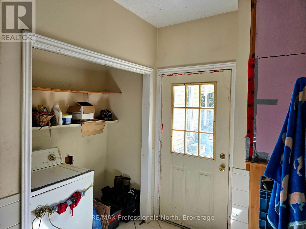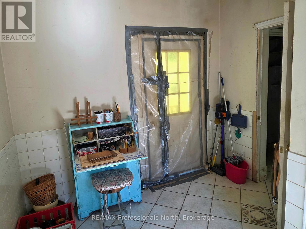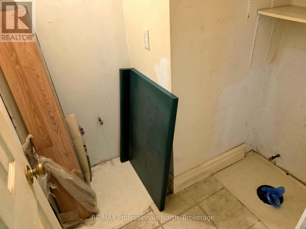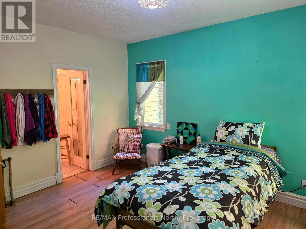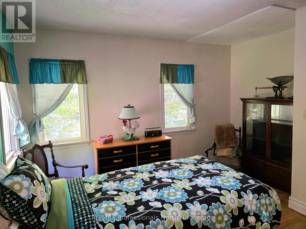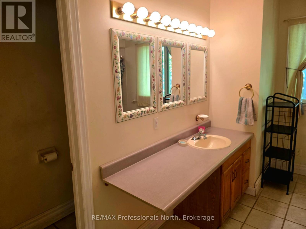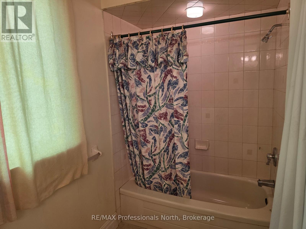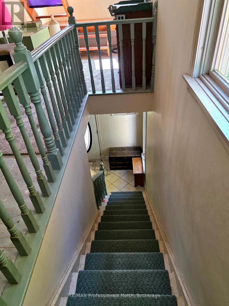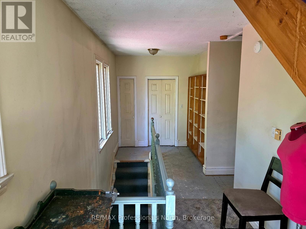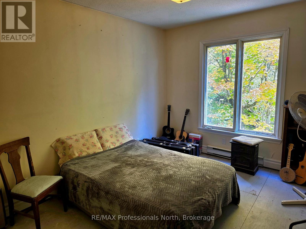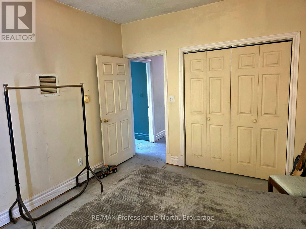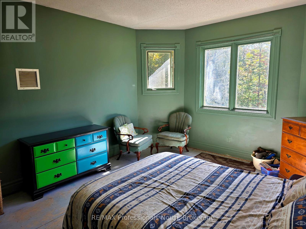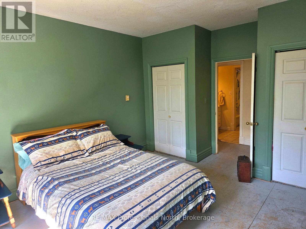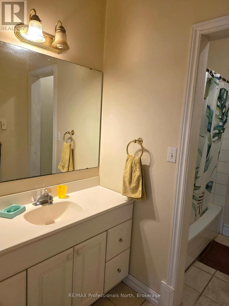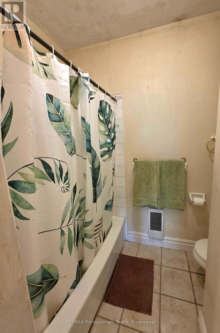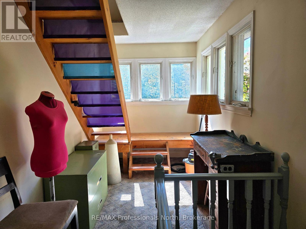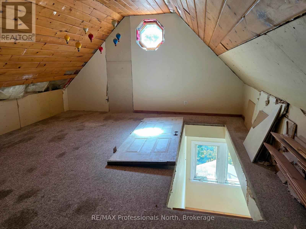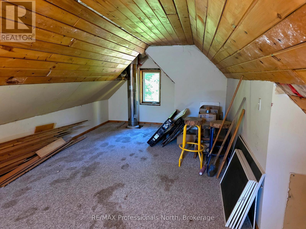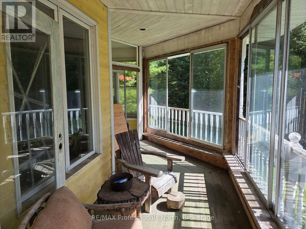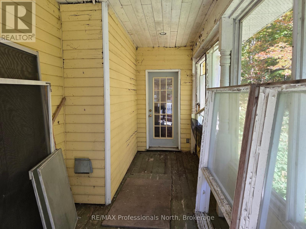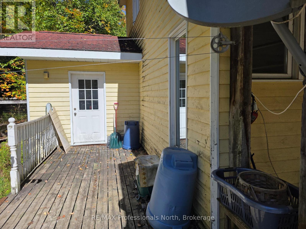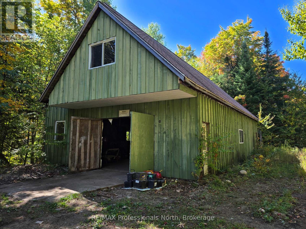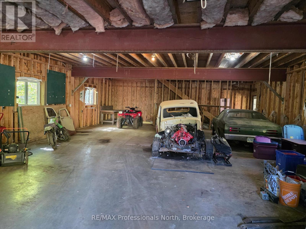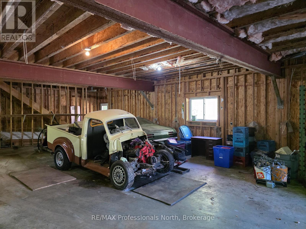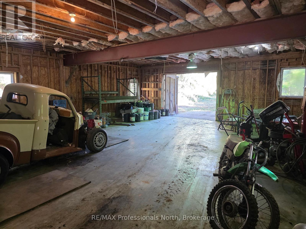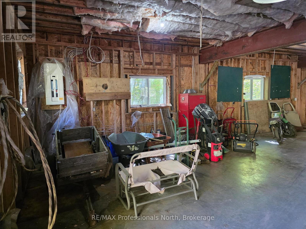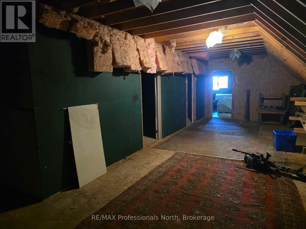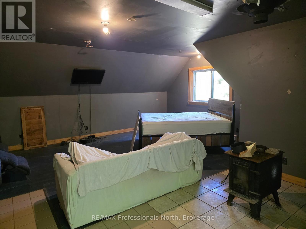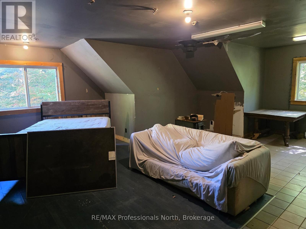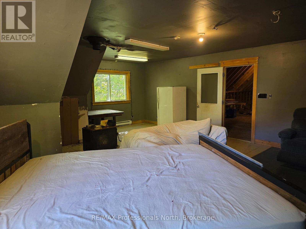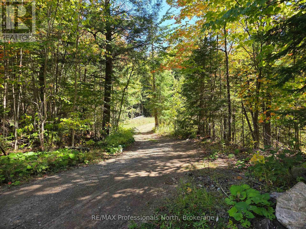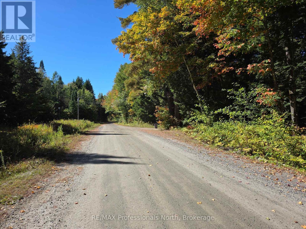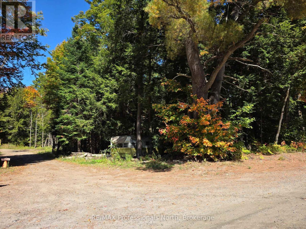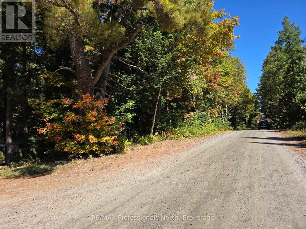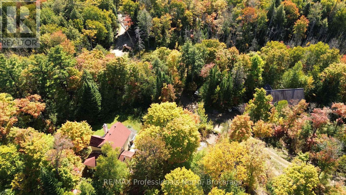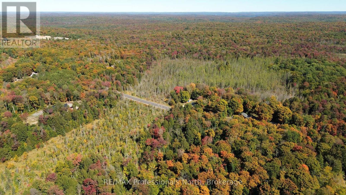3 Bedroom
2 Bathroom
1,500 - 2,000 ft2
Fireplace
None
Baseboard Heaters
Acreage
$499,000
Welcome to this spectacular opportunity to own an open concept two-storey picturesque home perched on a granite outcropping with sunlight streaming in. The home has 9 foot ceilings and a wrap-around porch on a private, 5 acre lot. Three large bedrooms and two full bathrooms plus a 2 pc bathroom roughed in on the main floor. The Living Room features a wood-burning fireplace. Enjoy the convenience of having the Primary Bedroom complete with ensuite and walk-in closet on the main floor. Off of the kitchen is a mud room / laundry. The house has 200 amp electrical panel and the garage has a seperate 200 amp electrical panel. The house is in need of updating / repair. The vehicles, batteries, paints, etc. are in the process of being removed. This is a diamond in the rough - ready to be shined up to it's glory. In addition, there is a huge 49 ft x 29 ft garage with a 21 ft x 49 ft loft above is every man's dream of a, spacious garage / workshop! (id:53086)
Property Details
|
MLS® Number
|
X12417433 |
|
Property Type
|
Single Family |
|
Community Name
|
Brunel |
|
Parking Space Total
|
13 |
Building
|
Bathroom Total
|
2 |
|
Bedrooms Above Ground
|
3 |
|
Bedrooms Total
|
3 |
|
Amenities
|
Fireplace(s) |
|
Appliances
|
Water Heater |
|
Basement Type
|
Crawl Space |
|
Construction Style Attachment
|
Detached |
|
Cooling Type
|
None |
|
Exterior Finish
|
Wood |
|
Fireplace Present
|
Yes |
|
Fireplace Total
|
1 |
|
Foundation Type
|
Block |
|
Heating Fuel
|
Electric |
|
Heating Type
|
Baseboard Heaters |
|
Stories Total
|
3 |
|
Size Interior
|
1,500 - 2,000 Ft2 |
|
Type
|
House |
Parking
Land
|
Access Type
|
Public Road |
|
Acreage
|
Yes |
|
Sewer
|
Septic System |
|
Size Depth
|
693 Ft ,2 In |
|
Size Frontage
|
196 Ft ,10 In |
|
Size Irregular
|
196.9 X 693.2 Ft |
|
Size Total Text
|
196.9 X 693.2 Ft|2 - 4.99 Acres |
|
Zoning Description
|
Rr, Ru1 |
Rooms
| Level |
Type |
Length |
Width |
Dimensions |
|
Second Level |
Bedroom 2 |
4.064 m |
3.2258 m |
4.064 m x 3.2258 m |
|
Second Level |
Bedroom 3 |
4.064 m |
3.8354 m |
4.064 m x 3.8354 m |
|
Second Level |
Bathroom |
|
|
Measurements not available |
|
Third Level |
Loft |
7.7724 m |
2.7432 m |
7.7724 m x 2.7432 m |
|
Main Level |
Living Room |
6.2992 m |
3.8354 m |
6.2992 m x 3.8354 m |
|
Main Level |
Kitchen |
4.7752 m |
3.0226 m |
4.7752 m x 3.0226 m |
|
Main Level |
Foyer |
2.3368 m |
1.4224 m |
2.3368 m x 1.4224 m |
|
Main Level |
Dining Room |
3.2512 m |
2.7432 m |
3.2512 m x 2.7432 m |
|
Main Level |
Laundry Room |
3.6576 m |
2.8702 m |
3.6576 m x 2.8702 m |
|
Main Level |
Bathroom |
|
|
Measurements not available |
|
Main Level |
Bathroom |
|
|
Measurements not available |
https://www.realtor.ca/real-estate/28892797/92-concession-2-3-road-w-huntsville-brunel-brunel


