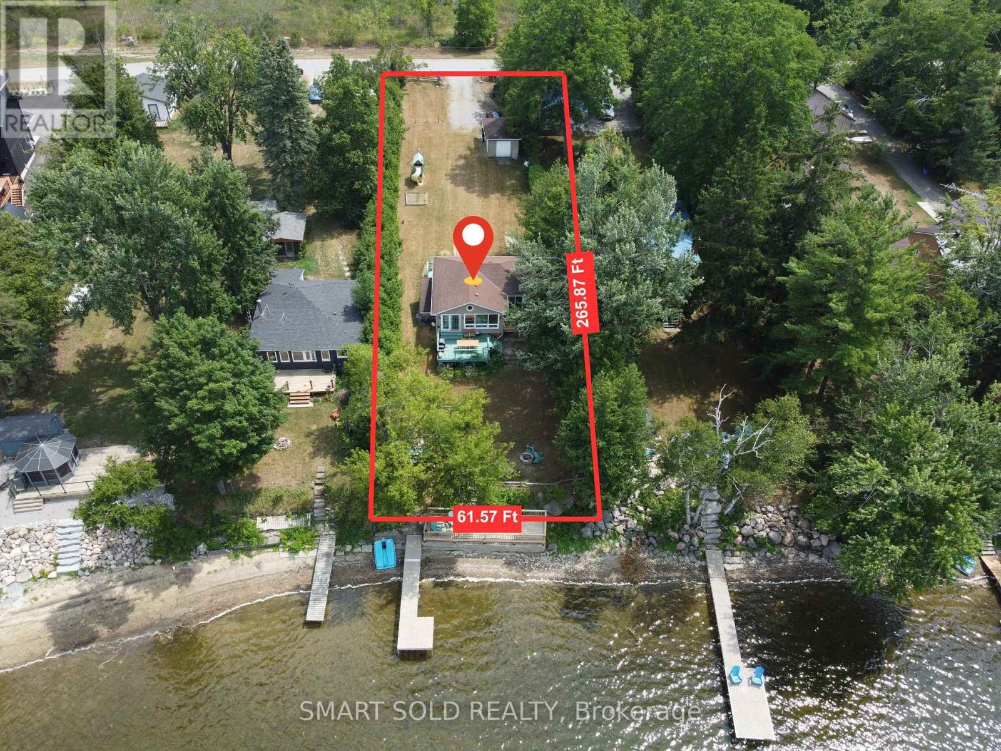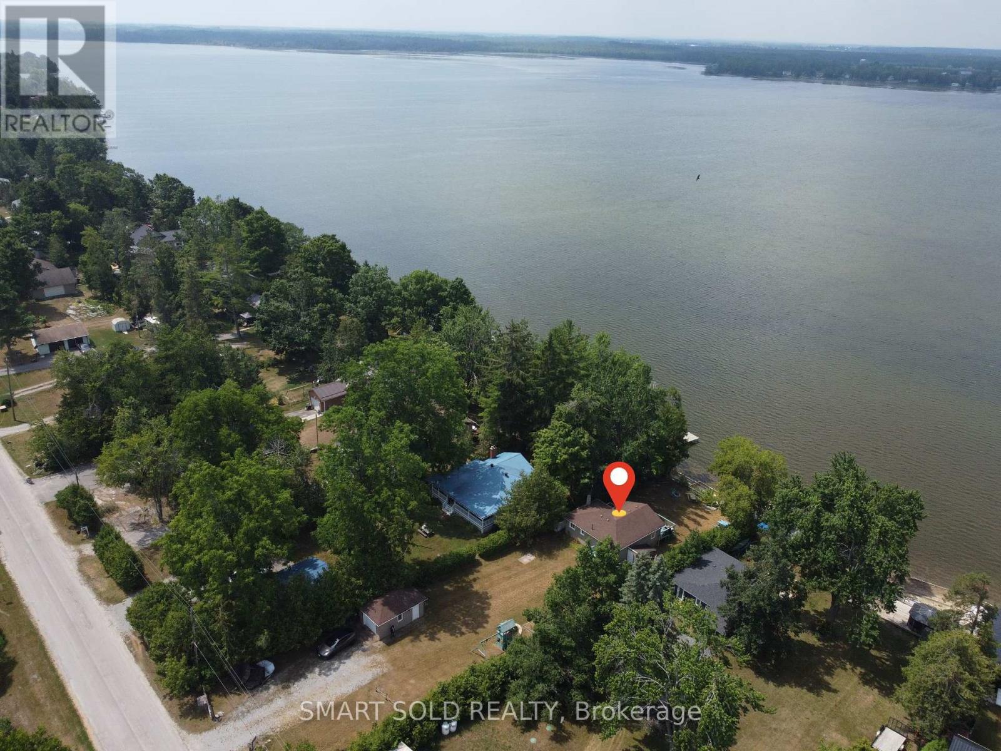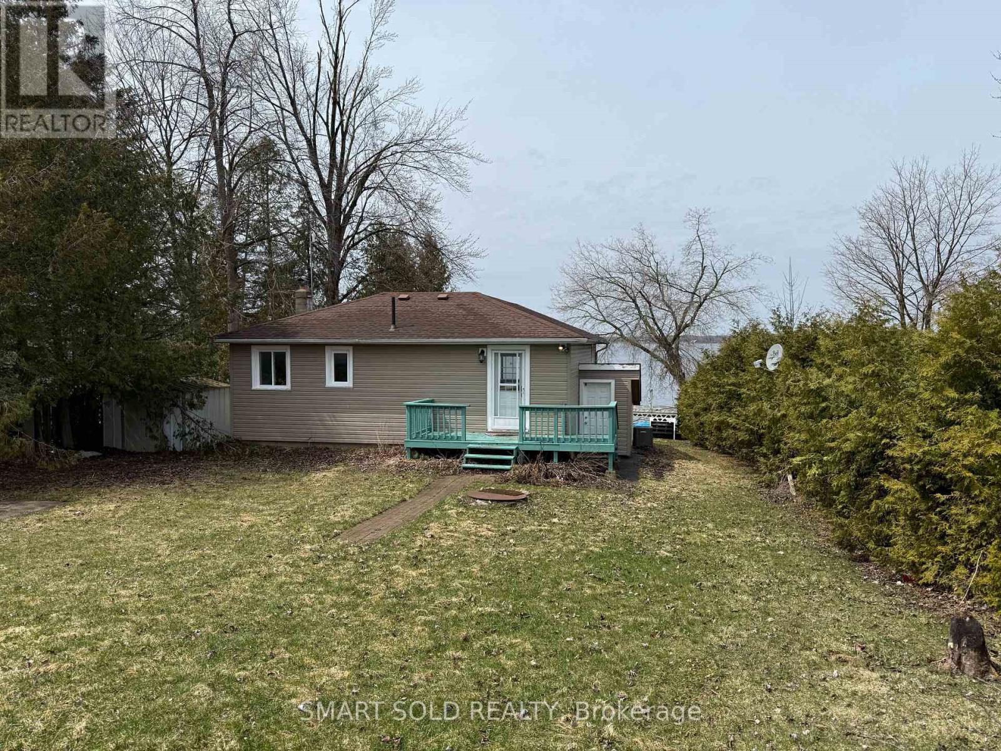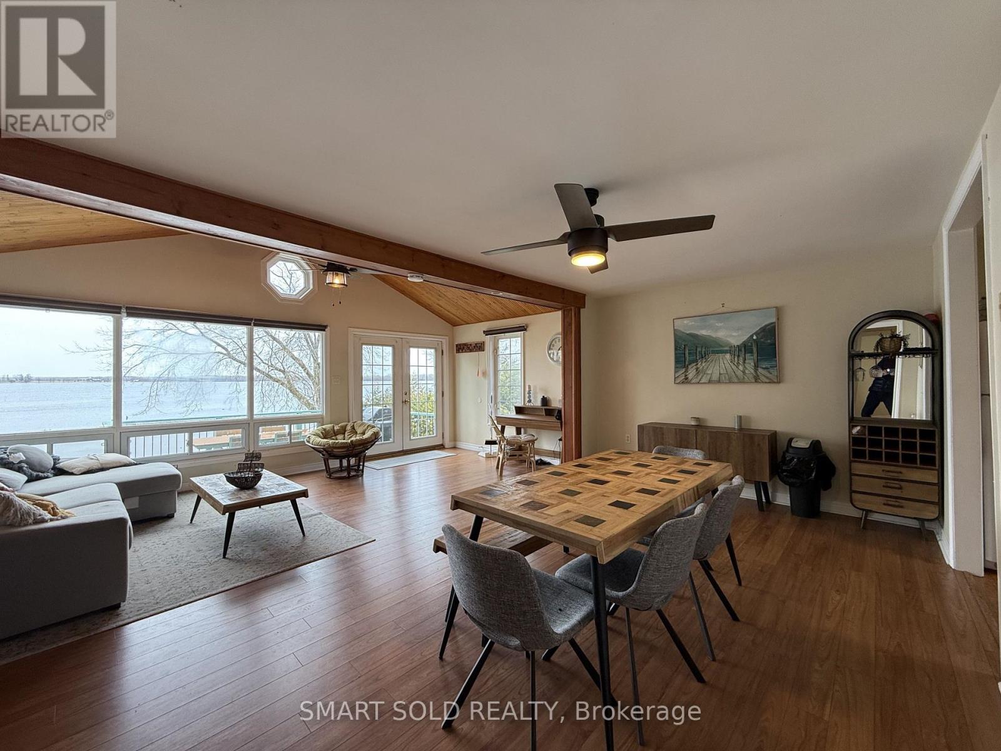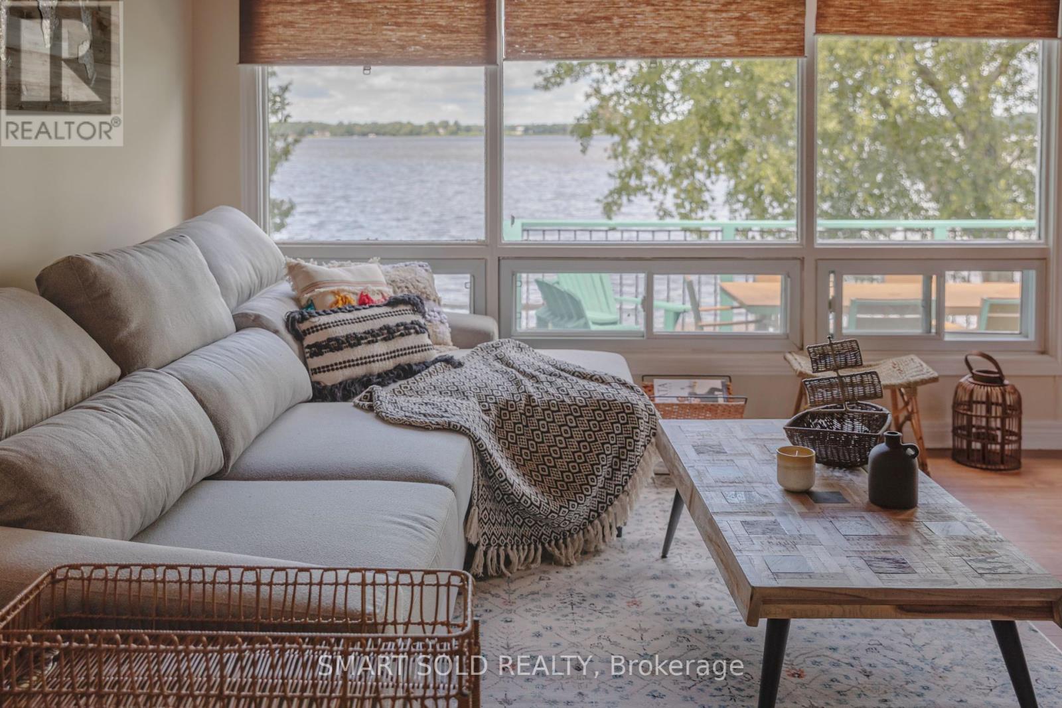4 Bedroom
2 Bathroom
1,500 - 2,000 ft2
Bungalow
Forced Air
Waterfront
$999,000
Beautifully Renovated 4-Season Waterfront Retreat With Over $128K In Recent Upgrades! Enjoy Year-Round Living On The Pristine Shores Of Lake Dalrymple With Your Own Private Dock, Perfect For Boating, Fishing, And Safe Swimming. This Thoughtfully Updated 2+2 Bedroom Home Offers An Open-Concept Layout With A Spacious Living Room, Stunning Floor-To-Ceiling Window, And French Doors Leading To A Large Deck Where You Can Take In Breathtaking Lakefront Sunsets. The Newly Finished Walk-Out Basement Features A Self-Contained 2-Bedroom Apartment With A Separate EntranceIdeal For Rental Income Or Extended Family. Additional Highlights Include A New Waterfront Deck, Cozy Fire Pit, Kids Playset, And A Detached Garage/Workshop With Hydro. Located On A Municipally Maintained Road, Just 90 Minutes From The GTA, And A Short Drive To Rama And Lagoon City. Move In And Experience Lakeside Living At Its Best! (id:53086)
Property Details
|
MLS® Number
|
X12323436 |
|
Property Type
|
Single Family |
|
Community Name
|
Carden |
|
Amenities Near By
|
Beach, Golf Nearby, Schools |
|
Easement
|
Unknown |
|
Features
|
Cul-de-sac, Carpet Free |
|
Parking Space Total
|
9 |
|
Structure
|
Dock |
|
View Type
|
View, Direct Water View |
|
Water Front Type
|
Waterfront |
Building
|
Bathroom Total
|
2 |
|
Bedrooms Above Ground
|
2 |
|
Bedrooms Below Ground
|
2 |
|
Bedrooms Total
|
4 |
|
Appliances
|
Dishwasher, Microwave, Stove, Window Coverings, Refrigerator |
|
Architectural Style
|
Bungalow |
|
Basement Features
|
Apartment In Basement, Separate Entrance |
|
Basement Type
|
N/a |
|
Construction Style Attachment
|
Detached |
|
Exterior Finish
|
Vinyl Siding |
|
Flooring Type
|
Hardwood, Laminate |
|
Foundation Type
|
Concrete |
|
Heating Fuel
|
Propane |
|
Heating Type
|
Forced Air |
|
Stories Total
|
1 |
|
Size Interior
|
1,500 - 2,000 Ft2 |
|
Type
|
House |
Parking
Land
|
Access Type
|
Private Docking |
|
Acreage
|
No |
|
Land Amenities
|
Beach, Golf Nearby, Schools |
|
Sewer
|
Septic System |
|
Size Depth
|
265 Ft ,10 In |
|
Size Frontage
|
61 Ft |
|
Size Irregular
|
61 X 265.9 Ft |
|
Size Total Text
|
61 X 265.9 Ft |
|
Zoning Description
|
Rr2 |
Rooms
| Level |
Type |
Length |
Width |
Dimensions |
|
Basement |
Bedroom 3 |
3.1 m |
2.51 m |
3.1 m x 2.51 m |
|
Basement |
Bedroom 4 |
4.11 m |
2.95 m |
4.11 m x 2.95 m |
|
Basement |
Laundry Room |
2.51 m |
1.8 m |
2.51 m x 1.8 m |
|
Main Level |
Living Room |
3.78 m |
2.92 m |
3.78 m x 2.92 m |
|
Main Level |
Office |
2.92 m |
2.13 m |
2.92 m x 2.13 m |
|
Main Level |
Dining Room |
3.18 m |
5.92 m |
3.18 m x 5.92 m |
|
Main Level |
Kitchen |
2.57 m |
2.87 m |
2.57 m x 2.87 m |
|
Main Level |
Bedroom |
2.9 m |
3.18 m |
2.9 m x 3.18 m |
|
Main Level |
Bedroom 2 |
3.51 m |
2.57 m |
3.51 m x 2.57 m |
https://www.realtor.ca/real-estate/28687920/95-campbell-beach-road-kawartha-lakes-carden-carden


