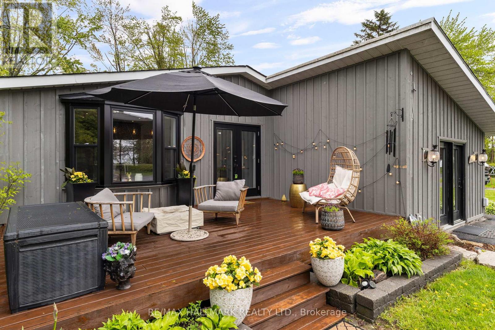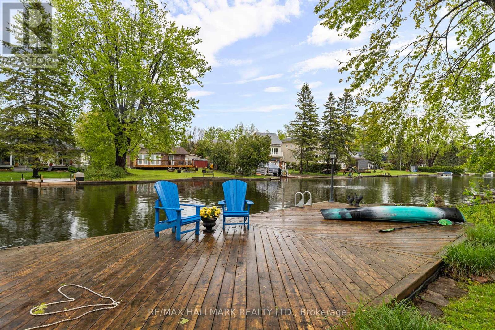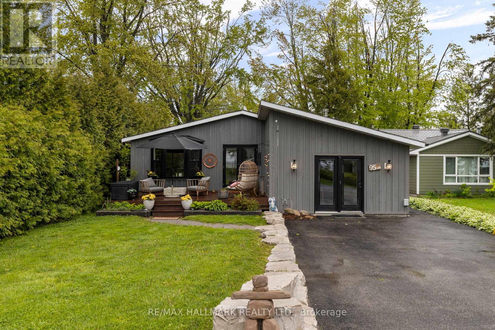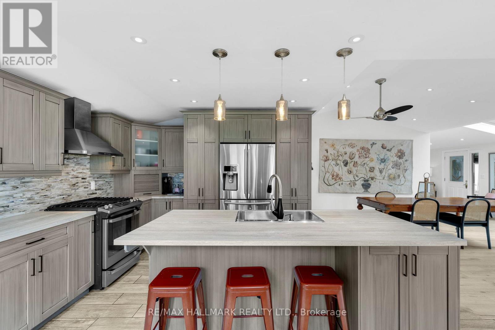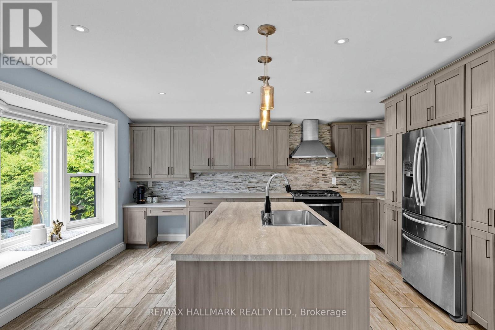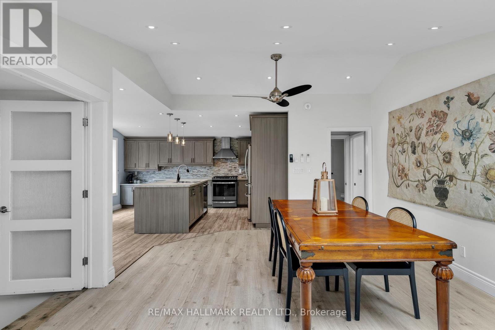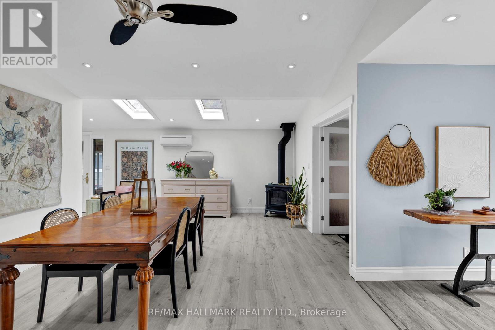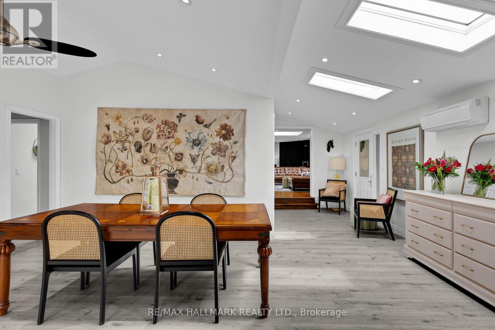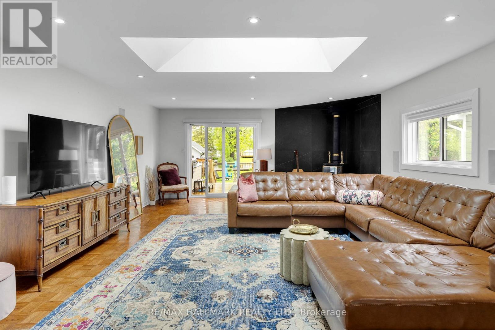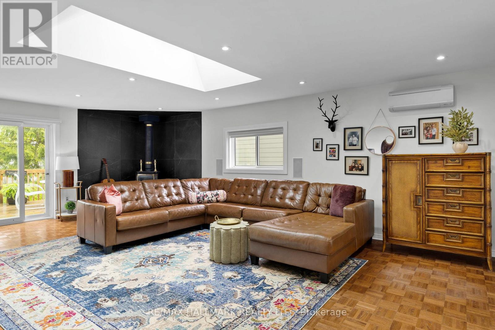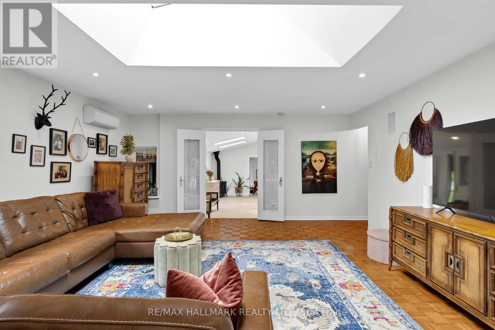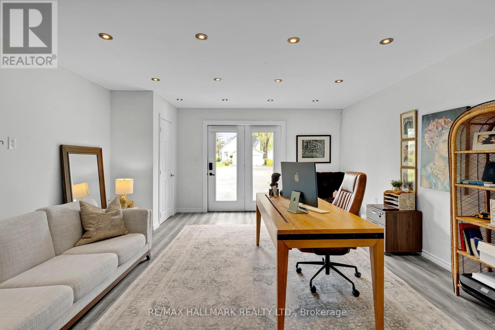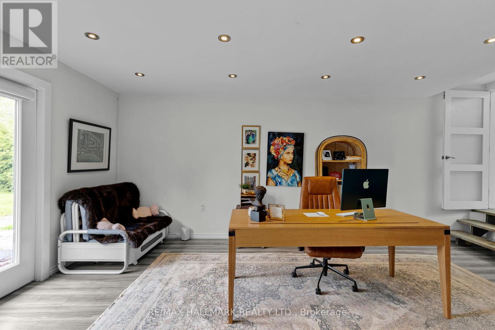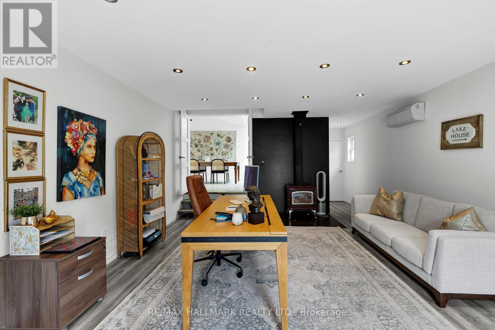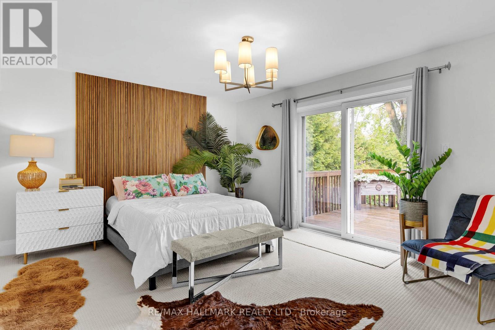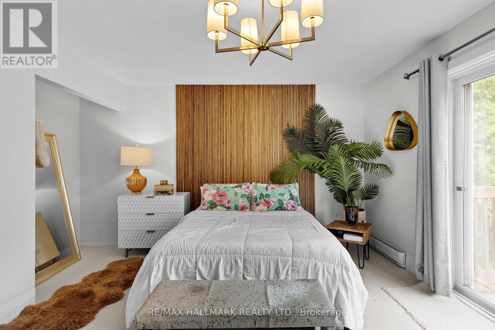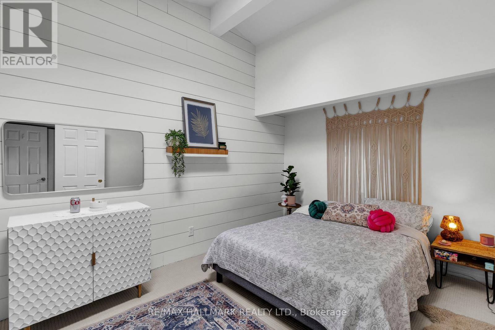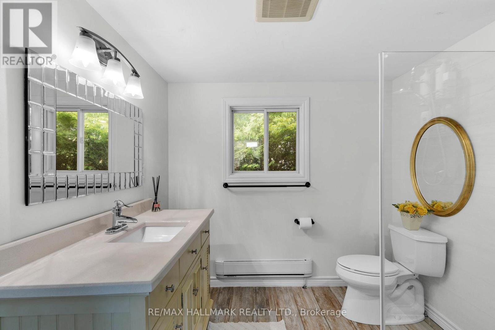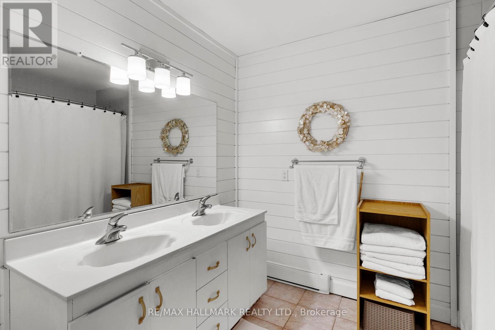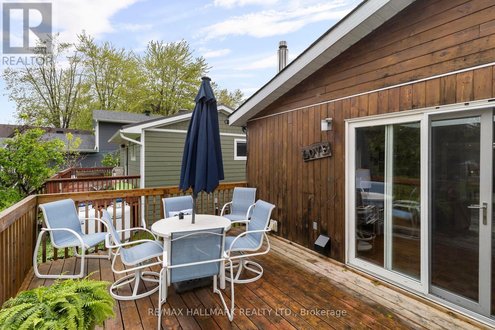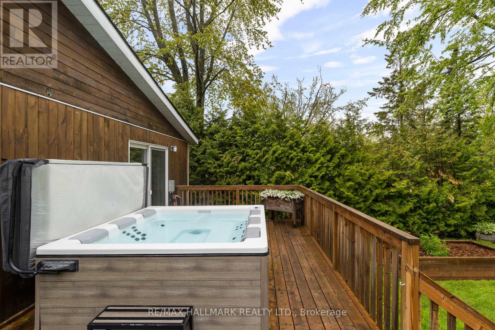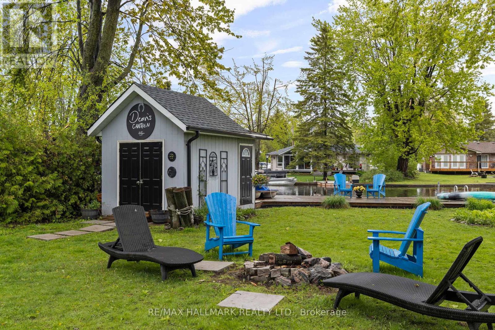3 Bedroom
2 Bathroom
2,000 - 2,500 ft2
Bungalow
Fireplace
Wall Unit
Heat Pump
Waterfront
$899,900
Welcome to The Lake House a fully renovated, four-season retreat in the heart of Lagoon City, just steps from Lake Simcoe. This bright and spacious 3-bedroom, 2-bath bungalow offers true year-round lakeside living in a vibrant, community-focused waterfront setting.Designed for entertaining, the open-concept layout features a sleek modern kitchen with a gas stove, custom electric blinds, two gas fireplaces, a cozy wood-burning fireplace, and heated floors in the main bath for extra comfort. The third bedroom currently serves as a home office but easily converts to a guest suite or family room.Enjoy stunning sunset views and effortless indoor-outdoor living with a hot tub overlooking the water, a built-in gas BBQ line for all-season grilling, and a renovated shed for extra storage. Launch your kayak, paddleboard, or boat right from your backyard, then wind down by the firepit after a day on the water.Located on a quiet canal with direct access to Lake Simcoe, this home is steps from a private residents-only white sand beach with crystal-clear water and a sandy bottom. Experience all-season recreation boating, snowmobiling, ice fishing, ATVing, and hiking in a rare community that blends tranquility, activity, and connection.With an on-site marina, local restaurants, and year-round events, Lagoon City offers a lifestyle like no other. Whether you're seeking a full-time home or a weekend getaway, The Lake House delivers the best of lakeside living modern comfort, natural beauty, and a sense of belonging. (id:53086)
Property Details
|
MLS® Number
|
S12447250 |
|
Property Type
|
Single Family |
|
Community Name
|
Brechin |
|
Amenities Near By
|
Beach, Marina |
|
Community Features
|
Community Centre |
|
Easement
|
Unknown |
|
Equipment Type
|
Propane Tank |
|
Features
|
Carpet Free |
|
Parking Space Total
|
4 |
|
Rental Equipment Type
|
Propane Tank |
|
Structure
|
Shed |
|
View Type
|
View, Direct Water View |
|
Water Front Type
|
Waterfront |
Building
|
Bathroom Total
|
2 |
|
Bedrooms Above Ground
|
3 |
|
Bedrooms Total
|
3 |
|
Age
|
31 To 50 Years |
|
Appliances
|
Water Heater |
|
Architectural Style
|
Bungalow |
|
Basement Type
|
Crawl Space |
|
Construction Style Attachment
|
Detached |
|
Cooling Type
|
Wall Unit |
|
Exterior Finish
|
Vinyl Siding, Wood |
|
Fireplace Present
|
Yes |
|
Foundation Type
|
Concrete |
|
Heating Fuel
|
Propane |
|
Heating Type
|
Heat Pump |
|
Stories Total
|
1 |
|
Size Interior
|
2,000 - 2,500 Ft2 |
|
Type
|
House |
|
Utility Water
|
Municipal Water |
Parking
Land
|
Access Type
|
Public Road, Private Docking |
|
Acreage
|
No |
|
Land Amenities
|
Beach, Marina |
|
Sewer
|
Sanitary Sewer |
|
Size Depth
|
209 Ft ,9 In |
|
Size Frontage
|
50 Ft |
|
Size Irregular
|
50 X 209.8 Ft |
|
Size Total Text
|
50 X 209.8 Ft|under 1/2 Acre |
|
Zoning Description
|
Residential |
Rooms
| Level |
Type |
Length |
Width |
Dimensions |
|
Main Level |
Kitchen |
3.56 m |
4.89 m |
3.56 m x 4.89 m |
|
Main Level |
Dining Room |
5.95 m |
4.05 m |
5.95 m x 4.05 m |
|
Main Level |
Living Room |
7.8 m |
5.15 m |
7.8 m x 5.15 m |
|
Main Level |
Sitting Room |
3.1 m |
2.32 m |
3.1 m x 2.32 m |
|
Main Level |
Primary Bedroom |
5.15 m |
3.63 m |
5.15 m x 3.63 m |
|
Main Level |
Bedroom 2 |
5.49 m |
3.05 m |
5.49 m x 3.05 m |
|
Main Level |
Great Room |
6.34 m |
4.57 m |
6.34 m x 4.57 m |
Utilities
|
Cable
|
Installed |
|
Electricity
|
Installed |
|
Sewer
|
Installed |
https://www.realtor.ca/real-estate/28956531/95-lake-avenue-ramara-brechin-brechin


