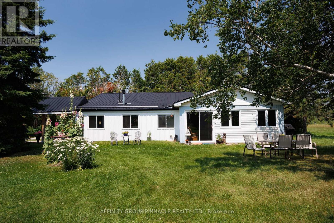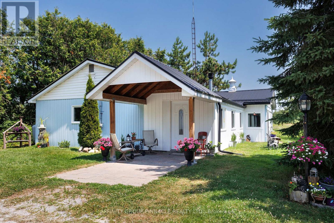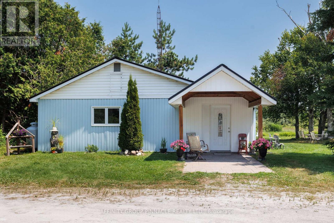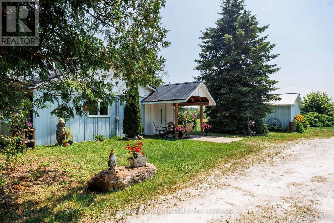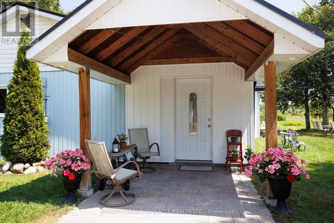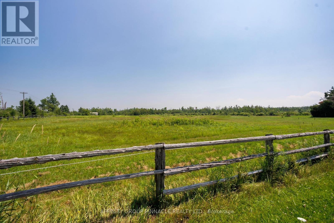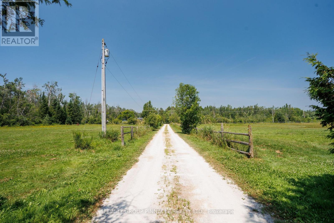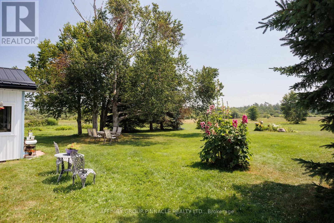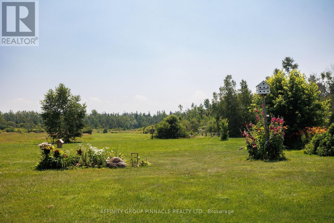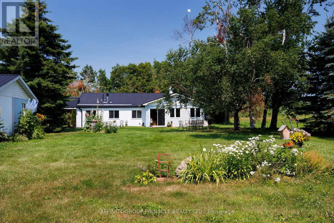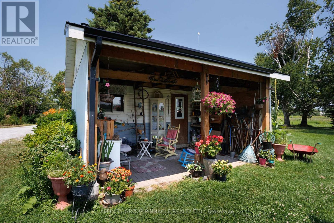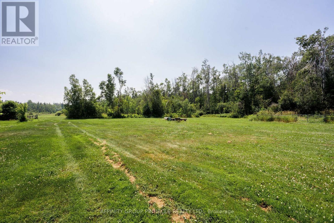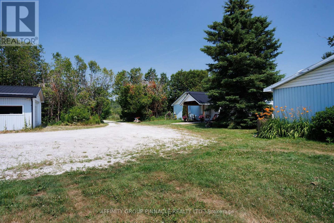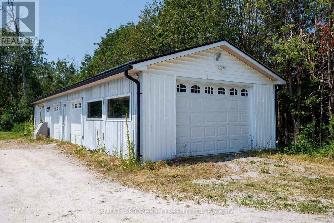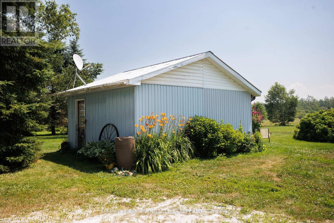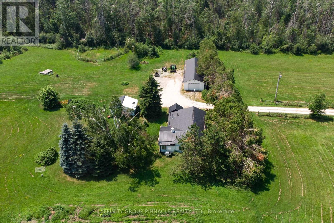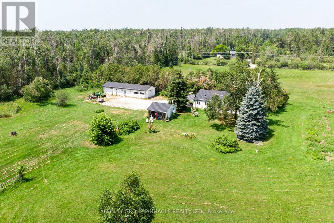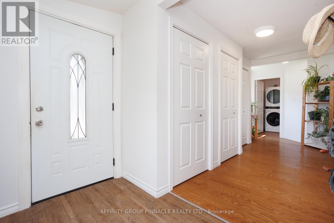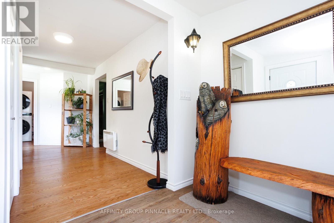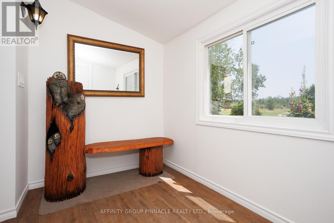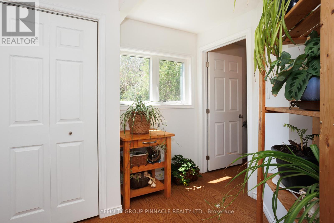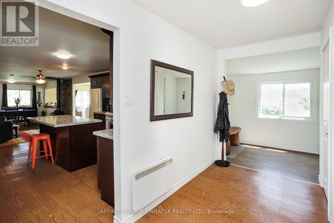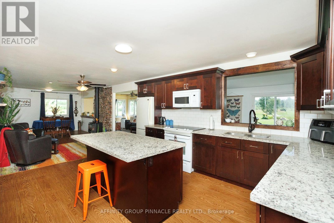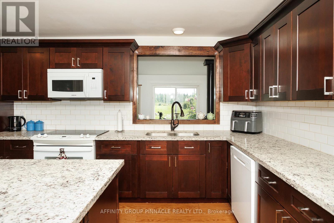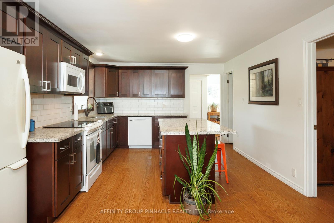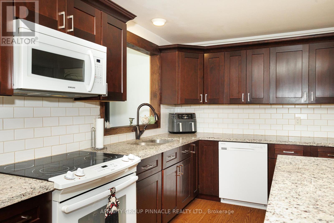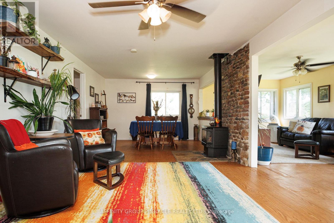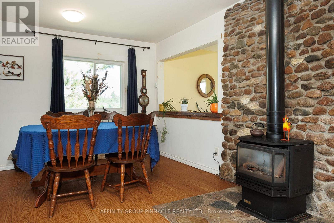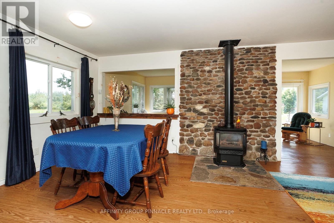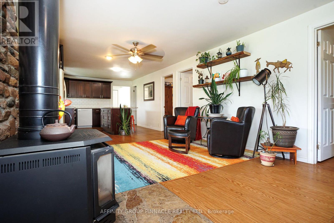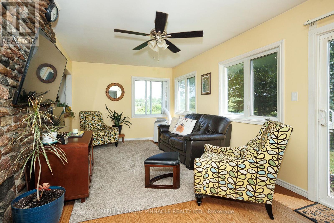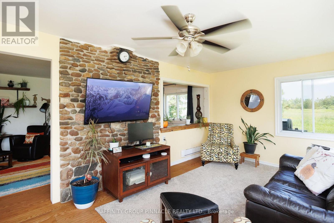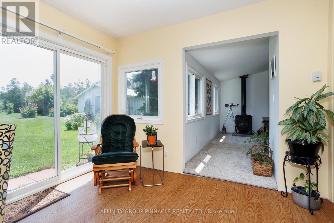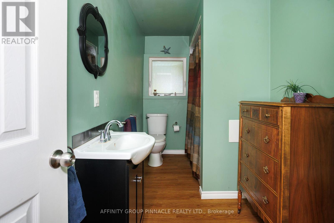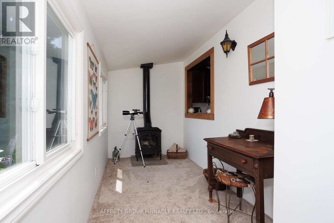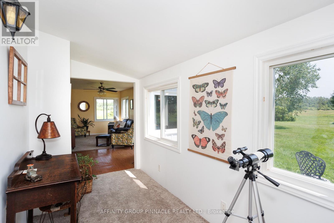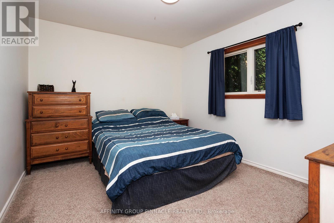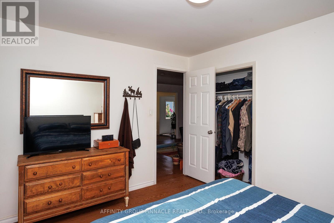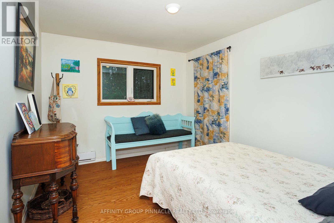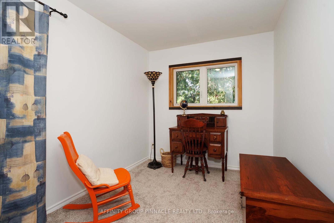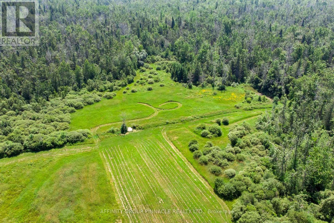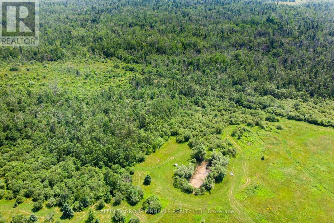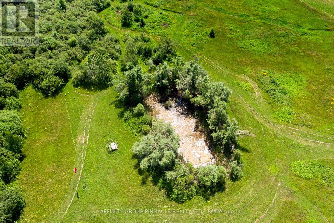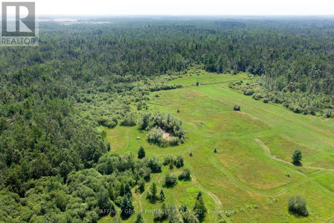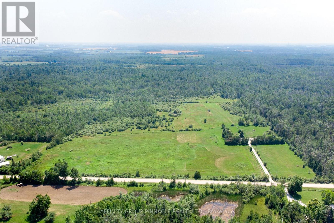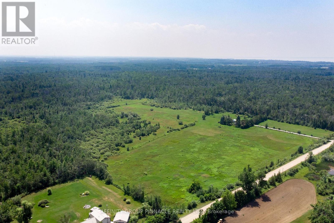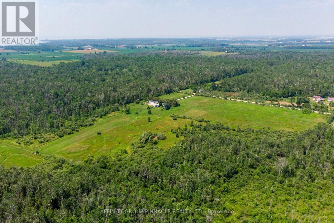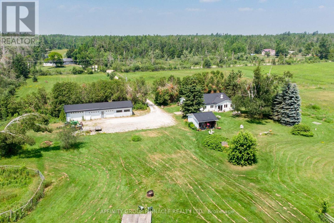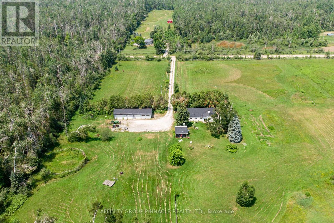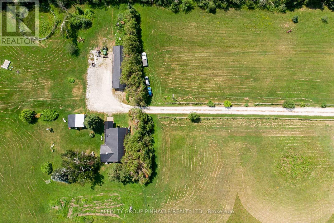3 Bedroom
1 Bathroom
1,100 - 1,500 ft2
Bungalow
Fireplace
Other
Landscaped
$929,900
Escape to 52 Acres of Serenity and Space - Just Minutes from Beaverton and Lake Simcoe. Welcome to your private retreat on the edge of the vibrant and growing town of Beaverton. This beautifully updated three-bedroom bungalow sits on a tranquil 52-acre property - a perfect blend of open pasture, lush forest, and peaceful privacy. Whether you dream of starting a hobby farm, exploring forested trails, or simply enjoying nature's calm, this property offers endless possibilities.The home, thoughtfully renovated between 2017-18, features a bright open-concept design with south-facing views that bathe the living room and sunroom in natural light. Updates include new flooring, most windows and doors, a modern kitchen with quartz countertops, new roofs, foyer, propane stove and zero-clearance fireplace (the main heat source), upgraded 200-amp electrical, drilled well, and refreshed landscaping. Electric baseboards throughout provide additional heating flexibility. Step outside to take in the panoramic views, or take a stroll to your very own pond. A fully insulated 60' x 20' detached garage/workshop with 9-foot ceilings, propane unit heater, 200-amp service, drywall, and four powered doors (two 12' x 8', two 8' x 7') makes the perfect space for projects, vehicles, or equipment. A 19' x 16' garden shed offers extra storage for tools or gardening gear, and a convenient propane BBQ hookup is ready for summer cookouts.This property is a rare combination of comfort, functionality, and complete privacy - all just minutes from town amenities and the shores of Lake Simcoe. (id:53086)
Property Details
|
MLS® Number
|
N12490658 |
|
Property Type
|
Single Family |
|
Community Name
|
Beaverton |
|
Community Features
|
School Bus |
|
Equipment Type
|
Propane Tank |
|
Features
|
Level Lot, Wooded Area, Lighting, Level, Carpet Free |
|
Parking Space Total
|
24 |
|
Rental Equipment Type
|
Propane Tank |
|
Structure
|
Paddocks/corralls, Shed, Barn |
|
View Type
|
View |
Building
|
Bathroom Total
|
1 |
|
Bedrooms Above Ground
|
3 |
|
Bedrooms Total
|
3 |
|
Age
|
51 To 99 Years |
|
Amenities
|
Fireplace(s) |
|
Appliances
|
Water Heater, Dishwasher, Dryer, Garage Door Opener, Oven, Stove, Washer, Window Coverings, Refrigerator |
|
Architectural Style
|
Bungalow |
|
Basement Type
|
None |
|
Construction Style Attachment
|
Detached |
|
Exterior Finish
|
Vinyl Siding |
|
Fire Protection
|
Smoke Detectors |
|
Fireplace Present
|
Yes |
|
Fireplace Total
|
2 |
|
Fixture
|
Tv Antenna |
|
Foundation Type
|
Concrete, Poured Concrete, Slab |
|
Heating Type
|
Other |
|
Stories Total
|
1 |
|
Size Interior
|
1,100 - 1,500 Ft2 |
|
Type
|
House |
|
Utility Water
|
Drilled Well |
Parking
Land
|
Acreage
|
No |
|
Fence Type
|
Fenced Yard |
|
Landscape Features
|
Landscaped |
|
Sewer
|
Septic System |
|
Size Depth
|
2221 Ft ,3 In |
|
Size Frontage
|
1016 Ft ,10 In |
|
Size Irregular
|
1016.9 X 2221.3 Ft |
|
Size Total Text
|
1016.9 X 2221.3 Ft |
|
Soil Type
|
Sand, Loam |
|
Surface Water
|
Lake/pond |
|
Zoning Description
|
Ru |
Rooms
| Level |
Type |
Length |
Width |
Dimensions |
|
Ground Level |
Kitchen |
11 m |
3.67 m |
11 m x 3.67 m |
|
Ground Level |
Sitting Room |
11 m |
3.67 m |
11 m x 3.67 m |
|
Ground Level |
Dining Room |
11 m |
3.67 m |
11 m x 3.67 m |
|
Ground Level |
Living Room |
6.11 m |
3.36 m |
6.11 m x 3.36 m |
|
Ground Level |
Primary Bedroom |
3.67 m |
3.06 m |
3.67 m x 3.06 m |
|
Ground Level |
Bedroom 2 |
3.67 m |
3.06 m |
3.67 m x 3.06 m |
|
Ground Level |
Bedroom 3 |
3.67 m |
2.45 m |
3.67 m x 2.45 m |
|
Ground Level |
Foyer |
7.02 m |
2.45 m |
7.02 m x 2.45 m |
|
Ground Level |
Sunroom |
4.28 m |
1.84 m |
4.28 m x 1.84 m |
|
Ground Level |
Laundry Room |
2.45 m |
2.45 m |
2.45 m x 2.45 m |
Utilities
https://www.realtor.ca/real-estate/29047762/b1710-conc-rd-8-thorah-road-brock-beaverton-beaverton


