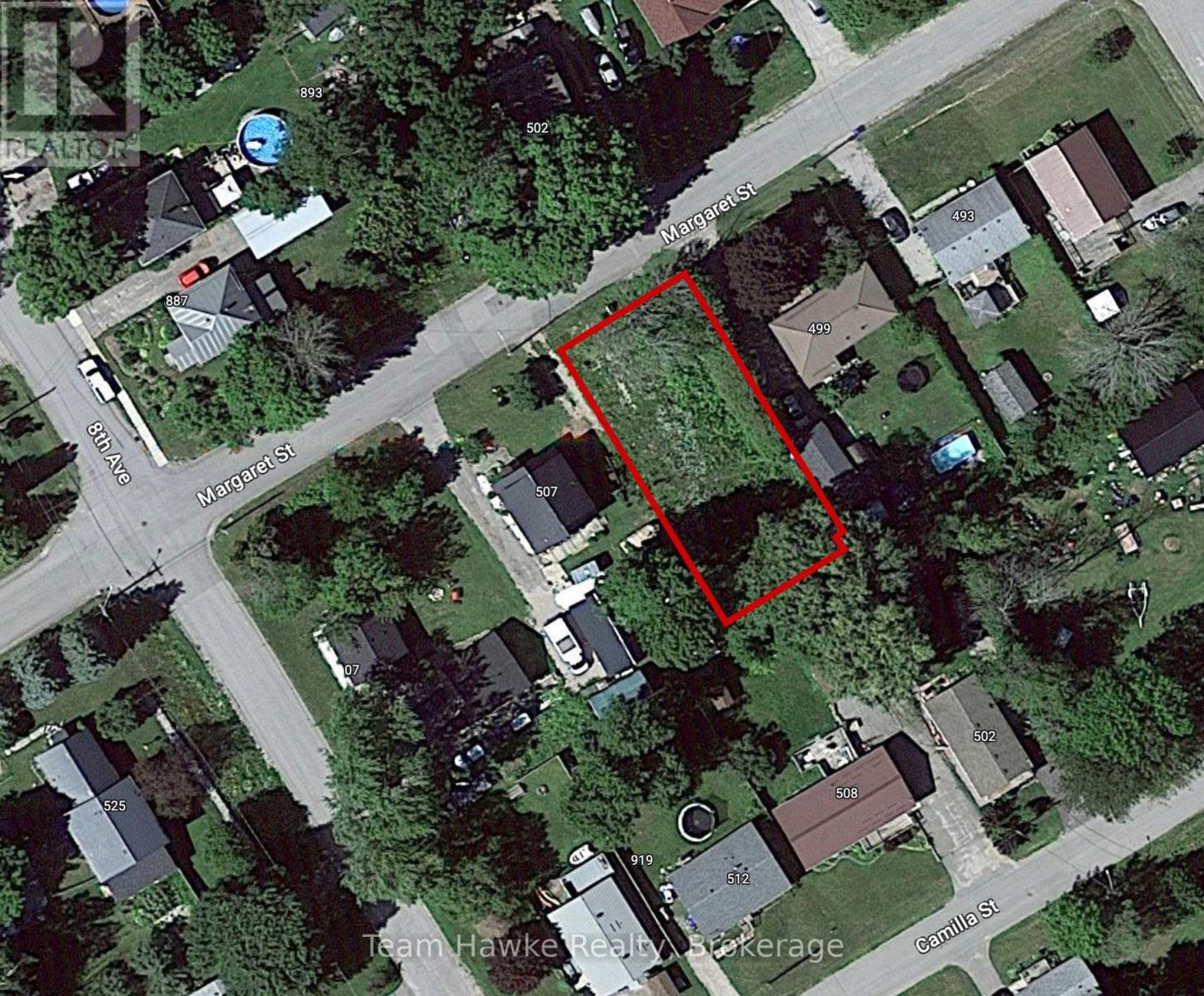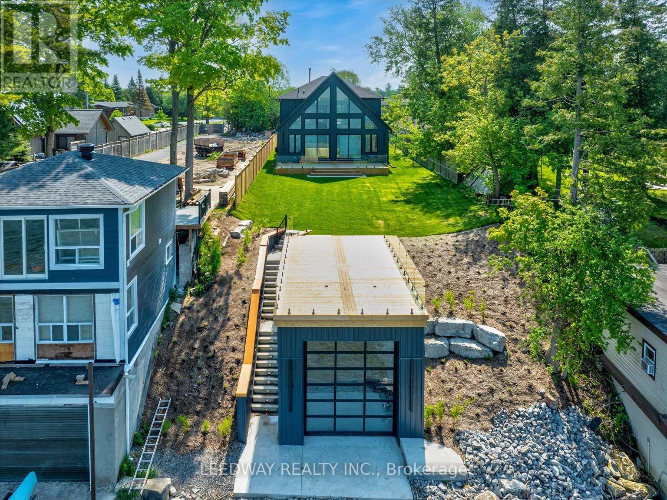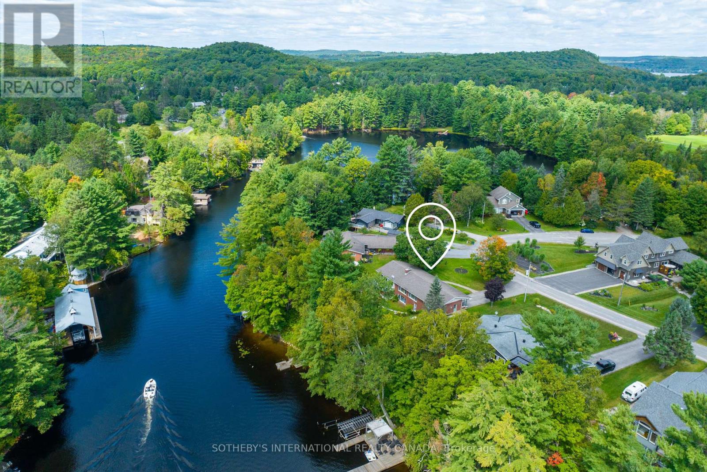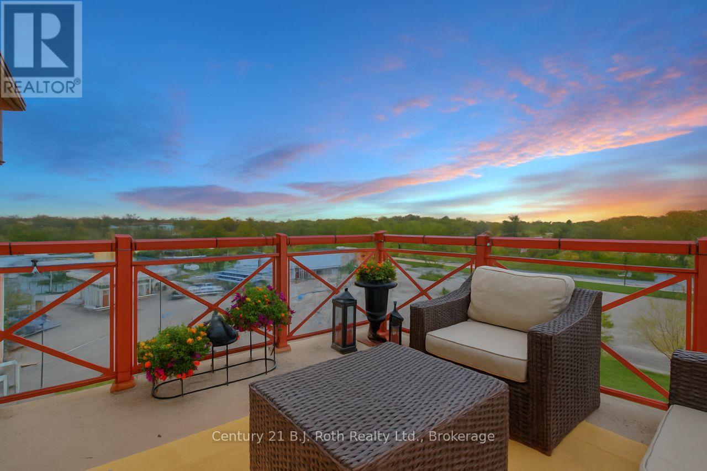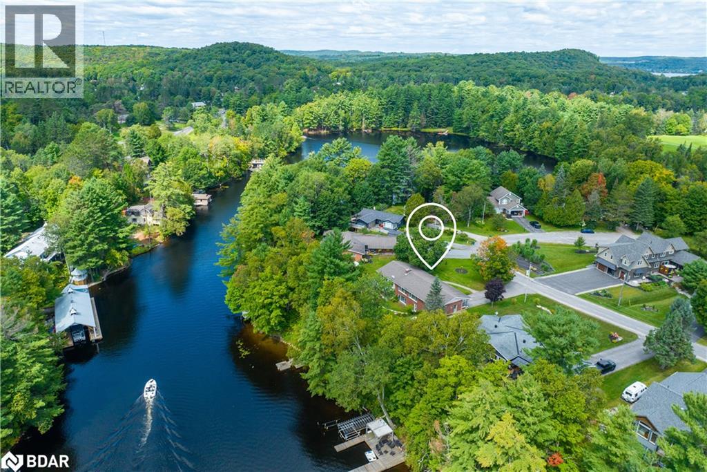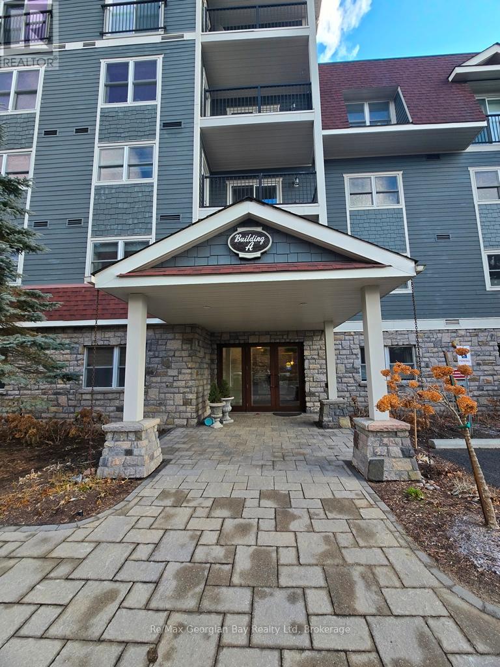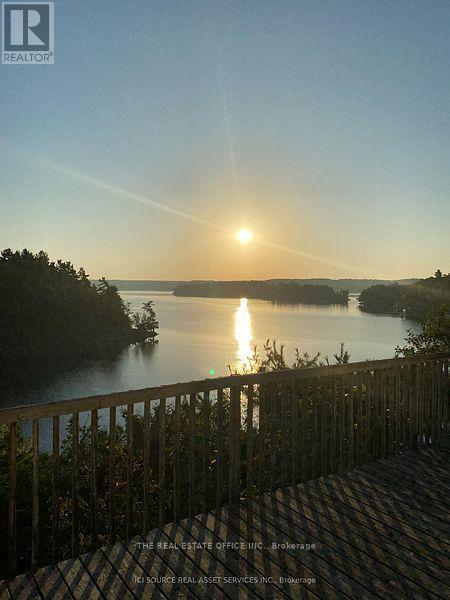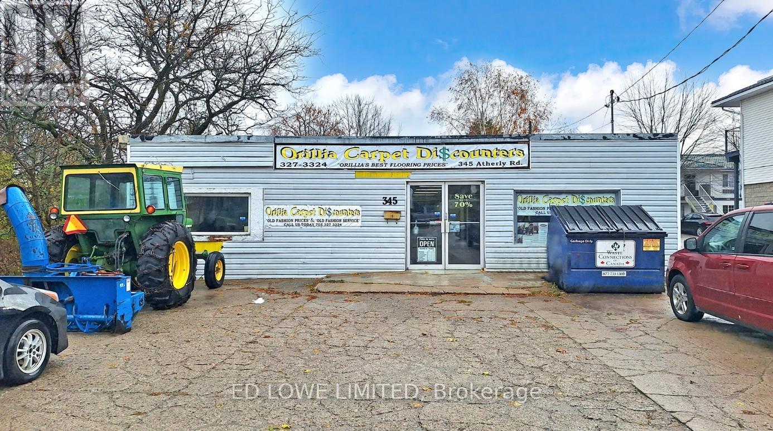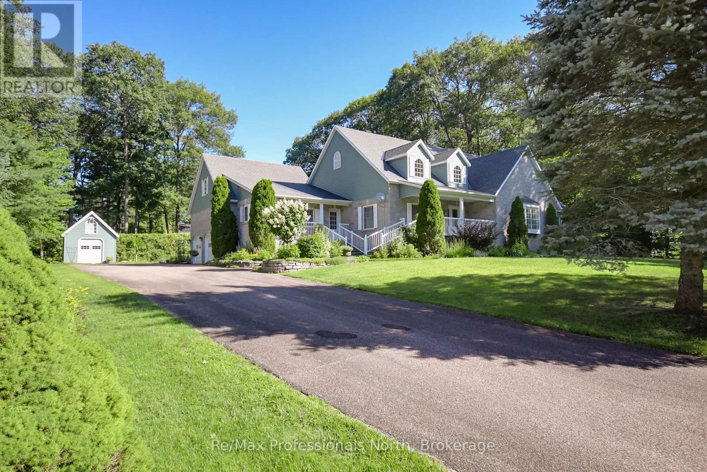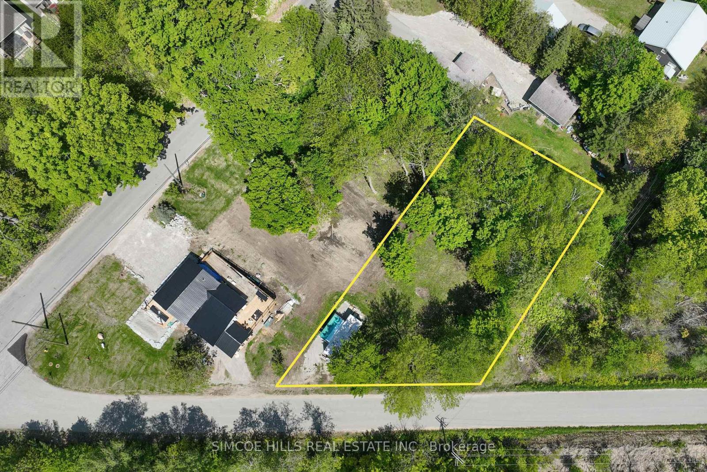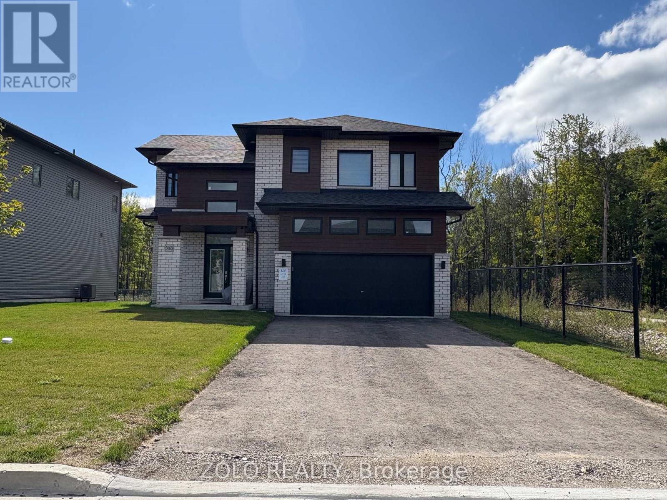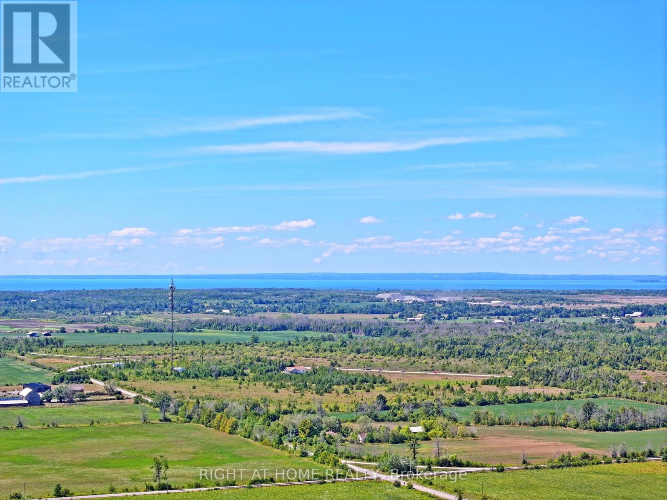503 Margaret Street
Tay, Ontario
Turn your vision into reality on this great residential building lot in Port McNicoll, a charming waterfront community on the shores of Georgian Bay. This vacant land opportunity offers the perfect canvas to create the home or cottage you've always imagined. Located in a peaceful setting, the property provides easy access to the Trans Canada Trail and the sparkling waters of Georgian Bay, ideal for boating, hiking, cycling, and outdoor adventures. Enjoy all the amenities nearby, including golf courses, parks, ski hills, marinas, schools, shopping, dining, and the town of Midland just a 10-minute drive away. With year-round road access and utilities available at the lot line, this property is ready for your build. Zoned R2, it allows for a single detached dwelling or even an accessory bed and breakfast. Whether you're looking for a family home site, retirement retreat, or an investment in a growing community, this lot offers great potential. Don't miss your chance to own vacant land in Georgian Bay, a truly desirable location for your next chapter. (id:53086)
24410 Thorah Park Boulevard
Brock, Ontario
Looking for a waterfront property to lease? Don't miss out on this one-of-a-kind Custom-built waterfront property with boathouse! Walk through the beautifully stained fiberglass front door into the spacious foyer accented by 48" porcelain tiles. The Foyer opens out to the awe-inspiring great room/kitchen combo filled with natural sunlight pouring through the floor-to-ceiling high windows. Great room boasts soaring 24ft vaulted ceiling and wood cladded ridge beam! A 3-sided 5ft Marquis fireplace dressed in Marrakesh Wall paint complements the great room. Chef's custom kitchen boasts high quality quartz counters and backsplash, high-end appliances, large 4x9ft center island, and a slide-out and a walk-in pantry. Main floor offers 2 ample sized bedrooms, laundry, spa-inspired 4pc washroom & access to garage. Principal bedroom is equipped with a luxurious 5pc ensuite, walk-in closet with French doors and custom closet organizer. The second bedroom has a 3pc ensuite. Both the bedrooms have huge custom designed glass panes offering magnificent views of the lake! Walking out of the great room 8' tall sliding doors, you are greeted with a massive deck with a diamond insignia. The deck is equipped with a built-in gas BBQ with an outdoor fridge. A set of cascading stairs takes you down to the lush back yard and second massive diamond deck. The second deck sits atop the 16'x30' dry boathouse which has a massive 11' high door and a 60-amp subpanel. The boathouse is drywalled and finished. The fully finished basement includes an entertainment room and an exercise room. Other notable highlights: electric car charger rough-in in garage, water treatment equipment, water softener, pot lights throughout, high end Riobel plumbing fixtures, smart thermostat, alarm system (monitored option), and a camera surveillance system. (id:53086)
443 By-Lock Acres Road
Huntsville, Ontario
Discover your dream Muskoka River waterfront Year around home, just minutes from town by car or boat! This charming 3+1 bedroom bungalow on a quiet, dead-end street is a gem. The bright living room features a cozy gas fireplace, and a spacious sunroom offers breathtaking river views. Step onto the Riverside Deck for sun-soaked relaxation. The lower level boasts a fourth bedroom and a large recreation room, leading to your private riverfront yard. Your dock is the gateway to boating adventures or a refreshing river swim. Enjoy access to four lakes and over 40 miles of boating, with the added perk of cruising to town for shopping, dining, and entertainment. Embrace the Muskoka lifestyle your tranquil oasis and riverside haven await! (id:53086)
507 - 110 Steamship Bay Road
Gravenhurst, Ontario
Here's Your Chance To Own The Very Pinnacle Of Lakeside Luxury! Don't Miss This Rare Opportunity. An Absolutely Stunning, One-Of-A-Kind, 3-Bedroom Condominium On The Shores Of Prestigious Lake Muskoka & A Stone's Throw From The Muskoka Wharf Which Offers Festival Grounds, A Handy Boat Ramp, Nearby Dining & Boutique Shops. Welcome To "The Ditchburn", A Meticulously Maintained Property With Vibrant, Award-Winning Landscaped Grounds & Care-Free, Turn-Key Living. This Knockout Corner Unit Boasts Nearly 1800 Sq ft Of Tastefully Updated Living Space, Along With A Massive Terrace With Gas BBQ Hookups Offering Sunrise Views Overlooking The Bay, 2 Covered Parking Spots & 2 Private Storage Lockers. From The Moment You Walk In, You'll Be Greeted By Sparkling Engineered Hardwood Floors, Soaring Ceilings Adorned With Crown Moulding & Chic Hunter Douglas Window Treatments Throughout. The Bright & Airy Open-Concept Main Living Area Offers A Cozy Ambiance & Gas Fireplace, That Leads Into The Showstopper Kitchen With S/S Appliances & Marble Backsplash & Countertops. The Primary Bedroom Will Be Your Very Own Indoor Oasis With A Massive W/I Closet & A Recently Renovated 5-Piece Ensuite Bathroom (2021), Complete With Soaker Tub, Double Vanity With Marble Countertops & A Striking, Modern W/I Shower. Upgrades Include: Freshly Painted Doors, Walls & Trim (2021), All New Plumbing Throughout, New S/S Fridge (2020). Condo Fees In This Building Provide True Peace Of Mind, Being All-Inclusive Of Heat, Hydro, Water/Sewer, Premium Cogeco Cable Package, Unlimited High-Speed Internet, Garbage & Recycling Pickup, Common Elements Maintenance, Exterior Insurance, Repair Or Replacement Of Heat & Cooling Pumps As Needed, Grounds Maintenance, Landscaping & Snow Removal, As Well As Both Parking Spots & Lockers. Within Close Proximity To Premium Golf Courses, Walking Trails & Only 20 Minutes From Bala Where You Can Enjoy Concerts At The Kee. Get Ready To Truly Embrace The Muskoka Lifestyle! (id:53086)
443 By-Lock Acres Road
Huntsville, Ontario
Discover your dream Muskoka River waterfront Year around home, just minutes from town by car or boat! This charming 3+1 bedroom bungalow on a quiet, dead-end street is a gem. The bright living room features a cozy gas fireplace, and a spacious sunroom offers breathtaking river views. Step onto the Riverside Deck for sun-soaked relaxation. The lower level boasts a fourth bedroom and a large recreation room, leading to your private riverfront yard. Your dock is the gateway to boating adventures or a refreshing river swim. Enjoy access to four lakes and over 40 miles of boating, with the added perk of cruising to town for shopping, dining, and entertainment. Embrace the Muskoka lifestyle your tranquil oasis and riverside haven await! (id:53086)
206 - 10a Kimberley Avenue
Bracebridge, Ontario
Welcome to easy living at Legends At The Falls located in the heart of Muskoka! You will love living in this beautiful 1 bedroom + den open concept condo in an exclusive condominium community featuring a games room with a kitchen, bathrooms and a walk-out to a beautiful patio area overlooking the Muskoka River. A great place for some fun playing pool, cards, having a barbecue, doing a puzzle or just relaxing listening to the falls and birds! Your new home features open concept kitchen/dining/living, a large master bedroom with a walk-out to a lovely covered porch from both the bedroom and living room! It also offers in-suite laundry, gas forced air furnace with air conditioning, a safe underground parking garage space, a building indoor car wash, garage door opener, elevator, work bench/craft room and so much more all within walking distance of downtown Bracebridge. You do not want to miss the opportunity for a life of ease and relaxation in sought after Muskoka! Call today for your personal tour! (id:53086)
12 Island M
Muskoka Lakes, Ontario
Cottage with Unbeatable Views, Ultimate 6 Acres Privacy & Tranquility. Welcome to your dream retreat! This charming well maintaned cottage is a rare gem, offering the perfect blend of serenity, natural beauty, and seclusion. Offering 850 ft of waterfront, on a quiet and peaceful point , just a short boat ride away from Marina. This property promises the best view in town, panoramic vistas that stretch across the water and beyond This unique cottage is ideal for those who appreciate peace, privacy, and the beauty of nature. Enjoy unobstructed views of the surrounding waters, rolling hills, and sunsets that will take your breath away. New roof installed in 2023 .The perfect setting for relaxation and peaceful living. Transportation to property can be arrange for all showings. (id:53086)
345 Atherley Road
Orillia, Ontario
0.356 acres, of prime commercial space with approx 3890 s.f. building available on Atherley Rd in Orillia. Good opportunity for Investors, developers as great exposure in area with growth and tourist activity. Zoned C3 allows multiple uses. The building contains retail front, office space, and warehouse for storage. Walking distance to public beach, shopping, etc. Property currently rented, Tenant currently on month to month and willing to stay or leave with notice. (id:53086)
160 Tiffany Trail
Gravenhurst, Ontario
Welcome to prestigious Tiffany Trail where oversized lots and homes are all around! Lovingly maintained by the original owners since built in 2000, pride of ownership is evident throughout. This home showcases timeless craftsmanship while offering about 5000 sq. ft. of finished living space on an oversized 0.45-acre meticulously landscaped lot. Step inside this exquisite custom built bungalow to find a thoughtfully designed 2,790 sqft main floor with 3 spacious bedrooms, 2.5 bathrooms, 3 season Muskoka room, and elegant open concept vaulted living space. The fully finished 2202 sqft basement offers 9' ceilings, a den, 3rd full bathroom, a rough in bar/kitchenette area, with walk-up access through the garage offering exceptional versatility and in-law suite potential. Storage galore throughout the entire home. The exterior is equally impressive, featuring a stone façade, flagstone walkways, and impeccable gardens enhanced with an in-ground sprinkler system. Notable updates include: Roof with extended warranty (2021), Furnace (2022), Central Air Conditioning (2024), Eavestroughs (2025) , and Upgraded Alarm System (2025). Oversized (23.5' x 27.5') double attached garage, spacious driveway great for guests, RV's, Boats and access to the backyard. This home and property is a statement, a truly rare opportunity to own a remarkable home in a highly sought after safe neighborhood. (id:53086)
1366 Wilson Point Road
Orillia, Ontario
Attention builders or investors. A Beautiful, building lot in the City of Orillia. New city water and sewer services. Driveway permits pulled. Great location, in Orillia's North Ward close to quiet new home development and waterfront homes. The Trail Systems are literally only a few steps away. Walk or Bike the Millennium trail to Orillia's downtown & waterfront and use the trans Canada trail system to go anywhere in Canada. Easy highway access for commuters. Build your custom home or great potential for multi- family build. The zoning permits up to three units and potentially more under new bylaws. Copy of plan of subdivision, surveys, sound studies, are available from listing agent. (id:53086)
3163 Searidge Street
Severn, Ontario
1 Year build house, Nestled on a 59 ft frontage corner lot adjoined and backing onto tranquil ravine and pond in Severn, just minutes from Orillia, Experience the ultimate in lakeside living with this captivating 4-bedroom 3 bathroom detached house, This 2434 sq ft beauty boasts 9ft ceilings on main floor, with a gas fire place in great room, This home is a haven for outdoor enthusiasts. Enjoy stand-up paddleboarding, canoeing, boating, or jet skiing in the warmer months, and skiing, ice fishing, and snowmobiling in winter. As a member of Serenity Bay, gain exclusive access to a private lake club on Lake Couchiching, complete with a 1-acre lakefront, trails, picnic areas. This isn't just a home, It's a sanctuary offering comfort, style, and unparalleled natural beauty. Your dream lifestyle awaits! (id:53086)
Pt Lt6 Concession 10 Road
Brock, Ontario
Rare 32.10-Acre Gem in Northern GTA Act Fast! Looking for your dream land, a prime farm land or a solid investment in the northern Greater Toronto Area? This 32.10-acre flat, high land at Highway 48 & Concession 10 Rd wont last long! Key Features: 1.Rich loam soil & RU zoning ideal for farming, building your dream home, or holding for future. 2.Massive frontages: 1,256 ft on Highway 48 and 995 ft on Concession 10 Rd perfect visibility and access. 3.Minutes from Lake Simcoe and Kawartha Lakes nature at your doorstep.4.Conveniently located: ~50 min from New market, 1 hr from Markham. The northern GTA is booming, and land of this quality is becoming impossible to find. This is a once-in-a-lifetime opportunity. Take action now and secure your slice of northern GTA paradise before its gone! (id:53086)

