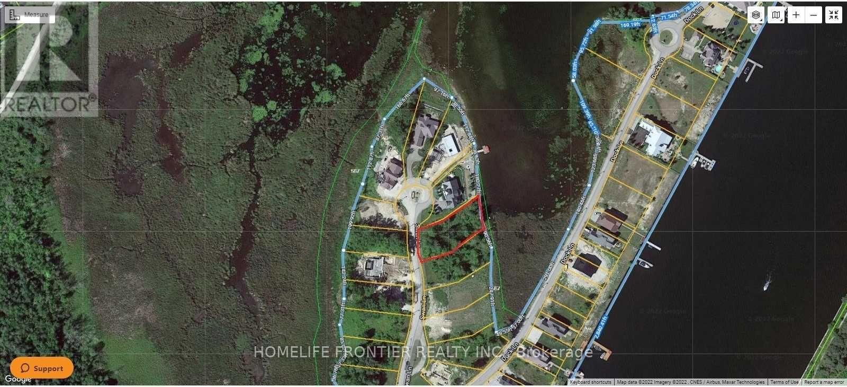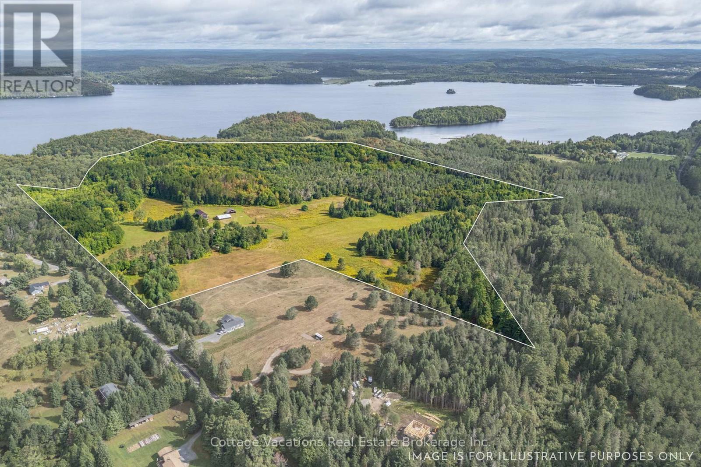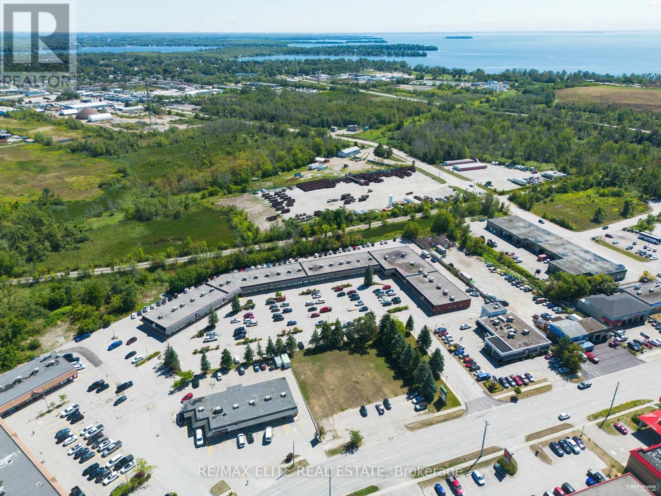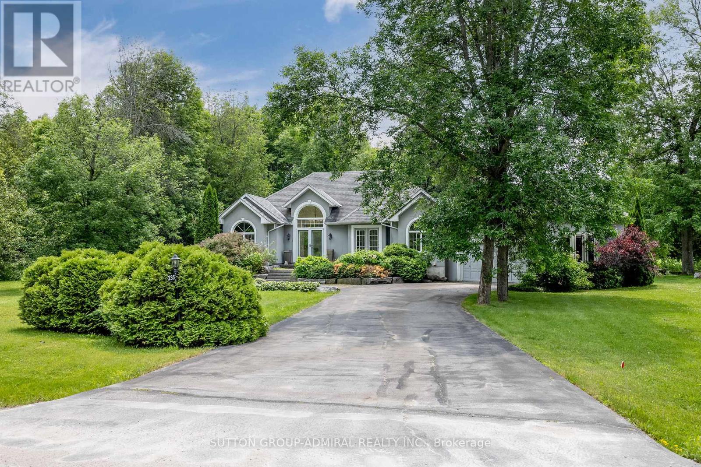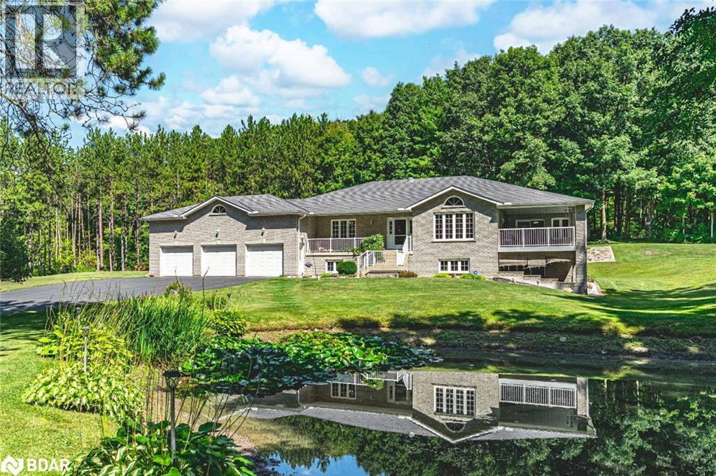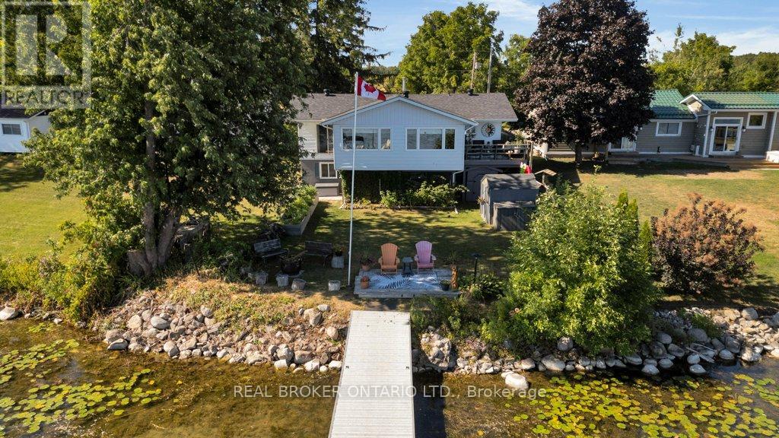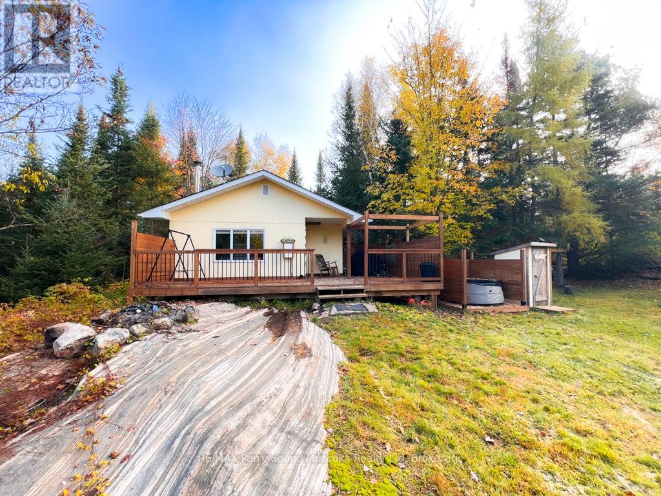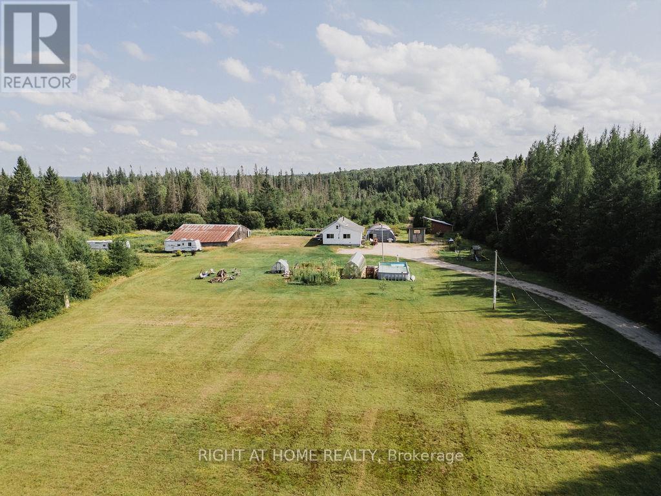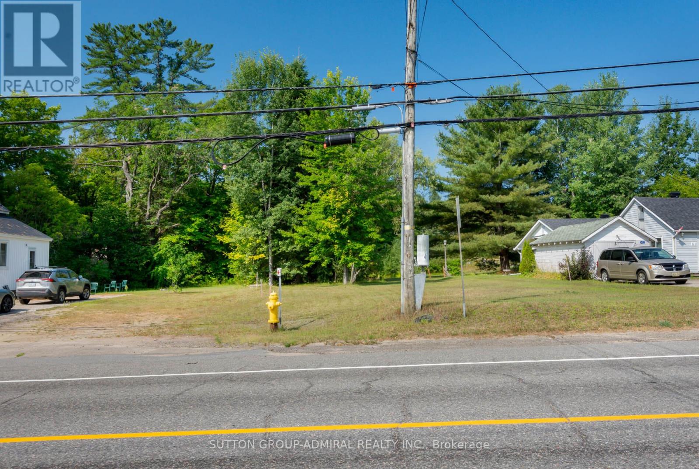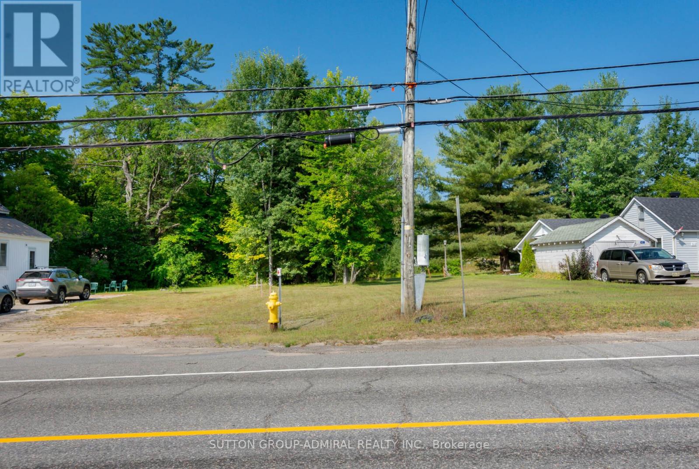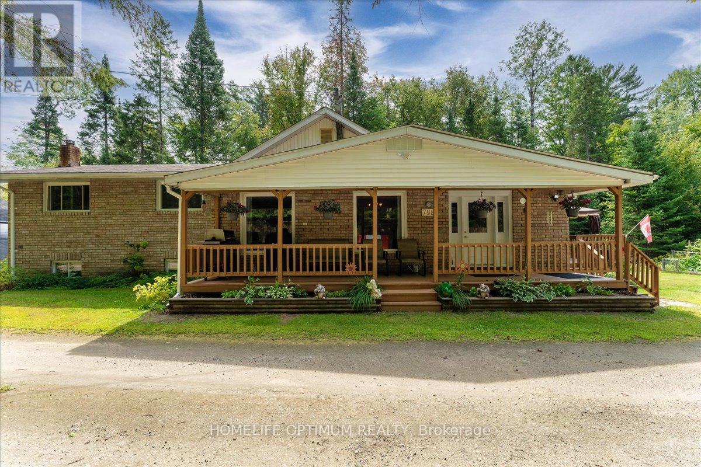15 Swan Lane
Tay, Ontario
Rare And Exceptional Opportunity To Build Your Custom Dream Home On The Shores Of Georgian Bay. Municipal water, sewer services, natural gas & hydro. Direct water access, Cul-De-Sac Location in this Quite And Exclusive Waterfront Community. Panoramic Views Of Georgian Bay With Your Private Access To Swimming And Boating From Your Backyard. Many Parks And Beaches In The Area. Enjoy The Nature And Trails Of Georgian Bay! Minutes Away From Shopping In Midland And Only Approx. 1.45Hr Drive From Toronto. (id:53086)
225 Etwell Road
Huntsville, Ontario
Gorgeous Historic Brick Farmhouse built in 1873 and now completely renovated, nestled in complete privacy, overlooking 118 acres of pasture land and forest. Great property for your hobby farm interest and just 5 minutes drive to downtown Huntsville. The barn is still very much usable along with the open garage / loft area and newer storage building / drive shed. Plenty of wildlife here on this private oasis with deer and wild turkeys almost a daily sight. Every detail has been attended to with the renovation and updates on the farm house. Interior has been completely stripped and redone with high end finishes and quality workmanship. Exterior has been painted with updated windows and doors. New forced air propane furnace, new septic system and new shingles complete this transformation for you to move right in and start enjoying your dream property. Underground wiring was recently installed to buildings. Hydrant water system to barn for livestock/horses on demand year round. Barn measurements 54FT x 35FT ; Drive Shed / storage building 56FT x 42 FT and open garage with loft 36FT x 24FT (id:53086)
208 & 210 Memorial Avenue
Orillia, Ontario
Plaza + Vacant Lane For Sale 208 ( 0.477 Acres) and 210 ( 4.366 Acres) ! AN EXCEPTIONAL COMMERCIAL PROPERTY WITH LAND (C4 ZONING) on Memorial Ave in Heart of Orillia. Plaza with Outstanding Visibility Located At Trans-Canada Hwy/Memorial Ave With 4.843 Acres Of Irregularly Shaped Land. With Wide Range Zoning of Use, It Offers Countless Possibilities To Develop This Property And Land. This Standalone Commercial Structure Building Has The Capacity To Hold Large Capacity Within Its Approx 40,485 sq ft space. It Occupied With Many Long Term AAA/ Medical Tenants Making It Perfect For Investors And Developers Looking To Capitalize On The Area's Growth. (id:53086)
235 Bayshore Drive, Rr 3 Drive
Ramara, Ontario
Beautiful Bungalow with Exceptional Private Setting with Premium Woodside Lot & Backing Onto A Pond In Bayshore Village. This Home Offers unparalleled privacy and breathtaking views! A Bright Open Eat-In Kitchen with Center Island, & large breakfast area, walk-Out To A Covered Porch Overlooking The Beautiful Pond. The open concept layout fills the home with natural light, 3 spacious bedrooms on main & A Large Laundry Room with garage access.The finished basement adds more living space with 2 bedroom, bathroom, family room, and office. Outside, mature trees, lush greenery, and natural stone accents create a harmonious landscape. Relax & enjoy the serenity of the ravine.. . Profess Painted, Spotless Home! Pride of ownership! (id:53086)
3891 9 Line N
Oro-Medonte, Ontario
25 ACRE COUNTRY ESTATE WITH PRIVATE TRAILS, SUPERIOR CRAFTSMANSHIP, PREMIUM UPGRADES, & ENDLESS NATURAL BEAUTY! Welcome to an exceptional country estate set on 25 acres with mature forest, gardens, a tranquil pond, and a serene stream, creating a private retreat where year-round beauty and daily wildlife visits await. Offering 1 km of forest trails right on your property, this haven also places you minutes from golf, spas, provincial parks, skiing, snowmobile routes, boat launches, and beaches - with just 20 minutes to Orillia or 30 minutes to Barrie for added convenience. This home boasts over 4,500 sq ft of finished living space, custom-built with superior craftsmanship, energy efficiency, and pride of ownership throughout. Expansive outdoor living includes two porches, a sun-filled entertaining deck, a fire pit, and open-air gathering spaces, while the triple car garage with auto openers and an oversized driveway provides abundant parking and storage space. Inside, a wall of windows in the living room frames pond and garden views, flowing into a dining room and a bright family room with a porch walkout. A cozy den adds main floor versatility, while the gourmet kitchen impresses with a pantry, a built-in oven and countertop range, and a walkout to a sunny deck. A full 4-piece bath complements three bedrooms, including a luxurious primary suite with a walk-in closet and a 3-piece ensuite. The finished basement offers a bedroom, a den with a patio walkout, a large rec room with a wood stove, a workshop, home gym, and full bath, creating excellent in-law suite potential. An included hot tub and pool table add everyday leisure, while upgrades such as an owned water heater, water purification system, durable lifetime shingles, and enhanced attic insulation ensure lasting peace of mind. This is more than a #HomeToStay - it’s a rare retreat surrounded by natural beauty, offering unparalleled space, lifestyle and elegance ready to be treasured for years to come. (id:53086)
1909 Woods Bay Road
Severn, Ontario
Spectacular waterfront home minutes to Orillia on Lake Couchiching! With 5 car parking you will be impressed before you even step inside. The flat usable property is perfect for a game of horseshoes, a bonfire, growing your vegetables or relaxing after a day out on the boat. There is an upper balcony to take in the views, a lower screened in party room, a deck right at the waters edge and a 48-ft long composite dock perfect for all of your visiting friends. Once inside the carpet free home you will be impressed with the wood kitchen with stove facing the lake. Can you imagine cooking meals while taking in the tranquility of the lake?! The 4-piece guest bathroom is tucked away by one of the guest bedrooms with front den with crown moulding and keyless entry. The main open living, dining space with wood stove (2022) has hardwood flooring and crown moulding with views of the lake. Into the bonus sunroom through the French doors boasting cathedral ceilings, natural gas fireplace (2020), views for miles, and sliding door to the deck perfect for your morning coffee or to bbq in the evenings. The primary suite is in it's own wing of the house with Juliette sliding doors facing the lake, hardwood flooring, crown moulding, huge walk-in closet and 4-piece ensuite (2024) with quartz countertops, sauna (2024) and stand up shower with rain shower head. The lower walk-out level boasts a 3rd rec room, 3rd bedroom and laundry. 7 minutes to major box stores, 1 minute from Hwy 11. Septic bio-filter (2014), windows (2014) uv system (2022), waterproofing (2025), furnace (2012), electrical panel (2012), roof (2018), sunroom flooring (2020), sump pump (2025), jet pump (2019), owned hot water heater (2023), uv system (2023). (id:53086)
17 Ainslie Lake Road
Whitestone, Ontario
Motivated to sell! Charming starter cabin on 8.6 private acres in Whitestone. Ideal for outdoor enthusiasts, nature lovers, boaters, sledders, and ATV'ers. Enjoy year-round access, exposed Canadian Shield, mature forest, and exceptional privacy. A short walk to Ainslie Lake and minutes to Wahwashkesh, Taylor, and Whitestone Lakes. Property includes a guest trailer for extra sleeping space and a bunkie. Close to Ardbeg's renowned ATV/snowmobile trail system. Minutes to Dunchurch amenities including Whitestone Marina, Duck Rock General Store, LCBO, town beach, library, and community centre. A great opportunity for a private retreat, starter cabin, or potential recreational rental property. (id:53086)
47 Peacock Road
Strong, Ontario
Motivated seller- bring your offer. Set on 92 scenic acres, this country retreat is priced for immediate attention and ready for a buyer who wants space, privacy, and upside. The 4-bedroom plus den home features a cozy wood-burning stove and electric baseboard heat. The main bath serves the household, and the laundry room has been opened up and partially renovated to accommodate a future second bathroom. Several high-value upgrades are already underway, including a large solar power installation and a secondary dug well, giving the next owner a head start on efficient, independent living. Sold as-is, the property invites contractors, homesteaders, and investors to finish the work and capture the equity. Outdoors, an expansive barn anchors the homestead, with two utility sheds for added storage. A 10' x 32' greenhouse and generous vegetable garden support self-sufficient living, while a 16' x 32' above-ground pool offers summer relaxation. Rolling fields and mixed bush create a private playground for farming, trails, hunting, or simply quiet time in nature. With flexible closing available and room to tailor the final touches to your timeline, this is a rare opportunity to secure 92 acres with substantial projects already in motion. Act quickly to make this country property your own. ** This is a linked property.** (id:53086)
3 - 538 Muskoka Road N
Huntsville, Ontario
An exceptional opportunity awaits with this newly severed, R2-zoned lot nestled in the heart of town. This level, construction-ready parcel boasts an existing driveway and is ideally suited for a custom single-family residence or an income-generating duplex. All essential services-including municipal water and sewer, natural gas, and high-speed fiber internet-are available at the lot line for convenient future connection. Perfectly positioned within walking distance to Spruce Glen Public School and Huntsville District Memorial Hospital, Arrowhead Provincial Park is a short five-minute drive away, and Algonquin Park is only 30 minutes away. A robust, certified daycare is just steps away on Chaffey Township Road, ideal for growing families. This prime location offers both lifestyle and practicality. Access to the property is provided via an easement (Part 7 on the survey) from Muskoka Road 3 North, ensuring seamless entry through the adjacent property. A rare find in a sought-after area build your dream here. (id:53086)
3 - 538 Muskoka Road N
Huntsville, Ontario
An exceptional opportunity awaits with this newly severed, R2-zoned lot nestled in the heart of town. This level, construction-ready parcel boasts an existing driveway and is ideally suited for a custom single-family residence or an income-generating duplex. All essential services-including municipal water and sewer, natural gas, and high-speed fiber internet are available at the lot line for convenient future connection. Perfectly positioned within walking distance to Spruce Glen Public School and Huntsville District Memorial Hospital, Arrowhead Provincial Park is a short five-minute drive away, and Algonquin Park is only minutes away.A robust, certified daycare is just steps away on Chaffey Township Road, ideal for growing families. This prime location offers both lifestyle and practicality. Access to the property is provided via an easement (Part 7 on the survey) from Muskoka Road 3 North, ensuring seamless entry through the adjacent property. A rare find in a sought-after area build your dream here. (id:53086)
788 Muskoka Rd. 3 Road N
Huntsville, Ontario
Welcome to this charming 3-bedroom side-split home set on a deep 258-foot lot, backing onto beautiful green space with a walking trail. While located in town, this property offers the peaceful feeling of country living and a rare combination of convenience and tranquility. Inside, the main floor features a bright living room with hardwood floors, a spacious kitchen with pantry, walk-out to the deck, and a convenient main floor laundry. A main floor bedroom and 4-piece bathroom complete this level. Upstairs, you'll find the primary bedroom with walk-in closet and 2-piece ensuite, along with the third bedroom.The lower level offers additional living space with a basement walk-up and a cozy wood stove perfect for those Muskoka evenings. The home is efficiently heated with forced-air propane, ensuring year-round comfort.For those who need extra storage or work space, the property includes a 22 x 30 two-car garage with a carport, plus a handy temporary shelter.Surrounded by a natural setting yet close to all town amenities, this home truly delivers the best of both worlds: small-town convenience with a welcoming country feel all in a fantasticHuntsville location. (id:53086)
3194 Orion Boulevard
Orillia, Ontario
Brand New Build in the Trailside community of West Ridge! Surrounded by trails and parks, this community offers urban convenience as well as nature's beauty. This thoughtfully designed home features a functional open concept main floor with a natural gas fireplace and walk-out covered porch. Three large bedrooms upstairs, a computer alcove and second floor laundry room make for comfortable living all on one floor. This property has the setting of an established neighborhood, unique for new construction. With sodded yards, a paved driveway, and rear fencing; it's ready to move in with a flexible closing date. These homes are high-quality builds and ready for immediate occupancy. (id:53086)

