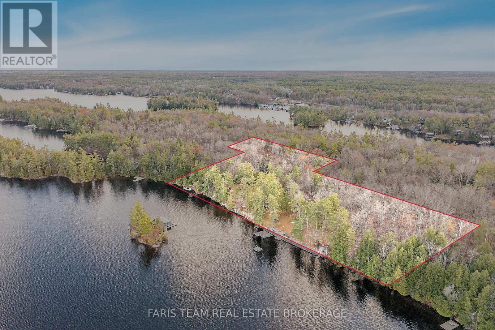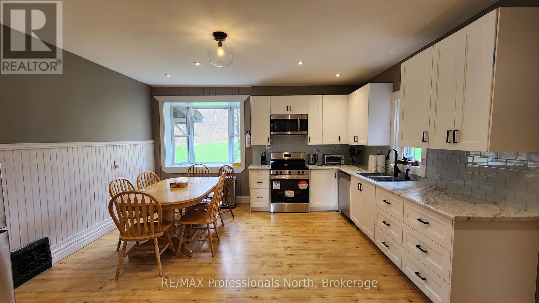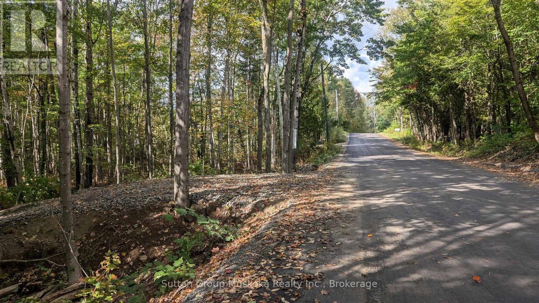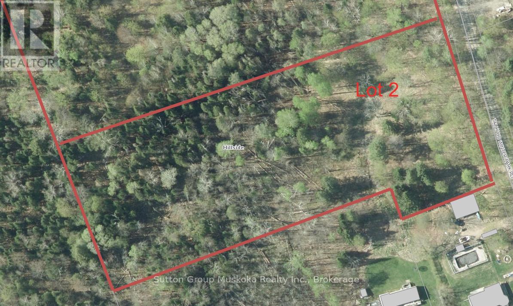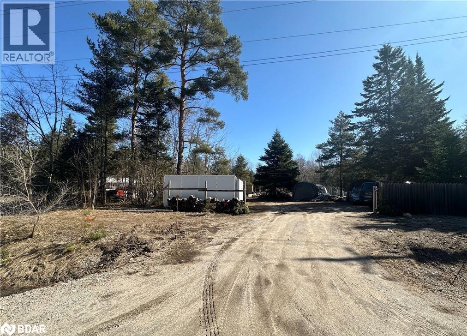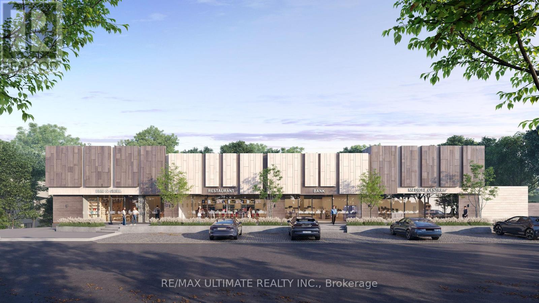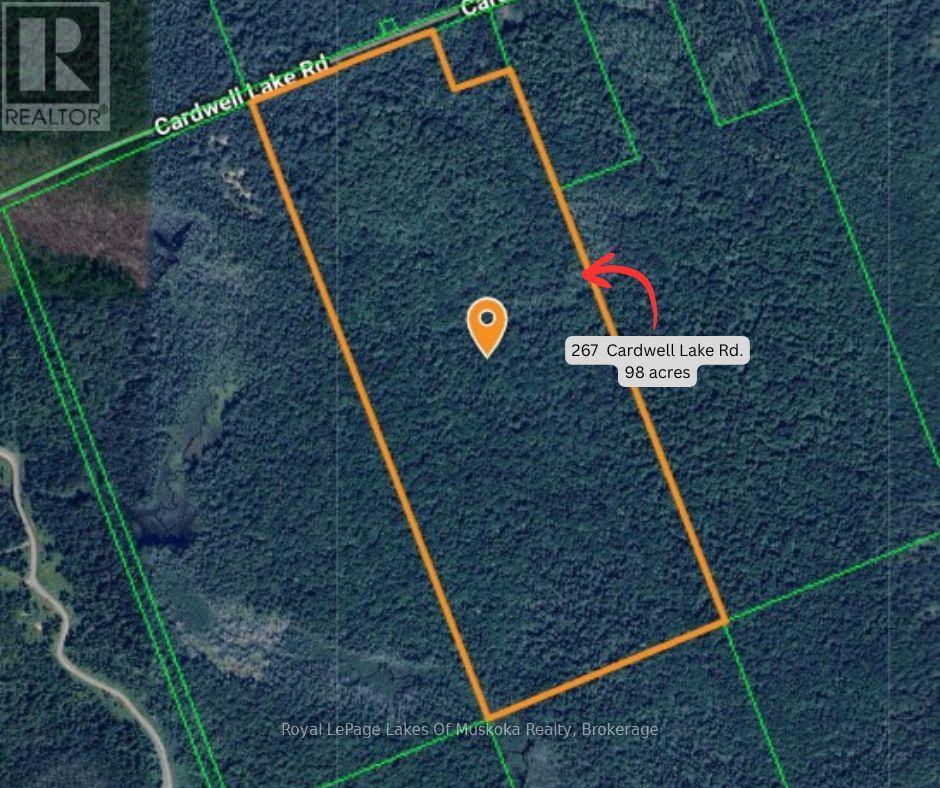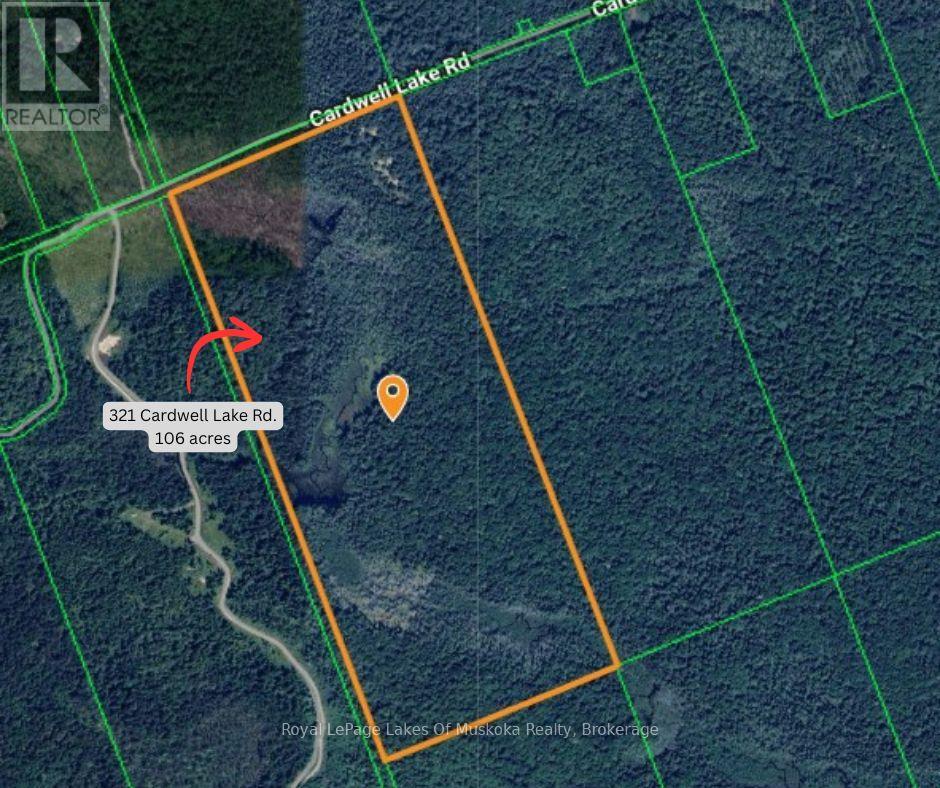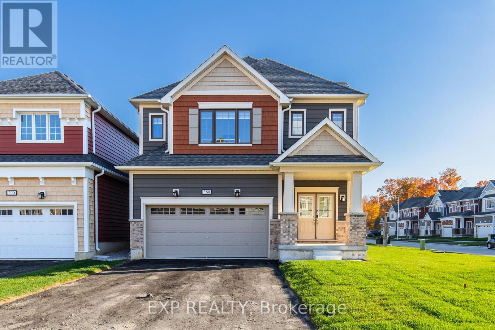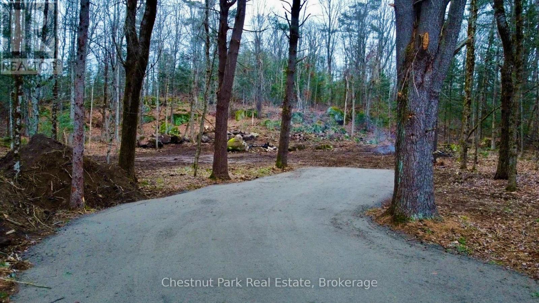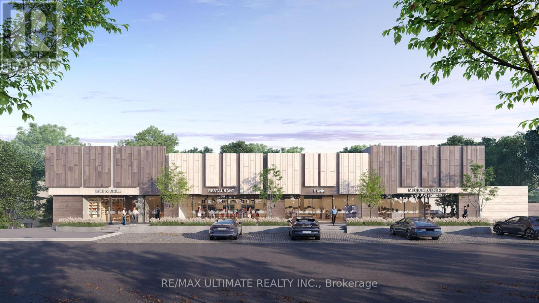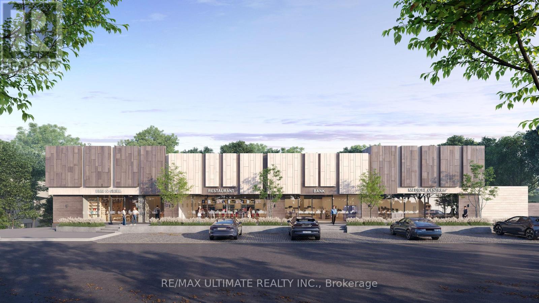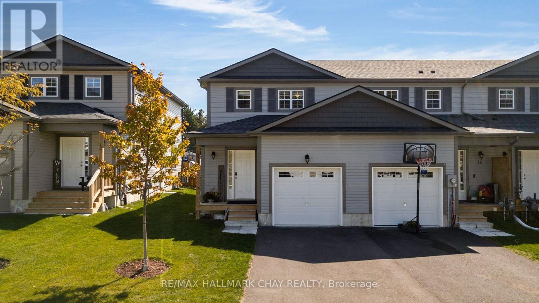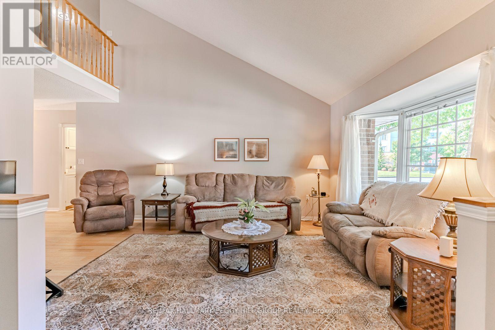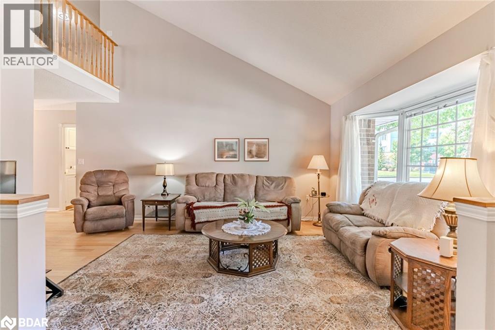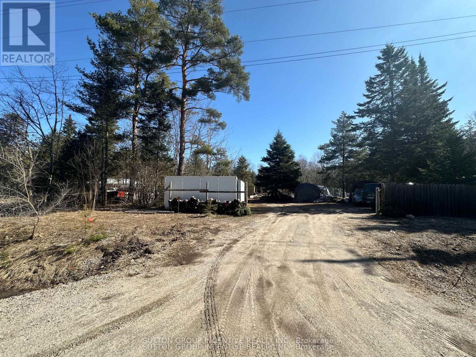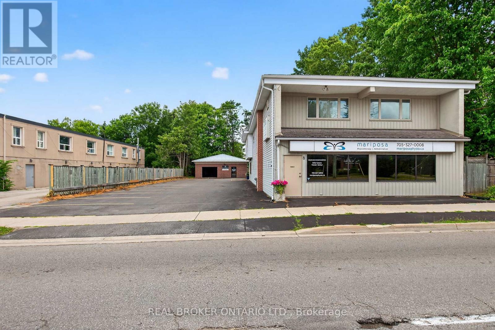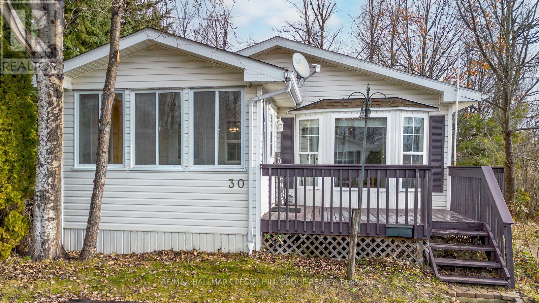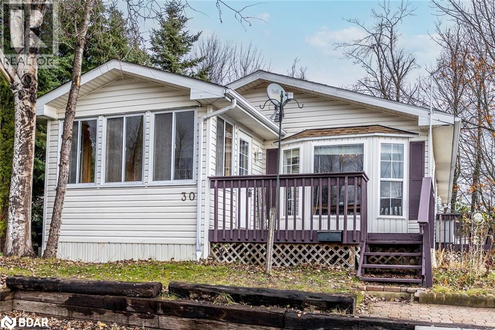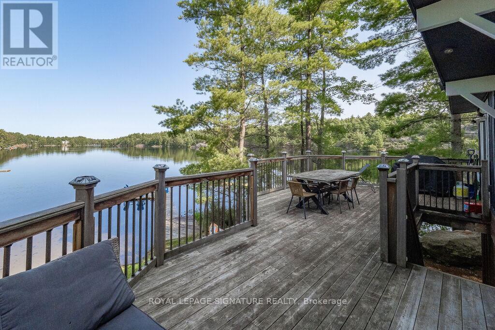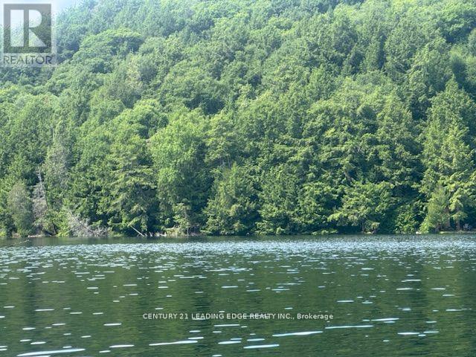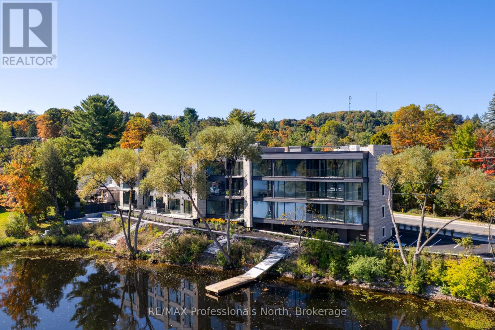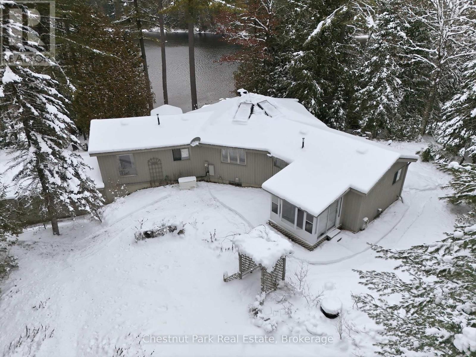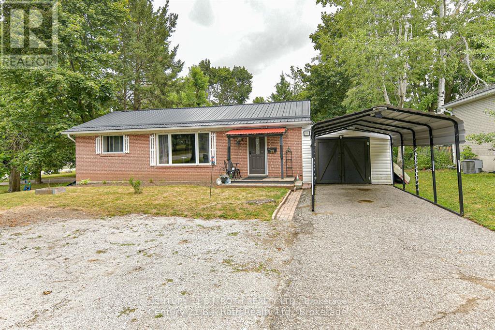29 Island 26 Lm
Gravenhurst, Ontario
Top 5 Reasons You Will Love This Property: 1) Set on an extraordinary 11-acre private island with 800' of pristine Lake Muskoka shoreline, this rare offering delivers unmatched seclusion and tranquility on one of Ontario's most sought-after lakes 2) Once home to the iconic Glen Echo Lodge (1898-2003), the property is steeped in history, with original cabins, nostalgic pathways, and a preserved heritage footprint that creates an enchanting, storybook atmosphere 3) The CW-8 commercial zoning provides incredible flexibility, ideal for creating a multi-generational family compound, reimagining a boutique retreat, or designing a luxury island estate tailored to your vision 4) Seven cabins, five already refurbished, are complemented by bathroom, a laundry building, a workshop, docks, and a lakeside patio, allowing you to enjoy the island immediately while exploring future enhancements or development plans 5) Granite outcrops, gentle elevation, natural fields, and sweeping lake vistas set the stage for a truly classic Muskoka landscape, with an elevated deck and picturesque shoreline that make every moment feel like a retreat. (id:53086)
1 - 1034 Quinn Road
Muskoka Lakes, Ontario
Beautiful 5 bedroom farmhouse on 42 acres available for rent immediately. Perfect for those needing space inside and outside. Snowmobile in the winter or head for a walk with breathtaking views of the rolling hills. On the main floor you will find a newly renovated kitchen and 3 piece bath. A large family room and one bedroom complete the main floor. A newly renovated 4 piece bath with laundry on the second floor along with a large primary bedroom and large secondary bedroom and 2 more bedrooms. Enjoy the view from the screened in porch or wrap around deck or cozy up by the fire pit. Minutes away from Lake Rosseau and Three Mile Lake. This home comes completely furnished or unfurnished. A shorter term may be considered, contact Listing Agent for more details. (id:53086)
Lot 1 Tally-Ho Winter Park Road
Lake Of Bays, Ontario
Newly created residential building lot with the entrance/driveway installed and approved. The lot is located on Tally Ho Winter Park Road, a paved road year-round municipal road. The lot is only two minutes from a public boat launch on Peninsula Lake - Great location for your dream home. Lot offers 281 ft frontage on Tally Ho Winter Park Road and 4.3 acres of land. The lot is well treed with multiple excellent building sites. Lot provides easy access to Hwy 60 with the Town of Huntsville only 10 minutes from the lot and the Town of Dwight only 5 minutes away. Also, in the area, you will find the Limberlost Forest Reserve, Algonquin Park, a fantastic public beach in the town of Dwight, and many lakes and attractions to discover. Take a look today! Call for further information. HST is applicable to the sale and is in addition to the asking price. (id:53086)
Lot 2 Tally-Ho Winter Park Road
Lake Of Bays, Ontario
Newly created building lot with the entrance/driveway install and approved. The lot is located on Tally Ho Winter Park Road, a paved road year round municipal road. The lot is only two minutes away from a public boat launch on Peninsula Lake - Great location for your dream home. Lot offers 280 ft frontage on Tally Ho Winter Park Road road and 3.4 acres of land. Lot is well treed with multiple excellent building sites. Lot offers easy access to Hwy 60 with the Town of Huntsville only 10 minutes from the lot and the Town of Dwight only 5-minutes away. Also, in the area you will find the Limberlost Forest Reserve, Algonquin Park, a fantastic public beach in the town of Dwight as well there many lakes and attractions in the area to discover. Take a look today! Call for further information. HST is applicable to the sale and is in addition to the asking price. (id:53086)
7183 Hwy 93 Highway
Wyebridge, Ontario
Opportunity knocks at 7183 Highway 93 in the growing community of Wyebridge. This prime piece of land is an excellent option for builders, investors, and developers seeking a well-located lot with strong long-term potential. Situated just 8 km from Midland, 10 km from Penetanguishene, and 24 km from Wasaga Beach, this location offers easy access to shopping, dining, healthcare, and year-round recreation, while still maintaining the quiet charm of a rural setting. The surrounding area is ideal for active lifestyles and nature lovers, with popular attractions like the Tay Shore Trail, Wye Marsh Wildlife Centre, and Awenda Provincial Park just a short drive away. The nearby Wyebridge Community Centre and Midland Cultural Centre offer additional community amenities and programming that enhance quality of life for future residents. Whether you're looking to build a custom home or hold land as a strategic investment, this property provides flexibility. For those needing more space, the seller is willing to offer up to 100 feet of frontage for an added cost creating even greater opportunity for expanded development potential. With excellent visibility on Highway 93 and a steadily growing demand for rural residential and recreational properties in Simcoe County, this lot is a smart addition to any builder or investors portfolio. Seller is open to a property trade for a condo in Hollywood or Hallandale, Florida, and is willing to add cash or hold a mortgage for the difference. A great opportunity for buyers with flexibility (id:53086)
4 - 201 Woodside Drive
Orillia, Ontario
Exceptional retail leasing opportunity in a high-exposure Orillia commercial corridor near Westmount Dr N and Coldwater Rd W. This recently upgraded property offers modern building systems, improved site layout, and excellent signage potential. Flexible unit configurations ranging from 2,500-10,000 sq. ft. allow tenants to customize based on operational needs. Zoned C4, the space supports a wide range of commercial uses including medical and health services, retail, bakery/café, daycare, fitness/wellness, and professional offices. The site benefits from strong vehicle and pedestrian traffic, positioned directly beside a busy Tim Hortons with drive-thru and across from Shoppers Drug Mart, ensuring consistent visibility and customer flow. Ample parking available on site. Full property details and permitted uses are included in the attachments. (id:53086)
267 Cardwell Lake Road
Huntsville, Ontario
Now is your chance to invest in this excellent 98 acre parcel located about 20 mins from Downtown Huntsville, with mixed forest, level land and paved year round road access this could be a great place for your country home, recreational property or hunt camp. The Adjacent 106 acre parcel also offered for sale via MLS # (id:53086)
321 Cardwell Lake Road
Huntsville, Ontario
100 acres of amazing Muskoka Woodlands now available, with easy year round road access, trails throughout, a driveway into a nice clearing and sandy soil. Offering a mixture of mature hardwoods, wetlands and evergreen groves. Adjacent 98 acres also available for sale. (id:53086)
380 Beechwood Forest Lane
Gravenhurst, Ontario
Brand New & Fully Furnished 4-Bedroom Home in Prime Location Be the first to live in this brand-new, fully furnished 2-storey detached home featuring 4 spacious bedrooms and 4 washrooms. The beautifully designed kitchen comes with brand-new stainless steel appliances, making it perfect for both everyday living and entertaining. Ideally located for both relaxation and recreation, this home is within walking distance to shops, restaurants, coffee shops, parks, schools, public beaches, a library, and scenic trails. A short drive takes you to Lake Muskoka, Muskoka Wharf, and Taboo Muskoka Resort & Golf, as well as the commercial hub of Gravenhurst. For year-round outdoor activities, Horseshoe Valley and Mount St. Louis Moonstone are also nearby. This stunning home offers the perfect combination of comfort, convenience, and tranquility, making it an ideal choice for families or those looking for a serene retreat. (id:53086)
0 Germania Road
Bracebridge, Ontario
A Blank Canvas to Build Your Dream! Discover over 5 acres of versatile, easy-to-work-with land - perfect for creating your new home, carving out your own nature trails, and tapping maple trees for syrup each Spring. Enjoy incredible privacy on a year round, municipally maintained road with no neighbours in sight, offering a peaceful retreat without sacrificing convenience. Some of the key site preparation is already complete, with a driveway installed, potential build site cleared and hydro at the lot line, plus Bell Fibe Internet currently in the works. This prime location places you just 5 minutes from Highway 11, 10 minutes to Bracebridge, and 15 minutes to Gravenhurst, keeping you close to everything you need while far enough away to truly unwind. RR zoning offers excellent flexibility and potential for your future plans. Buyer to complete all due diligence and cover any applicable development fees. Come explore this beautiful property and let the possibilities inspire you! (id:53086)
2 - 201 Woodside Drive
Orillia, Ontario
Exciting new retail leasing opportunity in a thriving Orilla commercial node, positioned at the corner of Westmount Drive North and Coldwater Road West. The property is part of a redevelopment featuring updated infrastructure, modern systems, and a versatile commercial layout suitable for a wide range of users. Unit 2 is perfect for Day Care use. we can also accommodate verify of usages including restaurant, medical office, Pharmacy, Physiotherapy, Massage, Bar and grill. Located beside a high-traffic Tim Hortons with drive-thru and directly across from a busy Shopper Drug Mart, this site offers strong exposure and a steady flow of both pedestrian and vehicle activity. Available unit sizes range from 2,500 sq. ft. to 10,000 sq. ft., with flexible options to combine units based on tenant requirements. Ideal location for business seeking strong traffic and exposure. Additional details attached. (id:53086)
3 - 201 Woodside Drive
Orillia, Ontario
High-exposure retail space available in a prime Orillia location near Westmount Dr N and Coldwater Rd W. Updated building with flexible layouts suited for medical, retail, fitness, daycare, bakery, and professional uses under C4 zoning. Units from 2,500-10,000 sq. ft., with options to combine. Strong visibility next to Tim Hortons drive-thru and across from Shoppers Drug Mart. (id:53086)
14 Nicole Park Place
Bracebridge, Ontario
This beautifully maintained newer (2yr), end-unit townhouse offers the perfect blend of modern comfort and family-friendly living in the heart of Muskoka. With over 1,300 sq. ft. of bright, open-concept space, this modern home features 3 spacious bedrooms and 3 bathrooms, thoughtfully designed for today's lifestyle. The main floor boasts a stylish kitchen with quality finishes, stainless steel appliances, and island with breakfast bar, all flowing seamlessly into the living room with a walkout to the backyard - perfect for kids, pets, or evening BBQs. Upstairs, the primary suite includes a private ensuite, while two additional bedrooms provide plenty of space for family, guests, or a home office. An attached garage adds everyday convenience. The separate side entrance to the basement is a standout feature, with a bathroom rough-in and egress window, making it easy to create an in-law suite or extra living space to suit your family's needs. The extra deep 25' x 156' lot provides ample backyard space, with your own piece of the Canadian Shield adding that beloved Muskoka character. Located in a welcoming Bracebridge community, you'll love being close to schools, parks, shopping, and recreation. Whether it's a Saturday morning downtown, a stroll by the Muskoka River, or a quick drive to nearby trails and lakes, this location has something for everyone. Don't miss your chance to move into a modern home in a family-oriented neighbourhood, where community, comfort, and Muskoka living come together. (id:53086)
402 - 40 Museum Drive
Orillia, Ontario
ENJOY A RELAXED ADULT LIFESTYLE IN ORILLIA'S LEACOCK POINT COMMUNITY! Looking for a low-maintenance, well-cared-for condo close to the water, parks, and walking trails? This beautifully maintained 2-bedroom, 2-bathroom townhome in the scenic Villages of Leacock Point adult lifestyle community offers peaceful living with easy access to everything you need. Enjoy a short stroll to the Leacock Museum National Historic Site, the tranquil shores of Lake Couchiching, Tudhope Park, and nearby walking and biking trails, with local dining options and essential amenities also within easy reach. The property is just minutes from the City of Orillia, where you'll find all the conveniences for a comfortable lifestyle. Offering over 1,900 sq ft of thoughtfully designed living space, this bright and inviting home begins with a covered front porch and continues inside with a vaulted ceiling and elegant bay window in the living room. The dining area features a sliding door walkout to a private deck, while the timeless kitchen includes classic white cabinetry with crown moulding, a subway tile backsplash, complementary countertops, a butler's pantry, and a convenient pass-through window. A main floor bedroom sits beside a full bathroom, offering flexibility for guests. Upstairs, a versatile loft provides flexible space for a home office, sitting area, or hobby room, while the primary suite offers double-door entry, large windows, a walk-in closet, and a 4-piece ensuite. Added conveniences include main-floor laundry, an inside entry from the attached garage, and an unfinished basement ready for your ideas. Pride of ownership shines throughout, and residents enjoy access to a private clubhouse with Rogers Ignite phone, cable, and internet included in the condo fees. Embrace a relaxed, maintenance-free lifestyle with lawn care and snow removal provided - this is easy, comfortable living in one of Orillia's most desirable adult communities near the beauty of Lake Couchiching. (id:53086)
40 Museum Drive Unit# 402
Orillia, Ontario
ENJOY A RELAXED ADULT LIFESTYLE IN ORILLIA’S LEACOCK POINT COMMUNITY! Looking for a low-maintenance, well-cared-for condo close to the water, parks, and walking trails? This beautifully maintained 2-bedroom, 2-bathroom townhome in the scenic Villages of Leacock Point adult lifestyle community offers peaceful living with easy access to everything you need. Enjoy a short stroll to the Leacock Museum National Historic Site, the tranquil shores of Lake Couchiching, Tudhope Park, and nearby walking and biking trails, with local dining options and essential amenities also within easy reach. The property is just minutes from the City of Orillia, where you’ll find all the conveniences for a comfortable lifestyle. Offering over 1,900 sq ft of thoughtfully designed living space, this bright and inviting home begins with a covered front porch and continues inside with a vaulted ceiling and elegant bay window in the living room. The dining area features a sliding door walkout to a private deck, while the timeless kitchen includes classic white cabinetry with crown moulding, a subway tile backsplash, complementary countertops, a butler’s pantry, and a convenient pass-through window. A main floor bedroom sits beside a full bathroom, offering flexibility for guests. Upstairs, a versatile loft provides flexible space for a home office, sitting area, or hobby room, while the primary suite offers double-door entry, large windows, a walk-in closet, and a 4-piece ensuite. Added conveniences include main-floor laundry, an inside entry from the attached garage, and an unfinished basement ready for your ideas. Pride of ownership shines throughout, and residents enjoy access to a private clubhouse with Rogers Ignite phone, cable, and internet included in the condo fees. Embrace a relaxed, maintenance-free lifestyle with lawn care and snow removal provided - this is easy, comfortable living in one of Orillia’s most desirable adult communities near the beauty of Lake Couchiching. (id:53086)
7183 Hwy 93 Highway
Tay, Ontario
Opportunity knocks at 7183 Highway 93 in the growing community of Wyebridge. This prime piece of land is an excellent option for builders, investors, and developers seeking a well-located lot with strong long-term potential. Situated just 8 km from Midland, 10 km from Penetanguishene, and 24 km from Wasaga Beach, this location offers easy access to shopping, dining, healthcare, and year-round recreation, while still maintaining the quiet charm of a rural setting. The surrounding area is ideal for active lifestyles and nature lovers, with popular attractions like the Tay Shore Trail, Wye Marsh Wildlife Centre, and Awenda Provincial Park just a short drive away. The nearby Wyebridge Community Centre and Midland Cultural Centre offer additional community amenities and programming that enhance quality of life for future residents. Whether you're looking to build a custom home or hold land as a strategic investment, this property provides flexibility. For those needing more space, the seller is willing to offer up to 100 feet of frontage for an added cost creating even greater opportunity for expanded development potential. With excellent visibility on Highway 93 and a steadily growing demand for rural residential and recreational properties in Simcoe County, this lot is a smart addition to any builder or investors portfolio. Seller is open to a property trade for a condo in Hollywood or Hallandale, Florida, and is willing to add cash or hold a mortgage for the difference. A great opportunity for buyers with flexibility (id:53086)
8 Westmount Drive S
Orillia, Ontario
PRIME DOWNTOWN ORILLIA INVESTMENT OPPORTUNITY! Exceptional mixed-use property at the high-traffic corner of Mississaga St & Westmount Drive offers unbeatable visibility and cash flow potential. This fully-leased investment features 4 total units with 2 commercial spaces and 2 residential apartments, all occupied by quality long-term tenants ensuring stable income from day one. The main building houses a thriving ground-floor commercial business with 2 apartments above generating consistent rental income, while the secondary building contains a commercial unit with garage storage and is strategically designed with structural support for future second-floor expansion creating incredible value-add opportunity. Currently profitable with excellent upside through the pre-planned second story addition, this property allows you to expand your revenue stream while building equity in this prime downtown location. The property boasts a 20+ car paved parking lot with professional striping and has been meticulously maintained by caring long-term owners. Perfect for savvy investors seeking immediate cash flow plus future growth potential in Orillia's vibrant downtown core, the combination of established income, quality tenants, ample parking, and expansion possibilities makes this a rare find in today's market with maximum exposure at this premium corner location. (id:53086)
30 Jane Street
Oro-Medonte, Ontario
PRIVATE RAVINE LOT WITH 1,300+ SQ FT OF BRIGHT, OPEN LIVING JUST MINUTES FROM THE HEART OF ORILLIA! Tucked into the peaceful community of Fergushill Estates, just 5 minutes from the heart of Orillia, this charming double-wide home offers a lifestyle defined by comfort, connection, and the calming presence of nature. Set on a lush ravine lot with mature trees along the side and rear, you'll wake up to birdsong, sip your morning coffee on the wide front porch, and enjoy afternoons on the side deck overlooking a tranquil backyard. Step inside to discover 1,370 square feet of light-filled living space with vaulted ceilings, a welcoming sunroom entry, and a spacious living and dining area where a sunny bay window invites the outdoors in. The kitchen is both functional and inviting, featuring ample cabinetry, a dedicated pantry room, and plenty of space to cook and gather. Two generously sized bedrooms each offer walk-in closets, including a bright primary suite with its own 3-piece ensuite, while a second full bathroom adds flexibility for family or guests. A laundry room with a walkout to the deck adds daily ease, and thoughtful upgrades like a newer roof, furnace, and hot water tank provide peace of mind. Surrounded by forested trails, lakes, and provincial parks, and only a short drive to Couchiching Beach and the outdoor recreation of Horseshoe Valley, this is a place to slow down, settle in, and truly feel #HomeToStay. (id:53086)
30 Jane Street
Oro-Medonte, Ontario
PRIVATE RAVINE LOT WITH 1,300+ SQ FT OF BRIGHT, OPEN LIVING JUST MINUTES FROM THE HEART OF ORILLIA! Tucked into the peaceful community of Fergushill Estates, just 5 minutes from the heart of Orillia, this charming double-wide home offers a lifestyle defined by comfort, connection, and the calming presence of nature. Set on a lush ravine lot with mature trees along the side and rear, you'll wake up to birdsong, sip your morning coffee on the wide front porch, and enjoy afternoons on the side deck overlooking a tranquil backyard. Step inside to discover 1,370 square feet of light-filled living space with vaulted ceilings, a welcoming sunroom entry, and a spacious living and dining area where a sunny bay window invites the outdoors in. The kitchen is both functional and inviting, featuring ample cabinetry, a dedicated pantry room, and plenty of space to cook and gather. Two generously sized bedrooms each offer walk-in closets, including a bright primary suite with its own 3-piece ensuite, while a second full bathroom adds flexibility for family or guests. A laundry room with a walkout to the deck adds daily ease, and thoughtful upgrades like a newer roof, furnace, and hot water tank provide peace of mind. Surrounded by forested trails, lakes, and provincial parks, and only a short drive to Couchiching Beach and the outdoor recreation of Horseshoe Valley, this is a place to slow down, settle in, and truly feel #HomeToStay. (id:53086)
1127 Sunny Lake Road
Gravenhurst, Ontario
Fully Furnished, Spectacular 4-Season Lake Front Property On The Serine & Private Sunny Lake! Open Concept Main Floor With High-End Chef's Kitchen & Exposed Beam Ceiling. Cozy Family Room With Views Of The Lake From Every Window. Walkout Deck From Main Floor Overlooking Lake With Incredible Sunsets! 3 Bedrooms & A Second Living Room On Lower Level With Wood Burning Fireplace. Private Beach & Dock. Seeing Is Believing! (id:53086)
0 Island Lake Road
Kearney, Ontario
PARADISE AWAITS! Your opportunity to own this virgin property with 170' of waterfront on the pristine Island Lake has arrived. Imagine the memories to be created with this, WATER ACCESS ONLY property offering endless hours swimming, or fishing in this crystal clear lake. Build your own OFF-GRID luxurious escape from the demands of city life. (id:53086)
301 - 32 Brunel Road
Huntsville, Ontario
Welcome to The Riverbend Muskoka Luxury on the Shores of the Muskoka River! Now selling 1-, 2-, and 3-bedroom suites with the opportunity to customize your finishes and move in this fall. This exclusive condominium community features just 15 suites, offering a rare blend of modern convenience and timeless Muskoka charm. From every suite, in every season, enjoy peace, serenity, and breathtaking views of the Muskoka landscape. The Riverbend combines low-maintenance living with prime access to Huntsville's vibrant downtown, local amenities, and 40 miles of boating right from your doorstep. Boat slips are also available for purchase. Spacious open-concept living area is designed to maximize natural light and highlight the spectacular riverfront views through large triple-paned windows crafted with energy efficiency in mind. Community amenities include a large dock for enjoying the waterfront, as well as a patio and BBQ area perfect for entertaining. Each suite comes with one underground parking space, with additional spaces available for purchase, along with guest parking for visitors. Schedule your private tour at the model suite today to explore design options and secure your place at The Riverbend Huntsville's premier condominium address. (id:53086)
1077 Fairy Falls Road
Lake Of Bays, Ontario
Welcome to your peaceful Muskoka retreat on the beautiful Muskoka River. This year-round home sits on a wooded lot filled with White Pine, Oak, and Maple, offering excellent privacy and a serene natural setting. With approximately 200 feet of river frontage and a creek bordering the east side of the property, there are endless vantage points around the property to take in the incredible views. Enjoy relaxing days in the screened-in gazebo near the water or explore the many natural sitting areas along the shoreline.Inside, the open-concept layout is highlighted by an impressive octagon-shaped ceiling with skylights, filling the main living area with natural light. Hardwood floors run throughout the main level, adding warmth and character. Off the family room, a bright sunroom with river views and a propane stove offers a cozy year-round living space. The primary bedroom features its own sunroom with peaceful garden views, creating a quiet and private retreat.The lower level is fully developed and includes a second propane stove, a spacious workshop, and plenty of storage. Outside, you'll find a 12' x 12' bunkie for guests, tandem garages ideal for trailered boat storage, and a compacted crushed gravel parking area with space for up to six vehicles. A Generac backup generator provides added peace of mind, and year-round access is convenient with a paved municipal road leading right to the property.Whether you're seeking a full-time residence or a four-season getaway, this property blends comfort, thoughtful design, and the natural beauty of Muskoka living. (id:53086)
29 Quinn Avenue
Orillia, Ontario
Welcome to this well-maintained two-bedroom bungalow located in a mature West Orillia neighbourhood. Situated on a fully fenced 70' x 189' lot, this property offers a combination of comfort and functionality. The home includes updated bathrooms, an eat-in kitchen with granite countertops, and modernized flooring. The steel roof and updated windows provide added durability and energy efficiency. Others features include newer eavestroughing and hot water on demand to help save costs in the long run. The finished basement includes a separate entrance, offering flexibility for additional living space or in-law potential in accordance with local zoning and use regulations. The private backyard features a newer deck, enclosed porch, and three storage sheds. Conveniently located near shopping, Highway 11, downtown Orillia, and the waterfront, this home provides a practical and accessible lifestyle. (id:53086)

