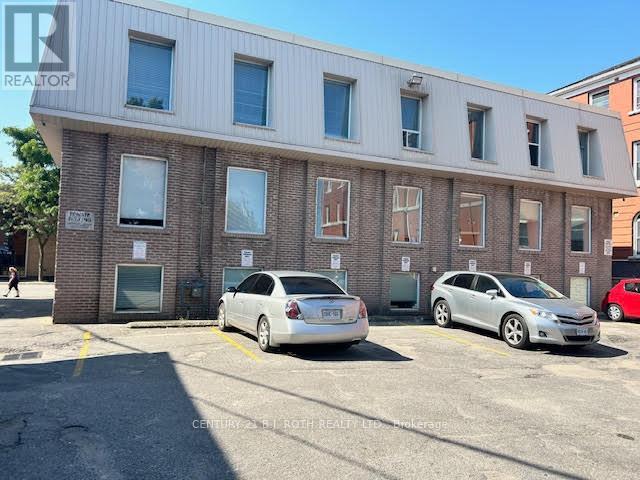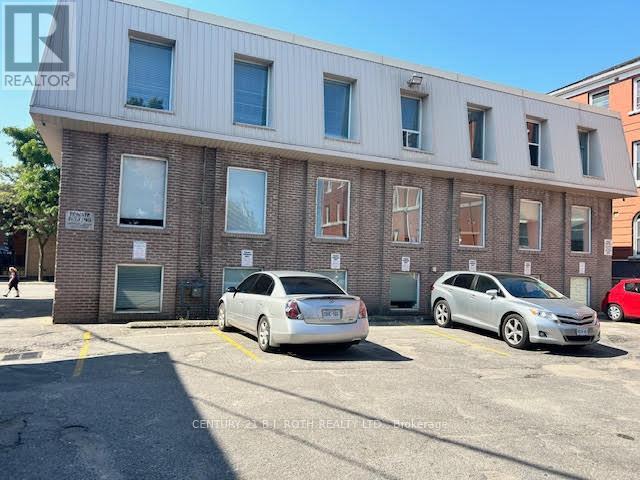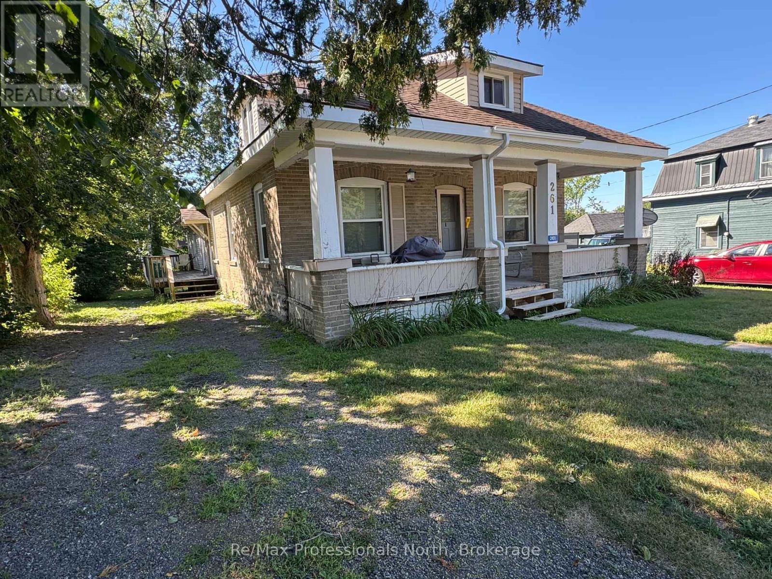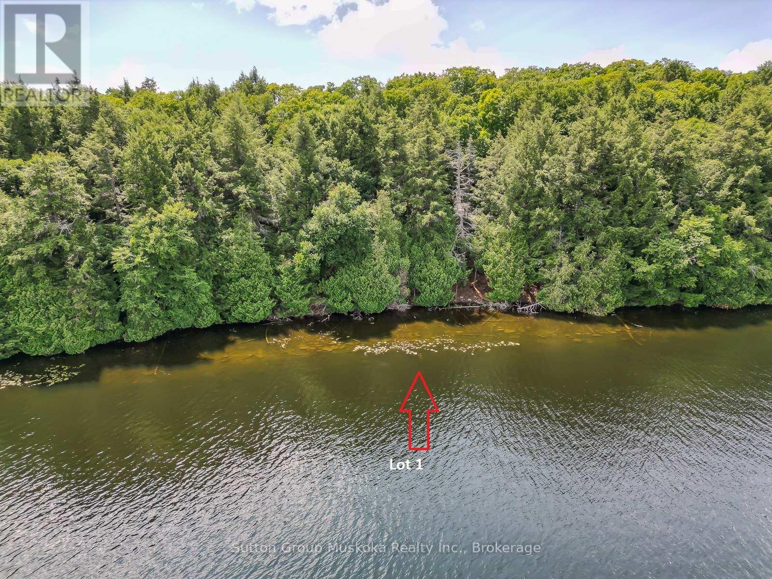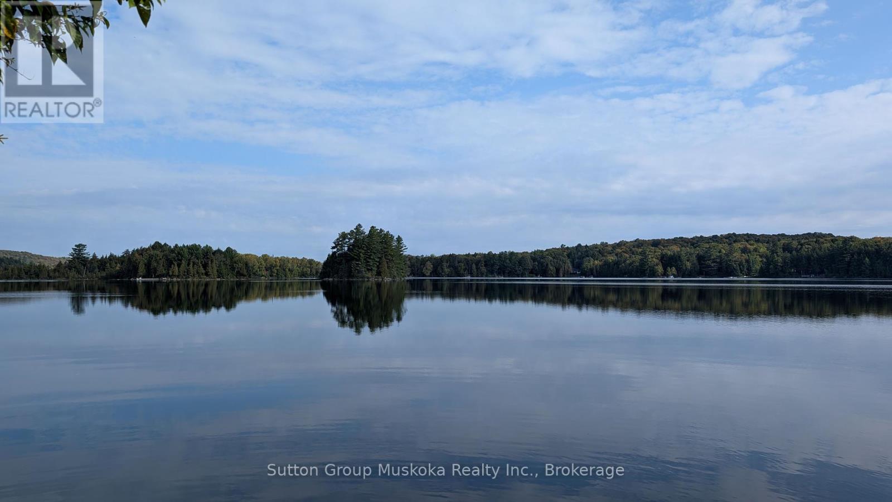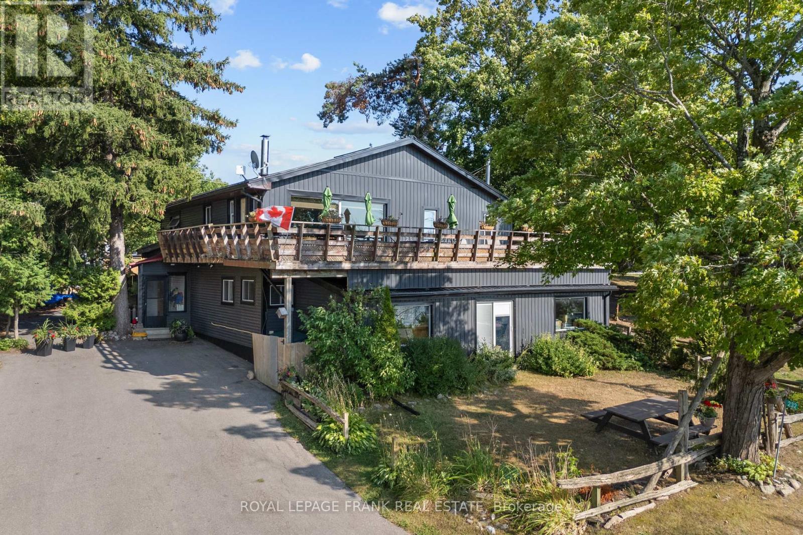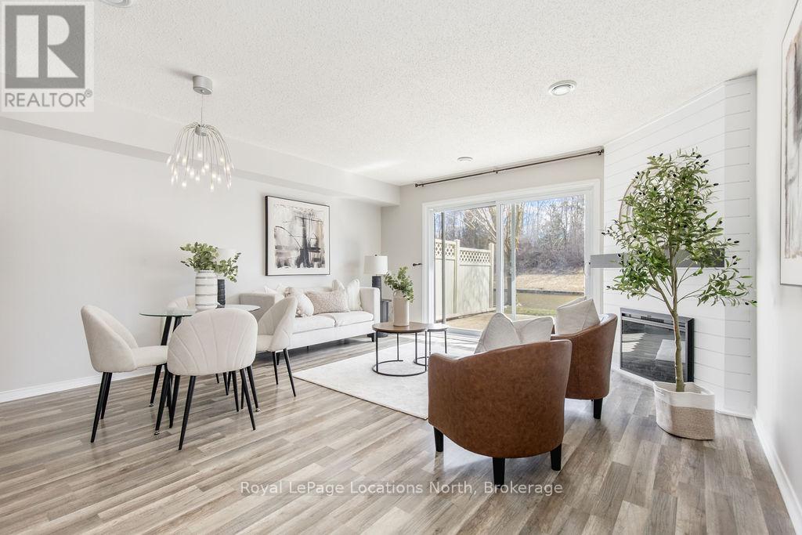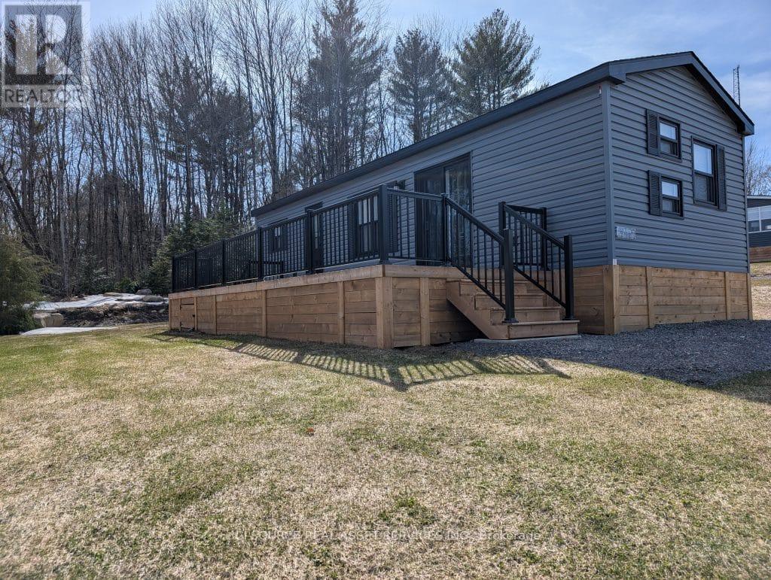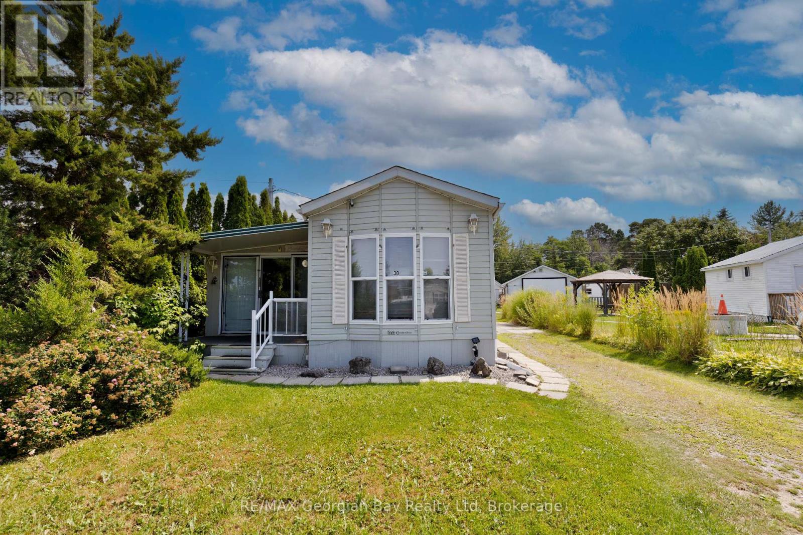201 - 10 Peter Street N
Orillia, Ontario
WOW! Finally affordable office space in downtown Orillia! Lowest per square footage cost for office space in a well maintained, great location building, steps to the main downtown corner, Mississaga St. and Peter St. Spacious move in ready 424 sq. ft. office unit facing the rear of the building and parking lot. Great for start-up business or existing such as: Accountant, Bookkeeper, Lawyer, Notary, Appraiser, Home Inspector, Mediation, Counselling, Website design, Technical services, Administrative services, Wholesale / Distribution Brokerage services, Logistics, ... the use options are endless in today's 'thinking outside the box' business ideas. Perfect and affordable opportunity to move your home-based business to a professional office space or finally start your dream business/service. One parking spot per unit, with an abundance of additional parking nearby, street parking or municipal parking lot. Applications for Lease will need to include: Rental application (id:53086)
203 - 10 Peter Street N
Orillia, Ontario
WOW! Finally affordable office space in downtown Orillia! Lowest per square footage cost for office space in a well maintained, great location building, steps to the main downtown corner, Mississaga St. and Peter St. Spacious move in ready 424 sq. ft. office unit facing the rear of the building and parking lot. Great for start-up business or existing such as: Accountant, Bookkeeper, Lawyer, Notary, Appraiser, Home Inspector, Mediation, Counselling, Website design, Technical services, Administrative services, Wholesale / Distribution Brokerage services, Logistics, ... the use options are endless in today's 'thinking outside the box' business ideas. Perfect and affordable opportunity to move your home-based business to a professional office space or finally start your dream business/service. One parking spot per unit, with an abundance of additional parking nearby, street parking or municipal parking lot. Applications for Lease will need to include: Rental application (id:53086)
261 Hotchkiss Street
Gravenhurst, Ontario
TRIPLEX near Downtown Gravenhurst! Charming home converted to three units with RM1 zoning on quiet street just 2 blocks from the main street. $30,000 in recent upgrades including some new flooring, showers and bathroom fixtures, appliances, painting and eavestroughs. Features include Unit 1) spacious 2-bedroom open concept Kitchen, dining and living room with bedroom on the main level and large bedroom and bathroom on second floor; Unit 2) a 2-bedroom unit with living room. kitchen, bathroom and a bedroom on the main level and a bedroom and den on the lower level; Unit 3) bachelor unit accessible from side deck. There is a detached garage, two driveways and large treelined yard. Annual rent revenue is $53,050 with a CAP Rate of 7.4% a list price. One of 2-bedroom units is available to move in and have others pay your mortgage or buy as an investment property or convert back to a family home with an accessory unit. Steps from Parks, Downtown, Lakes, Beaches, Steamship Wharf, Opera House, YMCA and all the best of Muskoka Living. (id:53086)
Lot 1 Esig Lane
Lake Of Bays, Ontario
Looking for a large lot with amazing privacy! Look no further! Newly created residential/cottage building lot on pristine and peaceful Rebecca Lake - Muskoka! This spectacular lot offers 401 ft of lake frontage and 11 acres of land, assuring you privacy from the neighboring properties. Wide open lake views, a sand and rock shoreline with shallow areas for water activities and deeper sections for boats and your dock. The building site is cleared, level, with a slope to the water, great for a walkout basement. Access is by a seasonal municipal road, which is kept open year-round by the owners on the road. The last portion of the road is a private right-of-way, which can be kept open by the owners on the road. The "Shore Road Allowance" is included, a large savings on this size of lot. With over 13 kms of shoreline on Rebecca Lake and access by boat into Bella Lake, which offers 14 kms of shoreline for hours of boating enjoyment. Both lakes are known for their crystal-clear waters, fishing, and peaceful environment. This is a rare opportunity to find a lot of this size on a fantastic lake system. In the area, you will find many other lakes to explore, 1000's of acres of Crown land, and the Limberlost Forest offering miles of hiking trails and activities. Algonquin Provincial Park is roughly 20 minutes away, and the Town of Huntsville is roughly 20 minutes away, which offers restaurants, shopping, and many activities. Great location for your home or cottage. A place you and your family will cherish for years! The driveway to a cleared building site is complete, and hydro is installed to the building site, saving you thousands of dollars and time! Great lot in a great location and ready to build. Adjoining lot also available for sale. (id:53086)
Lot 2 Esig Lane
Lake Of Bays, Ontario
Seeking a large lot with exceptional privacy! Look no further! Newly created residential/cottage building lot on pristine and peaceful Rebecca Lake - Muskoka! This spectacular lot offers 401 ft of lake frontage and 11.4 acres of land, assuring you privacy from the neighboring properties. Wide open lake views, a sand and rock shoreline with shallow areas for water activities and deeper sections for boats and your dock. The building site is cleared, level, with a slope to the water, great for a walkout basement. Access is by a seasonal municipal road, which is kept open year-round by the owners on the road. The last portion of the road is a private right-of-way, which can be kept open by the owners on the road. The "Shore Road Allowance" is included, a large savings on this size of lot. With over 13 kms of shoreline on Rebecca Lake and access by boat into Bella Lake, which offers 14 kms of shoreline for hours of boating enjoyment. Both lakes are known for their crystal-clear waters, fishing, and peaceful environment. This is a rare opportunity to find a lot of this size on a fantastic lake system. In the area, you will find many other lakes to explore, 1000's of acres of Crown land, the Limberlost Forest offering miles of hiking trails and activities. Algonquin Provincial Park is roughly 20 minutes away, and the Town of Huntsville is roughly 20 minutes away, which offers restaurants, shopping, and many activities. Great location for your home or cottage. A place you and your family will cherish for years! The driveway to a cleared building site is complete, and hydro is installed to the building site, saving you thousands of dollars and time! Great lot in a great location and ready to build. Adjoining lot also available. (id:53086)
230-232 Lake Dalrymple Road
Kawartha Lakes, Ontario
Comfortable 5-Bedroom Waterfront Retreat in the Kawartha Lakes. A darling at Lake Dalrymple! Within an hour of the GTA. Sunset Views & Resort-Style Living. Welcome to your lakeside escape! This spacious 5-bedroom, 2-bathroom home is nestled in the beautiful Kawartha Lakes and offers the perfect blend of comfort, nature, and community. Set within a co-ownership resort, this property provides worry-free living with shared amenities and year-round enjoyment. Step inside to find multiple bright, open-concept living spaces designed for gathering with family and friends. The large deck offers breathtaking sunset views over the water. Whether you're relaxing on the expansive deck or cozying up inside next to one of the wood stoves, the lake is always close at hand. Both kitchens are fully equipped and open to generous dining and living areas. Great for entertaining. With five spacious bedrooms, there's room for everyone, making this an ideal getaway for multi-generational families or shared ownership opportunities. Enjoy the benefits of a co-ownership resort lifestyle, including shared maintenance, community amenities, and a friendly neighborhood atmosphere. Spend your days swimming, boating, fishing, or simply soaking in the peace and beauty of lakeside living. Whether you're looking for a seasonal retreat or a year-round home, this property delivers the ultimate in relaxed, resort-style living all with postcard-perfect sunsets every evening. Don't miss your chance to own a piece of paradise in the Kawarthas! Backs onto Carden Alvar Provincial Park; a 1900 hectare natural space/bird sanctuary. (id:53086)
41 - 11 Laguna Parkway
Ramara, Ontario
Waterfront Townhome Living at Its Finest! Don't miss your chance to own this beautifully updated 3-bedroom, 2-bathroom waterfront townhome in one of the areas most sought-after complexes - complete with an outdoor swimming pool! Step inside to find newer flooring, a stylish shiplapped fireplace, fresh paint throughout, and an open-concept kitchen featuring stainless steel appliances, granite countertops, and modern finishes. The bright main living area walks out to a large deck overlooking the water - perfect for entertaining or soaking up peaceful views. Enjoy your morning coffee or evening wine while watching the boats go by, with your own private boat dock just steps away.The flexible layout offers a rare main floor primary bedroom (or ideal home office), plus an upper-level primary bedroom with serene river views and a 4-piece semi-ensuite. A third spacious bedroom also has amazing wardrobe storage, and a convenient second-floor laundry room completes the upper level.This is true four-season living- swimming, boating, fishing, ice fishing, hiking, and trail riding are all at your fingertips. Local resort amenities and green space right out your back door make it easy to relax and enjoy the lifestyle.Set sail from your canal-side dock and take the scenic route to Lake Simcoe, visiting friends and exploring the beauty of the waterways along the way.Whether you're looking for a weekend getaway or a year-round home, this waterfront gem checks all the boxes. Partial VTB available. (id:53086)
2117 Elana Drive
Severn, Ontario
Christmas Wish List? Wyldwood Estates Gem--Bass Lake Woodlands. Have you ever wanted a cottage which would be perfect for your retirement years? This beautiful 3 bed 3 bath bungalow sits on a private 1A lot, and may be the answer. The Chef's kitchen, w/massive 4'x7' island is the perfect gathering place after a day of skiing, or, kayaking on Bass Lake, The kitchen opens onto the inviting great room complete with stone fireplace and walkout to deck to rear yard. The primary bed w/ensuite and walk in closet is at one side of the house while 2 additional bed separated by a bath are on the other side. Did I mention the 9 ft ceilings? Other features--inside entry to dbl garage, main floor laundry, extra wide staircase to lower level, custom millwork, hardwood floors, finished basement, landscaped entrance and so much more. Only 20 minutes to skiing, minutes to Bass Lake and to trails. This could be the home of your dreams! Stylish, spacious and move-in ready! Minutes to shopping, restaurants and downtown Orillia. (id:53086)
45 Estate Drive
Muskoka Lakes, Ontario
Experience Muskoka living with this beautiful 4-bedroom, 4-bath bungalow situated on 98.43 feet of frontage on Marion Lake. Offering breathtaking views of the calm waters, this property combines comfort, recreation, and convenience in one remarkable package. Inside, the home is designed for both relaxation and entertainment, featuring an indoor gym, private sauna, and a built-in bar perfect for hosting friends and family. The spacious layout provides plenty of natural light, while the two-car garage ensures practicality and storage. Set in a prime Port Carling location, this property sits directly across from the prestigious Port Carling Golf Club, placing world-class recreation right at your doorstep. Just minutes away, you'll find everyday essentials including Foodland, the LCBO, a health clinic, hardware store, and the local post office, making this the perfect balance of privacy and accessibility. Whether its enjoying peaceful lakefront mornings, working out at home, or hitting the greens, this home delivers the ultimate Muskoka lifestyle. (id:53086)
Lkr036 - 1047 Bonnie Lake Camp Road
Bracebridge, Ontario
This beautiful 3-bedroom Resort Cottage sits on a spectacular site in our new development at Bonnie Lake! The new deck with upgraded aluminum rails allows you to enjoy coffee each morning. The tasteful decor, furnishings and appliances, combined with the ample space of The Heron will comfortably accommodate you and your family. The open-concept kitchen and living room complete with kitchen island, allows you to stay connected with your family and guests as you entertain and prepare meals, without feeling left out. Along with the comforts of home, you'll enjoy all-inclusive resort amenities such as the beach, playground, multi-sports court and more.*For Additional Property Details Click The Brochure Icon Below* (id:53086)
10 Brunel Road
Huntsville, Ontario
Ideal location for a commercial building featuring two available lease spaces. One is occupied by a triple-A long-term tenant, while the other is vacant and ready for leasing. This prime location in downtown Huntsville is just steps away from Main Street, the Muskoka River, the renowned swing bridge, and the lively community that Huntsville provides.The upper level boasts a spacious 1,500 square foot bright office area with walk-in entry. It is equipped with fibre internet and phone connectivity. The space includes enhancements such as Caesarstone countertops in the kitchen and bathroom, solid engineered hardwood flooring, and robust interior doors. Additionally, there is a granite entryway and a wood-burning fireplace. The layout comprises three private, roomy offices, a large open workspace, a kitchen area, a bathroom with a shower, and two storage rooms. The renovations are quite impressive. The lower level features a wall of windows providing excellent street front visibility, situated near the intersection of Main Street and Brunel, with a rare and commanding 33 feet of street-level frontage on Brunel Road. The 920 square foot area is designed with three offices, an open common area with a reception space, and one restroom. This property is located in the Central Business District with C7 zoning, allowing for a wide range of permitted uses, and includes six dedicated parking spots. (id:53086)
30 - 10 Winfield Drive
Tay, Ontario
Price is Right! This well-kept 2-bedroom mobile retreat offers a living and dining room combination, 4-piece bath, cozy gas fireplace, gas heat, and central air. Enjoy a low-maintenance lifestyle with access to a community pool and private beach area. Conveniently located close to all amenities, marinas, and beautiful Georgian Bay, and centrally positioned between Orillia, Barrie, and Midland. The perfect place to sit back, relax, and enjoy seasonal living or a weekend getaway. (id:53086)

