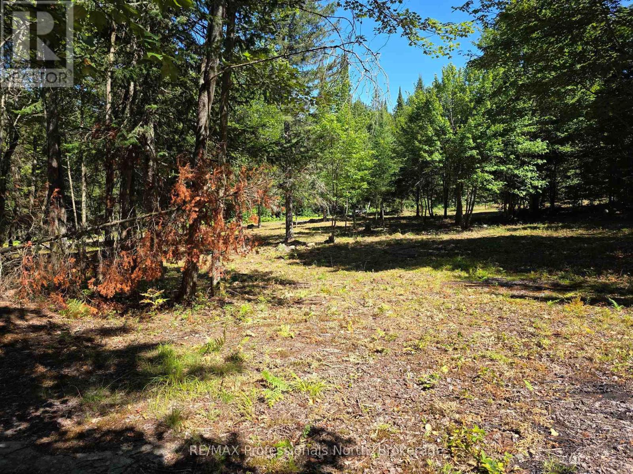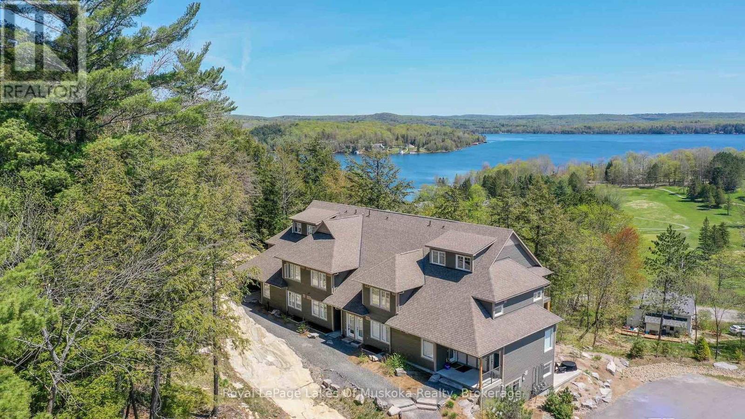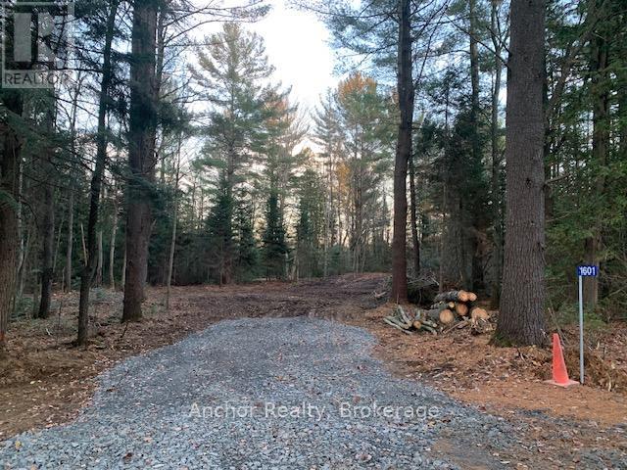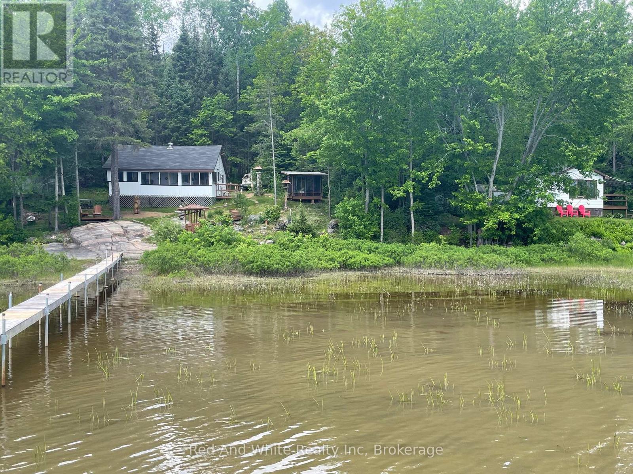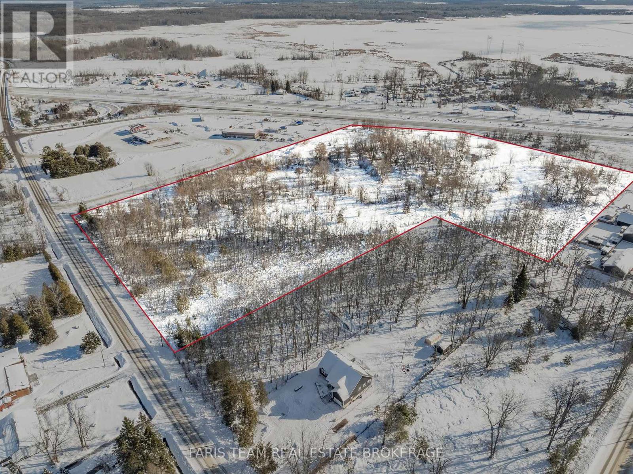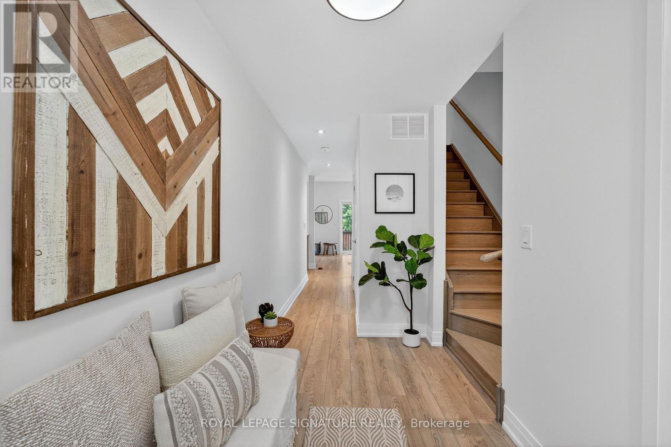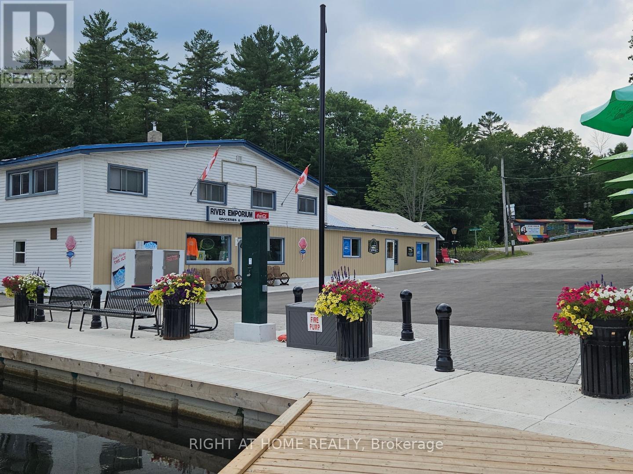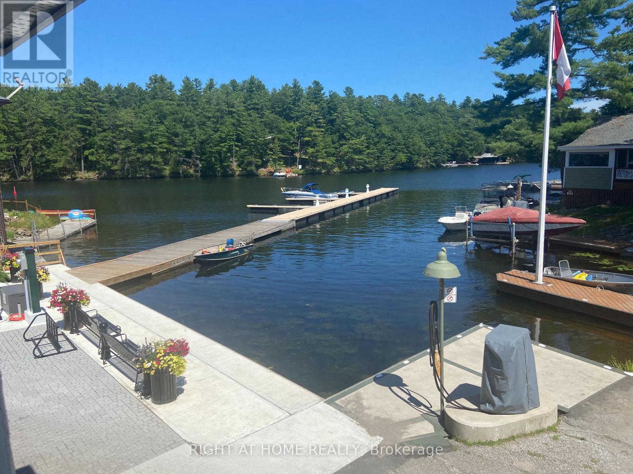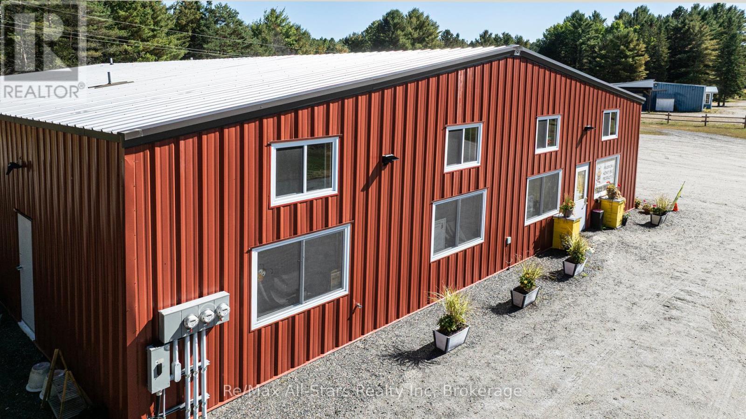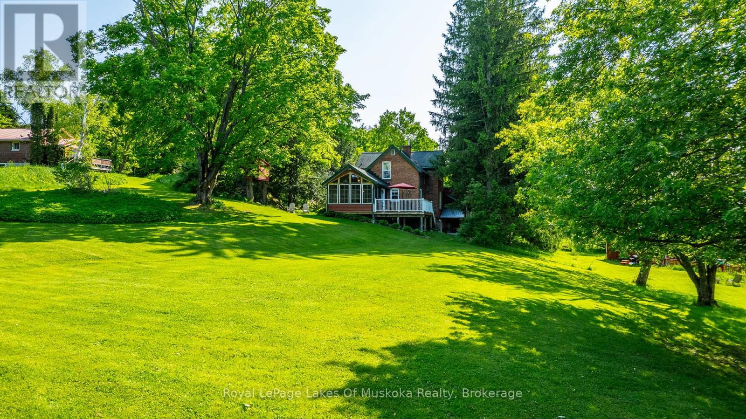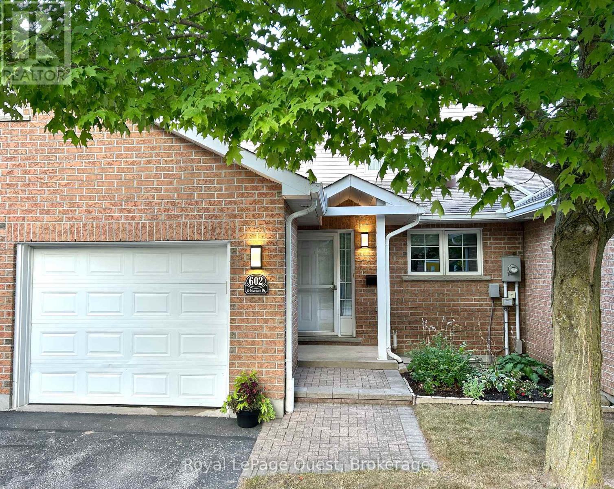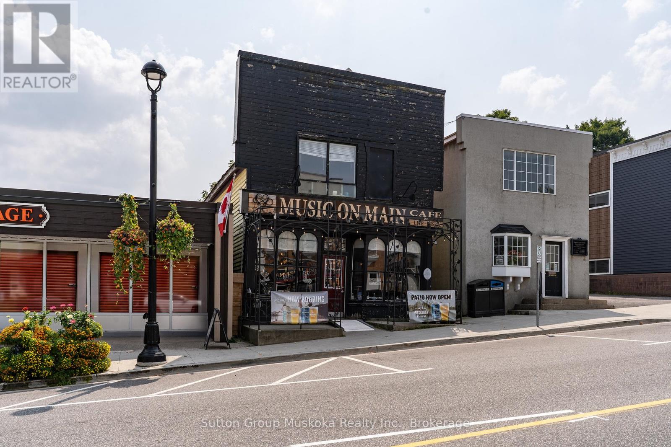00 Whitney Road
Perry, Ontario
This is a supberb building lot with easy acces from the road. There are several builing sites and an area has been partially clearded. There is a raised hill, offering a beautiful view down to the road. The 10.22 acre lot is well-treed, high and dry, on a year round road. Only 20 minutes to Huntsville. (id:53086)
102 - 3 Tree Tops Lane
Huntsville, Ontario
Amazing opportunity to own this beautiful condo close to Deerhurst, built in 2019 and nestled in a private quiet enclave in the heart of all the finest recreational amenities Huntsville has to offer. Just down the street from Hidden Valley Highlands ski hill where you are now a member! Members enjoy a private members lounge at the ski hill and a 300' + sandy beachfront with a beach volley ball court on beautiful Peninsula Lake - part of Huntsville's 4 lake system. You are also now a member of Mark O'Meara a prestigious ClubLink platinum level golf course. Enjoy an incredible new lifestyle in your like new 2 bedroom 2 bathroom condo with upscale finishes. Perfect for pets with high end vinyl flooring and a walk out to your ground level patio facing a wall of trees. So many bonuses- affordable condo fees, in floor heating, gas fireplace, glass shower in ensuite, open concept, designer kitchen, ample storage, and in-suite laundry. Sunlit and thoughtfully designed. Spacious for your relaxation and entertaining apres ski, golf, beach day or just enjoying the sun on your patio while you barbecue. Just across the road from Deerhurst but on a dead end quiet street so you can walk to all the neighbouring restaurants, beach, ski hill, mountain bike trails, hiking trails and more! Also could be a fantastic low maintenance option for an alternative cottage and cover some costs by renting out part time. (id:53086)
1601 Uffington Road
Bracebridge, Ontario
Escape to Your Own Piece of MuskokaDiscover 5.4 acres (2.2 ha) of pristine land just 15 minutes from Bracebridge and Gravenhurst. An ideal balance of convenience and seclusion. Seller will consider VTB as a financing option. This zoned RR-1 property offers a rare opportunity to build not just one, but two dwellings (with size restrictions on the second), perfect for a family retreat, guest house, or income potential. An entrance, driveway, and cleared lot make it easy to start building right away. With hydro at the road, garbage pickup, and school bus service, modern comforts blend seamlessly with the peaceful rural setting. Step outside and experience nature at its finest. The land features two trails leading into a beautiful mix of hardwood and softwood forest, alive with wildlife, moose, deer, turkey, and more. Outdoor enthusiasts will love the nearby snowmobile and ATV trails, offering hundreds of kilometers of adventure across Muskoka, Haliburton, and Huntsville. Water lovers are just minutes from Long Lake, perfect for fishing, boating, or quiet paddling. Prospect Lake and the Muskoka River are also close by, giving you endless options for recreation. Whether you're looking to create a year-round home or a private retreat, this property offers the canvas to bring your vision to life. Your rural retreat awaits. Schedule a viewing today and start building the Muskoka lifestyle you've always dreamed of. (id:53086)
53 Cottage Court
Burk's Falls, Ontario
TWO COTTAGES SIDE BY SIDE ON THE VERY POPULAR PICKEREL LAKE. A very rare find that won't last long! The main cottage is 533 sq.ft and the second 386 sq.ft. guest house is just down the waterfront pathway. The 265' dock will accommodate all your boating needs. The morning sunrises are absolutely breathtaking from both cabins! Come see for yourself ... book a showing today, you won't be disappointed. (id:53086)
15 Quarry Road
Tay, Ontario
Top 5 Reasons You Will Love This Property: 1) Discover a rare opportunity to acquire a premium investment lot ideally situated in a serene rural setting, this remarkable parcel of land offers potential for growth and development, making it a standout choice for savvy investors and visionaries 2) Enjoy the benefits of rural zoning, which provides a broad range of permitted uses 3) Benefit from exceptional visibility with significant exposure along Highway 400 ensuring high traffic flow and easy accessibility 4) The property is conveniently accessible from both directions off the Highway 400 exit, allowing for seamless entry and exit, providing maximum convenience for any planned developments or business operations 5) With a zoning classification that permits a wide array of uses, this lot offers remarkable flexibility. (id:53086)
4 - 393 Manitoba Street
Bracebridge, Ontario
Muskoka Living! Experience the perfect blend of comfort and convenience in this stunning townhome located just minutes from downtown Bracebridge. Granite Springs offers an exceptional lifestyle with outdoor adventures right at your doorstep. Explore breathtaking waterfalls, pristine beaches, scenic bike trails, and renowned golf courses. Enjoy boutique shopping and delightful dining options, all within a short drive. Step inside this bright, freshly painted unit to engineered hardwood flooring and pot lights that enhance the home's bright and airy atmosphere. The spacious open concept living, dining area features a large island with additional storage and walk-out to the private backyard, perfect for relaxing evenings at home. Enjoy the convenience of upstairs laundry, making everyday chores a breeze. The primary bedroom features a large walk in closet, ensuite washroom with a walk in shower, double sink and modern soaker tub. A covered porch with a walkout deck and a gas BBQ outlet invites you to enjoy alfresco dining and entertaining in your private outdoor space. The clubhouse includes a pool table, party room, gym, library and outdoor recreation area overlooking the meticulously maintained gardens for additional entertainment space and social events in this family friendly community. This townhome is ready for you to move in and start enjoying life in this vibrant community. Don't miss your chance to own this beautiful townhome in Granite Springs, where nature and urban amenities coexist. Photos are of the model unit #7. (id:53086)
1725 Earl Haid Avenue
Severn, Ontario
This is a great opportunity to own a home with commercial potential and live in cottage country on the water. Prime Commercial Opportunity Looking for the perfect location to elevate your business? a versatile commercial property offering immense potential for a variety of ventures. Property Highlights: Strategic Location: Situated in the growing Severn Township, this property benefits from excellent visibility and accessibility, ensuring your business gets noticed. Enjoy easy connections to major routes, making commuting and logistics a breeze. Flexible Space: With ample square footage, this property can be adapted to suit diverse needs, whether you're planning retail operations, office space, a service-based business, or a combination. The layout provides the flexibility to design a space that perfectly aligns with your vision. High Growth Area: Severn Township is experiencing significant development and population growth, offering a thriving customer base and a dynamic economic environment for businesses to flourish. Investment Potential: Capitalize on the increasing demand for commercial properties in this rapidly expanding region. Represents a smart investment for both owner-operators and investors alike. Ideal for Retail Store Service Businesses. Don't miss this chance to establish or expand your business in a prime Severn Township location. Offers the space, location, and potential you need to succeed. Water view residence on Severn River with bonus commercial property on main floor. Almost 1600 square feet 3 bedroom, 2 bathroom residence on second floor plus seasonal rental Bunkie. Large walk in beer cooler. Many chattels and fixtures included. Currently store closed for the season. Screened in second floor porch to relax with morning coffee. Street freshly paved and redone waterfront pavers. Township owned dock for boaters to stop and shop. Has had recent renovations. Primary bedroom with large walk in closet, ensuite with laundry. Property sold as is. (id:53086)
1725 Earl Haid Avenue
Severn, Ontario
Escape to Lakeside Living! Discover your dream home in the heart of Ontario's stunning cottage country! This charming property at 1725 Earl Haid in Severn Township offers the perfect blend of tranquility and convenience, ideal for families, retirees, or anyone seeking a peaceful retreat. Imagine: Spacious and inviting interiors perfect for entertaining or relaxing with loved ones. Separate Bunkie for guests or Airbnb rental. A waterfront lot providing ample space for outdoor activities, gardening, or simply enjoying the fresh air. On the Severn River with good proximity to the shimmering waters of Lake Couchiching and Lake Simcoe, offering endless opportunities for boating, fishing, and watersports. Easy access to local amenities including shops, restaurants, schools, and parks, ensuring all your daily needs are met. Enjoy the vibrant community of Severn Township, known for its friendly atmosphere and picturesque landscapes. 1725 Earl Haid is more than just a house; it's a lifestyle. Experience the joy of lakeside living without sacrificing modern comforts. Don't miss this incredible opportunity! Whether you're looking for a year-round residence or a fantastic weekend getaway, this property has it all. Water view residence on Severn River with bonus commercial property on main floor. Almost 1600 square feet 3 bedroom, 2 bathroom residence on second floor plus seasonal rental Bunkie. Large walk in beer cooler (not in use). Many chattels and fixtures included. Currently store closed for the season. Screened in second floor porch to relax with morning coffee. Street freshly paved and redone waterfront pavers. Township owned dock for boaters to stop and shop. Has had recent renovations. Primary bedroom with large walk in closet, ensuite with laundry. Property sold as is. This is a great opportunity to own a home with commercial potential and live in cottage country on the water. (id:53086)
25754 35 Highway
Lake Of Bays, Ontario
Prime Muskoka Commercial Opportunity - Multi Units in this 4500 sq.ft. constructed newer commercial building. Located in a well-established tourist area with excellent highway visibility. Bring your ideas! C-1 zoning allows for a comprehensive list of uses such as retail stores, offices, restaurants, storage units, health care, fitness, winery/brewery, craftsman, contractor establishment plus many more uses. The current layout has 3 retail/ office/ spa/ gallery units and a large separate unit for various uses; kitchen, catering, restaurant, woodworking, wine making etc The building has the potential to accommodate 6 rental units besides the current configuration. Level, 3.6 acres allow for potential further expansion on the property including a residential home. Dwight has many new housing projects being constructed and these new homes will bring a large year-round population to complement the large area cottage and tourist populations. The bustling village of Dwight has many convenient amenities including local bakeries, restaurants, unique shops, LCBO, grocery market with pharmacy, gas station, marinas, building/hardware store plus nearby trails, OFSC snowmobile & ATV trails. Other community amenities include a public school, library, community centre, township office, churches and a seniors recreation hall. Lake of Bays is cherished for its wonderful beach, fantastic boating, watersports plus trout fishing! In the township of Lake of Bays, there are 100 lakes and close to large tracts of crown land for adventure and exploring. A location you can't beat and within a 15-minute drive to the Town of Huntsville, Limberlost Forest Reserve Trails and the West gate of Algonquin Park. The current owners are retiring their business Honey products and Honey Wine Meadery and there is a delightful restaurant operating in one of the units. (id:53086)
229 Fraserburg Road
Bracebridge, Ontario
Set on a level 1.09-acre sprawling lot along Fraserburg Road, this distinguished century home offers 2,000+ square feet of living space, an attached single garage with storage loft, and the convenience of municipal water and sewer services. The front porch leads into a gracious interior with original narrow plank hardwood flooring and detailed wood trim. The elegant living room is anchored by a natural gas fireplace and flows seamlessly into a formal dining room. The updated eat-in kitchen features warm wood cabinetry, modern appliances, and direct access to both a side-entry porch and a remarkable 16x16 screened Muskoka Room with vaulted ceiling and hardwood floors. French doors open to a large rear deck, creating a seamless connection between indoor and outdoor living. A stylish 4-piece bathroom with linen closet and modern vanity completes the main level. Upstairs, the carpeted second floor includes three well-appointed bedrooms and a bright sitting area. The private primary suite with original hardwood, accessed through a dedicated lounge or reading room, includes a secondary staircase leading to the kitchen below. Two additional bedrooms, each with closets, complete the upper level.The lower level features a walk-out to the rear yard, a recently renovated family room finished with ceramic tile, a modern 3-piece bathroom with built-in storage, and separate utility, storage, and laundry areas. The backyard is a picturesque retreat, with wide open lawn, mature trees, and elevated views that create a peaceful, park-like setting. This is a rare opportunity to own a stately and enduring residence that gracefully balances heritage character with contemporary comfort. All of this is just minutes from downtown Bracebridge, with easy access to schools, shopping, restaurants, and community amenities. Recent upgrades include a natural gas fireplace 2004, windows 2005, basement renovations 2003/2009, Muskoka Room 2006, shingles 2016, Gas-fired hot water boiler Nov 2025. (id:53086)
602 - 55 Museum Drive
Orillia, Ontario
Spacious, bright "bungaloft" townhouse in the retirement community of the Villages of Leacock. Just shy of 1,700 square feet of above ground living space, this property has two bedrooms, each with their own ensuite bathroom, a main level living/dining area that has a walk-out to a private back deck and a large loft area. The basement offers an additional 800+ square feet (approx.) currently used for storage and utilities but can be converted into additional living/recreational space if desired. This unit has in suite laundry on the main level and a garage. Located with convenient access to parks, walking trails, Lake Couchiching & Lake Simcoe, grocery stores, downtown Orillia and the many amenities it has to offer. (id:53086)
7 Main Street W
Huntsville, Ontario
What a wonderful opportunity to own a piece of Historical Downtown Huntsville. This Main Street location in Muskoka, offers a great space both inside and outside to accommodate your ideas of what you want to bring to the town. Currently used as a live music venue / bar , the casual sitting atmosphere leads to an awesome patio. So many ways to utilize this open outside area. Current liquor license does cover outside tables at the entry , the main level and the patio. Also features a kitchen to provide some food for your patrons . The upstairs is a great space for the nights you work late with its own bedroom and bathroom . This building is zoned CBD. Please see documents for allowable uses. The Seller is willing to leave almost ALL contents for the next Buyer to start right back up! (id:53086)

