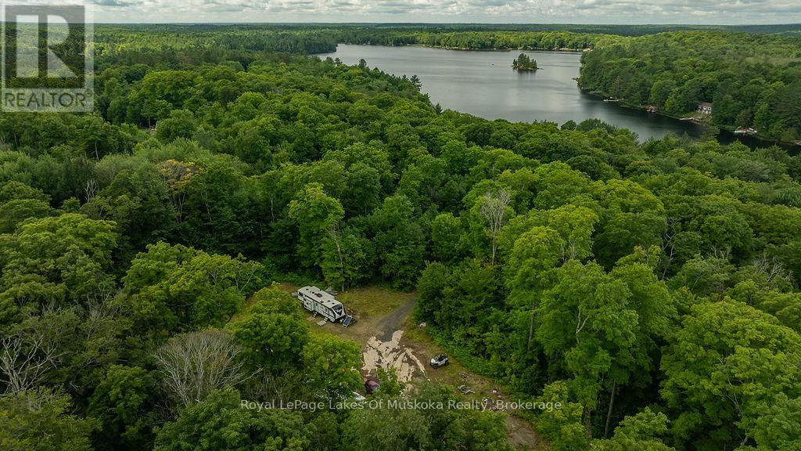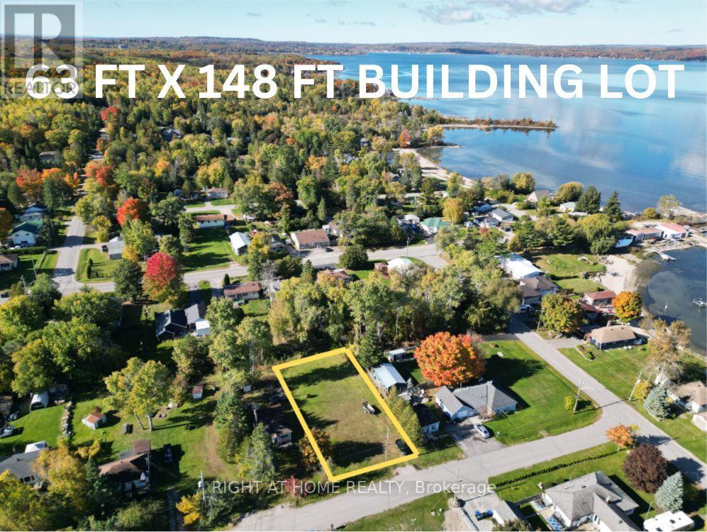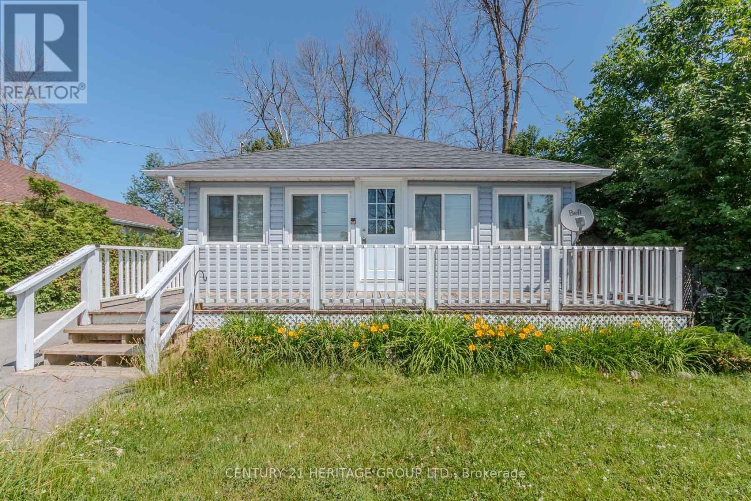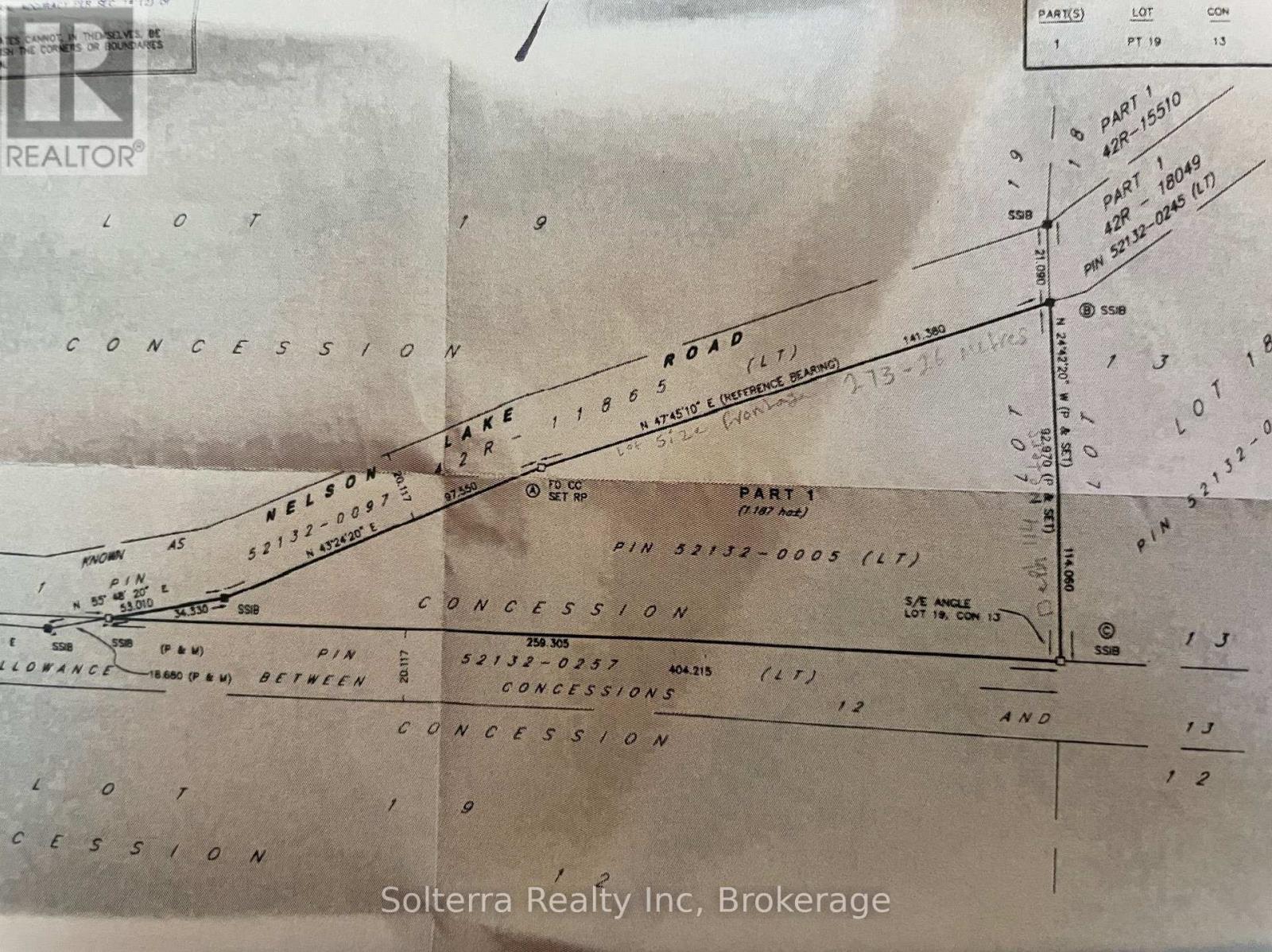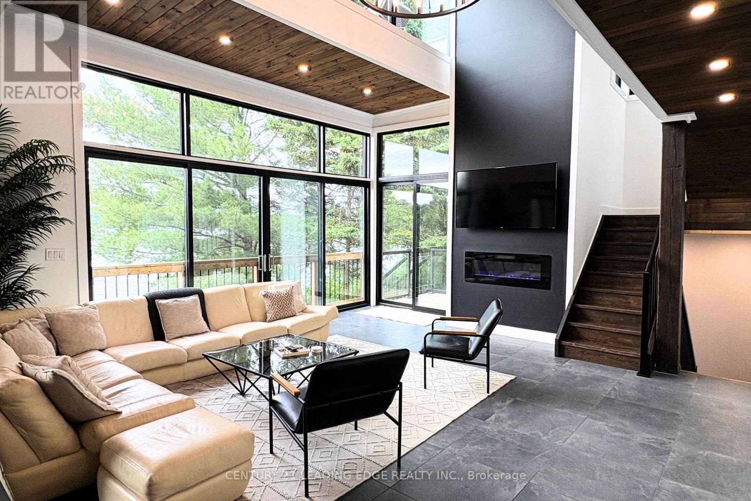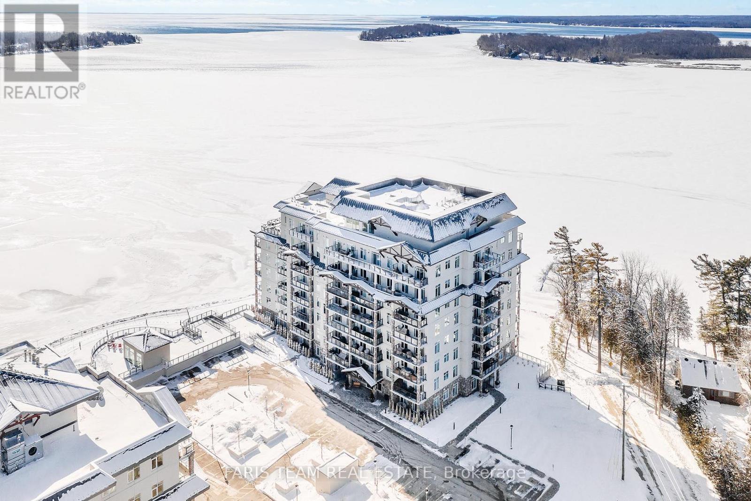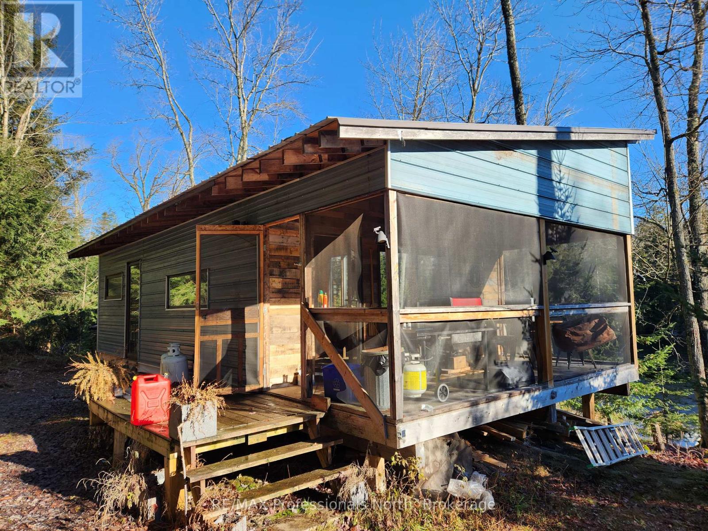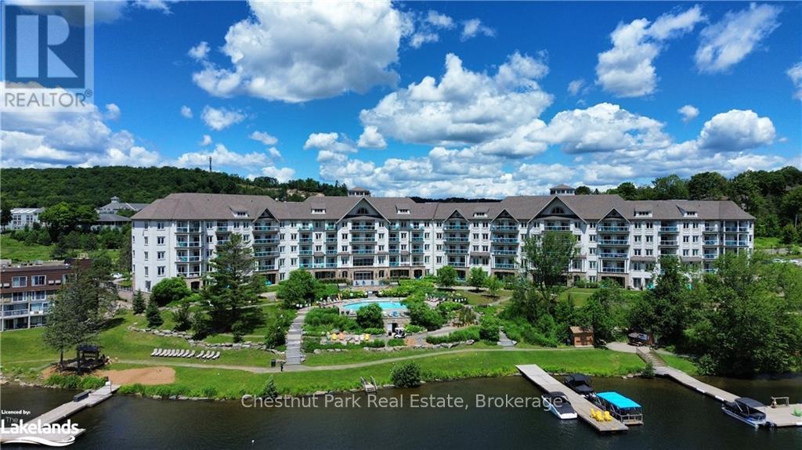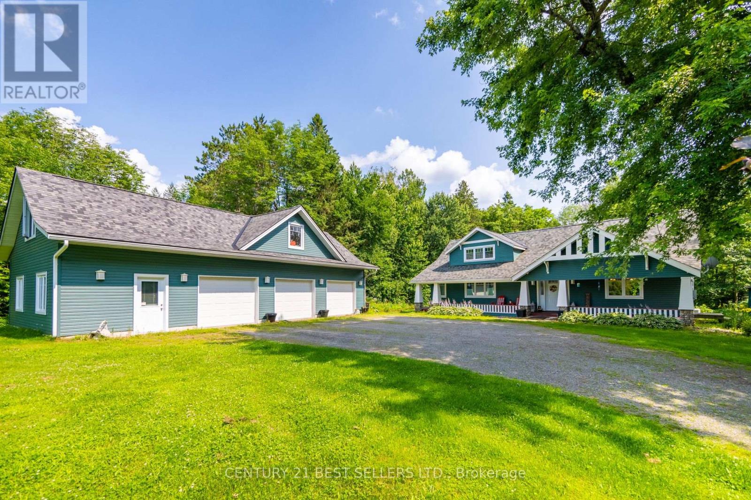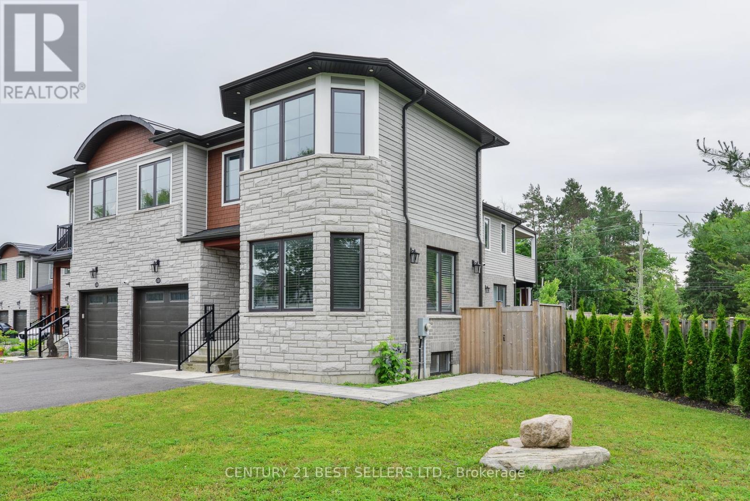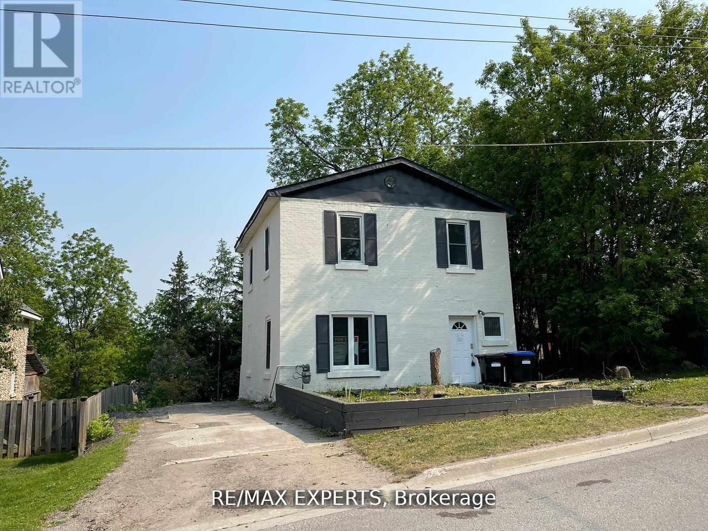000 Dickie Lake Road
Lake Of Bays, Ontario
This beautiful 7-acre lot offers the perfect setting for your future home or cottage, combining natural beauty, privacy, and convenience. A driveway leads into a large open clearing surrounded by mature hardwood bush, with lovely natural smooth stone landscaping throughout. Whether you're planning to build now or in the future, the land is ready for you to make it your own. Just a short walk brings you to public access on Dickie Lake ideal for swimming, paddling, or casting a line on a peaceful afternoon. The property has easy year-round access and is only minutes from Baysville, a warm and welcoming community known for its active lifestyle. Baysville is a great fit for semi-retired individuals or anyone seeking a slower pace with plenty to do. The village features a strong community group, an excellent library, curling club, arena, and so much more. Enjoy all four seasons in this popular recreational area, with snowmobiling and skiing in the winter, hiking and boating in the summer, and fall colours that rival anywhere in Ontario. Plus, you're only a short drive to Bracebridge, Huntsville, and the scenic trails and wilderness of Algonquin Park. This is a rare opportunity to enjoy the best of Muskoka living, surrounded by nature and community. (id:53086)
136 Limestone Road
Tay, Ontario
EXCLUSIVE BUILDING RIGHTS(NO BUILDING HOLD), Build Your Dream Home Steps from Georgian Bay! Discover an incredible opportunity in the sought-after community of Port McNicoll. This cleared and leveled vacant lot was SELECTED IN THE EXCLUSIVE LAND LOTTERY, GRANTING VALUABLE BUILDING RIGHTS - a rare find in this growing, desirable area. Just steps from the sparkling shores of Georgian Bay, this property is the perfect spot to build your dream home, cottage retreat, or investment property. Enjoy the peaceful charm of small-town living while staying close to Midland's shops, restaurants, marinas, beaches, and scenic nature trails. Surrounded by newer homes and offering potential bay views, this lot provides the perfect blend of tranquility and convenience. Don't miss this unique chance to secure your piece of paradise near the shores of Georgian Bay! (id:53086)
1253 Ramara Road
Ramara, Ontario
Cozy 2-bedroom, 1-bathroom cottage/home nestled on the shores of beautiful Lake Simcoe. This small, cottage-like home offers a warm and inviting atmosphere, perfect for weekend getaways or year-round living. Fantastic opportunity for a first time buyer looking to get into the market. Step inside to discover vaulted ceilings adorned with rustic wood decor. The combined living and dining area is bathed in natural light from the south-facing windows, offering breathtaking views of the lake. Enjoy morning coffee or evening sunsets from the comfort of your living room or on your front porch. For those warm summer days, head down a set of stairs to the waters edge with direct access to the lake. The property also features a handy backyard shed, perfect for storing lake gear or gardening tools. Whether you're looking for a peaceful retreat or a lakeside adventure spot, this charming cottage delivers the best of both worlds. Don't miss the chance to make this Lake Simcoe gem your own! (id:53086)
1311 Nelson Lake Road W
Magnetawan, Ontario
2.93 Acres in Magnetawan Ready to Build! Dreaming of privacy, nature, and adventure? This pie-shaped lot in the District of Parry Sound offers vacant land perfect for your future home or weekend escape. The property has hydro, a drilled well, a driveway permit, phone, and internet; it's ready to go! Enjoy hunting, fishing, and ATV trails right from your doorstep. Just 30 minutes to Burks Falls for all your essentials. Hunters and outdoor lovers don't miss this one! (id:53086)
34 Ottawa Avenue
South River, Ontario
Welcome to 34 Ottawa Avenue, an extraordinary newly built waterfront retreat nestled on the pristine shores of Forest Lake in the charming community of South River in Parry Sound. This rare offering is more than just a waterfront home, it's a fully operational short-term rental business with a proven track record of impressive income, making it ideal for investors and lifestyle seekers alike. Designed with both comfort and luxury in mind. This expansive modern residence accommodates up to 14 guests, making it perfect for large families, vacation groups, or rental clients seeking an unforgettable lakeside getaway. Inside, you'll find a stunning modern layout, high-end finishes such as leathered countertops, 20' ceiling height with floor-to-ceiling fireplace, and ample space for entertaining and relaxation. Step outside and immerse yourself in the natural beauty that surrounds you. The property boasts clean, clear water ideal for paddleboarding, swimming, and boating, along with a private sandy beach where guests can unwind and enjoy the serenity of lake life. The second-story lounge decks provide the perfect vantage point for taking in panoramic views of Forest Lake, an unforgettable backdrop for morning coffees or evening sunsets. Whether you're looking to expand your investment portfolio with a thriving, high-performing vacation rental or seeking a luxurious family compound on the water, 34 Ottawa Ave. delivers both lifestyle and income in one exceptional package. Don't miss this opportunity to own a one-of-a-kind waterfront gem with endless potential. (id:53086)
604 - 90 Orchard Point Road
Orillia, Ontario
Top 5 Reasons You Will Love This Home: 1) Start your day with breathtaking, unobstructed views of Lake Simcoe and Lake Couchiching from your private balcony, sunrise coffees and sunset reflections never looked better 2) Resort-style living awaits with 500' of private waterfront, an outdoor pool and hot tub, rooftop terrace, fitness centre, sauna, library, guest suites, social rooms, and dock rentals just steps away 3) The chef-inspired kitchen blends beauty and function with quartz countertops, stainless-steel appliances, and a smart layout that makes entertaining effortless and everyday meals a pleasure 4) Offering ease and elegance, this turn-key condo includes two parking spaces, a storage locker, and a low-maintenance lifestyle just 10 minutes from downtown Orillia and Casino Rama, and only 90 minutes from the GTA 5) Inspired by South Beach style, the sleek interior features dark flooring, high-gloss cabinetry, 8' doors, and an open-concept layout designed for modern living, just bring your suitcase and embrace the lake life. 1,236 above grade sq.ft. (id:53086)
Lot 32 Concession 5
Bracebridge, Ontario
If you are looking for a beautiful piece of Muskoka solitude with ponds, a running stream with waterfalls and insulated cabin overlooking a spring fed pond - you have found it! 173+ acres of trees, rock and water setwell back into the wild abutting 100 acres of crown land, situated 12 minutes from Bracebridge with access to OFSC trail to your driveway. Zoning is RU (Rural). There is an existing network of trails for ATV or hiking. This would be an ideal hunt camp or getaway into nature. There is a separate bunkie for extra guests, a shed, woodshed and even a tree fort for the kids! Wonderful neighbours who all respect each other's space and pitch in to keep the road open. The road is very easy to drive on with any vehicle and also ATV or snowmobile in winter. It's also ideal for anyone wanting to experience off-grid living. This is an opportunity to live with the wildlife and experience the animals in their own habitat. Cabin is 477 sq ft and bunkie is 90 sq ft. Please beaware that you cannot bring Hydro to this lot and that you cannot live there year-round. It is a woodland retreat only. The road is not plowed in winter. (id:53086)
330 - 25 Pen Lake Point Road
Huntsville, Ontario
Now is your chance to experience living the Muskoka life! Take advantage of the convenience of condo living at Lakeside Lodge on Peninsula Lake, in the prestigious 760-acre Deerhurst Resort. This 1-bedroom, plus den fully furnished condo, allows you to get into the Muskoka market year-round with wonderful resort amenities at your fingertips. Featuring a full kitchen, dining area, well appointed bathroom (including a locker closet in the bathroom with your own private stacked washer and dryer!), a gas fireplace for cozy fall and winter nights and exterior balcony to savour your morning coffee, you will feel right at home. Experience a carefree lifestyle with access to various amenities, including gym, laundry facilities, common spaces, outdoor pool and waterfront access to Peninsula Lake. Deerhurst Resort offers amazing outdoor amenities year around for everyone to enjoy including swimming, canoeing, hiking trails, beach volleyball, golfing, tennis and so much more. Located just outside of Huntsville, you're minutes away from trendy shops, tourist spots and restaurants. Outdoor enthusiasts will appreciate the cross-country skiing trails, golf courses on property and the close proximity to Hidden Valley Ski Club, Algonquin Provincial Park and Arrowhead Provincial Park. Perfect for first-time homebuyers, investors, or those looking to fulfill their waterfront dreams without having to worry about upkeep and maintenance. This condo is currently part of the resort rental program, allowing you to generate income when you're not using the condo. HST is applicable to the purchase price. (id:53086)
1622 Houseys Rapids Road
Gravenhurst, Ontario
Nestled discreetly among the whispering pines, this four-season haven graces the serene banks of the Kahshe River. Here, luxury meets convenience & every detail whispers refinement. Step beyond your threshold & into a world of aquatic wonder. Whether you seek the gentle lapping of Kahshe Lake or the hidden coves of Bass Lake, direct access to both are yours to explore. With convenient access to local boat launch & your own private dock, going for a boat ride becomes hassle free. Inside, discover three cozy bedrooms, two baths, and an inviting eat-in kitchen beckons culinary delights. The dining/living room, family room, & loft-provide havens for connection and quiet reflection. An oversized three-car garage awaits, complete with a loft & bonus room stand ready to house your passions. Seamlessly transition between indoor & outdoor living, lounge on the sunny south-facing deck, sip morning coffee in the gazebo or unwind by the river's edge. Stay connected with high-speed internet & whole home Generac Generator. Just 15 minutes from the charming town of Gravenhurst, this retreat offers tranquility without compromise. Orillia is a short 30-minute drive. This is Muskoka's heart-a sanctuary where modern comforts blend with the natural world. Book your private tour today & let the whispering pines and shimmering waters embrace you. See Video. (id:53086)
181 Anglo Street
Bracebridge, Ontario
One of a kind, Spectacular End Corner Unit Townhome! In the beautiful Bracebridge you'll find yourself living the Muskoka Dream. Public water access to the Muskoka river. This reputable builder has made his mark, with his luxury end finishes. This corner unit stands with 9 Ft ceilings throughout the home. 4 Bedrooms & 5 Bathrooms includes a separate entrance from the garage to the finished lower level for guests, family or potential rental income. The backyard Oasis consists of a fully fenced yard with a covered patio, 6 monitor camera systems, ceiling speakers, alarm systems and door code for easy access. Don't miss this opportunity to own this once of a kind home in Bracebridge Muskoka!! (id:53086)
39 Toboggan Hill Drive
Orillia, Ontario
Welcome to this charming 4 bedroom 2 full bathroom detached home, nestled in a family oriented and family friendly neighbourhood. The subject property is located in one of the most desirable neighbourhoods in Orillia's West Ward. This quiet family friendly cul-de-sac location offers a high degree of privacy, excellent neighbours, and is situated at top of a hill, mitigating flood risk. This prime location adds significant value to the property.The property itself offers a large and spacious living and dining area with new flooring. The renovated kitchen boasts a new quartz countertop and new cabinets with hardwood drawers providing ample storage. All new appliances in the kitchen.Beautiful brand new stairs, and renovated full bathroom on the main level.Finished basement plus a large den/office, a bedroom, and a full bathroom, with a large living space and partial new pot lights installed.Brand new paint throughout the house. Roof - 2023 Furnace -2020 Ac -2024 (id:53086)
509 Nottingham Street
Tay, Ontario
Welcome to This Stunning Fully Renovated Residence Nestled in One of the Area's Most Prestigious and Sought-after Communities. This Charming Two-storey Home Sits on a Spacious 40 X118 Ft. Lot and Offers a Perfect Blend of Timeless Character and Modern Upgrades. Inside,You'11 Find Three Spacious Bedrooms, Enhanced by Original Stained Glass Accents That Add Warmth and Historic Charm. The Entire Home Features Brand New Flooring, Freshly Painted Walls, and Pot Lights Throughout, Creating a Bright and Inviting Ambiance in Every Room. the Heart of the Home is the Beautifully Upgraded Kitchen, Complete With Quartz Countertops, Sleek Cabinetry, and Modern Finishes-perfect for Cooking and Entertaining. The Washrooms Have Been Newly Completed With Tasteful Design and High-end Fixtures, Offering Comfort and Style Throughout. Enjoy the Added Convenience of Second-floor Laundry and a Functional Layout That Flows Seamlessly From Room to Room. Step Outside to an Expansive Backyard, Ideal for Outdoor Living, Gardening, or Simply Relaxing With Family and Friends. Located Within Walking Distance to Scenic Trails, Serene Lakes, and Top-rated Schools, This Property is Perfect for Families, Nature Lovers, and Boating or Fishing Enthusiasts Alike. Don't Miss This Rare Opportunity to Own a Move-in-ready Home That Has It All-character, Location, and Quality Craftsmanship. Book Your Private Showing Today! New Metal Roof (2020), New Flooring (2023) , New Kitchen (2023) , Pot-Lights (2023) (id:53086)

