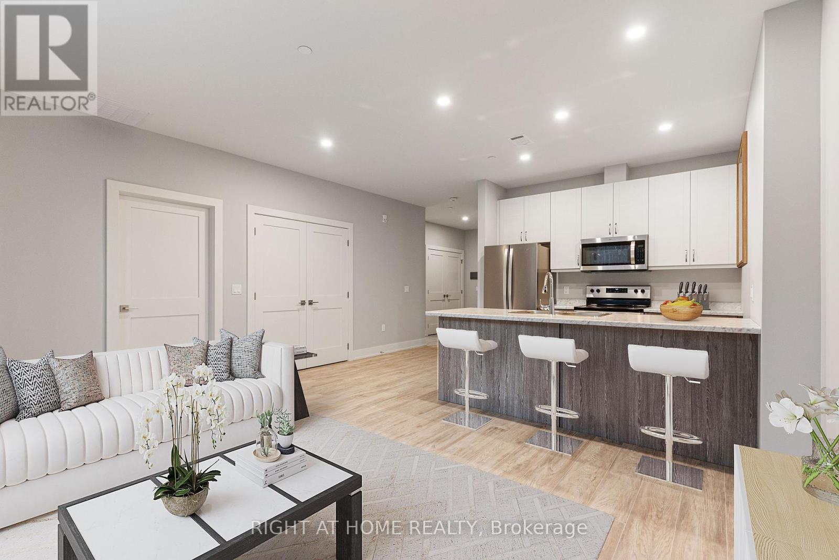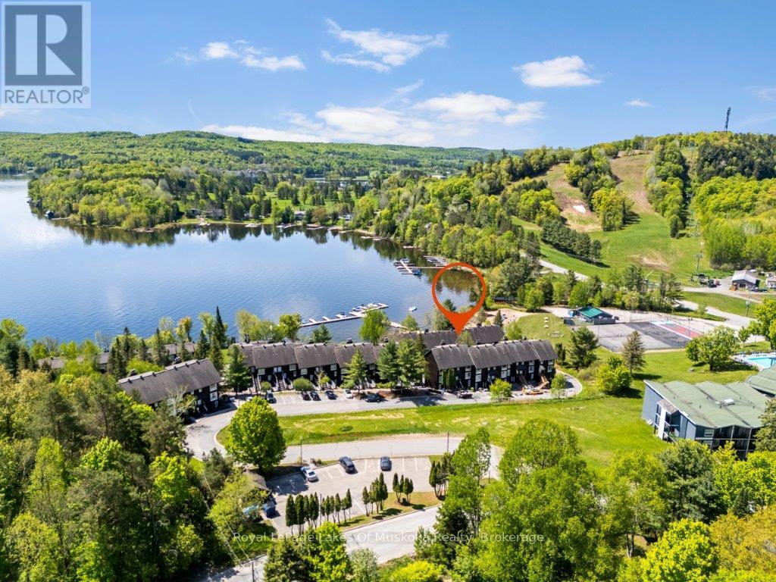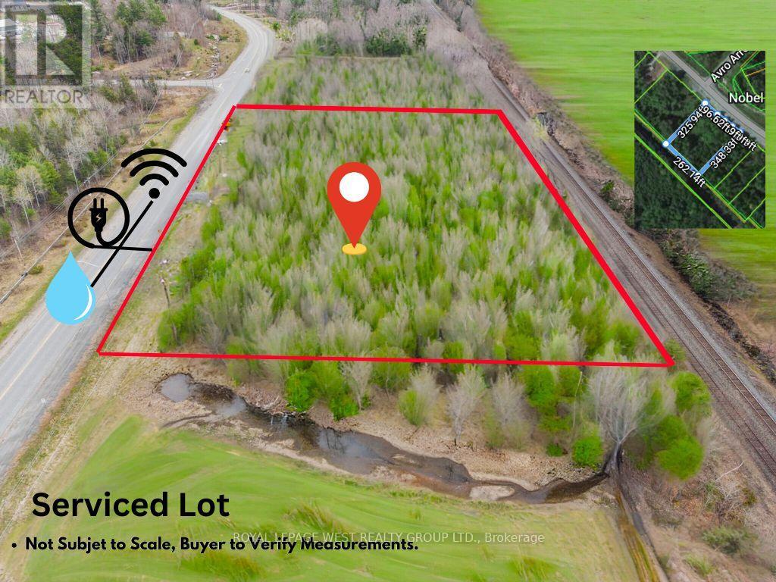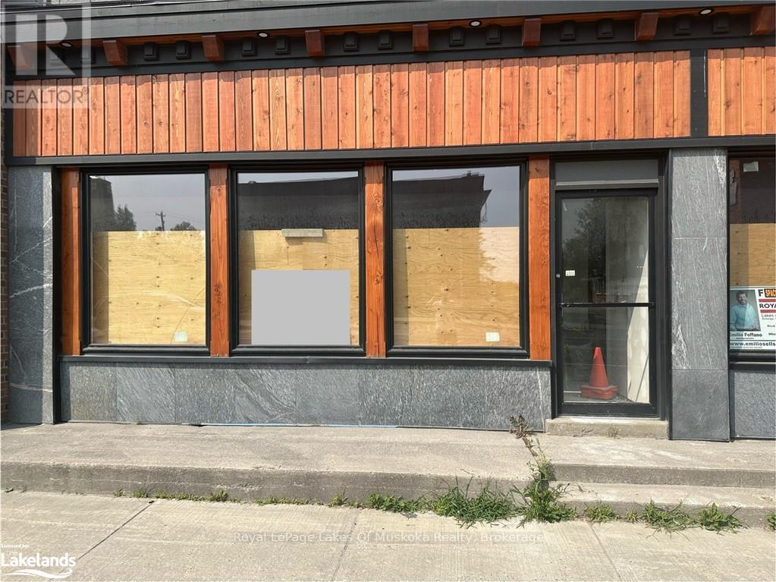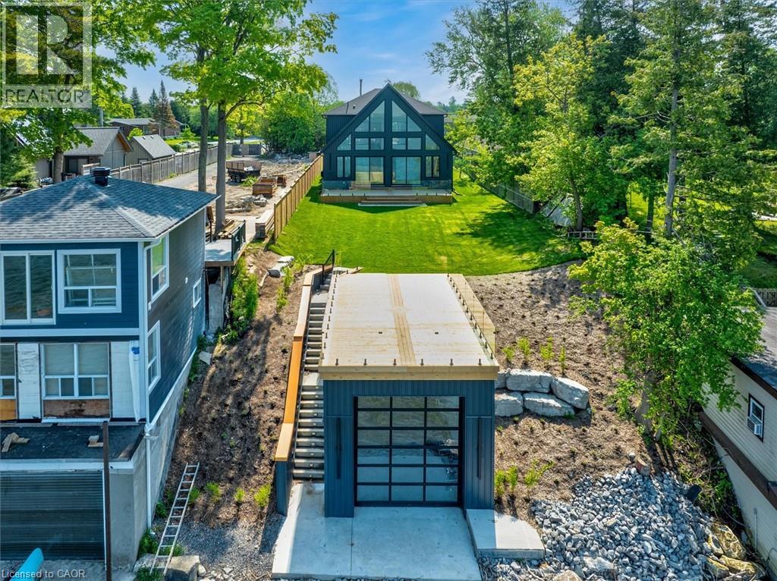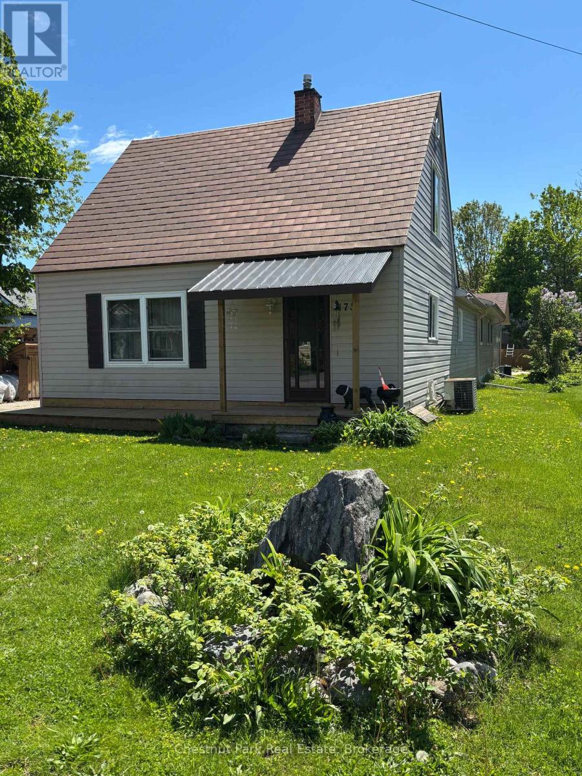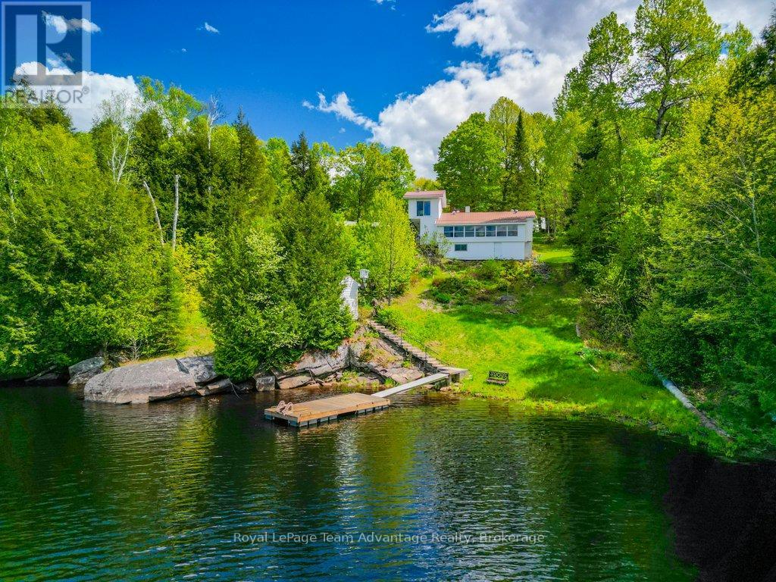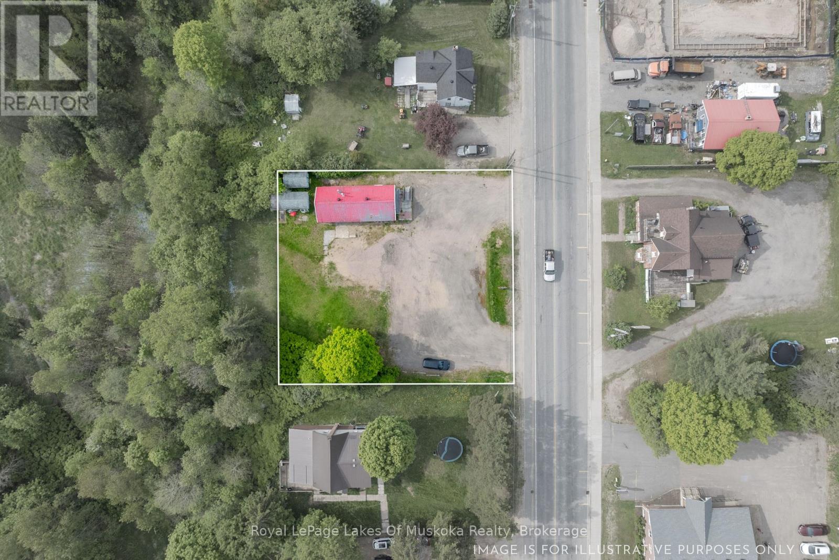107 - 18 Campus Trail
Huntsville, Ontario
Discover The Alexander at Campus Trail, where this first-floor condo shines with a spacious 1-bed plus den layout and 2 full baths across nearly 1000 sq ft. Modern luxury meets practical design, complete with high-end stainless steel kitchen appliances. Crafted with both style and practicality in mind, this modern sanctuary is kitted out with all the latest must-haves. You'll love the wide-open feel of the living, dining, and kitchen areas. Bask in the natural light from large windows, and step out to a serene patio. Embrace smart-home tech, keyless entry, and energy-efficient ICF construction. Charge your EV at your own spot prewired for a 240V plug, store gear in a heated locker, The Alexander doesn't skimp on amenities, with a social room perfect for hosting, and outdoor delights like a firepit lounge, a pickleball court and many nature trails. Located in Huntsville, you're amidst Muskoka's calm and town conveniences. Say goodbye to shoveling snow, and hello to your new lifestyle. You get the tranquility of Muskoka with the convenience of countless town amenities - all within easy reach, including a hospital for your peace of mind. So don't let this gem slip away - it's ready to be called your new home. (id:53086)
30 Turner Drive
Huntsville, Ontario
Welcome to Hidden Valley Chalets, a stunning 4-season retreat set on the sparkling blue waters of Peninsula Lakepart of a beautiful 4-lake system in Muskoka. This tastefully furnished 3-bedrm, 2-bath home with an attached heated garage is nestled in an enclave of fine homes, & beside Hidden Valley Ski Hill. Step inside and discover a spacious, open-concept living area with vaulted ceilings, bright windows, and a cozy wood-burning fireplace. The upgraded kitchen is designed for both style and function, boasting quartz countertops, custom cabinetry, and a separate eat-in area, complemented by a dining room, perfect for entertaining family and friends. Each floor offers its own private balcony, providing breathtaking, south-facing views of Peninsula Lake & Ski hill inviting you to relax outdoors. The primary suite is a true retreat, complete with generous windows, a four-piece ensuite, a private balcony, laundry area, and a huge storage space. The bedrms have been refreshed with upgraded carpeting, and there is newer air conditioning and furnace. Enjoy the expansive sandy beachfront and docking, as well as shared amenities including private waterside storage & launch for your kayak, canoe, and paddleboard, tennis courts, pool, and a firepit for evening gatherings. Designed for both relaxation and adventure, offering ample room for family and guests. Beyond your doorstep, embrace the best of Muskoka living. Explore boutique shops, restaurants, and cafes, or immerse yourself in local art and culture. Take a stroll downtown, visit nearby provincial parks, catch a show at the Algonquin Theatre, or sample a local microbrewery. Outdoor enthusiasts will love the local trails and the endless opportunities for skiing, boating, sailing, biking, hiking, swimming, golf, hockey, and curling. Perfect for all ~ a full-time residence, energetic weekenders, ambitious professionals and active retirees. This property offers an excellent rental income. Ask the listing agent for details. (id:53086)
Lot #1 - 196 Ecclestone
Bracebridge, Ontario
Rare Development Opportunity for semi-detach on Muskoka!This property offers the unique opportunity to build two semi-detached homes across two premium parcels. All severance approvals are in place, along with conditional site plan approval, making this a truly shovel-ready project. Just steps from the river, boat launch and walking distance to downtown shops and restaurants, this location offers the perfect blend of lifestyle and convenience. Whether you're a builder, investor, or looking to partner with the original developer of the community, this offering provides unmatched flexibility: build and sell both homes, keep one and sell the other, or collaborate with individual buyers to create custom home.Zoning R2 allowed for semi-detached with separate entrance for Basement (id:53086)
Lot 5 Nobel Road
Mcdougall, Ontario
Opportunity Knocks...Build Your Dream Home in Quaint Nobel just north of Parry Sound! A Charming Planned Community with Beautiful Estate Lots of Approx. 1.3 Acres. Phase 4 of this Development! Easy year round access via paved road, Municipal Water available at Lot Line (Fee Required), Hydro and Internet also available! Enjoy privacy with a well treed lot! Street Lighting installed 2023. The Rear of the Lot is Fenced at the Creek that backs onto a CPR Line. Minutes from one of Georgian Bays stunning beaches! Enjoy Golf, Boating, Fishing, Walking and Hiking Trails, Skiing, Snowmobiling. A short drive to Parry Sound for Dining and Shopping! (id:53086)
A - 193 Ontario Street
Burk's Falls, Ontario
An exceptional opportunity and a blank slate for your business in the up and coming downtown core of Burk's Falls. This recently renovated unit is the last of two units available. Walking distance to everything with ample parking on the street or in the free municipal lot just a short walk away. Walk in the front door and you'll be in awe of the space with high 12 foot ceilings and huge, welcoming bay windows facing the busy street to make great display windows. This, almost 1000 square foot space includes an employee washroom with ample power outlets to fit your needs and can be split up any way you like. Use the entire space as a store or separate the space and use part of the area as a store and the remainder as storage or office space. Street grade entry available on the road side and fibre runs down the street for excellent internet service. This location is on the main artery between the village and Magnetawan and sees tons of traffic year round. TMI will be in addition to the lease price. If you're looking for even more space the unit beside, of similar square footage, is available for now as well. (id:53086)
0 Skyline Drive
Armour, Ontario
A Beautiful lot, approx. 5-acres, located in a quiet and desirable neighbourhood in the Township of Armour. The gradual sloping lot allows for multiple building and driveway locations surrounded by an abundance of trees, with a good amount of maples, privacy from neighbours and the road. Located only minutes from The Village of Burks Falls, this location is just minutes away from essential amenities and access to Highway 11. There are endless recreational activities to enjoy here, boating, fishing, swimming, hiking, golf, snowmobile trails, site seeing and many more. There are access points to Algonquin Park in the area. Three Mile Lake access is close by as well as many other lakes in the area (Doe Lake, Sand Lake, Grass & Loon Lake to name a few). The surrounding communities also host many events and activities of all sorts, year round. This lot offers an opportunity for anyone seeking a desirable location for the perfect canvas to build their dream home or cottage. This great spot may be for you! Showings are by appointment only, Property stakes are marked at the road. Do not enter or park on the neighboring properties, please. Thank you! (id:53086)
24410 Thorah Park Boulevard
Beaverton, Ontario
ALL BRAND-NEW FURNITURE IS INCLUDED IN THE PRICE. Don't miss out on this one-of-a-kind Custom-built Tarion warrantied waterfront property with newly constructed boathouse! Walk through the beautifully stained fiberglass front door into the spacious foyer accented by 48 porcelain tiles. The Foyer opens out to the awe-inspiring great room/kitchen combo filled with natural sunlight pouring through the floor-to-ceiling high windows. Great room boasts soaring 24ft vaulted ceiling and wood cladded ridge beam! A 3-sided 5ft Marquis fireplace dressed in Marrakesh Wall paint complements the great room. Chef's custom kitchen boasts high quality quartz counters and backsplash, high-end appliances, large 4x9ft center island, and a slide-out and a walk-in pantry. Main floor offers 2 ample sized bedrooms, laundry, spa-inspired 4pc washroom & access to garage. Principal bedroom is equipped with a luxurious 5pc ensuite, walk-in closet with French doors and custom closet organizer. The second bedroom has a 3pc ensuite. Both the bedrooms have huge custom designed glass panes offering magnificent views of the lake! Walking out of the great room 8' tall sliding doors, you are greeted with a massive deck with a diamond insignia. The deck is equipped with a built-in gas BBQ with an outdoor fridge. A set of cascading stairs takes you down to the lush back yard and second massive diamond deck. The second deck sits atop the 16'x30' dry boathouse which has a massive 11' high door and a 60-amp subpanel. The boathouse is drywalled and finished. The fully finished basement includes and entertainment room and an exercise room. Other notable highlights: electric car charger rough-in in garage, water treatment equipment, water softener, hot tub rough-in, pot lights throughout, high end Riobel plumbing fixtures, smart thermostat, alarm system (monitored option), and a camera surveillance system. (id:53086)
175 Crescent Drive
Gravenhurst, Ontario
Welcome to 175 Crescent Drive - A Unique Dual-Dwelling Opportunity in a Family-Friendly Neighbourhood. Discover this exceptional property offering two separate living spaces, ideal for multi-generational living, guest accommodations, or rental income. Thoughtfully designed and well-maintained, this home blends vintage character with modern comfort. Main Home (1,300 sq ft., circa 1948) is charming and inviting, the original 1.5-storey home features hardwood flooring and an L-shaped living/dining room with French doors leading to a covered deck - perfect for relaxing or entertaining. The updated eat-in kitchen offers ample cabinetry and natural light. A main-floor primary bedroom with a large closet, a 4-piece bath, mudroom with laundry and side entrance complete this level. Upstairs are two comfortable bedrooms, each with laminate flooring and closets. The full unfinished basement provides a 2-piece bath, workbench, 100-amp hydro service, and a newer gas furnace. In-Law Suite (Built 2020 - Approx. 1,200 sq ft) is stylish and spacious, the addition offers a modern open-concept layout with vaulted ceilings, oak flooring, and a stunning river rock gas fireplace. The bright kitchen features an island with seating, gas stove, and ample storage. The main-floor bedroom includes a walk-in closet and a spa-like 5-piece ensuite with heated slate floors. A 2-piece powder room with slate flooring adds convenience. The poured concrete crawl space houses the HRV, gas furnace, and sewage pump. Additional Features: White washed pine ceilings, exposed wood beams, metal & shingle roofing, Vinyl siding, air conditioning, separate hot water tanks (one rented), two sheds: one with a 4-person hot tub, the other offering shared storage for both dwellings and a landscaped yard with great curb appeal. This truly unique property provides comfort, flexibility, and income potential - all in a sought-after family neighbourhood. (id:53086)
15 Labrash Lake Road
Whitestone, Ontario
15 Labrash Lake Rd - Year-Round Home or Cottage on Labrash Lake. Located in the heart of Whitestone this charming year-round home or cottage offers the perfect balance of peaceful lakeside living and convenient access to amenities just minutes from Dunchurch and close to Parry Sound. Set on Labrash Lake the home features a welcoming main floor with foyer and ample closet space plus a dedicated laundry area. A spiral staircase leads to the second level, where large windows in the living room frame stunning lake views. The open-concept kitchen is designed for functionality and entertaining, complete with a central island and a peninsula. The adjoining dining area and living room offer plenty of space for gatherings, while a walkout to the sunroom lets you enjoy the natural surroundings. This home includes two bedrooms, a 4-piece bath and a small office or storage room. Outside, a level side yard offers room for play or outdoor entertaining. Bonus Features: Double detached garage with a fully finished second-level bunkie or guest space perfect for visitors, a studio. Private waterfront setting ideal for swimming, paddling and year-round enjoyment. A perfect retreat for families, nature lovers or those looking to invest in a lakeside lifestyle. (id:53086)
1884 Brunel Road
Huntsville, Ontario
6.45 acres **Unique Muskoka Retreat: A Dream Freehold Detached 3br+1br 2717 sq.ft. house plus finished W/O basement. Home Awaits**Discover a spectacular offering in the highly sought-after Muskoka area of Ontario, where natures beauty meets modern comfort. This remarkable property, set on over 6 acres of pristine land, offers ultimate privacy surrounded by lush forests and breathtaking trails, just minutes from the charming town of Huntsville.As you step into this custom-built home, youre greeted by a welcoming foyer with heated floors that set the tone for the exceptional quality throughout. The residence boasts floor-to-ceiling ICF construction, ensuring durability and energy efficiency. A paved driveway leads to a heated and insulated 21x23 garage, providing ample parking and convenience.This family-friendly home features three spacious bedrooms, with two offering ensuite privileges, along with a main washroom on the upper level and a convenient two-piece bath on the main floor. The open-concept design seamlessly connects the kitchen, dining room, and living room, where a patio door invites you to a 30x10 deck overlooking beautifully landscaped gardens adorned with large Muskoka stone steps and borders.The walkout basement is an entertainer's dream, featuring an oversized rec room, media area, and workshop, all leading out to a fabulous patio equipped with a relaxing hot tub. Perfect for enjoying the serene surroundings year-round. Enjoy the outdoors with a variety of features, including a wood shed, fire pit area, and a large storage tent under the deck for summer essentials. The grounds are adorned with perennial gardens and fruitful bushes, including rhubarb, black currants, and raspberries, along with maple trees perfect for producing your own syrup in the spring. Recent upgrades include a $65,000 paid-off solar panel system,Fiber optic internet is available, making this home ideal for remote work (id:53086)
102-1-9 - 395 Centre St Street N
Huntsville, Ontario
Step into the perfect space for your yoga or wellness business with this 596 sq. ft. studio available for lease starting January 1st. Designed with functionality and comfort in mind, this inviting studio is ideal for yoga, pilates, or other fitness classes. The lease includes access to a shared waiting room and a fully equipped kitchenette, providing convenience for both you and your clients. Plus, it's an all-inclusive lease, covering hydro, heat/air conditioning, and WiFi, so you can focus on your business without worrying about extra costs. This is an excellent opportunity to establish or grow your practice in a supportive, community-oriented environment. Don't miss your chance to make this space your own! (id:53086)
117 Ontario Street
Burk's Falls, Ontario
Two commercial building lots in the up and coming village of Burk's Falls. Previously a pizza shop on the current building there, at one time, was another building on the property that was used as a home and commercial office space. The current building has water and sewer hooked up as well as a natural gas meter and has multiple uses but could be used as an office while a new build is managed. Great exposure being right on the main thoroughfare through the village with great pylon sign exposure for your business and thriving businesses nearby. Walking distance to downtown, post office and other amenities for occupants/tenants to use throughout the day. Tons of parking in the large gravel parking lot. The village is under a rejuvenation and expansion and is poised not only for growth but to be a hub of the lakes in the Almaguin area. Easy access and visibility to and from Highway 11 on either side of town and also Highway 520 leading to Magnetawan and one of the most desirable lake chains in the area. (id:53086)

