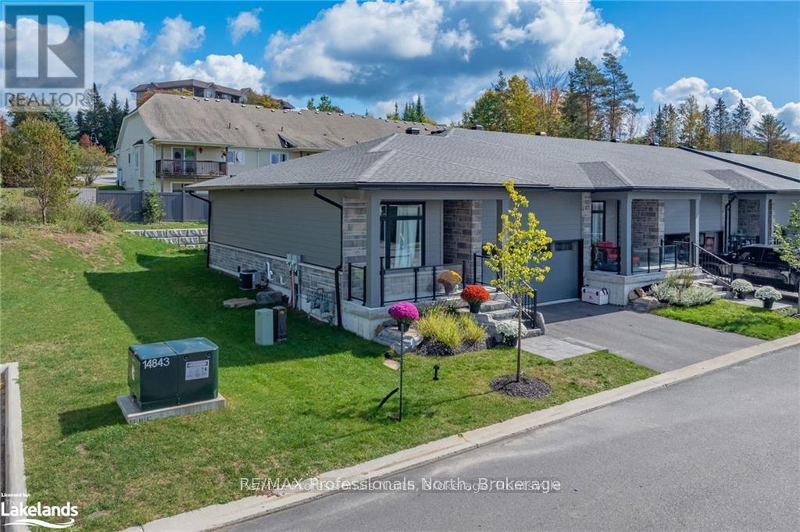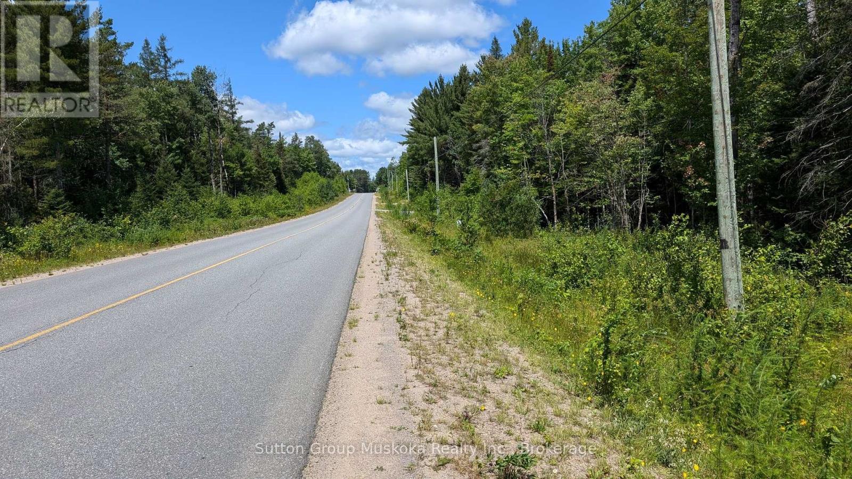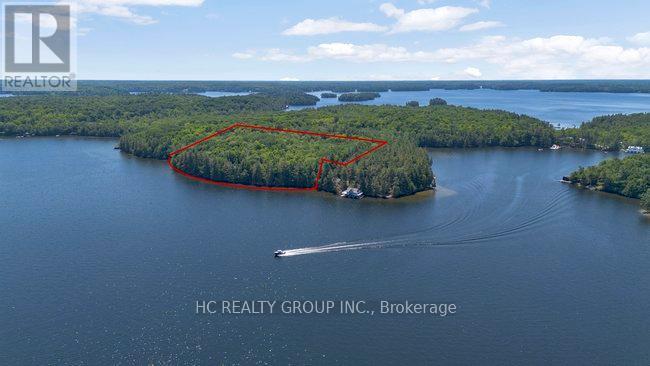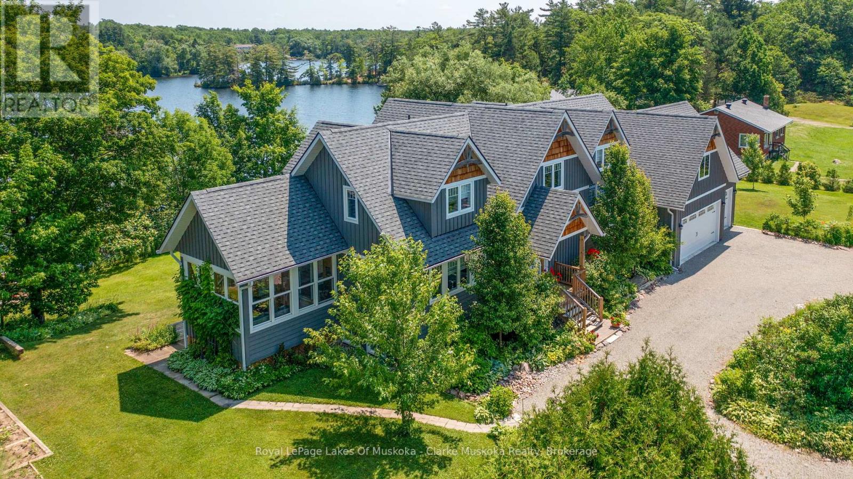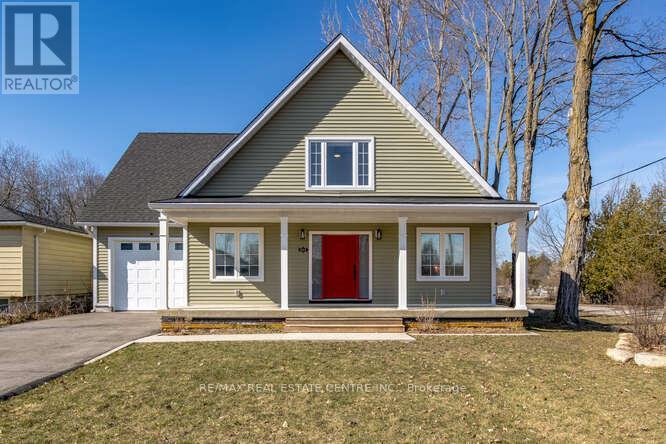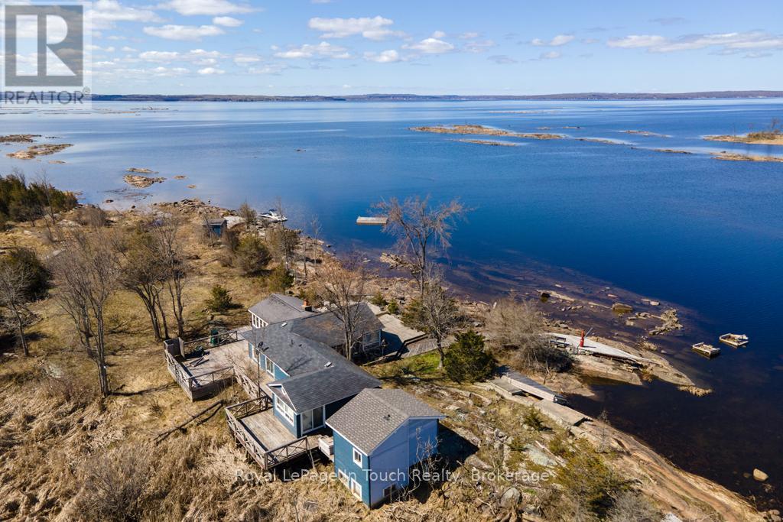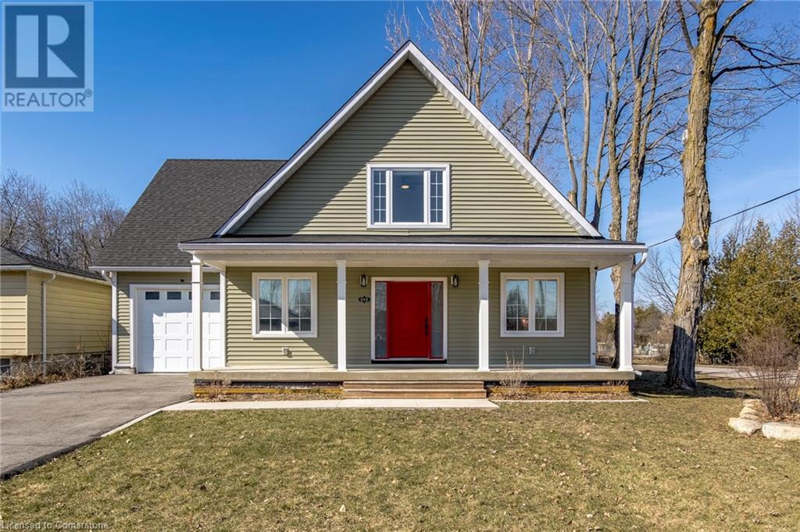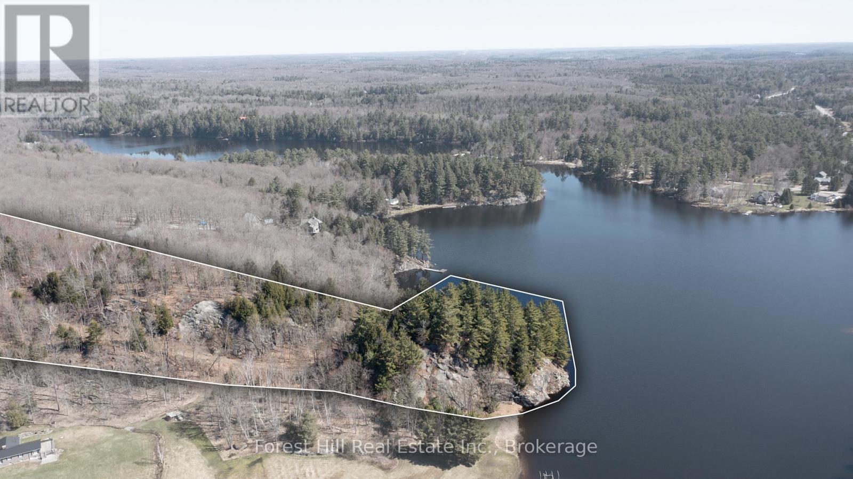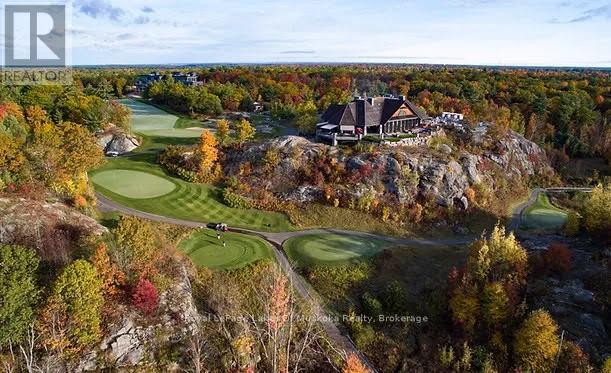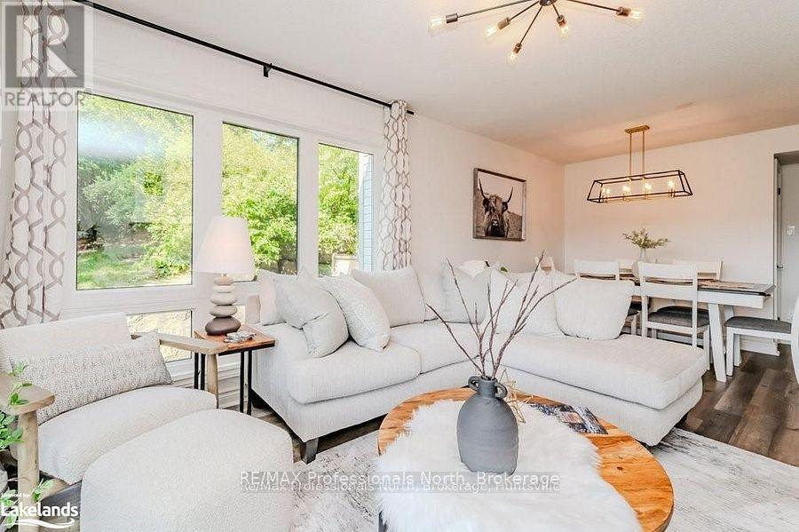67 Jack Street
Huntsville, Ontario
Welcome to this beautiful end-unit bungalow in the desirable community of Highcrest Homes. This spacious home has been upgraded throughout and features the largest windows of any of the homes in this complex. The floorplan itself is unique and is one of three which the builder considered 'custom'. Many upgrades include flooring, kitchen counters, light fixtures, bathrooms and more (contact agent for complete list). The main floor is bright and open with a gorgeous kitchen overlooking the dining and living areas. There is a natural gas line installed at the stove. upgraded light fixtures in the kitchen and dining room. The Primary Bedroom with a large walk-in closet and well-appointed ensuite on the same floor has a 'fandelier' for comfort. There is also a guest room / office by the front door and close to the main washroom and main-floor laundry. A large deck extends your interior living space to the outside. There is even a natural gas connection for a BBQ. Glass railings and hot tub rough-in have been added as well. Going down to the lower level, there are two bedrooms and a sitting area which were finished by the builder and that area is therefore covered under the Tarion warranty, along with the rest of the house. There is a brand new bathroom which has just been completed as well. Laundry hook-up is also in the large bathroom. A large, unfinished utility room is ideal for storage and there are 2 additional natural gas nipples installed for future use. The large garage has been insulated and drywalled and a 600 pound capacity hanging storage rack installed. Additionally, the convenience of an Ecobee thermostat and a Nest doorbell are installed. The location of this home is close to a trail with a sitting area, a gazebo (to be built) and visitor parking. (id:53086)
Lot 2 Berriedale Road
Armour, Ontario
Commercial - Industrial zoning which permits a residential home on the same site. This 3-acre lot is located on Berriedale Road just north of Burks Falls, Berriedale is a year-round paved road with no half-load restrictions at any time of the year. Plus, the lot is located 2 minutes from Highway 11, with both north and south-bound access. Current zoning is CH-MH which allows for many potential commercial uses and will allow for residential with a commercial component. Burks Falls is a vibrant growing community with a solid commercial and retail base. Great area for your family and business to grow. Hydro is at the roadway. HST is in addition to the asking price. Great location for your business! (id:53086)
6198 Go Home Lake Shr
Georgian Bay, Ontario
*** Boat Access Only *** This exceptional 2.53-acre property, located on a private point of land on Go Home Lake, offers panoramic views to the east, south, and west with 724 feet of shoreline. The fully renovated 3-bedroom Pan-Abode home is designed for year-round living and features a WETT-certified wood stove, upgraded windows and doors, and a new heat pump and air conditioning unit. A laundry facility has been added for convenience, along with an enclosed mud porch that leads to a BBQ and smoker deck. The updated washroom, set for completion in spring 2025, adds modern comfort. The expansive deck overlooks the trees and water, creating a serene space for relaxation. The property also boasts a sandy beach, complete with a Beach Bar and beach shed for storage. Enjoy evenings around the beach fire pit, enhanced by Armour Stone landscaping, or unwind in the 8-person cedar sauna. For reliable power, the 22KW propane Generac generator with auto transfer ensures peace of mind. Recent upgrades include a new dock and a rebuilt workshop, both completed in spring 2025. With easy access to Georgian Bay via the Voyageurs Club and just a 7-minute boat ride from the marina, this property provides the perfect balance of privacy, comfort, and natural beauty. Go Home Lake offers over 50% Crown land shoreline, with countless trails and outdoor activities to explore. The adjacent property is also for sale, offering the potential for a family compound, complete with a spacious 3 bedroom, 3 bathroom log home (MLS #X11997937). (id:53086)
R60- Pt5 Tobins Island
Muskoka Lakes, Ontario
This exceptional property offers a rare opportunity to own one of the finest land on the lake, situated on the prestigious and sought-after Tobin Island in Lake Rosseau, Muskoka. Live on the same island as Canada's most famous celebrities and wealthy people. Spanning 31 acres with 501 feet of pristine, deep-water shoreline, the property combines unparalleled privacy with convenient accessibility. The expansive lot features breathtaking panoramic views of the lake and surrounding islands, complemented by a mature forested landscape. Ideal for development, this site offers the perfect foundation for a luxury cottage or custom retreat. With ample space, you can design a unique waterfront mansion and boat house, cottages, and your private beach access, creating a genuinely exceptional lakeside escape. (id:53086)
202 Whites Falls Road
Georgian Bay, Ontario
Welcome to 202 Whites Falls Road, a breathtaking waterfront retreat on Gloucester Pool, part of the renowned Trent Severn Waterway with access to Georgian Bay. This luxurious 4-bedroom, 5-bathroom home combines modern elegance and comfort, offering an open-concept layout, soaring ceilings, and expansive windows that showcase stunning lake views. Designed with entertaining in mind, the spacious living and dining areas are bathed in natural light, while the high-end kitchen with a large island is a chef's dream. The primary bedroom offers a private escape with a spa-like ensuite and mesmerizing water views. Three additional bedrooms, each with its own ensuite, provide ample space for family and guests. Step outside to enjoy direct waterfront access, perfect for boating, swimming, or simply relaxing by the shore. In every season, this location shines-golfing and skiing are both close by, offering year-round recreation just minutes from your doorstep. With a 3-car garage offering generous storage, this property blends luxury, nature, and convenience, just minutes from Highway 400. Don't miss this rare opportunity. (id:53086)
340 Wardell Street
Tay, Ontario
Stunning 5 Year Old Home, Loads of Curb Appeal with Large Covered Porch and Oversized Front Door. Expansive Eat-In Kitchen Featuring Trendy 2-Tone Cabinetry with Pot Drawers, SS Appliances Incl Double Wall Mounted Oven, NEW Quality Quartz Countertops and Backsplash & Walk Out to Deck, Main Floor Master Suite with Walk-In Closet, Door to Back Deck & Swanky Ensuite Complete with Clawfoot Tub, Double Vanity & Massive Tiled Shower with Corner Seat & Double Rainfall Shower Heads. Upstairs Another 3 Bedrooms, Storage Room & 3pc Bath with Ensuite Privileges. Main Floor Living Room and Den, Main Floor Laundry/Mud Room with Inside Access to Insulated/Drywalled Garage Featuring Roughed-In Heated Floor, Partially Finished Basement Has Large Windows and Features Huge Rec Room with Built-In Wet Bar (R/I) & 3pc Bath Ready to be Finished, Pot Lights Throughout House inclding Basement, 2,320 SqFt +1,356 SqFt in Partially Finished Basement, 9' Ceilings on Main Floor. Move-In Ready Beautiful Home!! 10++ (id:53086)
2 Island 130
Georgian Bay, Ontario
Own your own private island with expansive views over southern Georgian Bay. Most of the cottage & bunkie have been renovated & everything has been done beautifully. The large front deck offers a perfect vantage point to take in the sunsets, while the rear deck gives you sheltered area to sit and enjoy the sun on breezier days. If you would rather camp out inside, you'll love the bright sunroom or the large open living room with stone fireplace. Other recent updates include a new bath with walk-in shower and great bunkie with 2 sets of bunks and its own bath complete with shower and laundry. (id:53086)
340 Wardell Street
Port Mcnicoll, Ontario
Stunning 5 Year Old 4 Bedroom & 2.5 Bath Home, Loads of Curb Appeal with Large Covered Porch and Oversized Front Door. High Quality Laminate Floors Throughout, Expansive Eat-In Kitchen Featuring Trendy 2-Tone Cabinetry w/Pot Drawers, SS Appliances Including Double Wall Mounted Oven, Quartz Countertops & Backsplash, Main Floor Master Suite with Walk-In Closet, Door to Back Deck & Swanky Ensuite Complete with Clawfoot Tub, Double Vanity & Massive Tiled Shower with Corner Seat, Double Rainfall Shower Heads & Frameless Glass Shower Door. Upstairs Another 3 Bedrooms, Storage Room & 3pc Bath with Ensuite Privileges. Main Floor Living Room and Den, Main Floor Laundry/Mud Room with Inside Access to Insulated/Drywalled Garage Featuring Roughed-In Heated Floor & 100 Amp Panel. Partially Finished Basement Has Large Windows and Features Huge Rec Room with Built-In Wet Bar (R/I) & 3pc Bath Ready to be Finished, Pot Lights Throughout The House including Basement, Ceiling Speakers, Exterior Soffit Lights, Above Grade 2,320 SqFt +1,356 SqFt in Partially Finished Basement, 9' Ceilings on Main Floor & & 8’ on Upper and Lower Floors, Gas Fireplace Rough-Ins for Master, Basement & Living Room. Numerous Updates For The Last 2 Years INCLUDE Driveway, Front Porch Vinyl Soffit Ceilings & Columns, Luxury Frameless Glass Shower Doors, Air Conditioner, SS Induction Sliding Stove, Kitchen Quartz Countertops & Backsplash, Designer Light Filtering Zebra Blinds.. Move-In Ready Beautiful Family Home!! 10+++ (id:53086)
115 Longs Lake Road
Huntsville, Ontario
Are you looking to build a home or cottage in Muskoka? 115 Longs Lake Road is 11+ acres of pristine woodland and 470 feet of windswept shoreline with magnificent vistas and stunning rock shelf. Privacy galore. There is a driveway and road that goes all the way to the waterfront. SR4 zoning and great location with close proximity to Huntsville, Bracebridge, Port Sydney and Port Carling for all your amenities. Longs Lake is spring fed and ample in size for various water activities - boating, waterskiing, kayaking, paddle boarding, etc.. Longs Lake Road is maintained seasonally by the municipality and privately maintained during winter months. This is a must see to truly appreciate all this property has to offer. (id:53086)
2595 Etwell Road
Huntsville, Ontario
Build Your Dream Home In The Fabulous Muskoka Area! Beautiful Lot is Approximately 1.4 Acres, 20 Mins To Huntsville, 10 Minutes To Lake Vernon. This Rural Residential Lot Is Flat, Nicely Treed And Is In A Great Location, Amongst Attractive Homes. Buyer To Do Their Own Due Diligence To Verify Allowances. (id:53086)
313 - 120 Carrick Trail
Gravenhurst, Ontario
This fully furnished One-Bedroom + Den condo at Muskoka Bay Resort offers exceptional privacy and stunning views of the 18th fairway. Whether you're seeking a permanent home or a vacation retreat, the modern design and thoughtfully planned layout make it the perfect place to unwind. The open-concept kitchen, dining, and living area is filled with natural light ideal for both relaxing and entertaining. The kitchen features ample cabinetry, an island, and a built-in dishwasher for added convenience. The primary bedroom boasts a large window overlooking the golf course and surrounding woodlands. Step out onto your ground-floor balcony and enjoy evening cocktails while watching breathtaking sunset views. Additional highlights include in-suite laundry and a 4-piece washroom. Owners have the option to participate in the fully managed on-site Rental Program, making it a hassle-free investment opportunity. Purchase includes Golf or Social Membership Initiation/Entrance Fee. As a member of Muskoka Bay Resort, enjoy access to two outdoor pools, a newly renovated fitness studio, and a world-class 18-hole golf course. The architecturally stunning Clubhouse, perched on a 100-foot cliff, offers fine dining in the Muskoka Room, casual fare at Cliffside Grill, and one of the best patios in the region. Move-in ready your Muskoka adventure awaits! (id:53086)
105 - 33 Deerhurst Greens Drive
Huntsville, Ontario
Welcome to this spectacular 3 bedroom, 3 bathroom condominium at the world-famous Deerhurst Resort. Each bedroom has its own ensuite and two of those have over-sized jet-tubs. The large and comfortable Primary Bedroom is flooded with light from its southern-exposed windows overlooking the Lakeside Green Space. This Green Space is a wonderfully expansive area for outdoor activities such as walking & fitness trails, disc / foot golf, starlight trail in summer and cross-country ski, kicksled and fat bike trails in winter. Back inside your comfortable condo, sit by the gas fireplace in the chilly days or go through the over-sized patio doors onto the large deck. Completing the interior is a kitchen with full-sized appliances adjoining a modern dining area. This is an ideal space to entertain as each of the bedrooms is self-contained and private. Even the living area with Primary Bedroom can be locked-out as a private one-bedroom suite. Why not take advantage of using this spectacular condominium to treat your family and friends or as a corporate retreat. Maybe you run a business and would like to use it as an incentive for your best team members or treat your special customers. The possibilities are endless. And then there are the many year-round benefits of owning your own piece of Deerhurst Resort: three outdoor pools, hot tubs, one indoor pool, various levels of restaurants catering to all palettes and budgets. From deliciously fast food to romantic evening meals - even food trucks at the beach area! There are areas for the young and young at heart to enjoy the water with beautiful sand beaches and deep-water for water skiing, and more. Do you have your own boat? No problem - docking space is available for various lengths of time (at additional cost). Also, axe-throwing and escape cabin experiences right along the History Trail - which tells the story of this unique resort which dates from 1896 and goes up to its most recent world event of hosting the G8 in 2010. (id:53086)

