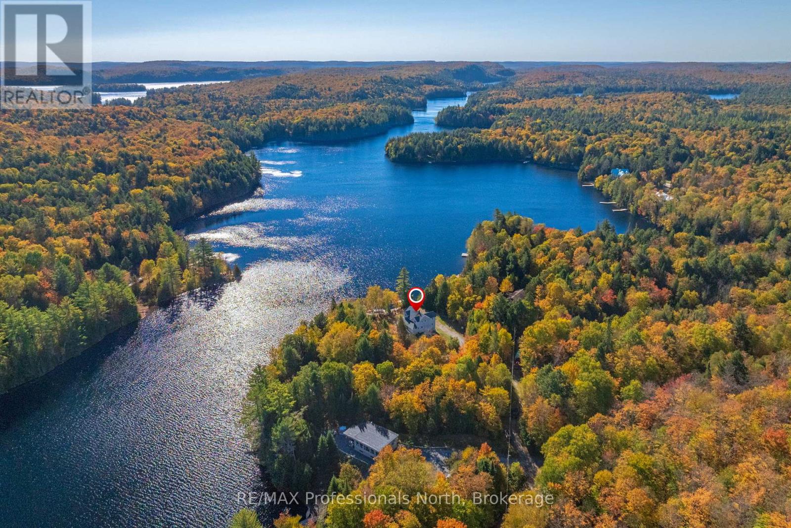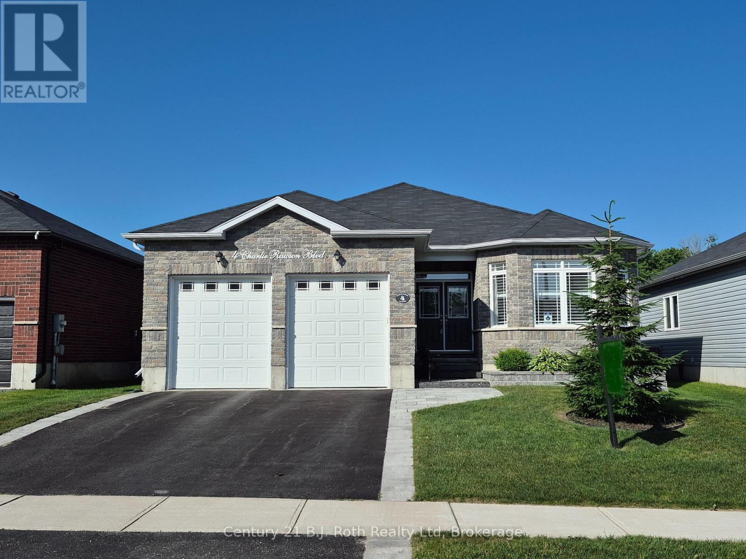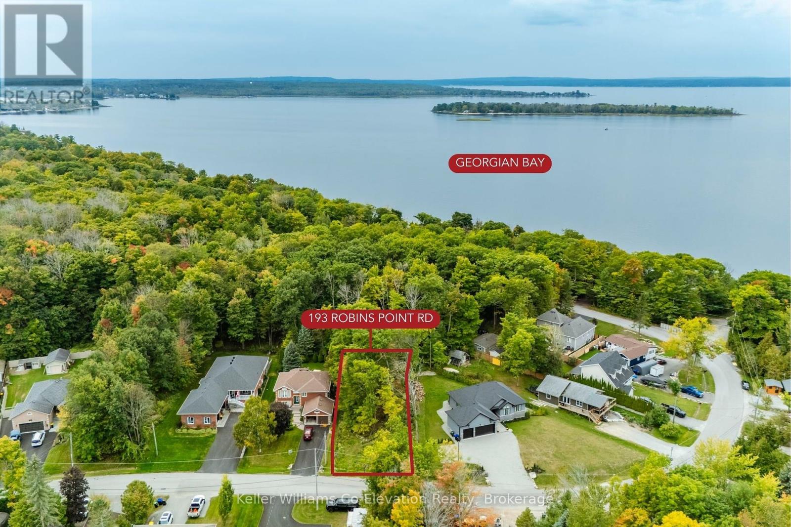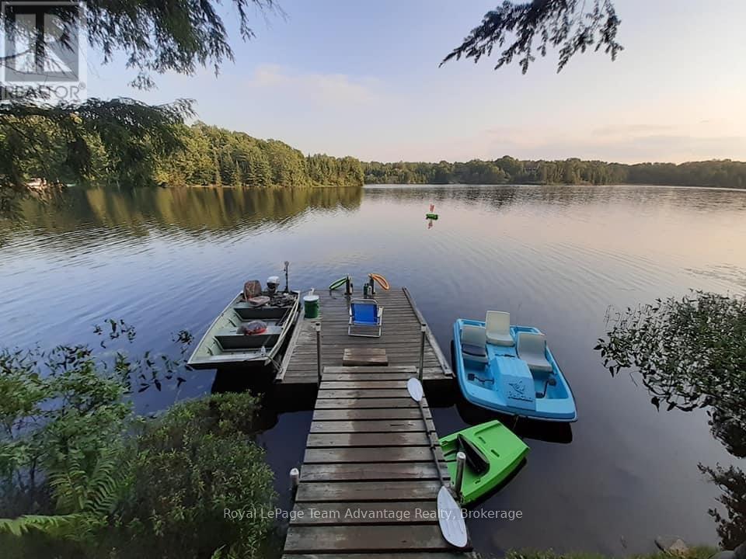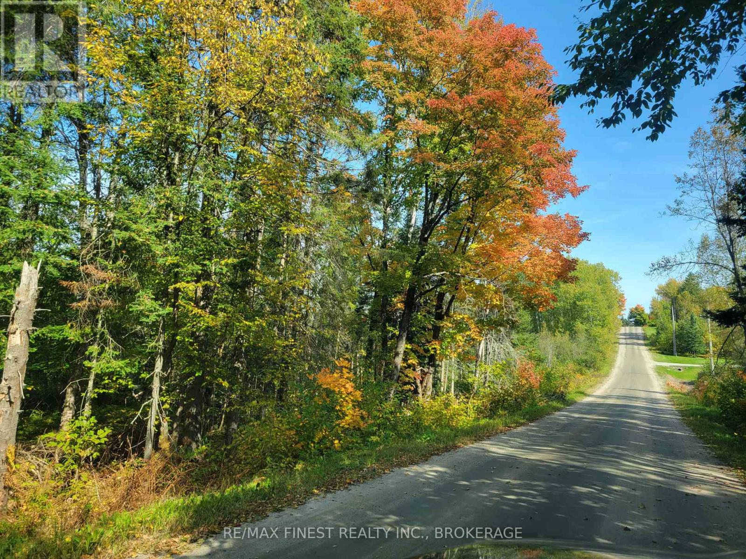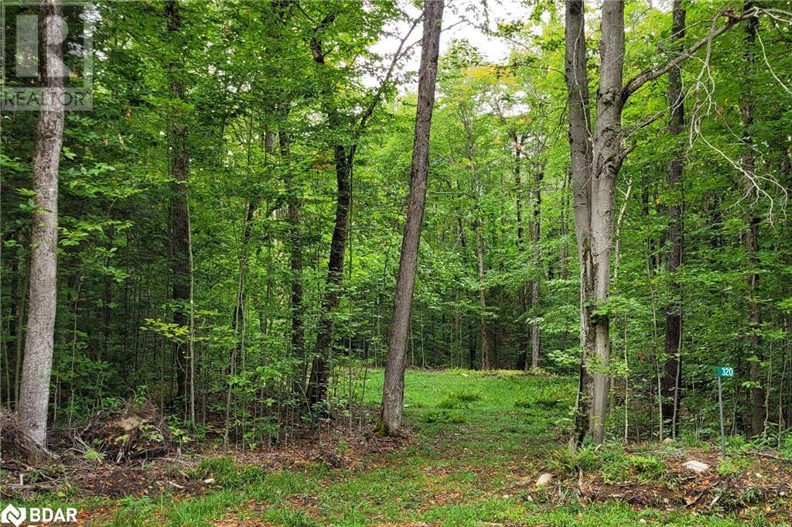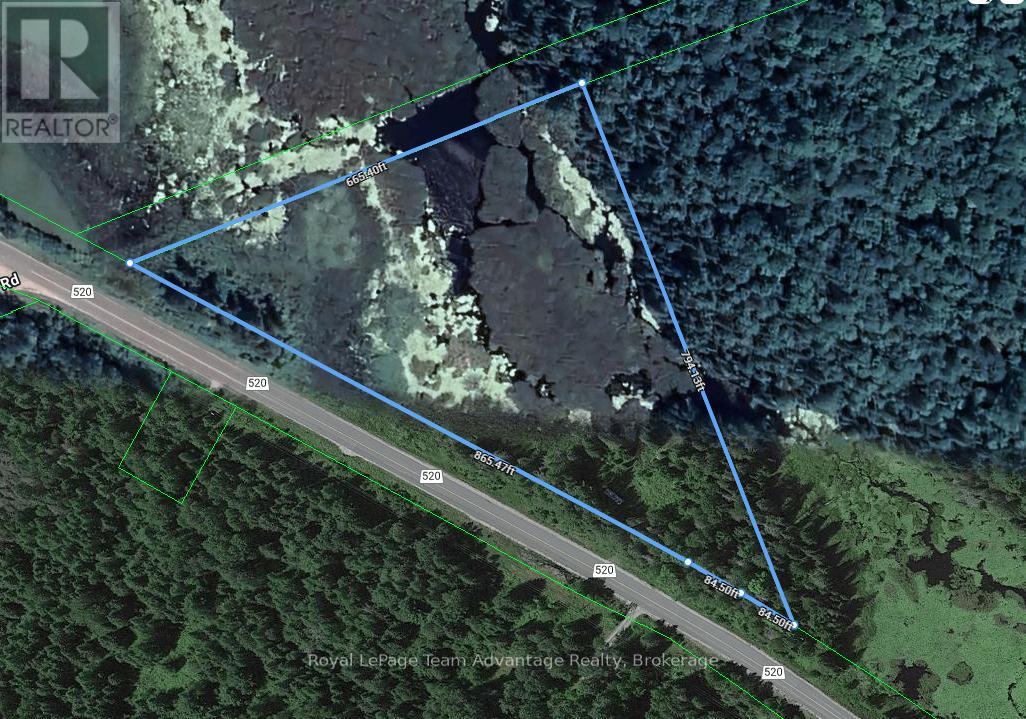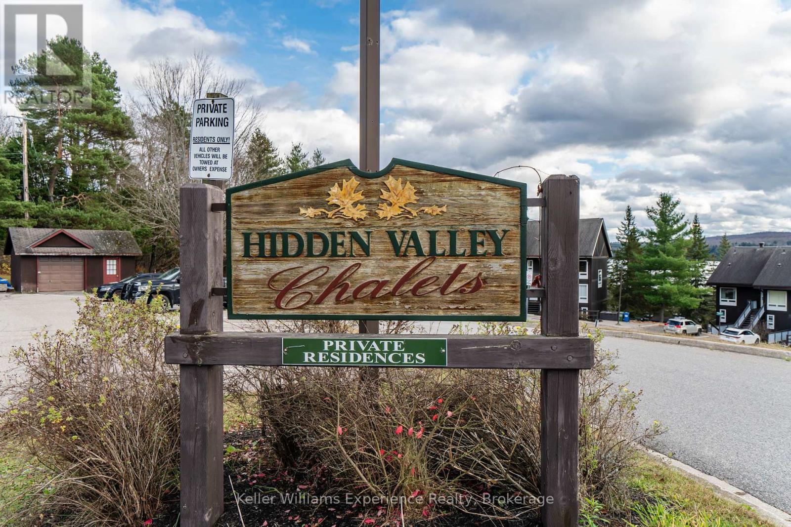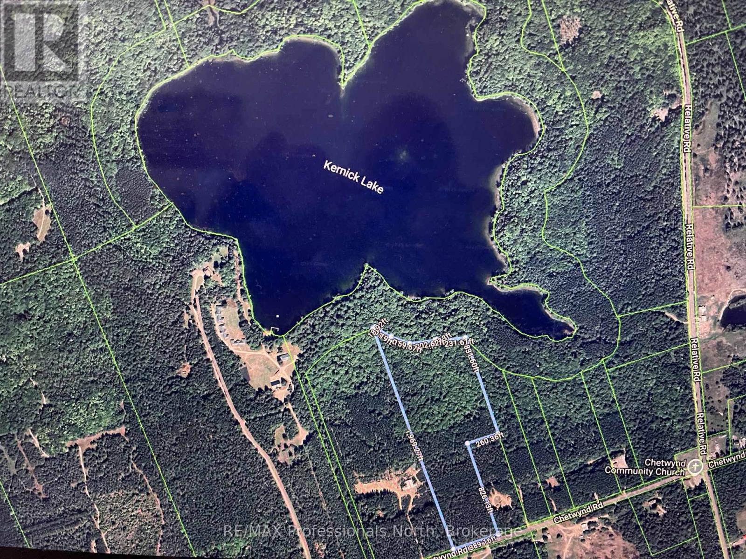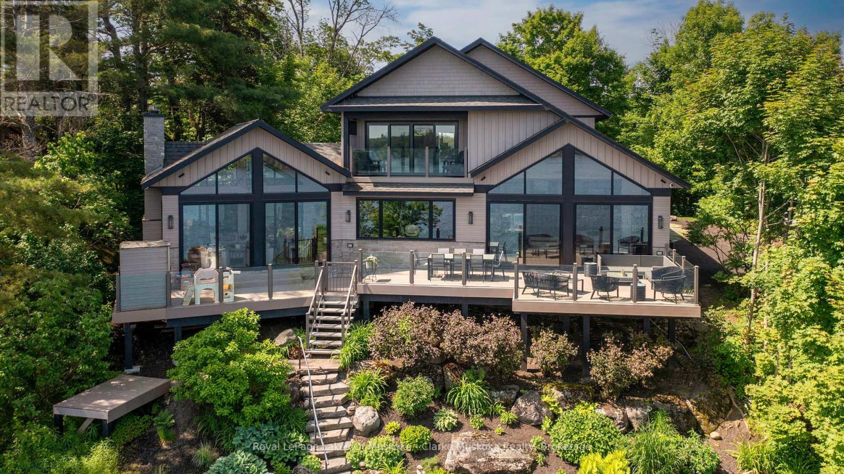3 - 2901 Limberlost Road
Lake Of Bays, Ontario
Ladies and Gentlemen, this is the one you have been waiting for! One Owner custom built home on breathtaking Tasso Lake. This truly stunning property is nestled amongst the trees on a predominantly level lot with 226* Feet of beautiful frontage on Tasso Lake; one of Cottage Country's true hidden gems. Lovingly cared for since being built in 1998, this spacious year-round Home or Cottage offers 3 bedrooms, 2.5 baths, open concept main living area/kitchen/dining with a wall of glass to take in the views of the lake in all 4 seasons, as well as a charming 3 season Muskoka room. A wrap around deck will make a wonderful place to sit outside and watch the kids play on the large, level yard, or head down to the ample docking where you are sure to spend much of your Summer soaking in the sun and park like setting. Take a plunge off the dock, throw a worm on a hook in the water, hop in a canoe, or launch your boat at your own private boat ramp, and explore this magnificent part of Muskoka. When the rain rolls in, or when you have had enough sun for the day, there is a full walk-out basement which offers loads of space to be made into a theatre room, games room, shop, storage, or whatever you can dream up! Last but not least, there is a large workshop outside which is a great place to continue your woodworking or other hobbies, or start a new one! This building also offers great storage for all the toys, or could be re-configured as desired. P.S if the power goes out, the home has a supplementary power source in a propane generator to keep the heat and the lights on! This property is located approximately 19km off Highway #60, and close to many other stunning lakes, and the Limberlost Forest and Wildlife Reserve; an equally incredible place with over 10,000 acres of unspoiled Canadian Wilderness with 20 private lakes. (id:53086)
4 Charlie Rawson Boulevard
Tay, Ontario
So much space, so much style this home truly delivers! Step through the grand double-door entrance into a spacious foyer that sets the tone for the 1,826 sq ft (exterior measurements) of thoughtfully designed living space above grade. With 3 generous bedrooms and 2 full bathrooms, this home offers the ideal blend of functionality and comfort. The main floor layout is perfect for entertaining, featuring a formal dining room for special occasions, an open-concept kitchen with an informal dining area, and a bright, welcoming living room with gas fireplace and a walkout to a 15 x 10 back deck where you can soak in a glimpse of serene evening sunsets. The mudroom/laundry room with direct access to the garage adds convenience and practicality for busy families. The fully finished basement is an entertainers dream, offering a spacious recreational or games area, cozy family room with a gas fireplace and wet bar, 4-piece bath, an additional bedroom, cold room, and ample storage. Hardwood and ceramic flooring run throughout the main floor and laminate flooring in the basement. The primary ensuite boasts double sinks and a walk-in shower for a spa-like retreat. The attached garage is insulated, featuring oversized 8 wide x 9 tall doors, perfect for larger vehicles or hobbyists. Located in a completed newer subdivision, this home offers quick access to major highways and is just a short drive to amenities. Plus, it's perfectly situated for year-round recreation to swim in Georgian Bay, bike or walk the Trans Canada Trail, ski, golf, or explore countless outdoor adventures nearby. Live, work, and play in the heart of Georgian Bay where lifestyle meets location. Great area to raise your family. (id:53086)
193 Robins Point Road
Tay, Ontario
This private lot offers the perfect setting for your dream home or cottage, just steps from the stunning shores of Georgian Bay with convenient water access just down the road. Enjoy the close proximity to local trails, parks, and schools, with the added advantage of gas, water, and hydro available at the lot line, catering to both outdoor enthusiasts and those seeking a tranquil retreat with modern amenities! Don't let this amazing opportunity pass you by! (id:53086)
60wa Gooseneck Lake
Whitestone, Ontario
Discover the perfect getaway on Gooseneck Lake, a serene, off-grid retreat offering over 2 acres of privacy and 240 feet of pristine shoreline. This boat access property is fully equipped with solar power and a generator ensuring a comfortable and eco-friendly experience. At the heart of the property is a charming 16x12 cabin featuring a cozy woodstove to keep you warm on crisp spring and fall evenings. Enjoy outdoor living with a covered deck and a spacious gazebo on a decking platform, perfect for entertaining or simply soaking in the natural beauty. The cabin boasts a metal roof, updated windows and meticulous upkeep. Additional features include a 12x8 storage shed plus an extra shed for all your water toys and gear, scenic lighted pathways leading to the deck and dock area and a fire pit with a seating area ideal for stargazing and catching a glimpse of the Milky Way. Nestled in Haywards Bay, this private and unspoiled waterfront retreat is surrounded by nature. Gooseneck Lake is renowned for its exceptional fishing (pickerel, pike, bass) and features an impressive 30% Crown land with nearly 23 km of scenic shoreline. Access is convenient with a shared deeded ROW private parking area (for two vehicles) and a small boat launch while a public boat launch with parking is just a 5-minute ride away for larger boats. A rare opportunity to own a slice of paradise- swimming, boating, fishing and total relaxation just 2.5 hours from the GTA! (id:53086)
0 Patrick Street
Magnetawan, Ontario
1-acre lot, with frontage on both Patrick and Victoria Streets, offers incredible potential to! Located just a 5-minute walk from the charming village of Magnetawan ,with grocery store, lcbo, hardware store and restaurant, and a 10 minute walk from the public beach, the property provides a peaceful and private setting while being close to local amenities, and access to the Magnetawan River and nearby lakes. With the flexibility of dual frontage, this parcel is perfect for those seeking a serene lifestyle with convenient village access. Don't miss this fantastic opportunity. (id:53086)
320 Proudfoot Road
Joly, Ontario
Discover the perfect balance of privacy, natural beauty, and recreational opportunity with this 25-acre off-grid parcel located at 320 Proudfoot Road in Joly. Just minutes from the charming village of Sundridge, this peaceful retreat offers an ideal setting for outdoor enthusiasts, nature lovers, or anyone seeking a break from the hustle and bustle of city life. Backing directly onto 200 acres of crown land, the property provides unmatched access to wilderness for hunting, hiking, wildlife watching, and more. Whether you envision building a secluded cabin, setting up a seasonal getaway, or simply enjoying the land as-is, this property is your canvas for off-grid living. Surrounded by beautiful mixed hardwood forest, theres plenty of space to explore and enjoy in total privacy. Despite its tranquil setting, the location remains convenient - just 45 minutes from Huntsville and approximately 3 hours north of Toronto. If you've been dreaming of escaping the noise and creating your own private getaway, this property is a must-see. Don't miss this extraordinary opportunity - schedule your private showing today! (id:53086)
320 Proudfoot Road
Joly, Ontario
Discover the perfect balance of privacy, natural beauty, and recreational opportunity with this 25-acre off-grid parcel located at 320 Proudfoot Road in Joly. Just minutes from the charming village of Sundridge, this peaceful retreat offers an ideal setting for outdoor enthusiasts, nature lovers, or anyone seeking a break from the hustle and bustle of city life. Backing directly onto 200 acres of crown land, the property provides unmatched access to wilderness for hunting, hiking, wildlife watching, and more. Whether you envision building a secluded cabin, setting up a seasonal getaway, or simply enjoying the land as-is, this property is your canvas for off-grid living. Surrounded by beautiful mixed hardwood forest, there’s plenty of space to explore and enjoy in total privacy. Despite its tranquil setting, the location remains convenient—just 45 minutes from Huntsville and approximately 3 hours north of Toronto. If you’ve been dreaming of escaping the noise and creating your own private getaway, this property is a must-see. Don’t miss this extraordinary opportunity—schedule your private showing today! (id:53086)
207 520 Highway
Whitestone, Ontario
Welcome to 207 Highway 520 - a prime 5.98-acre building lot with endless potential! Conveniently located on year round municipal Highway 520 this property offers easy access in all seasons and is partially cleared with a driveway already in place. Nestled in a beautiful natural setting, it's just minutes away from a variety of stunning area lakes and scenic trails making it a perfect base for outdoor enthusiasts. Whether you're planning to build your dream home or a weekend getaway, this lot is ready to go - complete with an existing camper trailer for immediate use or storage while you build. Don't miss out on this incredible opportunity to own a slice of paradise in a highly desirable location! (id:53086)
27 Turner Drive
Huntsville, Ontario
Outdoor lovers will rejoice with year-round recreational options right at your doorstep: cross-country anddownhill skiing, golf courses, endless water activities, and hiking trails leading to breathtaking provincialparks. This Airbnb-friendly townhome is perfectly designed for short-term rentals and offers the perfectblend of comfort and income potential. Imagine stepping into a cozy, turnkey end-unit condo that offerseverything you need for a relaxing getaway (or profitable investment) as it comes fully furnished. With anopen-concept layout, breakfast bar, and wood-burning fireplace and boasts a quiet, private patio facingsouth, offering partial lake sunset views. Has both a storage locker and an attached garage for addedconvenience. As an owner, you'll enjoy access to Hidden Valley Resorts family-friendly waterfront andoutdoor pool, with spa services and a restaurant available for an extra touch of luxury. Just minutes fromdowntown Huntsville. (id:53086)
7177 Beach Drive
Ramara, Ontario
Welcome to Floral Park, Enjoy lake living without high costs of lakefront. One minute walk to government dock on lake couchiching where you can launch a small boat, go swimming, canoeing and/or fishing also great for winter activities such as ice fishing and snowmobiling.5 minutes to Washago centennial park to enjoy a beautiful sandy beach or to launch larger boats also for a variety of stores.Large double lot. New Build. All New Appliances. Barn 16x32 with loft 10 Minutes to Casino Rama. Minutes to Washago 20 minutes to Orillia. 3 Bedrooms, 2 Bathrooms, Large Family Room, Kitchen and Dining Room, Covered Balcony with views of lake.Great opportunity year round home or rental investment. (id:53086)
1022 Chetwynd Rd Road
Armour, Ontario
Utmost privacy and naturally wooded setting on more than 20 acres with direct access to spring fed Kernick Lake giving 700 feet of sandy shoreline. Forested with high plateaus, cascading waterfall, network of trails throughout. Just the drive here will help you to relax and unwind including farms, fields, nature & back roads! The lake has only 10 landowners. There is a shore road allowance owned by MNR around the lake, adding to the privacy and peaceful feels. Pristine, park-like property no swamp & low lying making an ideal place to develop your getaway, year round home or cottage, hunt, swim, snowmobile, snowshoe, hike and take in the Vistas. Within a 10 minute drive to the quaint Town of Burks Falls for all your needs & conveniences. RU Zoning permits a variety of uses including Residential, Agricultural/Commercial, Bed & Breakfast, Commercial Greenhouse, Religious Retreat, Hunting Lodge, private Clubs, seasonal camp and more. Bring your imagination! (id:53086)
305 Wapaska Crescent
Gravenhurst, Ontario
Experience the best of lakeside living on beautiful Lake Muskoka with this fully furnished waterfront retreat. Featuring 5 bedrooms and 5 bathrooms, 80 feet of frontage, and desirable northeast exposure, this property offers stunning sunrise views over the water. Enjoy easy access to the lake with your own single-slip boathouse, perfect for boating and water activities, offering endless opportunities for exploration, recreation, and scenic cruising on the big 3. Designed for entertaining, this home includes a convenient bar kitchen just off the main kitchen, providing extra space for hosting family and friends. Conveniently located just minutes from the amenities of Gravenhurst and only 2 hours from Toronto, this property is ideal for weekend getaways or year-round living. Nearby golf courses and hiking trails offer endless outdoor adventure. Don't miss your chance to own a fully furnished piece of Muskoka paradise with access to the best the region has to offer! (id:53086)

