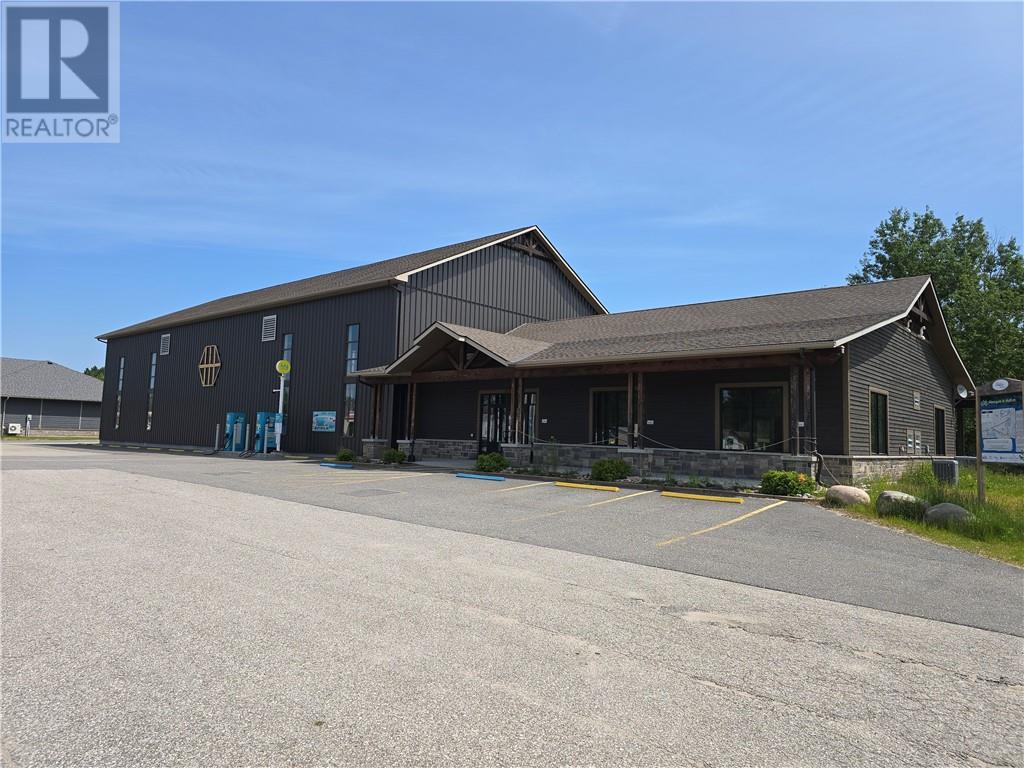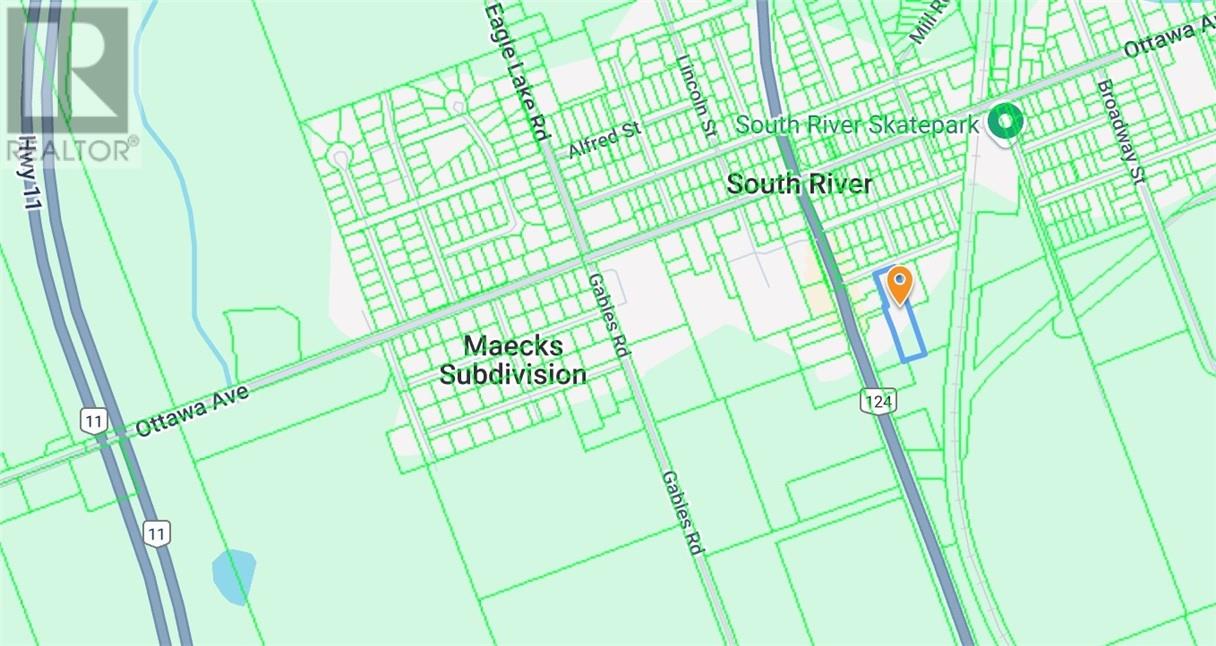309 Highway 124
South River, Ontario
This exceptional purpose-built brewery, constructed in 2016, offers 8112 square feet of modern, functional space designed for efficient brewing operations. Situated on a generous +/- 1.6 acre lot with frontage of 250 feet, the property provides ample space for operations, parking, and potential expansion. The property is fully equipped with municipal water, Enbridge natural gas, Hydro-One 400 Amp 3-Phase Power, and high-speed Lakeland fibre optic internet. Additionally, it features a Premier Tech septic system specifically designed to support brewery activities. An independently operated IVY electric vehicle charging station is located on-site, providing a green energy amenity without shared revenues or maintenance costs. Beyond its current use as a brewery, this property offers exceptional potential for repurposing. With the support of the Village of South River and its favorable zoning, the space can accommodate a variety of commercial or industrial ventures. Its strategic location just off the main highway connecting Toronto and North Bay, coupled with its proximity to two national parks, positions the property as a prime opportunity for tourism-oriented businesses, food and beverage operations, or other innovative uses. This facility is a rare find, offering a turnkey opportunity for an established brewery looking to expand or a new entrant to the craft brewing industry. Its strategic location, state-of-the-art utilities, and purpose-driven design make it an ideal space for diverse business opportunities. (id:53086)
8 Toronto Avenue
South River, Ontario
Located just off the highway running through the picturesque village of South River, this +/- 1.6-acre parcel offers an incredible opportunity for your next business venture. With commercial zoning in place, the property is perfectly suited for a variety of uses, including retail, office space or a service business. Its high-visibility location ensures excellent exposure and easy access for both customers and employees, making it an ideal spot for growth and success. This property can be purchased on its own or together with the brewery (MLS# 2120146), providing flexibility to meet your needs. Whether you're an entrepreneur looking to establish a new business or an investor seeking prime commercial land in a thriving community, this property is ready to bring your vision to life. Don’t miss this chance to secure a key piece of real estate in the heart of South River (id:53086)


