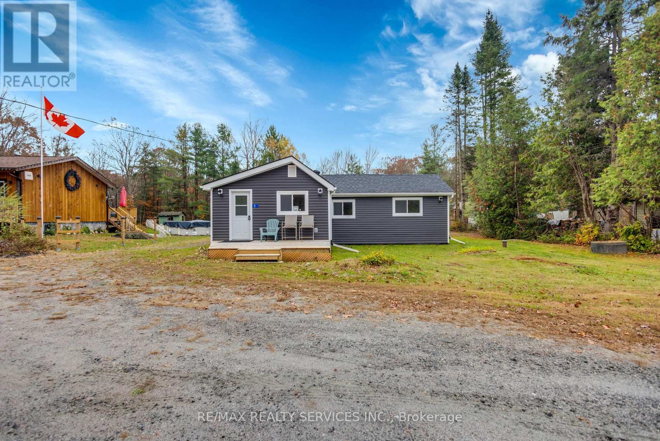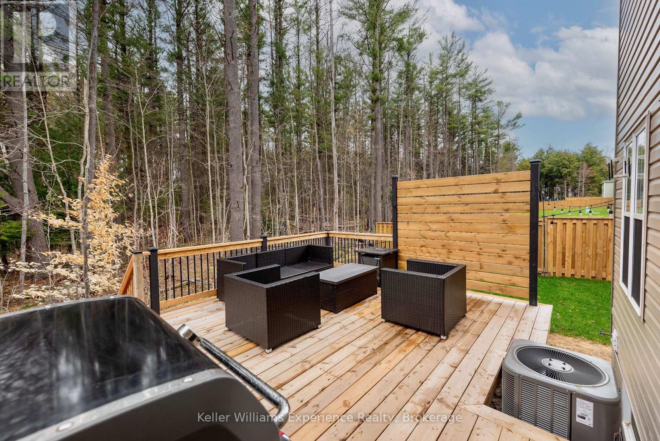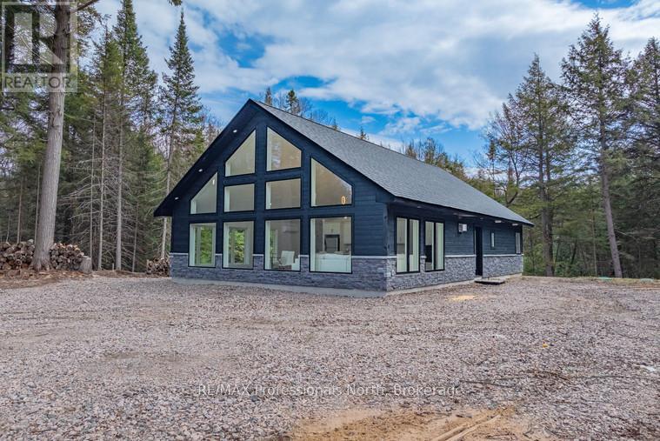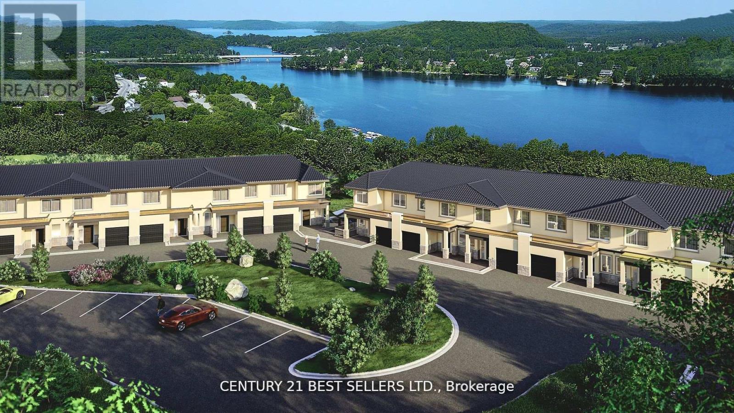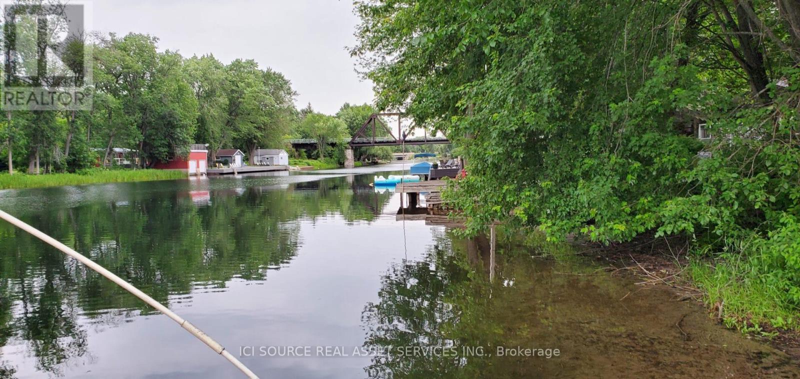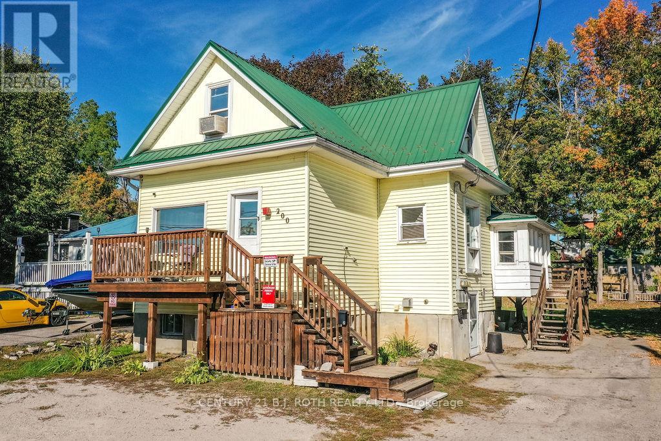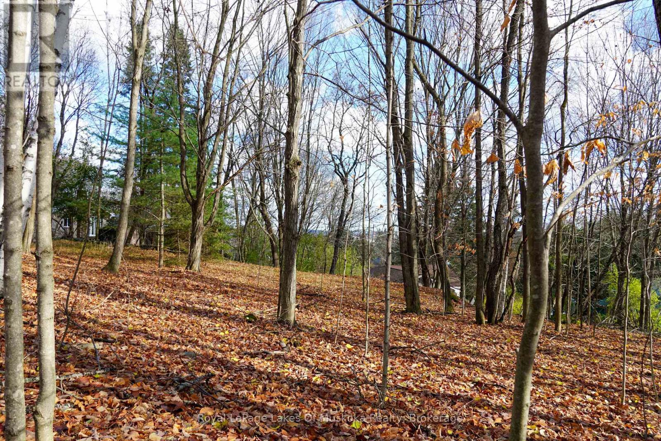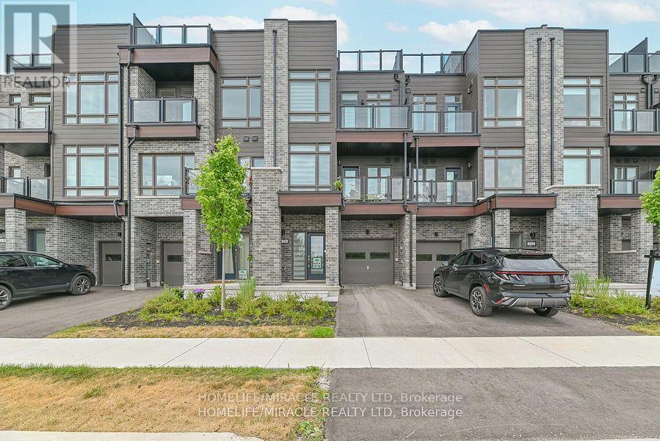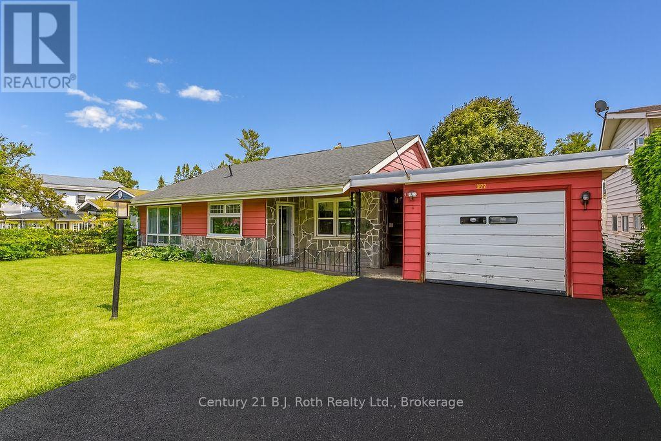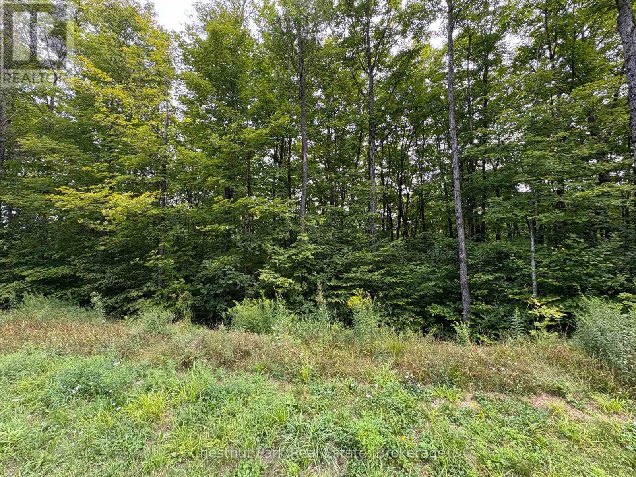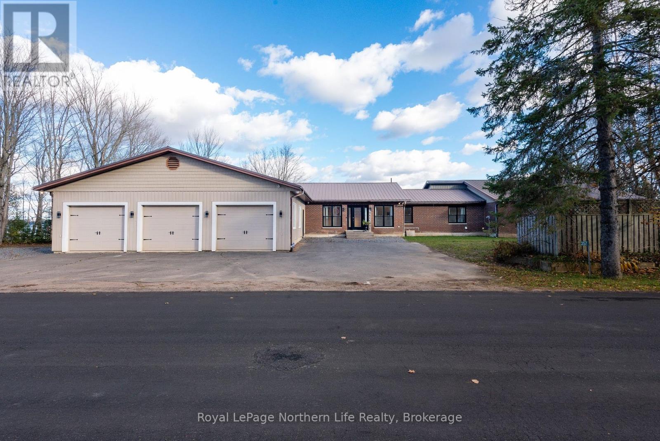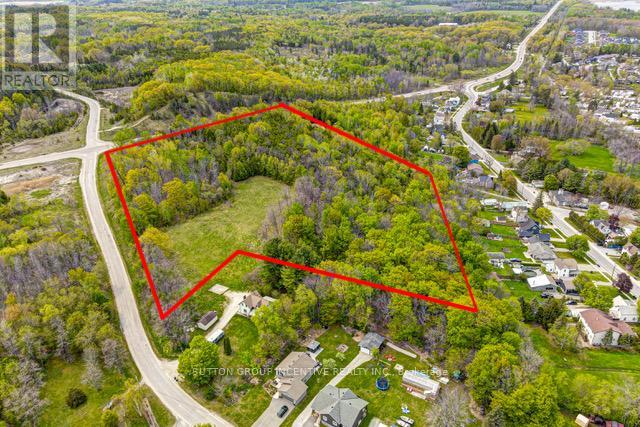7826 Lake Jospeh Road
Georgian Bay, Ontario
A perfect property for a first time buyer or a cottage get away. 3 bedrooms and 1 washroom. The owner has obtained a building permit and the property is went through major renovations. A must see. Close to LCBO and grocery store, HWY-400 and lake stewart. (id:53086)
31 Nicole Park Court
Bracebridge, Ontario
Well maintained semi-detached home ideally located between downtown Bracebridge and Muskoka's top recreational facilities. Enjoy an open-concept main living area with walkout to the newly built deck overlooking a peaceful, undeveloped forest backdrop - no rear neighbours. Nearby to golf, the new Bracebridge hockey arena, library, sports fields and schools. The partially finished basement provides additional living space with a rough-in for a third bathroom, offering groom to grow. A convenient and comfortable home in a sought-after location. No HST. (id:53086)
1820 Riding Ranch Road
Machar, Ontario
Exceptional offering. 10 acres of wooded land, consist of 2 separate parcels with 2 brand new cottages/ homes. Perfect set up for larger family or friends prurchasing together. Subject property backs onto 1500 scrers of Crown land, with miles of snowmobile/ ATV trails. Small private lake close to the back of the property on Crown land with trail to it. As well the property is in close proximity to 3 nearby lakes. Both structures are almost brand new and finished with great quality throughout. The smaller guest cottage consist of 2 bedrooms and a loft. Fully insulated ready for winter use (other than running water) Just over 1000 sq ft of livingspace.The main house is open year round . It has a very genorous floorspace of 1570 sqft. This home finished luxuriously throughout. 2 fireplaces, 2 bathrooms, laundry. This property is "off grid" but its equipped with a high output diesel genarator that runns both cottages flawlessly. Both building equipped with heat pumps for heating/ air conditioning. Gues cottage is equipped with a wood burning stove. Main cottage with 2 propane fireplaces. This is a stunning and a unique offering. (id:53086)
29 Horizon Lane
Huntsville, Ontario
Stunning location, enjoy the beauty of Muskoka. You are overlooking the serene waters of Hunters Bay. Short distance to Muskoka's beautiful Arrowhead Provincial Park. Beautiful unit, 2 story townhome featuring 3 BDRM Plus DEN, over 2,000.00 Sq FT of living space offers impressive layout, impeccable-designed kitchen with custom-made cabinets & high-quality quartz countertops, stainless steel high-efficiency appliances with extended 10-year warranty, high-quality vinyl floors throughout the unit. Large Italian porcelain tiles in the kitchen, bathrooms, and foyer. Custom-made millwork in the foyer and bedroom closets. Gated community with custodian on the site. Modern design, stylish townhomes designed for contemporary living. Community living; Embrace the warmth of a vibrant community in Huntsville. Proximity to amenities; Enjoy convenient access to an outdoor gym, BBQ, rest areas, walking trails, mini gold course and more! (id:53086)
4590 Trent Trail
Severn, Ontario
Vacant Waterfront Lot - Boater's Paradise on the Trent Severn Waterway. Build your dream retreat on this cleared, ready-to-develop waterfront lot just 80 minutes from the GTA. Located at the end of a quiet, friendly street with a gravel construction driveway already in place, this property offers direct access to the Trent Severn Waterway beside Lock 42. Pristine shoreline ideal for swimming, paddling, or docking. Navigate to Lake Couchiching, Lake Sparrow, and beyond. Minutes to Orillia, Casino Rama, hospitals, groceries, and restaurants. Easy access off Highway 11. Whether you're planning a seasonal escape or year-round residence, this rare offering combines natural beauty, convenience, and unbeatable boating access. Ownership of 1/28th of PIN 586050114 included in the deed during transfer. *For Additional Property Details Click The Brochure Icon Below* (id:53086)
200 Edward Street
Orillia, Ontario
Attention Orillia Real Estate Investors! Legal triplex within a 1 minute walk to Soldiers Memorial Hospital. Tons of upside on rental income with 2 vacant units and the 3rd unit can be vacant on closing so you can set rents at market rent from day 1! Also decrease expenses because all units are seperatly metered allowing tenants to pay their own hydro bills. Basement unit offers 2 beds, One 4pc bath, kitchen and living room plus in suite laundry, ceramic floors throughout and currently vacant. Rear unit is a 1 bed, One 4pc bath, large living room, in-suite laundry, laminate floors, freshly painted and currently vacant. Front unit is two levels and offers 1 bed, one 4pc bath, living room, kitchen and in-suite laundry ( this unit is currently occupied but can be vacant on closing if necessary). Gas wall furnaces in each unit. Large mature backyard. Front has excellent parking with space for atleast 6 cars. Attract quality tenants due to strong location just steps from schools, hospital, businesses, downtown and is on a bus route. (id:53086)
8 Rice Lane
Huntsville, Ontario
Beautiful 0.33-acre gently sloped residential building lot featuring a mix of hardwood and softwood growth. Just off Florence St., 8 Rice Lane is located at the end of a quiet cul-de-sac, which provides a perfect balance of privacy and neighbourhood charm. Only a short walk away from Huntsville's vibrant town centre, local trails, parks and schools, this lot is conveniently close to essential amenities. Zoned UR1, which allows for several different building types. Municipal water and sewer, hydroelectricity, natural gas and high-speed internet are available at the lot line for connection to your future build. Don't miss this opportunity. (id:53086)
138 Elgin Street
Orillia, Ontario
Welcome to 138 ELGIN ST. for young couple looking to live in heart of downtown ORILLIA. This one year home still have warranty coverage which gives peace of mind, located just two minutes walk to waterfront. The ground level features a bright versatile office space. The second level has open concept living/dining room and a balcony. The top level leads to massive private rooftop terrace, perfect for entertaining or relaxing in sun with beautiful views. This home is made for modern living. This is a POTL purchase and has a common element fee, not a condo fees. (id:53086)
377 Barrie Road
Orillia, Ontario
If You're Looking To Finally Break Into The Market, Or For A Charming, Centrally Located Bungalow In The Beautiful City Of Orillia That You Can Renovate To Make Your Own, This Is The One For You! Lovingly Maintained By Its Former Owner For The Past 20 Years, This 2 Bedroom, 1 Bathroom Home With An Attached Single Garage Offers Plenty Of Room To Grow. The Unfinished Basement Means Potential For Expansion With Enough Room For Another Bathroom, Rec Room & Laundry. The Large, Partially Fenced Backyard Offers A Blank Canvas For Your Landscaping Project. Priced To Sell & Ready For Immediate Occupancy. Property Being Sold "As Is, Where Is" By Estate Executor. (id:53086)
Lot 11 Millie's Way
Armour, Ontario
Discover Lot 11 on Millies Way. A beautiful 2.0-acre parcel tucked away in a peaceful and private setting, surrounded by mature trees in a growing community. This is an ideal location to bring your dream home to life. Conveniently located just 5 minutes from town amenities and Doe Lake, with quick access to Highway 11 (only 3 minutes away) and just a 25-minute drive to Huntsville. Building lots in this sought-after neighbourhood are limited. Don't miss your opportunity to secure yours! (id:53086)
257 High Rock Road
Strong, Ontario
Enjoy lakefront living on Lake Bernard, an island-free freshwater lake just 2.5 hours north of Toronto and 40 minutes south of North Bay. This 3,600+ sq. ft. main floor home ~ offering six bedrooms and three bathrooms, on the main level, making it ideal for family living or multi-generational use. The main floor features a large living room with a stone fireplace, space for a pool table, and patio walkouts to the lake and one of the garages. Two of the bedrooms feature triple patio doors with stunning lake views, while the dining room and kitchen also open to a spacious deck, perfect for summer gatherings. With five garage bays, (one garage has 3 the other has 2) there's plenty of space for vehicles, boats, and recreational toys. The lower level has been taken back to the studs, with updated insulation and framing, offering potential for up to four additional bedrooms, a living area, a recreation space, and room for an additional washroom. This level also features a sauna, a two-piece bath, and a separate shower/change room, with the possibility of recreating a hot tub or spa area. Practical features include two furnaces, central air, two hot water tanks, main floor laundry, updated windows and doors, and a durable metal roof. Located in the welcoming community of Sundridge, enjoy boating, fishing, water sports, snowmobiling on the Ontario trail system, walking trails, and year-round local events. This home offers space, functionality, and potential, a rare opportunity to enjoy lakefront living with room to grow. (id:53086)
400 Newton Street
Tay, Ontario
Draft site plan has been agreed to by the municipality for the construction of 86 units in 11 buildings as well as a common room/office building. Draft site plan approval is pending. The property is zoned Institutional, I-2, Independent Retirement residence which allows for a wide range of uses including senior citizens residence, and retirement rental units. Attached is also a planners opinion of other alternatives that may be possible on this unique site Over 10+ acres of vacant land located within the Victoria Harbour Settlement Area and 10km east of the Town of Midland. The building envelope is surrounded by mature forest including oak, maple and beech trees. The Tay Trail, scenic Victoria Harbour, public beaches, and Georgian Bay are within easy walking distance if the property. 7 minutes to Waubaushene and 12 minutes to beautiful Port Severn. Easy access to major arteries and amenities! **Please see the attachments with two separate potential concept plans for options and consideration. The only other form of residential development currently not provided is a single mid rise apartment building.** (id:53086)

