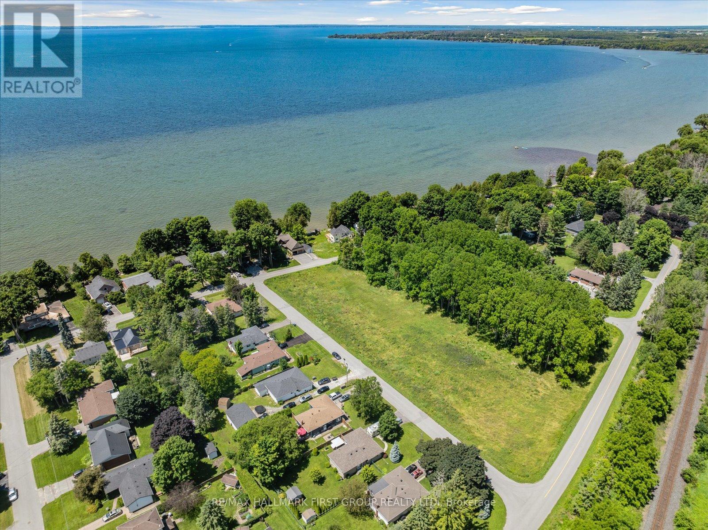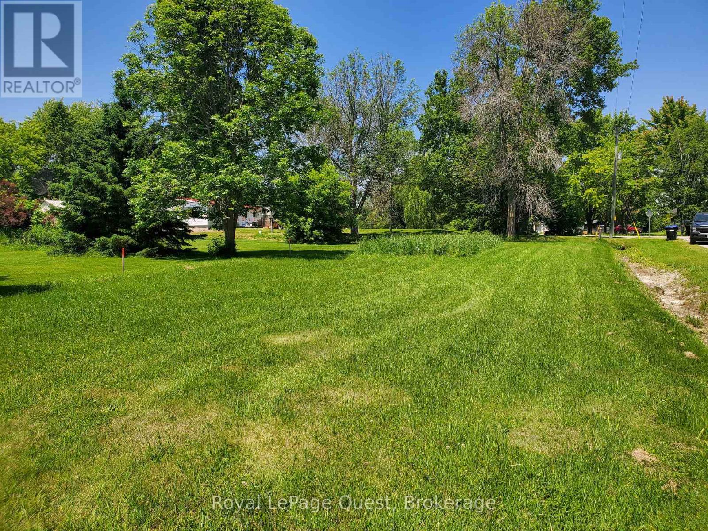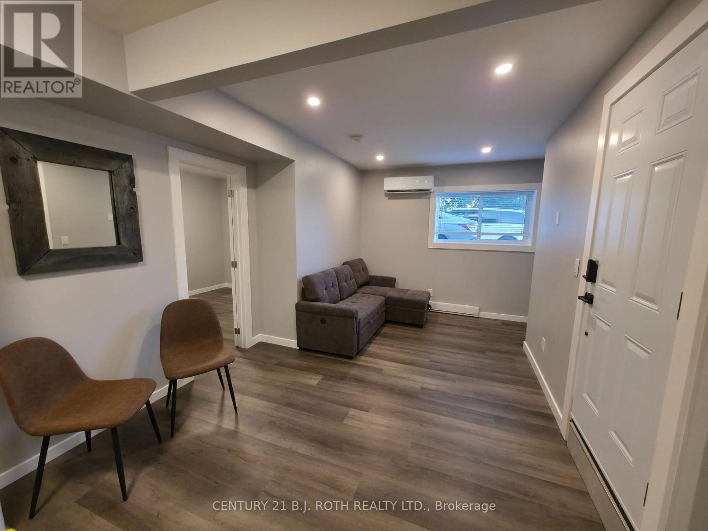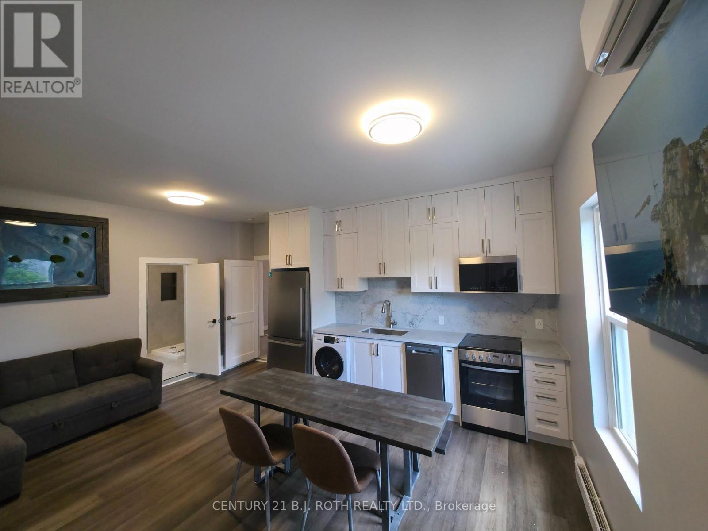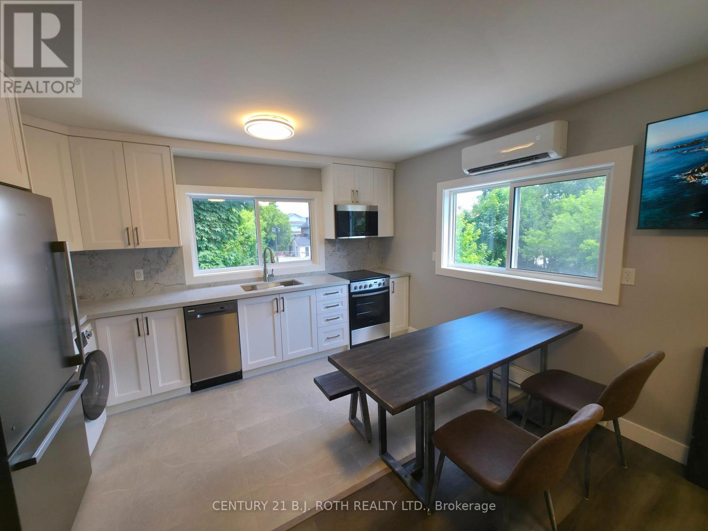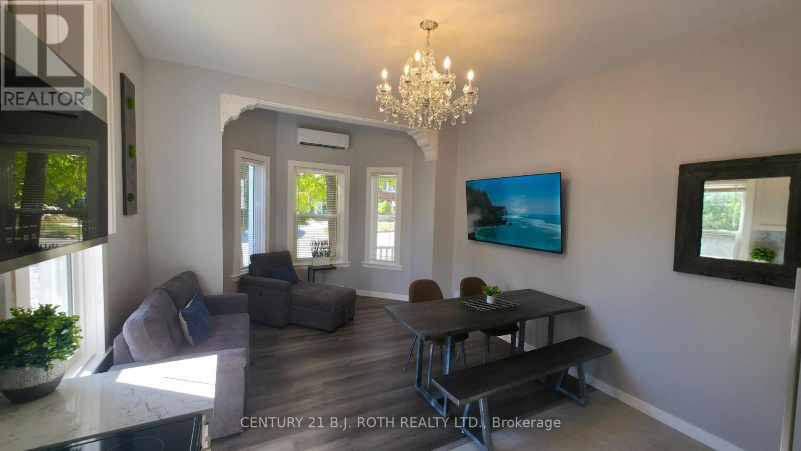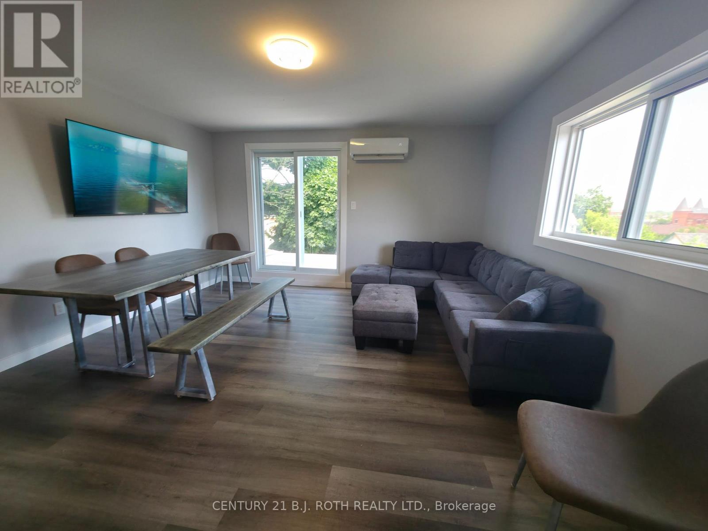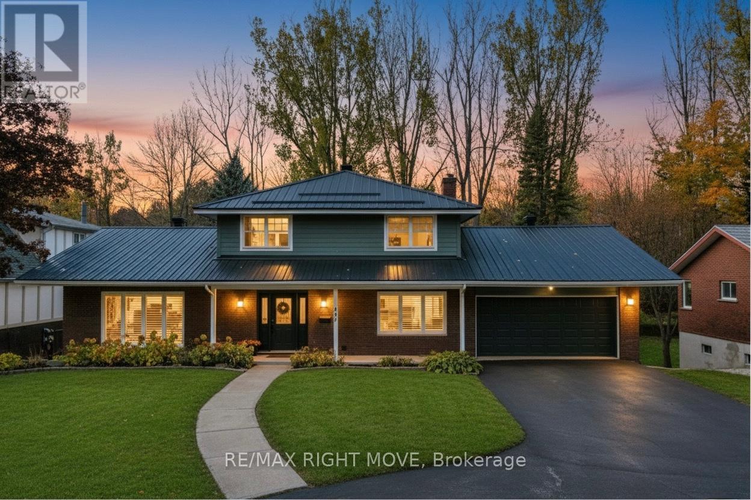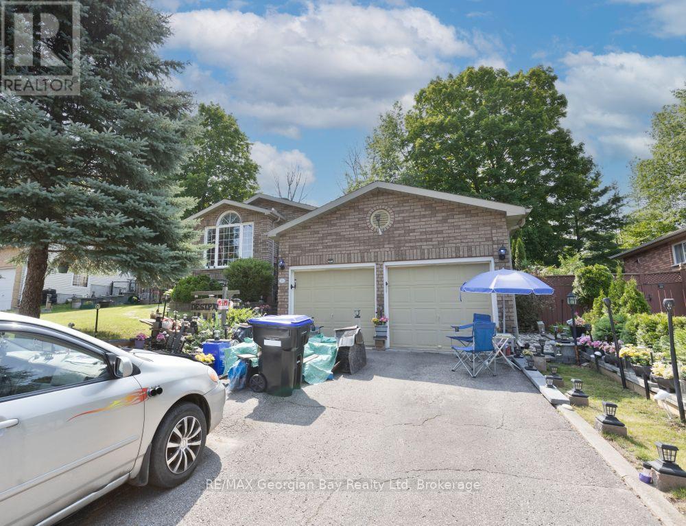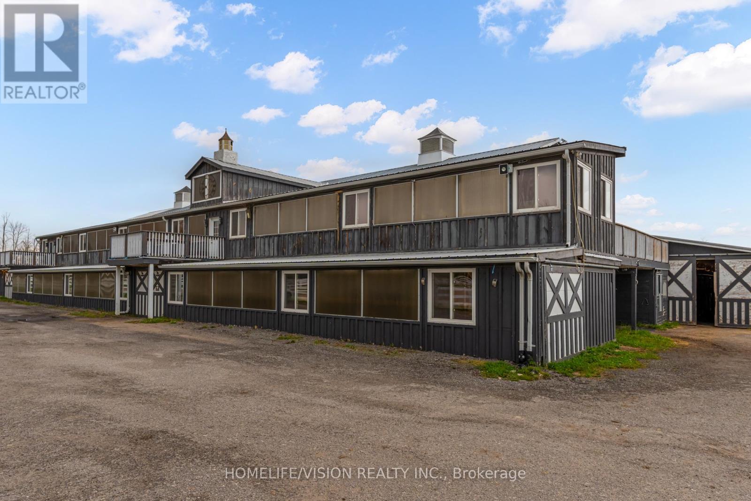0d Third Street
Brock, Ontario
Incredible opportunity to build your dream home just a short walk to Lake Simcoe and all the amenities of vibrant Beaverton the largest community in Brock Township. Enjoy easy access to shops, restaurants, and local services, plus you're less than a five-minute drive to the Beaverton Yacht Club, Harbour Park, and marina. With year-round fishing tournaments and summer regattas, Lake Simcoe offers an unbeatable lifestyle for outdoor and boating enthusiasts alike. A prime location to create the home you've always envisioned! (id:53086)
4138 Fountain Drive
Ramara, Ontario
Level & Cleared Vacant Lot in Ramara Township. 50 FT X 197 Ft. Deeded Access to Lake Simcoe over 4139 Fountain Drive. Buyer to do own Due Diligence. Property is an Estate Sale and is selling "As Is, Where Is". Easy Access to HWY 12, 10 Minute Drive to Orillia, and Casino Rama. Close to Mara & McRae Provincial Parks and Other Amenities. (id:53086)
6 - 82 Albert Street N
Orillia, Ontario
Never lived in, new everything, bright, 1-bedrrom apartment with high end luxury finishes. Private entrance. 3GB Fiber Wifi included. Air Conditioner. Stainless steel appliances including Dishwasher and Washer/Dryer Combo. Elegant Quartz countertops & backsplash with large undermount sink. Large 6 foot closet. Linen Closet. Wall mount your smart TV, with Netflix & Prime included, Parking available if required. Located north of Coldwater in a beautiful family friendly neighbourhood. Perfect location, just steps from downtown, 600 metres from Memorial Hospital, walking distance to Couchiching Beach. Main transit line on Coldwater makes getting around quick & easy. If you're looking for simplicity, high end comfort in a great location, this could be the place for you. Host / owner has vast experience working with Professional, Corporate, and Senior clients. The building has 6 apartments in total which could be packaged together for a client looking for multiple units. All inclusive plus parking if needed. (id:53086)
1 - 82 Albert Street N
Orillia, Ontario
Never lived in, new everything, bright, fully furnished, 1-bedrrom apartment with high end luxury finishes. 3GB Fiber Wifi included. Stainless steel appliances including Dishwasher and Washer/Dryer Combo. The bathroom and entrance have in-floor heating for your comfort. Air Conditioning. Huge, fully equipped kitchen with all dishes and cookware, including a kettle, toaster, etc. Elegant Quartz countertops & backsplash with large undermount sink. Queen bed with never used sheets/linens and huge under bed storage drawers. The couch pulls out to a double size bed. Wall mounted 4k smart TV with Netflix & Prime included, HDMI in your devices. Parking available if required. Located north of Coldwater in a beautiful family friendly neighbourhood. Perfect location, just steps from downtown, 600 metres from Memorial Hospital, walking distance to Couchiching Beach. Main transit line on Coldwater makes getting around quick & easy. Why fully furnish an apartment yourself when you can move in here and save 10s of thousands. If you're looking for simplicity and high end comfort in a great location, this could be the place for you. Host / owner has vast experience working with Professional, Corporate, and senior clients. The building has 6 apartments in total which could be packaged together to a client looking for multiple units. Please note appliances will be maintained for the entire tenancy. All other furnishings will not be replaced as they age out of their useful life. Please ask for specific details. Rent plus electric and parking if needed. (id:53086)
4 - 82 Albert Street N
Orillia, Ontario
Never lived in, new everything, bright, fully furnished, 1-bedrrom apartment with high end luxury finishes. Private entrance with large interior Mud-room. 3GB Fiber Wifi included. Stainless steel appliances including Dishwasher and Washer/Dryer Combo. Huge, fully equipped kitchen with all dishes and cookware, including a kettle, toaster, etc. Air Conditioner. Elegant Quartz countertops & backsplash with large undermount sink. Queen bed with never used sheets/linens and huge under bed storage drawers. Full closet. The couch pulls out to a double size bed. Wall mounted 4k smart TV with Netflix & Prime included, HDMI in your devices. Parking available if required. Located north of Coldwater in a beautiful family friendly neighbourhood. Perfect location, just steps from downtown, 600 metres from Memorial Hospital, walking distance to Couchiching Beach. Main transit line on Coldwater makes getting around quick & easy. Why fully furnish an apartment yourself when you can move in here and save 10s of thousands. If you're looking for simplicity, high end comfort in a great location, this could be the place for you. Host / owner has vast experience working with Professional, Corporate, and Senior clients. The building has 6 apartments in total which could be packaged together for a client looking for multiple units. Please note appliances will be maintained for the entire tenancy. All other furnishings will not be replaced as they age out of their useful life. Please ask for specific details. Rent plus electric plus parking if needed. (id:53086)
5 - 82 Albert Street N
Orillia, Ontario
Never lived in, new everything, bright, fully furnished, 1-bedrrom apartment with high end luxury finishes. Private entrance. 3GB Fiber Wifi included. Air Conditioner. Stainless steel appliances including Dishwasher and Washer/Dryer Combo. Sun filled fully equipped kitchen with all dishes and cookware, including a kettle, toaster, etc. Elegant Quartz countertops & backsplash with large undermount sink. King bed with never used sheets/linens and huge under bed storage drawers. Large closet. Wall mounted 4k smart TV with Netflix & Prime included, HDMI in your devices. Parking available if required. Located north of Coldwater in a beautiful family friendly neighbourhood. Perfect location, just steps from downtown, 600 metres from Memorial Hospital, walking distance to Couchiching Beach. Main transit line on Coldwater makes getting around quick & easy. Why fully furnish an apartment yourself when you can move in here and save 10s of thousands. If you're looking for simplicity, high end comfort in a great location, this could be the place for you. Host / owner has vast experience working with Professional, Corporate, and Senior clients. The building has 6 apartments in total which could be packaged together for a client looking for multiple units. Please note appliances will be maintained for the entire tenancy. All other furnishings will not be replaced as they age out of their useful life. Please ask for specific details. Rent plus electric plus parking if needed. (id:53086)
3 - 82 Albert Street N
Orillia, Ontario
Never lived in, new everything, bright, fully furnished, modern 1-bedrrom apartment (no bed door) with high end luxury finishes. 3GB Fiber Wifi included. Stainless steel appliances including Dishwasher and Washer/Dryer Combo. The bathroom and entrance have in-floor heating for your comfort. Air Conditioner. Huge, fully equipped kitchen with all dishes and cookware, including a kettle, toaster, etc. Elegant Quartz countertops & backsplash with undermount sink. Queen bed with never used sheets/linens and huge under bed storage drawers. The couch pulls out to a double size bed. Wall mounted 4k smart TV with Netflix & Prime included, HDMI in your devices. Parking available if required. Located north of Coldwater in a beautiful family friendly neighbourhood. Perfect location, just steps from downtown, 600 metres from Memorial Hospital, walking distance to Couchiching Beach. Main transit line on Coldwater makes getting around quick & easy. Why fully furnish an apartment yourself when you can move in here and save 10s of thousands. If you're looking for simplicity, high end comfort in a great location, this could be the place for you. Host / owner has vast experience working with Professional, Corporate, and senior clients. The building has 6 apartments in total which could be packaged together for a client looking for multiple units. Please note appliances will be maintained for the entire tenancy. All other furnishings will not be replaced as they age out of their useful life. Please ask for specific details. Rent plus electric plus parking if needed. (id:53086)
2 - 82 Albert Street N
Orillia, Ontario
Never lived in, new everything, bright, fully furnished, 2-bedrrom apartment with high end luxury finishes. 3GB Fiber Wifi included. Stainless steel appliances including Dishwasher and Washer/Dryer Combo. The bathroom, kitchen, and entrance have in-floor heating for your comfort. Air Conditioner. Huge, fully equipped kitchen with all dishes and cookware, including a kettle, toaster, etc. Elegant Quartz countertops & backsplash with large undermount sink. The master bedroom has a large closet and Queen bed with never used sheets/linens and huge under bed storage drawers. The 2nd bedroom has a bunkbed (Twin & Double) with under storage drawers and a closet. Stylish bathroom with double sink vanity. Wall mounted 65" 4k smart TV with Netflix & Prime included, HDMI in your devices. There is also a 7x25 foot exterior private deck off the living room for outdoor enjoyment. Parking available if required. Located north of Coldwater in a beautiful family friendly neighbourhood. Perfect location, just steps from downtown, 600 metres from Memorial Hospital, walking distance to Couchiching Beach. Main transit line on Coldwater makes getting around quick & easy. Why fully furnish an apartment yourself when you can move in here and save 10s of thousands. If you're looking for simplicity, high end comfort in a great location, this could be the place for you. Host / owner has vast experience working with Professional, Corporate, and senior clients. The building has 6 apartments in total which could be packaged together for a client looking for multiple units. Please note appliances will be maintained for the entire tenancy. All other furnishings will not be replaced as they age out of their useful life. Please ask for specific details. (id:53086)
1087 Stephenson 2 Road W
Huntsville, Ontario
Your Muskoka Acreage Awaits - 20+ Acres Between Bracebridge and Huntsville. Discover the perfect blend of privacy and potential with this exceptional 20+ acre property ideally situated between Bracebridge and Huntsville. With 633 feet of frontage on a year-round municipal road, this parcel offers easy access in all seasons and endless opportunities to bring your vision to life. A driveway is already in place, and the lot has been partially cleared, providing a great start toward your future building site. Whether you're dreaming of a secluded Muskoka retreat, a hobby farm, or exploring development potential, this property offers the space and versatility to make it happen. .Enjoy the peace and tranquility of nature while being conveniently located just minutes from the amenities, shops, and recreation of both Bracebridge and Huntsville. (id:53086)
407 Bay Street
Orillia, Ontario
Welcome to 407 Bay Street, Orillia - located in one of the city's most desirable neighbourhoods. This stunning custom-built 5-bedroom, 3.5-bath, two-storey home showcases exceptional craftsmanship, modern design, and high-end finishes throughout. The main level offers an open-concept dining area and a gorgeous farmhouse-style kitchen featuring a custom oak island, quartz countertops, floating shelves, and a pot filler. The living room boasts a beautiful brick accent wall and a gas fireplace, complemented by an office, 2-piece bath, and a spacious laundry/mudroom with garage access and a walkout to the rear deck. Upstairs, you'll find three bedrooms, including a bright primary suite with a 3-piece ensuite, plus an additional 4-piece bath. The fully finished lower level features a large recreation room with a gas fireplace, wet bar/kitchenette, walkout to the backyard, two additional bedrooms, a 3-piece bath, fitness area, utility room, and storage. The backyard is perfect for family enjoyment, backing onto scenic recreational trails and featuring an in-ground pool with a newer liner and concrete surround. This home has been extensively updated with premium finishes - custom millwork, built-in cabinetry, ship lap details, cedar accents, stunning tile work, upgraded fixtures, and elegant brass hardware. Additional updates include a metal roof, new main and second level windows, composite decking, Regal railing and more. Located across the street from Lake Couchiching, water access from Fittons Rd or Borland St, just minutes to downtown, Couchiching Beach Park, boat launch, shopping and more. A truly remarkable home that must be seen in person to be appreciated. (id:53086)
33 Anderson Crescent
Tay, Ontario
Located on a quiet crescent in Victoria Harbour, this 3-bedroom, 2-bathroom home offers a comfortable layout and a great location. The main floor features a bright living and dining area with vaulted ceilings, while the separate kitchen includes a breakfast nook for casual meals. Walk-out to the back deck, perfect for enjoying some fresh air or hosting friends and family. The finished basement includes a rec room with a cozy gas fireplace, adding extra living space for movie nights or hobbies. The home sits on a 62' x 124' in town lot backing onto a wooded area, giving you a bit of privacy and green space. With gas heat, central air, a two-car garage, and paved driveway, its a solid, practical home just a short walk to Beautiful Georgian Bay and nearby trails. (id:53086)
180 Courtland Street
Ramara, Ontario
102 Acre Lot With Fully Operational Cash Flow Positive Horse Farm Business, Apartments + Office. Multiple Buildings, Millions Spent On Build Out. Priced To Sell. Duplex: 1,841Sq Ft (Residential) Garage Loft: 1481 Sqft (Residential) Main Barn: 34030 Sqft Event Barn: 6741 Sqft Unit 3 Bungalow: 2nd Floor: 7728 Sqft (Residential/Office). 959 Sqft (Res) Unit 4 Bungalow: 1133 Sqft (Res). (id:53086)

