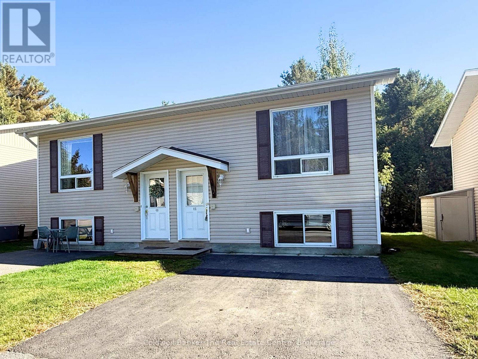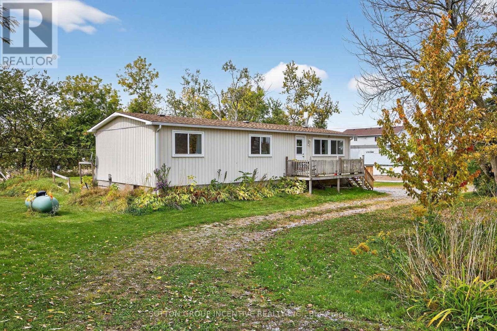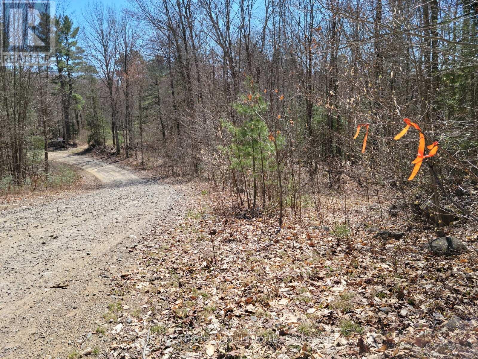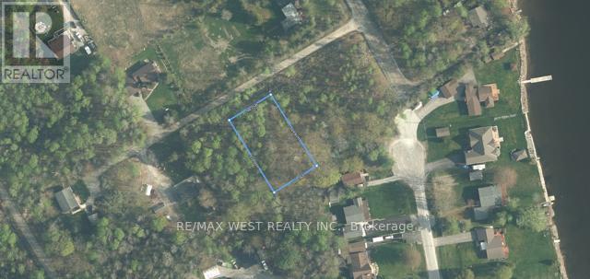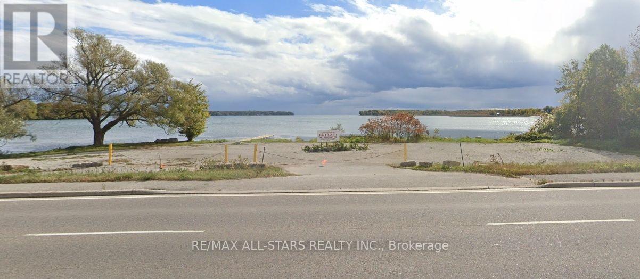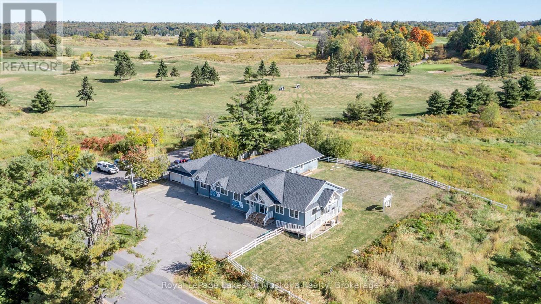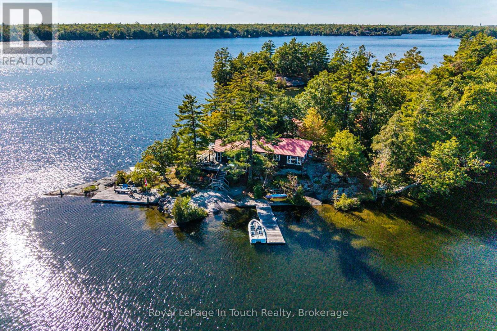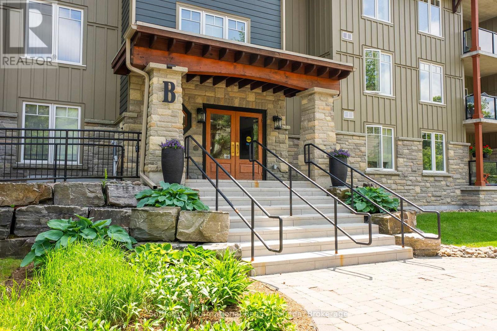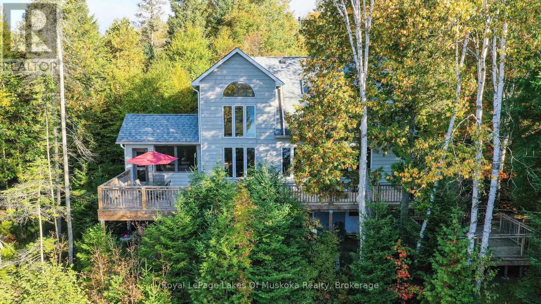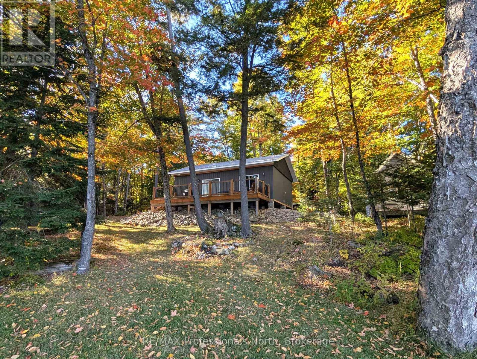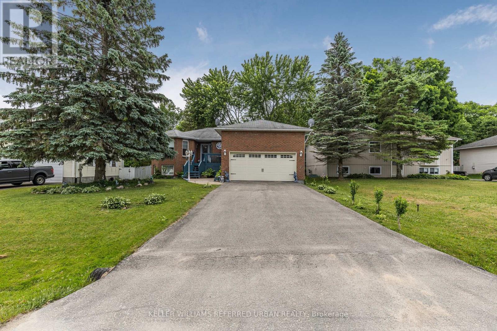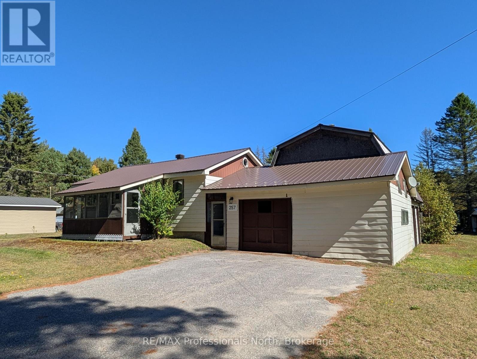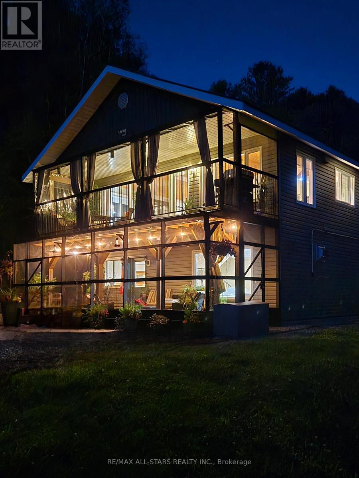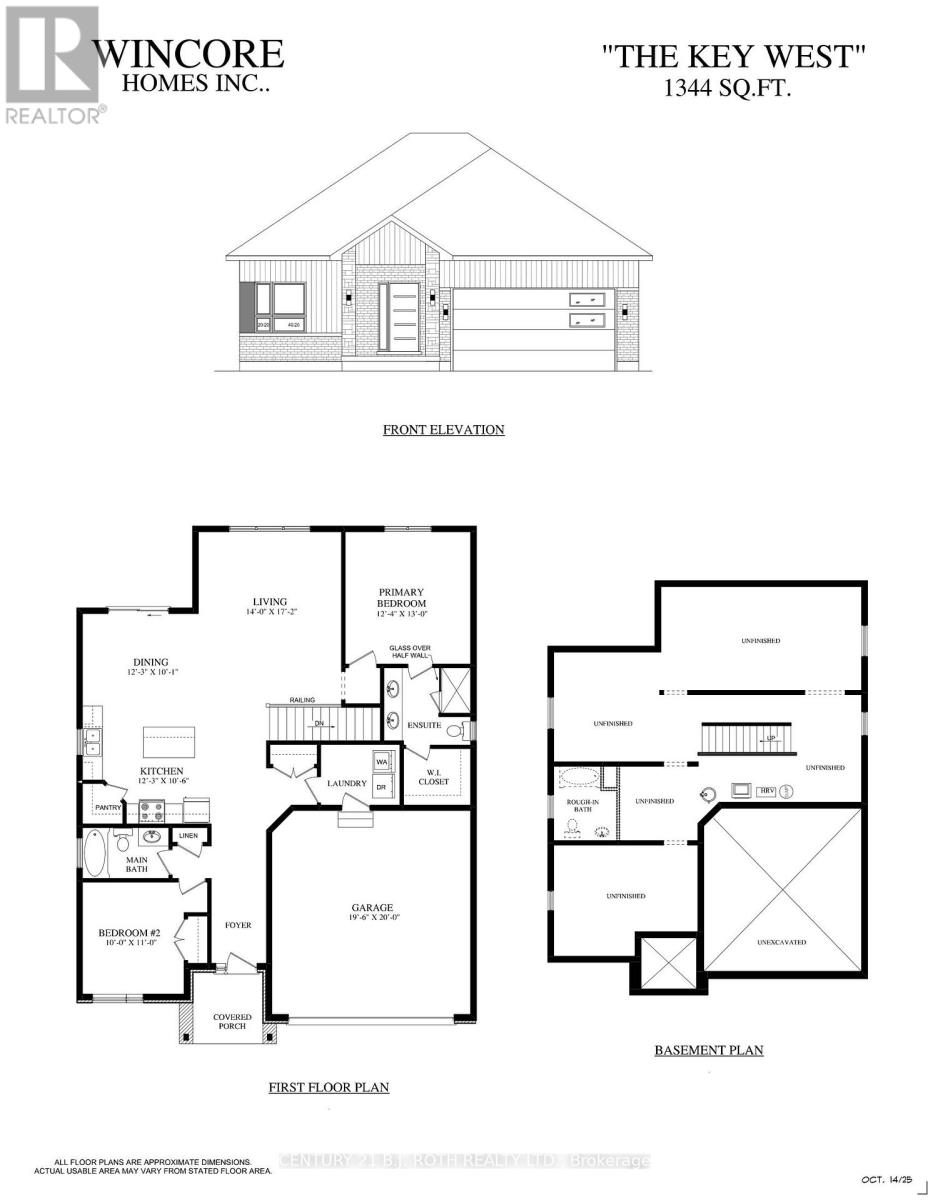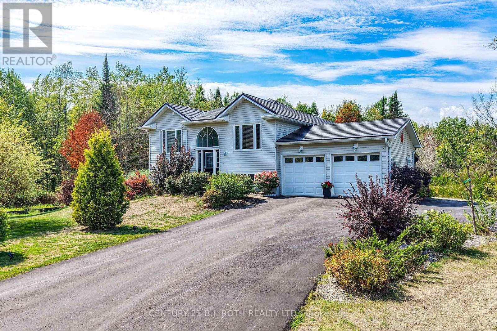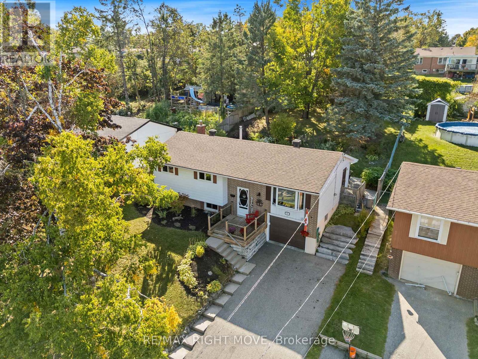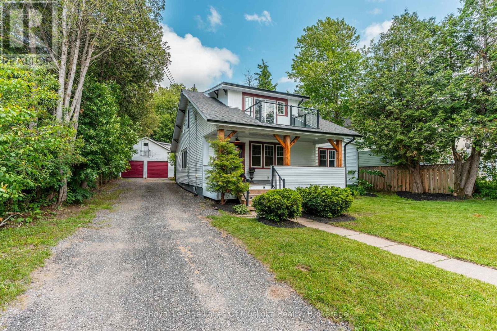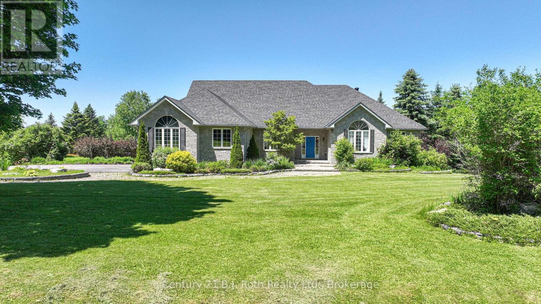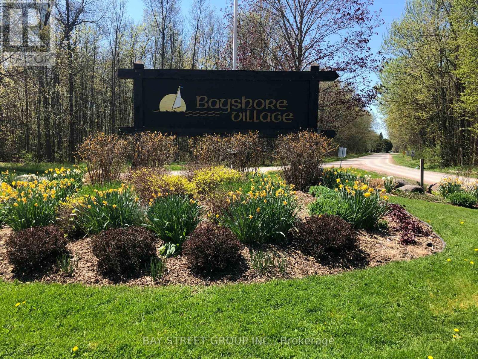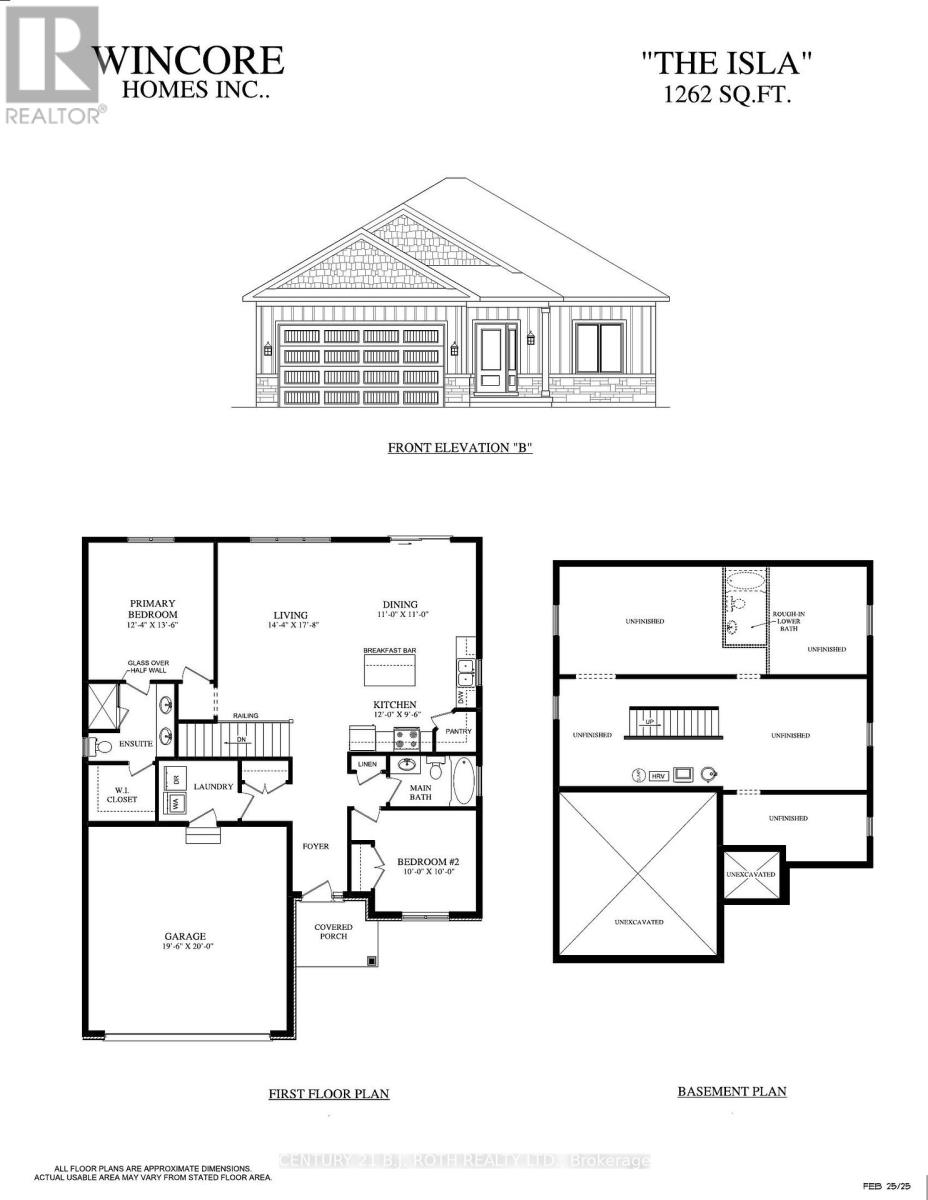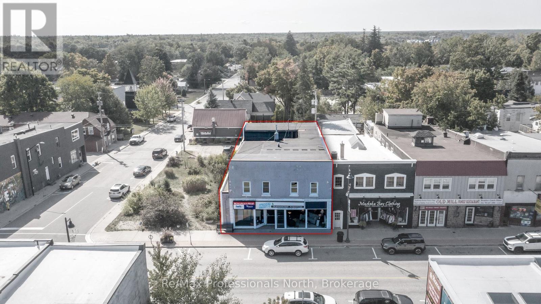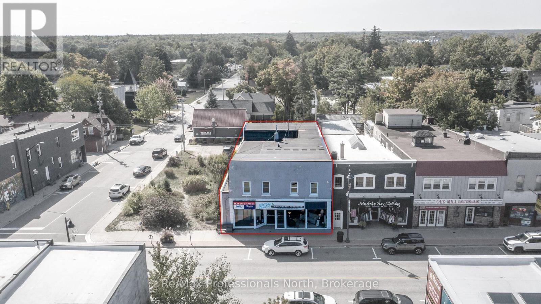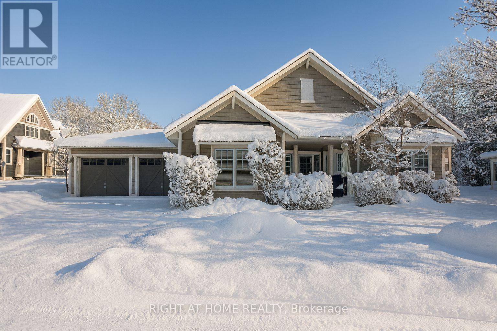45 - 200 Pine Street
Bracebridge, Ontario
Welcome to 200 Pine Street, Unit 45 a fantastic opportunity for first-time buyers, investors, or anyone looking for low-maintenance living in Bracebridge! This raised 2-bedroom bungalow is tucked away on a quiet, private cul-de-sac, offering both convenience and peace.The main floor features an inviting open-concept layout with a bright kitchen, dining, and living area that flows seamlessly to the back deck through sliding doors. You'll also find a handy laundry closet and extra storage on this level. Downstairs, the lower level boasts two spacious bedrooms with plenty of closet space and a large 4-piece bathroom. Condo living here means minimal upkeep your monthly fee covers exterior maintenance, lawn care, and snow removal, so you can forget about shovelling in the winter and mowing in the summer. The driveway accommodates two vehicles, plus visitor parking is available nearby.The location couldn't be better: within walking distance to the Bracebridge Smart Centre for shopping, close to schools, parks, and hiking trails, and with easy access to Highway 11 and public transit.If you've been waiting for an affordable home or a simple investment in the heart of Muskoka, this is your chance! (id:53086)
4652 Plum Point Road
Ramara, Ontario
Location, location! This fantastic bungalow sits on a beautiful half-acre lot with easy access to Highway 12 and all nearby amenities. Just minutes from Orillia's shopping, restaurants, and Casino Rama. The home is also close to the waterfront at McPhee Bay on Lake Simcoe. Backing onto farmland, the property offers peaceful views and a private country feel while still being close to everything you need. Step onto the front deck and into the open-concept main living area, where a spacious living room flows seamlessly into the eat-in kitchen. Patio doors open to the side yard, where you'll find plenty of potential to add a new deck and make the outdoor space your own. The home features updated flat ceilings with new pot lights, three comfortable bedrooms, and a four-piece main bath with a linen closet for extra storage. A main floor laundry room with additional cabinetry adds to the convenience. Recent updates include new windows in the living room and bedrooms, and a brand new UV light for the well water. You will enjoy the comfort of central air conditioning. Outside, enjoy a back deck, patio seating areas, and a fenced section of the yard. The property also includes a drilled well and brand-new septic covers (2024). With low property taxes and the possibility of updating the garage (with township approval), this property offers great value and lifestyle. Come and experience the relaxed pace of life this community has to offer. (id:53086)
Lot 32 Concession 11
Huntsville, Ontario
99+ acres within 15 minutes of downtown Huntsville! This lot of mature growth forest, with a mixture of both soft and hard wood trees also includes a pond, artesian creek and small hunt camp. The property is accessible by a seasonal road which is a snowmobile trail in winter. The remnants of the old township road are still visible by a rock outline that skirts the entire Eastern length of the lot. This is a rare offering of an original parcel of land which is fully accessible by road. (id:53086)
8 Crescent Drive
Tay, Ontario
Victoria Harbour! Amazing building lot ready for your dream home or cottage escape! Just under 1/2 acre this plot is steps away from the water with private parkette waterfront area. Minimal restrictions on building, power to property already it must be seen to be appreciated. (id:53086)
463 Atherley Road
Orillia, Ontario
Half an Acre Lakefront Lot on Lake Simcoe. Close to Great Restaurants, Casino Rama, Kawartha Dairy, Marinas and Outdoor Activities Gallore. (id:53086)
1008 South Monck Drive
Bracebridge, Ontario
Well maintained commercial building on almost 1 acre of land in the growing town of Bracebridge. The building ONLY is for sale with long term lease in place. Property is improved with an approximately 4,027 sqft one storey building with a full basement, detached double car garage and surface parking lot. It is currently tenanted and operates as Centennial Animal Hospital, a well known and highly reputable name within Muskoka that has been operating from this location since 1983.The layout of the building is specifically designed as a veterinary clinic and comprises multiple exam rooms, large reception area, offices, surgery/exam area and washrooms. The original residential home is attached and is used for additional office and work space, washroom and a staff kitchen area. The basement is used for storage, laundry, lockers, kennels and utilities with a separate living space that includes a kitchen and additional bathroom historically used for staff overnights. The newer section of the basement has recently been refinished and houses a new propane forced air furnace, electric and propane hot water tanks, central vacuum and HRV.The exterior is vinyl siding with an asphalt shingle roof that was new approximately 6-8 years ago. Foundation is concrete block. Building is serviced with an oversized septic system and a drilled well.The owners - Centennial Holdings Inc - are looking to sell the building with a long term tenant in place. The current lease expires in November 2026 with two five year options to renew. It is assumed that because the building is so specialized and the veterinary practice is an ongoing concern, the tenant will choose to stay on. Property backs onto the Highlands Golf Course. New RONA Building Centre planned across the street and new residential subdivision recently announced down the road. Great exposure at the corner of South Monck Drive and Muskoka Road 118 West to Port Carling. (id:53086)
2 Island 190 Island
Georgian Bay, Ontario
How would you like to have your very own private island retreat? Welcome to Grey Owl Island on Six Mile Lake, a rare opportunity offering just under 1,500 feet of stunning perimeter shoreline. Perfectly situated in a calm and sheltered area of the lake, this property provides incredible 360-degree views, peaceful surroundings, and some of the best fishing the lake has to offer, all within two hours of the city and just a short boat ride from the marina .At the heart of the island sits a beautifully designed 1,400 sq. ft. main cottage, thoughtfully finished to combine modern comfort with timeless cottage charm. Complementing the main home, you will find a cozy 175 sq. ft. bunkie, ideal for extra guests, and a historic ice house now repurposed as a functional workshop. Whether you're hosting family and friends or seeking quiet solitude, this property is tailored for both relaxation and recreation. With its expansive lakefront, panoramic views, and unique island character, Grey Owl Island is more than just a cottage, its a lifestyle. A truly special find, this property offers the perfect balance of accessibility, privacy, and natural beauty. Don't miss the chance to own this one-of-a-kind island escape. (id:53086)
103 - 391b Manitoba Street
Bracebridge, Ontario
Welcome to Granite Springs, where the ultimate Muskoka lifestyle awaits in this exceptional first floor unit! Imagine waking up and stepping directly from your spacious primary bedroom onto your private, covered balcony. It's the perfect spot to sip your morning coffee or simply breathe in that fresh Muskoka air. This home boasts an open-concept design, creating an inviting space that's ideal for both entertaining and unwinding after a day of exploring all that Muskoka has to offer. This thoughtfully laid-out unit features a primary bedroom with an ensuite bathroom, a second bedroom and bathroom perfect for guests, open-concept kitchen with a custom pantry, dining and living space, along with in-unit laundry. The balcony can be accessed through both the living room and primary bedroom, the living entry features a new retractable screen door. As a resident, you'll have access to an incredible Clubhouse packed with amenities. Get in your daily workout at the fitness room, find a quiet escape in the library, sip a glass of wine in front of the fire place, join in or host memorable events in the party room with a kitchen, or challenge your neighbour to a game of pool. Say goodbye to parking hassles with your very own underground heated parking spot plus, a dedicated storage locker providing additional space for all your extra belongings. With stunning grounds, a courtyard, secure entry, elevator, and trails backing onto the golf course- this truly is an unbeatable location! Enjoy the convenience of being able to walk to downtown Bracebridge, and its' close proximity to so many amazing local amenities. This is your chance to embrace the Muskoka dream at Granite Springs, don't miss out! (id:53086)
597 Echo Ridge Road
Kearney, Ontario
Absolutely lovely recreational residence enjoys ultimate privacy from neighbours, gently sloped 220 feet of southeast facing lakefront to your dock with a gazebo and deep water (5 feet) for jumping and boat docking as well as a shallow area for canoe/kayak launching (boats included). This beautiful 3 bedroom, 3 bathroom year round home is a pleasure to view. Plank oak flooring, spacious living room with stone propane fireplace, vaulted ceilings with beam and access to your quintessential Muskoka room, dining is ample size for a large table for your family and friends when they gather. The beautiful country size kitchen with maple cabinets, built in Bosch dishwasher, propane stove top, built in oven is a gourmet cooks dream. There is a 2pc bathroom by the entry as well for convenience. You will enjoy the pristine views from primary rooms and walk out to the large multi level decking on the lakeside. 2nd level primary features complete privacy with large ensuite featuring a soaker tub. Also a 2nd floor great room to use as you wish or create a larger primary bedroom in future. The attractively finished lower level is full with ample windows 2 spacious and well appointed bedrooms with fireplace and a 3 pc bathroom. The lakeside deck has space for dining, sun bathing, barbequing and there is a 6 person hot tub. A few steps down to your large granite patio firepit. A new detached 1.5 car garage built in 2024 has metal roof, newly hardtopped driveway, and a brand new septic (2025). 12kw Generac generator that will make any power interruption a non event in your home. Lynx is a pristine and friendly lake close to Kearney, a hub of year round activity, gas station, community center, restaurants and LCBO in this fun recreational area! Snowmobile haven in the winter to enjoy year round fun! Comes equipped and ready for your enjoyment! Walk or cross country ski on Bare rock trail, close to Algonquin Park Rain Lake gate for day tripping. Great fishing! Comes furnished. (id:53086)
1179 Spring Lake Road
Parry Sound Remote Area, Ontario
Nestled in the beautiful Almaguin Highlands on Spring Lake, located in the unorganized Township of Lount, this year round build has been completely renovated from top to bottom in 2021. The lake is spring fed, very clean, and approximately 70% crown land, with public access just down the road. The home/cottage is 2" x 6" construction, with 12" floors, new roof, insulation package, new electrical, plumbing, and full septic system for a 3 bedroom home. The home/cottage is complete with a dug well, and a cottage water supply system with UV, filters, and back-up heated line. Open concept living with living/dining area, 2 walkouts to large 11' x 32' deck, custom kitchen w/granite counter tops, 2 bedrooms, 4 pc bath, and foyer with stackable washer & dryer. For your guests there is a charming 12' x 16' Bunkie that would comfortably sleep 6. The property has a serene feel where you can sit back and relax on the deck overlooking the lake or on the dock taking in the sounds of the water and the calm of nature. Plenty of storage as well for your toys with the insulated 20' x 26' metal garage on concrete slab and 2 storage sheds. Added features include a large dock, boatlift, hard bottom shallow entry shoreline, and back-up generator with GenerLink hook up. This home/cottage is being sold "Turn Key", ready to go to start making lasting memories. (id:53086)
31 John Dillingno Street
Tay, Ontario
This beautifully maintained 3+1 bedroom raised bungalow truly has it all bright, open living spaces, a finished basement with incredible flexibility, and a backyard designed for fun and relaxation.Inside, youll love the natural light, open-concept kitchen with breakfast bar, cozy gas fireplace, and formal dining space perfect for hosting. The primary suite offers a walk-in closet and ensuite, while two additional bedrooms and a spa-inspired main bath with double sinks and Jacuzzi tub give everyone their own retreat.The fully finished basement expands your lifestyle with a spacious rec room, guest bedroom with ensuite, and a dedicated workshop area ideal for hobbies, teens, or extended family.Step outside and discover your private oasis: a covered deck, sunroom, fire pit, landscaped gardens, and even a two-storey kids playhouse built for adventure. Whether its morning coffee, summer BBQs, or evening campfires, this yard was made for memories. Located just minutes from Foodland, Queen's cove Marina, Mckenzie Beach, St. Antoine Daniel Catholic School, Georgian Bay & Highway 12. (id:53086)
257 Albert Street N
Strong, Ontario
Excellent opportunity to own this 3 bedroom home with attached garage/workshop, located on an oversize lot at the edge of town, with a huge shop. This solid home offers 3 bedrooms, 1 bath, main floor living with eat-in kitchen and living area leading to a spacious sun porch for those relaxing evenings. The basement features a potential 4th bedroom, office, or den, a cold cellar, and plenty of space for storage. F/A natural gas furnace (2019), breaker panel, septic, and dug well. The oversized "L" shaped property has 120 ft road frontage, and is over 300 ft deep, with a 32' x 50' workshop/heavy equipment storage building with 2nd floor which includes 2 bedrooms for extra guests. There are a number of outbuildings including a detached 12' x 20' garage, and wood shed. Excellent potential here with plenty of possibilities! Property is an Estate Sale, being sold "as is" with no representation or warranty from the Seller. (id:53086)
1435 Falkenburg Road
Muskoka Lakes, Ontario
A rare opportunity to own a well-appointed rural home north of Bracebridge, just 10 minutes west of Hwy 11. This 64-acre property offers ultimate privacy, with mature forest, exposed Canadian Shield, scenic walking trails, ponds, and regular wildlife sightings including deer and moose. Zero light pollution allows for pristine night skies. The main residence, built in 2002, is over ~2,000 sq.ft. and constructed with 2x6 framing. It has been impeccably maintained and recently renovated, featuring a steel roof, screened porch, upper balcony, and an upgraded chef's kitchen & bath. An impressive 1,200 sq.ft. accessory building offers a fully equipped heated shop with in-floor heating, wood stove, and a 2-pc bath. Attached is a new two-level in-law suite with a full kitchen, 3-pc bath, and upper-level bedroom with Juliette balcony. Infrastructure includes a 200-amp service split between house and shop (100A each), a 24kW Generac Whole Home generator for full backup power, and Starlink satellite system. In-floor heating for house & shop. Heat pumps for additional heating & AC, on demand. A unique, turn-key property with space, utility, and character ideal for those seeking quality and acreage in a stunning Muskoka setting. (id:53086)
25 Harold Avenue
Severn, Ontario
Luxury Features, Smart Design, Incredible ValueThe Key West by Wincore Homes offers refined main-floor living with 2 bedrooms, 2 full bathrooms, and an open-concept layout designed for comfort and style. A full basement provides framed potential for a third bedroom, bathroom, and recreation space, giving you the flexibility to add a guest suite, private office, or multi-generational living without compromising the main level.This model highlights thoughtful upgrades throughout: 9-foot ceilings on the main floor, engineered hardwood throughout, and a chefs kitchen finished with quartz countertops, full-height shaker cabinetry, under-cabinet lighting, soft-close drawers, and premium pot lighting. Oversized 8-foot insulated garage doors, ENERGY STAR-rated windows, upgraded tilework in the bathrooms, and a frameless glass shower in the ensuite showcase the builders commitment to both quality and design. Located in the desirable Greenwood Landing Community, The Key West offers a rare blend of move-in ready luxury and future flexibility, built for homeowners who want lasting value without compromise. (id:53086)
7576 Cronk Side Road
Ramara, Ontario
Nestled on 5 private acres surrounded by mature trees, this peaceful retreat is just minutes to Washago shops, dining, and highway access. A long paved driveway leads to a well-kept raised bungalow with a durable steel roof, efficient heat pump, and full home generator for peace of mind. The bright, open-concept main level features a modern kitchen with stainless steel appliances and gas stove, flowing into spacious living and dining areasideal for everyday comfort and entertaining. With two bedrooms up, two down, and three full baths, the versatile layout suits families or multigenerational living. Outside, enjoy an impressive outbuilding large enough to house a tractor with plenty of storage. Safety and convenience are enhanced by an invisible dog fence, Night Owl security cameras, and a built-in fire escape from the back deck. A welcoming neighbourhood and the perfect balance of comfort, safety, and nature. (id:53086)
68 Quinn Avenue
Orillia, Ontario
Welcome to a spotless raised bungalow on a generous 60 by 140 lot with mature trees. A charming front porch invites you in and a single car garage with inside entry adds everyday convenience. The main floor offers beautiful hardwood, a bright living room, a well planned kitchen, three comfortable bedrooms, and a full bathroom. The lower level delivers a spacious family room, a second 2 piece bathroom, laundry, and a mudroom style hallway with excellent storage. Step outside to a fenced backyard designed for easy entertaining with room to dine, play, and unwind. Set in an established area close to major amenities, parks, and schools. Move in and enjoy a smart layout, great bones, and an impressive lot that will reward you for years to come. (id:53086)
8 North Road
Lake Of Bays, Ontario
Just steps from Lake of Bays, this charming 1915 century home in the heart of Baysville offers the perfect mix of history, comfort, and location. With quick access across the street to the public dock for swimming & paddling, there is also a boat launch at the end of the street. You can enjoy the lake lifestyle with ease while still being close to all village amenities. Inside, the home offers 3 bedrooms, 2 full bathrooms, and large principal rooms filled with character. The main floor features a welcoming living room, dining area, and a modernized kitchen with stainless steel appliances and a centre island. The primary bedroom on this level includes a walkout to the yard and is paired with a nearby 3-piece bath. Upstairs, two generous bedrooms with walk-in closets share a 4-piece bath and have access to a private balcony with treetop views and views of the water.The lower level is full height and provides excellent workshop space, built-in storage, a utility sink, and houses the forced air heating system. Outside, the private backyard includes mature trees, level lawn, and a hard-wired DogWatch invisible fence, perfect for pets. A detached double garage with loft adds versatility for storage, hobbies, or future studio use.With the marina, brewery, and parks all within walking distance, this property offers in-town convenience and year-round enjoyment of Lake of Bays. Whether as a full-time home, four-season retreat, or potential rental, this is a special opportunity in one of the most desirable villages in Muskoka. (id:53086)
1273 Hawk Ridge Crescent
Severn, Ontario
Welcome to 1273 Hawk Ridge Cres. this spectacular luxury bungalow is located in the sought after community of Hawk Ridge Estates. This upscale custom built executive home is ideally situated on a magnificent lot with breathe taking views of the golf course. The interior of the home is sure to suit the most prestigious tastes with its cathedral ceilings, gourmet eat-in kitchen, large family areas, main floor laundry room, spacious bedrooms, large windows and open concept design. The primary bedroom with its double entry door, hardwood floors and a large picture window has a beautiful 5-piece ensuite with double sinks, a stand-alone tub and heated ceramic floors. Step down to the lower level from a central staircase into a grand family area with a beautiful fireplace. For those entertaining and wine enthusiast, there is a walk-in wine cooler and wet bar. The in-law capable apartment has its own heating and cooling system, large bedrooms, a media room and a spacious kitchenette with dining area. Both levels have double French doors leading to the backyard overlooking 2 ponds and the golf course. The property is in Orillia's backyard with easy access to hospitals, shopping, entertainment, ski resorts, trails, rec. centres, parks, boating, festivals, and two lakes (Couchiching and Simcoe). The fast growing city of Orillia offers a host of public, private and French immersion schools along with Lakehead University This move-in ready home is the perfect blend of comfort, convenience, and lifestyle. (id:53086)
172 Bayshore Drive
Ramara, Ontario
PRICED TO SELL! Rare Opportunity One of the Largest Waterfront Lots Available! This one-of-a-kind, gorgeous vacant waterfront lot offers breathtaking panoramic views of Lake Simcoe. A true gem in the desirable waterfront community of Bayshore Village. Build your dream home or cottage on this expansive lot measuring approximately 99 ft x 284.87 ft, backing directly onto the lake. Enjoy the best of lakeside living with municipal water and sewer services available (to be verified by the co-operating agent). Located on a year-round wide paved road, with snow removal provided by the township. Don't miss this incredible chance to own a premium waterfront property! Annual community association fee of $1,100 for 2025 includes access to an impressive range of amenities: Clubhouse, 9-hole golf course, Tennis courts, Pickleball, Saltwater swimming pool, Private harbor, Three marinas, Community center, Free, year-round boat storage Enjoy an exceptional waterfront lifestyle with all the perks of this vibrant and well-maintained community.All to be Verified by Co-Operating Agent. (id:53086)
27 Harold Avenue
Severn, Ontario
Luxury Features, Bright Design, Exceptional ValueThe Isla by Wincore Homes offers spacious main-floor living with 2 bedrooms, 2 full bathrooms, and an open-concept layout that blends comfort and functionality. A full unfinished basement provides framed potential for future expansion, giving you the flexibility to add another bedroom, bathroom, or recreation area while maintaining the ease of a bungalow lifestyle.This model is designed with thoughtful upgrades throughout: 9-foot ceilings, engineered hardwood throughout, and a chefs kitchen with quartz countertops, full-height shaker cabinetry, under-cabinet lighting, soft-close drawers, and premium pot lighting. Oversized 8-foot insulated garage doors, ENERGY STAR-rated windows, beautiful tilework in the bathrooms, and a frameless glass shower in the ensuite highlight the builders attention to quality and design. Located in Greenwood Landing, the Isla combines move-in ready luxury with room to grow, offering homeowners a modern home built for today with the flexibility to adapt for tomorrow. (id:53086)
171 Muskoka Road S
Gravenhurst, Ontario
Rare Downtown Gravenhurst Investment & Development Opportunity!!! A true once-in-two-generation offering, this 9,295 sq. ft. commercial/residential building occupies a prime location on the vibrant main street of Gravenhurst. Owned and operated by the same successful furniture and appliance business for an extraordinary 76 years, this property now awaits its next chapter. The Retail Space on two levels comprising 7,169 sq. ft. (3,938 sq. ft. main floor + 3,231 sq. ft. lower level). The Residential Space: has two well-kept apartments totaling 2,126 sq. ft., each with its own kitchen, Bathroom and Hydro service. South Apt. has approx. 1000sqft with 2 beds, 1 bath and in kitchen laundry while North Apt. has approx. 1200sqft with 1 bed + den, 1 bath and a large living/dining room. The efficient gas-fired boiler heating system; 200 AMP electrical service; on municipal water and sewer. 42 feet store front with large display windows ideal for showcasing retail. At rear is a cover loading dock, warehouse storage area, and utility rooms. The interior retail space is open, bright, with 9' ceilings and ready for your vision whether you continue retail operations, create a mixed-use hub, or redevelop for modern commercial and residential use with C1 Commercial Core Zoning. The apartments above are in good condition, offering immediate rental income or on-site living for an owner/operator. This is a rare find in the heart of Gravenhurst the gateway to Muskoka, surrounded by year-round tourism and a growing local community. Seize the opportunity to own a landmark property with proven longevity and unlimited potential. (id:53086)
171 Muskoka Road S
Gravenhurst, Ontario
Downtown Gravenhurst Land, Building & Business Investment Opportunity!! After 76 years of family operations, the current owners are retiring. Asset or Share sale includes 9.295 sq. ft. 3 level commercial building with 2 residential unit on the upper level, and a Furniture, Appliance, decor business on a 46 foot by 123 foot with C1 Commercial Core occupies in a prime location on the vibrant main street in downtown Gravenhurst. Retail Space: Two levels comprising 7,169 sq. ft. (3,938 sq. ft. main floor + 3,231 sq. ft. lower level) Residential Space: Two well-kept apartments totaling 2,126 sq. ft., each with its own kitchen, bathroom and hydro meter. South Apt. is approx. 1000sqft, has 2 beds, 1 bath and laundry in the kitchen. North Apt. is approx. 1200sqft, has 1 bed + den, 1 bath a large living/dining room. Efficient gas-fired boiler heating system. 200 AMP electrical service, municipal water and sewer. Storefront with display windows and signage. The interior retail space is open, bright, and ready for a new management and concept or continue on the tradition of furniture, major appliance and bed retail sales. The apartments above are in good condition, offering immediate rental income or on-site living for the owner/operator. This is a rare investment opportunity in the heart of Gravenhurst the gateway to Muskoka only 1.5 hours from the GTA. Gravenhurst is the most southern Muskoka business centre serving the growing local community, affluent cottagers and a vibrant tourist market. With a well structured serious offer a VTB is possible. (id:53086)
Lot 9 & 10 Concession 5
Lake Of Bays, Ontario
Your private piece of paradise has been found! This rare offering includes 200 acres of pristine wilderness surrounding Whitehouse Lake, a spring-fed lake at the top of the water table that serves as one of the sources of the Muskoka River and appears on Google Maps. The property features an on-site boat launch, a pump house with water lines running to the foundation of a former home, and even a street light. There are extensive trails, two separate entrances, and a large building on piers, offering a great foundation for future plans. One of the two 100-acre parcels is zoned agricultural and includes the stone foundation of a pioneer farm, the remains of a barn, and rock piles from early land clearing. An intact cabin sits on the most prominent building site, previously used as a rustic cabin with additional storage sections that could be restored. Rich in history and natural beauty, the land has been owned and cherished by the current family since 1999 and is now ready for new stewards to appreciate its solitude and potential. The property is located just south of Lake of Bays and within mountain biking distance to the picturesque village of Baysville, which offers cafés, an LCBO, and a welcoming small-town atmosphere. With abundant wildlife, towering forest, absolute privacy, and surprisingly good cell reception, it offers the best of remote living with essential connectivity. Access requires a 4x4 vehicle, and the 100-acre parcel on the far eastern side of the lake is Crown Land, ensuring further seclusion. The two 100-acre lots are being sold together to preserve the privacy of the lake, each with their own foundations and access, making this a truly unique and untouched opportunity in the heart of Muskoka. The Seller would consider a VTB mortgage with a substantial downpayment. (id:53086)
45 Marina Village Drive
Georgian Bay, Ontario
Welcome to Oak Bay-Port Severn's premier lifestyle community on the shores of Georgian Bay. This charming detached condo bungalow offers 3 bedrooms and a bright, open-concept layout with high ceilings and a cozy gas fireplace in the great room. Enjoy a versatile 3 season Muskoka room, plus both front and back porches to relax before or after your day of adventures as well as an On Demand HWT. Perfectly set within a community designed for active living, residents enjoy access to scenic walking & snowmobile trails, the Oak Bay public golf course as well as 10,000 s.f. Clubhouse featuring a pro shop, a stunning wrap-around second-level deck with bay views off of an inviting Italian-inspired restaurant. Boat slips are available, with future amenities in the planning phases - including a pickle ball court, swimming pool, as well as a marina clubhouse. Situated just minutes from Hwy 400, 30 minutes from Barrie, and ideally positioned between Midland and Orillia, this home offers easy year-round access to shopping, dining, recreation, and commuting routes. Experience effortless condo living with a resort lifestyle at your doorstep. Available for immediate possession. (id:53086)

