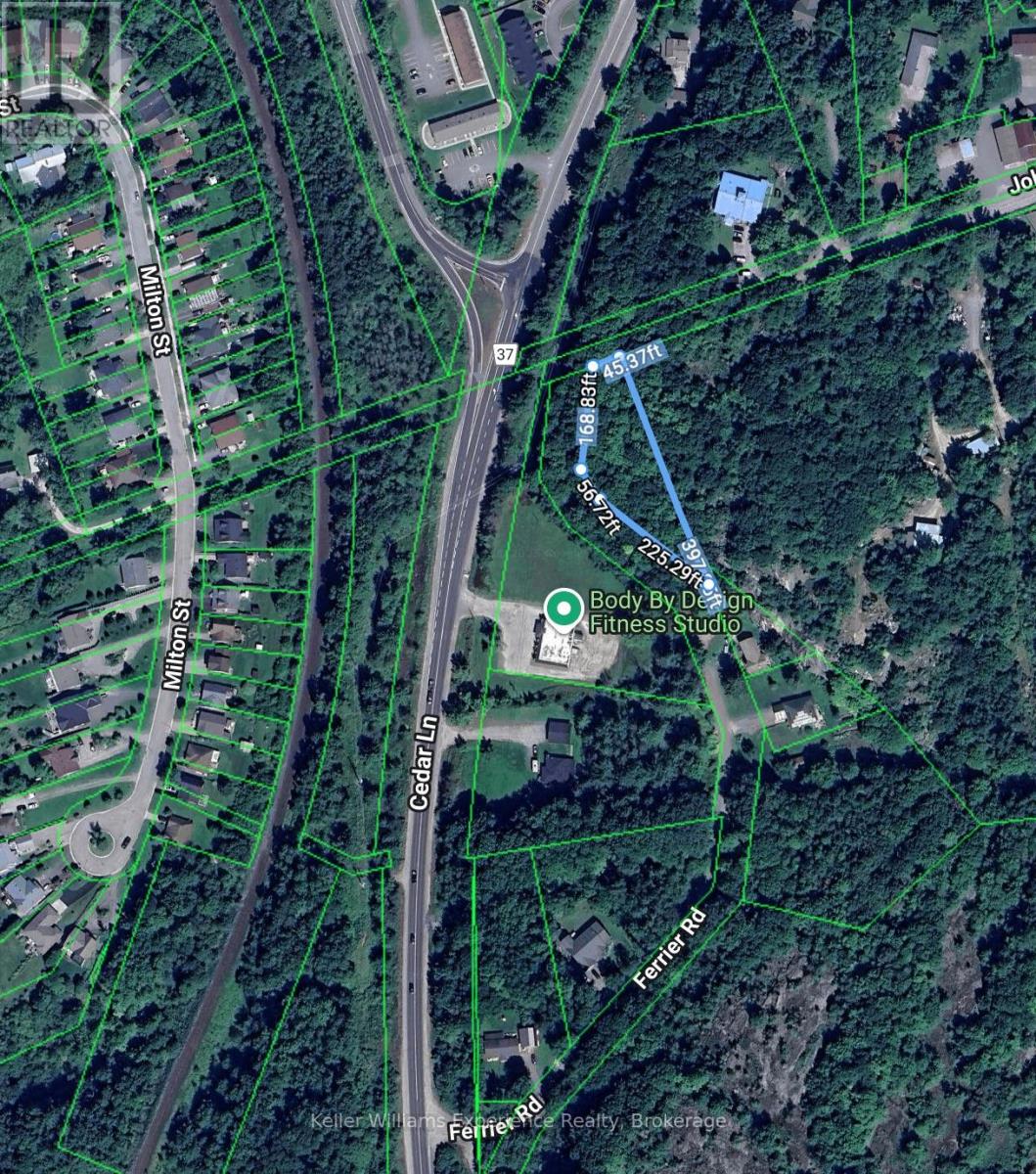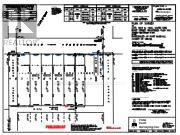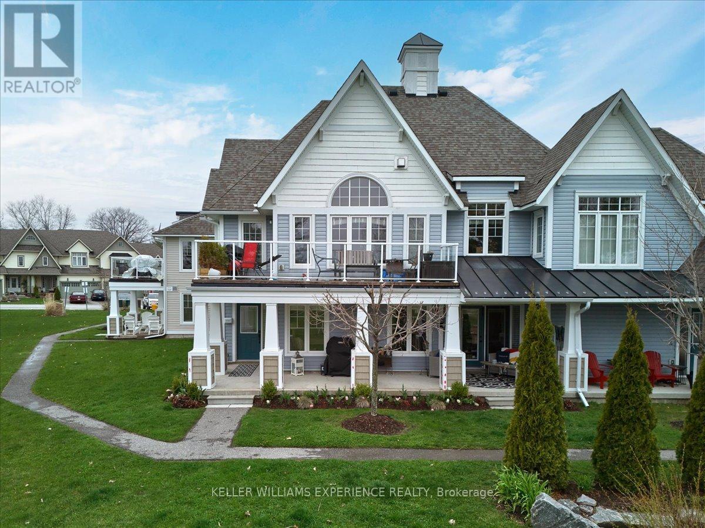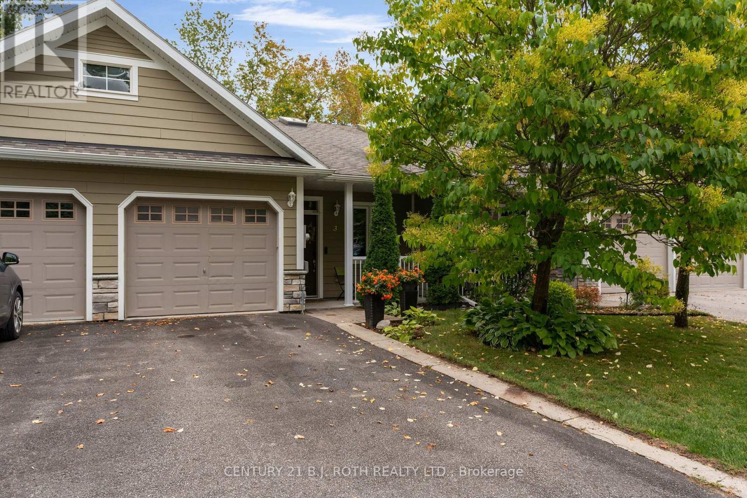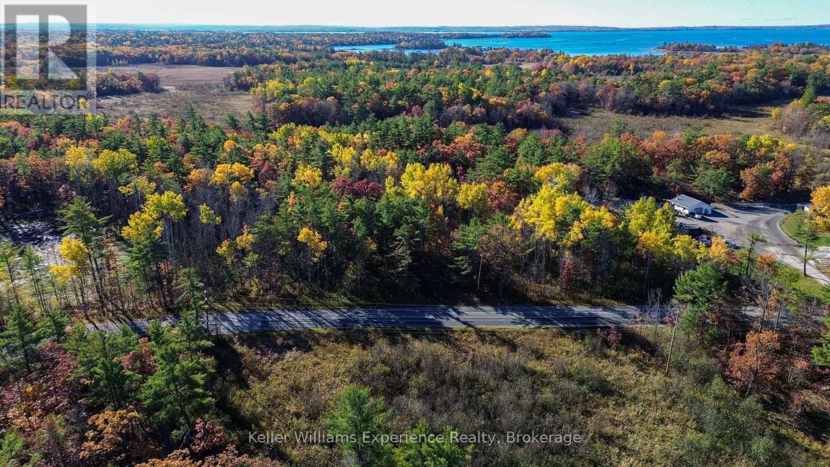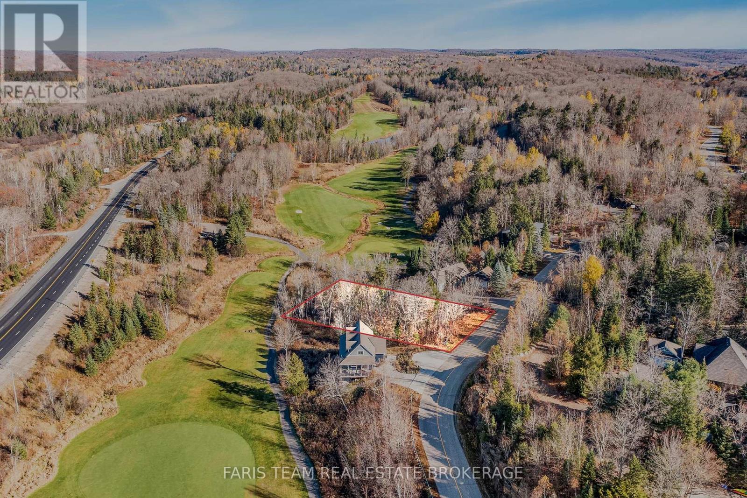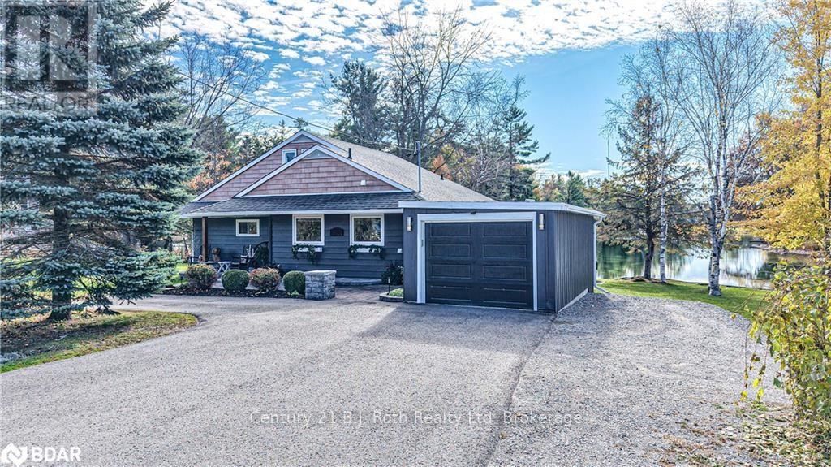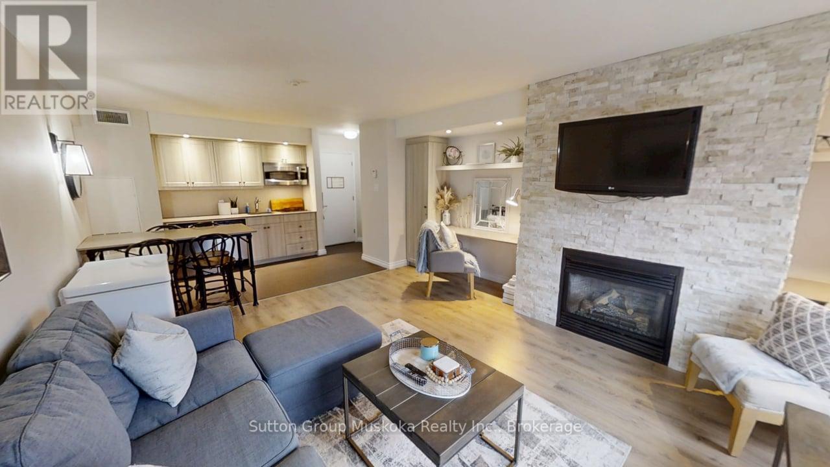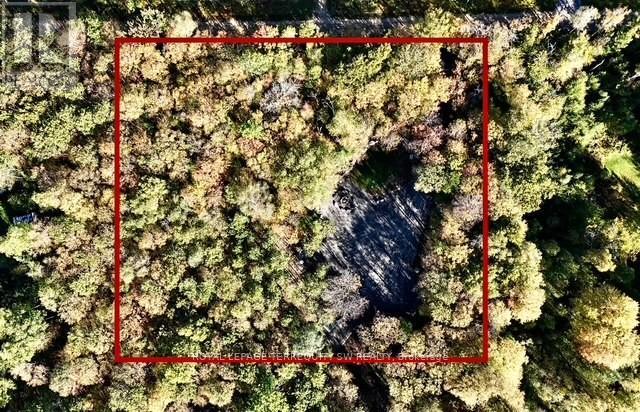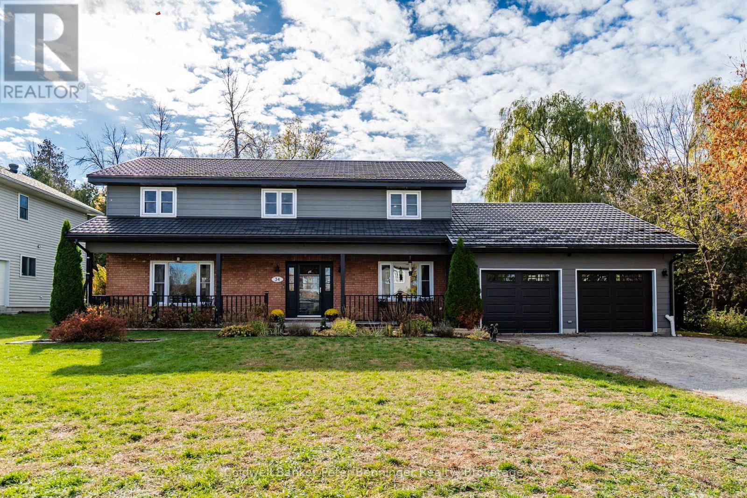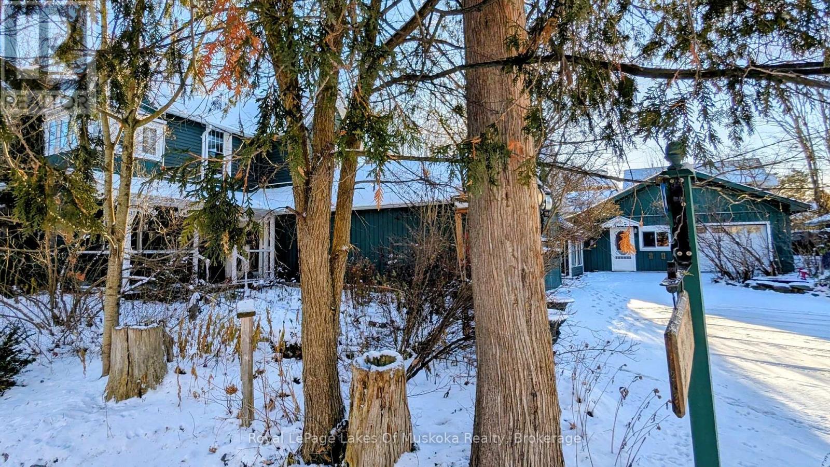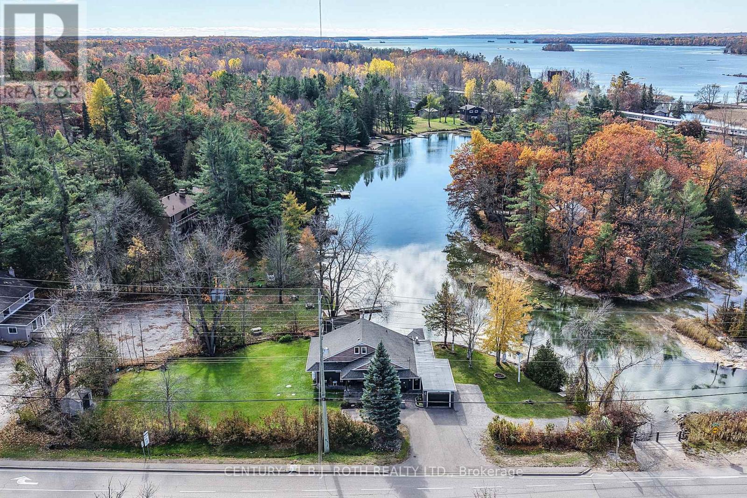0 Ferrier Road
Bracebridge, Ontario
Discover the canvas for your Muskoka dream home. Perched upon the Canadian shield this peaceful and private rocky, wooded building lot is located walking distance to downtown Bracebridge, offering the ideal blend of nature and convenience. Enjoy easy highway access for smooth travel north or south, with Pearson Airport only 1 hour 45 minutes away. Surrounded by towering trees and natural beauty this property provides a serene retreat at an affordable price. Amenities like restaurants, shopping and recreation are minutes away. Create your Muskoka lifestyle here. (id:53086)
473 Arpin Street
Tay, Ontario
EXCELLENT BUILDING LOT. MUNICIPAL SERVICES WILL REQUIRE EXTENSIONS. LOT IS NOT ON HOLDING ZONING AND IS ABLE TO BE BUILT ON WITH PERMITS IMMEDIATELY. BUYER IS RESPONSIBLE FOR ALL DEVELOPMENT FEES AND EXTENSION COSTS. (id:53086)
15 Carnoustie Lane
Georgian Bay, Ontario
Welcome home to easy living and breathtaking views in Oak Bays premier golf and marina community. Set on the first hole of the Oak Bay Golf Course and overlooking Georgian Bay, this rare bungalow-style condo offers a peaceful, low-maintenance lifestyle in an unbeatable location. This home offers front-row views of manicured fairways and the sparkling waters of Georgian Bay. Designed for effortless living, this ground-level unit combines luxury, comfort, and convenience with no stairs to navigate, it's ideal for all stages of life. Inside, you'll find a bright and spacious open-concept layout featuring 2 bedrooms and 2 bathrooms, perfect for both everyday living and entertaining. The standout kitchen is finished with sleek modern appliances, and ample cabinetry for all your culinary needs. Additional features include in-suite laundry and a private, attached garage with extra storage space. Step outside to your own private patio and soak in the panoramic golf course and bay views or take full advantage of the community's many amenities including golf, hiking, boating, and fine dining. With a low-maintenance lifestyle in an unbeatable setting, this one-of-a-kind condo offers resort-style living at its finest. Don't miss this exclusive opportunity to own the only bungalow condo currently for sale in Oak Bay book your private showing today! (id:53086)
3 Riverwalk Drive
Severn, Ontario
Welcome to Riverwalk Estates, where comfort and convenience come together in this inviting 2-bedroom, 1.5-bathroom bungalow. Perfect for anyone looking for a relaxed, low-maintenance lifestyle, this home offers both charm and functionality. Inside, the open-concept layout creates a bright and welcoming atmosphere, enhanced by 9-foot ceilings, crown molding, and pot lights throughout. New plush carpet flow through the living room and bedrooms, adding soft and warmth character. The primary suite serves as a private retreat with its walk-in closet built by closets by design and new updated modern ensuite. The kitchen is thoughtfully designed with stainless steel appliances, generous counter space, and a skylight that fills the room with natural light. Step outside to your private backyard, featuring an interlock patio and retractable awning perfect for year-round enjoyment. With the added benefit of inside entry from the garage, this home blends style, comfort, and practicality. miss the chance to experience carefree living in this beautiful bungalow. (id:53086)
Pcl6807 Honey Harbour Road
Georgian Bay, Ontario
Discover the perfect setting for your dream home or cottage on this beautiful, nearly one-acre building lot along Honey Harbour Road. With its ideal location, this property offers the best of both worlds - a peaceful natural backdrop with the convenience of nearby amenities. This property provides the space, privacy, and flexibility to design the getaway or year-round residence you've always envisioned - just minutes from marinas, local dining, and scenic trails. Experience the best of Georgian Bay living, where everyday life feels like a getaway. (id:53086)
19 Deerhurst Highlands Drive
Huntsville, Ontario
Top 5 Reasons You Will Love This Property: 1) Nestled atop Deerhurst Ridge, this exceptional lot offers breathtaking panoramic views overlooking the prestigious Deerhurst Highlands Golf Club, the elevated position captures the essence of Muskoka living, peaceful, scenic, and inspiring 2) Enjoy stunning sunset views as the property's west-facing exposure floods the landscape with warm, natural light, the outlook across manicured fairways and rolling hills creates an idyllic backdrop for your future home 3) Surrounded by mature trees and pristine Muskoka forest, this property delivers the perfect balance of seclusion and connection to nature, the lot's topography blends seamlessly into its surroundings, offering both beauty and tranquility 4) Whether you plan to build your dream home from the ground up or collaborate with Stratton Homes to create a custom-designed Muskoka retreat, this property provides the flexibility and inspiration to make your vision a reality 5) Just minutes from Deerhurst Resort, you'll have access to championship golf, fine dining, spa services, and four-season recreation, from lakeside summers to snow-covered winters, all within a serene, upscale setting that defines the Muskoka lifestyle. (id:53086)
8222 County Rd 169 Road
Severn, Ontario
Stunning Green River Oasis in Sought-After Washago Welcome to your own private retreat on the beautiful Green River. This stunning 3-bedroom, 2-bath oasis offers 169 feet of pristine riverfront, perfectly positioned to capture the peace and beauty of waterfront living with DIRECT ACCESS TO LAKE COUCHICHING! Relax and unwind in your riverside hot tub, or host family and friends in the charming bunkie overlooking the water. Inside, the home features an inviting open-concept layout with warm natural light, a spacious kitchen and dining area, and serene views from nearly every room. Step out onto the expansive deck and enjoy your morning coffee while listening to the gentle flow of the river.Whether you're looking for a full-time residence or a weekend getaway, this property blends the best of cottage living with modern comfort. Located just seconds from Washago's vibrant village amenities and only a short drive to Orillia, this property truly offers the perfect balance of privacy and convenience.This rare Green River gem is ready to welcome its next owners. Come experience the tranquility and lifestyle this Washago retreat has to offer. (id:53086)
52-308 - 1235 Deerhurst Drive
Huntsville, Ontario
Top-Floor condominium located at Deerhurst Resort, Muskoka living at its best! Welcome to your perfect Muskoka retreat or year-round home! This beautifully updated one-bedroom, one-bathroom top-floor condo is located in the heart of the sought-after Deerhurst Resort. With a modern feel and quality finishes throughout, this unit is ideal for a first-time buyer, single professional, or anyone looking for a cozy cottage escape. The open-concept living space features a bright, airy layout with a natural gas fireplace, kitchen, desk, and more. Step outside to your private balcony with new aluminum and glass railings perfect for enjoying your morning coffee or sunsets. This building has recently undergone a full exterior renovation, including new siding, windows, doors, and balconies, offering peace of mind and long-term value. As an owner, you enjoy full access to resort-style amenities including: indoor and outdoor pools, beach, walking and hiking trails, tennis courts, fitness centre, plus discounts at some of the resort amenities and more! The monthly condo fee of $928.01 covers everything, including water, sewer, hydro, natural gas, cable TV, high-speed internet, and use of recreational facilities at the resort. Annual property taxes ($1,650). HST does not apply to the sale, and a quick closing is available. Whether you're looking for a maintenance-free Muskoka getaway or a smart investment, this unit checks all the boxes! Don't miss out schedule your private viewing today! (id:53086)
1394 Bartlett Lake Road
Ryerson, Ontario
Discover the perfect balance of nature, convenience, and opportunity on this 2.5 acres gated property. Thoughtfully excavated and ready for your vision, this property is ideal for building your dream home, cottage getaway, or taking advantage of RU zoning for residential, agricultural, or small business use. PROPERTY HIGHLIGHTS:- RU Zoning: Allows for residential or non-residential uses (agriculture, commercial nursery/greenhouse. Hunt camp, kennel veterinary clinic and more)- Year-Round Access via township-maintained road Utilities Ready:- New 200 amp hydro service built with Generac Switch Panel and ready to install backup generator. Ready to connect your RV or trailer to 50amp, 30amp or 15 amp hydro service.- Septic system sized for a 4-bedroom, 2 full bathrooms & kitchen structure (2,000 L/day) + RV sewage waste piping to septic.- Quick-replenishing dug well with yard hydrant, compatible with RV water hookup. Outdoor Features:- Lit driveway gates with power access on both sides- Spacious cleared land with lots of open storage- Muskoka stone seating around a large fire pit, perfect for all year-round campfires- Optional 20' sea container sold separately (like new and colour blends beautifully with the environment) Nearby Recreation:- 5 minutes (2.8km) to Rainy Lake boat launch- 8 minutes (6.5km) to Doe Lake boat launch- 8 minutes (6.5km) to Seguin ATV & Snowmobile trails (100+km from Georgian Bay to Algonquin Park) This property is turn-key ready for year-round living, recreation, or business potential. With all major systems in place, Hydro, Septic and Water you can start enjoying country living right away. (id:53086)
34 Ash Street
Tay, Ontario
Country styled home with plenty of room for everyone! Well located on a dead end street, this property is just steps away from the Trans Canada Trail and Waubaushene Beach! Super family living with a large yard, generous parking, fenced in back yard with salt-water in-ground pool, playhouse, hot tub and party sized deck that includes an outdoor TV and gas BBQ hookup. Main floor of the home begins with a covered front porch and leads inside to big principal rooms including a sunken Living Room with a custom wall unit and electric fireplace. Office/Den could be a 5th bedroom if needed, what a great space! Laundry room doubles as a Mud Room directly from the 2 bay garage. Floors are a mix of tile and hardwoods. Open Concept Family / Breakfast / Kitchen and Dining spaces open to back patio doors with bright deck and pool views! Fenced in, this back yard is perfect for children to enjoy the playhouse equipped with swings and slides! Upstairs are 4 spacious bedrooms and two full bathrooms. Hy-Grade metal roof was installed in 2022 with transferable 50 year warranty. Garage doors and windows are approx 6 years old, one has a remote. 2011 Gas F/A furnace, 2021 Hot Water Tank (rented), 2014 A/C, 2018 Humidifier. 2011 Fiberglass 34' X 14' in-ground pool converted to salt-water in 2024. 2018 Pool sand filter and 2022 pump. 2022 all bathrooms updated. Photocopy of 2006 survey is available. Septic Permit on file. Water is a flat rate. Septic pumped in October 2025. Floor plans added to photos! Enjoy! (id:53086)
86 Quebec Street
Bracebridge, Ontario
3-BDRM HOME + 1-BDRM DWELLING + SEPARATE 269 SQFT STUDIO/OFFICE + 23'x11' WORKSHOP/GARAGE. Step inside the main house through the covered sitting porch and convenient mudroom, then in to a large foyer with great storage. The main floor layout provides for a spacious kitchen/dining area (with direct access to the backyard deck for BBQing and relaxing), living room, family room with gas fireplace, and separate laundry room. Upstairs provides 3 bedrooms, a 4pc bathroom and cozy sunroom nestled among trees overlooking the front and side yards. Downstairs, an intact original stone basement completely spray foamed/sealed, offering 650+ sqft for storage or craft/workshop area. The attached 400 SQFT DWELLING offers 1-bedroom, a full kitchen combined with living area, a 4pc bathroom with clawfoot tub, and private entrance (with optional interior access to the Main House). Outside, the detached garage houses many opportunities including 162 sqft of storage in the shed space, 23x11 workshop/garage with loft storage, and 269 sqft studio/office space with propane fireplace and 2pc bath perfect for the artist or home-based business such as therapist, accountant, and B&B. A century home with traditional high ceilings throughout, timeless charm and character, an oasis of a backyard with beautiful gardens, mature trees, ornamental ponds, greenhouse, and additional shed on the east side of the home all found on a remarkably private property for an in-town corner lot. Only a 6-9 minute walk to dining, entertainment, shopping, swimming and walking trails around the Muskoka River. ZONED R2: Detached Dwelling, Semi-Detached Dwelling, Duplex Dwelling, Home Occupation, Bed & Breakfast, Second Dwelling Unit. On-Demand Boiler replaced 2023. (id:53086)
8222 169 County Road
Ramara, Ontario
Stunning Green River Oasis in Sought-After Washago Welcome to your own private retreat on the beautiful Green River. This stunning 3-bedroom, 2-bath oasis offers 169 feet of pristine riverfront, perfectly positioned to capture the peace and beauty of waterfront living with DIRECT ACCESS TO LAKE COUCHICHING! Relax and unwind in your riverside hot tub, or host family and friends in the charming bunkie overlooking the water. Inside, the home features an inviting open-concept layout with warm natural light, a spacious kitchen and dining area, and serene views from nearly every room. Step out onto the expansive deck and enjoy your morning coffee while listening to the gentle flow of the river.Whether you're looking for a full-time residence or a weekend getaway, this property blends the best of cottage living with modern comfort. Located just seconds from Washago's vibrant village amenities and only a short drive to Orillia, this property truly offers the perfect balance of privacy and convenience.This rare Green River gem is ready to welcome its next owners. Come experience the tranquility and lifestyle this Washago retreat has to offer. (id:53086)

