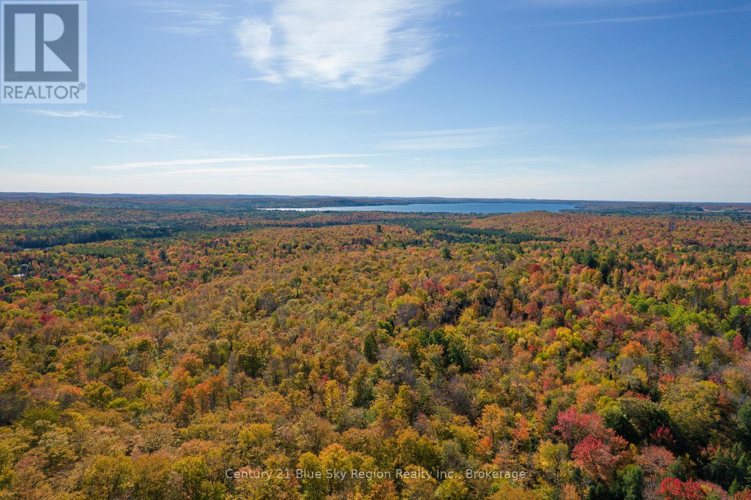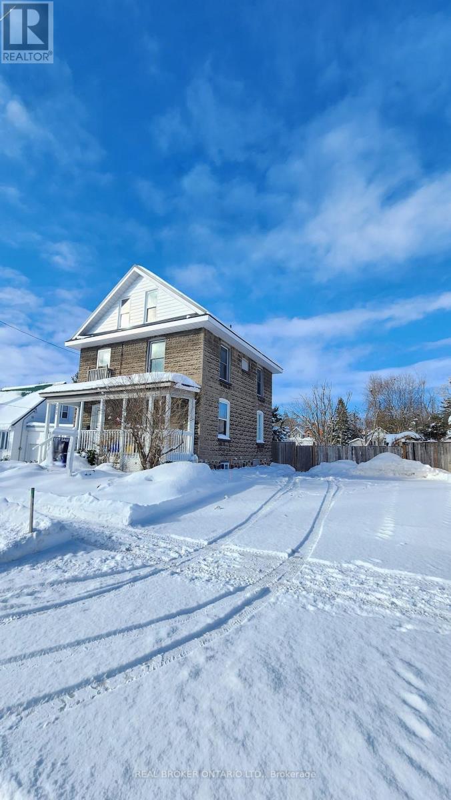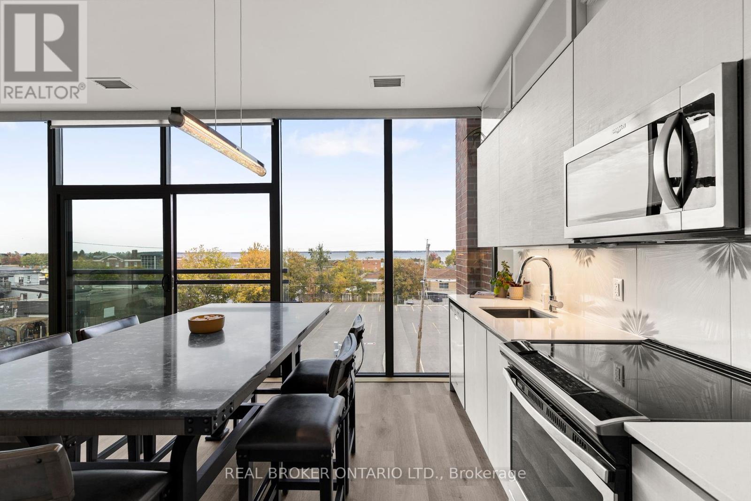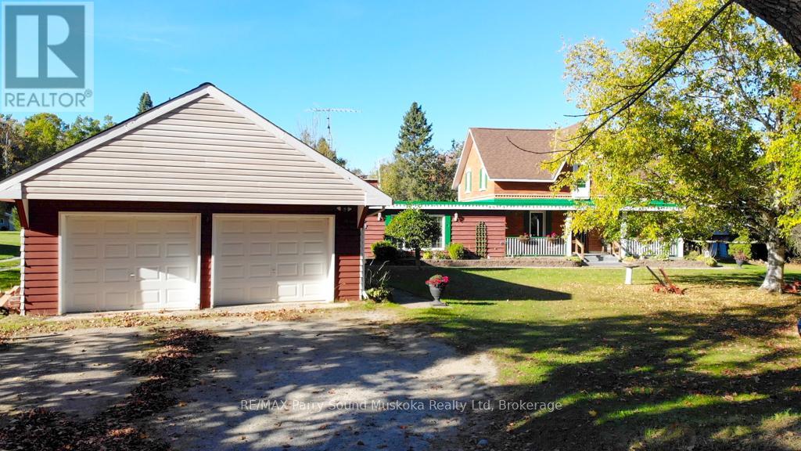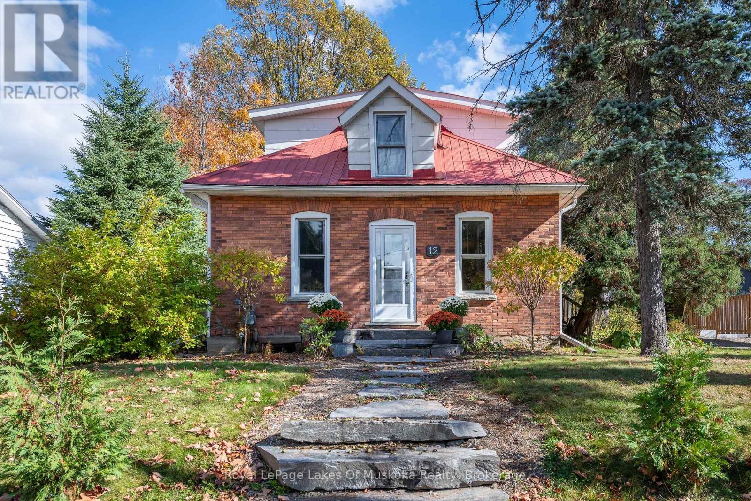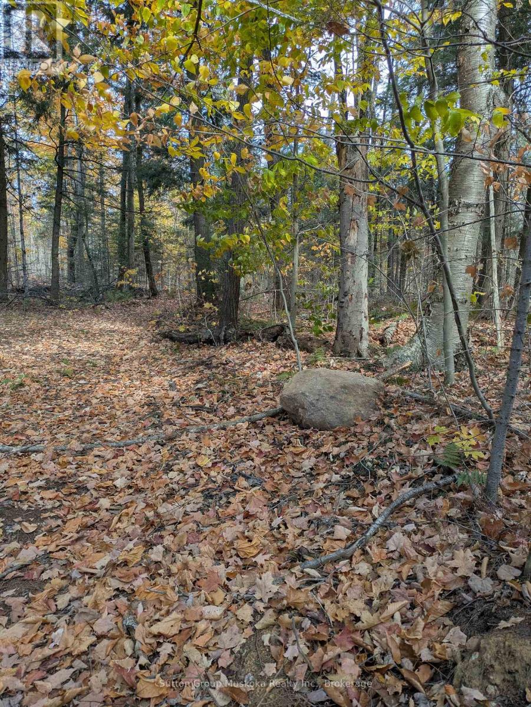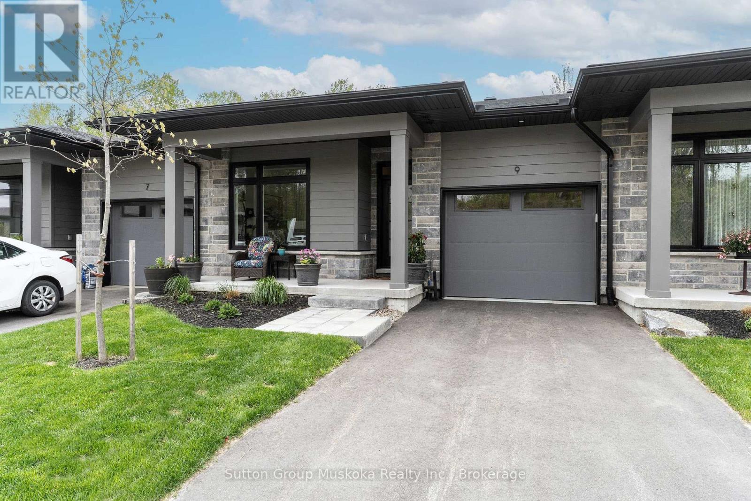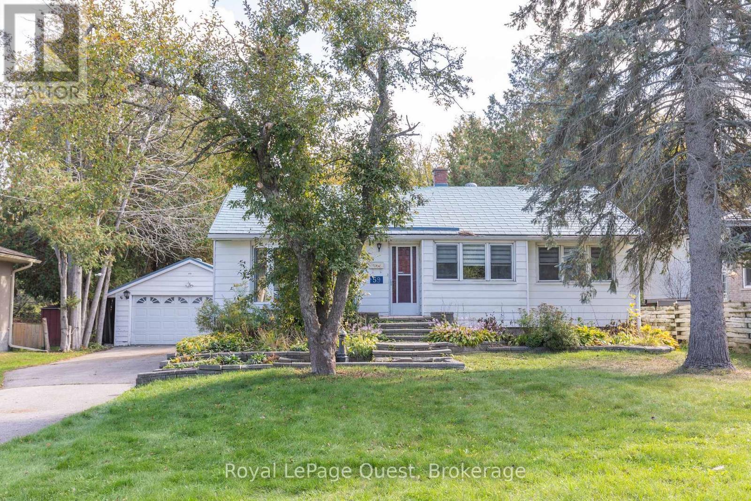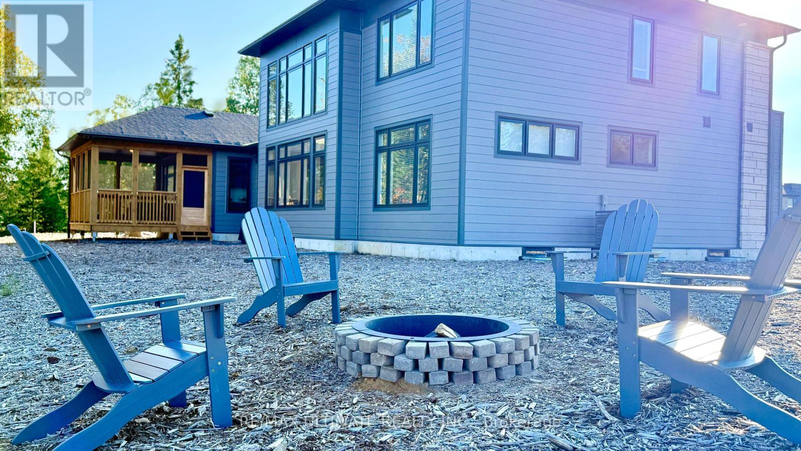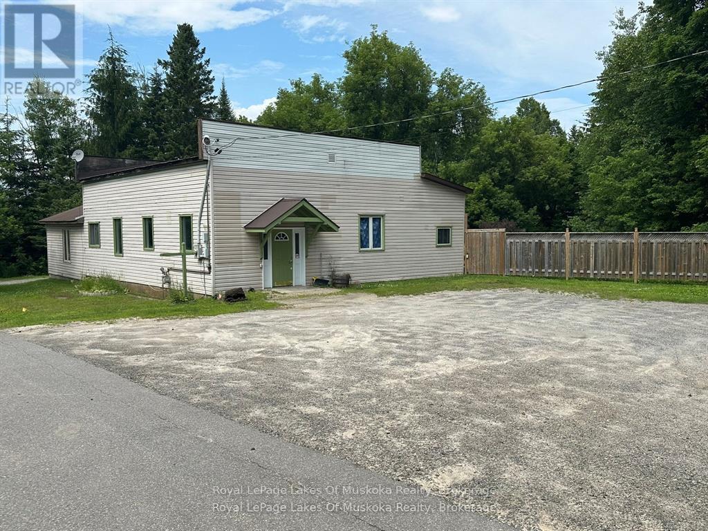671 Tower Road
Strong, Ontario
This is your opportunity to own a 100-acre heritage property that overlooks Lake Bernard and has been in the same family for 150 years. Remnants of ancient Lake Algonquin are still in evidence on this lovely property. Forests of maple, once harvested by the family for syrup, and black cherry that was sawn into planks are present. Considerable mature timber still exists. The property is located just minutes from Sundridge, with over 3,200 feet of frontage along Tower Road and nearly 1,350 feet of frontage along Hill Valley Road. The property is bordered by 400 acres of provincially owned land (formerly termed Crown Land), which is extremely rare in this part of the province and adds further to recreational activities such as bird watching, botanizing, or hunting. As for the pay part of the property, there is a guaranteed rental income from Rogers Communications of $24,000 annually for a 10 acre plot used for a cell tower plus all property taxes paid for the entire 100acres for the next ten years (two five year extensions) when the agreement could be renegotiated. When this family of pioneers came first to Sundridge, they chose this land. Now you can do the same! (id:53086)
280 John Street
Orillia, Ontario
Three story legal duplex on massive in town lot steps to hospital, schools, parks and conveniently located for shopping and highway access. Immediately you will notice the triple wide driveway so regardless of how many cars you or your tenants have no one will fight over parking. As you approach the character filled home you will see a beautiful covered front porch and many perennials and gardens. Inside a staircase to the upstairs two-level apartment which used to be four bedrooms but was converted to three or straight ahead past the convenient shared laundry to the bright one bedroom main floor apartment. The main floor apartment has updated kitchen (2014), generous ceilings, tons of natural light, a 4-piece bathroom and access to a large back deck (2019) as well as the lower level for storage. Speaking of the back deck the huge yard has tons of place for children or pets to play and a herb garden lush with parsley, sage and chives as well as many gardens of rose bushes, peonies, hostas, lilies, hydrangeas, daisies and irises to name a few. Up to the second level, full kitchen (2018), laminate flooring in living room (2025), and rounded corners with a juliette door as well as a 4-piece bathroom and two bedrooms. The loft (2013) was finished with massive primary bedroom and a 3-piece bathroom plus flex space perfect for home office of gym space. There is also a 200 amp panel and steel roof to ease your mind. Investing was never so easy. Live in one unit and rent out the other or rent out both and perhaps add a granny suite in the back with all that yard space! (id:53086)
83 Hummingbird Hill Road
Oro-Medonte, Ontario
Top 5 Reasons You Will Love This Home: 1) Perched high above the rolling countryside, this spectacular vantage point offers uninterrupted sunrise and sunset views, perfect for gazing out over the serene beauty of Horseshoe Valley to the south and take in the distant majesty of the Blue Mountains to the west, a truly rare panorama 2) Experience the peace and privacy of over 47-acres, with approximately 45-acres of prime, usable farmland, nestled along a quiet sideroad, delivering a tranquil rural lifestyle while still being just a short drive from all local amenities 3) Countryside haven paired with a collection of well-maintained outbuildings, including an implement shed, a combination hay and wood shed, a dedicated workshop, and a classic barn, ideal for farming, storage, or creative pursuits 4) The heart of the home is a large, welcoming eat-in country kitchen featuring a cozy wood stove, perfect for gathering with family and friends, exuding warmth, character, and timeless comfort 5) One of the most beloved spaces in the home, the sunroom provides a peaceful setting to unwind, sip your morning coffee, or watch the changing light over the landscape, an oasis of calm in every season. 1,946 above grade sq.ft. plus a partially finished basement. (id:53086)
321 - 21 Matchedash Street S
Orillia, Ontario
Water View! Discover the best of downtown living at Matchedash Lofts in Orillia. This bright and inviting 3rd-floor unit combines contemporary design with everyday comfort in one of the city's most sought-after buildings. Floor-to-ceiling windows and a Juliette balcony showcase stunning views overlooking Lake Couchiching and the city below.The open-concept layout features a spacious one-bedroom plus den design with two full baths. Den could also be used as a bedroom. The kitchen offers clean lines and quality finishes, featuring stainless steel appliances, a tile backsplash, stone countertops, and ample cabinetry for extra storage. The primary bedroom includes a walk-in closet and a private ensuite with beautifully tiled finishes.Matchedash Lofts residents can enjoy access to the rooftop patio with panoramic lake views, underground parking, and a bonus storage locker. Located just steps from Orillia's vibrant downtown shops, restaurants, waterfront trails, and parks - this thoughtfully designed condo offers an unbeatable blend of style, convenience, and lifestyle. (id:53086)
1862 Division Road W
Severn, Ontario
Charming Family Home on a Spacious Country Lot - Welcome to this warm and inviting 1 3/4-storey home offering approximately 2500 sq. ft. of living space on a beautiful 1-acre lot. Designed with family living in mind, this property features a bright and open layout with large living and dining rooms, perfect for gatherings and entertaining.The spacious kitchen offers plenty of counter and cupboard space and opens to a back deck complete with gazebo-a great spot to relax or enjoy meals outdoors. Unwind in the hot-tub house or take a dip in the inground pool, surrounded by a generous backyard that also includes a play set, trampoline, and a huge garden for those with a green thumb. Upstairs you'll find three comfortable bedrooms and two bathrooms, one on the main floor and the other in the upper level. The large unfinished basement provides ample storage or future living potential. The detached two-car garage with workshop space is perfect for vehicles, hobbies, or tools. Conveniently located minutes from Orillia amenities, Bass Lake, Hawk Ridge Golf Club, Marchmount Public School, approximately 20 minutes to Horseshoe Valley, this home combines country charm with easy access to town conveniences. A wonderful place for families to grow and make lasting memories! (id:53086)
12 Elm Street
Huntsville, Ontario
Sought after location in the heart of downtown Huntsville but tucked away on an oversized lot that feels more rural. Meticulously maintained 4 bedroom residence boasts modern amenities with all of the design charm of a vintage home. Original hardwood floors in the open concept living dining and the 2 main level bedrooms. There is a lovely gas fireplace in the living room and ample windows to create sunlit living spaces. Gorgeous recent kitchen renovation with up to the minute cabinets with quartz countertops, built in shelves, ceiling is lovely pine to maintain the feel of the home and a bay window with seating area, beautiful lighting and a door to a little deck ideal for your barbeque. 2 main level bathrooms, the 2 pc includes the laundry and the 2nd 4 pc bathroom have been renovated and are lovely. The upper level features 2 large bedrooms, 1 currently being used as the primary. There is room on this level for a bathroom to be added if a buyer wishes. Also a bonus kids play area, great for a nap. The fabulous large lot offers room for a detached double garage and it may be possible to add an ADU on top as well (buyer should make their own inquiries). The 2 sea cans, 20' and 40' have electricity and the 20' has heat. The sea cans have been inspected and permitted with 220 (50amp) as the current owner is a welder. He uses one as a workshop and the other is a "man cave". New A/C 2022, RV receptical and water hook up in the yard, updated electrical panel and installed underground service. This home and property are an absolute pleasure to view. Reasonable costs to heat with forced air gas and also hot water tank is gas. (id:53086)
0 118 Highway E
Bracebridge, Ontario
This 2.05-acre lot, within a ten-minute drive of Bracebridge, may be the building site you have been dreaming about! The driveway entry with the culvert has new loads of gravel. The property lines are marked. The lot is fairly level with mature trees. Found on a year-round road. The parcel is a little low-lying near the road, but private and beautiful within a few feet. It offers a convenient commute to many attractions, including Santa's Village, ski hills, resorts, schools, shopping, and restaurants. Register to walk the property. (id:53086)
9 Jack Street
Huntsville, Ontario
Welcome to 9 Jack Street, Huntsville. Conveniently located within walking distance to shopping & minutes to the waterfront in historic downtown Huntsville. This upgraded 2-bedroom, 2-bathroom unit is virtually brand new & includes upgraded engineered wood flooring throughout the main living area, ceramic tiled entryway, quartz counter tops, soft-close cabinets, under-counter lighting, pot lighting, main floor laundry with tiled floor and custom cabinets & more. This impressive unit has an open concept living room, dining area, and kitchen. The kitchen features a large center island with a quartz countertop, 42-inch base cabinets. The upgraded appliances, which are included, are stainless steel Frigidaire Professional series. The bright and spacious living room walks out to a large private covered deck, a great place to relax and enjoy a BBQ. The spacious primary bedroom includes a large picture window looking out to the woods, which provides loads of natural light. The bedroom also includes a private ensuite with a walk-in glassed shower and a walk-in closet with custom-built-ins for your wardrobe. On the main floor, you will also find an additional bedroom or office and a laundry room with custom cabinets and a quartz countertop. There is access from the laundry room to the garage. The lower level offers a walkout and is ready to be finished. From the walkout, there is access to a deck that walks off to the lawn and access to a walking trail, perfect for pet lovers. The basement offers plenty of room for an additional bedroom(s), family room, storage, as well there is a rough-in for a third bedroom. This home includes full town services, high-speed internet, an economical natural gas forced air furnace, central air conditioning, and an air exchanger. Located on a private street, this unit is perfect for someone looking for low maintenance and a peaceful location. Lawn cutting, gardening, and snow removal are included. (id:53086)
59 Fittons Road E
Orillia, Ontario
Located in one of Orillia's most sought-after neighbourhoods, this 3 bedroom, 2 bathroom raised bungalow offers excellent potential for buyers looking to update and make it their own. The main level features 3 spacious bedrooms, including a primary bedroom with an ensuite, a bright living and dining room and kitchen with a pass-through window to the family room that leads to a large back deck and beautiful private backyard. The spacious basement is unfinished, providing a great opportunity to add additional living space and create a custom layout to suit your needs. Set on a beautiful large 200' deep lot and a detached garage with an attached shed, this home offers ample outdoor space, storage and parking. Situated in an ideal location in the north ward providing easy access to schools, parks, shopping and amenities. (id:53086)
2695 Cumberland Road
Severn, Ontario
A bright and welcoming move-in ready home that captures the best of relaxed living in Cumberland Beach. This 3 bedroom, 1 bath home was fully renovated in 2020 and offers a thoughtful balance of comfort, function, and community connection. You will love the brightness of this home, it is open and inviting even on a cloudy day. Natural light fills the layout, creating a space that feels instantly comfortable and uplifting.With private beach access just down the road, you can enjoy morning walks, summer swims, or quiet evenings by the water. The oversized double garage provides plenty of parking and storage, perfect for vehicles, hobbies, or a future workshop.Located in the heart of Cumberland Beach, this neighbourhood is known for its community spirit, activities for all ages, and convenient access to schools, parks, and a local store and pharmacy. It is just enough out of town to feel peaceful, yet only five minutes to Washago or ten minutes to Orillia, with quick access to Highway 11 for easy commuting. The location makes it ideal for anyone seeking small-town connection without giving up convenience.From the private beach and nearby boat launch to the warm, family-friendly atmosphere that defines the area, this is a home that offers both lifestyle and value. Whether you are a first-time buyer, downsizing, or simply looking for a place that feels good to live in, this property delivers!! Book your private tour today and experience everything that makes this Cumberland Beach address so special! (id:53086)
1166 Echo Hills Road
Lake Of Bays, Ontario
Fully Furnished Short Term, Month to Month Lease. Whether you've come to relax, explore, or simply spend quality time together, our hope is that you feel right at home the moment you arrive. Our home is designed with family, friends and golfers in mind. A place where kids can laugh freely, adults can unwind, and everyone can enjoy the beauty of Muskoka's waterfront. Step outside and breathe in the fresh air, watch the sunrise, and let the peaceful surroundings work their magic. We hope your time here is filled with lasting memories. (id:53086)
76 Ontario Street
Armour, Ontario
Versatile and highly visible commercial and residential space located on the busy main thoroughfare into and out of the up and coming village of Burk's Falls. Located at the busy south end of town this property currently hosts a two bedroom apartment and commercial space with separate entrance and washroom facility but there are so many options available for this space. The existing commercial space could be reduced in size and the apartment expanded for extra living space for the existing two bedroom apartment if someone wanted - pending township approvals. An amazing opportunity for someone to live in the residential space and have their small business in the commercial space. The options are endless with this property which has easy access to highway 11 and a wonderful, good sized rear yard which is flat and great for kids. Walking distance to downtown amenities and schools this property would be great for so many reasons. (id:53086)

