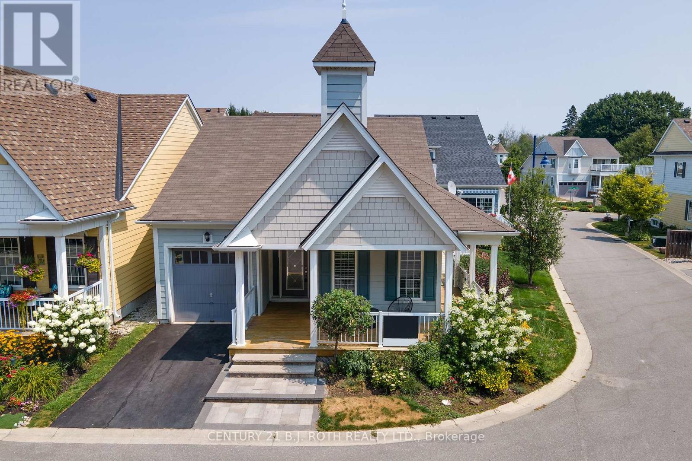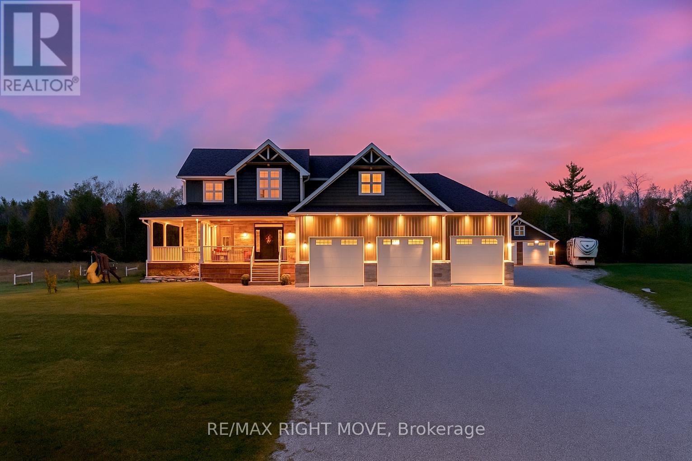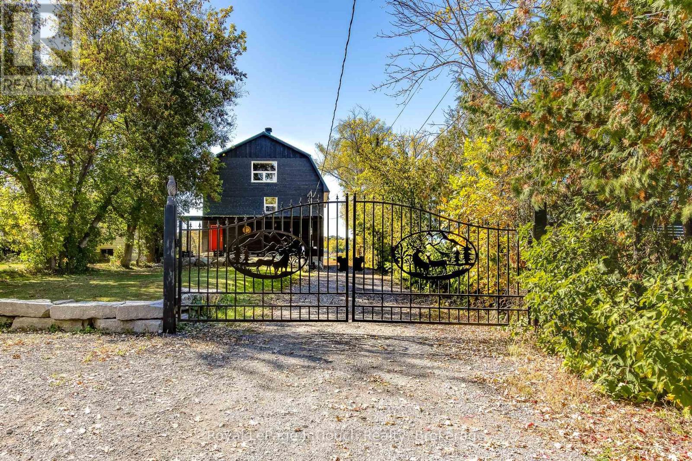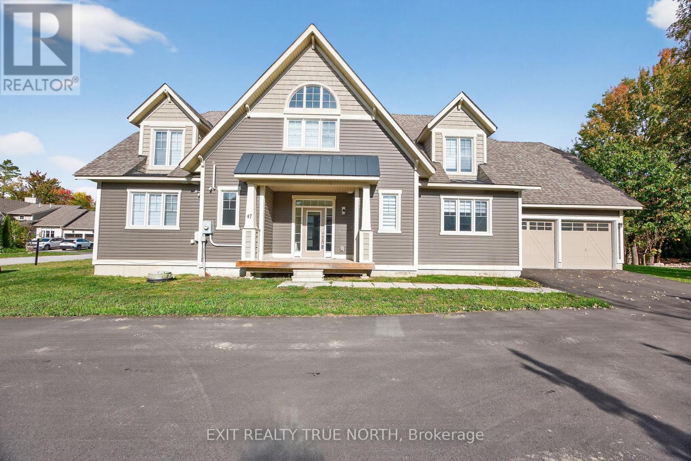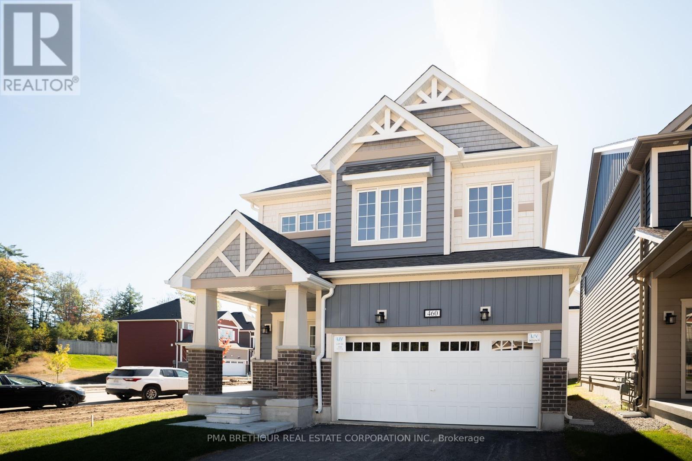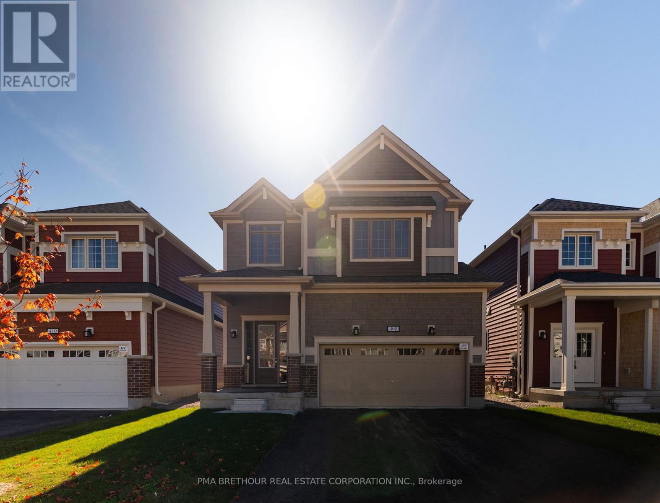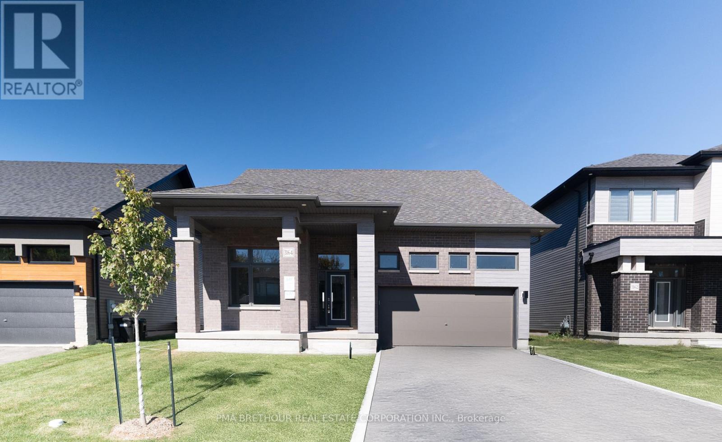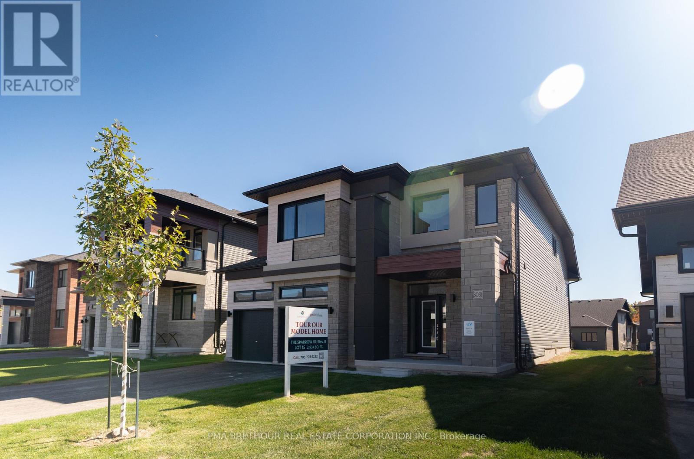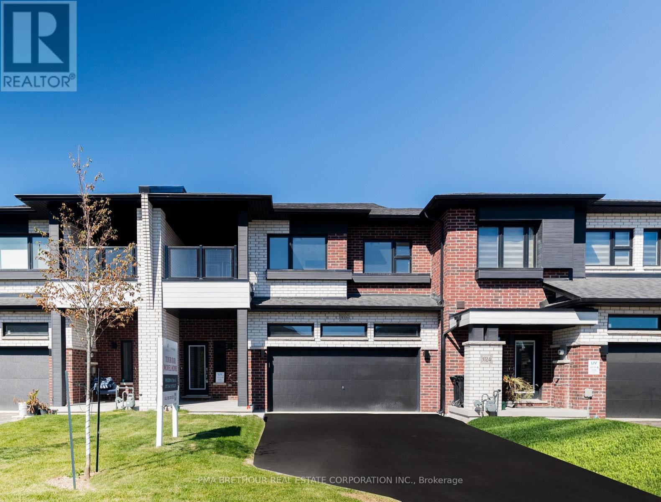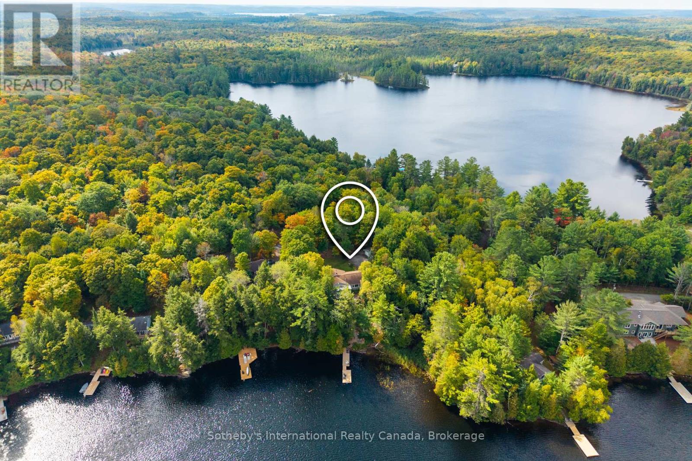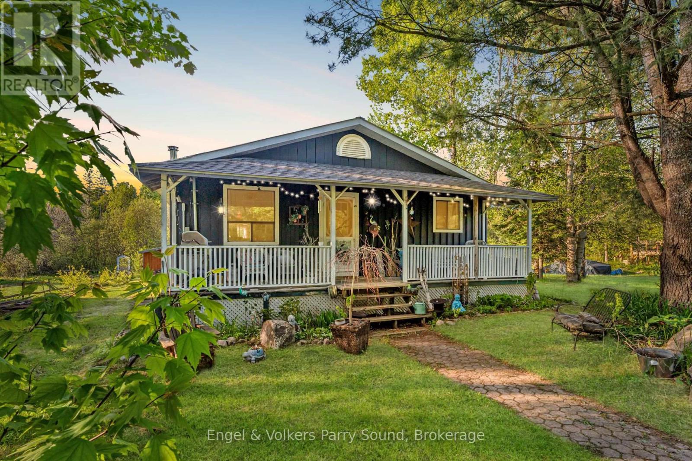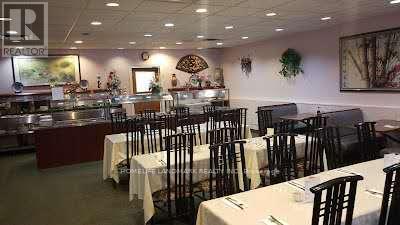3327 Summerhill Way N
Severn, Ontario
Welcome to West Shore Beachclub all Season GATED COMMUNITY just 10 Minutes north of Orillia. This unique residential area has over 300 feet of shallow private sandy beach wiith Dock , Clubhouse with kitchen and lawn chairs , bathroom and fireplace. and firepit on the beach for those starry evenings. Just on the shores of Lake Couchiching.. Popular Dunes Model Bungalow with Separate Entrance to the Basement from the Garage is located on a corner Premium Lot. Main Floor features 2 Bedrooms 2 Baths.: Open Concept. Upgraded Front Door..9 ceilings.. California ,Shutters.. New Hardwood Flooring., Granite Breakfast Bar, backsplash, and Stainless Steel Appliances.. Gas Fireplace..8 Patio Doors off living Room, stackable Washer/Dryer. Spacious Primary Bdrm. w/door to deck. Primary ensuite offers separate Glass Shower and Jacuzzi Tub and Walk in Closet, Oak Staircase to Finished Basement with four piece bathroom and spacious bedroom, and huge Family Room. Freshly Painted. The Upgraded Exterior Features are Stone Walkway, Spacious wrap around Deck, that is ideal for Entertaining Friends and Family, underground sprinkler system, Beautifully Landscaped. Visitors Parking areas and Mail Box station steps away. This Community is UNIQUE! (id:53086)
2448 Stockdale Road
Severn, Ontario
Welcome to 2448 Stockdale Road, Severn Township. Set on 4 acres, this luxurious custom-built home with wrap-around porch showcases exceptional craftsmanship and high-end finishes throughout. The main level is open, bright, and designed for modern living, featuring a stunning custom kitchen with an oversized island, quartz countertops, a 48 dual-fuel range, and a spacious family room with a stone gas fireplace. Additional main floor highlights include a private office, mudroom, elegant 2-piece bath, 9-foot ceilings, and engineered hardwood flooring throughout. The second level offers 5 generous bedrooms, including a serene primary retreat with coffered ceilings, a luxurious 5-piece ensuite with a soaker tub, dual walk-in closets, and a private sitting room. This level also features a 5-piece main bath, an additional 4-piece bath, and rich engineered hardwood flooring throughout. The finished lower level features a large, open recreation room, office, laundry area, and a 3-piece bath, all with oversized windows that bring in natural light. For the hobbyist, the triple-insulated and heated attached garage provides ample workspace, complemented by a detached heated and insulated double garage with a loft for additional storage. Notable upgrades include soffit lighting, heated tile floors, wainscoting, shiplap, coffered ceiling details, and premium trim finishes. Located just 10 minutes from Orillia or Washago, with nearby access to Lake Couchiching and the Trent-Severn Waterway, Highway 11, and endless recreation opportunities for boating, snowmobiling, and ATV adventures. An exceptional property where luxury meets country living, every detail thoughtfully designed and beautifully executed. (id:53086)
142 Duck Bay Road
Tay, Ontario
There is nothing better than Georgian Bay Waterfront living!!! From slab to roof this energy efficient custom built ICF waterfront home boasts a panoramic view of Georgian Bay with your own private boat launch to enjoy miles of boating, fishing, snowmobiling. This home is 6 years new and has over 50 feet of private waterfront. The laser-etched gates will welcome you home to this nature watchers paradise. The covered entrance leads to 2,400+ sq ft of living space with a bedroom and bathroom on each level. The main level features open concept living with a custom kitchen & an abundance of natural light with French doors leading to a large deck with west-s/w exposure so you can entertain with confidence and take in the beautiful sunsets. A spacious main floor bedroom, 4-pc bathroom and den(office/small bedroom) complement this level. The upper level boasts a large family room and bedroom with a new 3-pc ensuite with walk-in shower which offers ideal accommodation for guests or extended family. The basement has a studio style in-law with a bedroom and walkout or use as a family room as an excellent spot for entertaining with room for a pool table or games area then step outside to your expansive backyard which offers potential to be transformed into your dream oasis for BBQs with family and friends. A hallway with kitchenette, 3-pc washroom, laundry/utility room and a walkout to the garage to store all your water toys, tools and recreational gear. Ample parking for family, visitors plus all your recreational vehicles. Relax and enjoy all that nature has to offer in your own gateway to endless summer and winter fun. One minute to Hwy 400 making travel to and from the city effortless. Minutes from shopping, dining, schools, golf, skiing, Trans-Canada trail, Trent/Severn locks. One exit away from Tim Hortons & LCBO & a short drive to Midland, Port Severn, Coldwater, Orillia & Barrie - only 1.5 hours to Toronto. Call today to arrange your own private viewing! (id:53086)
47 Marina Village Drive
Georgian Bay, Ontario
Lifestyle and comfort meet in this amazing detached home offering over 2,700 square feet of living space. This spacious four-bedroom, two-and-a-half-bath property features a main floor primary suite complete with a luxury ensuite, and thoughtful design throughout. The main level showcases an expansive eat-in kitchen with a walkout to the back deck perfect for morning coffee or summer barbecues. The two-story family room is a showstopper, with soaring ceilings and large windows that fill the space with natural light. You'll also find a main floor laundry, a large utility room, and a convenient two-piece powder room. Upstairs, there's a bright loft area ideal for an office or reading nook, along with three generous bedrooms and another full bathroom, providing plenty of space for family or guests. The double car garage and double driveway add convenience and functionality. Located close to the community marina, this home is surrounded by a lifestyle of leisure and recreation enjoy boating, golf, skiing, hiking, biking, swimming, pickleball, and more. The community is welcoming and social, offering year-round opportunities to connect. Social membership fee to be phased in for amenities as they become available. Just minutes off the highway, the location feels wonderfully serene yet keeps you close to shopping, dining, and amenities in every direction from big box stores to charming local boutiques. This floor plan offers the most square footage among the detached homes and is one of only a few of its kind making it an exceptional opportunity to experience the best of Oak Bay living. Newly paved driveway and lane way. (id:53086)
460 Beechwood Forest Lane
Gravenhurst, Ontario
Cedars on Brydon Bay by LIV Communities The Art of Refined Muskoka Living. Discover a quality community where timeless design meets the tranquility of Muskoka's natural beauty. Cedars on Brydon Bay offers an exclusive collection of finely crafted detached homes in the heart of Gravenhurst moments from the crystal waters of Lake Muskoka and downtown amenities. Each residence is thoughtfully designed to complement its forested surroundings, blending elegant architecture with contemporary comfort. Expansive windows invite natural light and scenic views, while open-concept interiors, curated finishes, and quality craftsmanship define every detail. Whether you seek a sophisticated year-round residence or a luxurious four-season retreat, Cedars on Brydon Bay delivers an elevated Muskoka lifestyle where serenity, sophistication, and convenience converge. Located only minutes from vibrant downtown Gravenhurst, residents will enjoy boutique shopping, marinas, golf courses, and fine dining, all framed by the breathtaking backdrop of Muskoka's natural landscapes. (id:53086)
400 Beechwood Forest Lane
Gravenhurst, Ontario
Cedars on Brydon Bay by LIV Communities -The Art of Refined Muskoka Living. Discover a quality community where timeless design meets the tranquility of Muskoka's natural beauty. Cedars on Brydon Bay offers an exclusive collection of finely crafted detached homes in the heart of Gravenhurst moments from the crystal waters of Lake Muskoka and downtown amenities. Each residence is thoughtfully designed to complement its forested surroundings, blending elegant architecture with contemporary comfort. Expansive windows invite natural light and scenic views, while open-concept interiors, curated finishes, and quality craftsmanship define every detail. Whether you seek a sophisticated year-round residence or a luxurious four-season retreat, Cedars on Brydon Bay delivers an elevated Muskoka lifestyle where serenity, sophistication, and convenience converge. Located only minutes from vibrant downtown Gravenhurst, residents will enjoy boutique shopping, marinas, golf courses, and fine dining, all framed by the breathtaking backdrop of Muskoka's natural landscapes. (id:53086)
3164 Searidge Street
Severn, Ontario
Serenity Bay by LIV Communities- Where Luxury Meets Lakeside Living. Welcome to Serenity Bay, an exclusive private lakeside community by LIV Communities, perfectly nestled along the tranquil shores of Lake Couchiching in Severn, Ontario. Designed for those who value elegance, space, and a true connection to nature, Serenity Bay captures the essence of refined Muskoka-inspired living only minutes from Orillia's vibrant amenities. This exceptional collection of large detached homes, bungalows, and townhomes offers timeless architectural design, open-concept layouts, and upscale finishes that elevate every moment at home. Expansive windows frame serene woodland views, while thoughtful craftsmanship and modern appointments create an atmosphere of effortless sophistication. Residents of Serenity Bay enjoy a rare blend of privacy and convenience from nearby golf courses, marinas, and scenic trails to charming local shops and restaurants. Every day feels like a retreat, yet everything you need is just minutes away. (id:53086)
3031 Sandy Acres Avenue
Severn, Ontario
Serenity Bay by LIV Communities- Where Luxury Meets Lakeside Living. Welcome to Serenity Bay, an exclusive private lakeside community by LIV Communities, perfectly nestled along the tranquil shores of Lake Couchiching in Severn, Ontario. Designed for those who value elegance, space, and a true connection to nature, Serenity Bay captures the essence of refined Muskoka-inspired living only minutes from Orillia's vibrant amenities. This exceptional collection of large detached homes, bungalows, and townhomes offers timeless architectural design, open-concept layouts, and upscale finishes that elevate every moment at home. Expansive windows frame serene woodland views, while thoughtful craftsmanship and modern appointments create an atmosphere of effortless sophistication. Residents of Serenity Bay enjoy a rare blend of privacy and convenience from nearby golf courses, marinas, and scenic trails to charming local shops and restaurants. Every day feels like a retreat, yet everything you need is just minutes away. (id:53086)
3026 Sandy Acres Avenue
Severn, Ontario
Serenity Bay by LIV Communities- Where Luxury Meets Lakeside Living. Welcome to Serenity Bay, an exclusive private lakeside community by LIV Communities, perfectly nestled along the tranquil shores of Lake Couchiching in Severn, Ontario. Designed for those who value elegance, space, and a true connection to nature, Serenity Bay captures the essence of refined Muskoka-inspired living only minutes from Orillia's vibrant amenities. This exceptional collection of large detached homes, bungalows, and townhomes offers timeless architectural design, open-concept layouts, and upscale finishes that elevate every moment at home. Expansive windows frame serene woodland views, while thoughtful craftsmanship and modern appointments create an atmosphere of effortless sophistication. Residents of Serenity Bay enjoy a rare blend of privacy and convenience from nearby golf courses, marinas, and scenic trails to charming local shops and restaurants. Every day feels like a retreat, yet everything you need is just minutes away. (id:53086)
20 Fish Rock Road
Huntsville, Ontario
Discover the perfect blend of adventure and tranquility at 20 Fish Rock Road, nestled in beautiful Huntsville, just 15 minutes to downtown. Here, you're just moments away from the thrilling slopes of Hidden Valley Ski Resort in winter and the serene waters of Lake Waseosa in summer. This charming 4 season cottage offers year-round fun, with a lit skating trail at nearby Arrowhead Park for those cozy winter nights. Lake Waseosa has a delightful secret: no public boat launch means you can enjoy the peaceful waters without the chaos of weekend warriors. Picture yourself gliding across the lake on a Sea-Doo or enjoying a leisurely afternoon of water skiing and wakeboarding, all while soaking in the tranquility of your surroundings. Convenience is at your fingertips with all of Huntsville's amenities close by. Need a hospital? It's just around the corner. Want to indulge in delicious cuisine? Beautiful restaurants await! Golf enthusiasts will love the spectacular courses, while culture buffs can enjoy live theater and music performances in the area. This location is a year-round wonderland. In winter, snowmobile trails start right at your doorstep, and in summer, they transform into ATV trails, making it easy to enjoy all your favorite toys right from home. For those who need to stay connected, fibre optics are available at the driveway, so you can work from your lakeside cottage while enjoying stunning views. The cottage itself is designed for fun, with multiple rec rooms that cater to both adults and kids. The sun porch overlooking the lake is perfect for morning coffee or evening cocktails, and granite steps lead you down to the dock, where the views are a perfect 10 out of 10. If you're ready to embrace adventure and serenity, 20 Fish Rock Road is calling your name. Make this delightful retreat your home away from home (id:53086)
34 Gordon Point Road
Magnetawan, Ontario
Welcome to 34 Gordon Point Road - a spacious four-bedroom, year-round bungalow nestled in Magnetawan, a community rich in natural beauty. Set on a private lot just under half an acre, this home offers the perfect balance of comfort, functionality, and access to the great outdoors and Ahmic Lake. Step inside to discover an open-concept layout that seamlessly blends kitchen, dining, and living areas ideal for family living and entertaining. The fully finished basement provides additional recreational space for guests and family, complete with a walk-out to your expansive backyard, perfect for enjoying peaceful mornings or evening gatherings. A detached garage offers ample room to store all your toys whether for land or water adventures. Just steps from Ahmic Lake, you'll enjoy easy access to Ahmic Harbour Beach, featuring docks and a sandy shoreline perfect for swimming, picnics, and launching your next canoe or kayak trip. Steeped in heritage, the nearby Village of Magnetawan is deeply rooted in the region's waterways, timber industry, and First Nations culture. The name itself means swiftly flowing waters, a nod to the powerful Magnetawan River and the vibrant life it supports. Whether you're seeking a year-round residence or a serene getaway, 34 Gordon Point Road invites you to embrace cottage country living at its best. (id:53086)
96b Main Street E
Huntsville, Ontario
Welcome To One Of Muskoka's Most Established And Largest Chinese Restaurants, Proudly Serving The Community For Over 40 Years.110 Indoor Sitting Seats. Ideally Located In The Heart Of Downtown Huntsville Within One Of The Area's Largest Plazas, The Restaurant Enjoys High Visibility, Ample Parking, And Steady Traffic From Both Locals And Tourists. It Is Surrounded By Successful National Chains Such As Boston Pizza, Ensuring Consistent Exposure And Footfall. This Is A Rare Opportunity To Purchase Both The Property And The Business Together - A Profitable, Turnkey Operation Generating Approximately $500,000 In Annual Sales With A Loyal Customer Base. Fully Equipped And Ready To Operate, The Restaurant Can Also Be Easily Converted To Another Dining Concept Of Your Choice. Approximate Monthly Expenses Include $1,067.70 For Common Area Maintenance (Parking, Snow Removal, Etc.), $173.03 For Garbage Disposal (Tax Included), $141.25 For Sewer Rental (Tax Included), About $1,500 For Utilities, And Annual Property Taxes Of $8,801.43. A Solid Investment In A Thriving Muskoka Location With Great Potential For Growth. (id:53086)

