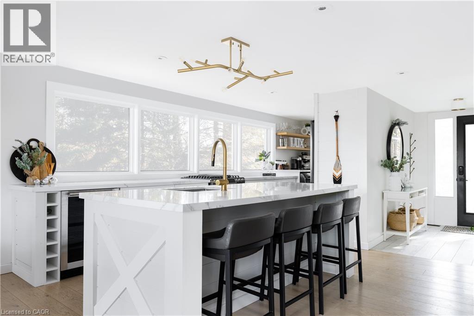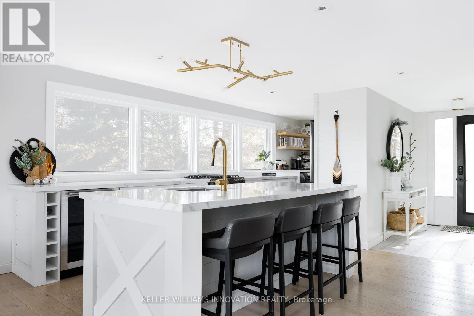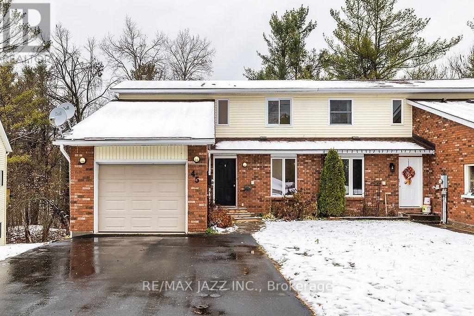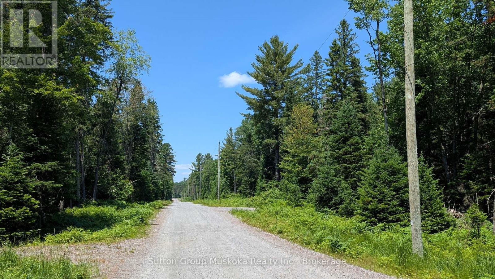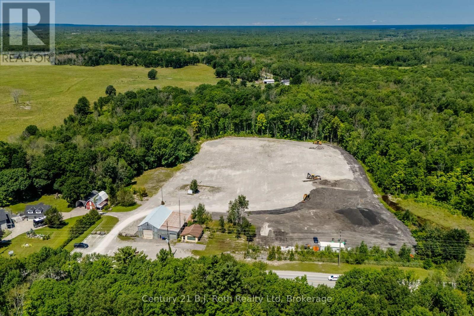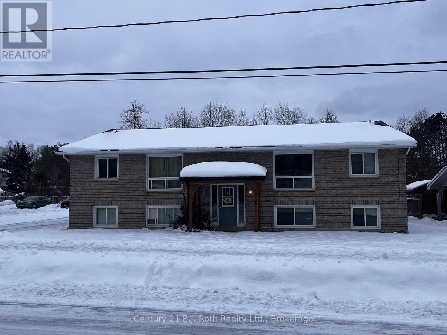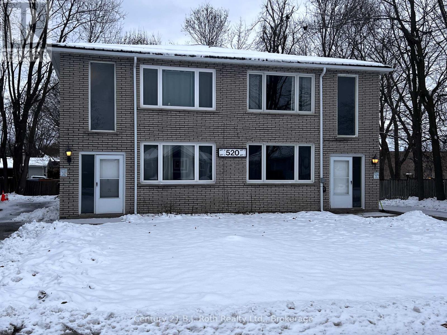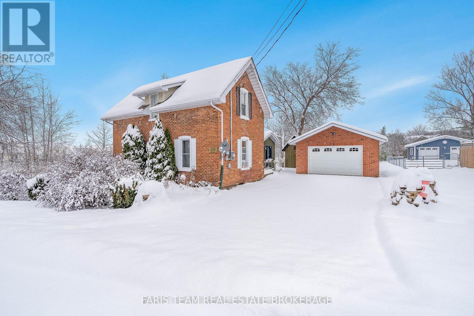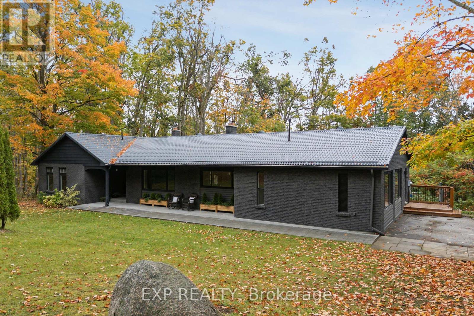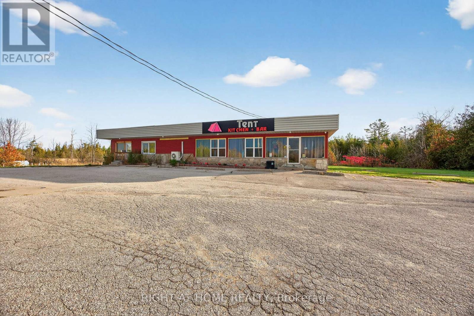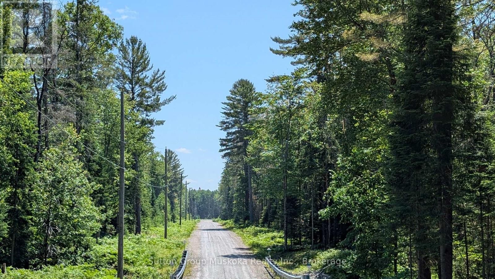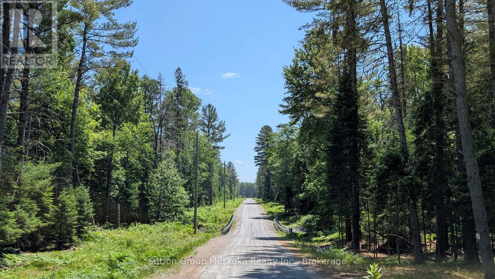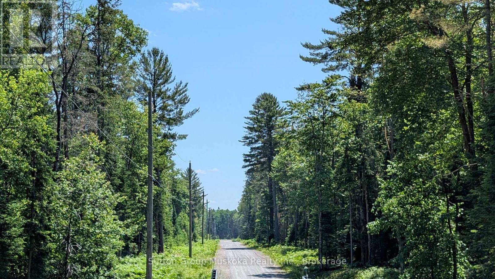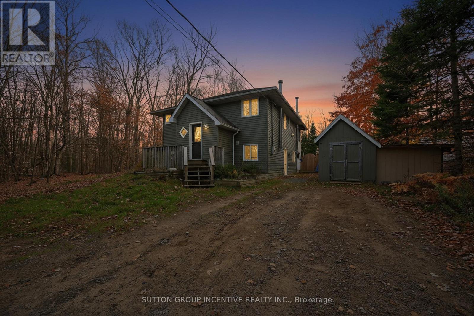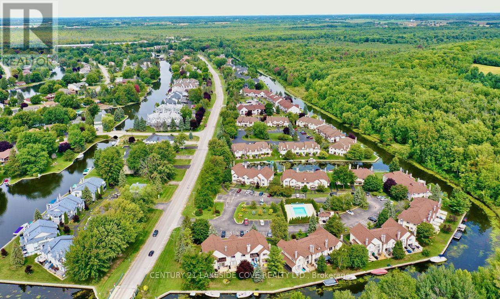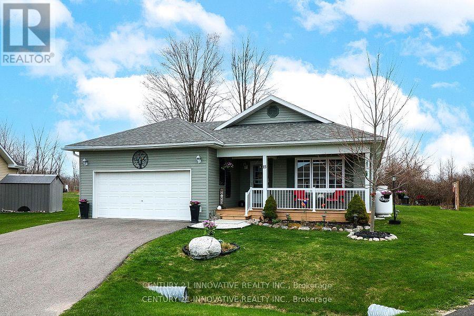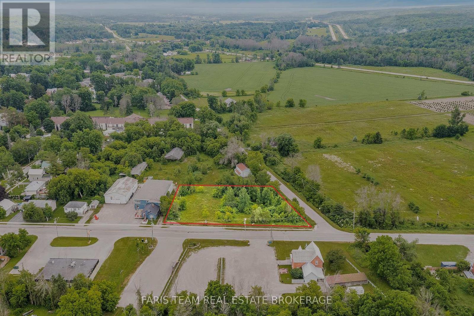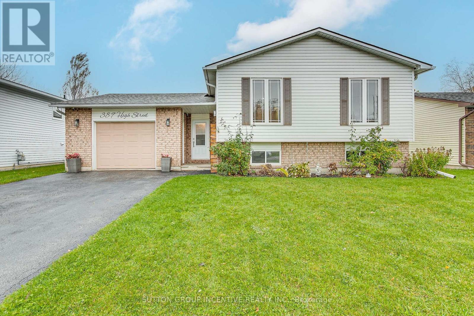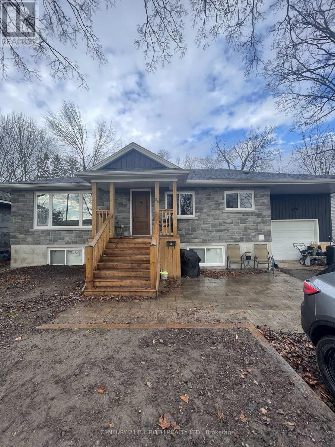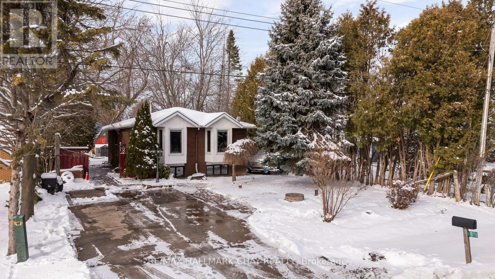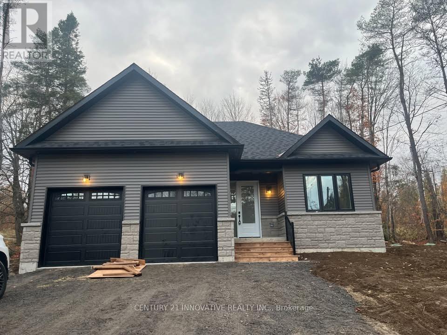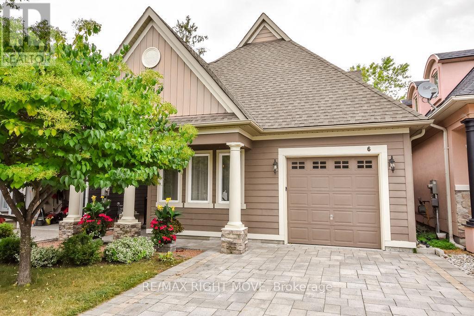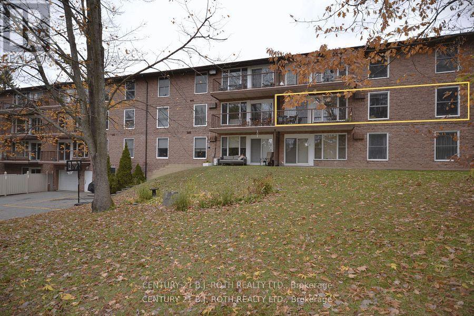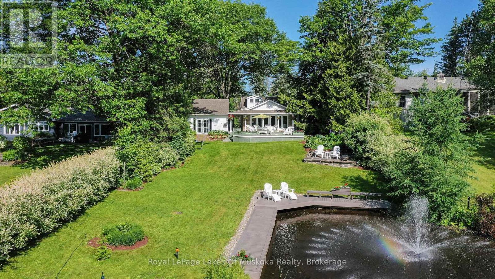2872 Muskoka Road 118 W
Muskoka Lakes, Ontario
A long-standing, high-performing luxury investment, this Brandy Lake retreat has delivered over $160,000 in rental income in the most recent Airbnb season, with many prime weeks still open for booking. Welcome to Luxury on Brandy Lake, a refined four-season escape where contemporary design meets the quiet magic of Muskoka. Just five minutes from Port Carling, the property feels intentionally tucked away, surrounded by mature white pines with the lake stretching out in front of you like a private canvas. Inside, lakeside patio doors span the main living space, opening the home to natural light and uninterrupted water views. The interior is sophisticated and understated: a linear propane fireplace, Lutron lighting, Art TVs, and a seamless Sonos system throughout. The kitchen anchors the space with a quartz waterfall island and premium appliances, creating an effortless backdrop for hosting and everyday year-round living. Three serene bedrooms sit on the main level, along with a flexible games room that transitions easily into a fourth bedroom. A spa-inspired bathroom features heated floors and a sculptural stone-wood vanity. Connected by a breezeway, the private guest suite doubles as a theatre room with a projector, queen bed, pullout couch, and direct access to the hot tub. Upstairs, a secluded bedroom offers a panoramic lake view, a full bathroom, and a quiet nook perfect for mornings with a book. The property is designed for relaxed lakeside living, morning coffee at the shoreline, long afternoons on the dock, and evenings set against soft reflection on the water. Just up the road, you’ll find convenient boat launches for Brandy Lake and iconic Lake Muskoka, giving you access to miles of open water and endless day trips. With ample parking, year-round municipal access, this is a rare blend of luxury, practicality, and proven investment strength. Offered fully furnished and turn-key, it’s a Muskoka opportunity that stands in a category of its own. (id:53086)
2872 Muskoka Road 118 W
Muskoka Lakes, Ontario
A long-standing, high-performing luxury investment, this Brandy Lake retreat has delivered over $160,000 in rental income in the most recent Airbnb season, with many prime weeks still open for booking. Welcome to Luxury on Brandy Lake, a refined four-season escape where contemporary design meets the quiet magic of Muskoka. Just five minutes from Port Carling, the property feels intentionally tucked away, surrounded by mature white pines with the lake stretching out in front of you like a private canvas.Inside, lakeside patio doors span the main living space, opening the home to natural light and uninterrupted water views. The interior is sophisticated and understated: a linear propane fireplace, Lutron lighting, Art TVs, and a seamless Sonos system throughout. The kitchen anchors the space with a quartz waterfall island and premium appliances, creating an effortless backdrop for hosting and everyday year-round living. Three serene bedrooms sit on the main level, along with a flexible games room that transitions easily into a fourth bedroom. A spa-inspired bathroom features heated floors and a sculptural stone-wood vanity. Connected by a breezeway, the private guest suite doubles as a theatre room with a projector, queen bed, pullout couch, and direct access to the hot tub.Upstairs, a secluded bedroom offers a panoramic lake view, a full bathroom, and a quiet nook perfect for mornings with a book.The property is designed for relaxed lakeside living, morning coffee at the shoreline, long afternoons on the dock, and evenings set against soft reflection on the water. Just up the road, you'll find convenient boat launches for Brandy Lake and iconic Lake Muskoka, giving you access to miles of open water and endless day trips. With ample parking, year-round municipal access, this is a rare blend of luxury, practicality, and proven investment strength. Offered fully furnished and turn-key, it's a Muskoka opportunity that stands in a category of its own. (id:53086)
45 Milton Street
Bracebridge, Ontario
Tucked along a quiet dead-end street, this large 2,400 square foot, semi-detached home comprises a 3-bedroom main residence and a separate 1-bedroom granny suite, perfect for multi-family living situations. Natural light filters through expansive windows, illuminating the open-concept design, looking out to a rear forested ravine. Extensive upgrades include a newly paved driveway (2024), new windows (2022), a new kitchen in the main residence (2025), central air (2022), a new forced air gas furnace (2019), and updated lighting throughout (2025). Additionally, flooring updates have been made, with carpeting on the main floor being replaced in December 2025 (pre-sale). The main floor features a primary bedroom, laundry area, and a two-piece bath combo. Upstairs, you'll find two additional bedrooms and a four-piece bathroom. Downstairs, a self-contained one-bedroom granny suite offers a good-sized living space with a private entrance, a 3-piece bathroom and laundry space, and a walkout to a private yard. From the decks that overlook the peaceful lot to the leafy backdrop that shifts with the seasons, this is a home that offers it all. Share the space and generate income, create a haven for loved ones, or simply enjoy the flexibility and freedom that comes with a smart, well-designed home. With its solid structure, modern updates, and income potential, this home is ready for its next chapter! (id:53086)
Lot 10 Crimson Lane
Huntsville, Ontario
Premium residential building lot located on Crimson Lane in the highly desired village of Port Sydney, Muskoka. The hamlet of Port Sydney sits on the shores of Mary Lake, which include is part of a chain of lakes with over 40 miles of boating. The lot is only minutes away from a beautiful sand beach and boat launch on Mary Lake, where there is great swimming and boating. Other features in the area include North Granite Ridge Golf Course, which is less than a minute away, shopping, easy access to Hwy 11, and both towns of Huntsville and Bracebridge, among others. Services to this lot include economical natural gas for heating, Cogeco cable, Lakeland high-speed fibre optic, and hydro. This 1-acre lot is level with a cleared building site and driveway, plus the lot includes a new drilled well - these items will save you thousands of dollars when building! Crimson Lane is a private year-round dead-end road, adding to your privacy; annual year-round maintenance is $819.41 per lot. Call for additional info. This is a newly created lot - taxes/assessment to be determined. HST is included in the asking price. A great location for your new home! Don't have a builder? Not familiar with the building process? We work with an experienced custom home builder who is familiar with the development. Build this year or hold for the future. (id:53086)
2565 Quarry Road
Severn, Ontario
This is a 9 acre industrial or investment property boasts a shop approximately 3000 sq ft and a separate office building. Shop is heated by propane and office is electric. Fantastic location to set up your business or satellite construction spot. Close to Hwy 400 for easy access and Quarry Road is a truck haul route. Shop has two separate bays each approximately 30 x 60 ft along with storage areas, bath and partial 2nd floor storage area. Office has an open reception area, 3 other rooms and bath. The shop has its own well and septic and the office has its own septic. Some permitted uses (to be verified) are building supply, farm supply, greenhouse, marina sales, motor vehicle service station, self storage and wholesaling uses to name a few. Many opportunities are waiting for you. Shop is three phase electrical; step down transformer; built in the 1970's. Shop has 600 amp 3 phase power. Office has 100 amp electrical; built in the 1980's. Boundary survey available / no building location survey. Clear ceiling height is estimated. (id:53086)
2 - 406 Mary Street
Orillia, Ontario
For Lease - 2 bedroom Upper unit in Purpose Built 4 unit building. Very Bright & Open. Located in the west area of Orillia on City Transit, close to the Hwy 12, water, parks, trails and more. Large bright living area with good size windows. Parking included. Flexible with possession dates. Utilities are in addition to rent. (id:53086)
2 - 520 High Street
Orillia, Ontario
For Lease - 2 bedroom Upper Level unit in Purpose Built 4 unit building. Very Bright & Open. Located in the south east Orillia on City Transit, close to the Hwy 12, water, parks, trails and more. Large bright living area with good size windows. On-site Laundry. Parking included. Flexible with possession dates. Utilities are in addition to rent. (id:53086)
139 Veterans Lane
Tay, Ontario
Top 5 Reasons You Will Love This Home: 1) Charming century home located in the heart of Victoria Harbour 2) Renovated with modern touches, complementing the classic style of the home 3) Bright, updated kitchen with a farmhouse sink and heated flooring, adding to the cozy aesthetic 4) Nine raised garden beds, edible landscaping, wildflower gardens, and much more, perfect for the avid gardener 5) Detached garage and a paved driveway in addition to the benefit of being close to the Tay Trail and Queen's Cove Marina, perfect for the outdoor enthusiast. 1,706 fin.sq.ft. (id:53086)
1083 Line 15 N
Oro-Medonte, Ontario
Welcome to 1083 Line 15 North, OroMedonte - a private, country-living retreat on a spacious lot with serene surroundings and year-round access. This beautifully maintained and newly renovated 4+1 bedroom, 4-bath home blends comfort and nature, offering bright, functional living spaces, large windows overlooking mature trees, and a rear deck ideal for relaxing or entertaining. The open-concept main floor features a generous kitchen with modern appliances, ample counter space, and island seating as well as a walk-through pantry. The living and dining areas flow seamlessly, perfect for both everyday living and hosting and the sitting area offers walk-out access to the deck and pool. The well-appointed bedrooms provide ample space for family or guests. The primary suite includes a private ensuite and walk-in closet. A unique feature of this home is the self-contained unit on the main floor, complete with a separate entrance, second kitchen, 1 bedroom, 4-piece bathroom, and comfortable living area ideal for multi-generational living, in-laws, guests, or potential rental. This flexible space offers privacy and convenience while maintaining connection to the rest of the home if desired. The finished lower level adds flexibility with an additional bedroom, bathroom, family room, and storage or hobby space. Enjoy peaceful rural charm while being within easy reach of local amenities, commuter routes, and year-round recreational opportunities. The lot offers space for outdoor living, gardening, or potential expansion. Don't miss your chance to experience this rare blend of space, flexibility, and location book your private showing today and see all that this exceptional property has to offer! (id:53086)
6273 County Road 169 Road
Ramara, Ontario
Prime commercial property located in a high-visibility area, currently improved with a fully equipped restaurant space. The building includes a spacious main floor layout, a full basement for additional storage or operational use, and a one-bedroom residential unit that can be leased for extra income. Ample outdoor space allows for a patio setup, providing added business potential. Excellent opportunity for investors or owner-operators looking for a versatile property in a vibrant neighbourhood. (id:53086)
Lot 17 Crimson Lane
Huntsville, Ontario
Premium residential building lot located on Crimson Lane in the highly desired village of Port Sydney, Muskoka. The hamlet of Port Sydney sits on the shores of Mary Lake, which include is part of a chain of lakes with over 40 miles of boating. The lot is only minutes away from a beautiful sand beach and boat launch on Mary Lake, where there is great swimming and boating. Other features in the area include North Granite Ridge Golf Course, which is less than a minute away, shopping, easy access to Hwy 11, and both towns of Huntsville and Bracebridge, among others. Services to this lot include economical natural gas for heating, Cogeco cable, Lakeland high-speed fibre optic, and hydro. This 1-acre lot is level with a cleared building site and driveway, plus the lot includes a new drilled well - these items will save you thousands of dollars when building! Crimson Lane is a private year-round dead-end road, adding to your privacy; annual year-round maintenance is $819.41 per lot. Call for additional info. This is a newly created lot - taxes/assessment to be determined. HST is included in the asking price. A great location for your new home! Don't have a builder? Not familiar with the building process? We work with an experienced custom home builder who is familiar with the development. Build this year or hold for the future. (id:53086)
Lot 11 Crimson Lane
Huntsville, Ontario
Premium residential building lot located on Crimson Lane in the highly desired village of Port Sydney, Muskoka. The hamlet of Port Sydney sits on the shores of Mary Lake, which include is part of a chain of lakes with over 40 miles of boating. The lot is only minutes away from a beautiful sand beach and boat launch on Mary Lake, where there is great swimming and boating. Other features in the area include North Granite Ridge Golf Course, which is less than a minute away, shopping, easy access to Hwy 11, and both towns of Huntsville and Bracebridge, among others. Services to this lot include economical natural gas for heating, Cogeco cable, Lakeland high-speed fibre optic, and hydro. This 1.5-acre lot is level with a cleared building site and driveway, plus the lot includes a new drilled well - these items will save you thousands of dollars when building! Crimson Lane is a private year-round dead-end road, adding to your privacy; annual year-round maintenance is $819.41 per lot. Call for additional info. This is a newly created lot - taxes/assessment to be determined. HST is included in the asking price. A great location for your new home! Don't have a builder? Not familiar with the building process? We work with an experienced custom home builder who is familiar with the development. Build this year or hold for the future. (id:53086)
Lot 18 Crimson Lane
Huntsville, Ontario
Premium residential building lot located on Crimson Lane in the highly desired village of Port Sydney, Muskoka. The hamlet of Port Sydney sits on the shores of Mary Lake, which include is part of a chain of lakes with over 40 miles of boating. The lot is only minutes away from a beautiful sand beach and boat launch on Mary Lake, where there is great swimming and boating. Other features in the area include North Granite Ridge Golf Course, which is less than a minute away, shopping, easy access to Hwy 11, and both towns of Huntsville and Bracebridge, among others. Services to this lot include economical natural gas for heating, Cogeco cable, Lakeland high-speed fibre optic, and hydro. This 1-acre lot is level with a cleared building site and driveway, plus the lot includes a new drilled well - these items will save you thousands of dollars when building! Crimson Lane is a private year-round dead-end road, adding to your privacy; annual year-round maintenance is $819.41 per lot. Call for additional info. This is a newly created lot - taxes/assessment to be determined. HST is included in the asking price. A great location for your new home! Don't have a builder? Not familiar with the building process? We work with an experienced custom home builder who is familiar with the development. Build this year or hold for the future. (id:53086)
351 Chub Lake Road
Huntsville, Ontario
7 Reasons you'll fall in love with life at 351 Chub Lake Rd. (1) Muskoka Charm, Year-Round Comfort- Tucked away on a quiet dead-end road surrounded by trees, this home offers the perfect blend of cottage character and year-round practicality. With its warm wood tones, cozy propane fireplace upstairs, and a wood stove below, every season feels like home. (2) Private, Peaceful, and Picture-Perfect- Set on over half an acre of treed land, this property offers unmatched privacy as it is next to an undeveloped lot. Whether you're sipping morning coffee in the screened-in sunroom or listening to the breeze through the pines by the fire pit, it's serenity at its finest. (3) Minutes from Everything That Matters- You'll love how easy life is here, just minutes from Huntsville's downtown shops, schools, and restaurants. Spend your weekends exploring local trails, paddling the nearby Muskoka River, or launching from Riverlea Park less than 2km away. (4) Outdoor Living Done Right- A spacious backyard and custom fire pit make entertaining easy. There's room to garden, play, or simply sit back and watch the stars. The large screened porch adds even more space to relax rain or shine. (5) Simple Living- This home makes life feel easy. With cozy indoor spaces, a practical layout, and everything you need on one property, it's the kind of place where mornings are quiet, evenings are peaceful, and every day feels uncomplicated. (6) Versatile Space for Family or Guests- With a finished walk-out lower level, second bathroom, and den, the layout offers flexibility for a home office, guest suite, or recreation room. Whether you're working remotely or hosting family, you'll have space to grow. (7) Nature at Your Doorstep- From forested views to wildlife sightings, 351 Chub Lake Road is a nature lover's dream. Step outside and instantly feel the peace of living in Muskoka, every day feels like a getaway, making it hard to believe you're home. *Some photos are virtually staged (id:53086)
Unit #37 - 11 Laguna Parkway
Ramara, Ontario
Waterfront Lifestyle is Waiting for You In This Established Year Round Community That is a Great Place to Call Home. This Sought-After Complex Offers a Private Outdoor Heated Pool With Mature Professionally Landscaped Property. This 2 Bedroom, 2 Washroom Condo is Located in Lagoon City and Features a Bright, Open Concept Design. It Includes Private Boat Mooring on Gondola Lagoon With Direct Access to Lake Simcoe and The Trent/Severn Waterways. The Livingroom Offers Views of the Water and a Walkout Sundeck Overlooking Mature Trees. Lagoon City is an Active, Vibrant Community With Onside Full Service Marina, Restaurants, Tennis & Pickle Ball Courts, An Active Year Round Clubhouse, Miles of Walking & Biking Trails and a Private Park/Sandy Beach on Lake Simcoe. Winter Activities Include Skating, Snowmobiling & Ice Fishing. You Can Also Enjoy a Nearby Leash Free Dog Park and Numerous Quality Golf Courses. The Town of Brechin & Orillia Are Just a Short Drive Away, Offering Shopping & Dining as Well as World Class Entertainment at Casino Rama. Start Your New Waterfront Lifestyle Today at Canada's "Venice Of The North." Whether You're Looking For A Weekend Getaway or A Year Round Home, This Waterfront Property Checks All The Boxes. (id:53086)
15 Ainsworth Drive
Ramara, Ontario
Welcome to Lake Point Village, where vibrant adult lifestyle living reaches unparalleled levels of comfort and convenience. This dynamic community offers a wide array of activities, including game nights, book clubs, sewing groups, dance parties, and so much more! Ideally located just 15 minutes from Orillia, Casino Rama, boat launches, and marinas, Tudhope Park, it also boasts easy access to the pristine beaches of Lake Simcoe and Lake Couchiching, as well as the lush conservation areas of Mara Provincial Park. This stunning home is located on the largest, most coveted lot in the community, backing onto a serene green space that will remain undeveloped. The main level features a spacious open-concept floor plan, perfect for hosting gatherings with family and friends. The living room is adorned with large windows, allowing natural light to flood the space. This thoughtfully designed bungalow offers two generously sized bedrooms, two full bathrooms, and a bright sunroom for year-round enjoyment.The outdoor space is equally impressive, with a beautifully landscaped, award winning garden and a private patio that create a peaceful sanctuary for relaxation and entertaining. With the home backing onto a green space, its a true haven for birdwatchers and nature enthusiasts.The current monthly fee of $775 provides exceptional value, covering essential services such as property taxes, land lease, upkeep and maintenance of water and sewage facilities, communal property upkeep, garbage removal, road and driveway snow removal, and road maintenance.Just a short hour and a half from Toronto, this home offers the perfect blend of modern comfort, elegant design, and tranquil living, truly a gem within this vibrant community! (id:53086)
19 Sturgeon Bay Road
Severn, Ontario
Top 5 Reasons You Will Love This Property: 1) Ideally positioned off two major highways and is located at the main entry point to the rapidly growing and vibrant Coldwater community, providing high potential for future development and long-term growth 2) The current zoning permits a wide range of commercial and mixed-use applications, presenting diverse opportunities for retail, office spaces, or a combination of both, making it perfect for businesses seeking a dynamic and high-traffic environment 3) A zoning change to residential use could be a viable option, subject to township approval, offering potential for both immediate and long-term strategic development 4) With site plan approval in place, this property is primed for quick development into a 9,000 square foot commercial complex, alternatively, it can be secured as a land bank investment to benefit from future value growth in this booming area 5) Immediate possession is available, giving you the flexibility to kick off your project without delay or simply hold the land for future appreciation in a rapidly evolving market, adding to its strategic appeal. (id:53086)
389 High Street
Orillia, Ontario
Looking for a great, updated family home in Orillia? Look no further, as this 3+1 bedroom, 2 full bathroom home could be just what you're looking for! This south ward home has been tastefully updated throughout, lovingly maintained by the current owners, and exudes obvious pride of ownership. With an open floor plan this 1149 sq. ft. home is located close to the highway for commuters, and to Tudhope Park and the beaches of Lake Couchiching and Lake Simcoe. Updated flooring, paint, trim, and light fixtures throughout, as well as a renovated kitchen with stainless steel appliances, and two tastefully updated bathrooms. The shingles (2018), furnace (2025), AC unit (2011) and windows have all been updated. Nothing to do here but move in and enjoy! The lower level includes a huge 4th bedroom, a 3 piece bathroom, a stylish laundry room with newer appliances, and a family room with a free-standing gas fireplace. All of the lower level windows are above grade making it bright and welcoming. The heated garage, with convenient inside entry from the foyer, offers storage, work space, and attractive custom Race Deck flooring. Exit the foyer onto the large rear deck with a newer gazebo, and a large, level, fully fenced back yard with a new garden shed and raised garden beds for the gardening enthusiast. Book your showing today and see it for yourself! (id:53086)
56 Olive Crescent
Orillia, Ontario
Welcome to this modern and bright one-bedroom basement apartment, offering comfort, convenience, and plenty of natural light through its large windows. This well-designed space features shared laundry, shared backyard access for outdoor enjoyment, and shared use of the garage for added storage flexibility. Water and gas are included, making budgeting simple and stress-free. One dedicated parking space is provided for your convenience. (id:53086)
78 Twmarc Avenue
Brock, Ontario
Turnkey Raised Bungalow - a home you'd be proud to own! Bright, Spacious, and Move-In Ready with close proximity to Lake Simcoe. Enjoy charming community sights and scenic surroundings - see the video for a full aerial view of the neighbourhood! Step into this stunning 3-bedroom, 2-bathroom raised bungalow, thoughtfully designed for comfort, versatility, and effortless living. With an all open-concept layout, the home is bright, airy, and spacious, featuring neutral décor that's ready for your personal touch. The modern kitchen flows seamlessly into the living and dining areas, ideal for entertaining or family gatherings. Large windows and walkouts fill the home with natural light, creating a warm and welcoming atmosphere throughout. The spacious foyer leads to the main level and lower level, complemented by extra-wide stairs and a finished basement that offers versatile space for a recreation area, home office, or additional living space. Generous storage throughout ensures everything has its place, with no wasted space. No carpet makes maintenance easy, while the fenced backyard adds privacy and security. The long driveway easily accommodates recreational vehicles or extra parking. Situated on a generous 60x200-foot lot in a charming waterfront community, you're just minutes from Lake Simcoe, parks, trails, marinas, shops, schools, and restaurants. Quick access to Highway 404 makes commuting or trips to Orillia convenient, while still enjoying the peace of small-town living. Perfect for downsizing, multi-generational families, or any lifestyle, this home is turnkey, spacious, and ready to move in, with options for quick or flexible closing. Embrace the comfort, style, and lifestyle you've been looking for in Beaverton-this bungalow is ready to welcome you home. See virtual tour for incredible tour (id:53086)
2 Golf Lane
Strong, Ontario
For Rent - 2 Golf Lane, Sundridge, ON I 2 Bed 2 Bath 2-Car Garage Beautiful and modern detached home just outside Sundridge, close to all amenities. This bright home features 2 spacious bedrooms, 2 full bathrooms, an open-concept living/dining area, a modern kitchen with updated appliances, in-unit laundry, a large 2-car attached garage, private driveway, and a spacious yard. Conveniently located minutes from Hwy 11, schools, parks, and local shops. Available: Immediately Rent: $3,000 + utilities (id:53086)
6 - 5 Invermara Court
Orillia, Ontario
Welcome to 5 Invermara Court, Unit 6 a beautifully designed 3-bedroom, 3-bathroom bungaloft located in the highly sought-after gated community of Sophies Landing in Orillia. This bright and inviting home offers an open-concept main floor with soaring ceilings, a modern kitchen with plenty of storage, and a spacious living area filled with natural light. The main-floor primary suite features a walk-in closet and ensuite, while the upper loft provides a second bedroom, full bathroom, and flexible living space perfect for guests or a home office (easily could be converted to a third bedroom). Step outside to enjoy your private patio and landscaped surroundings, or take advantage of the communitys incredible amenities including a pool, clubhouse, and direct water access for boating and kayaking.An unfinished basement with high ceilings provides endless potential for additional living space, a rec room, or extra storage.Ideally located near walking trails, Tudhope Park, downtown Orillia, and just an hour north of Toronto, this property combines comfort, convenience, and lifestyle in one stunning package. (id:53086)
206 - 38 Monck Road
Bracebridge, Ontario
Move in Ready! Welcome to Suite 206 at 38 Monck Rd - an inviting 1023 sq ft, 2 Bedroom, 2 Bathroom condo retreat in the heart of Bracebridge, with walking distance to many amenities! With bright, open-concept living and a private south/east facing balcony overlooking the community greenspace, this End Unit blends comfort, convenience and is full of light, with windows on the east side, of the unit, & extra large windows on the south side of the Unit. Enjoy in-suite laundry, 1 Car parking and easy access to downtown shops, restaurants and the scenic Muskoka trails. Ideal for savvy buyers looking for a turnkey lifestyle in one of Muskoka's most sought-after locations. (id:53086)
9 Mountview Avenue
Huntsville, Ontario
Complete privacy featured on one of the best lots on Muskoka River on one of the quietest in town streets in Huntsville. The gently sloped thoughtfully and professionally landscaped property offers a private cove with a fabulous fountain and spectacular view of the Lookout mountain and Muskoka forest...you will forget you live only a couple of blocks to the vibrant downtown core. The lovely recreational residence is nestled back from the road and is a stand out from the street or the river. Beautiful 4 bedroom home has been a beloved family cottage for many years. The interior features the quintessential open concept primary rooms with vaulted ceilings and window wall overlooking your breathtaking property and riverfront. Living room with attractive gas fireplace, kitchen seating at counter, dining suitable for those who like to entertain, main level family or sitting room with views of your porch and gardens. Hardwood floors, front foyer with arched entry, bedrooms with corner windows to maximize natural light, are all thoughtful design features of this beautiful home. The 2nd level is an ideal office or kids room. Lower level features another bright beautiful room currently used as a bedroom but can be a gym, office or whatever you may need. The double car garage has a rear door for lawn mower, kayaks, etc. The lot features a private cove with a high end composite walkway around it and an idyllic fountain in the middle. The dock is also composite and has ample space for your boat parking. There is a large patio on the riverside for dining and bbqing. Another granite sitting area is for thoughtful viewing of the panoramic views that you will want to take in with your coffee or glass of wine. The lot, the residence, and the views create a rare package that is difficult to find. This one of a kind opportunity includes some furnishings and could be available for you to enjoy. (id:53086)

