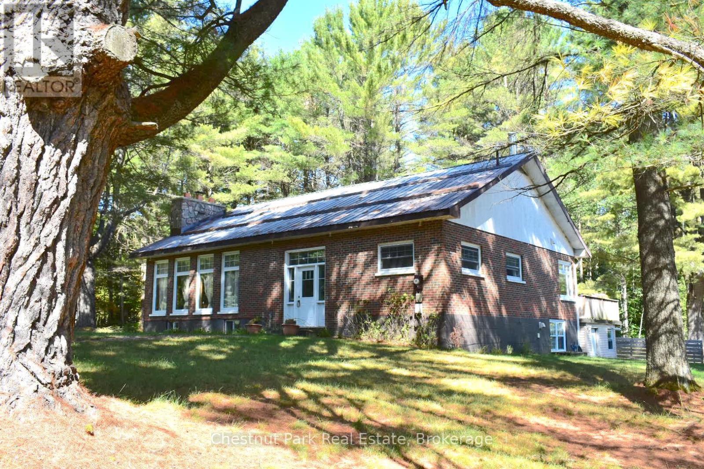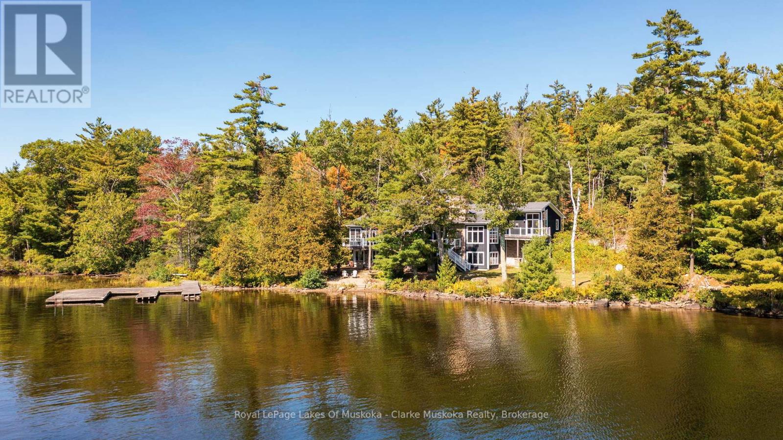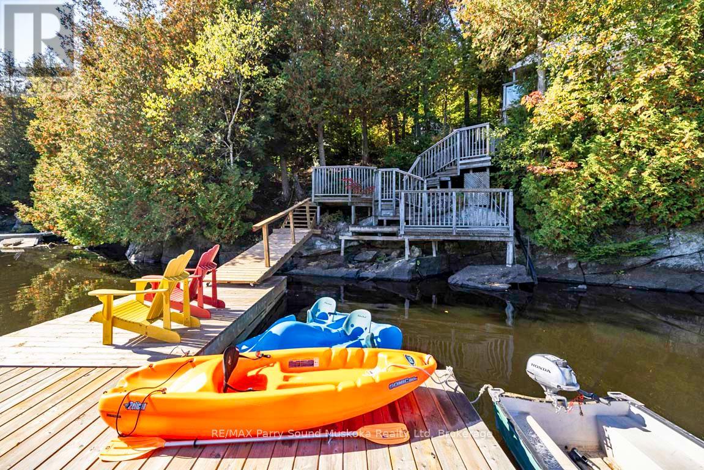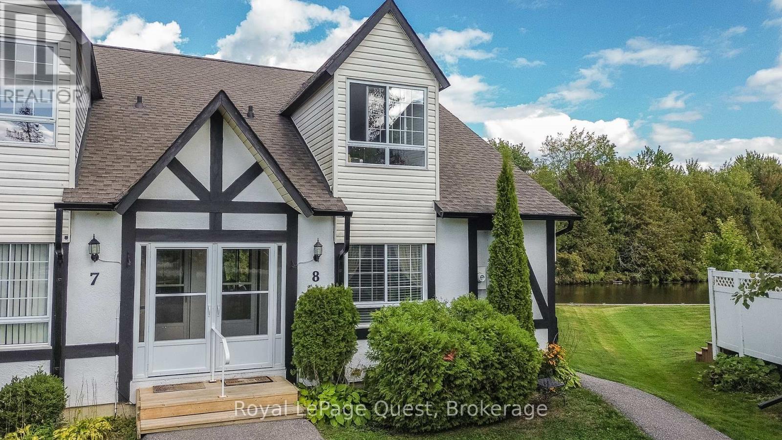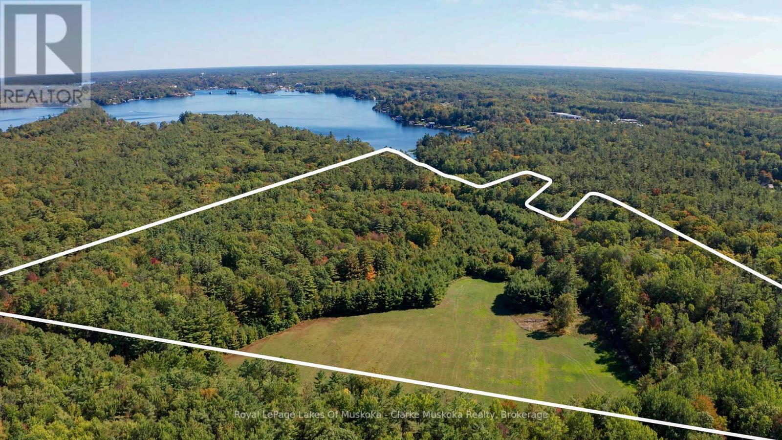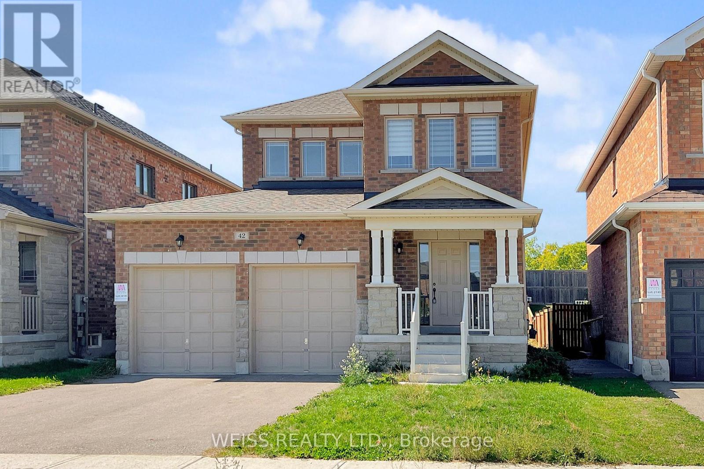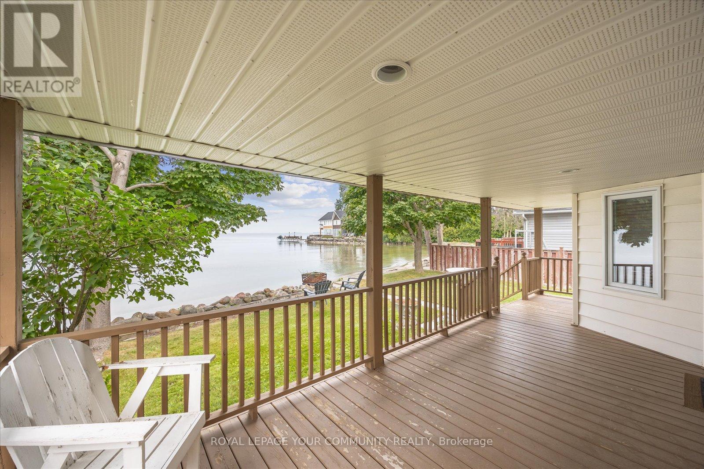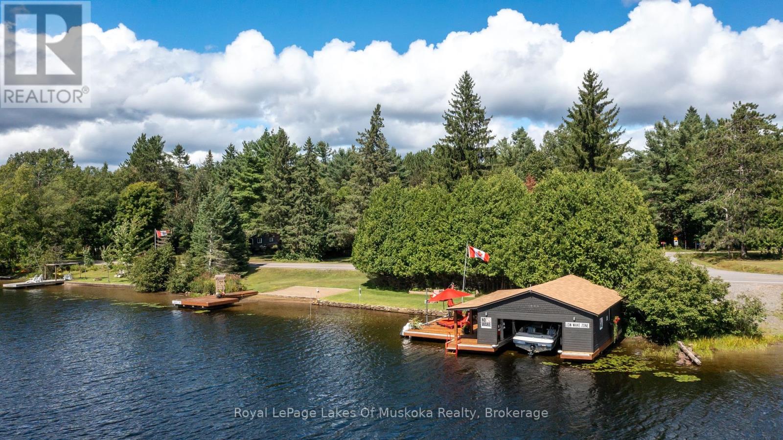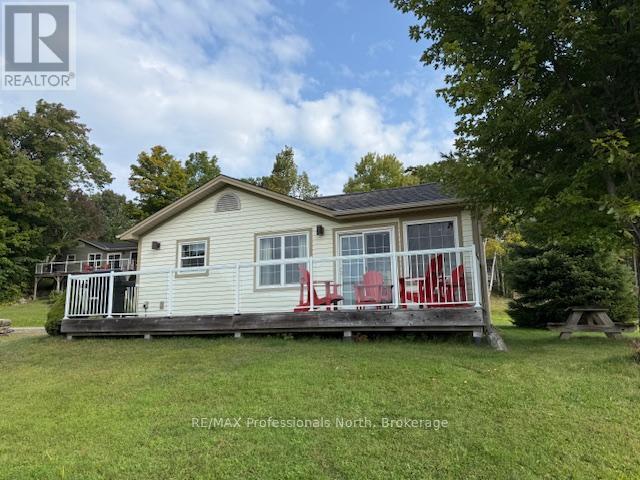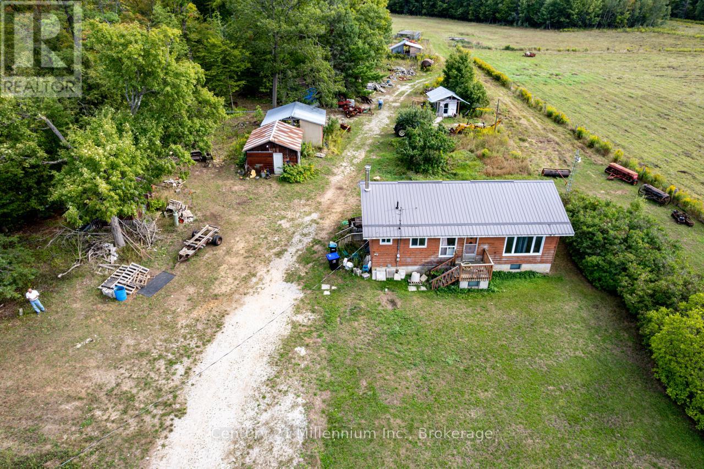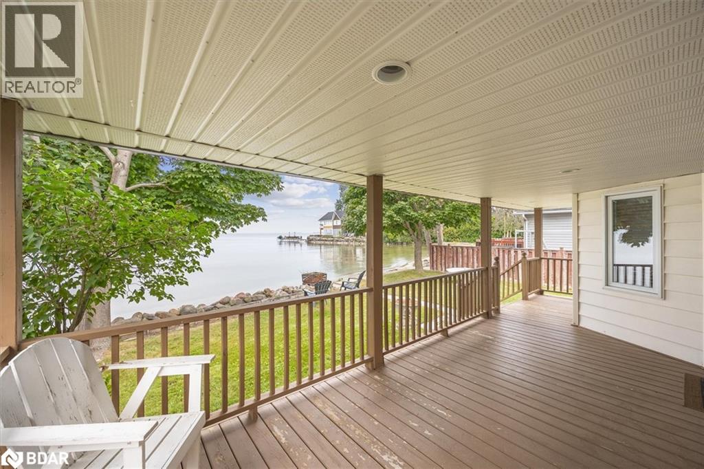460 Wellington Street
Gravenhurst, Ontario
This fully renovated bungalow is perfectly situated on a rare and oversized double lot in one of the towns most desirable neighbourhoods, just a short walk to Muskoka Beechgrove Public School. This warm and inviting home features a stunning open-concept layout with soaring vaulted ceilings, striking wood beams, and a spacious kitchen complete with a large island ideal for hosting family and friends. Major upgrades include a new gas furnace, hot water tank, complete foundation waterproofing, new insulation in walls and ceilings, new roof sheeting and shingles, all new siding, drywall, and a fully updated interior. With 3 bedrooms, 2 full bathrooms, a pantry, laundry room, and a thoughtfully designed floor plan, this home delivers comfort, character, and functionality. The true opportunity lies in the large double lot, which offers incredible development potential in one of Gravenhurst's most sought-after neighbourhoods. With municipal sewer and water available right at the road, the property can likely be severed into two additional lots, making it an ideal choice for a wide range of buyers. Whether you're looking to sell the newly created vacant lots an extremely rare and valuable commodity in this area build your dream home while renting or selling the existing house, or develop a multi-unit investment property, the possibilities are endless. This property also presents a fantastic opportunity for entrepreneurs to build a shop with living quarters above or for families to create a backyard oasis with space for a pool, guesthouse, or custom outdoor retreat. No matter your vision, this lot offers the rare chance to build equity, generate income, or create the lifestyle you've been dreaming of all in a prime location with limited vacant land availability. A detached garage and shed offer extra storage or workspace. Whether you're an investor, entrepreneur, or homeowner with vision, this property is packed with potential and ready to help you build equity and income. (id:53086)
1258 Ravenscliffe Road
Huntsville, Ontario
Scenic 3.5-Acre Retreat Minutes from Huntsville! Discover space, versatility, and privacy with this charming Muskoka property. The main level offers a bright layout with 3 bedrooms, 2 baths, and large windows framing beautiful views. A private lower level suite adds 2 bedrooms, a den, full kitchen, bath, and living space perfect for family, guests, or extra income. The fully powered detached garage/shop provides room for hobbies, tools, or toys. Surrounded by mature trees and flat open land, theres space to garden, play, or simply relax around the fire pit. Just minutes from Huntsvilles shops, lakes, and trails, this is your chance to enjoy country living with income potential and room to grow. (id:53086)
1064 Road 3200
Gravenhurst, Ontario
Nestled on a private 3.2 acre lot with 540 feet of shoreline on Lake Muskoka, this stunning property is built for family, entertaining, and year-round enjoyment. The 6,432 + sq. ft. cottage has 6 bedrooms, 5 bathrooms, and endless space for relaxing. Natural light pours through the wall-to-wall windows, with expansive living areas on both the main and lower levels, the main floor is anchored by a gorgeous stone wood fireplace, while the basement living area features a stone propane fireplace. The kitchen is a chefs dream, with a Sub-Zero fridge/freezer, KitchenAid island cooktop, double oven, and bar fridge. Theres even a cigar/TV lounge for cozy nights in. Step outside to a wrap-around patio with a built-in Viking BBQ, perfect for summer nights by the lake. A 3-season sunroom offers a peaceful spot to take in the views. Upstairs, the primary suite is a retreat of its own complete with a fireplace, walk-in closet, private deck, and spa-like ensuite with jacuzzi and glass shower. With a bunkie, two-storey garage, and plenty of privacy, this is more than just a cottage its Muskoka living at its finest. (id:53086)
78 Captain Estates Road
Whitestone, Ontario
WHITESTONE LAKE! 4 SEASON COTTAGE RETREAT! Updated, Turnkey Waterfront, Insulated & Heated, for year round enjoyment, New kitchen, Updated 3 pc bath, Easy Laminate flooring, Heated water line, Convenient walk in pantry features stacked washer/dryer, Ideal screened in gazebo for extended relaxation, As you meander down to the waterfront, Relax at the spacious bunkie w/2 pc bath, Sundeck over water's edge, Enjoy open views, Deep water for great swimming, Begin your Cottage Life Here! Just 10 mins to Dunchurch for amenities, Nurses station, Community Centre, Liquor store, Boat launch, Enjoy Miles of boating exploration on Large Desirable Whitestone Lake! *Enhance your investment with Permitted Cottage Rental Opportunity! (id:53086)
8 - 81 Laguna Parkway
Ramara, Ontario
Welcome to this remarkable end unit condo townhouse in a one of a kind community, Lagoon City. 81-8 Laguna Pkwy offers a spacious and bright bungaloft with the primary bedroom and bathroom on the main floor, creating one floor living if desired. The open layout including the kitchen, dining and living room featuring vaulted ceilings, propane fireplace and sliding patio doors leads to your peaceful waterfront haven. The spacious loft above hosts a bedroom, ensuite, a reading/office nook and a walk in closet leading to the 3rd bedroom currently being used as extra storage. Enjoy the luxury of tying your boat right at your doorstep and having direct access to Lake Simcoe and the Trent Seven Waterway from your backyard. Barbeque hookup, storage locker, designated parking space, visitor parking, municipal services, gorgeous private beach for residents walking distance away and a full service Marina. This gem is just over an hour from Toronto on the NE shore of Lake Simcoe. With its resort like community, you will understand why Lagoon City is called " the Venice of Ontario" with all the quaint winding canals. Enjoy outdoor activities such as swimming, boating, tennis or pickle ball, biking and hiking trails. The bustling community has all the amentities, restaurant at marina and if you want more cultural experiences, its only 20 minutes to downtown Orillia. Resort on property is now under new ownership as well as the newly renovated shopping plaza located next door for your convenience. Don't miss out this incredible lifestyle in your year round home or cottage getaway. (id:53086)
0 Parkers Point Road
Gravenhurst, Ontario
Experience 41.5 acres of Muskoka serenity on Lake Muskoka. With 260 feet of pristine water frontage, this property offers a perfect balance of lush forest, open space, and natural beauty. Towering trees create a private, peaceful setting, while hydro services are available for convenience. Ideal for enjoying the lake, exploring nature, and embracing the Muskoka lifestyle. (id:53086)
42 Terry Clayton Avenue
Brock, Ontario
Welcome to the Seven Meadows Community. This beautiful Marydel Home built in 2021 offers 9ft Ceilings with hardwood flooring throughout the main floor. Convenient laundry on the main floor with storage. Double Garage with Walk in door to home. Beautiful entryway with lovely staircase. S/S kitchen appliances. Eat in, Sun filled Kitchen , W/O to yard with a deck. Perfect for Entertaining. Gorgeous Sun filled living room with electric fireplace. Four spacious bedrooms . Master offers W/I closet , Ensuite bathroom with soaker tub and shower. Walking distance to School, Shopping, Parks and other amenities. Don't miss an opportunity to own this Beautiful home in this desired Beaverton neighbourhood. (id:53086)
2762 Lone Birch Trail
Ramara, Ontario
Year-Round Beachside Bungalow with Stunning Lake Simcoe Views! Enjoy sandy shores and swim-friendly waters just steps from your door--perfect for year-round enjoyment! This solid, well-maintained bungalow features a clean, high-and-dry crawl space with a concrete slab foundation, offering durability and peace of mind. Inside, you'll find:4 bedrooms for family or guests, A spacious living room with a view of the water, A Family sized kitchen with ample cupboard and counter space, A bright dining area offering a clear view of Lake Simcoe. Step outside to relax under the covered deck, where you can enjoy the lake breeze in comfort. The mostly fenced and gated yard adds privacy and security--great for kids, pets, and outdoor entertaining. Close to town for easy access to essential amenities.Note: The municipality is introducing a low-pressure sewer system to the area. Property owners will have approximately 3 years to decommission existing sewage systems and connect to the new municipal service. (id:53086)
2 Leslie Drive W
Bracebridge, Ontario
With 150 frontage accessing Lake Muskoka, a grandfathered boathouse, two docks, a fully renovated home and a guest bunkie you literally have everything that you could ever want in a Muskoka property! There is plenty of room for the whole family in a renovated home (1800 sq.ft.)+/- that boasts solid hardwood floors, large custom kitchen, granite counters with high-end appliances, PFA, CA, a stunning original stone wood burning fireplace and a recently renovated large primary suite with large custom walk-in closet, beautiful custom primary bath and walkout to the rear private hot tub retreat. The main 4 piece bath satisfies the needs of the second bedroom as well as any guests. The custom vaulted ceiling with six skylights provides natural light that adds an ambiance often enjoyed while overlooking the waters edge. Additionally the main floor offers an open, bright office. The lower level contains another bedroom, full bathroom, rec room with fireplace and a complete bar as well as an excellent storage room and full laundry room. The guest bunkie can host up to 6 people comfortably, has a 2-piece bath, propane fireplace and AC, so it is excellent for overflow guests year round. The grandfathered boathouse (2010) and two docks are positioned to offer full usage of your frontage that is level with its own beach giving ample room for enjoying every game the family wants to play. The detached oversized (900 sq.ft)+/- double garage has a 3rd garage door to the rear yard for ease of access. The property is fully landscaped and the circular driveway is newly paved. This is a location that is close to town yet just a quick ride to Lake Muskoka for all of the destination boating you could ask for. (id:53086)
126-5 - 1052 Rat Bay Road S
Lake Of Bays, Ontario
Exceptional and affordable family vacation gateway. Enyoy 5 weeks of fractional ownership including one prime fixed week every July and 4 floating weeks throughout the year. This spacious 3- bedroom, 2 bath, fully winterixed cottage offers post card-perfect lake views, as being a "first row cottage" there are no other cottages blocking the view. Also offers a large lakeside deck, a bright Muskoka room and a cozy stone fireplace. This cottage comes fully furnished and equipped for comfort and convenience. Blue Water Acres features outstanding amenities such as an indoor heated swimming pool, hot tub, excersise room, games room, owners launge, several outdoor tennis/ pickleball courts, playgroung and a superb sand beach with docking facilities. Canoes, kayaks are available for use at the beach. This resort community also offers winter ice skating, snow tubing/ sledding and endless walking trails in the woods. With all these outstanding year round facilities it is guaranteed , no one in the family ever will be bored spending time here. Also close by you can enjoy downhill skiing, golfing, snowmobiling, fine dining. The town of Huntsville is within 15 minutes drive for convenience. Resort fees include all utilities, maintenance, internet, TV. All you need to do is to show up and enjoy. (id:53086)
6989 Con B/c Road
Ramara, Ontario
OPPORTUNITY for a weekend retreat, homestead or family home. Approx 99 acre country property east of Orillia location on a year round county road shared with rock quarries. The bungalow is ready to be renovated and updated. Metal roof replaced approx 2019, some windows replaced approx 2017, propane forced air furnace replaced approx 2015. Features include bush areas that the family utilized for maple syrup production, raised bungalow, cleared farm land to raise your own food and livestock, various out buildings, drilled well and septic in place. A true diamond in the rought!! (id:53086)
2762 Lone Birch Trail
Brechin, Ontario
Year-Round Beachside Bungalow with Stunning Lake Simcoe Views! Enjoy sandy shores and swim-friendly waters just steps from your door--perfect for year-round enjoyment! This solid, well-maintained bungalow features a clean, high-and-dry crawl space with a concrete slab foundation, offering durability and peace of mind. Inside, you'll find: 4 bedrooms for family or guests, A spacious living room with a view of the water, A Family sized kitchen with ample cupboard and counter space, A bright dining area offering a clear view of Lake Simcoe. Step outside to relax under the covered deck, where you can enjoy the lake breeze in comfort. The mostly fenced and gated yard adds privacy and security--great for kids, pets, and outdoor entertaining. Close to town for easy access to essential amenities. Note: The municipality is introducing a low-pressure sewer system to the area. Property owners will have approximately 3 years to decommission existing sewage systems and connect to the new municipal service. (id:53086)


