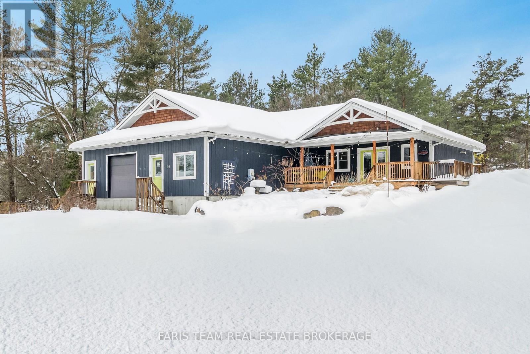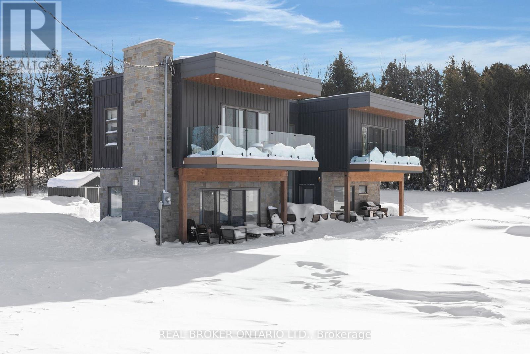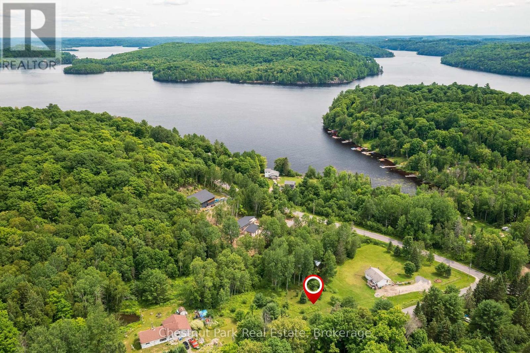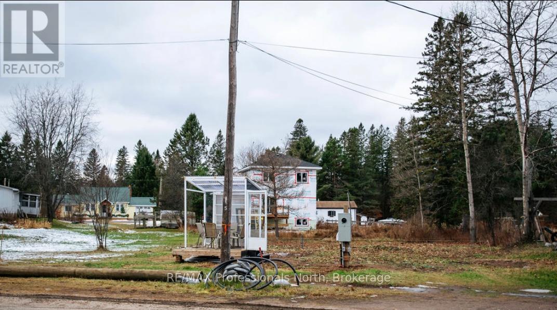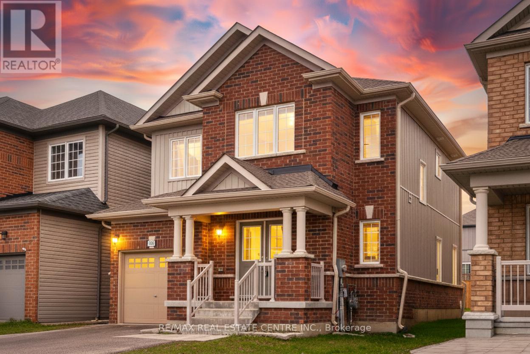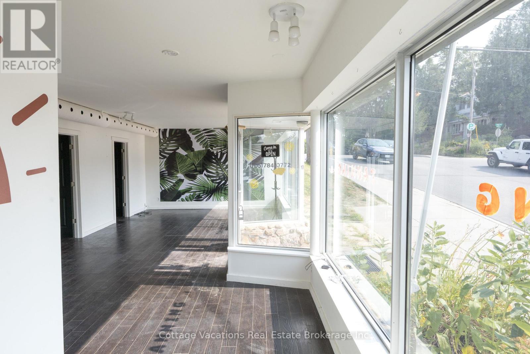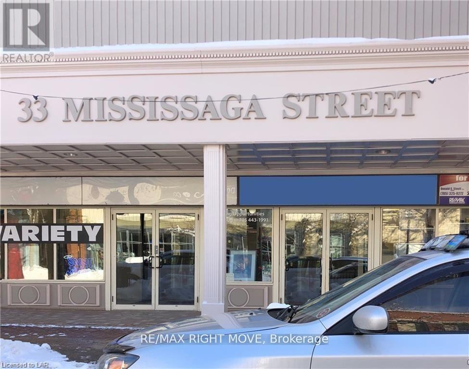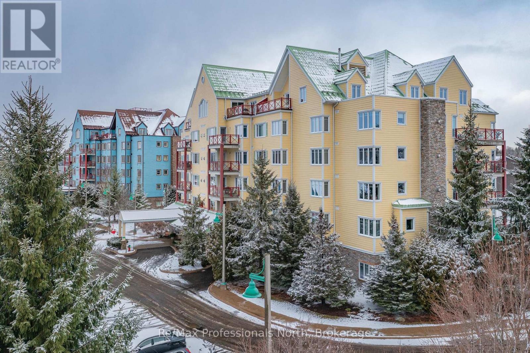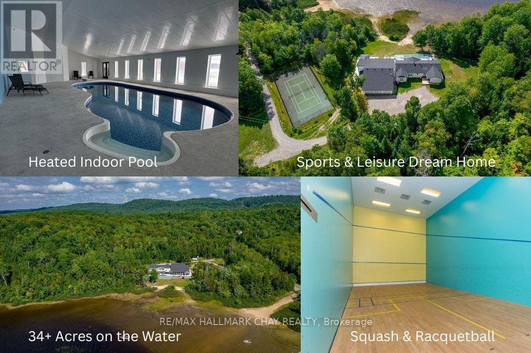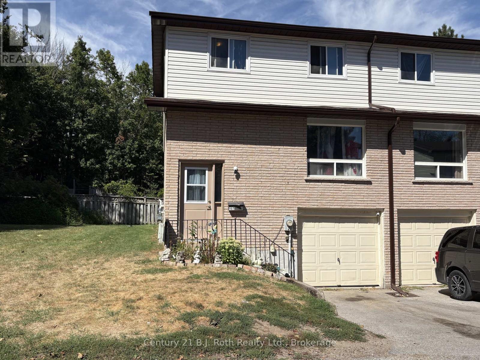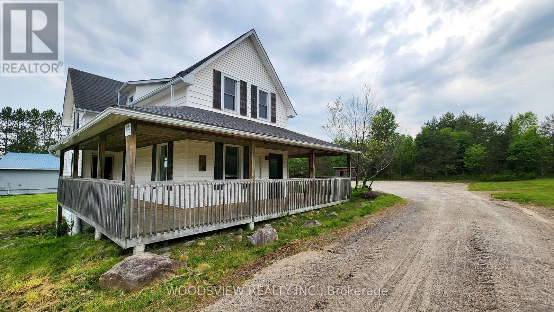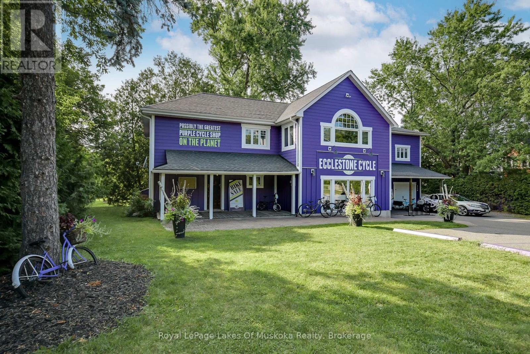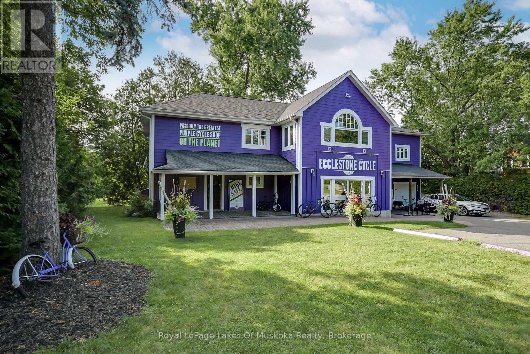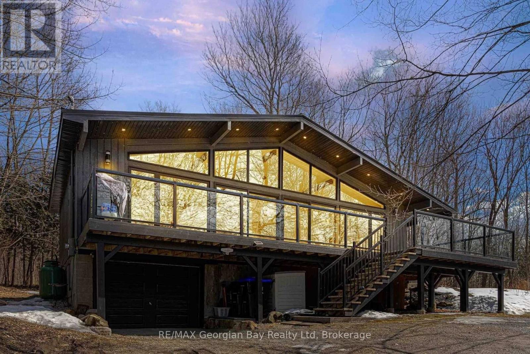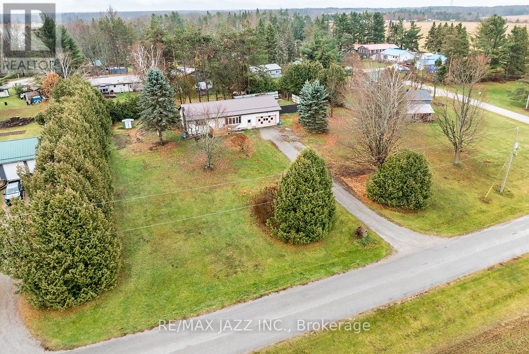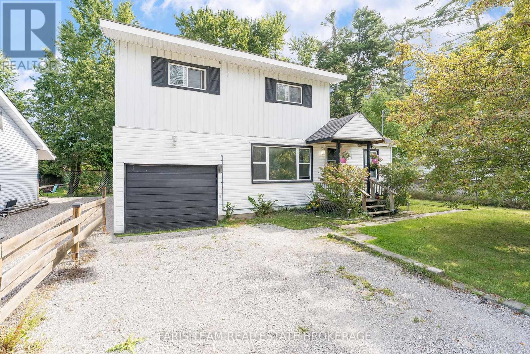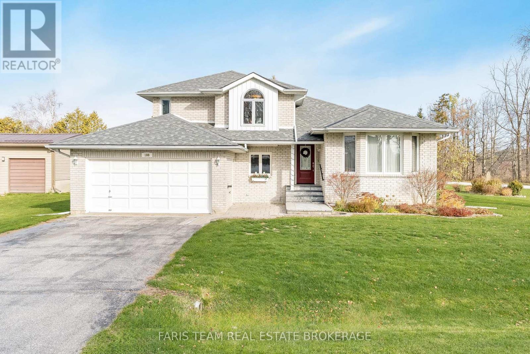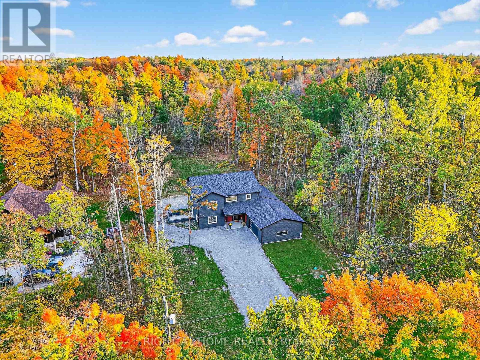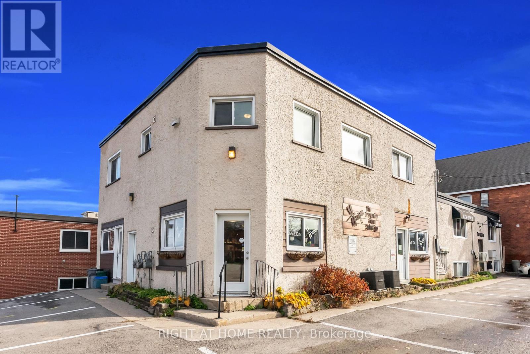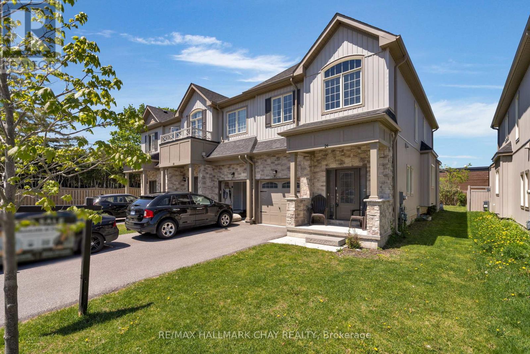90 West Road
Huntsville, Ontario
Top 5 Reasons You Will Love This Property: 1) Exceptional opportunity to acquire a state-of-the-art ice cream manufacturing facility in the Town of Huntsville, featuring an established supply chain, premium equipment, and convenient access to Highway 11 and the heart of Muskoka 2) Includes a dedicated retail and café space with customer washrooms and direct access to the production area, providing flexibility for a wide range of future commercial uses and easy adaptability to suit your vision 3) Well-equipped with a separate loading bay, commercial frozen food and cold storage rooms, additional office space, and designated food preparation areas 4) Generous off-street parking at both the front and rear of the property, ensuring convenience for staff, customers, and delivery operations 5) Offered with vacant possession as the owner is relocating, and zoned MU4 (mixed-use commercial/multiple residential), unlocking outstanding opportunities for future growth and development in a high-demand location. (id:53086)
Upper - 93 Westmount Drive S
Orillia, Ontario
his Spacious Bungalow Is Exactly What You're Looking For. 3 Bedrooms and 1 Bathroom with double vanity , Renovated Kitchen With Quartz Counters And Huge Quartz Island, Giant Living room, Separate ensuite Laundry. Freshly Painted throughout. This home has a Huge Backyard to relax outdoor and is Close To All Orillia Has To Offer. Landlord to take care of lawn maintenance. No Pets, No Smoking. Utilities split 60/40 with lower unit. AAA Landlords looking for AAA tenants. (id:53086)
31 Hemlock Avenue
Tay, Ontario
Stunning custom home with views of Georgian Bay at the end of dead-end street on 294-foot-wide lot! This modern cross bohemian home is straight out of a magazine on over 0.5 of an acre. The main level is vast and open with 9-foot ceilings, a great room with plenty of windows and patio doors out to the wraparound interlocked patio and of course a cozy fireplace. The dining room has main to 2nd floor windows and will suit all of your family gatherings (as will the driveway for parking). Onto the oversized custom kitchen with tons of cabinet space, Cambrian quartz waterfall island and countertops and sleek herringbone mosaic backsplash. There is also access to the yard from the kitchen which is perfect for barbequing or just hanging outside with loved ones. This floor finishes up with the main floor laundry and large storage area, powder room and walk-in closet. Up the open staircase and glass railing you reach the 2nd floor where the 9-foot ceilings continue (the home is ICF). A flex space is perfect for the kids to get away from the parents or could be used as an office space with Juliette down to below and a massive window facingthe vast waterfront. An ideal spot to watch all of the windsurfers and boats go by. Four large bedrooms on this level with vinyl and heated floors all with at least a double closet, if not two doubles. Two full bathrooms, each with 5-pieces (dual vanities) and two covered balconies (with composite decking) facing the water perfect for the pink and purple regular sunsets. Enjoy nature at your doorstep with tons of trees, the Tay Trail with over 18 kilometer's to explore or Waubaushene Beach and Pier just a short walk away. 5 minutes to 400 HWY, LCBO and Tim Hortons, 30 minutes to Barrie, 80 minutes to Pearson Airport. Waubaushene's quiet loving town will win you over. Painted with Benjamin Moore March 2025. Driveway 2025 (crusher run) (id:53086)
17 Vernon Lane
Huntsville, Ontario
Seize the opportunity to build your dream home at Vernon Shores! This charming community offers a mix of waterfront cottages and stunning new builds, just 20 minutes from Huntsville's conveniences. Situated on a municipally maintained road, this vacant lot is zoned WR1 and ready for your vision, with hydro at the lot line and newly installed Bell Fibre internet in the area perfect for year-round living. Enjoy easy access to Lake Vernon, just a short walk away. To inspire your plans, the seller has invested in thoughtful renderings of a custom-designed home, with an attached two-car garage, highlighting the parcels full potential. Don't miss out on this exceptional opportunity! (id:53086)
241 John Street
Orillia, Ontario
Gorgeous 2 Bedroom Home, Ideal As A Starter Home Or To Downsize. Minutes Away From The Port Of Orillia. Wheelchair Accessible. Newer High Efficiency Furnace, A/C & On Demand Tankless Hot Water Heater. (id:53086)
0 Vacant Lot Mccrandle Street W
Perry, Ontario
Your next northern building adventure awaits!Escape to the heart of cottage country with this beautifully level vacant lot, ideally located just minutes from the welcoming community of Novar. Enjoy the perfect balance of nature and convenience-close to gas, groceries, and the LCBO, yet surrounded by Northern Ontario's endless outdoor playground.With hydro available at the lot and quick access to Highway 11, this property is your gateway to adventure. Explore nearby snowmobile and ATV trails, unwind at the Novar Community Centre, or spend your days at one of the many nearby lakes-perfect for swimming, boating, and fishing. Public beach access is just a short drive away, offering a great spot to relax and take in the Muskoka scenery.The lot features a level terrain with a pleasant mix of trees and open space-easy to potentially build on, with just the right touch of privacy and community. Whether you're planning a retirement retreat, a family off water cottage, or a year-round home, this property offers endless potential for your Northern escape.Buyer to verify all development fees, permits, and charges. (id:53086)
106 Diana Drive
Orillia, Ontario
!! PRICED TO SELL !! Experience the charm of this newly built, meticulously crafted three- bedroom, three-bathroom detached home and showcasing modern elegance throughout. Nestled in one of Simcoe County's most sought-after communities, this beautiful residence offers unmatched convenience, within walking distance to top-rated schools, public transit, cinemas, costco, parks, restaurants, and a variety of recreational activities-perfect for families and the added luxury of a second-floor laundry, enhancing everyday comfort. This exceptional property delivers outstanding value, style, and location all in one remarkable package. (id:53086)
2 - 10 Brunel Road
Huntsville, Ontario
A prime location in the heart of Downtown Huntsville. Great street front exposure, located near the intersection of Main St. and Brunel with a rare and commanding 33' of frontage at street level (on Brunel Rd). The 921 sqft. space is set up with 3 offices, an open common area with reception area, and one washroom. Located in the Central Business District with C7 zoning affording a multitude of permitted uses. 1 dedicated parking spot. Possession for April 1, 2025. TMI is payable by tenant in addition to base rent. (id:53086)
1 & 2 - 33 Mississaga Street E
Orillia, Ontario
Prime downtown location. Middle of Main block. Excellent visibility. Located in the Heritage mall with 86 municipal parking spaces to the rear. The unit can be divided. Monthly rent for 2025 is $2891.16, including TMI $10.00. HST is in addition. (id:53086)
207 - 110 Steamship Bay Road
Gravenhurst, Ontario
Welcome to the Ditchburn Building at the Muskoka Wharf, a sought-after waterside condominium community. This spacious residence offers nearly 1,800 sq. ft. of open-concept living with three generously sized bedrooms, including a primary suite with walk-in closet and an oversized four-piece ensuite bath. The bright main living area features large windows, granite countertops, in-suite laundry, and a second full bathroom for family or guests. Step out to your private oversized balcony to enjoy pleasant views of Muskoka Bay, or take advantage of the vibrant waterfront setting with shops, restaurants, walking trails, and marina access just outside your door. Complete with covered parking that includes a storage locker, Unit 207 combines comfort, convenience, and the Muskoka lifestyle that is ideal for year-round living or a seasonal retreat. **Click on the Brochure Link to see the Virtual Tour** (id:53086)
2318 Pickerel & Jack Lake Road
Armour, Ontario
HUGE PRICE REDUCTION!!! The BUYER will definitely benefit here! Ultimate FOUR-SEASON Lakeside Retreat! Welcome to 2318 Pickerel & Jack Lake Road, an unparalleled private estate offering 1,752 feet of pristine shoreline and 34.7 acres of secluded beauty on Pickerel Lake. This 6,290 sq ft year-round home is the ultimate family resort or corporate retreat, designed for those who love active living and recreation. INDOOR SPORTS & WELLNESS CENTER - Enjoy the climate-controlled indoor heated pool and an exercise room, all complemented by a change room, shower and washroom. Challenge friends on the dual racquetball/squash court with an adjustable glass wall or unwind in the hot tub. OUTDOOR & GAMES ENTERTAINMENT - Take the competition outside on the full-size tennis court, inlaid shuffleboard court, and natural sand beach. Indoors, the expansive games room features a pool table and shuffleboard table, perfect for endless fun. Walk, ride or hike your own private trails throughout the property. Or ride the snowmobile trails (OFSC D123) nearby. LUXURY & COMFORT - The open-concept great room boasts a cathedral pine-accented ceiling, woodstove, and breathtaking lake views. Multiple walkouts lead to an expansive deck, ideal for sunset gatherings. A bright dining area, modern kitchen with stainless steel appliances and granite countertops, and main-level laundry facilities offer ease and functionality. ADDITIONAL FEATURES - A heated triple-car garage, whole-home Generac generator, and hundreds of kilometers of snowmobile trails just outside your door make this the ultimate four-season retreat. Also a detached double car drive shed, ideal for storing all of your sports toys! Whether for family gatherings, corporate escapes, or rental potential, this property delivers luxury, recreation, and tranquility in one breathtaking package. House built 1995 - Pool section built in 1998. Please note that furniture in photos is staged. Book your private tour today! (id:53086)
107 - 1095 Mississaga Street W
Orillia, Ontario
This 3 bedroom 1 bath end unit condo townhouse , is an ideal opportunity for first time buyer or investor to update the home and generate equity. The home offers 1100 Sq. Ft. of living space, and is conveniently located in close proximity to Hwy 12 and Hwy 11 In Orillia for easy access for commuters and access to West Orillia Shopping Area. Parks and Schools are in walking distance. (id:53086)
Main - 59 Ontario Street
Armour, Ontario
Welcome to this gorgeous, fully renovated Main Floor apartment in Burks Falls!, This bright, and spacious interior offers comfort and style. The Main Floor unit features an updated kitchen complete with stainless steel appliances generously sized rooms, oversized windows throughout, and a private entrance. Creating a warm, inviting space filled with natural light. Ideal space to work from home in or run a business out of! Conveniently located within walking distance to everyday essentials such as LCBO, Valu-mart, and quick access to Highway 11, this property offers the perfect balance of small-town charm and practical amenities. (id:53086)
230 Ecclestone Drive
Bracebridge, Ontario
Set on a half acre lot in the town of Bracebridge, walking distance to downtown and with a view of the Muskoka River sits a unique opportunity.. The main floor is currently set up as 2780 sqft of retail space. The second and third floors consist of a five bedroom, three bath residence with high ceilings and open concept kitchen/living. There is plenty of parking outside, an attached single car garage and potential for more parking at the rear of the building. This could be the perfect set up for a live/work scenario or rent out either unit for a steady cashflow. Town of Bracebridge new Official Plan is expanding the permitted uses in the area and these will include professional/medical offices, etc. Great exposure and location for multiple business ideas. This is a land and building sale, existing business is not for sale (could be negotiated separately). (id:53086)
230 Ecclestone Drive
Bracebridge, Ontario
Unique five bedroom, three and a half bath home in the heart of Bracebridge. Walking distance to downtown with a view of the Muskoka River. Multiple living spaces, high ceilings, balcony, primary ensuite bath and so much more. Current use has retail on the main floor and residence above. Potential for multiple residential units, multi-generational home or a live where you work scenario! New official plan will allow for expanding the residential and/or commercial uses. So many possibilities for this building to be just what you have been looking for. Lots of parking with potential for more if needed. Full basement. This is a land and building sale, existing bike shop is not included (could be negotiated separately). (id:53086)
1745 Twin Oaks Crescent
Severn, Ontario
Matchedash Bay Retreat - Where Privacy Meets Tranquility! Nestled on a private double lot with nearly an acre of beautifully landscaped grounds, this fully renovated 3 bedroom, 1.5 bathroom home offers the perfect balance of modern comfort and natural serenity. With sweeping views of the calm waters of Matchedash Bay, this property delivers a rare combination of privacy, space, and scenery in one of the areas most sought-after settings. Inside, the open-concept layout is designed to impress. Soaring cathedral ceilings and expansive windows upgraded in 2022, fill the home with natural light, while oversized sliding doors lead seamlessly to a wrap-around deck ideal for entertaining or simply soaking up the peaceful surroundings. At the heart of the home, the custom kitchen features a striking oversized island, premium appliances, and stylish finishes throughout. Whether hosting friends or enjoying a quiet evening in, this space is tailored for gatherings and everyday living. Additional highlights include an upgraded water softener and filtration system, ensuring high-quality water throughout the home. Perfectly located, this retreat is just a 10-minute drive to Coldwater, 30 minutes to Orillia, and 35 minutes to Barrie. Whether you're searching for your forever home or a luxurious weekend getaway, this property offers the lifestyle you've been dreaming of. (id:53086)
134 Day Drive
Kawartha Lakes, Ontario
Spacious Country Living. Experience privacy and comfort on a generous 200-foot by 200-foot lot situated close to Lake Dalrymple. This exceptional property offers easy access to swimming, boating, and fishing, all within walking distance. In the winter you can enjoy ice fishing and snowmobiling. Conveniently located near Orillia, it combines rural charm with nearby amenities. The home features a fully renovated kitchen equipped with new countertops, upgraded cupboards, and laminate flooring. An office space is included, along with brand new stainless steel appliances-a fridge and stove-that add modern appeal. From the kitchen, you have direct access to the three-car garage as well as a sliding glass walkout leading to the deck and rear yard .The spacious living and dining room combination is enhanced by new laminate flooring and a large window that fills the area with natural light. There are three generous bedrooms, each offering ample closet space and new laminate flooring for consistency throughout the home. The washroom has been completely renovated and offers a four-piece layout for comfort and convenience. Outdoors, the property boasts an inground pool (as is) and a private yard, ideal for family gatherings, barbecues, or simply relaxing in the peaceful country atmosphere. The triple car garage provides access to the kitchen, rear yard, and basement, offering plenty of storage options. The unfinished basement is ready for your personal finishing touches and features a unique walk-up into the garage. The entire home has been freshly painted, presenting a clean and inviting environment. If you've always dreamed of living in a country setting, this property may be the perfect opportunity. (id:53086)
3425 Coronation Avenue
Severn, Ontario
Top 5 Reasons You Will Love This Home: 1) This home offers exceptional value with three spacious bedrooms, two full bathrooms, and a unique detached two-storey design on a generous 50'x132' lot, providing plenty of space to live and grow at an affordable price point 2) The fully fenced backyard is a true highlight, featuring mature trees and a large deck, creating the perfect outdoor space for relaxation, entertaining, or family activities in a quiet, family-friendly community 3) Enjoy lakeside living with quick access to the boat launch and water recreation, while still being just minutes to highway connections, shopping, and the amenities of Orillia, combining lifestyle and convenience 4) Thoughtfully maintained with important updates, including a newer furnace, air conditioning, and owned water heater, giving peace of mind and allowing you to focus on adding your own style and personal touches 5) Inside, the main living areas are bright and welcoming with updated finishes, including a refreshed kitchen (2025) with stainless steel appliances, ample storage, and solid wood cabinetry, flowing seamlessly into open dining and living spaces designed for everyday comfort. 1,541 fin.sq.ft. (id:53086)
108 Sixth Street
Brock, Ontario
Top 5 Reasons You Will Love This Home: 1) Rare opportunity to own this immaculately maintained four-level sidesplit, perfectly situated in the highly sought-after Ethel Park neighbourhood in the commuter-friendly hub of Beaverton 2) Uncover the spacious living area featuring a renovated kitchen (2022), four generous bedrooms, updated bathrooms, and a thoughtfully designed floor plan that includes two family rooms 3) Enjoy outdoor living to the fullest with a large yard, a two-tiered deck and mature perennial gardens, in a safe, friendly neighbourhood, located near walking trails and a public beach 4) Enjoy modern living and peace of mind with newly replaced fridge (2023), microwave (2022), washer and dryer (2023), a recently rebuilt deck with new railings (2022), an inviting stone entranceway (2015) and complete upper level window replacement (2018) 5) Offering an exceptionally large, highly practical utility and storage area, truly one of the best you'll come across. 2,121 above grade sq.ft. plus a partially finished basement. 2,551 sq.ft. of finished living space. (id:53086)
87 Dunlop Street
Orillia, Ontario
Completely Renovated 2+1 Bedroom Raised Bungalow over 1800sq/ft with finished Basement and Two-Storey Shop with a One bedroom Apartment above. Excellent investment opportunity and Perfectly located, this home is just a 5-minute walk to the hospital and a 10-minute walk to downtown restaurants, Farmers Market and shops. This bright and fully renovated bungalow has been updated from top to bottom, with modern finishes throughout. The kitchen features new cupboards, quartz countertops, and a tile backsplash all SS appliances included, complemented by new flooring on both levels and numerous pot lights. The main floor bathroom, updated in 2024, includes new fixtures and a large walk-in shower. Finished lower level offers a spacious rec room and a primary bedroom with a walk-in closet. A generous size 5-piece bathroom soaker jet tub and walk-in shower is accessible from both the primary bedroom and rec room area. Laundry and furnace room area is equipped with a stainless steel washer and gas dryer. Set on a 45' x 165' lot, the property also features a large deck off Kitchen area and a two-storey Heated shop with a upper one-bedroom apartment including all appliances and Heat pump. ideal for In-law & guests. N/Gas BBQ hookup on deck. A rare find in the heart of Orillia. (id:53086)
6067 Concession Road B-C
Ramara, Ontario
Opportunity Of A LIFETIME! This World-Class Passive House, Built To The Highest Global Standards For Energy Efficiency, Health, And Comfort. Features Include Highly Insulated Walls, Airtight Construction, No Thermal Bridges, Triple-Pane Windows/Doors, And An ERV System Providing Exceptional Indoor Air Quality While Using Up To 90% Less Heating And Cooling Energy. Situated On A 1.1-Acre Lot, This Modern Detached 2-Storey Home Offers 4 Bedrooms, 3.5 Bathrooms, A Private Office With Hidden Door, Separate Utility Room, Secure Package Room, Pantry, Large Garage, And An Extra-Long Driveway. Enjoy A Huge Backyard Surrounded By Mature Trees For Privacy And Relaxation. Security Cameras All Around. The Chef's Kitchen Features Super Energy-Efficient Appliances, Quartz Countertops, A Large Island, Engineered Hardwood Floors, And LED + Motion-Activated Lighting. Home Includes Radon Exhaust, And Is Designed To Be Insect-Free. Amazing Future Potential: $0 Utility Bill With Net Zero - Solar Panels, EV Charging, Greenhouse Access From The Kitchen, Central Vacuum. Perfect For Families, Multi-Generational Living, Work-From-Home Lifestyles, Or Retirees Seeking Unmatched Comfort, Performance, And Long-Term Savings. (id:53086)
32 Matchedash Street N
Orillia, Ontario
CASH FLOW FROM DAY 1: Here is your chance to add a Freehold, Mixed Use, Multiplex to your portfolio. Located just minutes from Orillia's Growing, Vibrant Waterfront, this well maintained, HANDS OFF INVESTMENT property with LOW ANNUAL EXPENSES, features FIVE INCOME PRODUCING UNITS with long term, stable tenants, making it the perfect addition or start to an investment portfolio. Unit Details - SUITE 101: Main Level Commercial unit, Tenanted by Salon - SUITE 102: Main Level Commercial Unit, Tenanted by Law Office - UNIT A: Second Level Residential Unit, 3 Bedrooms, 1 Bathroom - UNIT B: Lower Level Residential Unit, 2 Bedroom, 1 Bathroom, Tenanted by same Law Office - UNIT C: Lower Level Residential Unit, 1 Bedroom, 1 Bathroom - Possibility to subdivide a commercial unit into a 6th unit. Additionally, the property features a Newly Paved Parking Lot (2023) with 15 parking spaces, and over $100,000 worth of upgrades and updates since 2022, including a renovation in Suite 102, Unit B, and Unit C (2025). This property stands out from the rest with its strong tenant mix with long term, reliable occupants, future development options, ideal location just seconds from the waterfront, staple amenities and stores. This is a rare opportunity to purchase a cash flow positive investment early into the gentrification and growth of an established city. (id:53086)
24 Churchlea Mews
Orillia, Ontario
Instant Move-In! This newer 2020-build end-unit townhouse is ready for you. Featuring three bedrooms and a bright open floor plan with 9-foot ceilings and laminate flooring. Spacious living room offers a cozy gas fireplace and seamless access to the backyard. Dine-in kitchen equipped with stainless steel appliances. Upgraded metal post railing to upper level. Upstairs offers three generous sized bedrooms including a primary suite bathroom with an upgraded glass shower, double sinks, and soaker tub. Laundry room located on upper level offers added convenience to this refined home. Additional features includes generous-sized 1 car garage with inside entry, an HRV ventilation system for optimal air quality, and a water softener. Air conditioning and all appliances included. Untouched, unfinished basement with a rough-in bath, awaiting your personal touch. Located on a quiet, private street, this property is minutes from downtown amenities, parks, bike trails, beaches. Enjoy everything Orillia has to offer. (id:53086)
19 Churchlea Mews
Orillia, Ontario
Move-In Ready, Immediate possession available. This newer stunning 3-bedroom end unit townhouse, built in 2021, offers a bright and open main floor plan featuring 9ft ceilings and ample lighting throughout. The spacious living room offers a gas fireplace and walkout to the backyard. Dine-in kitchen includes stainless steel appliances and pot lights. The upper level offers three generously sized bedrooms, including a primary suite with a walk-in closet and a luxurious ensuite bathroom with soaker tub. The convenience of upstairs laundry adds to the ease of living in this exceptional home. Additional features include a generous-sized 1-car garage with inside entry, an HRV ventilation system for optimal air quality, and a water softener. Unspoiled unfinished basement with rough-in bath awaiting your touches. Air conditioning and all appliances included. Located on a quiet, private street, this property is just minutes from downtown amenities, restaurants, and walking distance to Tudhope Park. Enjoy easy access to everything Orillia has to offer! (id:53086)

