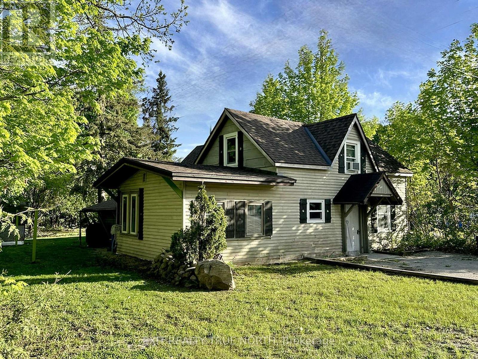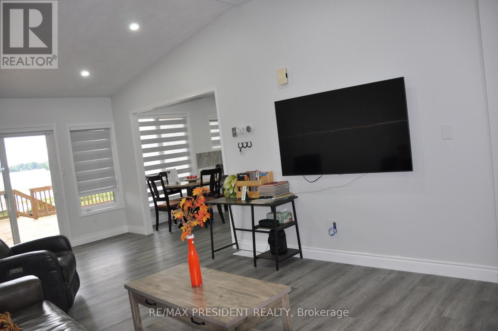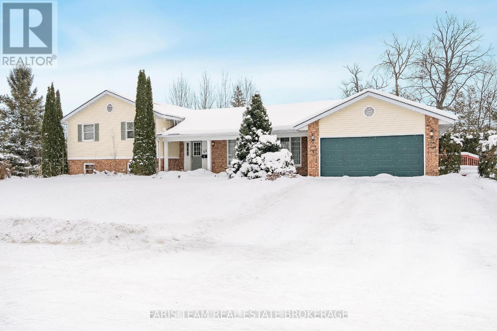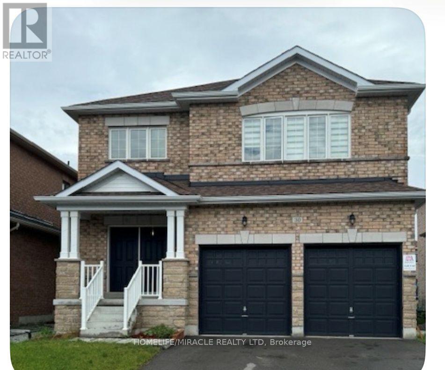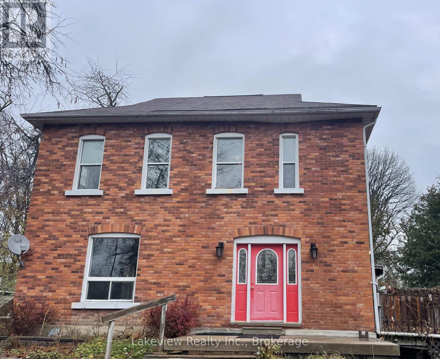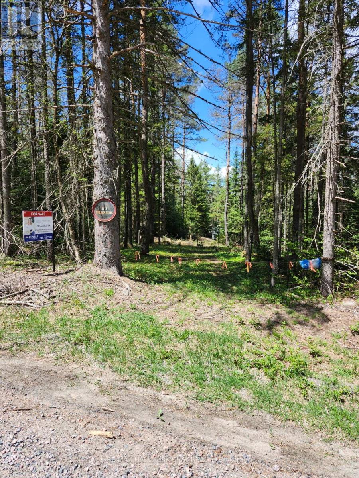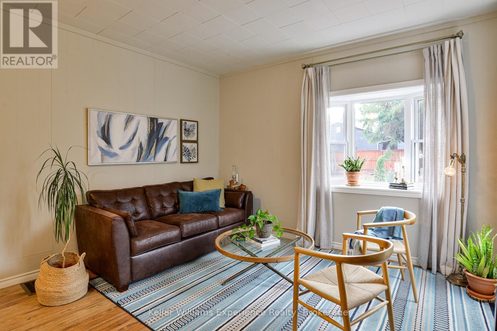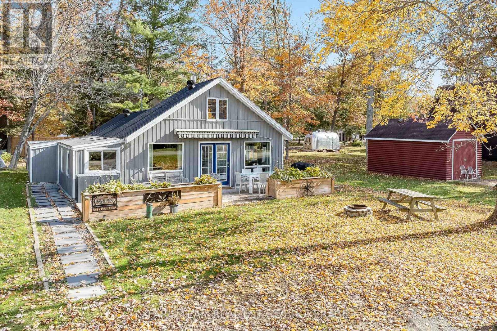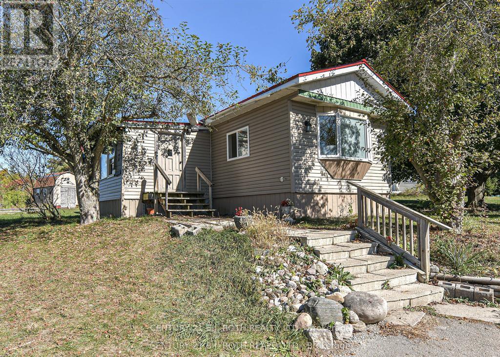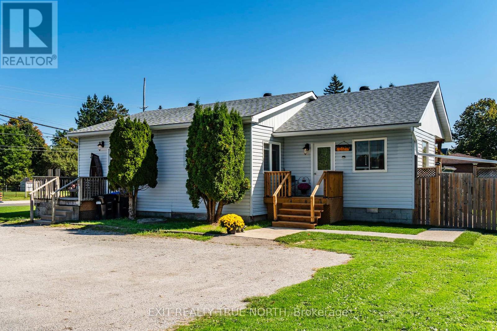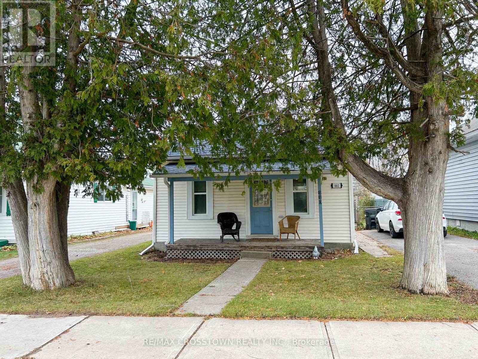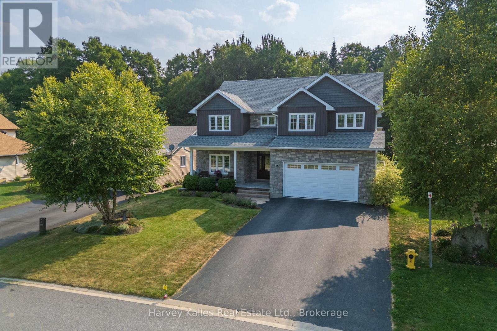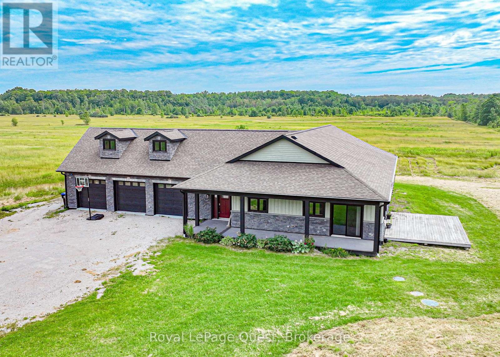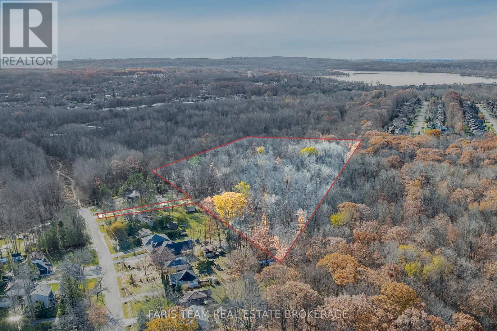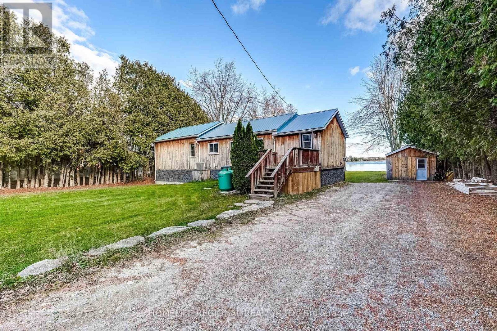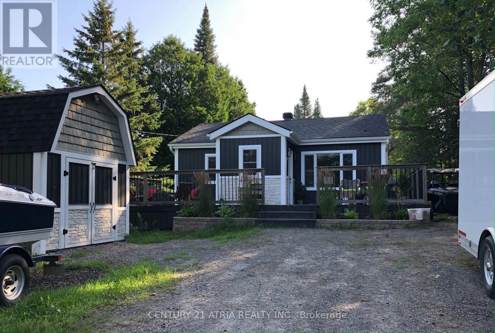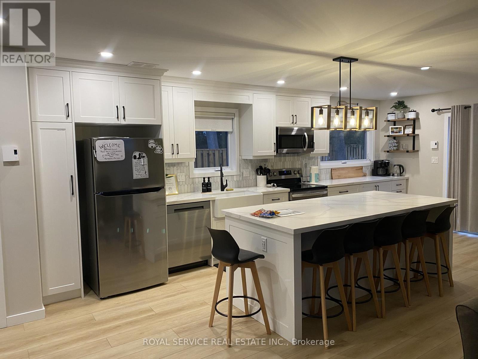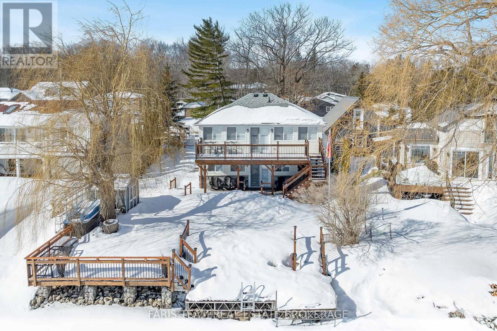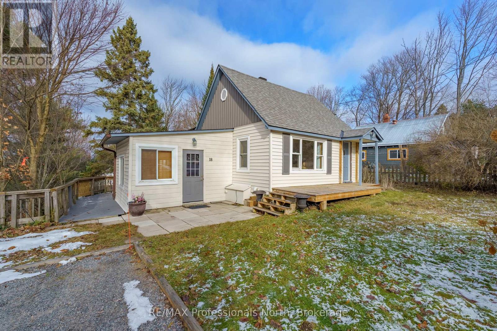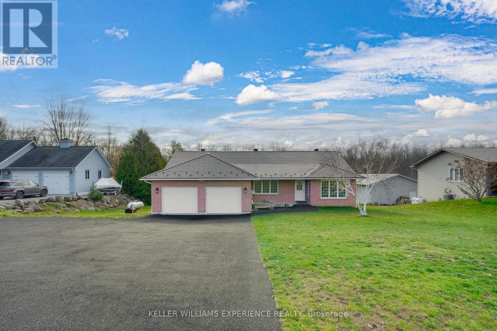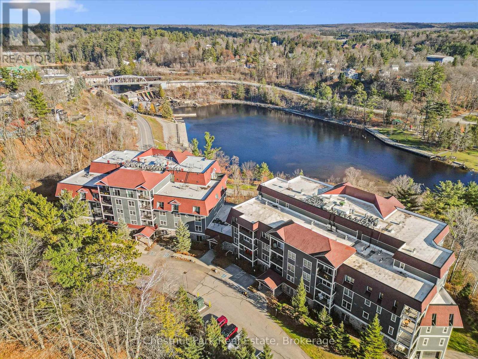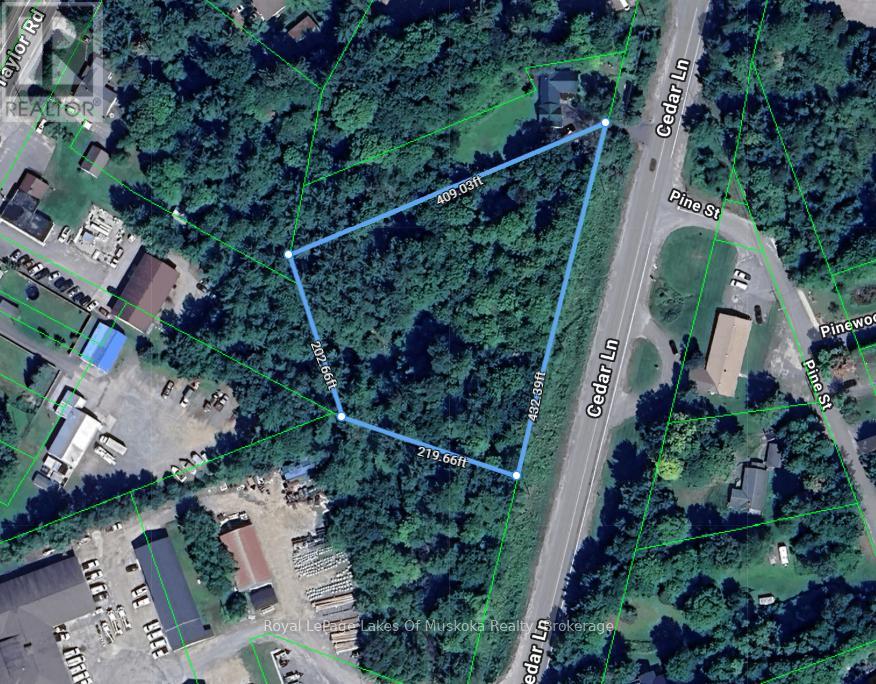211 Bishop Street
Gravenhurst, Ontario
Prime 4-Plex Investment Opportunity in the Heart of Gravenhurst! Located on a corner lot just steps from downtown Gravenhurst, this fully tenanted 4-plex offers exceptional income potential with a cap rate of almost 7%. This property features: Three units in the main building: A spacious 2-bedroom unit and 2 well-appointed 1-bedroom units. A separate 1-bedroom unit offers added privacy and flexibility, with the potential to sever into two lots, creating future development or resale opportunities. Coin-operated laundry is also onsite for additional income and ease. Situated just steps from local shopping, dining and amenities, this property is perfect for investors seeking a turnkey income generator with future growth potential. Don't let this rare opportunity pass you by! (id:53086)
17 Cedar Bay Road
Kawartha Lakes, Ontario
Experience year-round access with this custom-built 2 bedroom (MAIN FLOOR ONLY) waterfront 'Royal Home', recently renovated to perfection. Nestled on a spacious half-acre lot boasting 80 feet of frontage along serene Canal Lake, part of the Trent Severn Waterways. The main level features a spacious living room with a wood stove, cathedral ceiling, and access to a deck overlooking the water. The master bedroom offers a built-in closet, stunning water views, and French doors leading to a second bedroom. The main bathroom includes a separate shower. Finished basement available for at higher rent (IF INCLUDED IN THE LEASE) provides direct walkout access to the water, enhancing the home's waterfront lifestyle. Additional features include an oversized single-car garage with an EV plug and loft storage, a drilled well, propane forced-air heating, and new A/C for comfort throughout the seasons. Located on a quiet cul-de-sac with minimal traffic, the property also boasts over 700 feet of newly built pressure-treated decking, providing ample space for outdoor relaxation and entertaining. A comprehensive water filtration system with UV protection ensures water quality. New appliances & window coverings at the time of renovations. This meticulously crafted waterfront retreat offers both tranquility and modern convenience, ideal for those seeking a premium living experience on the water. Tenant to pay 65% of all utilities for upper portion rental and 100% if whole house rented. (id:53086)
1000 Goffatt Island
Ramara, Ontario
Welcome to Goffat Island, your own private 11-acre sanctuary on the beautiful Lake Simcoe, offering the perfect blend of serene island living and modern convenience. This exceptional property, located just a two-hour drive from Toronto and a mere 350 meters from the mainland, includes a dedicated shoreline lot at 4739 Cedar Point Lane. This mainland base provides essential amenities like parking, a garage, hydro connection, and a 58-foot concrete boat dock, ensuring seamless access to your island retreat. The island itself is a fully-developed cottage resort, having undergone extensive renovations with nearly $9 million in investments, making it a pristine turn-key opportunity. This unique island property is supported by robust, independent utilities, highlighted by a dedicated 1,600-amp power supply running underground from the mainland. The island's 800-amp distribution system-substantiated by the main cottage's 700-amp panel-ensures ample capacity for modern resort operations, representing a $950,000 infrastructure investment. Wastewater is efficiently managed through three strategically placed septic beds, servicing key building areas and ensuring complete operational self-sufficiency. It features 9 versatile rental suites, a conference and dining hall ideal for events, a general store, and a total of 7 main buildings, all set amidst beautifully cleared and wooded level land. With a 65-foot concrete pier, additional docks, and multiple waterfront decks, the property is perfectly equipped for both private enjoyment as a luxurious family compound and as a lucrative revenue-generating business with potential for further expansion like campsites. This is a rare chance to own a complete, move-in ready island paradise that promises an unparalleled lifestyle and a sound investment. (id:53086)
53 Maple Drive
Orillia, Ontario
Top 5 Reasons You Will Love This Home: 1) Spacious three bedroom, 2.5 bathroom detached family home on desirable Maple Drive in Orillia, offering deeded access to Lake Couchiching 2) All bedrooms are generously sized, including a primary suite with a private 3-piece ensuite for added comfort 3) Featuring original hardwood floors, cathedral ceilings, and a bright living room with a walkout to the rear deck, along with a second walkout to a side deck located off the kitchen, ideal for outdoor dining and entertaining 4) The finished basement expands your living space and includes an additional laundry room, complementing the already impressive 1,831 square foot main level 5) Attached 1.5-car garage with an inside entry into the kitchen, adding convenience and functionality to this charming home. 1,831 above grade sq.ft. plus a finished basement. (id:53086)
30 Furniss Street
Brock, Ontario
BEAUTIFUL AND SPACIOUS All Brick & Stone 2,981 Sqf 4 Bedroom 4 Baths, Main Floor Laundry WITH ACCESS TO GARAGE, Double Door Entry Perfect For Entertaining & Growing Family Open Concept Kitchen/Breakfast/Family Room, Separate Open Dining/Living Room. Main Floor Office/Den. PRIMARY BEDROOM WITH W/I Closet, Large Ensuite With Separate Shower, Double Vanity/Sinks & Soaker, 2nd BR With W/I Closet And 4 Pc Ensuite.200 AMP ELECTRICAL PANEL. Walking Distance To School/Amenities, Close To Beach. (id:53086)
151 Simcoe Street
Orillia, Ontario
ALL INCLUSIVE! 3+1 bedroom character home with tons of space and charm! Step into this bright, open-concept home featuring 10' ceilings, large windows, and a warm, welcoming layout. Built in the 1800s, this beautiful house blends historic character with modern comfort. Enjoy all-inclusive living - your monthly rate covers: All utilities (heat, hydro, water), internet & cable, snow removal & grass cutting, and an on-site dumpster with weekly garbage removal. The home offers 3 spacious bedrooms plus a loft on the third floor that's perfect as an additional bedroom, home office, studio, or cozy retreat. Set well back from the road with a massive yard, you'll appreciate the peace, privacy, and room to relax or entertain. (id:53086)
Pt Lots 24 & 25 Con 5 Concession
Ryerson, Ontario
Picturesque 50.2 acres of vacant land in Ryerson, Parry Sound. Property measurements are approximately 1319 x 1650 x 1320 x 1650 x irregular with 150 ft frontage on Royston Rd and 1320 ft frontage on an unmaintained seasonal Rd. This land is a blend of a large hardwood bush with some mixed forest and a marshy area, several springs including one that is the source of a year round creek. Plenty of wildlife, survey available and property lines have been well maintained. 20 minutes to Burks Falls, 40 minutes from Huntsville, zoning to be determined by the buyer. (id:53086)
14 Edward Street
Bracebridge, Ontario
All the big-ticket items have already been taken care of in this move-in-ready one-and-a-half-storey, Two-Bedroom Home. Enjoy peace of mind with new windows and doors, complete with a transferable lifetime warranty. A new furnace with remote monitoring, an updated bathroom, a recycled asphalt driveway, and a 2019 electrical upgrade further add to the value. Offering the convenience of main floor living, this home also features a full unfinished basement with easy exterior access - an ideal setup for a workshop or abundant storage. Tucked away on a quiet dead-end street, this Hidden Gem is just minutes from Downtown Shopping and Amenities. The beautifully landscaped yard, set well back from the road, offers exceptional privacy and plenty of parking. (id:53086)
53 Playfair Drive
Tay, Ontario
Top 5 Reasons You Will Love This Home: 1) Appreciate small boat access from your private dock with the sparkling waters of Georgian Bay just moments away, perfect for boating, fishing, or peaceful kayaking adventures 2) Move right in and enjoy modern comfort with recent upgrades, including a brand-new kitchen, contemporary flooring, and gas service addedin 2023 3) Spend your days relaxing or entertaining on the updated front and back decks, soaking in the hot tub beneath the gazebo, or admiring serene river views from the new waterside deck 4) Whether used as a full-time residence, weekend retreat, or investment property, this home offers lasting peace of mind with a steel roof, drilled well, and easy highway access 5) Steps from The Trans Canada Trail for hiking and cycling, and just minutes to shopping, dining, live theatre, and healthcare in Midland, offering the ideal mix of serenity and convenience. 1,068 fin.sq.ft. (id:53086)
19 Claremont Crescent
Oro-Medonte, Ontario
5 Minutes to Orillia Costco/HUGE LOT /Leased Lot/Oro-Medonte/Orillia /Fergushill Estates/REAL Natural Gas Heat/2 Bed-1 Bath w Laundry/900 Sq Ft Home/Large Drive/Updated Bath(2024)Peaked Steel Roof(2021/Rear Shed- Shop 10 x 12/Monthly Land Fee Lease will be ($692.96) (Note some pictures are virtually altered & staged) Bathroom are actual pictures fully renovated in 2024 (id:53086)
532 Laclie Street
Orillia, Ontario
Discover a truly exceptional offering in Orillia's prime North Ward. This charming 1,154 sq. ft. home provides the perfect balance of ready-to-enjoy living and incredible future potential, all set on a massive lot!Here are some compelling reasons you will want this property. 1.Massive Land & Future Potential: Secure a rare, half-acre property in the city, providing unparalleled space and significant future investment opportunity in a rapidly growing area. 2. Turn-Key Main Floor Living: This home is ready to move in, featuring updated flooring throughout the main level, essential main floor laundry, and a bright, functional layout. 3. Hobbyist's Dream Package: The property includes a sought-after detached workshop and a functional greenhouse, plus a large outdoor deck perfect for entertaining and enjoying your expansive yard.4. Prime Commuter Location: Located in the desirable North Ward, you are just moments from local shopping, trails, and, crucially, you have direct, quick access to Highway 11 for an easy commute. 5. Unique 2-Bedroom Setup: Enjoy the convenience of main floor living complemented by a great second bedroom located in a private loft area, offering flexible space for guests, family, or a home office. 6. This property is more than a home; it's a rare chance to secure a large, well-located parcel of land with fantastic existing amenities. (id:53086)
8254 93 Highway
Tiny, Ontario
Welcome to this 3-bedroom, 2-bathroom raised bungalow in the heart of Wyebridge. Situated on a large lot with excellent visibility along Highway 93, this property offers both comfortable living and incredible business potential. The main floor features a bright, practical layout with spacious living areas, well-suited for daily life or a home-based office. Walk out from the primary bedroom to a private, fully fenced backyard with a covered porch, ideal for entertaining or simply relaxing outdoors. A backup generator provides peace of mind, while ample parking and direct highway exposure make this an excellent choice for an at-home business. Conveniently located just minutes from Midland, Georgian Bay and local amenities, this home presents a rare chance to combine lifestyle and work in one property. Don't let this amazing opportunity pass you by! (id:53086)
661 Fourth Avenue
Tay, Ontario
Welcome to this cozy 2-bedroom bungalow nestled on a quiet street with a fully fenced in yard. Just minutes to the water, this charming home offers quiet living with the convenience of nearby amenities. Meticulously maintained inside and out, ideal for tenants seeking privacy, tranquility, and a well-cared-for place to call home. (id:53086)
36 Homestead Lane
Huntsville, Ontario
This impressive 5+ bed, 4-bath custom residence is ideally suited for large, growing or multigenerational families seeking space, comfort, and a vibrant community. Located in a newer yet well-established neighbourhood, this 5000+sf home offers bright, open-concept main floor living with a walk out to an expansive deck (approx 48'x12') and landscaped yard backing onto green space. Designed for family gatherings and meal preparation, the chef inspired kitchen features a large, 9' island, granite countertops, built-in appliances and 2 generous pantries; an appliance pantry with outlets for all of your kitchen items plus storage pantry. The living and dining areas offer inviting spaces to relax, with a cozy gas fireplace in the living room. On the main level, the primary bedroom includes a spacious walk-in closet, a luxurious ensuite with a water closet and double shower, plus direct access to a large rear deck complete with a hot tub. Also on the main floor is an additional bedroom/office, laundry room, and access to the attached double garage. Upstairs, enjoy a sitting room, 3+ generously sized bedrooms each with large closets, and one offering ensuite access. The lower level is an entertainers dream, featuring 9' ceilings, theatre room, a large recreation area with a pool table and shuffleboard, an office or music room, and a dedicated gym with durable rubber flooring. A 3-piece bathroom and abundant storage complete this versatile space. Outside, the well-maintained grounds complement the family-friendly neighbourhood, which offers sidewalks, streetlights, a park, and the added advantage of being on a quiet, no-through street with reduced traffic. The home is just minutes from a school, the hospital, and a short drive to downtown Huntsville. Enjoy the convenience of natural gas and municipal water and sewer services. This custom built home was designed to meet the demands of an active family lifestyle, providing a perfect space for everyone to grow and thrive. (id:53086)
7761 Mcarthur Side Road N
Ramara, Ontario
Did your power go out during the Ice Storm this winter? Were you left in the dark and cold for a week? Did your basement flood leaving you to deal with insurance? Would your life be better if you never had to worry about power outages or floods again? LOOK NO FURTHER! Discover the perfect blend of eco-friendly living and modern comfort in this beautifully designed off-grid home. Powered by a solar system and backed by a propane generator, this home offers true independence from traditional utilities. Nestled on a serene 2-acre lot, surrounded by 100 acres of pristine farmland, this property provides a rare opportunity for sustainable living with stunning views and unparalleled privacy. Key features include: 3 Bedrooms, 2.5 Bathrooms that are spacious and thoughtfully designed with plenty of room for family and guests. Enjoy the luxury of heated floors throughout the home, keeping you warm and comfortable in every season. This is a custom-built, energy efficient solar home that harnesses the natural power of the sun to reduce your energy footprint. Specially designed windows and blinds work together to trap solar warmth in the winter, making heating efficient and cost-effective year-round. Combined with the fireplaces in the living room and master bedroom, you will have no problem keeping cozy all winter. Stay comfortable during warmer months with a modern heat pump system that efficiently cools the home, paired with a large statement ceiling fan to circulate air throughout the space. The kitchen is the heart of the home, featuring high-end appliances and ample counter space. Perfect for culinary enthusiasts who love to entertain or create gourmet meals in style. Above the spacious 3-car garage that offers plenty of room for vehicles, tools, and storage, you will find a versatile loft area with endless possibilities perfect for creating additional living space, an office, art studio, or simply for extra storage. (id:53086)
433 Robins Point Road
Tay, Ontario
Top 5 Reasons You Will Love This Property: 1) Experience over 9-acres of land offering endless possibilities, whether you envision a private estate, recreational retreat, or a long-term investment opportunity 2) Enjoy stunning water views and quick access to Georgian Bay, giving you the perfect launch point for boating, swimming, and all your favourite outdoor activities just minutes from home 3) Benefit from municipal water and sewer available at the street, providing a strong foundation for future development and simplifying your planning and servicing needs 4) Ideally located near Highway 400 and Highway 12, this property delivers exceptional convenience for commuting, shopping, and exploring encircling communities while still delivering peaceful, spacious surroundings 5) Rare chance to secure a large parcel with water views, nearby municipal services, and exceptional development potential, all at a price that makes sense for both lifestyle buyers and investors. (id:53086)
130 Crawford Road
Kawartha Lakes, Ontario
Welcome to 130 Crawford Rd. Experience luxurious lakeside living on the scenic shores of Canal Lake! This turnkey, sun-filled 3-bedroom bungalow offers breathtaking water views from every angle-whether you're relaxing on the deck, enjoying the hot tub, or cooling off in the pool.. Enjoy a stunning lakeside deck, modern upgrades throughout, and a stylish boathouse created for the perfect retreat for entertaining or relaxing by the water.The expansive 1,200 sq. ft. garage/workshop offers endless opportunities-ideal for hobbyists, creators, or anyone looking to run a business from their lakefront home. A detached bunkie provides extra space for family and friends, giving this unique property exceptional versatility. Surrounded by mature trees and peaceful green space, this one-of-a-kind waterfront property invites you to enjoy a lifestyle of comfort, convenience and outdoor adventure. (id:53086)
469 Rowanwood Road
Huntsville, Ontario
Welcome to 469 Rowanwood Rd in Huntsville,an exceptional opportunity to lease a fully upgraded waterfront-access cottage home in the heart of Muskoka.This bright,modern 2-bedrm residence offers compact,efficient living with direct access to Lancelot Creek,Penfold Lake, and Mary Lake.Ideal for year-round living,weekend escapes,or a peaceful remote-work retreat surrounded by nature.Enter through a spacious,sun-filled mudrm featuring an entire wall of built-in storage for all-season gear,perfectly suited for an active outdoor lifestyle.The open-concept kitchen,dining&living area is filled with natural light from multiple windows,creating a warm & inviting atmosphere.The kitchen is thoughtfully designed with quality cabinetry,ample storage solutions&stylish wall-mounted shelving that maximizes functionality space efficiency.Two well-proportioned bedrms include full wardrobe closets,offering comfortable & practical living.A clean, modern 4-piece bathrm provides everyday convenience after enjoying the outdoors.The home is impeccably maintained and move-in ready, offering a seamless transition for tenants seeking a turnkey Muskoka rental experience.Enjoy true waterfront living with canoe and kayak access from Lancelot Creek into Penfold Lake,plus direct boating access into Mary Lake.The refurbished dock offers sufficient depth for various watercraft,and you are only minutes by boat from Port Sydney's sandy beach, marina,and charming village amenities.This location provides access to approximately 40 miles of interconnected boating, fishing,and exploration. Additional features include space prepared for a future bunkie, ideal for extended family or visiting guests.Surrounded by mature trees and peaceful natural scenery,this rare lease opportunity delivers the Muskoka lifestyle at a fraction of typical waterfront rental prices.Enjoy convenience, comfort, and year-round recreation in one of Ontario's most sought-after cottage destinations.Simply arrive and start living today. (id:53086)
50 Cedar Shores Drive
Trent Hills, Ontario
Welcome to your new life in this stunning waterfront dream home. Custom designed and newly built as an awesome short term rental, this beautifully situated home offers everything you want and need for a flexible, longer term rental. Enjoy it fully or partially furnished. Carefully curated to ensure comfort, convenience, privacy and tranquility in a quiet neighborhood including many seasonal properties positioned for natural waterfront enjoyment yet a relaxing commute to many major employment areas. This three bedroom, three bathroom delight is perfectly situated for relaxing country strolls yet just ten minutes to all the amenities you need in Havelock or less than 15 minutes to Campbellford. You will love the stunning kitchen and open concept living space. Hard surface floors throughout and modern construction make this easy to maintain and super efficient to run with all the comforts. Come take a closer look. You will be impressed! (id:53086)
282 Robins Point Road
Tay, Ontario
Top 5 Reasons You Will Love This Home: 1) This waterfront home showcases breathtaking panoramic water views, creating a tranquil and scenic atmosphere enjoyed from multiple rooms throughout the house 2) Completely updated with a stylish kitchen featuring stainless-steel appliances, seamlessly flowing into a cozy living room highlighted by a gas fireplace, creating a cozy and inviting setting 3) Experience the pinnacle of luxury living with a stunning waterfront property, where you can savour alfresco dining by the water or host elegant gatherings in your own scenic backyard 4) Perfect as a year-round residence or a profitable rental, with endless water activities like boating, fishing, kayaking, and swimming right at your doorstep 5) Located in a sought-after area with easy access to schools, shopping centers, parks, and major transportation routes, making it ideal for families and professionals. Age 86. (id:53086)
18 George Street
Huntsville, Ontario
Welcome to 18 George Street, a charming 3 bedroom, 1 bathroom bungalow situated in one of Huntsville's most well-established, family friendly neighbourhoods! Enter through the spacious 3-season sunroom, which is freshly updated and features gorgeous wood panelled accent walls. Inside, the main living room and dining area provides ample space for entertaining, with natural light filling the room. The kitchen is bright and cheerful, with plenty of cabinet storage space. A tiered, wraparound deck, leads to a lower backyard area - a great space for kids to play, or the family to gather around the campfire. All this on a large 62' x 133' lot. Walking distance to swimming at Avery Beach & Hunter's Bay walking trail, as well as dining and entertainment in Huntsville's downtown. A well-maintained family home in a highly sought after neighbourhood; ready for its next chapter. (id:53086)
107 Simcoe Road
Ramara, Ontario
ESTATE BUNGALOW - HOME OFFICE - IN-LAW SUITE - WALKOUT BASEMENT - HUGE PRIVATE YARD. Welcome to 107 Simcoe Road - a rare, beautifully designed estate bungalow that blends modern efficiency with natural serenity. Set on an country lot backing onto private woodland and a creek, this home offers exceptional space, comfort, and thoughtful craftsmanship.Inside, wide hallways and birds-eye hickory hardwood floors lead to spacious bedrooms (2 up, 2 down), creating a floor plan that works for families, downsizers, and multigenerational living. A front office at the entry is ideal for professionals or a home-based business. Vaulted ceilings and large south-facing windows flood the main level with warm natural light. The open kitchen features abundant cabinetry and pantry storage, overlooking a dining area with walkout to a large deck and peaceful, manicured yard - perfect for everyday relaxation or entertaining.The main floor also offers a generous living room, two large bedrooms including a spacious primary suite with walk-in closet and 3-piece ensuite, a convenient main-floor laundry room, and inside access to the garage.The fully finished walkout basement contains an in-law suite re with its own kitchen, bright living area, private entrance, and two additional bedrooms - an excellent setup for extended family or added lifestyle flexibility. Valuable upgrades include a strengthened aluminum-shingled roof with an approximate 50-year lifespan, a Hydro One solar contract with an estimated $45,000 remaining return, a rubber-paved driveway, and a new water heater. An oversized double garage and large backyard shed offer abundant workspace and storage, while the partially fenced yard is a great space for pets.Freshly painted, meticulously maintained, and surrounded by friendly neighbours, this property is truly move-in ready. Enjoy peaceful living, energy savings, and the comfort of a welcoming community - all just steps from Lake Simcoe's shoreline in beautiful Ramara. (id:53086)
209 - 10b Kimberley Avenue
Bracebridge, Ontario
Welcome to riverfront living in the heart of Bracebridge....where comfort, elegance, and Muskoka charm come together in one exceptional suite. This unique 2nd-floor end unit offers extraordinary natural light, upgraded finishes, and two private balconies with postcard-worthy views of the Muskoka River, Silver Bridge, and the Bracebridge Falls. Step into the expansive foyer and feel the impressive sense of space. The open-concept layout is anchored by a beautiful oversized kitchen with bar seating, granite counters, stainless steel appliances, and upgraded finishes. It overlooks the bright living and dining areas, surrounded by walls of windows that bring the outdoors in. The dining space easily hosts 10-12 guests, and a walkout leads to the first river-facing balcony. The Living room is spacious and bright and the den with French doors and a window is ideal for an office, reading room, or TV nook. The generous second bedroom features excellent closet space, a large sliding door and balcony access. The sun-filled primary suite-complete with windows on two sides, a 3-piece ensuite, and its own private covered balcony-offers a tranquil retreat. Hardwood floors, crown moulding, fresh paint, and granite counters throughout create a refined, move-in-ready feel. This suite includes premium underground parking just steps from the interior entrance, plus a storage locker. Amenities include a well-equipped gym and The Wooliver Room, a beautifully designed common area lounge with a full kitchen, billiards and card areas, a fireside sitting area, and a large riverside patio with BBQs. All of this is within an easy stroll to downtown shops, cafés, dining, and scenic waterfront trails. This is a rare opportunity to own one of the largest, brightest, and most desirable suites in the building......your Muskoka lifestyle awaits! (id:53086)
00 Cedar Lane W
Bracebridge, Ontario
Mature site waiting to be developed. This land is approximately 2.5 acres in size and has sat undeveloped since the early 1900's. It is zoned I-Industrial, in the town of Bracebridge. A list of permitted uses for this zoning classification are available in the Realtors documents or on the Town of Bracebridge website. There is hydro at the lot line. An entrance permit would be required. No development fees have been paid as they would depend on what you were using this land for and what you wished to construct. HST will apply to the sale. This is an excellent location with easy access to highway 11 north and south!! (id:53086)

